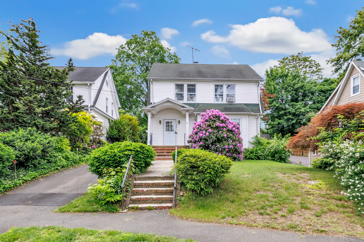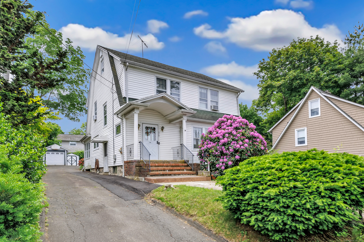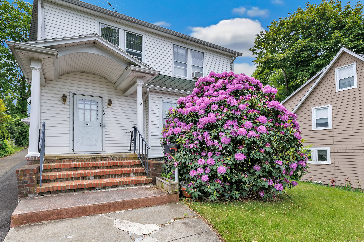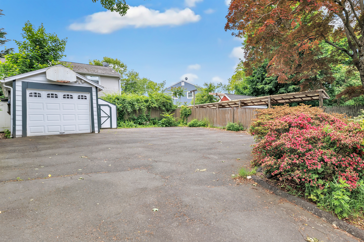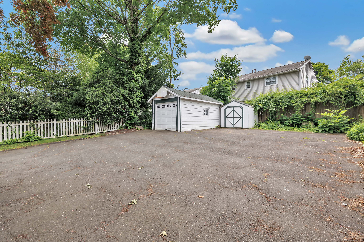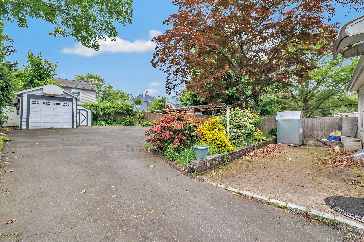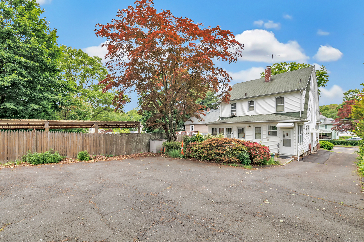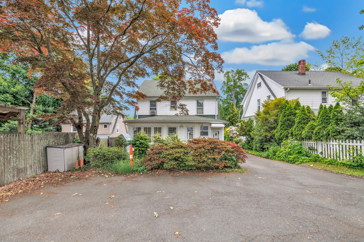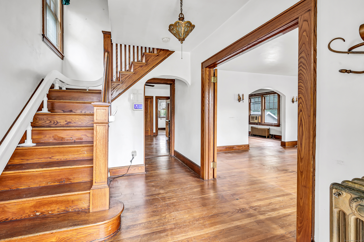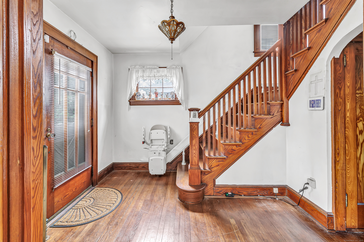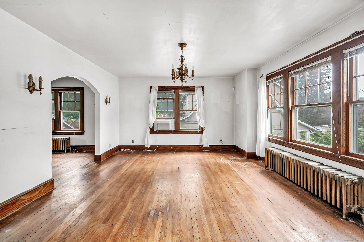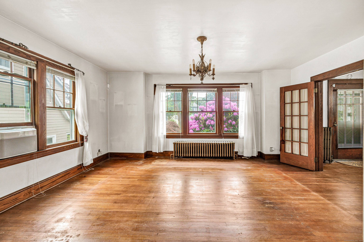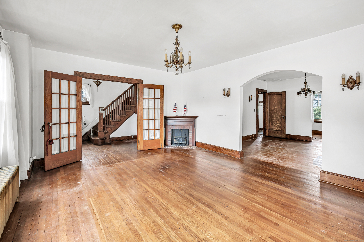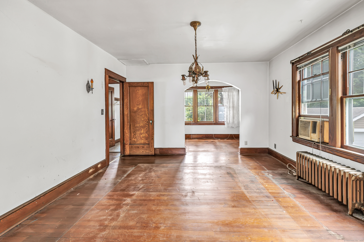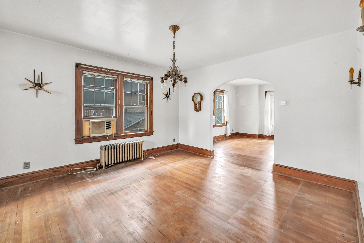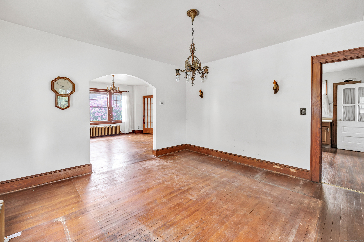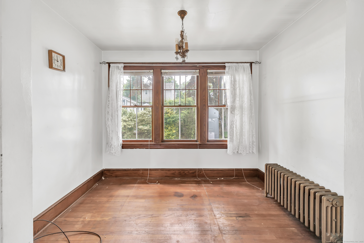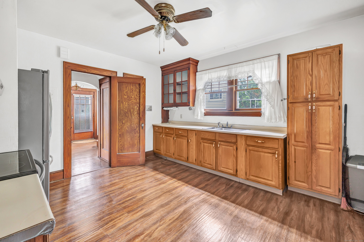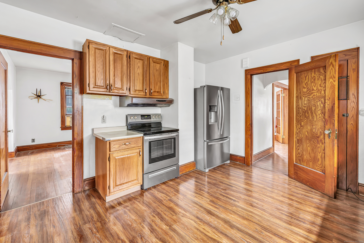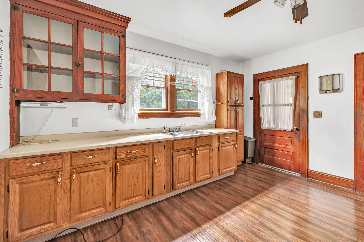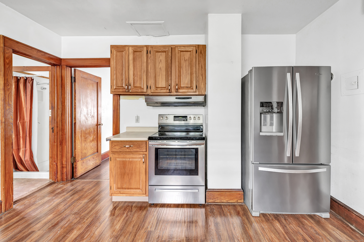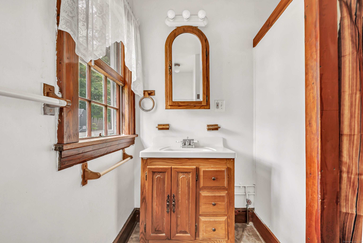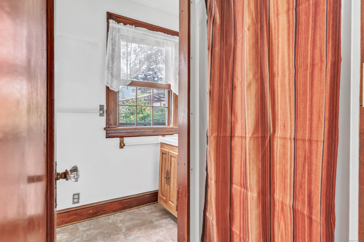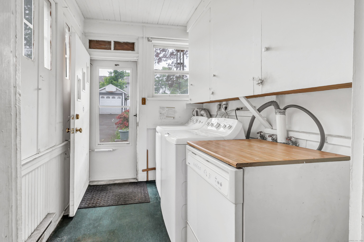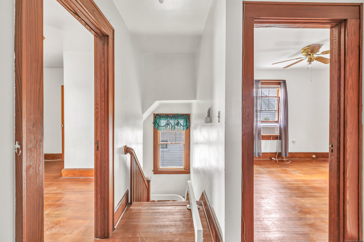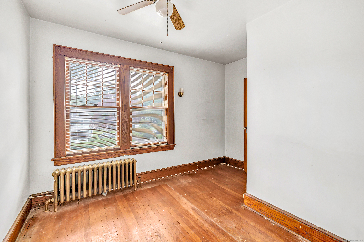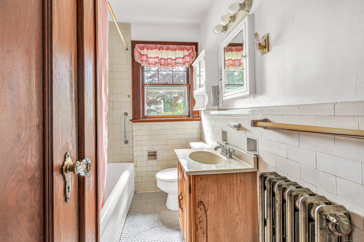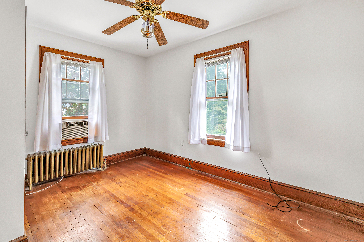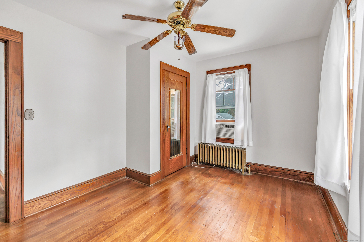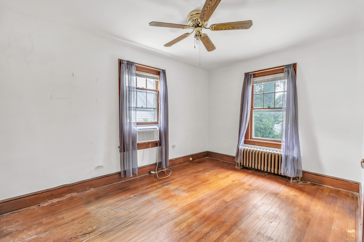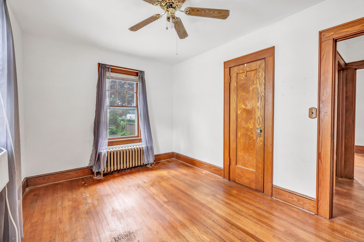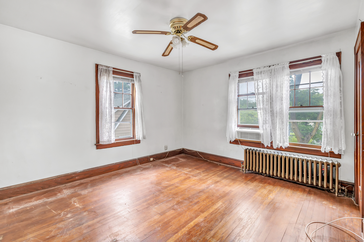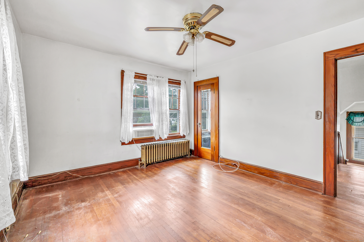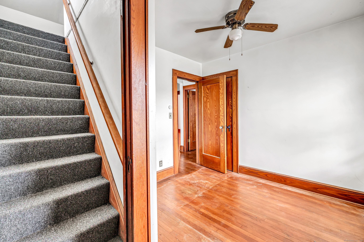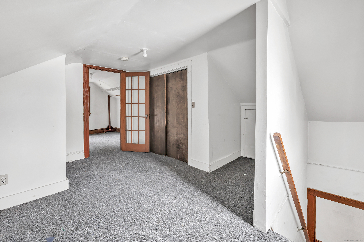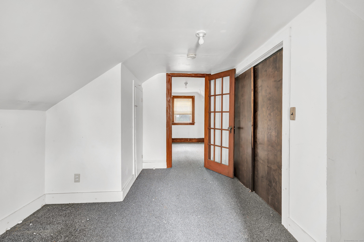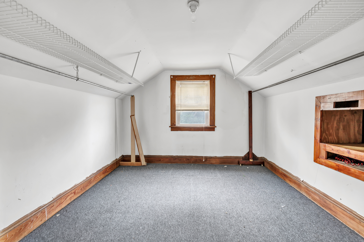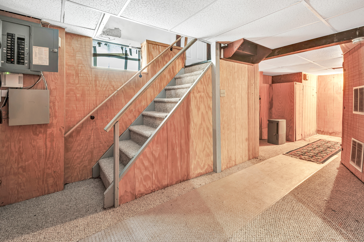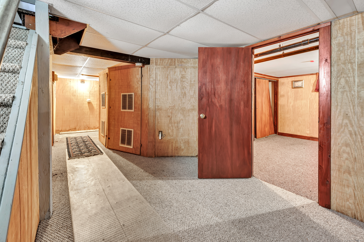More about this Property
If you are interested in more information or having a tour of this property with an experienced agent, please fill out this quick form and we will get back to you!
270 Flax Hill Road, Norwalk CT 06854
Current Price: $665,000
 4 beds
4 beds  2 baths
2 baths  2831 sq. ft
2831 sq. ft
Last Update: 6/26/2025
Property Type: Single Family For Sale
Welcome to 270 Flax Hill Road, a classic 1930 Colonial lovingly owned by the same family for 37 years. With four full levels of living space, this home offers abundant room and charm throughout. Original hardwood floors and millwork run through much of the home. The oversized kitchen features stainless steel appliances, a walk-in pantry, and a mudroom with washer/dryer and dishwasher. The main level includes a spacious foyer, living room, dining room, alcove, and a full bath-allowing potential for a first-floor primary bedroom. Upstairs are four bedrooms, one with access to a finished walk-up attic offering a possible fifth bedroom and sitting area. The finished basement adds two more rooms for flexible use, making up to seven possible bedrooms (four legal). The fully paved backyard provides low-maintenance outdoor space, double sheds, and an oversized detached garage. A newer bladder-style oil tank is safely located on the back paver patio. Situated across from Flax Hill Park and just minutes to vibrant SONO, youll enjoy proximity to restaurants, nightlife, beaches, boating, concerts, Maritime Aquarium, and the SONO Collection Mall. An ideal commuter location with easy access to Metro North and I-95-less than an hour to NYC. Plenty of off-street and on-street parking. Dont miss this fantastic opportunity in a desirable neighborhood!
Flax Hill between Soundview and Arbor. 8 houses down from Jordans Too
MLS #: 24099886
Style: Colonial
Color:
Total Rooms:
Bedrooms: 4
Bathrooms: 2
Acres: 0.14
Year Built: 1930 (Public Records)
New Construction: No/Resale
Home Warranty Offered:
Property Tax: $8,795
Zoning: C
Mil Rate:
Assessed Value: $373,560
Potential Short Sale:
Square Footage: Estimated HEATED Sq.Ft. above grade is 1931; below grade sq feet total is 900; total sq ft is 2831
| Appliances Incl.: | Electric Range,Range Hood,Refrigerator,Dishwasher,Washer,Dryer |
| Laundry Location & Info: | Main Level Main Level Laundry Room Behind Kitchen |
| Fireplaces: | 0 |
| Energy Features: | Storm Doors,Storm Windows |
| Interior Features: | Security System |
| Energy Features: | Storm Doors,Storm Windows |
| Basement Desc.: | Full,Heated,Fully Finished,Interior Access,Walk-out,Liveable Space |
| Exterior Siding: | Vinyl Siding |
| Exterior Features: | Shed,Porch,Gutters,Patio |
| Foundation: | Stone |
| Roof: | Asphalt Shingle,Gable |
| Parking Spaces: | 1 |
| Driveway Type: | Private,Paved,Asphalt |
| Garage/Parking Type: | Detached Garage,Paved,Off Street Parking,Driveway |
| Swimming Pool: | 0 |
| Waterfront Feat.: | Beach Rights |
| Lot Description: | Fence - Wood,Fence - Partial,Dry,Cleared,Open Lot |
| Nearby Amenities: | Basketball Court,Golf Course,Health Club,Library,Medical Facilities,Park,Public Transportation,Shopping/Mall |
| Occupied: | Vacant |
Hot Water System
Heat Type:
Fueled By: Hot Water.
Cooling: Ceiling Fans,Window Unit
Fuel Tank Location: Above Ground
Water Service: Public Water Connected
Sewage System: Public Sewer Connected
Elementary: Brookside
Intermediate:
Middle: Roton
High School: Brien McMahon
Current List Price: $665,000
Original List Price: $665,000
DOM: 27
Listing Date: 5/29/2025
Last Updated: 6/18/2025 4:50:32 AM
List Agent Name: Brian Appel
List Office Name: Higgins Group Real Estate
