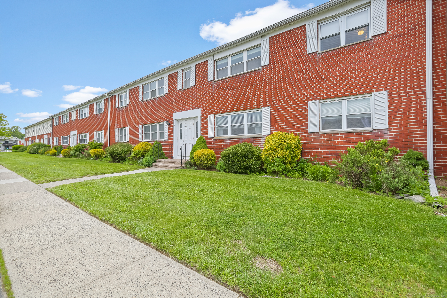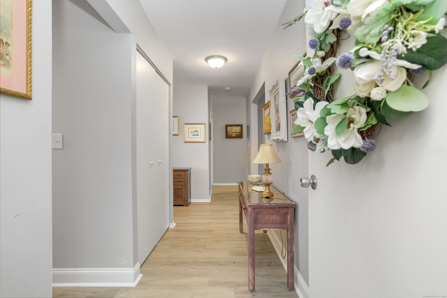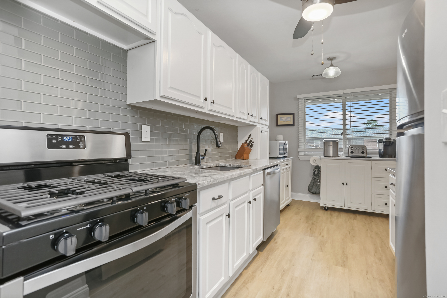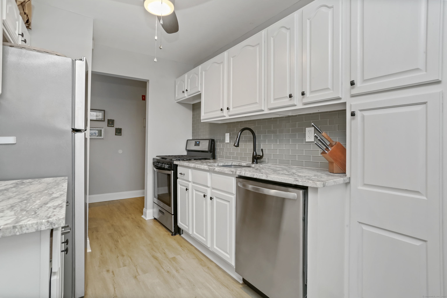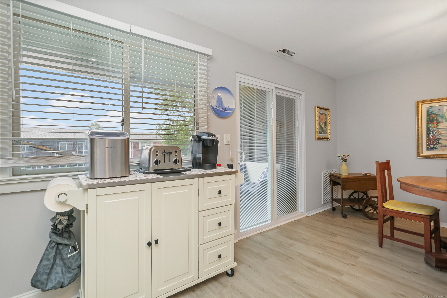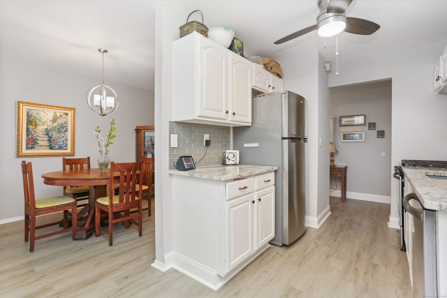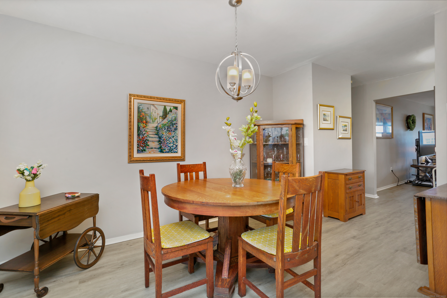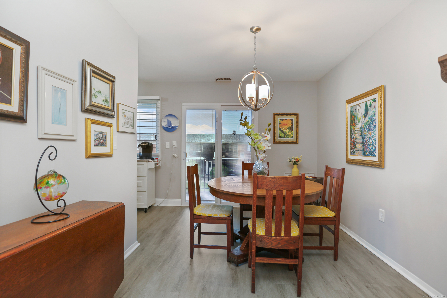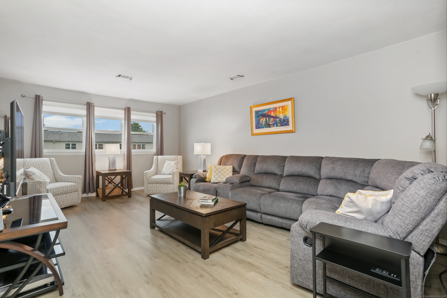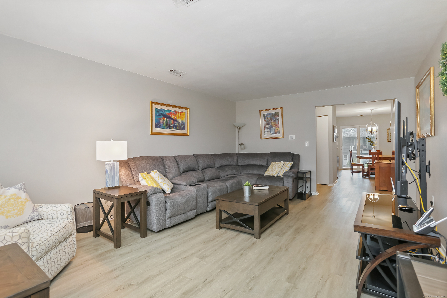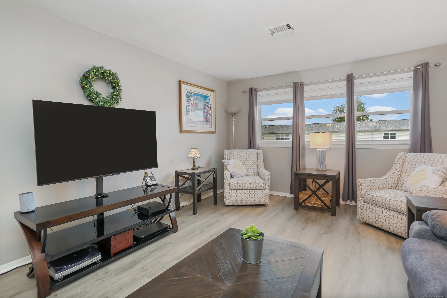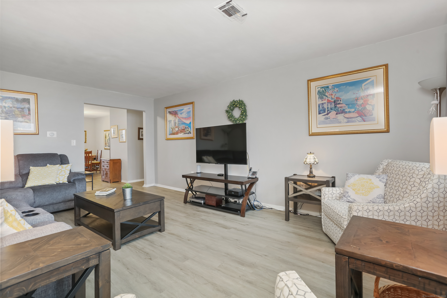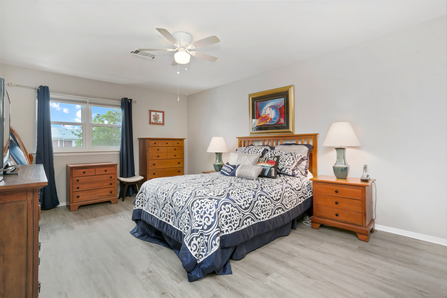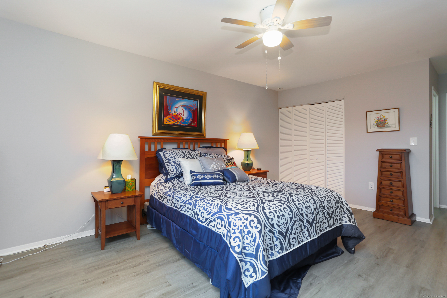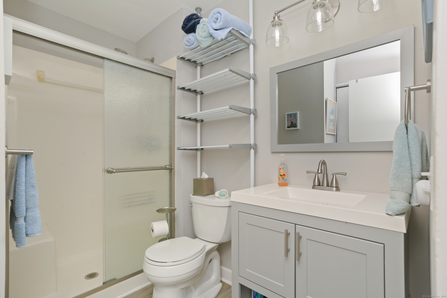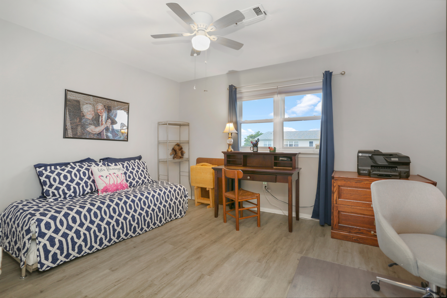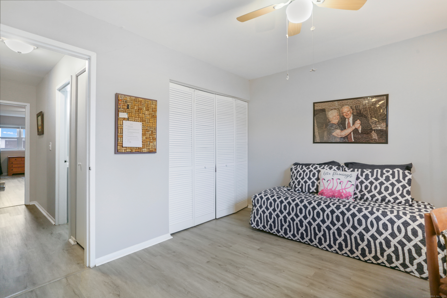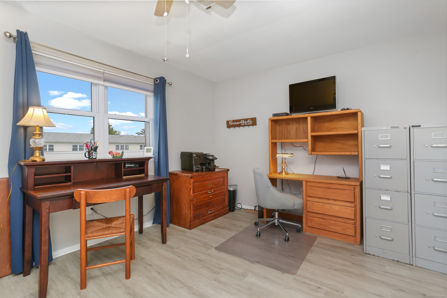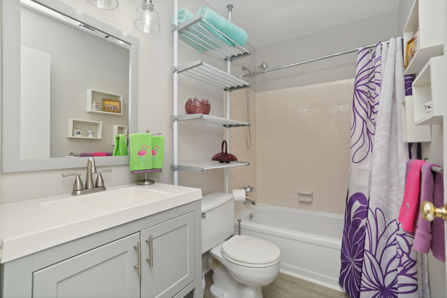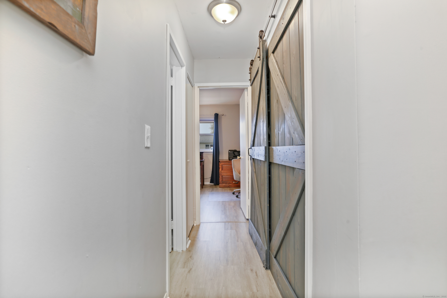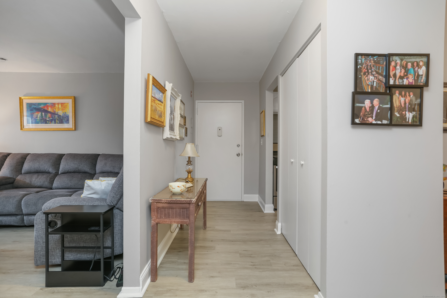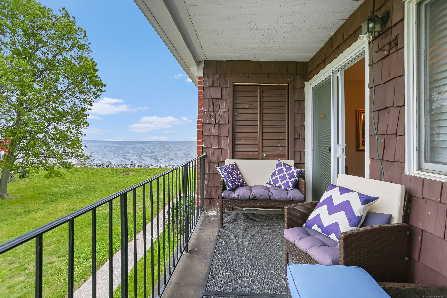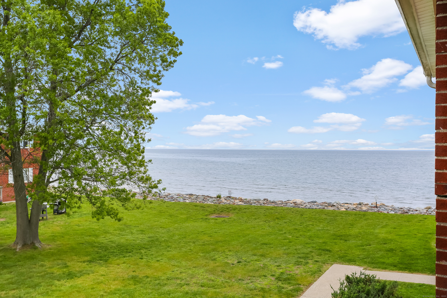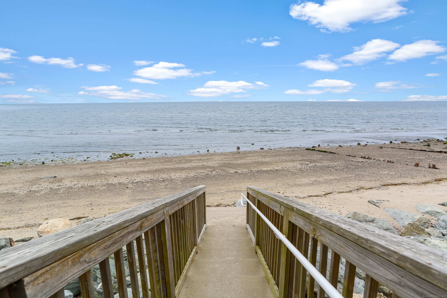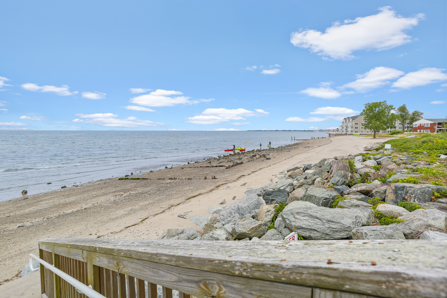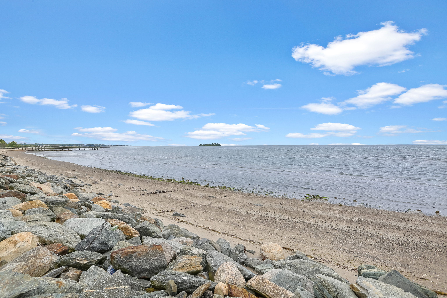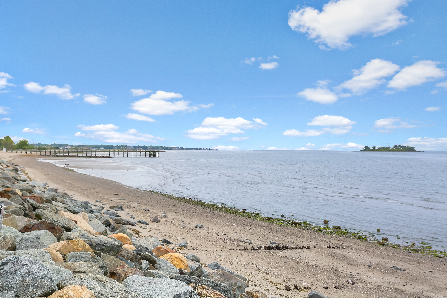More about this Property
If you are interested in more information or having a tour of this property with an experienced agent, please fill out this quick form and we will get back to you!
87 Broadway , Milford CT 06460
Current Price: $415,000
 2 beds
2 beds  2 baths
2 baths  1398 sq. ft
1398 sq. ft
Last Update: 6/23/2025
Property Type: Condo/Co-Op For Sale
Discover the ultimate waterfront living experience in this charming 2-bedroom ranch condo located in the desirable Walnut Beach Condominium complex. Perfect for a spacious year-round residence or a delightful second home, this 1,398 sq ft condo features 2 full updated baths which includes a primary bedroom en suite, an in-unit full-size laundry with new washer/dryer and abundant storage space. The updated Kitchen boasts granite counters and new appliances as well. Other updates include a new slider to the balcony which has exceptional water views. The roof was replaced this May/2025. There is a designated storage unit, and two assigned parking spaces conveniently located at your building entrance. Water is included in the affordable HOA. Relish in breathtaking views of Long Island Sound from both the east and west, and enjoy direct access to your private, sandy beach right outside your door. Commuting is a breeze with the Milford Train Station and I-95 just minutes away, offering easy travel to New York, New Haven, or Boston. Explore Milfords exceptional dining, shopping, and entertainment options nearby. Furnishings are also being offered if desired. Dont miss out on this rare beachfront treasure!
Furnishings can also be available if interested.
GPS Friendly
MLS #: 24099875
Style: Ranch
Color:
Total Rooms:
Bedrooms: 2
Bathrooms: 2
Acres: 0
Year Built: 1970 (Public Records)
New Construction: No/Resale
Home Warranty Offered:
Property Tax: $4,896
Zoning: WDD
Mil Rate:
Assessed Value: $168,000
Potential Short Sale:
Square Footage: Estimated HEATED Sq.Ft. above grade is 1398; below grade sq feet total is ; total sq ft is 1398
| Appliances Incl.: | Gas Range,Microwave,Refrigerator,Dishwasher,Washer,Electric Dryer |
| Laundry Location & Info: | Main Level In unit |
| Fireplaces: | 0 |
| Basement Desc.: | Full,Shared Basement,Storage |
| Exterior Siding: | Brick |
| Exterior Features: | Balcony |
| Parking Spaces: | 0 |
| Garage/Parking Type: | None,Paved,Parking Lot,Assigned Parking |
| Swimming Pool: | 0 |
| Waterfront Feat.: | L. I. Sound Frontage,Beach,Walk to Water,Beach Rights,Water Community,View |
| Lot Description: | Level Lot,Water View |
| Occupied: | Vacant |
HOA Fee Amount 545
HOA Fee Frequency: Monthly
Association Amenities: Guest Parking.
Association Fee Includes:
Hot Water System
Heat Type:
Fueled By: Hot Air.
Cooling: Central Air
Fuel Tank Location:
Water Service: Public Water Connected
Sewage System: Public Sewer Connected
Elementary: Pumpkin Delight
Intermediate:
Middle: West Shore
High School: Jonathan Law
Current List Price: $415,000
Original List Price: $415,000
DOM: 21
Listing Date: 5/30/2025
Last Updated: 6/22/2025 12:47:59 AM
List Agent Name: Rachel Fowler
List Office Name: Coldwell Banker Realty
