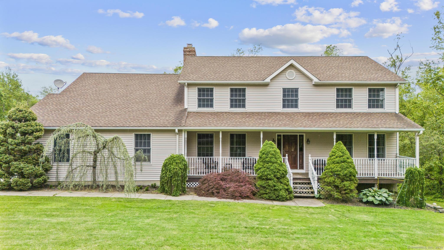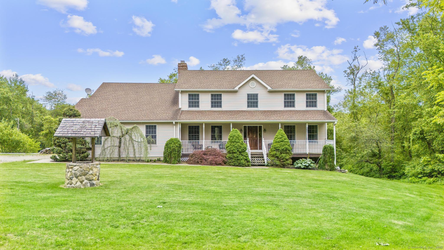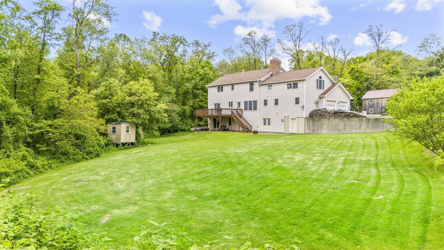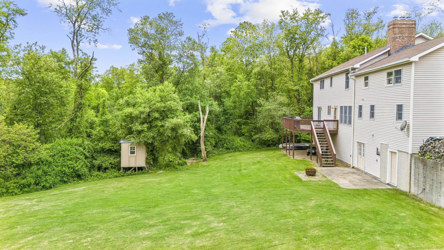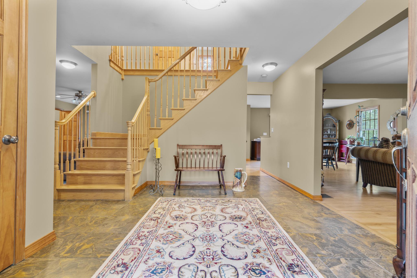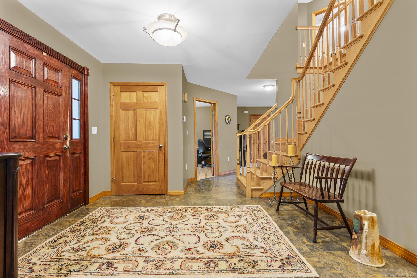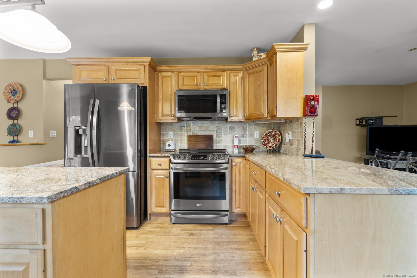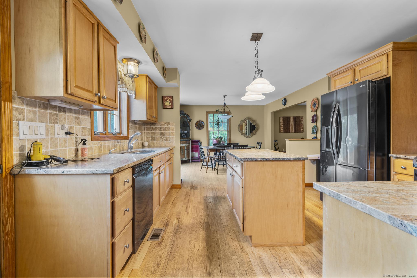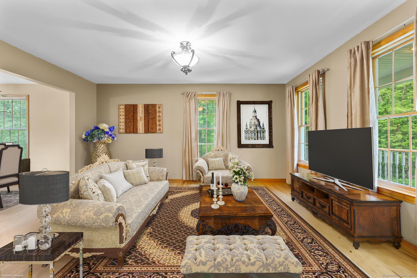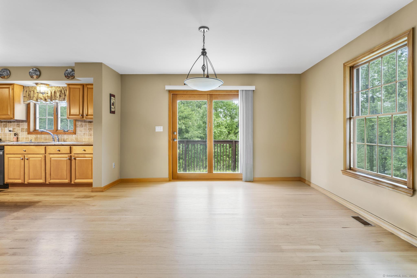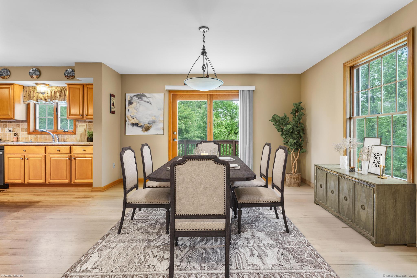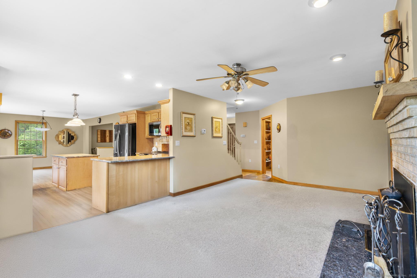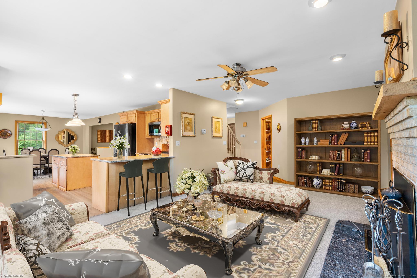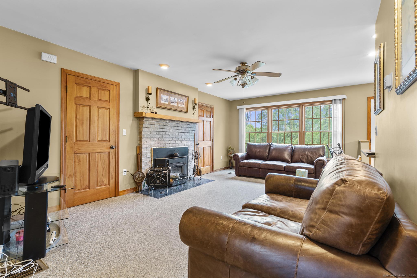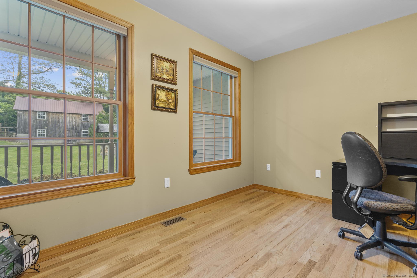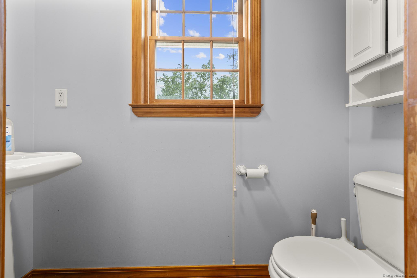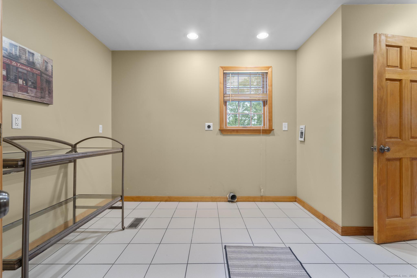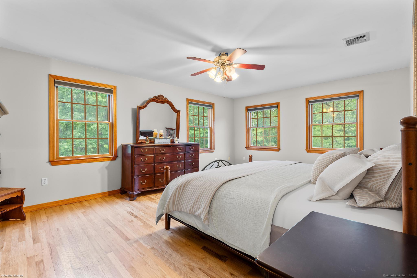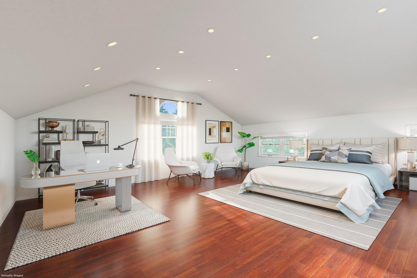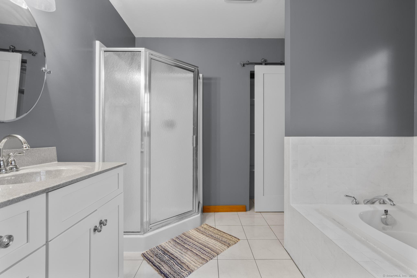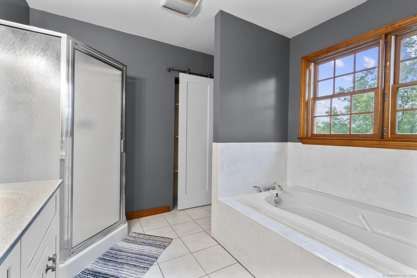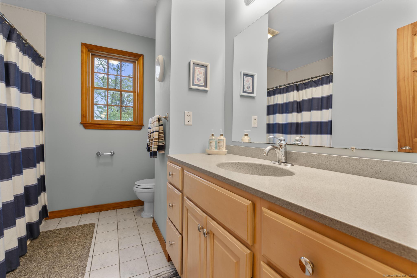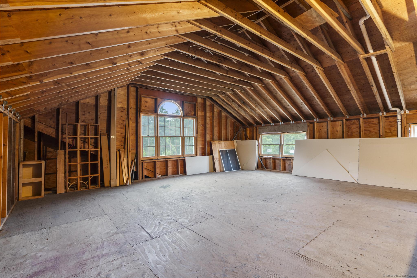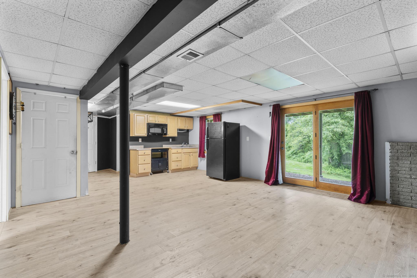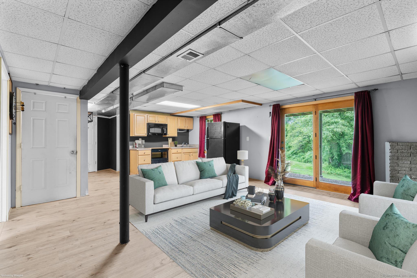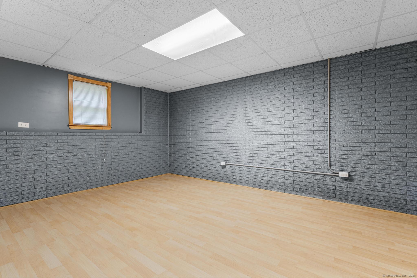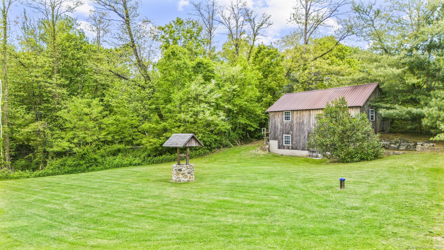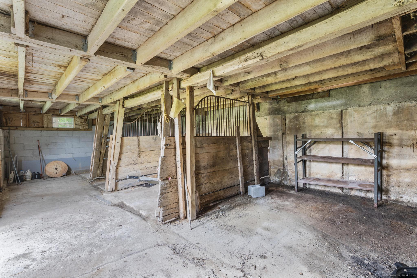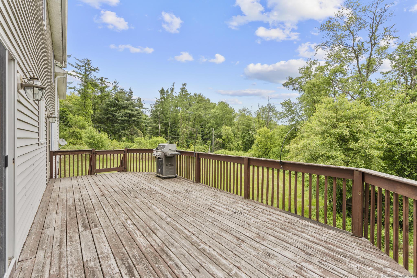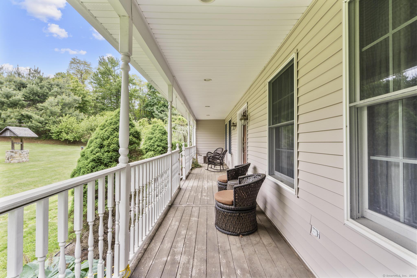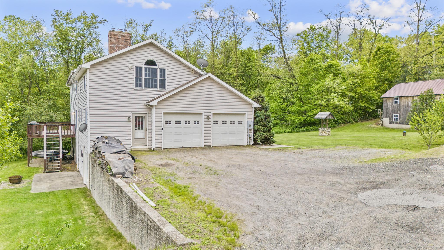More about this Property
If you are interested in more information or having a tour of this property with an experienced agent, please fill out this quick form and we will get back to you!
290 Amity Road, Bethany CT 06524
Current Price: $649,000
 4 beds
4 beds  3 baths
3 baths  3168 sq. ft
3168 sq. ft
Last Update: 6/22/2025
Property Type: Single Family For Sale
Charming Colonial on Private 3-Acre Lot. with Endless Possibilities Welcome home! As you drive down the private driveway, youll be greeted by this stunning Colonial-style home, boasting over 3,100 square feet of living space with even more potential to expand. Nestled on a serene 3-acre lot, this property is surrounded by the picturesque beauty of New England, offering a sense of privacy and tranquility that feels straight out of a postcard. As you approach the home, the lush green grass and mature shrubbery captivate your senses, setting the tone for the beauty that lies beyond. On your right, a charming barn invites your imagination to run wild.To your left, a welcoming porch with room for rocking chairs offers the perfect spot to enjoy your morning coffee while taking in the peaceful surroundings. The Main Level. Step inside, where beautiful hardwood floors flow seamlessly throughout the home. The open layout on the main floor effortlessly connects the living room, dining room, kitchen, and cozy den with a fireplace-an ideal setting for family gatherings and creating lasting memories. Sliding doors open to a spacious deck, extending the living space and offering a stunning view of the expansive property. An additional room on the main floor provides the perfect space for an office, nursery, or a quiet retreat. Upstairs, the generous main bedroom suite offers a peaceful escape, complete with private bath. 3 additional bedrooms and a full bath. But Wait-theres more...
Walk up to the attic, a blank canvas ready to be transformed into a studio, or whatever your heart desires. The lower level is brimming with potential, offering a large family room with outdoor access through patio doors. An additional room provides the ideal space for overnight guests or workout room. The two-car garage gives easy access to this level, making it even more convenient for daily living or entertaining. This home is waiting for its new owners to make it their own. Whether youre a homeowner looking to personalize the space or a contractor eager to bring your vision to life, the possibilities are truly endless. Dont miss out on this rare opportunity to own a piece of New England charm.
GPS Friendly
MLS #: 24099856
Style: Colonial
Color: Beige
Total Rooms:
Bedrooms: 4
Bathrooms: 3
Acres: 3.07
Year Built: 2001 (Public Records)
New Construction: No/Resale
Home Warranty Offered:
Property Tax: $11,019
Zoning: R-65
Mil Rate:
Assessed Value: $387,730
Potential Short Sale:
Square Footage: Estimated HEATED Sq.Ft. above grade is 3168; below grade sq feet total is ; total sq ft is 3168
| Appliances Incl.: | Oven/Range,Microwave,Refrigerator,Dishwasher |
| Fireplaces: | 1 |
| Basement Desc.: | Full,Heated,Garage Access,Partially Finished,Walk-out,Full With Walk-Out |
| Exterior Siding: | Vinyl Siding |
| Foundation: | Concrete |
| Roof: | Asphalt Shingle |
| Parking Spaces: | 2 |
| Garage/Parking Type: | Attached Garage |
| Swimming Pool: | 0 |
| Waterfront Feat.: | Not Applicable |
| Lot Description: | Level Lot,Open Lot |
| Nearby Amenities: | Library,Medical Facilities |
| Occupied: | Vacant |
Hot Water System
Heat Type:
Fueled By: Hot Air.
Cooling: Central Air
Fuel Tank Location: In Basement
Water Service: Private Well
Sewage System: Septic
Elementary: Bethany Community
Intermediate:
Middle:
High School: Amity Regional
Current List Price: $649,000
Original List Price: $649,000
DOM: 21
Listing Date: 6/1/2025
Last Updated: 6/1/2025 11:48:23 AM
List Agent Name: Donna Genovese
List Office Name: Great Estates, CT
