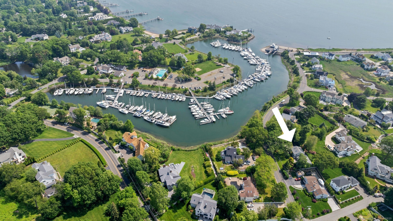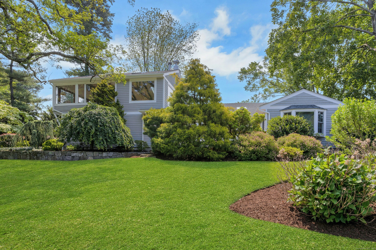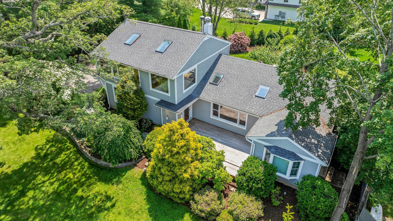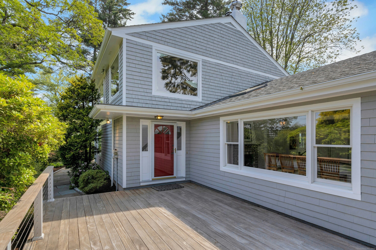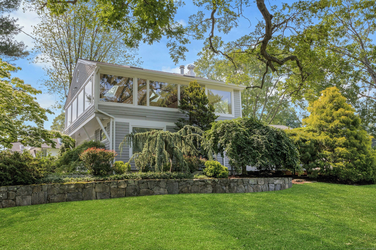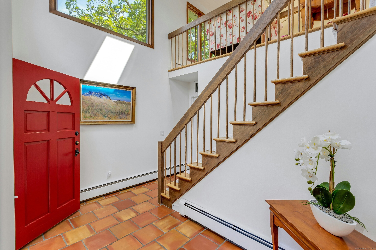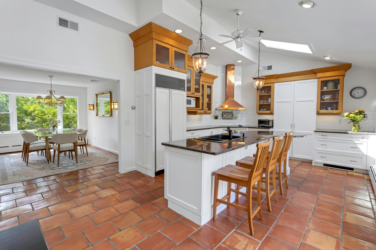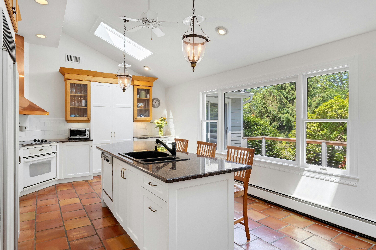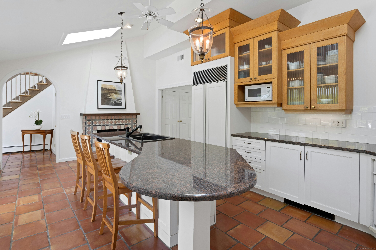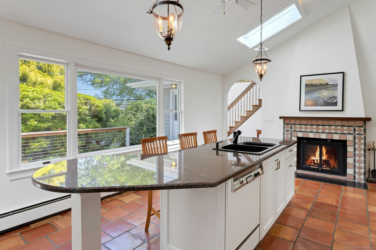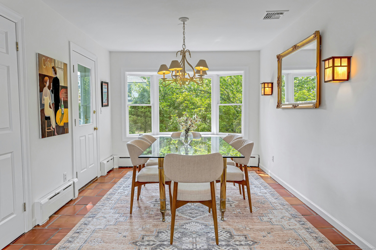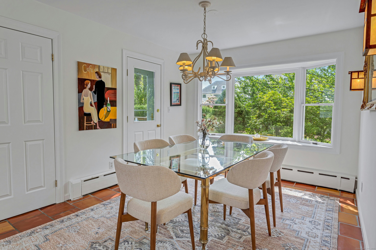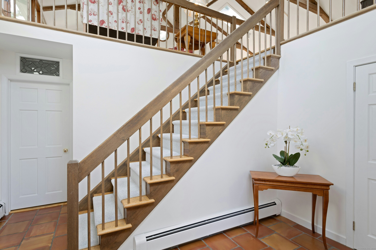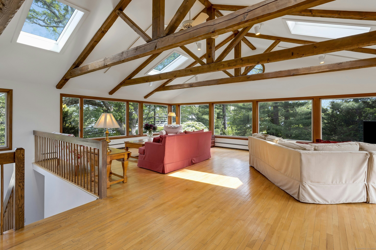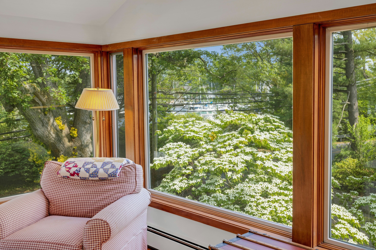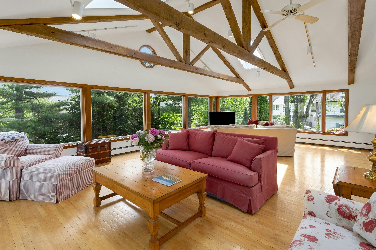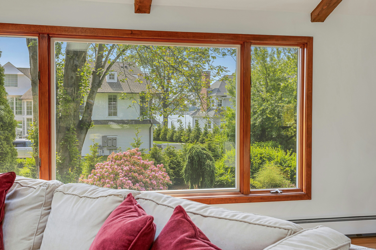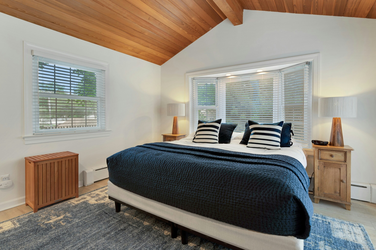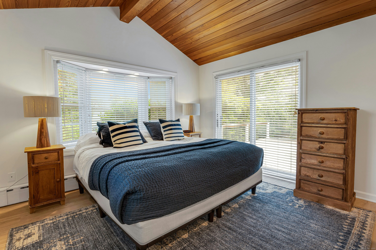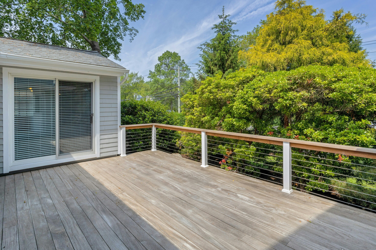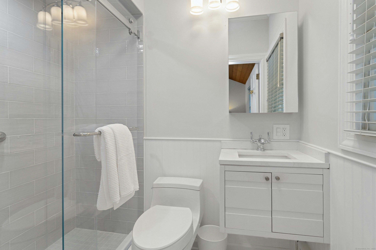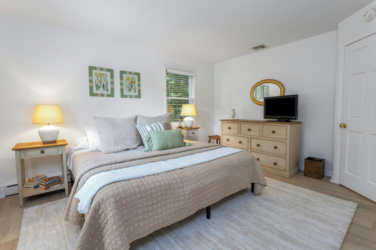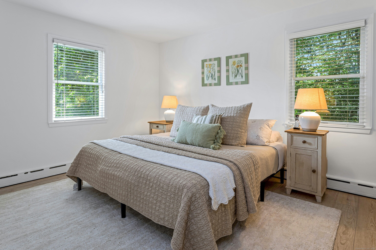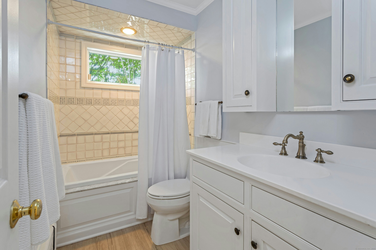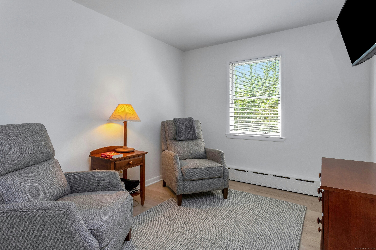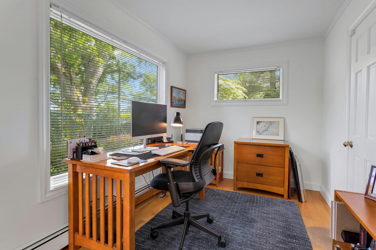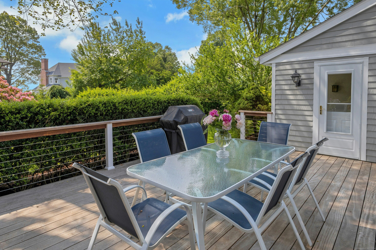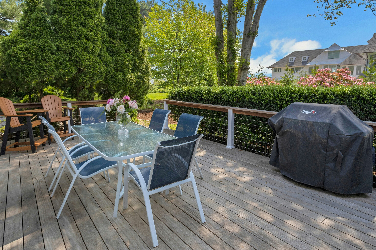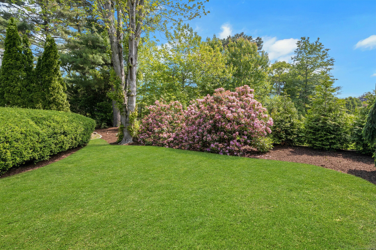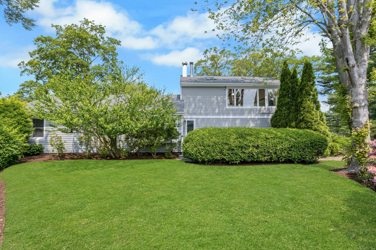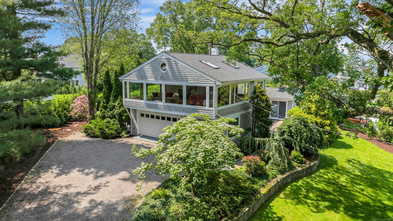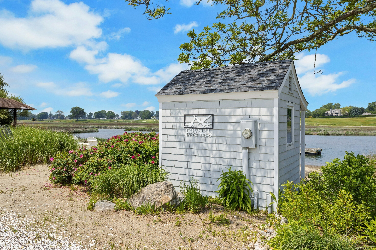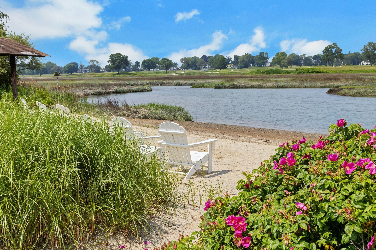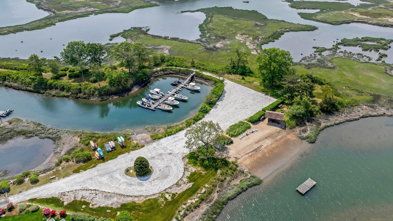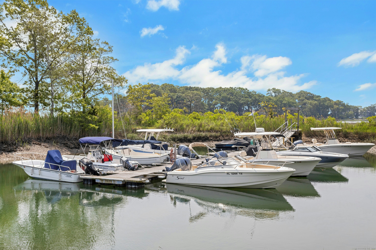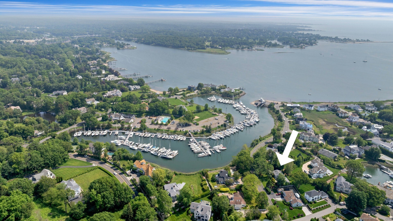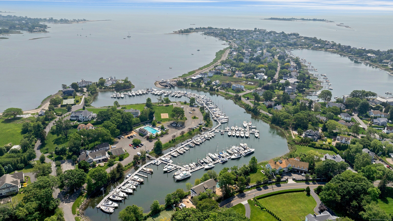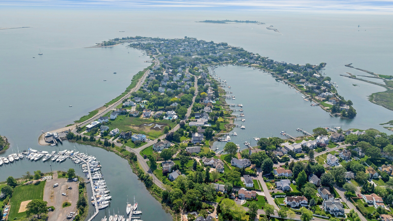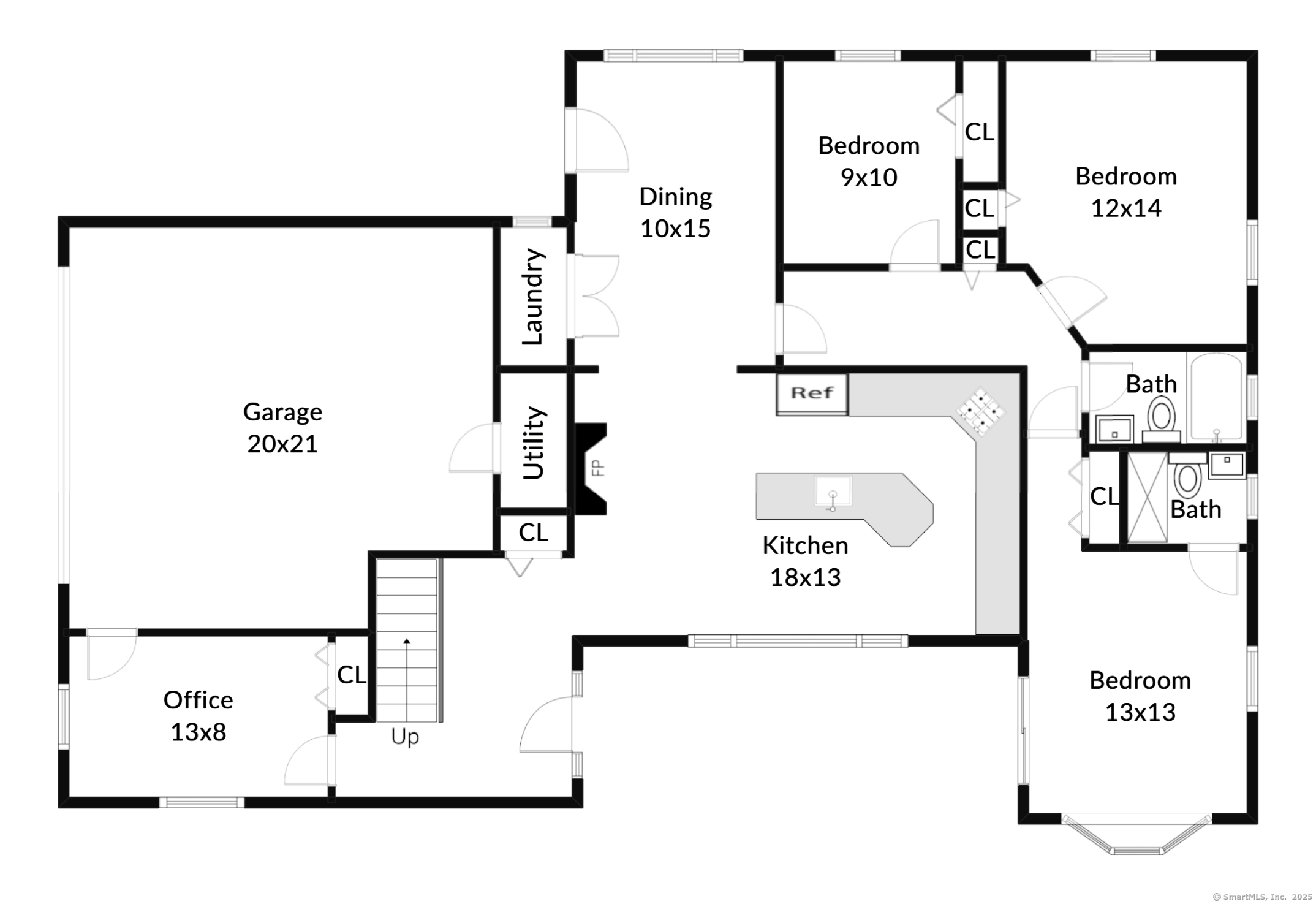More about this Property
If you are interested in more information or having a tour of this property with an experienced agent, please fill out this quick form and we will get back to you!
12 Harbor Road, Westport CT 06880
Current Price: $1,799,000
 3 beds
3 beds  2 baths
2 baths  2438 sq. ft
2438 sq. ft
Last Update: 6/23/2025
Property Type: Single Family For Sale
Nestled in the tranquil waterfront community of Saugatuck Shores, this home offers a private escape like no other. The open kitchen features a custom stone fireplace, sleek granite countertops and spacious island with abundant storage. The adjacent dining room has a charming bay window and seamlessly flows out to one of the 2 decks, perfect for al fresco dining and entertaining. The home includes a separate wing with two bedrooms and full bath, while the primary boasts a marble bath and sliding doors that open to the second deck. A private office and discreetly tucked away laundry complete this first level. The living room perched on its own level impresses with soaring ceilings, exposed wood beams and a cozy wood stove. The room is bathed in natural light and offers stunning views of the yacht club and the beautifully landscaped grounds . Enjoy membership at the Covlee Association granting access to a private marina, community beach and boat launch-ideal for paddle boarding and kayaking or simply enjoying the outdoors. All this is just minutes from the train, shopping, dining and schools. Plus the property is FEMA compliant. Perfectly positioned to embrace the best of Saugatuck, this home is a true sanctuary.
Duck Pond to Harbor Rd, house is on the right
MLS #: 24099855
Style: Contemporary
Color: Newport Grey
Total Rooms:
Bedrooms: 3
Bathrooms: 2
Acres: 0.3
Year Built: 1940 (Public Records)
New Construction: No/Resale
Home Warranty Offered:
Property Tax: $11,112
Zoning: A
Mil Rate:
Assessed Value: $596,800
Potential Short Sale:
Square Footage: Estimated HEATED Sq.Ft. above grade is 2438; below grade sq feet total is ; total sq ft is 2438
| Appliances Incl.: | Electric Cooktop,Electric Range,Refrigerator,Dishwasher |
| Laundry Location & Info: | Main Level |
| Fireplaces: | 1 |
| Basement Desc.: | None |
| Exterior Siding: | Shingle,Clapboard,Wood |
| Exterior Features: | Deck,Gutters |
| Foundation: | Concrete |
| Roof: | Asphalt Shingle |
| Parking Spaces: | 1 |
| Garage/Parking Type: | Attached Garage |
| Swimming Pool: | 0 |
| Waterfront Feat.: | Walk to Water,Dock or Mooring,Beach Rights,View |
| Lot Description: | Treed,Dry,Level Lot,Professionally Landscaped,Water View |
| In Flood Zone: | 0 |
| Occupied: | Owner |
HOA Fee Amount 275
HOA Fee Frequency: Annually
Association Amenities: Playground/Tot Lot,Private Rec Facilities.
Association Fee Includes:
Hot Water System
Heat Type:
Fueled By: Radiator.
Cooling: Central Air
Fuel Tank Location: Above Ground
Water Service: Public Water Connected
Sewage System: Public Sewer Connected
Elementary: Per Board of Ed
Intermediate:
Middle:
High School: Per Board of Ed
Current List Price: $1,799,000
Original List Price: $1,799,000
DOM: 17
Listing Date: 6/6/2025
Last Updated: 6/6/2025 9:30:08 PM
List Agent Name: Jennifer Runnette
List Office Name: Brown Harris Stevens
