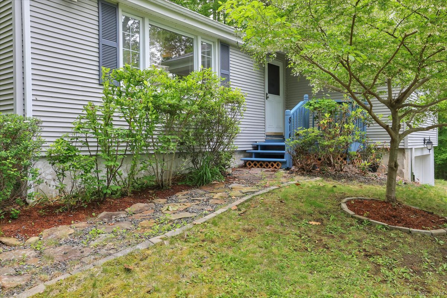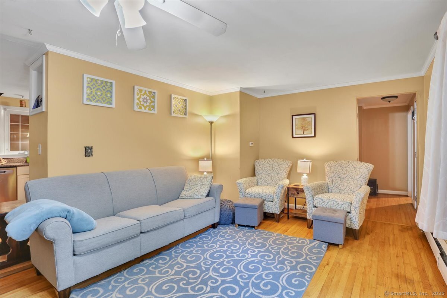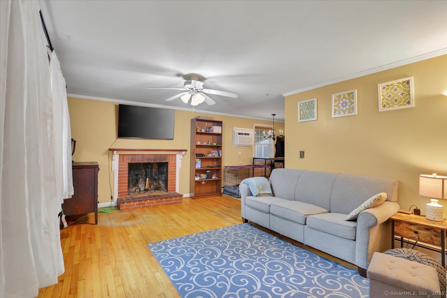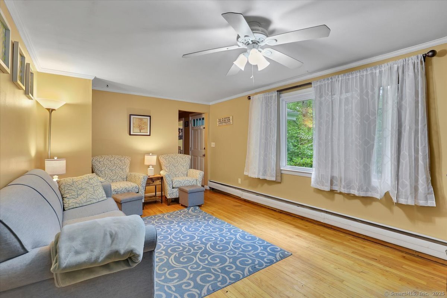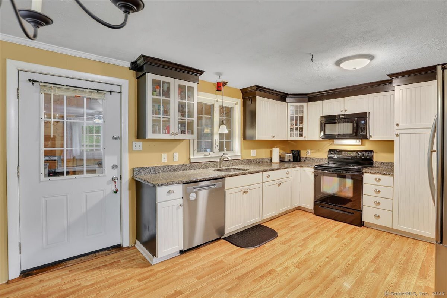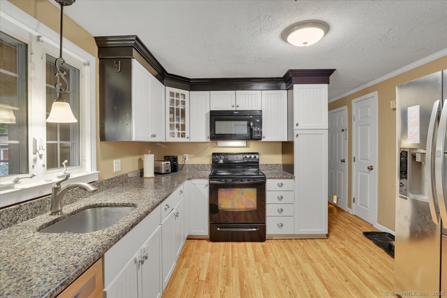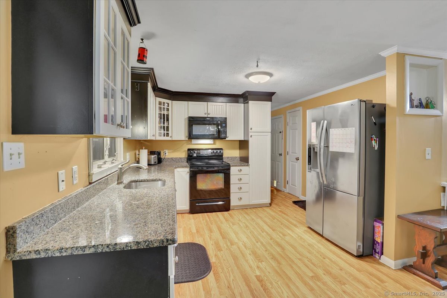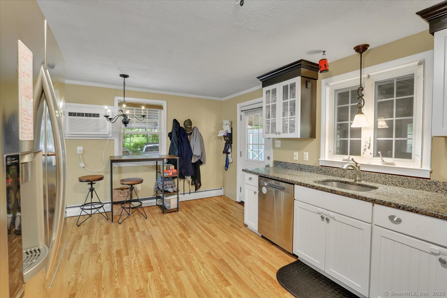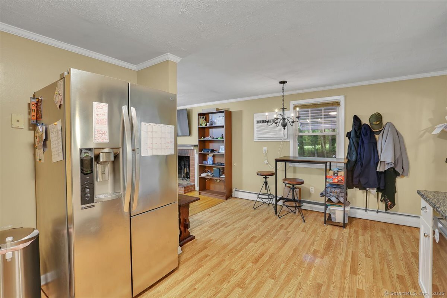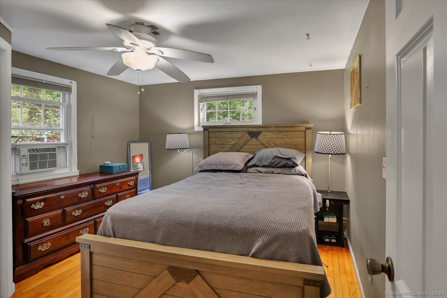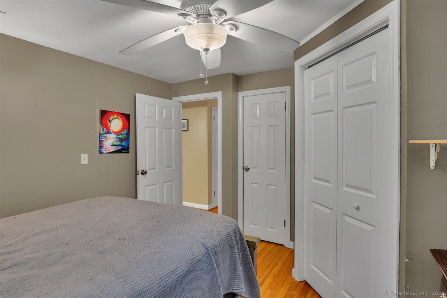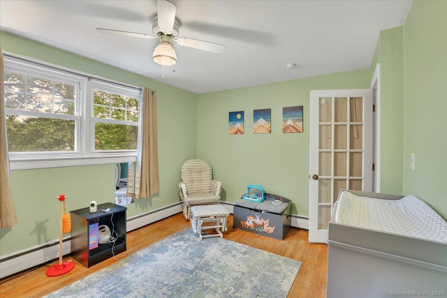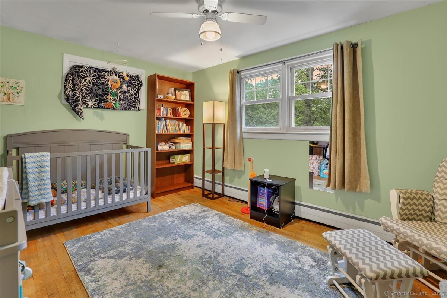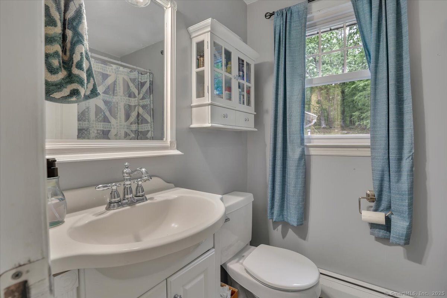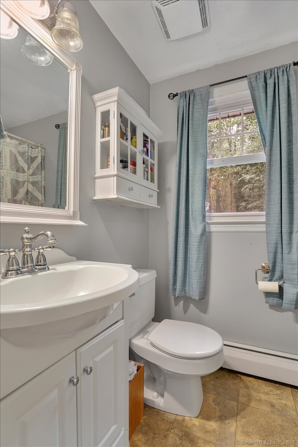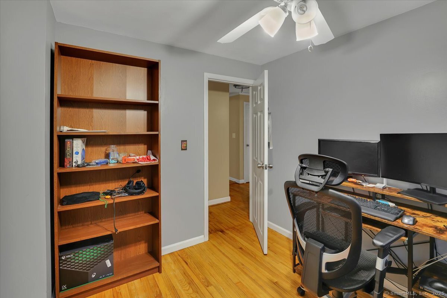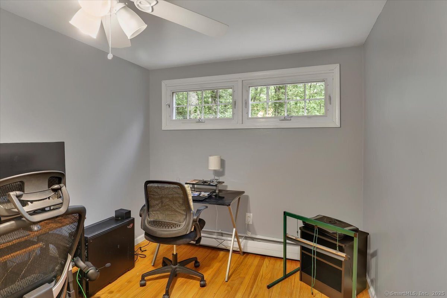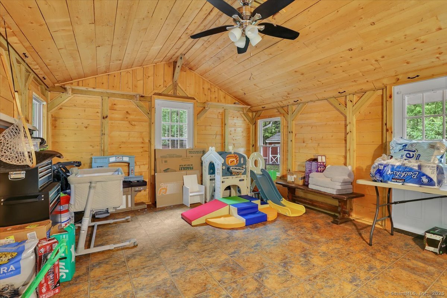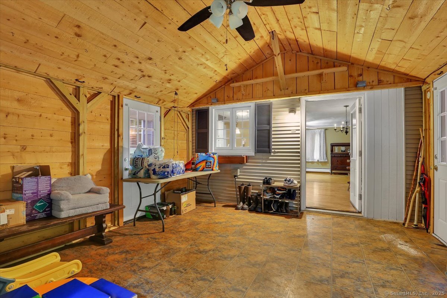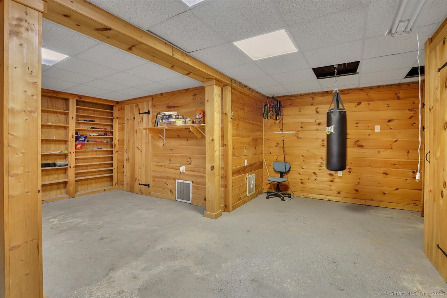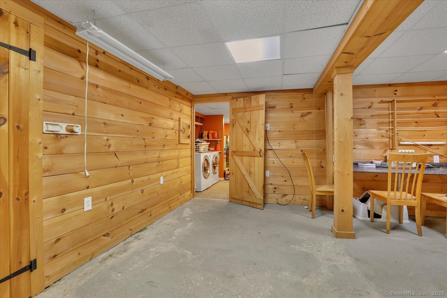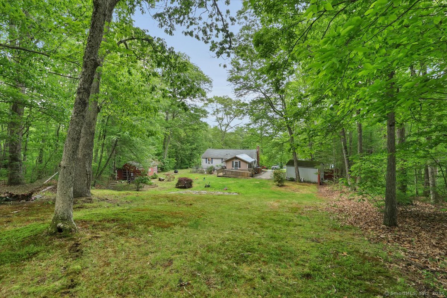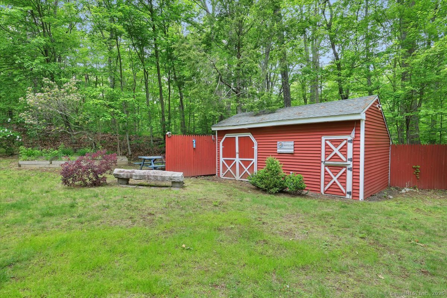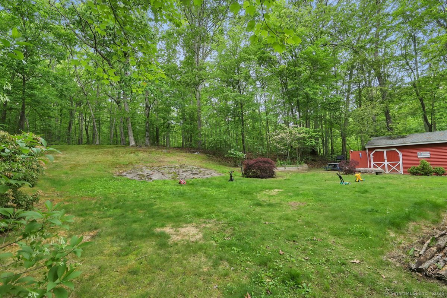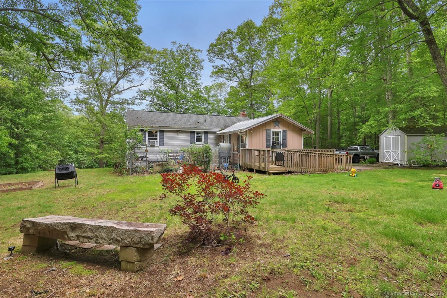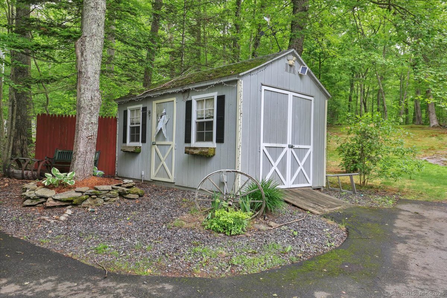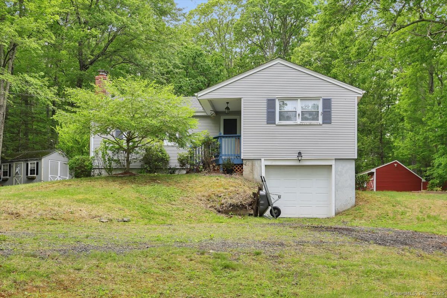More about this Property
If you are interested in more information or having a tour of this property with an experienced agent, please fill out this quick form and we will get back to you!
814 Wrights Mill Road, Coventry CT 06238
Current Price: $310,000
 3 beds
3 beds  1 baths
1 baths  1052 sq. ft
1052 sq. ft
Last Update: 6/19/2025
Property Type: Single Family For Sale
HIGHEST & BEST OFFERS DUE MON. JUNE 16 BY NOON. Rare opportunity to own a 3 Bedroom home on 3.29 Acres with a drive under garage, 2 driveways and 2 sheds. This is a perfect house for a hobbyist or someone who wants space to work on projects at their home. This ranch style home is complete with a remodeled kitchen, full bath, living room, 3 Bedrooms and a sun room. White cabinets and quartz counters are the highlight of the remodeled kitchen. HW floors and a fireplace make the living room feel warm and welcoming, while the wall A/C will cool you off! Each of the 3 bedrooms have HW flooring too! Interior access to the drive under garage for convenient entry to the house. The partially finished lower level is where youll find the separate laundry room as well as two more semi-finished areas, where you might want to install carpet or tile over the concrete floor. The sunroom off of the kitchen leads to the deck which overlooks the 3 acre back yard. Two sheds in the back yard give you plenty of storage! Remember, when you are a resident of Coventry, you can obtain a parking pass to Lisicke Beach on Coventry Lake where you can enjoy swimming, fishing, paddle boarding and kayaking in the summer or ice fishing and skating in the winter. Coventry Farmers Market, locally owned restaurants, Nathan Hale Forest, Golf Courses and an Equestrian Center are nearby for you to enjoy! This home is approx. 5 miles from UCONN & ECSU, 20 mins to Hartford. Fiber optic internet to house.
Route 31 or South Street to Wrights Mill Rd.
MLS #: 24099853
Style: Ranch
Color: Gray
Total Rooms:
Bedrooms: 3
Bathrooms: 1
Acres: 3.39
Year Built: 1960 (Public Records)
New Construction: No/Resale
Home Warranty Offered:
Property Tax: $4,580
Zoning: GR80
Mil Rate:
Assessed Value: $137,500
Potential Short Sale:
Square Footage: Estimated HEATED Sq.Ft. above grade is 1052; below grade sq feet total is 0; total sq ft is 1052
| Appliances Incl.: | Oven/Range,Microwave,Refrigerator,Dishwasher |
| Laundry Location & Info: | Lower Level In Separate Laundry Room in Lower Level |
| Fireplaces: | 1 |
| Interior Features: | Cable - Pre-wired |
| Basement Desc.: | Partial,Partially Finished |
| Exterior Siding: | Vinyl Siding |
| Exterior Features: | Porch |
| Foundation: | Concrete |
| Roof: | Asphalt Shingle |
| Parking Spaces: | 1 |
| Garage/Parking Type: | Under House Garage |
| Swimming Pool: | 0 |
| Waterfront Feat.: | Not Applicable |
| Lot Description: | Treed,Rolling |
| Nearby Amenities: | Golf Course,Health Club,Lake,Library,Medical Facilities,Park,Putting Green,Stables/Riding |
| Occupied: | Owner |
Hot Water System
Heat Type:
Fueled By: Hot Water.
Cooling: Wall Unit
Fuel Tank Location: In Basement
Water Service: Private Well
Sewage System: Septic
Elementary: Coventry Grammar
Intermediate: Robertson
Middle: Nathan Hale
High School: Coventry
Current List Price: $310,000
Original List Price: $310,000
DOM: 9
Listing Date: 6/3/2025
Last Updated: 6/17/2025 5:05:42 PM
Expected Active Date: 6/7/2025
List Agent Name: Cheri Trudon
List Office Name: ERA Blanchard & Rossetto
