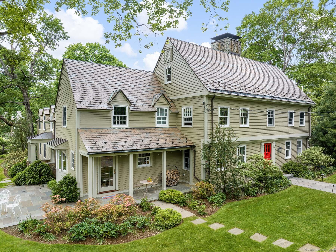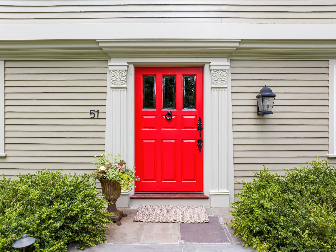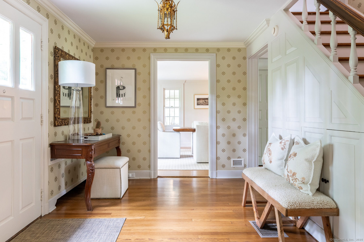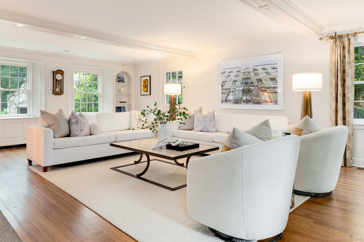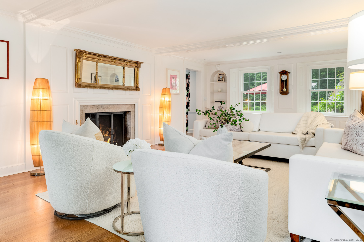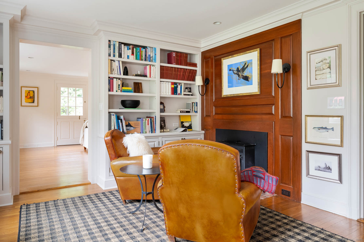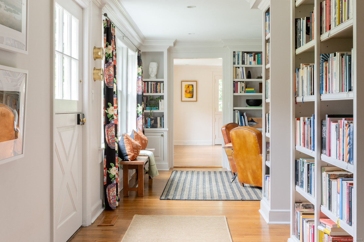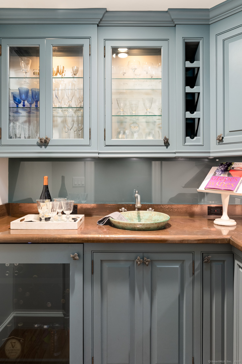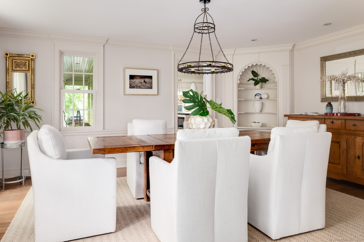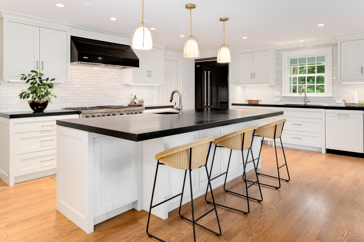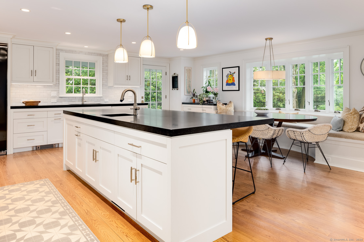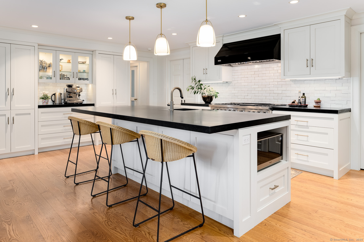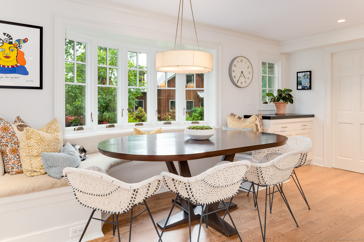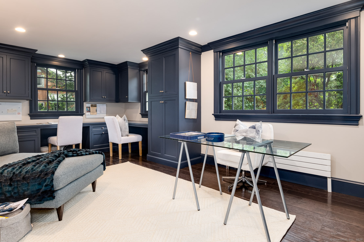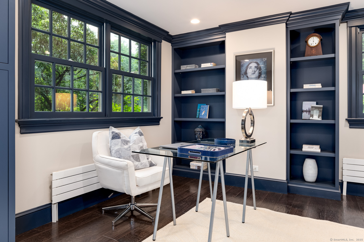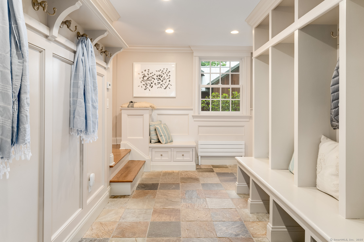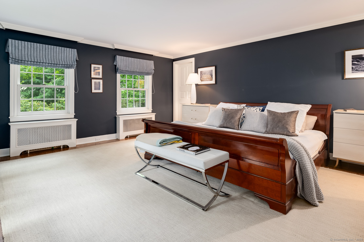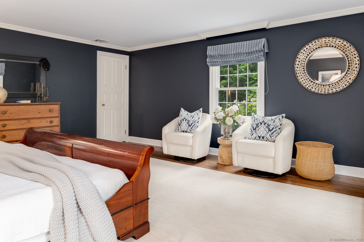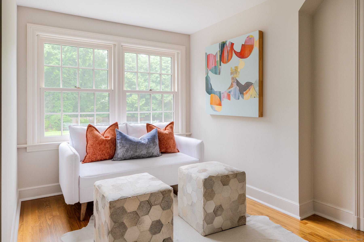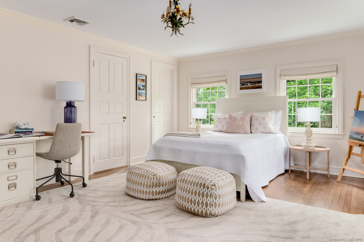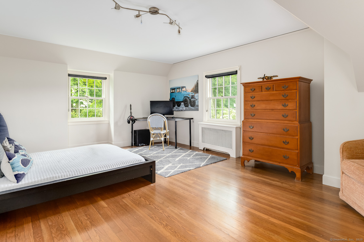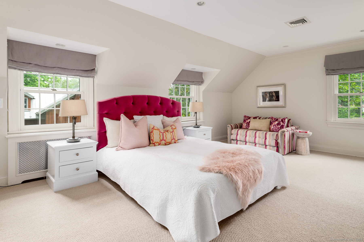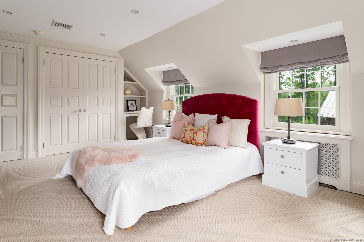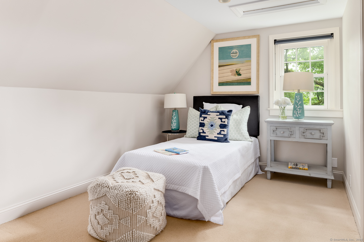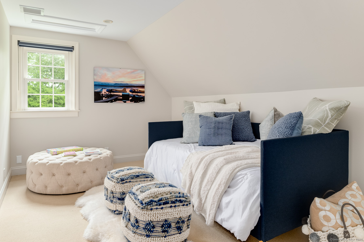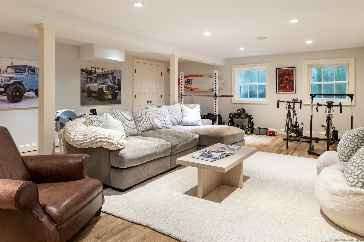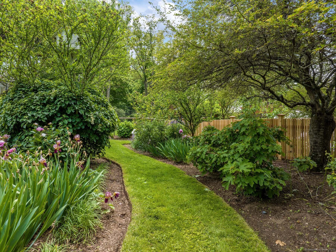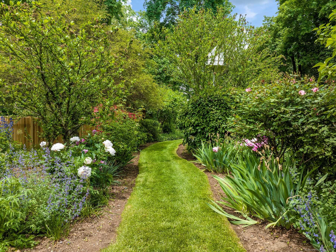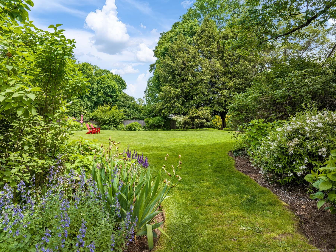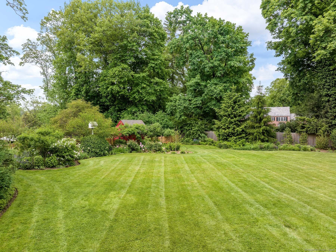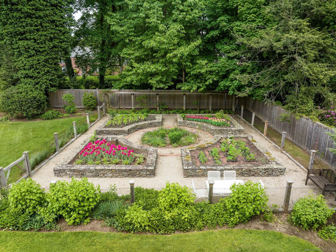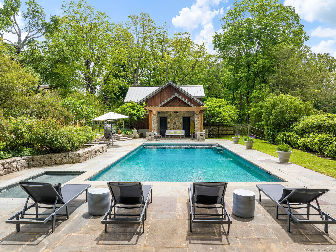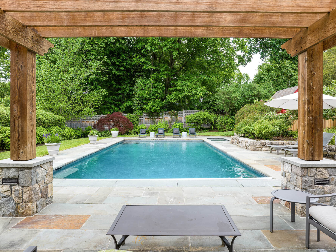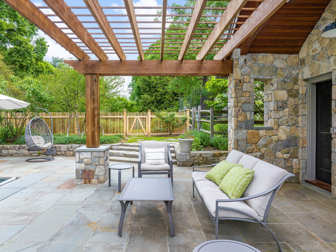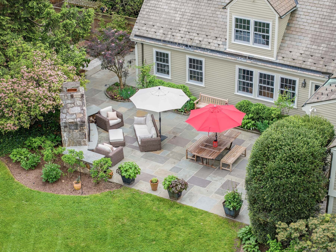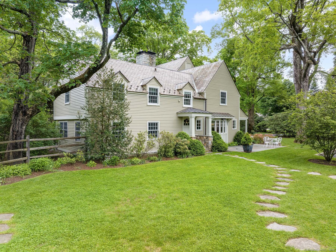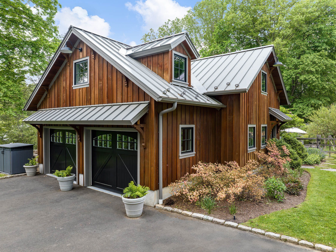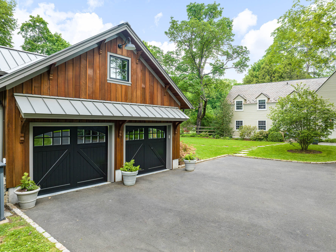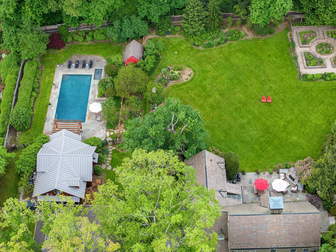More about this Property
If you are interested in more information or having a tour of this property with an experienced agent, please fill out this quick form and we will get back to you!
51 Oenoke Lane, New Canaan CT 06840
Current Price: $4,395,000
 6 beds
6 beds  7 baths
7 baths  5844 sq. ft
5844 sq. ft
Last Update: 6/23/2025
Property Type: Single Family For Sale
Nestled on over an acre in New Canaan, 51 Oenoke Lane, the first home built on this historic street in 1938, blends timeless charm with modern luxury. Meticulously renovated, this 5,044-sq-ft masterpiece offers 6 en-suite bedrooms, 6.5 baths, including a poolside bathroom, across four refined floors. The sunlit kitchen and breakfast room flow into a hearth room with a Dutch door to the lush backyard. The living room with a vintage paneled fireplace and gleaming hardwood floors, spans from the front to the back of the home. An expansive patio with a fireplace overlooks a flat, emerald lawn, perfect for summer gatherings. Mature peony gardens, ancient lilacs, and a formal garden add pastoral allure. The in-ground pool, enhanced by a new 2.5 car garage and cabana, invites relaxation amid vibrant greenery. Versatile spaces for work, play, or reflection are wrapped in historic warmth. Moments from downtown New Canaans coffee shops and vibrancy, this expansive lot feels like a private estate yet pulses with town life. More than a home, its a legacy-the original gem of Oenoke Lane, whispering stories of the past and promising cherished memories. Dont miss this rare chance to own a piece of New Canaans heart.
GPS Directions
MLS #: 24099843
Style: Colonial,Antique
Color:
Total Rooms:
Bedrooms: 6
Bathrooms: 7
Acres: 1.15
Year Built: 1938 (Public Records)
New Construction: No/Resale
Home Warranty Offered:
Property Tax: $35,975
Zoning: 1AC
Mil Rate:
Assessed Value: $2,228,940
Potential Short Sale:
Square Footage: Estimated HEATED Sq.Ft. above grade is 5044; below grade sq feet total is 800; total sq ft is 5844
| Appliances Incl.: | Oven/Range,Microwave,Refrigerator,Dishwasher,Washer,Dryer |
| Laundry Location & Info: | Main Level Main floor |
| Fireplaces: | 2 |
| Energy Features: | Generator |
| Interior Features: | Auto Garage Door Opener,Cable - Pre-wired,Security System |
| Energy Features: | Generator |
| Basement Desc.: | Full |
| Exterior Siding: | Wood |
| Exterior Features: | Shed,Porch,Lighting,Underground Sprinkler,Patio |
| Foundation: | Masonry |
| Roof: | Slate |
| Parking Spaces: | 2 |
| Garage/Parking Type: | Detached Garage |
| Swimming Pool: | 1 |
| Waterfront Feat.: | Not Applicable |
| Lot Description: | Fence - Wood,Treed,Level Lot,Professionally Landscaped |
| Nearby Amenities: | Health Club,Library,Park,Playground/Tot Lot,Private School(s),Public Pool,Public Transportation,Tennis Courts |
| Occupied: | Owner |
Hot Water System
Heat Type:
Fueled By: Hot Air,Radiator,Zoned.
Cooling: Central Air,Zoned
Fuel Tank Location: Above Ground
Water Service: Private Well
Sewage System: Public Sewer Connected
Elementary: West
Intermediate:
Middle: Saxe Middle
High School: New Canaan
Current List Price: $4,395,000
Original List Price: $4,395,000
DOM: 12
Listing Date: 6/2/2025
Last Updated: 6/11/2025 4:05:02 AM
Expected Active Date: 6/11/2025
List Agent Name: Melissa Engel
List Office Name: Douglas Elliman of Connecticut
