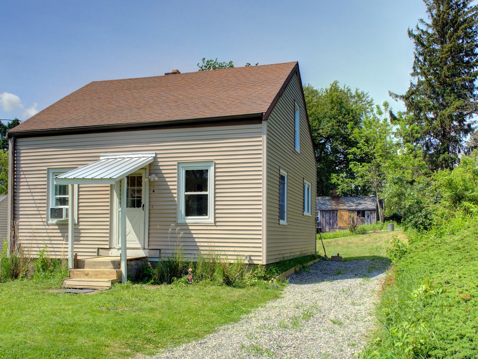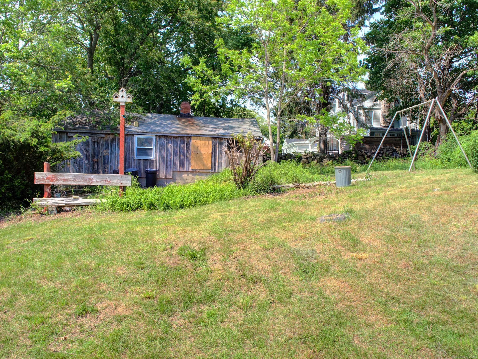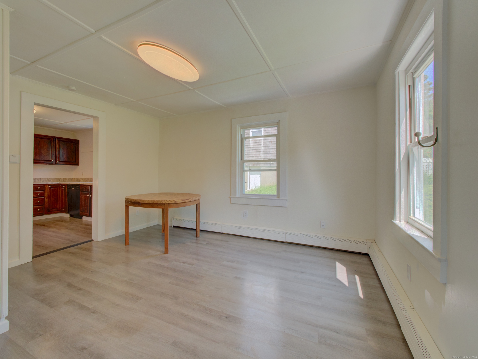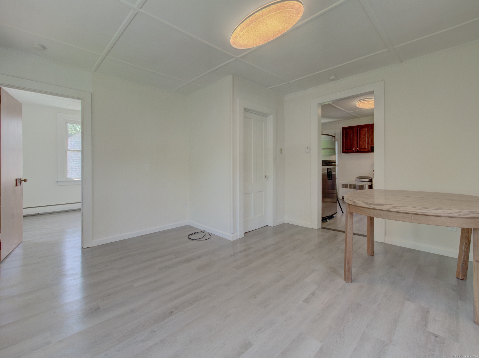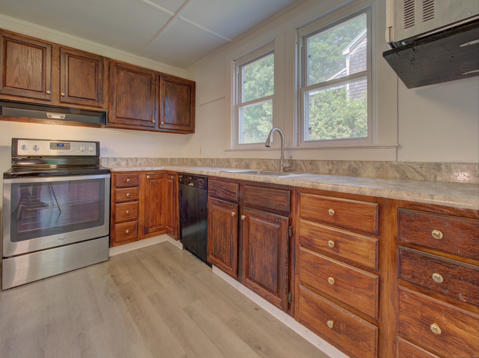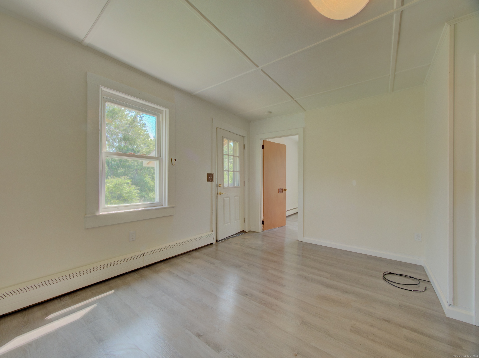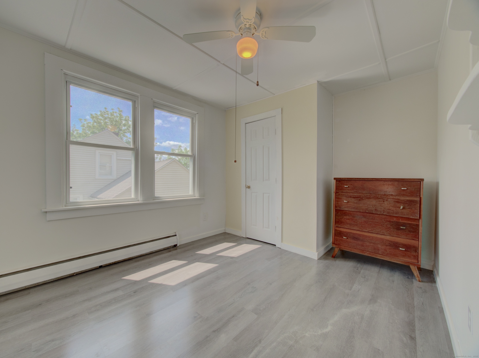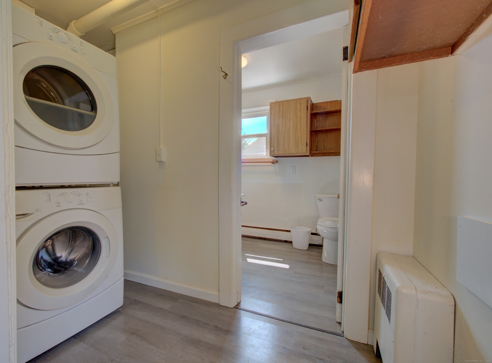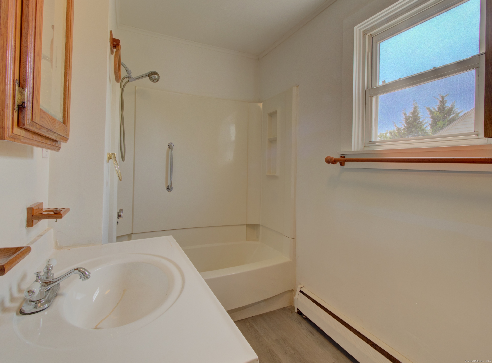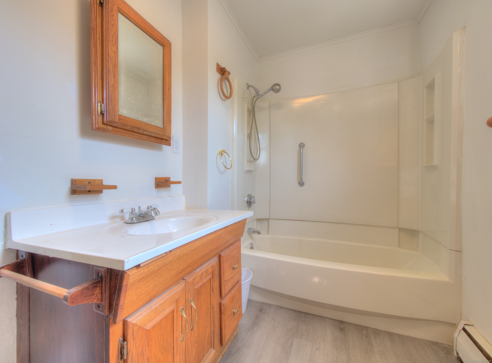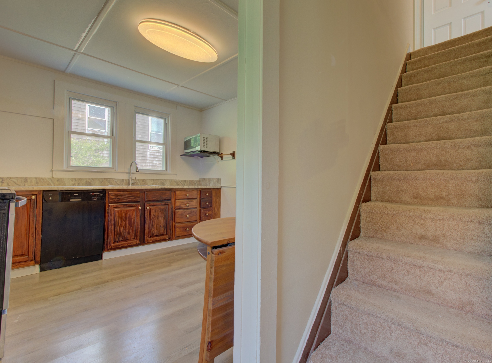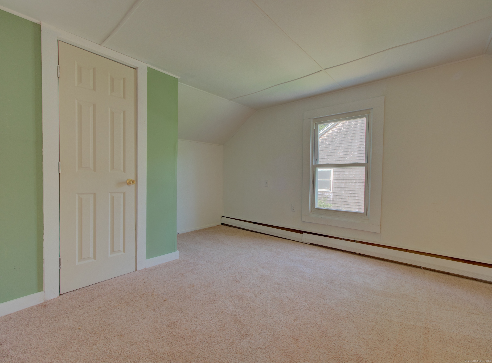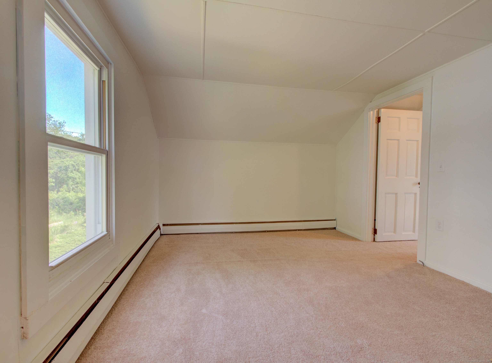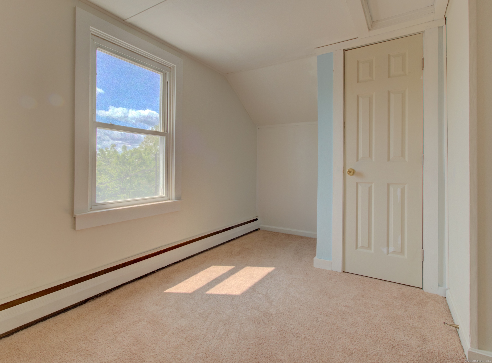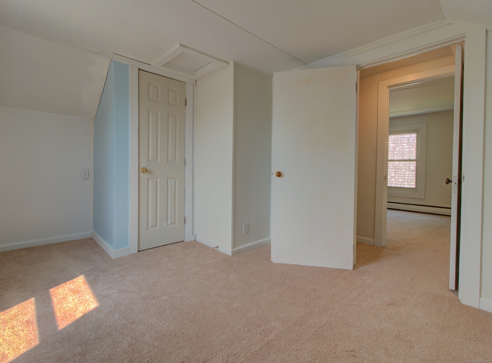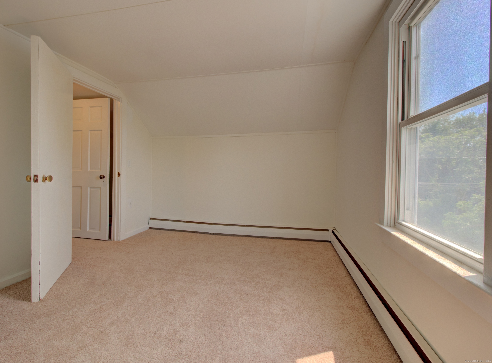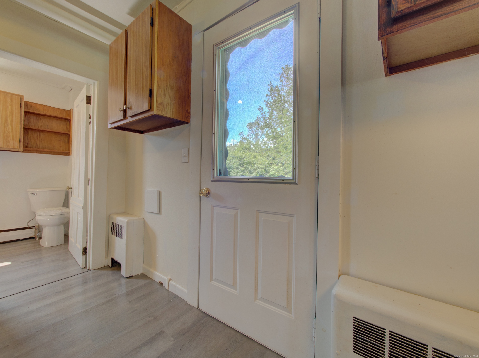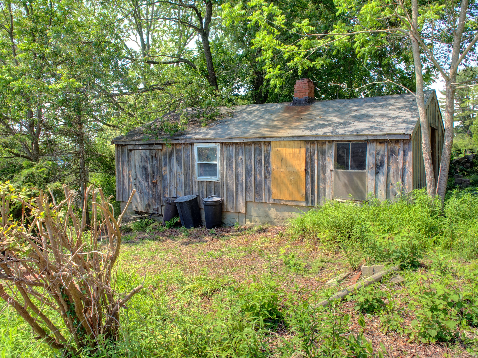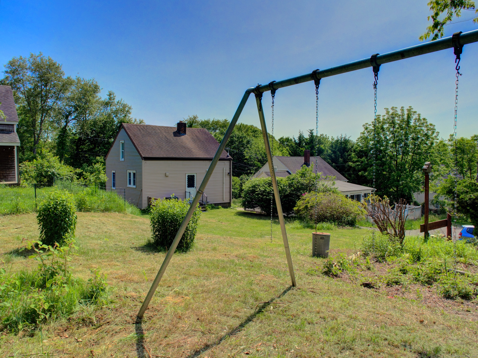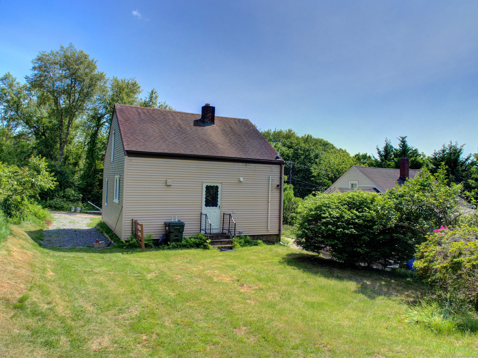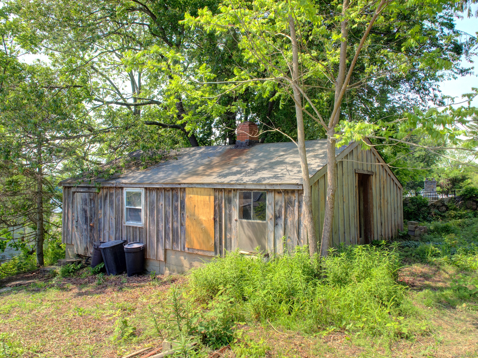More about this Property
If you are interested in more information or having a tour of this property with an experienced agent, please fill out this quick form and we will get back to you!
4 Burgeville Court, Groton CT 06340
Current Price: $345,000
 3 beds
3 beds  1 baths
1 baths  874 sq. ft
874 sq. ft
Last Update: 6/26/2025
Property Type: Single Family For Sale
Charming Cape with River Views on a Quiet Cul-de-Sac. Nestled at the end of a peaceful cul-de-sac, this delightful Cape Cod-style home offers a serene setting with a glimpse of the Thames River from one of the upstairs bedrooms. The flexible layout is perfect for those seeking single-level living, featuring a convenient first-floor bedroom, full bath, and laundry area. Step into a cozy living room that flows seamlessly into the kitchen, creating a warm and welcoming space for everyday living. Upstairs, youll find two additional bedrooms, while the full basement provides ample room for storage or future potential. Recent updates make this home move-in ready, including brand-new laminate flooring on the main level, fresh carpeting upstairs, several new plumbing lines, and a new boiler-offering comfort, efficiency, and peace of mind. Located just minutes from I-95, The Naval Submarine 2.9 miles to the Base New London and Electric Boat (GDEB shipyard/offices) and a mile to Stop & Shop + Kohls + restaurants. The angle and direction of the roof is ideal for a solar installation. The out building is large enough to make a mother in law apartment! this home combines charm, function, and convenience. Schedule your showing today-this gem wont last long!
GPS Lockbox is on the back door
MLS #: 24099842
Style: Cape Cod
Color:
Total Rooms:
Bedrooms: 3
Bathrooms: 1
Acres: 0.3
Year Built: 1950 (Public Records)
New Construction: No/Resale
Home Warranty Offered:
Property Tax: $2,426
Zoning: R-12
Mil Rate:
Assessed Value: $90,580
Potential Short Sale:
Square Footage: Estimated HEATED Sq.Ft. above grade is 874; below grade sq feet total is ; total sq ft is 874
| Appliances Incl.: | Oven/Range,Microwave,Refrigerator,Washer,Dryer |
| Fireplaces: | 0 |
| Basement Desc.: | Full |
| Exterior Siding: | Vinyl Siding |
| Foundation: | Concrete |
| Roof: | Asphalt Shingle |
| Garage/Parking Type: | None |
| Swimming Pool: | 0 |
| Waterfront Feat.: | Not Applicable |
| Lot Description: | Lightly Wooded,Level Lot,Sloping Lot,On Cul-De-Sac |
| Occupied: | Vacant |
Hot Water System
Heat Type:
Fueled By: Hot Water.
Cooling: Ceiling Fans
Fuel Tank Location: In Basement
Water Service: Public Water Connected
Sewage System: Public Sewer Connected
Elementary: Charles Barnum
Intermediate:
Middle:
High School: Fitch Senior
Current List Price: $345,000
Original List Price: $345,000
DOM: 22
Listing Date: 6/4/2025
Last Updated: 6/4/2025 4:28:01 PM
List Agent Name: Rebecca Missios
List Office Name: RE/MAX Coast and Country
