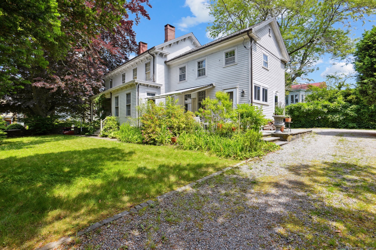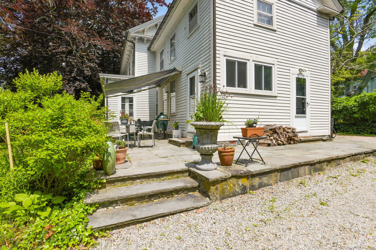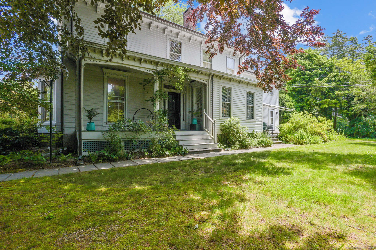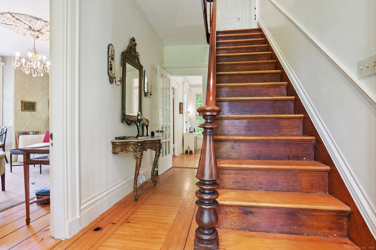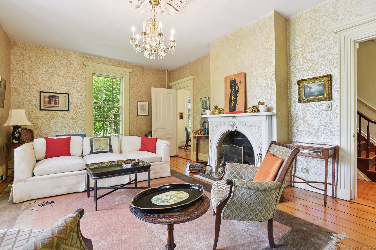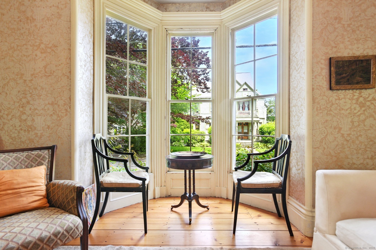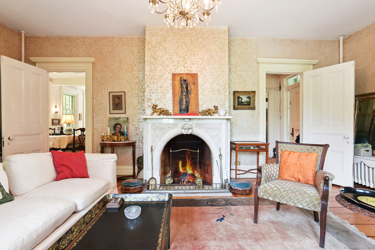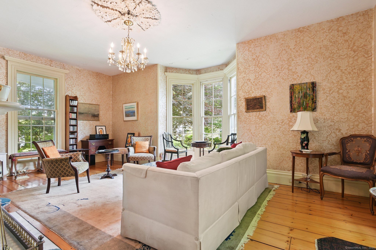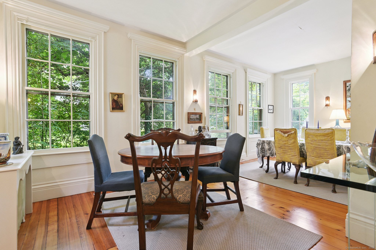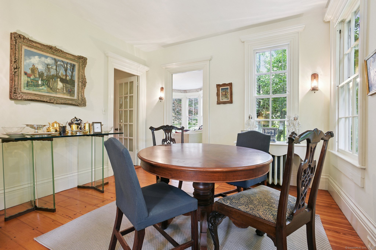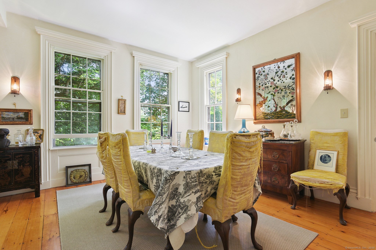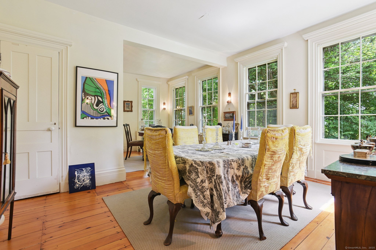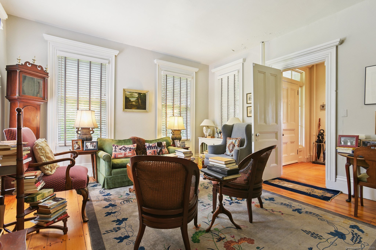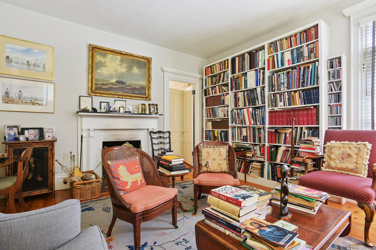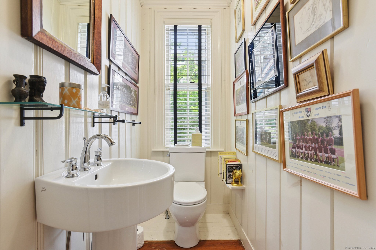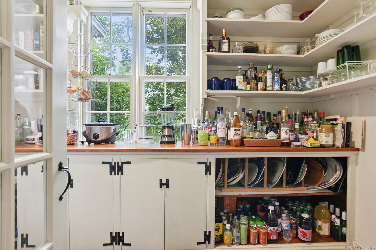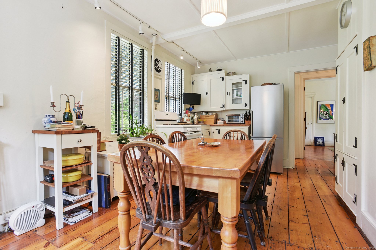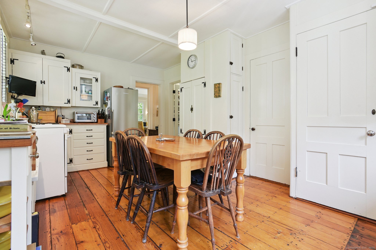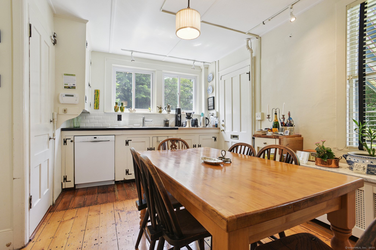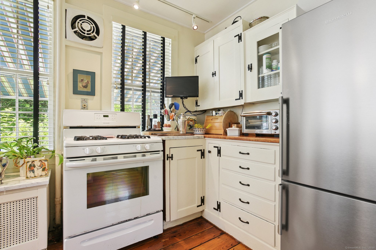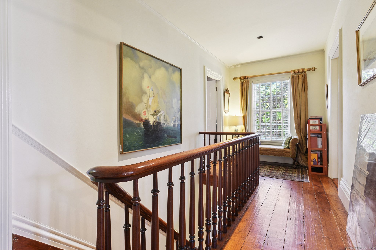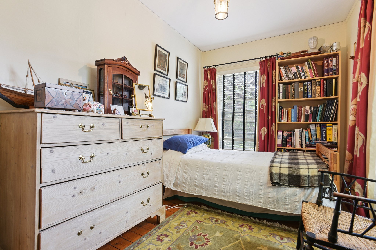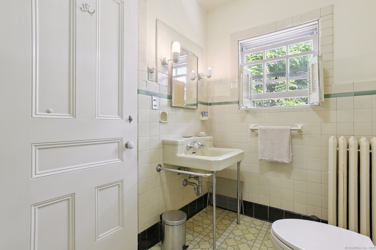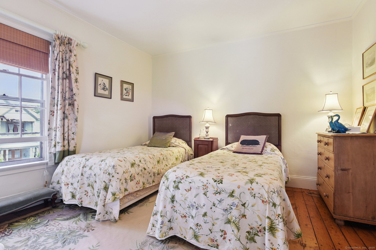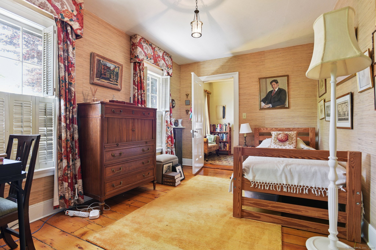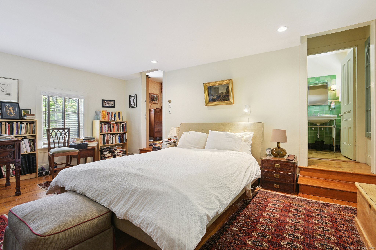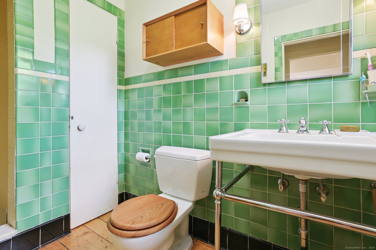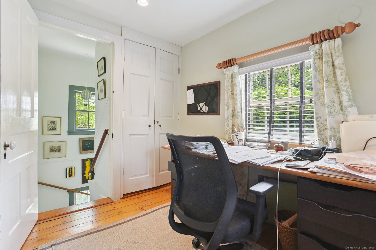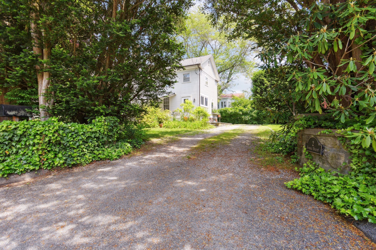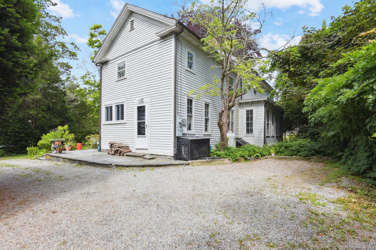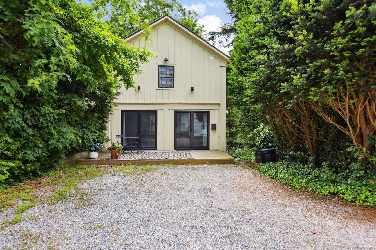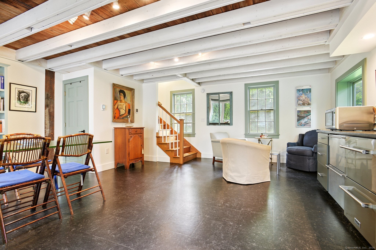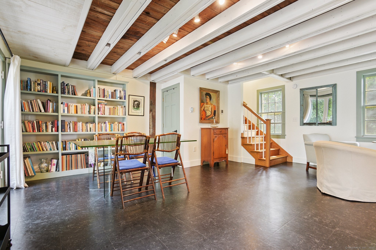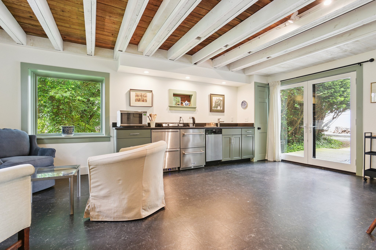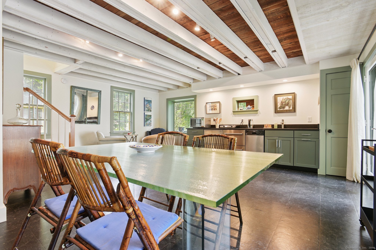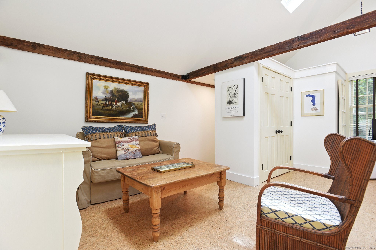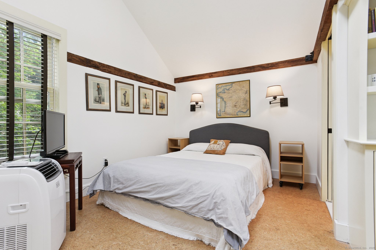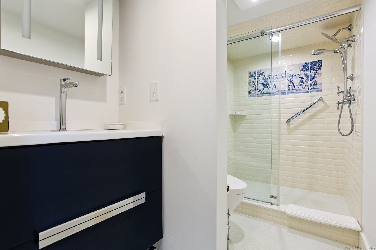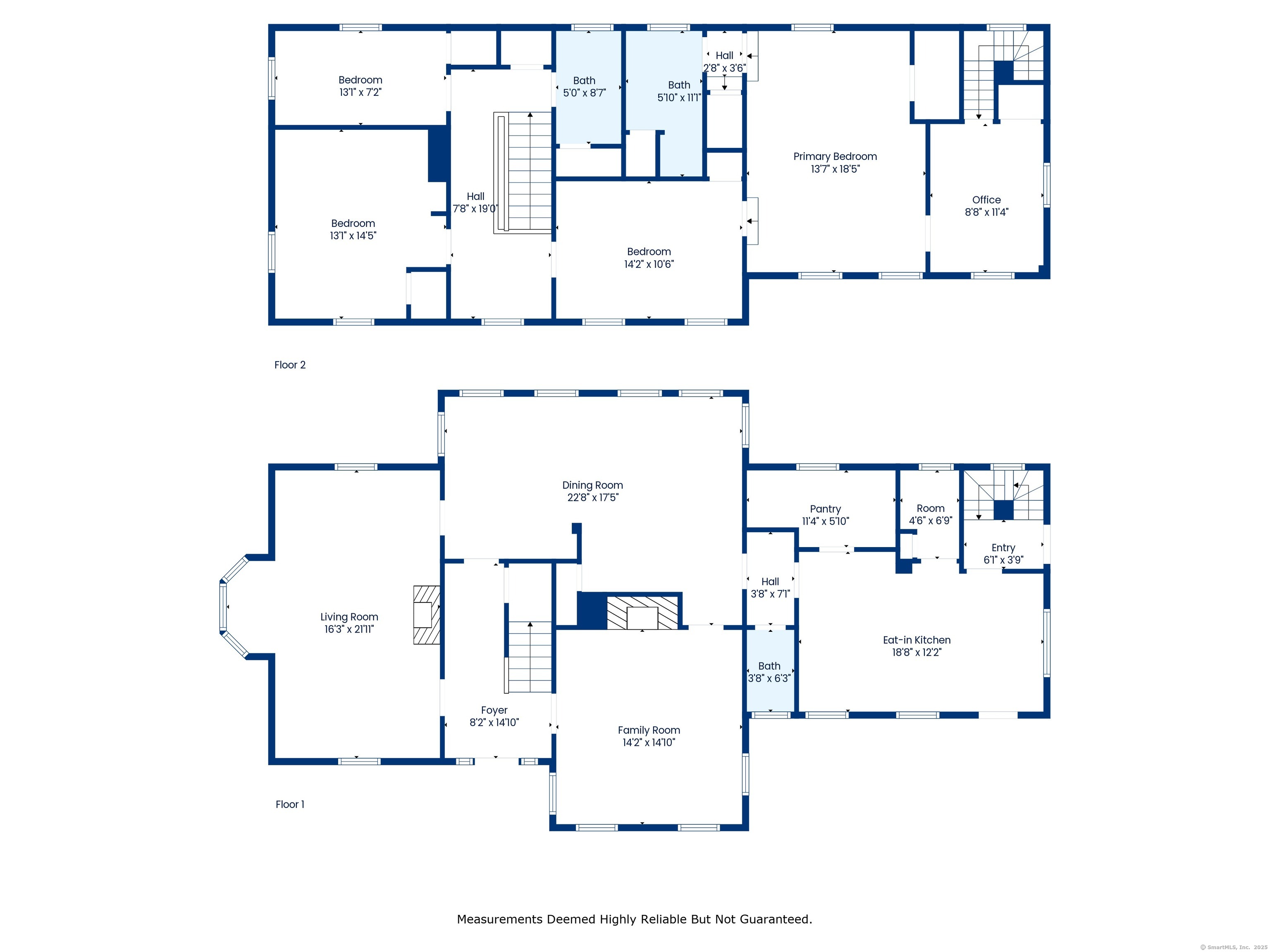More about this Property
If you are interested in more information or having a tour of this property with an experienced agent, please fill out this quick form and we will get back to you!
2 Summit Street, Stonington CT 06378
Current Price: $1,296,000
 5 beds
5 beds  4 baths
4 baths  3562 sq. ft
3562 sq. ft
Last Update: 6/21/2025
Property Type: Single Family For Sale
Once the home of Whaling Capt. William Brewster, this beautifully preserved 1861 Colonial located in historic Stonington Borough is on the market for the first time in over a decade. Brimming with character, this stately home features soaring ceilings, oversized windows that flood the space with natural light, & timeless architectural details throughout. Rich hardwood floors extend through every room, complemented by a graceful mahogany handrail along the central staircase, an elegant nod to the homes storied past. Inside youll find a spacious & elegant layout perfect for both entertaining & everyday living. Each room showcases period craftsmanship enhanced with thoughtful updates for todays lifestyle. The large sun-filled kitchen, formal dining room, and inviting living areas offer warmth, charm, and plenty of room to connect & unwind. A highlight of the home is the cozy library, complete with one of the homes two fireplaces. An ideal setting for quiet evenings, reading, or remote work in a space that exudes character and tranquility. The second fireplace adds additional warmth & charm to the main living area, creating inviting spaces for gatherings year-round. A standout feature of this property is the fully renovated detached carriage house, a versatile space ideal for in-law living, a guest retreat, Airbnb, home office, or as previously used for year round rental income. Whether youre looking to host loved ones or generate additional revenue, this separate dwelling..
provides endless possibilities. Nestled on a picturesque corner lot that offers both beauty & privacy, this home is just a short stroll to the beach, shops, cafes, and restaurants of Stonington Village. This unique home combines the best of classic New England charm with unmatched convenience. Dont miss this rare opportunity to own a piece of Stoningtons rich history with all the comforts of today! This home has an enormous potential. No flood insurance needed. Conveniently located between Boston & New York City with quick access to I95. ---------------------------- PLEASE NOTE : Current property card does not reflect property was recently divided by current owner into Lot 1 comprised of 10,974 SF - 0.25 Acres (2 Summit St) & Lot 2 comprised of 10,786 SF - 0.25 Acres (10 Summit St). New survey was approved and filed with the town reflecting this change November 2024. Lot 2 (10 Summit St) was sold in March 2025. New Property Card will be updated in October 2025 for 2 Summit and changes will be reflected in the grand list per Town of Stonington. Supporting docs available. PHOTOS COMING SOON.
Rt 95 to exit 91. Pequot Trail to North Main. North main to Cutler. Left on Cutler to Elm. Turn right on Summit. House on corner of Elm & Summit.
MLS #: 24099841
Style: Colonial
Color: Grayish White
Total Rooms:
Bedrooms: 5
Bathrooms: 4
Acres: 0.25
Year Built: 1861 (Public Records)
New Construction: No/Resale
Home Warranty Offered:
Property Tax: $9,219
Zoning: R
Mil Rate:
Assessed Value: $472,800
Potential Short Sale:
Square Footage: Estimated HEATED Sq.Ft. above grade is 3562; below grade sq feet total is ; total sq ft is 3562
| Appliances Incl.: | Gas Range,Oven/Range,Refrigerator,Dishwasher,Disposal,Washer,Electric Dryer |
| Laundry Location & Info: | Lower Level Basement - Main House & Carriage House |
| Fireplaces: | 2 |
| Energy Features: | Programmable Thermostat |
| Energy Features: | Programmable Thermostat |
| Home Automation: | Thermostat(s) |
| Basement Desc.: | Full,Unfinished,Sump Pump,Storage,Interior Access,Concrete Floor,Full With Hatchway |
| Exterior Siding: | Clapboard |
| Exterior Features: | Awnings,Guest House,Covered Deck,Stone Wall,Patio |
| Foundation: | Stone |
| Roof: | Asphalt Shingle |
| Parking Spaces: | 0 |
| Driveway Type: | Private,Gravel |
| Garage/Parking Type: | None,Off Street Parking,Driveway,Unpaved |
| Swimming Pool: | 0 |
| Waterfront Feat.: | Walk to Water,Dock or Mooring,Water Community,Access |
| Lot Description: | Corner Lot,Treed,Level Lot,Historic District |
| Nearby Amenities: | Library,Paddle Tennis,Park,Playground/Tot Lot,Shopping/Mall,Tennis Courts,Walk to Bus Lines |
| In Flood Zone: | 0 |
| Occupied: | Owner |
Hot Water System
Heat Type:
Fueled By: Radiant,Radiator,Steam.
Cooling: None
Fuel Tank Location: In Basement
Water Service: Public Water Connected
Sewage System: Public Sewer Connected
Elementary: Deans Mill
Intermediate: Per Board of Ed
Middle: Per Board of Ed
High School: Stonington
Current List Price: $1,296,000
Original List Price: $1,296,000
DOM: 3
Listing Date: 6/11/2025
Last Updated: 6/18/2025 4:05:03 AM
Expected Active Date: 6/18/2025
List Agent Name: Carlos Reyes
List Office Name: William Raveis Real Estate
