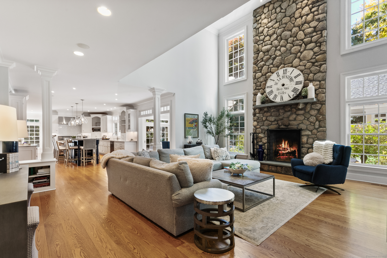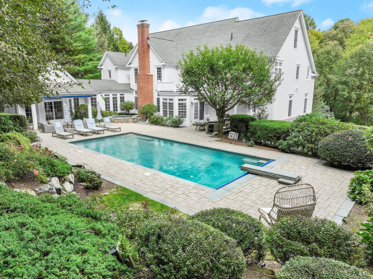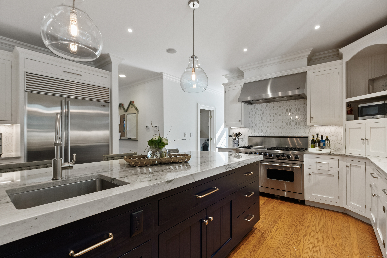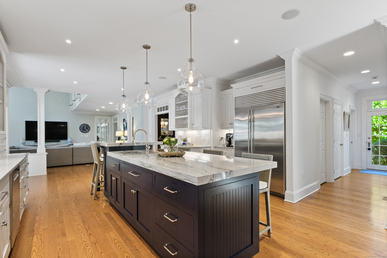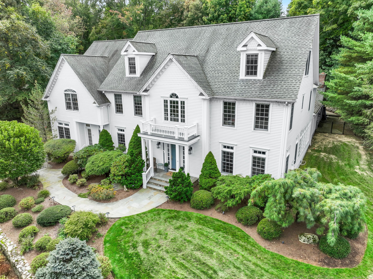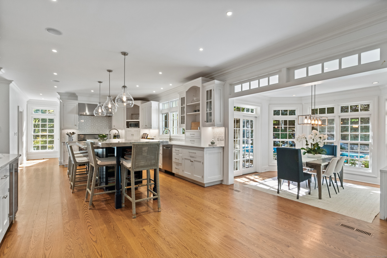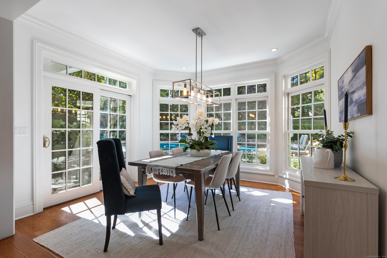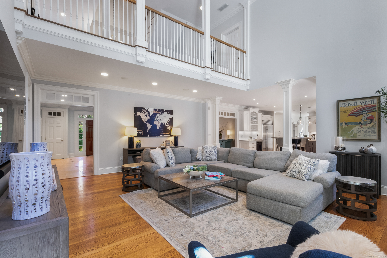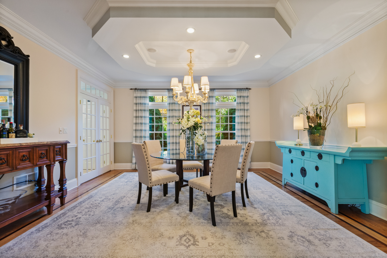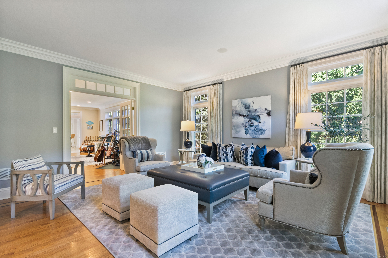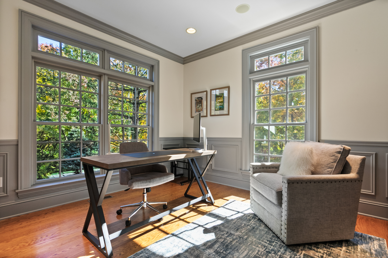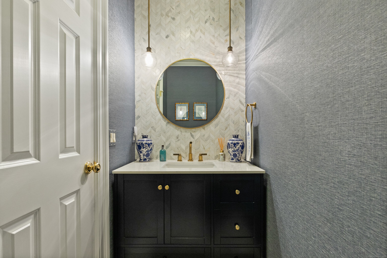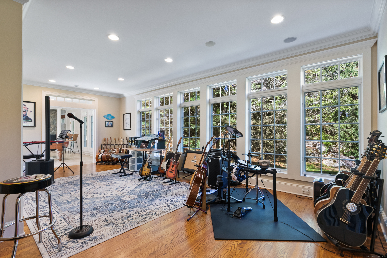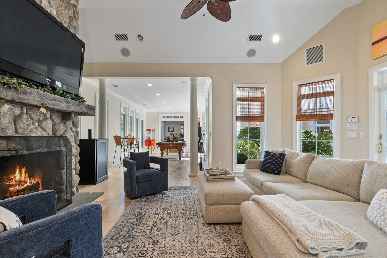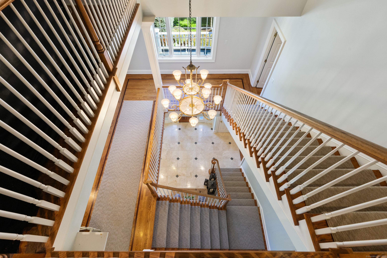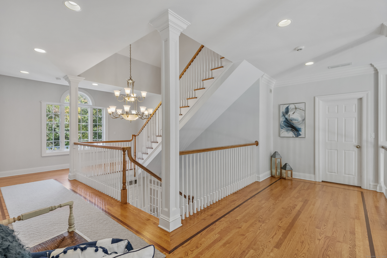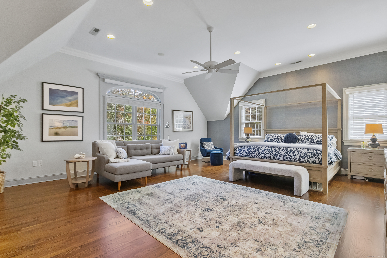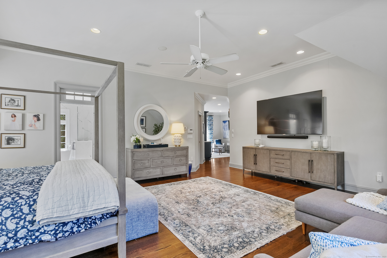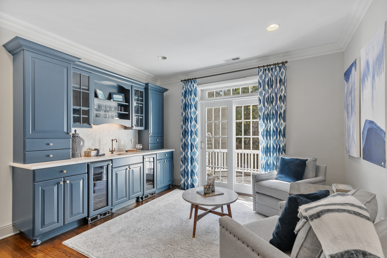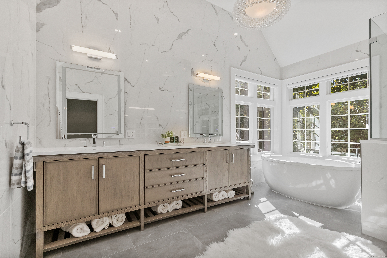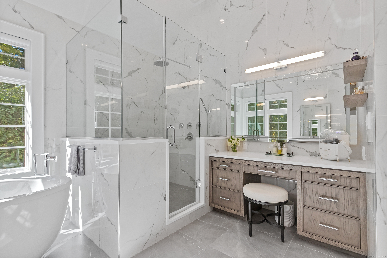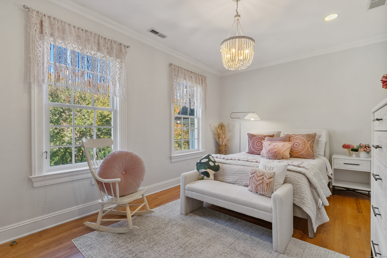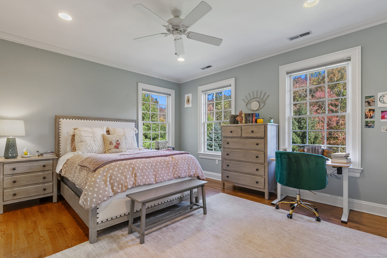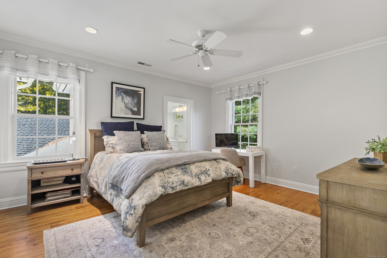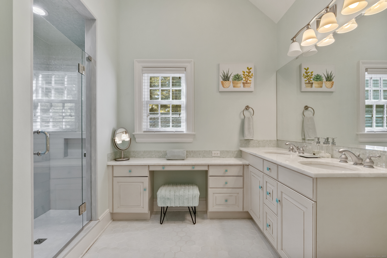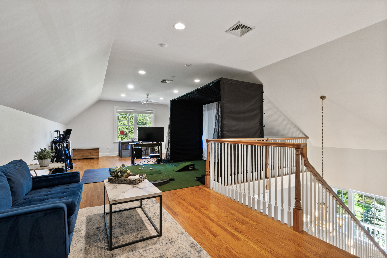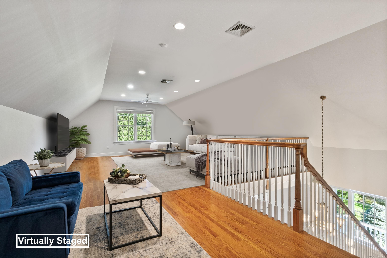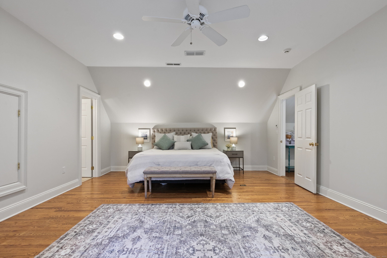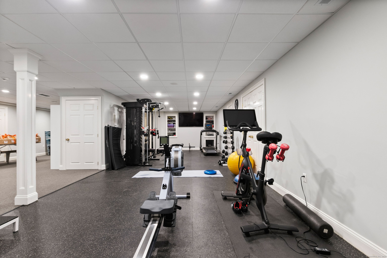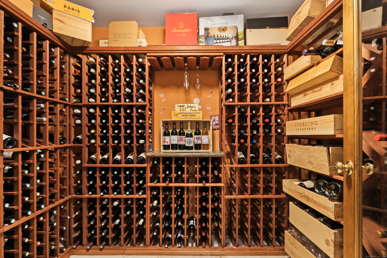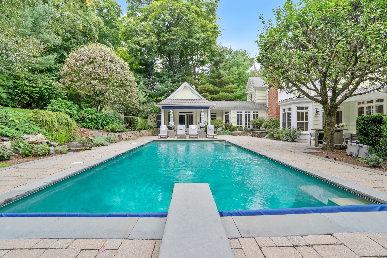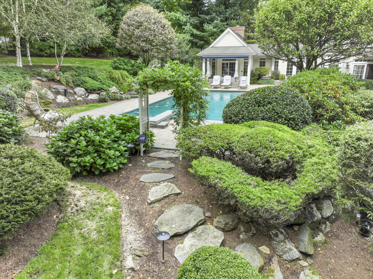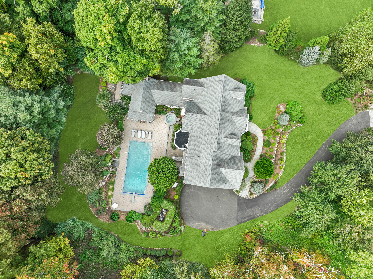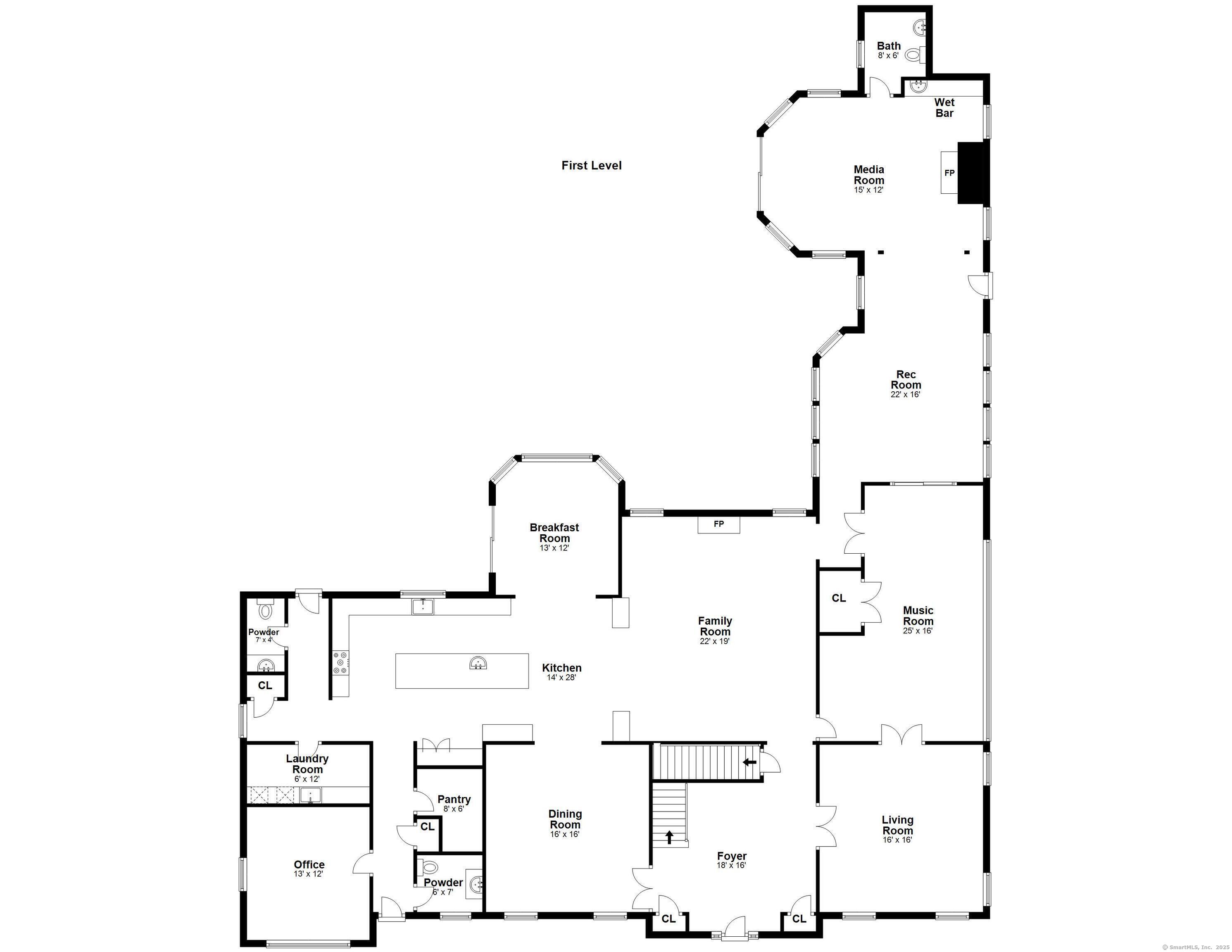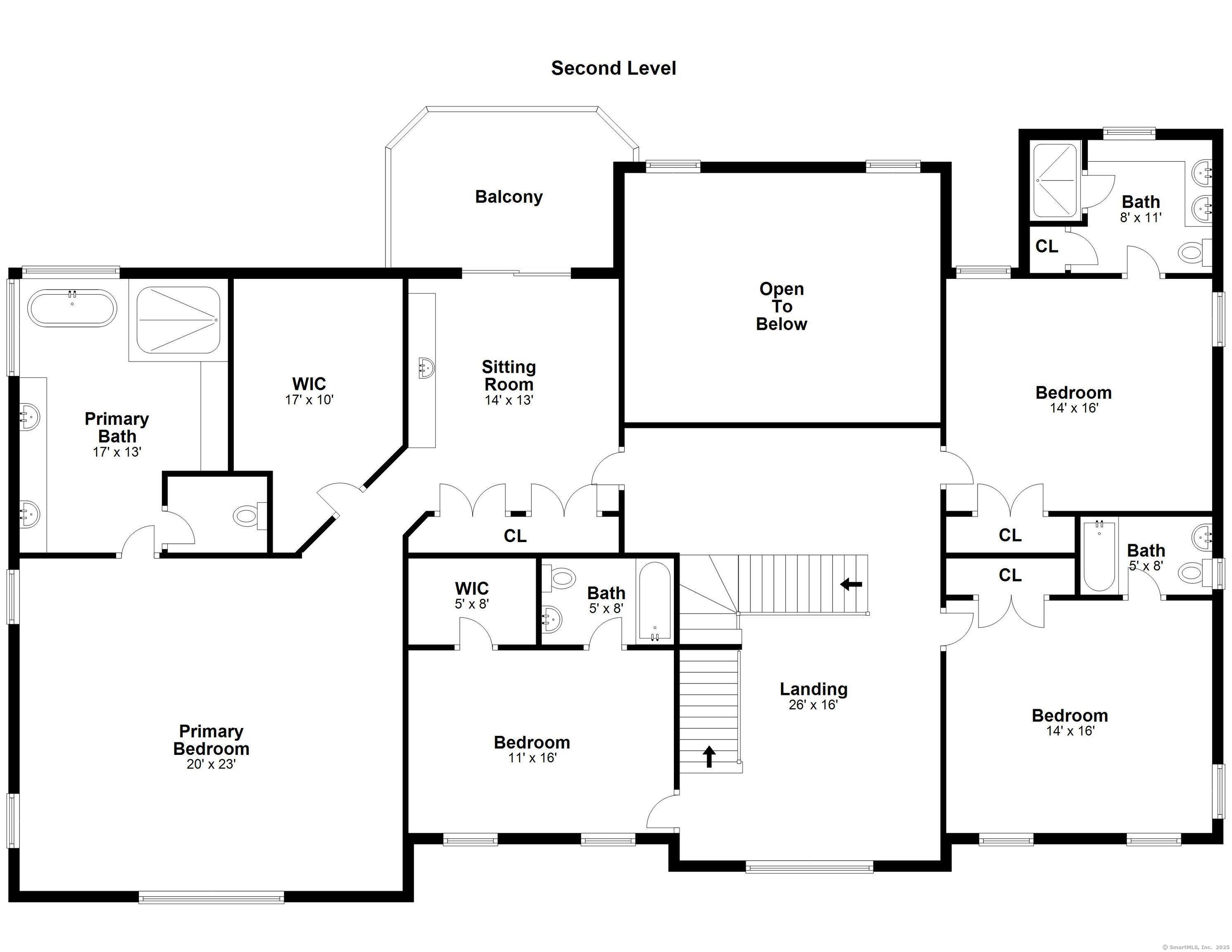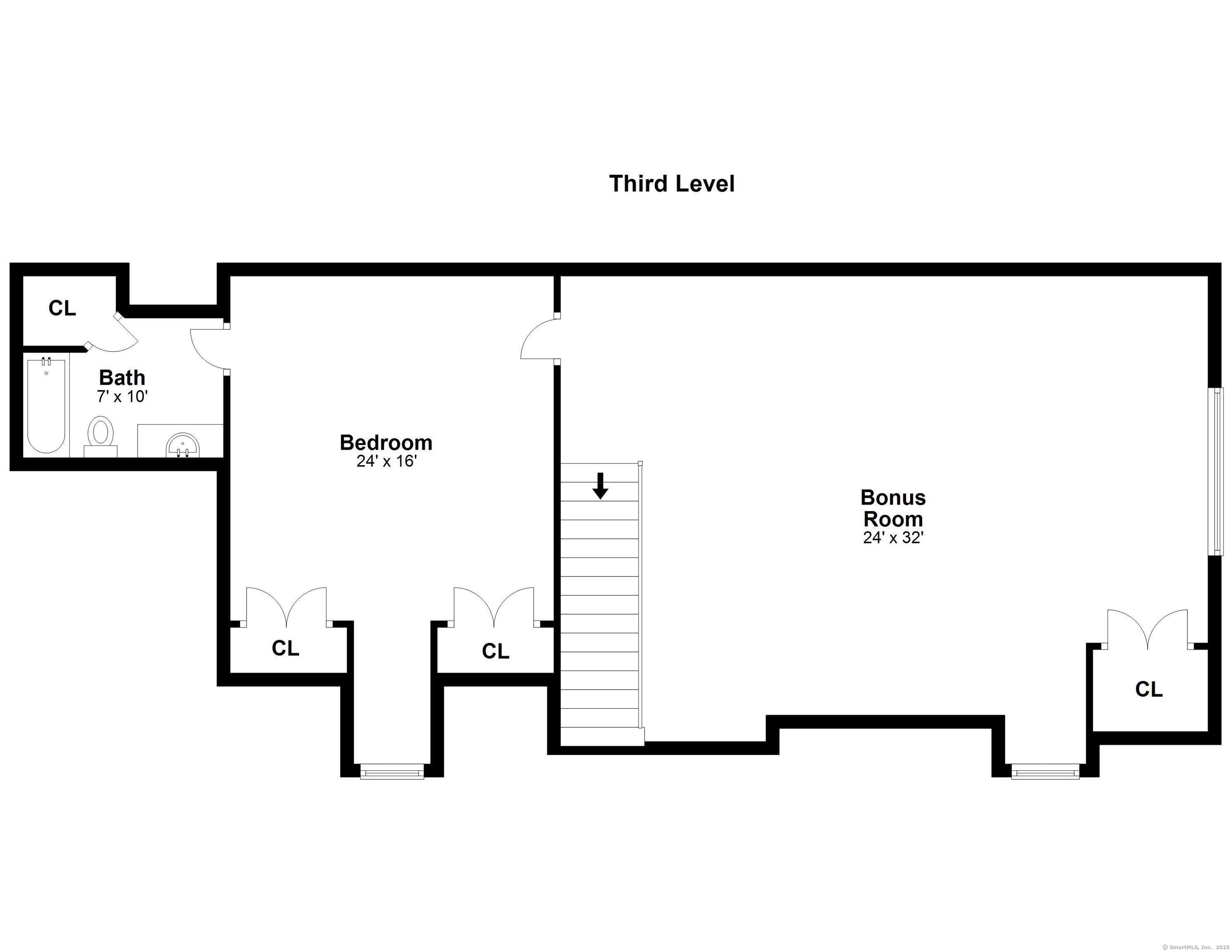More about this Property
If you are interested in more information or having a tour of this property with an experienced agent, please fill out this quick form and we will get back to you!
249 Sturges Highway, Westport CT 06880
Current Price: $3,400,000
 5 beds
5 beds  6 baths
6 baths  8639 sq. ft
8639 sq. ft
Last Update: 6/19/2025
Property Type: Single Family For Sale
Dont be fooled by the name - Sturges Highway is a quiet street in a pretty part of Westport - New Mechanical Systems including a New Furnace, New Roth Oil Tank and 80 gallon hot water tank along with a Full House Generator ensure the home is in top condition. Relaxed, entertaining luxury with all the bells and whistles....Privacy, serenity and convenience featuring Entertaining at its finest - step into 249 Sturges Highway greeted by welcoming floor plan from living room, dining room, open concept kitchen which highlights gorgeous quartzite counters, a Subzero refrigerator, Bosch dishwasher, and a 60 Viking Dual Fuel range flowing into the great room accented with a stunning stone fireplace. French doors lead you outside to be greeted by an 18x40 Heated Gunite Pool and Spa, a large patio with an an awning perfect for relaxing while listening to the waterfall. You are steps away from the pool room with a wet bar. The Primary Bedroom Suite has been thoughtfully laid out for enjoying a night cap in the sitting area with wet bar, two glass fronted wine refrigerators. No stone was left unturned with your primary new bathroom showcasing double sinks, radiant heat flooring, large rainfall shower, high-end lighting, free-standing soaking tub, a private balcony for morning coffee overlooking the luschious landscaping completes this masterpiece. 3 generous Ensuite bedrooms finish the second floor -
The 3rd floor offers a fifth bedroom and full bath, as well as a bonus room for Movies, Gaming and will accommodate a Golf Simulator. The finished lower level has a wine cellar, gym and access to the 3 car garage. With over 8,000 square feet of space, this home truly has all the bells and whistles.
GPS friendly
MLS #: 24099840
Style: Colonial
Color: WHITE
Total Rooms:
Bedrooms: 5
Bathrooms: 6
Acres: 1.01
Year Built: 2000 (Public Records)
New Construction: No/Resale
Home Warranty Offered:
Property Tax: $23,726
Zoning: AAA
Mil Rate:
Assessed Value: $1,274,200
Potential Short Sale:
Square Footage: Estimated HEATED Sq.Ft. above grade is 8639; below grade sq feet total is ; total sq ft is 8639
| Appliances Incl.: | Gas Range,Microwave,Range Hood,Subzero,Dishwasher,Washer,Dryer,Wine Chiller |
| Laundry Location & Info: | Main Level |
| Fireplaces: | 2 |
| Energy Features: | Generator |
| Interior Features: | Audio System,Auto Garage Door Opener,Cable - Pre-wired,Open Floor Plan,Security System |
| Energy Features: | Generator |
| Basement Desc.: | Full,Heated,Storage,Fully Finished,Garage Access,Cooled,Full With Walk-Out |
| Exterior Siding: | Clapboard,Wood |
| Exterior Features: | Balcony,Awnings,Garden Area,Underground Sprinkler,Patio |
| Foundation: | Concrete |
| Roof: | Asphalt Shingle |
| Parking Spaces: | 3 |
| Garage/Parking Type: | Under House Garage |
| Swimming Pool: | 1 |
| Waterfront Feat.: | Not Applicable |
| Lot Description: | Lightly Wooded,Dry,Sloping Lot,Professionally Landscaped |
| Nearby Amenities: | Basketball Court,Golf Course,Library,Paddle Tennis,Playground/Tot Lot,Stables/Riding,Tennis Courts |
| In Flood Zone: | 0 |
| Occupied: | Owner |
Hot Water System
Heat Type:
Fueled By: Hot Air.
Cooling: Central Air
Fuel Tank Location: In Basement
Water Service: Public Water Connected
Sewage System: Septic
Elementary: Coleytown
Intermediate:
Middle: Coleytown
High School: Staples
Current List Price: $3,400,000
Original List Price: $3,400,000
DOM: 21
Listing Date: 5/29/2025
Last Updated: 5/29/2025 8:26:59 PM
List Agent Name: Lainie Floyd
List Office Name: William Pitt Sothebys Intl
