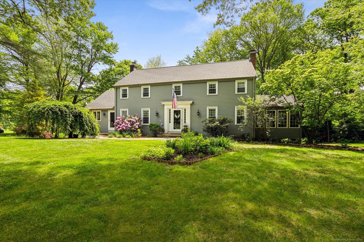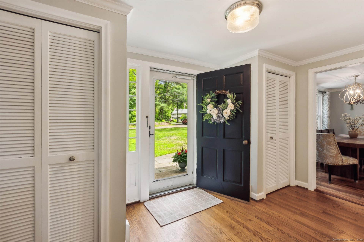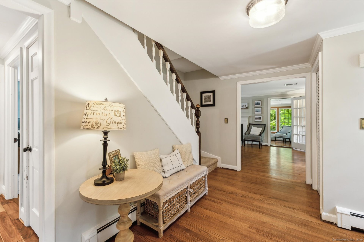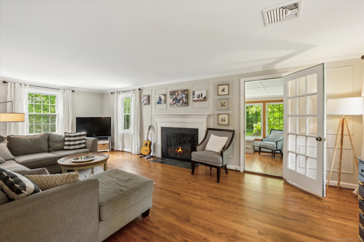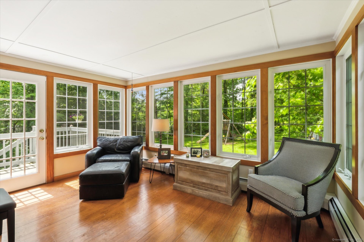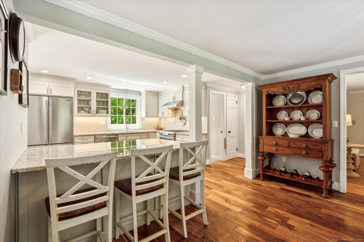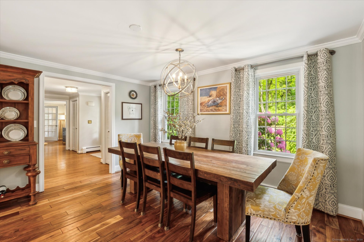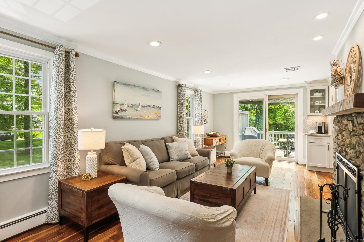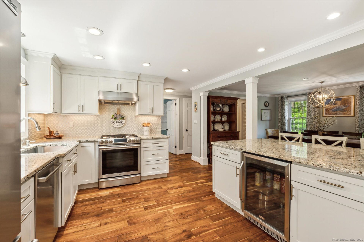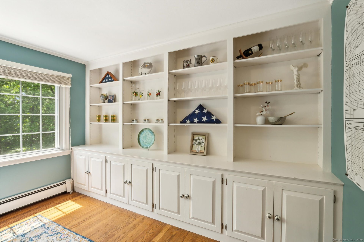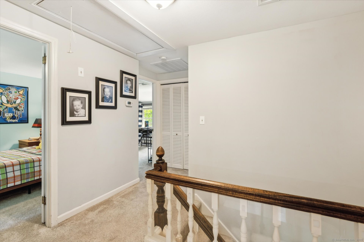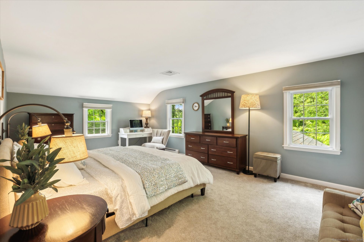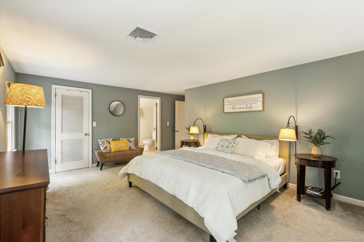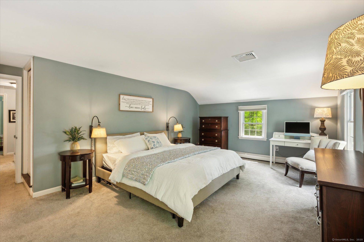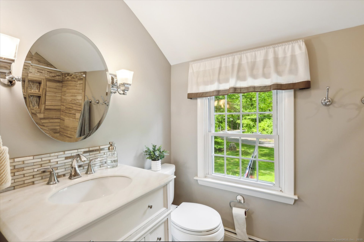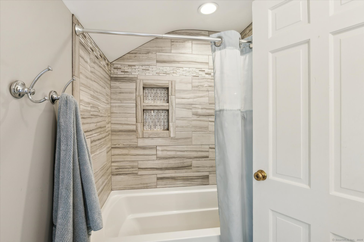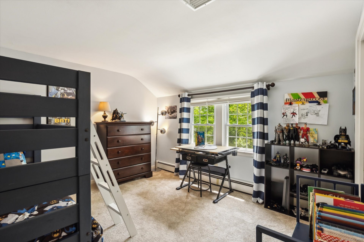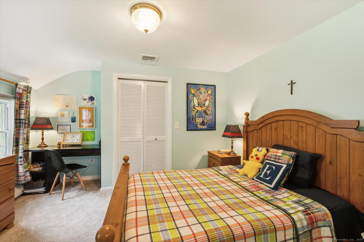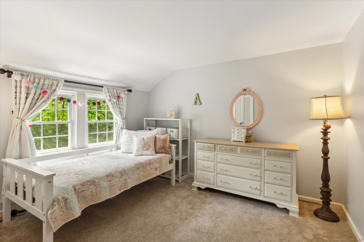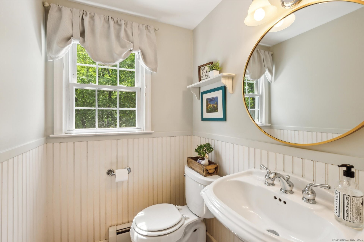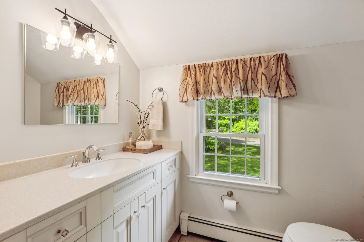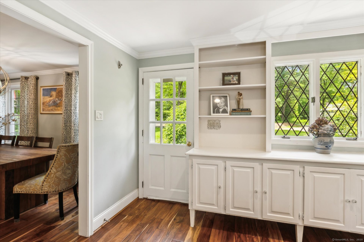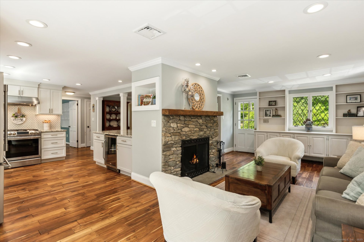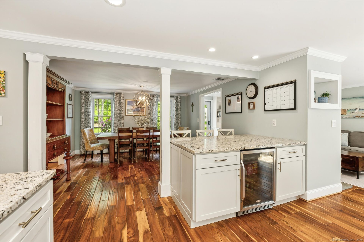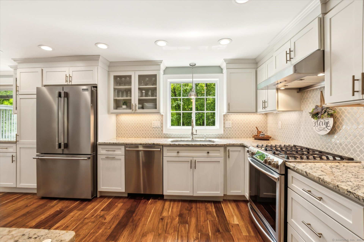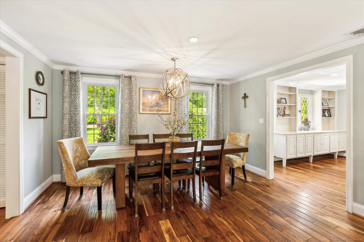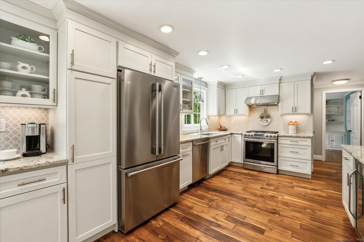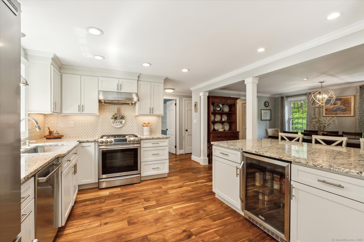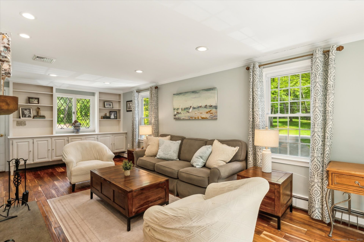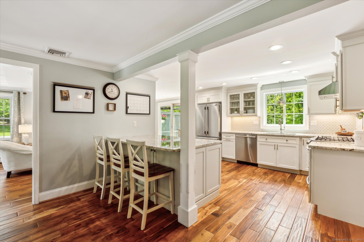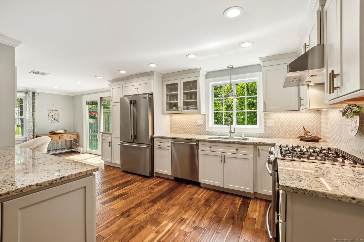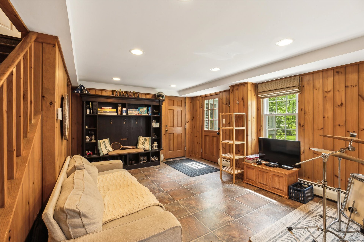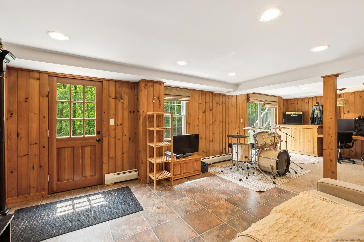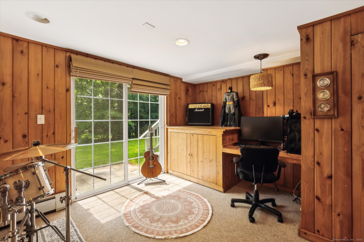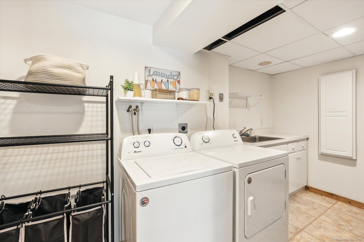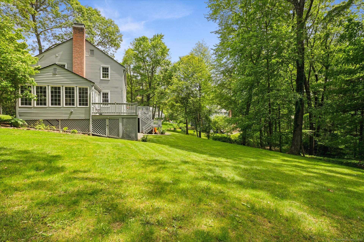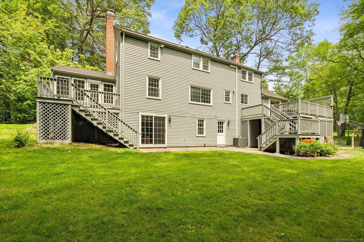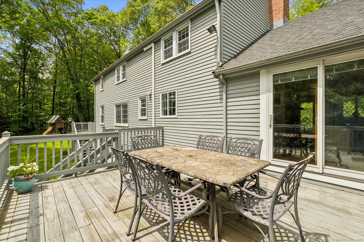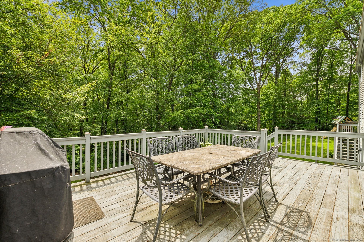More about this Property
If you are interested in more information or having a tour of this property with an experienced agent, please fill out this quick form and we will get back to you!
8 Buttonwood Drive, Simsbury CT 06070
Current Price: $715,000
 4 beds
4 beds  3 baths
3 baths  3129 sq. ft
3129 sq. ft
Last Update: 7/23/2025
Property Type: Single Family For Sale
Classic Simsbury cul-de-sac neighborhood in the Musket Trail section of town. Walk to the center. Carnelli built quality throughout! Traditional Federal design with modern updates, including a stunning kitchen and baths, finished sunroom/porch, and walkout finished basement and garage under. There are two private decks, with the Family Room deck including a gas grill and outdoor dining set. A smaller deck is off the sunroom with storage below. Open first floor with hardwood floors throughout. The entire home is light and bright with white Shaker-style kitchen cabinets and a beautiful granite and tile backsplash combo! The flow between the Dining Room, Kitchen, and Family Room is excellent, with some built-ins found in the Family Room. A rare first-floor Office or Den also includes a wall of bookcases and cabinets. The wall colors throughout are soothing and comfortable, making the entire home delightful and extremely livable. The lower walkout level is bright, cheerful, with a finished recreation space and a finished laundry room. The yard is large and very private with lots of backyard space. The stone walls and steps are very substantial and beautiful in the driveway approach. All around great Simsbury location with friendly neighbors!
Firetown Road to Crestwood To Buttonwood
MLS #: 24099839
Style: Colonial
Color: Gray
Total Rooms:
Bedrooms: 4
Bathrooms: 3
Acres: 0.71
Year Built: 1967 (Public Records)
New Construction: No/Resale
Home Warranty Offered:
Property Tax: $10,839
Zoning: R40OS
Mil Rate:
Assessed Value: $317,310
Potential Short Sale:
Square Footage: Estimated HEATED Sq.Ft. above grade is 2592; below grade sq feet total is 537; total sq ft is 3129
| Appliances Incl.: | Cook Top,Gas Range,Range Hood,Refrigerator,Icemaker,Dishwasher,Disposal,Washer,Gas Dryer,Dryer,Wine Chiller |
| Laundry Location & Info: | Lower Level off Rec room |
| Fireplaces: | 2 |
| Interior Features: | Auto Garage Door Opener,Cable - Pre-wired,Open Floor Plan |
| Basement Desc.: | Full,Partially Finished,Full With Walk-Out |
| Exterior Siding: | Clapboard |
| Exterior Features: | Sidewalk,Deck,Garden Area,Stone Wall,French Doors |
| Foundation: | Concrete |
| Roof: | Asphalt Shingle |
| Parking Spaces: | 2 |
| Driveway Type: | Private,Paved |
| Garage/Parking Type: | Under House Garage,Driveway |
| Swimming Pool: | 0 |
| Waterfront Feat.: | Not Applicable |
| Lot Description: | Lightly Wooded,Sloping Lot |
| Occupied: | Owner |
Hot Water System
Heat Type:
Fueled By: Hot Water.
Cooling: Central Air
Fuel Tank Location:
Water Service: Public Water Connected
Sewage System: Public Sewer Connected
Elementary: Squadron Line
Intermediate:
Middle:
High School: Simsbury
Current List Price: $715,000
Original List Price: $715,000
DOM: 3
Listing Date: 6/16/2025
Last Updated: 6/25/2025 11:06:06 AM
Expected Active Date: 6/21/2025
List Agent Name: Ken Kuhl
List Office Name: Berkshire Hathaway NE Prop.
