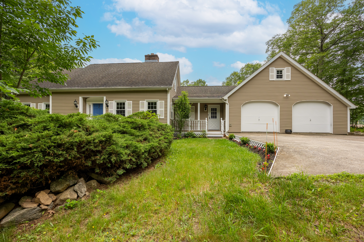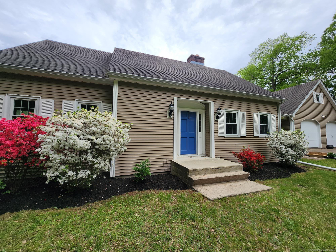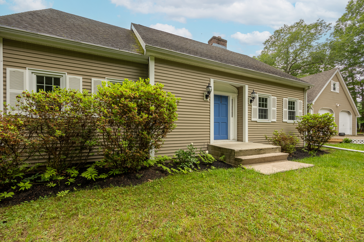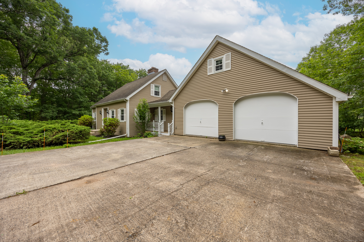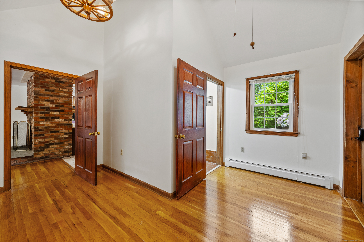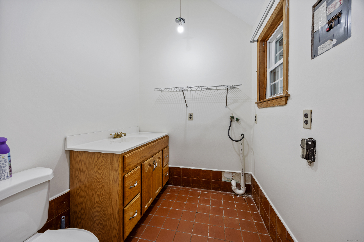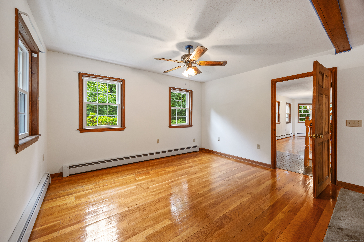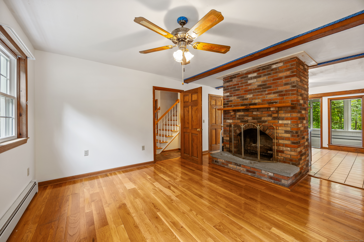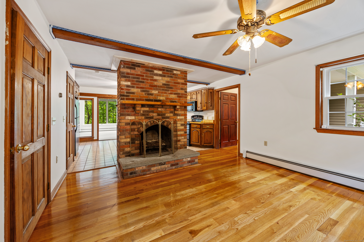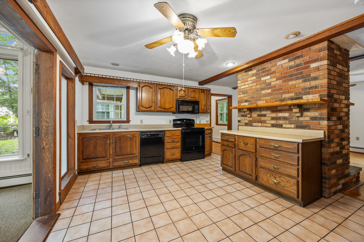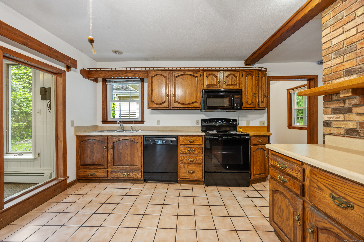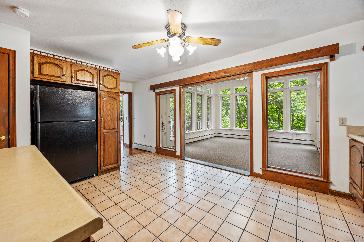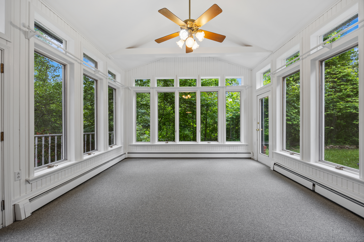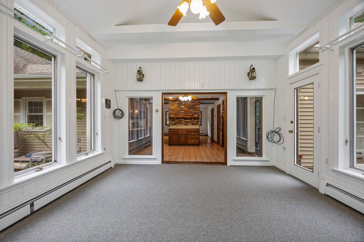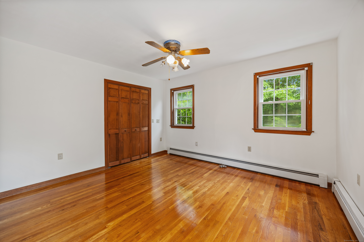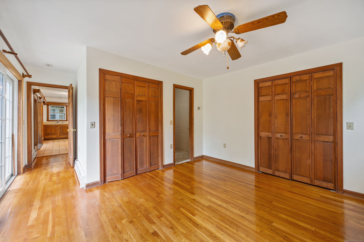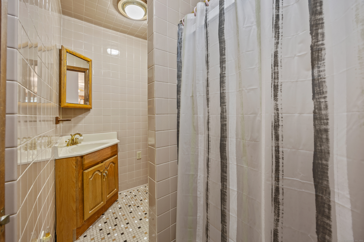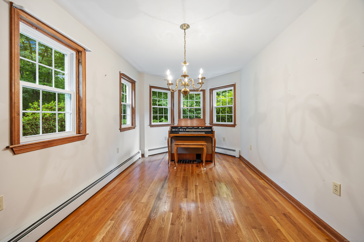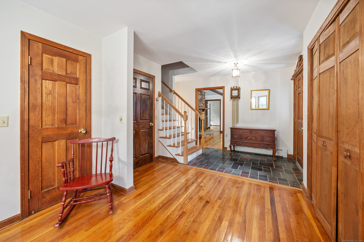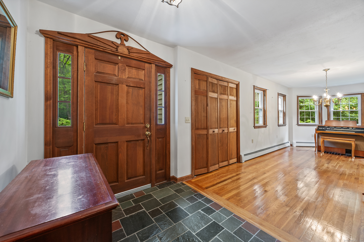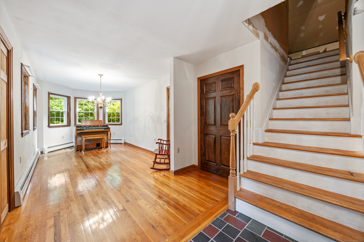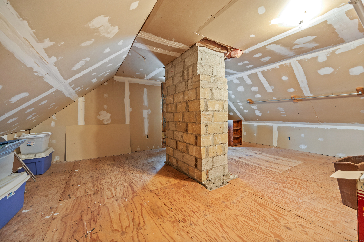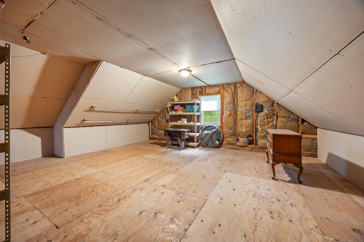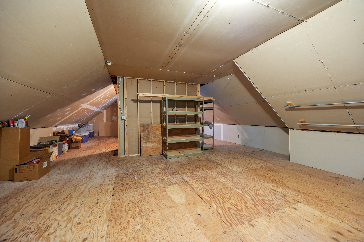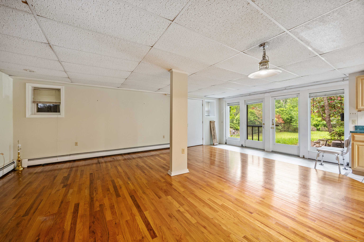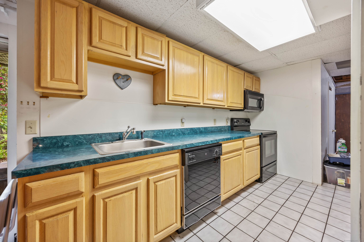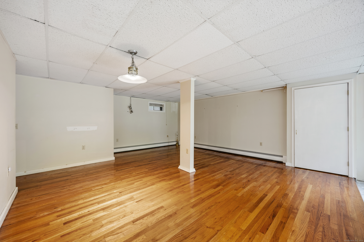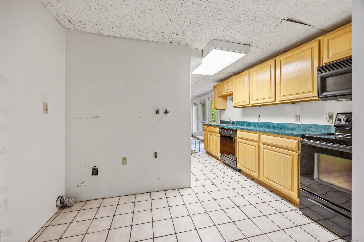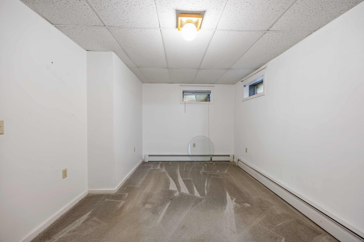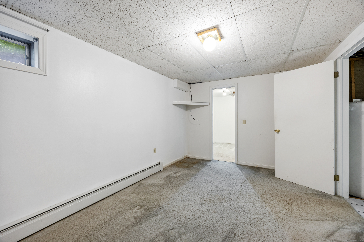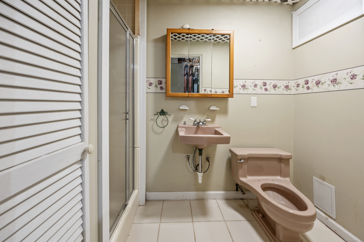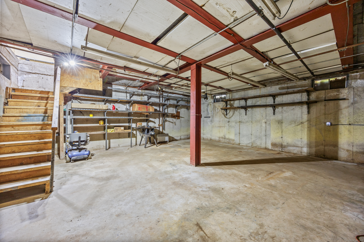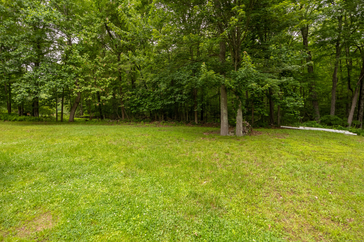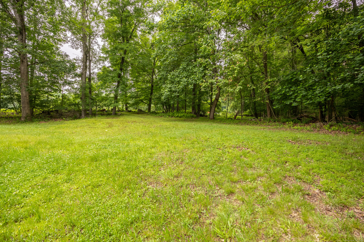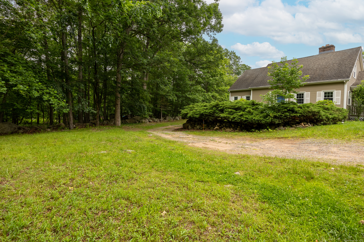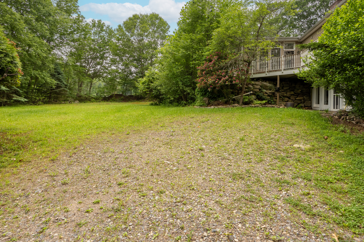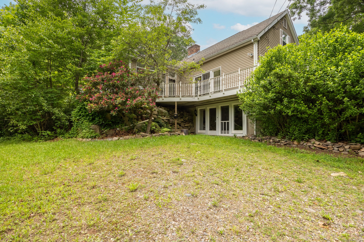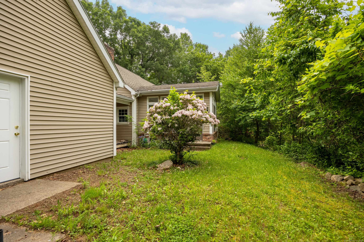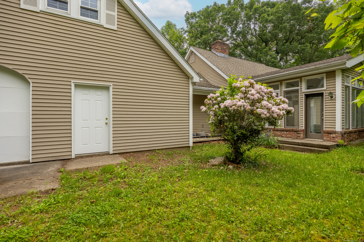More about this Property
If you are interested in more information or having a tour of this property with an experienced agent, please fill out this quick form and we will get back to you!
223 Cheshire Road, Prospect CT 06712
Current Price: $450,000
 3 beds
3 beds  2 baths
2 baths  2465 sq. ft
2465 sq. ft
Last Update: 6/27/2025
Property Type: Single Family For Sale
Charming Cape Home at 223 Cheshire Road - Endless Potential! This solidly built, one-owner Cape-style home offers 3 bedrooms, 2 baths, and a wealth of possibilities. Freshly painted interior, new sliders, and updated oil tanks ensure a move-in-ready experience. The main level sunroom is designed with passive solar heating atop a 12 cement floor and is the perfect spot to savor your morning coffee in comfort year-round. The finished lower level presents in-law potential, while the second/upper level is prepped but unfinished, offering plenty of space to fit your needs. This space can easily be two additional bedrooms and a bath, a home office or just one large game room! A room above the garage offers flexibility for a business office or private retreat. Under the garage, a large workshop area awaits-a dream space for mechanics, lawn care enthusiasts, or handy homeowners looking for a dedicated work zone. Dont miss this fantastic opportunity to make 223 Cheshire Road your own-schedule a showing today!
Route 68/Cheshire Road, look for white mailbox and sign
MLS #: 24099834
Style: Cape Cod
Color: Tan
Total Rooms:
Bedrooms: 3
Bathrooms: 2
Acres: 0.92
Year Built: 1980 (Public Records)
New Construction: No/Resale
Home Warranty Offered:
Property Tax: $5,916
Zoning: RA-1
Mil Rate:
Assessed Value: $184,060
Potential Short Sale:
Square Footage: Estimated HEATED Sq.Ft. above grade is 1985; below grade sq feet total is 480; total sq ft is 2465
| Appliances Incl.: | Oven/Range,Microwave,Refrigerator,Dishwasher |
| Laundry Location & Info: | Main Level |
| Fireplaces: | 1 |
| Energy Features: | Passive Solar,Ridge Vents,Storm Doors,Thermopane Windows |
| Interior Features: | Auto Garage Door Opener,Cable - Available |
| Energy Features: | Passive Solar,Ridge Vents,Storm Doors,Thermopane Windows |
| Basement Desc.: | Full,Storage,Garage Access,Walk-out,Liveable Space |
| Exterior Siding: | Vinyl Siding |
| Exterior Features: | Deck,French Doors |
| Foundation: | Concrete |
| Roof: | Asphalt Shingle |
| Parking Spaces: | 2 |
| Garage/Parking Type: | Attached Garage |
| Swimming Pool: | 0 |
| Waterfront Feat.: | Not Applicable |
| Lot Description: | Lightly Wooded,Dry,Sloping Lot |
| Occupied: | Owner |
Hot Water System
Heat Type:
Fueled By: Baseboard,Zoned.
Cooling: Ceiling Fans
Fuel Tank Location: In Garage
Water Service: Private Well
Sewage System: Septic
Elementary: Prospect
Intermediate:
Middle: Per Board of Ed
High School: Woodland Regional
Current List Price: $450,000
Original List Price: $450,000
DOM: 8
Listing Date: 6/11/2025
Last Updated: 6/19/2025 5:38:13 PM
List Agent Name: Cindy Forlenzo
List Office Name: Coldwell Banker Realty
