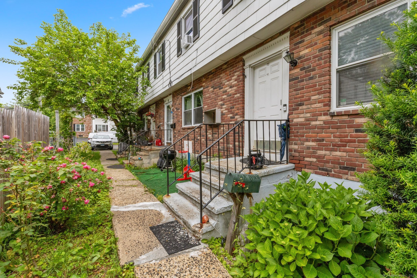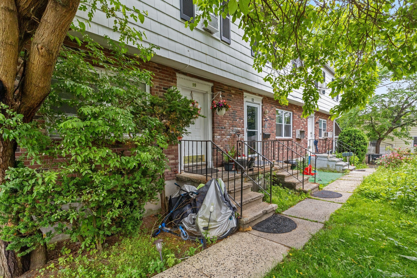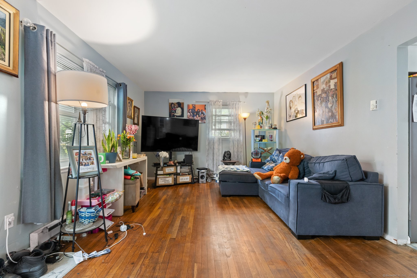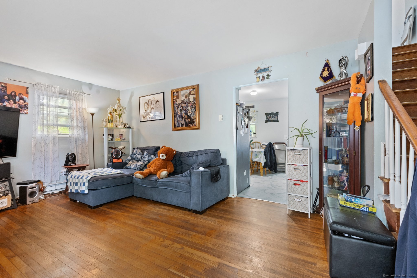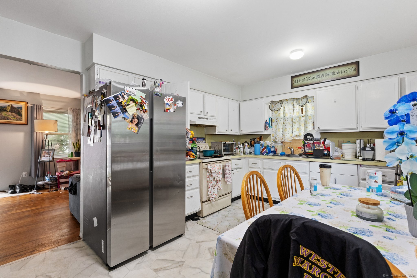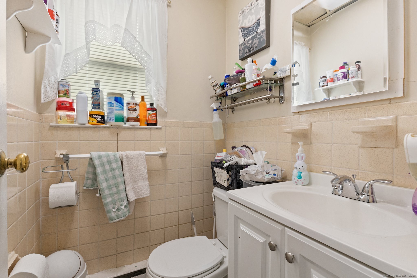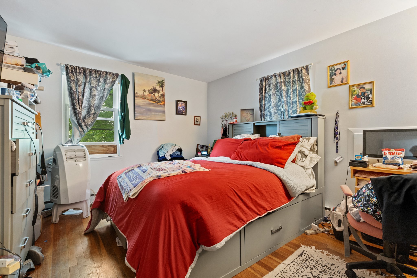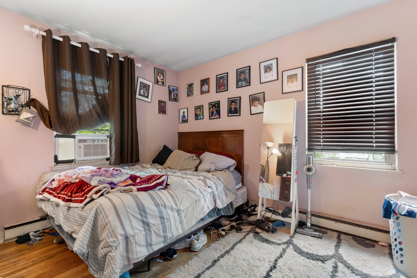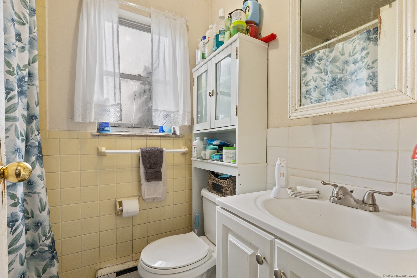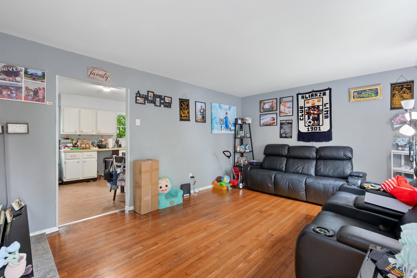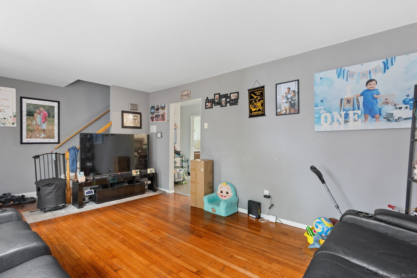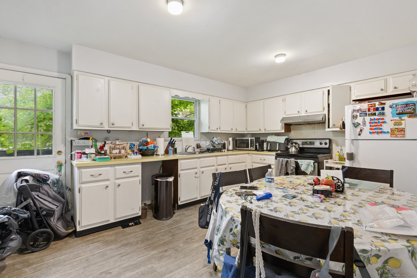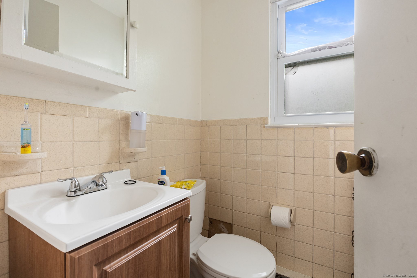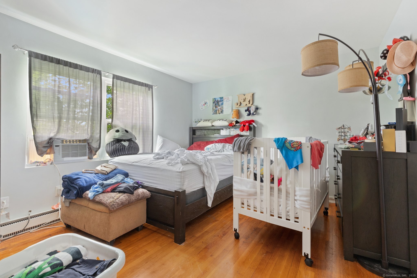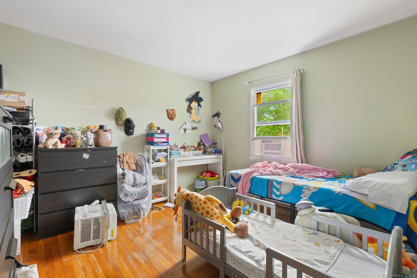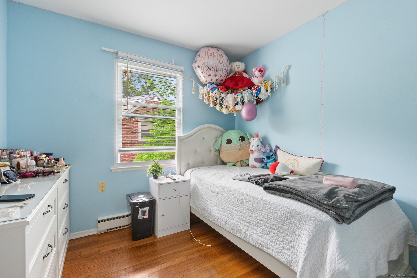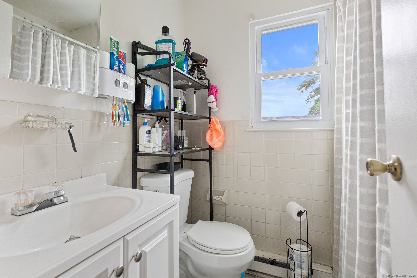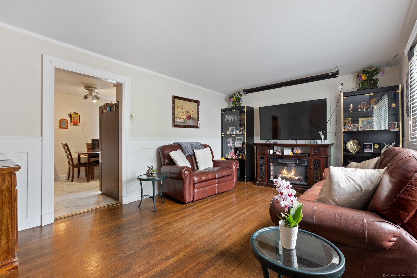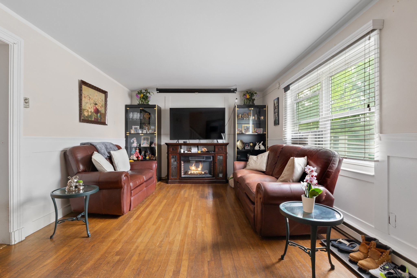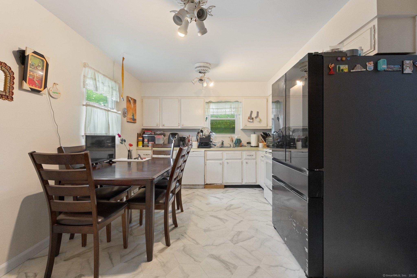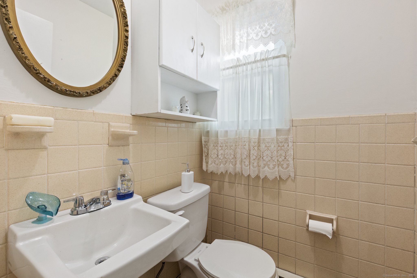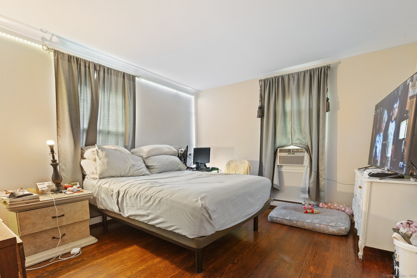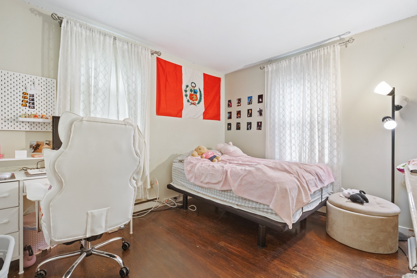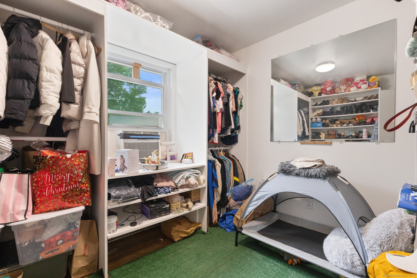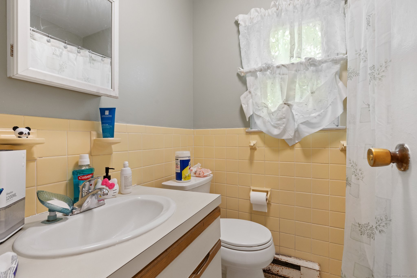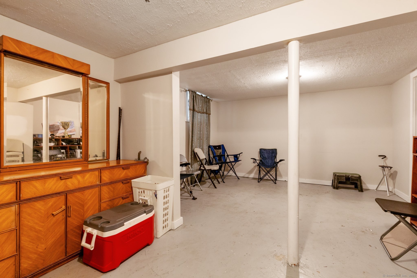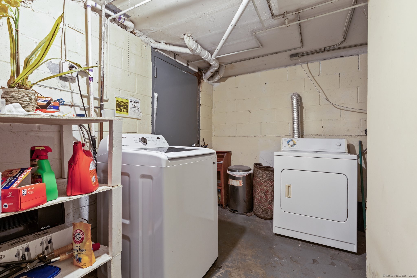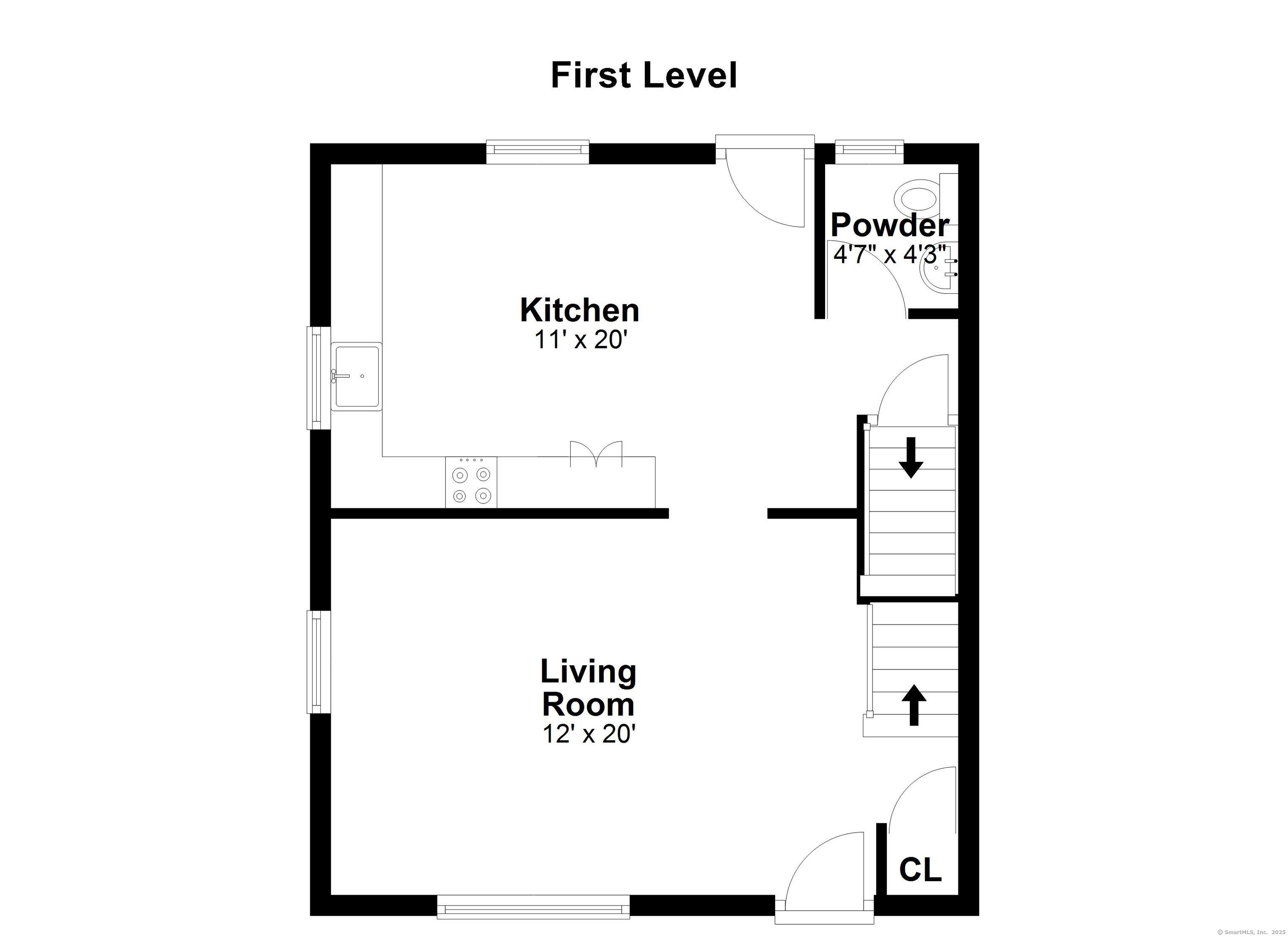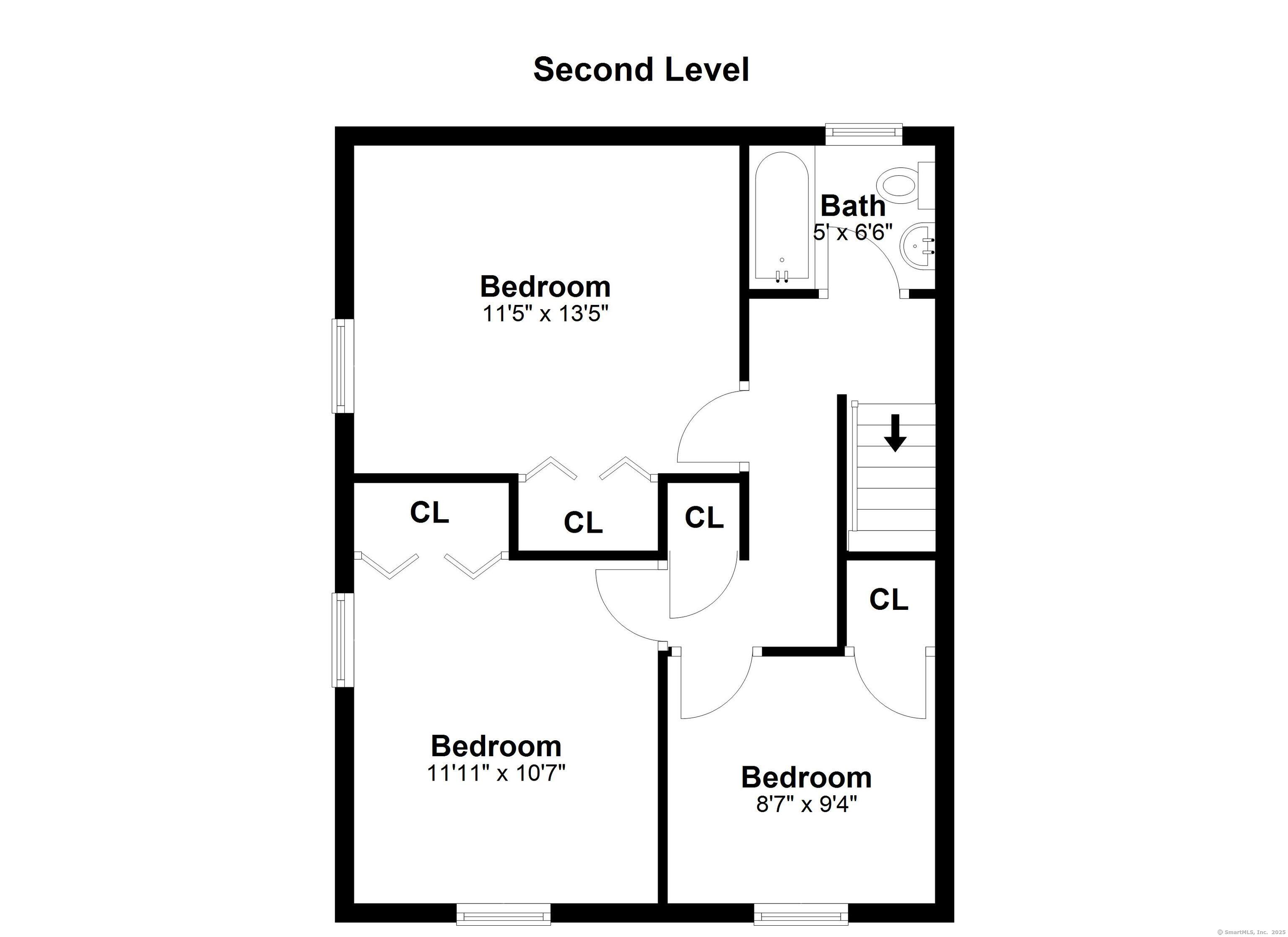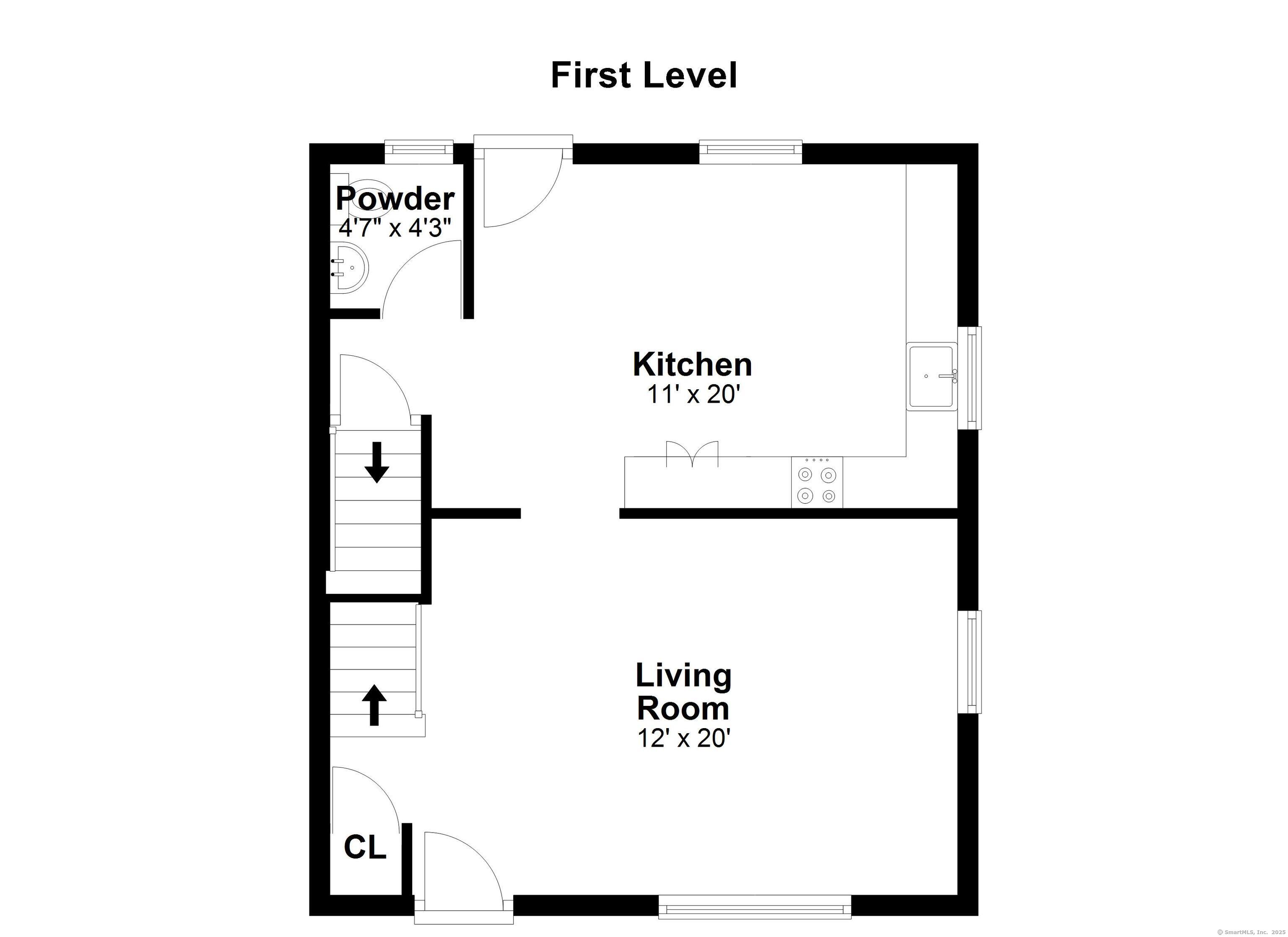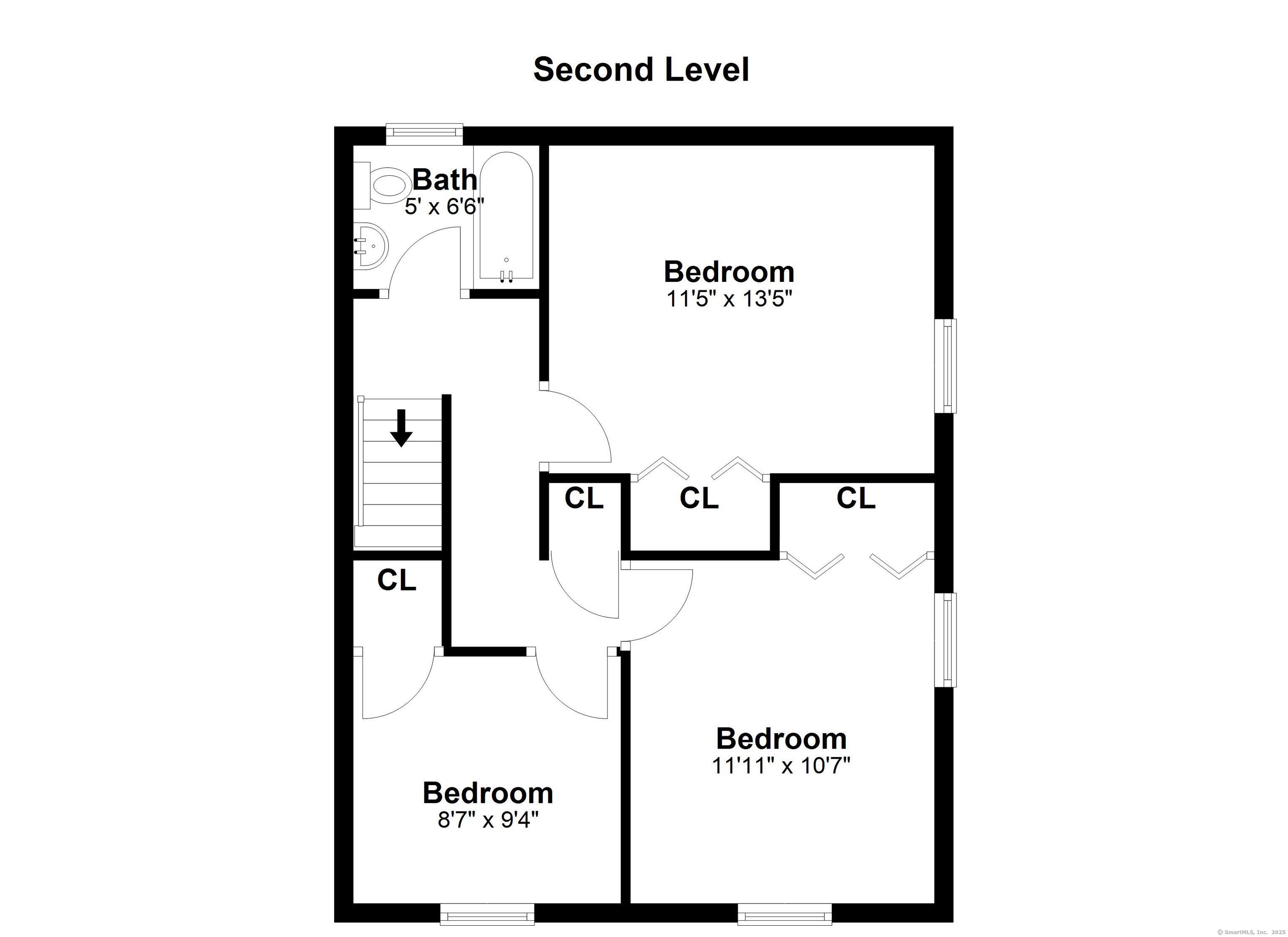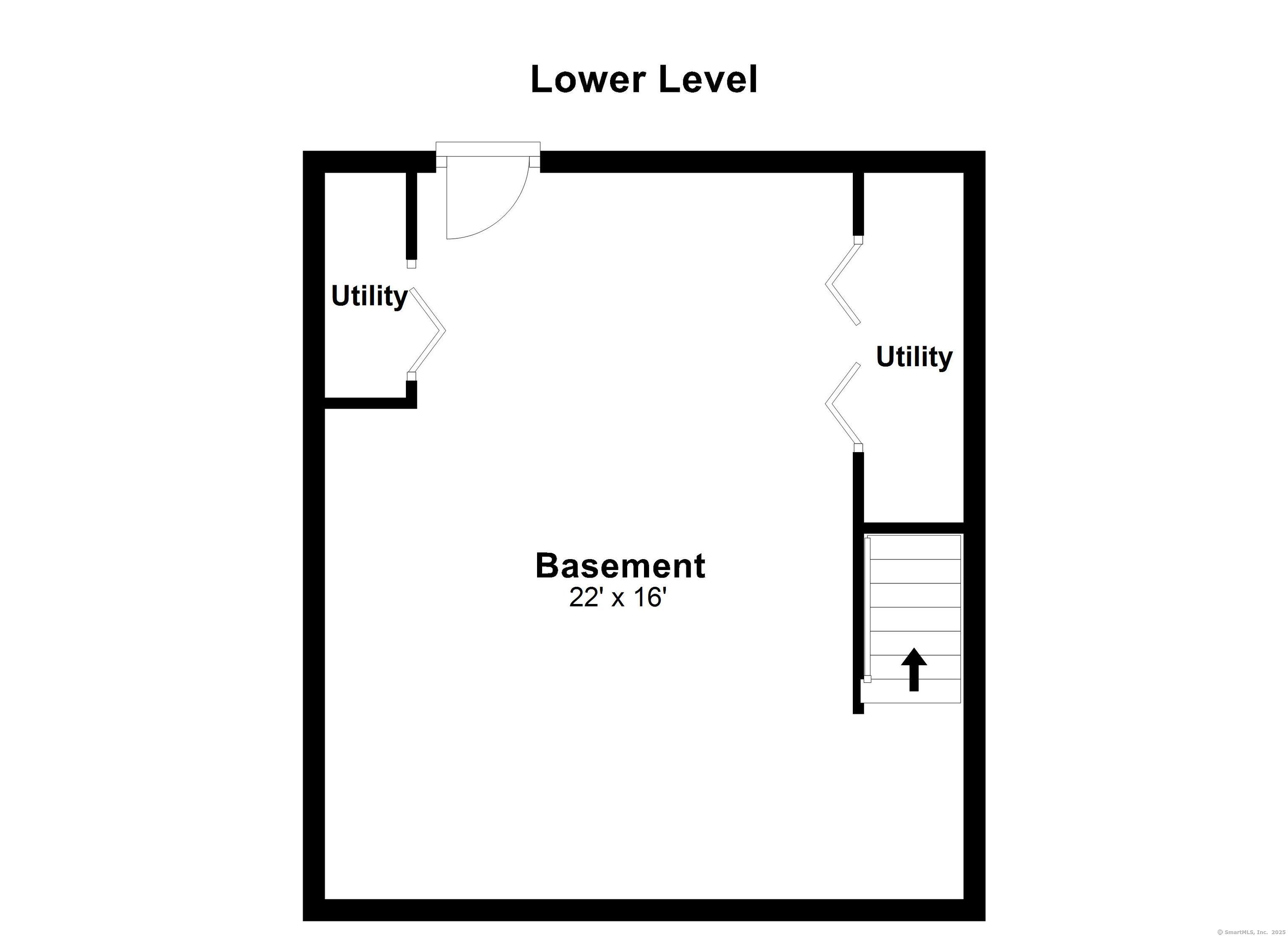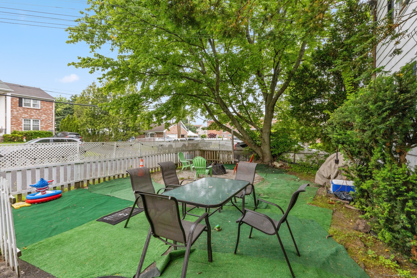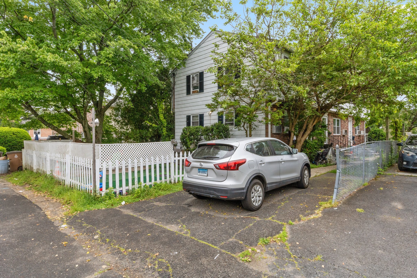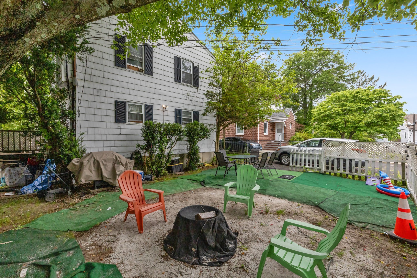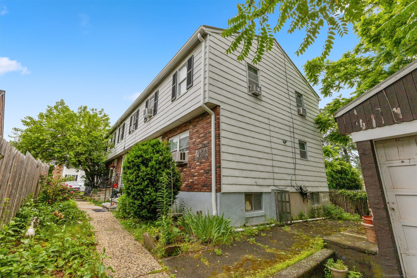More about this Property
If you are interested in more information or having a tour of this property with an experienced agent, please fill out this quick form and we will get back to you!
10 Elmwood Street, Stamford CT 06902
Current Price: $929,000
 9 beds
9 beds  6 baths
6 baths  3350 sq. ft
3350 sq. ft
Last Update: 6/23/2025
Property Type: Multi-Family For Sale
*H&B due by Tuesday, June 24 at Noon* Welcome to a true unicorn of an investment opportunity - 10 Elmwood Street. This rare 3-family property features three side-by-side townhouse-style units, each offering 3 bedrooms, 1.5 baths, private entrances, and over 1,115 sq ft of living space. Each unit includes finished or finishable basement space with laundry. Long-term tenants are in place, all on leases through October 2025, and consistently pay on time. While current rents are well below market value, each unit has the potential to generate over $3,000/month with updates - plus, theres an additional garage on the property that offers extra potential rental income. Investors, this is your chance to own a multi-family property with tons of upside and imagination. New gutters installed in 2024 as well as new kitchen floors in each unit. The property needs some TLC, but the bones are strong and the income potential is huge. Properties like this simply dont hit the market often - especially at this price point. Whether youre looking to hold, renovate, or maximize profits, 10 Elmwood Street checks every box. See it quickly-this one wont last!
Use GPS
MLS #: 24099832
Style: Units are Side-by-Side
Color: White
Total Rooms:
Bedrooms: 9
Bathrooms: 6
Acres: 0.17
Year Built: 1971 (Public Records)
New Construction: No/Resale
Home Warranty Offered:
Property Tax: $13,945
Zoning: R5
Mil Rate:
Assessed Value: $596,980
Potential Short Sale:
Square Footage: Estimated HEATED Sq.Ft. above grade is 3350; below grade sq feet total is ; total sq ft is 3350
| Laundry Location & Info: | Basement Hook-Up(s),Washer/Dryer Some Units Basement in each unit |
| Fireplaces: | 0 |
| Basement Desc.: | Full,Sump Pump,Storage,Partially Finished,Walk-out,Liveable Space,Concrete Floor |
| Exterior Siding: | Vinyl Siding |
| Foundation: | Block |
| Roof: | Asphalt Shingle |
| Parking Spaces: | 1 |
| Driveway Type: | Private,Asphalt |
| Garage/Parking Type: | Detached Garage,Paved,Off Street Parking,Driveway |
| Swimming Pool: | 0 |
| Waterfront Feat.: | Beach Rights |
| Lot Description: | Level Lot |
| Nearby Amenities: | Commuter Bus,Park,Playground/Tot Lot,Public Transportation |
| Occupied: | Tenant |
Hot Water System
Heat Type:
Fueled By: Baseboard.
Cooling: None
Fuel Tank Location:
Water Service: Public Water Connected
Sewage System: Public Sewer Connected
Elementary: Per Board of Ed
Intermediate:
Middle:
High School: Per Board of Ed
Current List Price: $929,000
Original List Price: $929,000
DOM: 2
Listing Date: 6/13/2025
Last Updated: 6/21/2025 4:05:02 AM
Expected Active Date: 6/21/2025
List Agent Name: Chris Balestriere
List Office Name: William Raveis Real Estate
