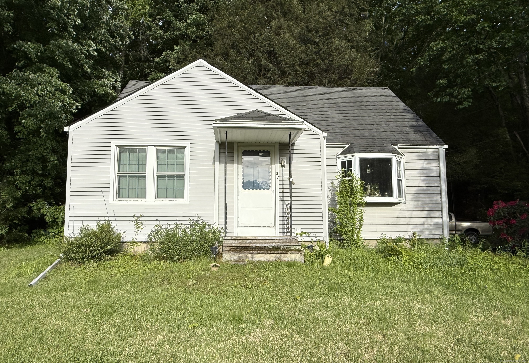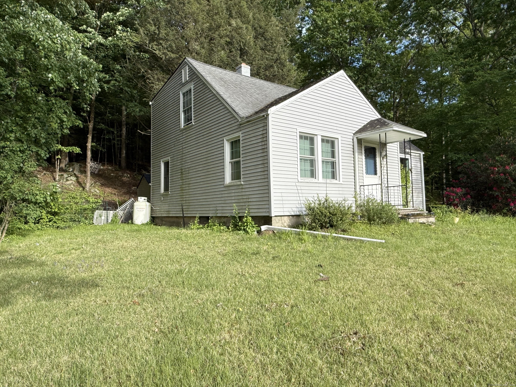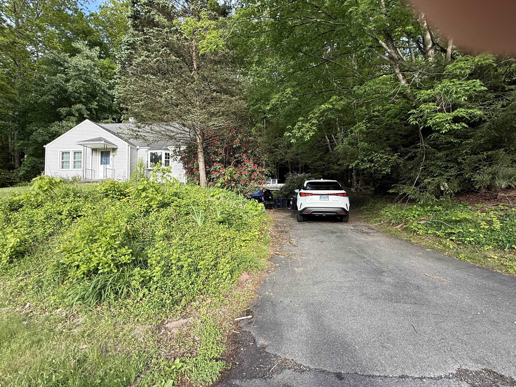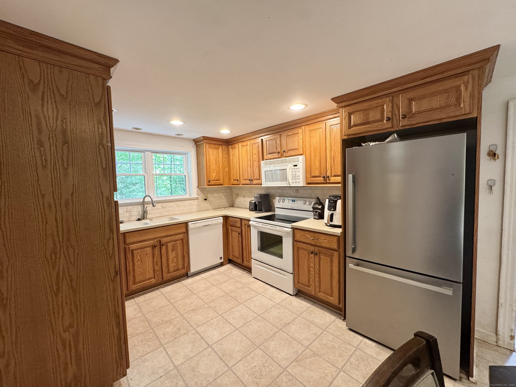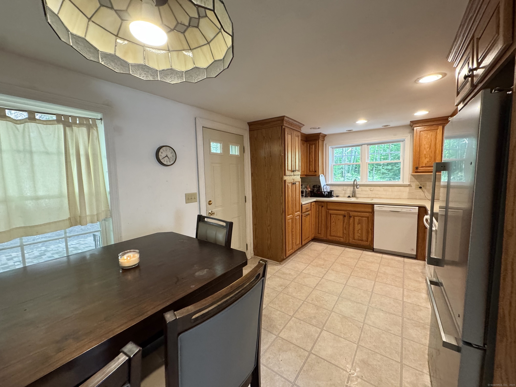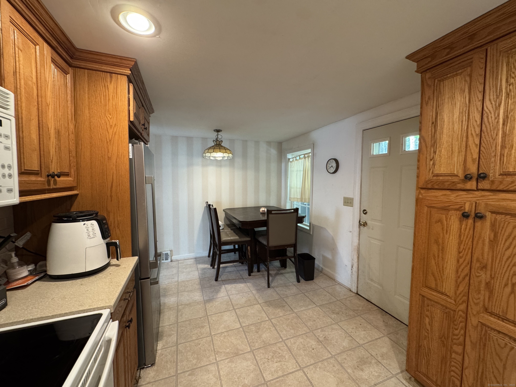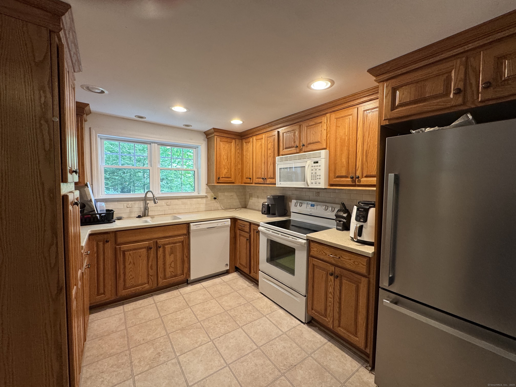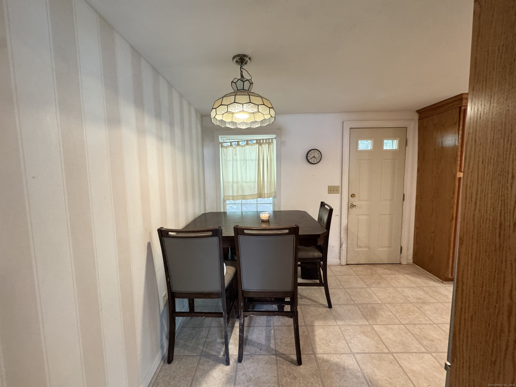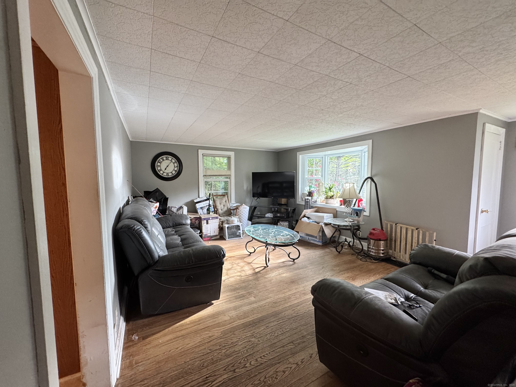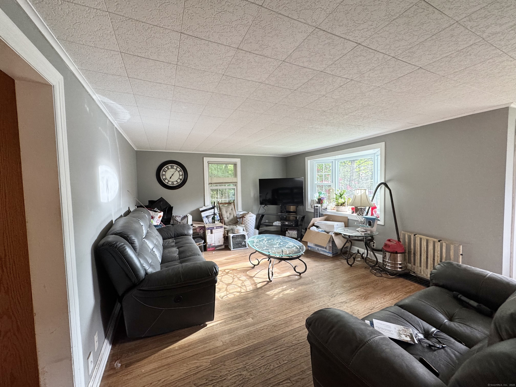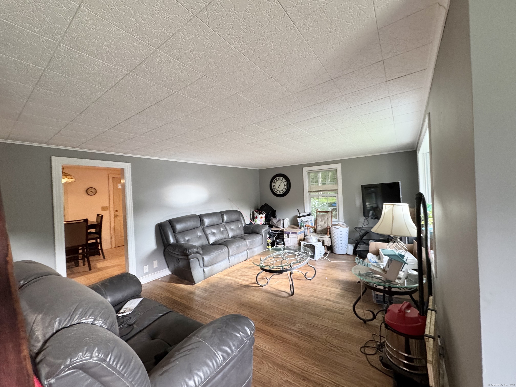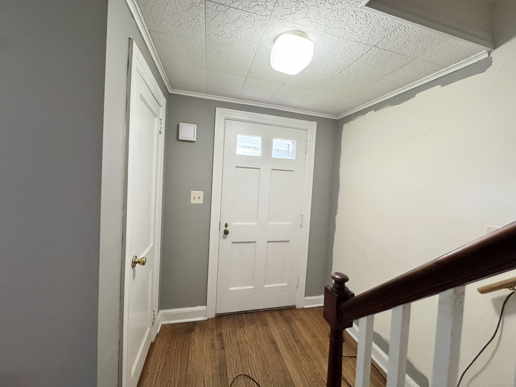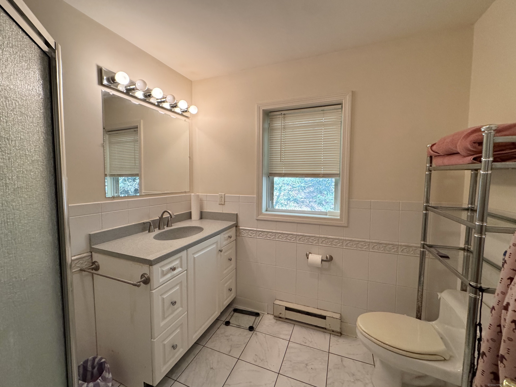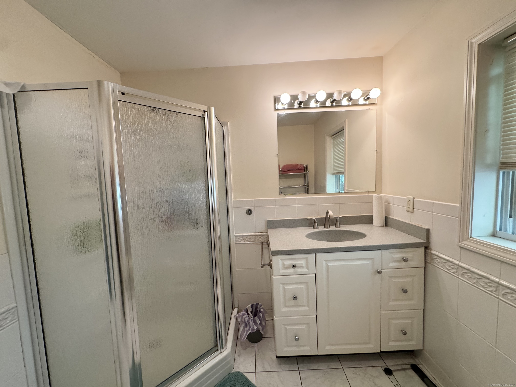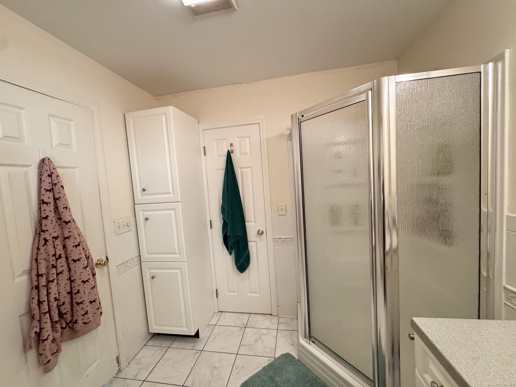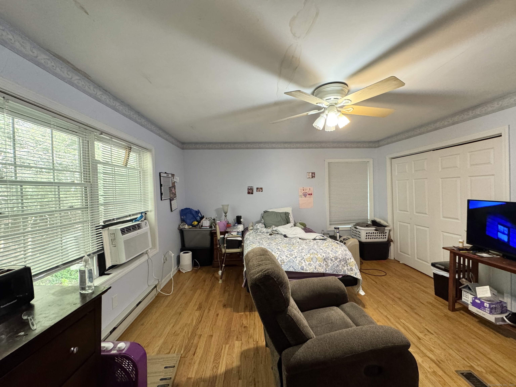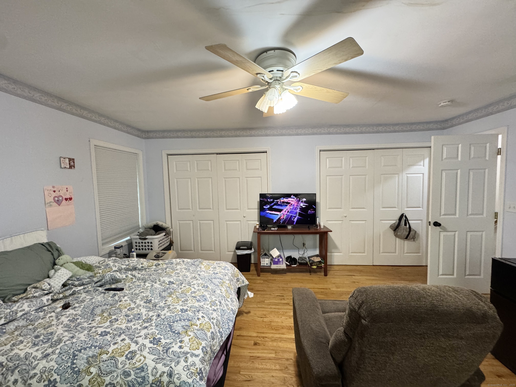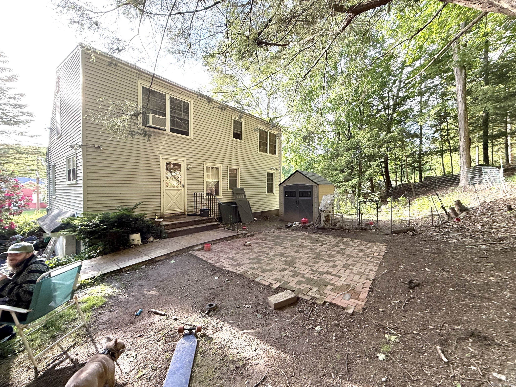More about this Property
If you are interested in more information or having a tour of this property with an experienced agent, please fill out this quick form and we will get back to you!
87 Munson Road, Beacon Falls CT 06403
Current Price: $369,999
 4 beds
4 beds  2 baths
2 baths  1466 sq. ft
1466 sq. ft
Last Update: 6/22/2025
Property Type: Single Family For Sale
Welcome to this 4-bedroom, 2-bathroom Cape Cod-style home, offering comfort and convenience in a peaceful setting. The spacious living room is filled with plenty of natural light from a newer bay window and features hardwood floors that flow into two generously sized main-level bedrooms (one currently used as a laundry room) and a full bathroom. The kitchen includes Corian countertops, oak cabinets, and a tile backsplash. Upstairs, youll find a spacious primary bedroom with two large closets, another full bathroom, and an additional bedroom with oversized closets, all with hardwood flooring. Additional highlights include newer windows, a newer oil tank and hot water heater, a 1-car garage, city water and sewer, and a full basement with great potential to finish. Conveniently located near the Naugatuck River for kayaking and fishing, Route 8, local parks, restaurants, and the Naugatuck train station.
use gps
MLS #: 24099812
Style: Cape Cod
Color:
Total Rooms:
Bedrooms: 4
Bathrooms: 2
Acres: 0.51
Year Built: 1955 (Public Records)
New Construction: No/Resale
Home Warranty Offered:
Property Tax: $4,330
Zoning: R-1
Mil Rate:
Assessed Value: $145,170
Potential Short Sale:
Square Footage: Estimated HEATED Sq.Ft. above grade is 1466; below grade sq feet total is ; total sq ft is 1466
| Appliances Incl.: | Electric Range,Microwave,Refrigerator,Dishwasher |
| Laundry Location & Info: | Main Level |
| Fireplaces: | 0 |
| Basement Desc.: | Full,Unfinished |
| Exterior Siding: | Vinyl Siding |
| Foundation: | Concrete |
| Roof: | Asphalt Shingle |
| Parking Spaces: | 1 |
| Driveway Type: | Private,Paved |
| Garage/Parking Type: | Attached Garage,Driveway,Paved |
| Swimming Pool: | 0 |
| Waterfront Feat.: | Not Applicable |
| Lot Description: | Lightly Wooded |
| Nearby Amenities: | Library,Park |
| Occupied: | Owner |
Hot Water System
Heat Type:
Fueled By: Hot Air.
Cooling: Ceiling Fans
Fuel Tank Location: In Garage
Water Service: Public Water Connected
Sewage System: Public Sewer Connected
Elementary: Per Board of Ed
Intermediate:
Middle:
High School: Per Board of Ed
Current List Price: $369,999
Original List Price: $369,999
DOM: 24
Listing Date: 5/29/2025
Last Updated: 6/12/2025 10:22:46 PM
List Agent Name: Yvette Allen
List Office Name: Larracuente & Johnson Realty, LLC
