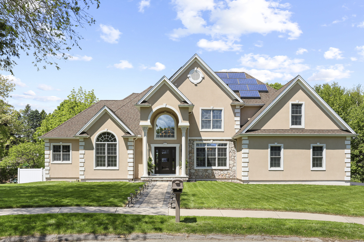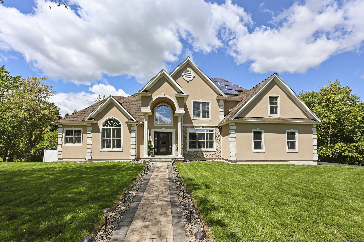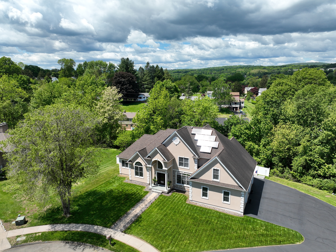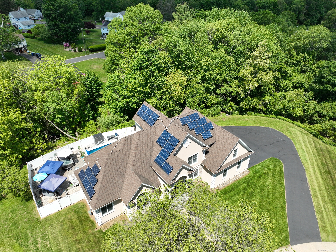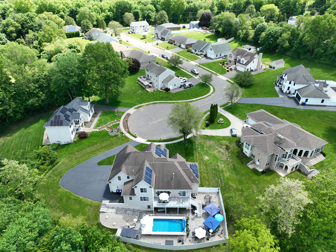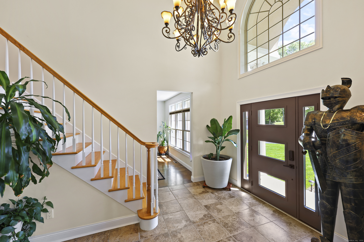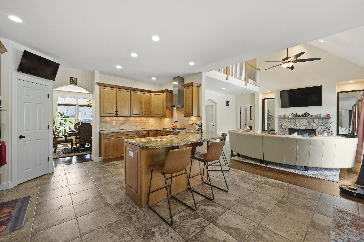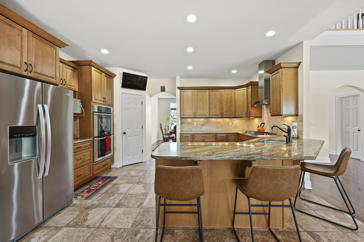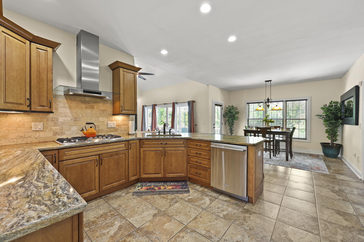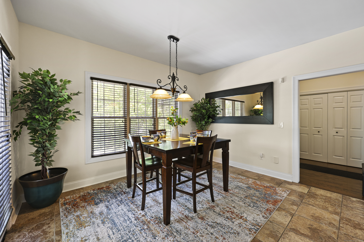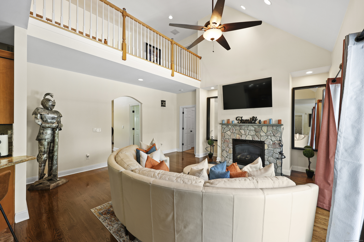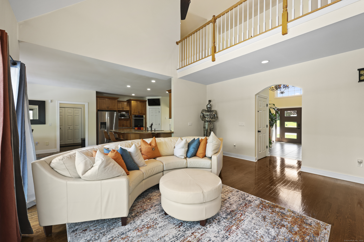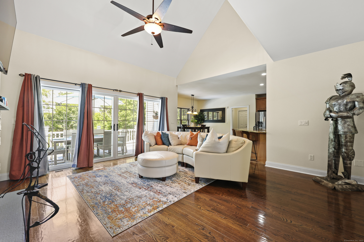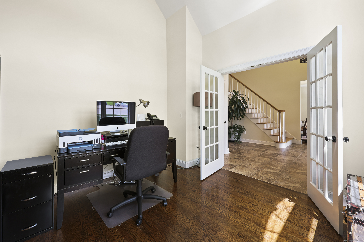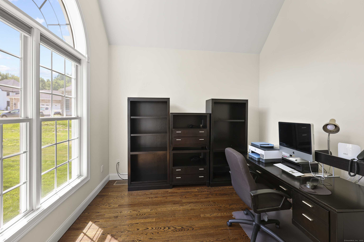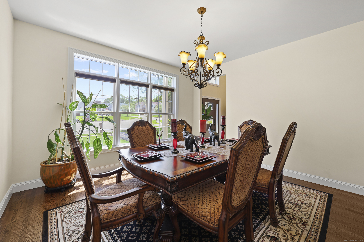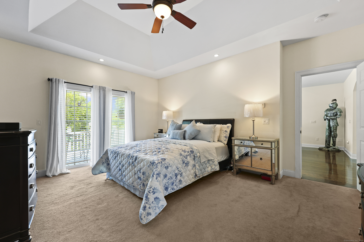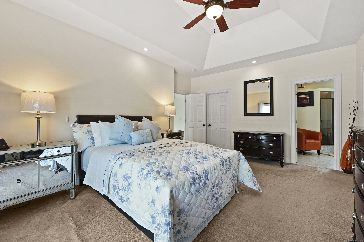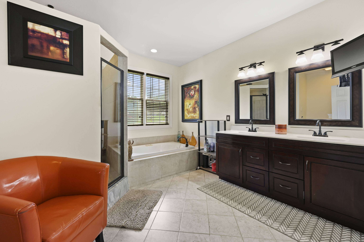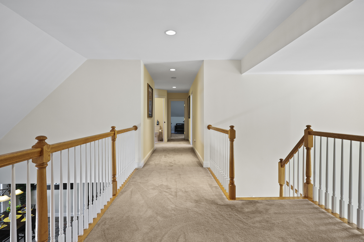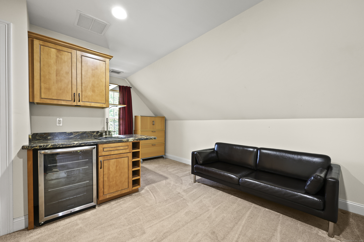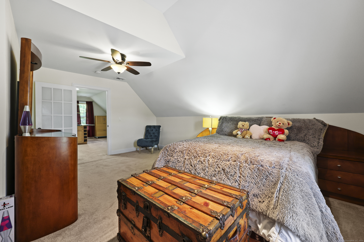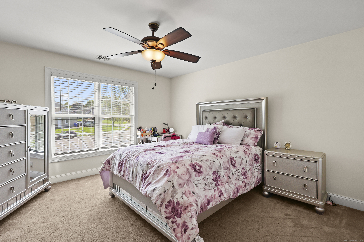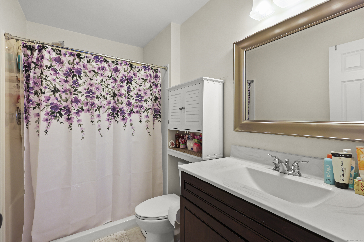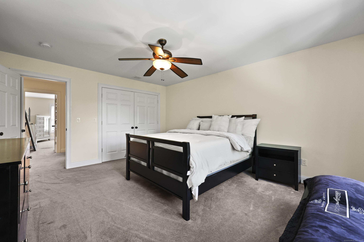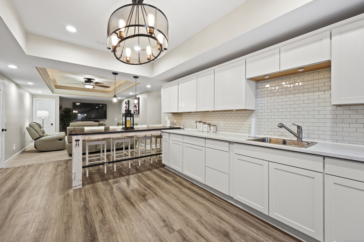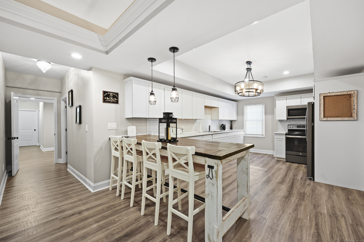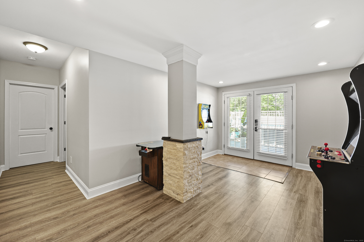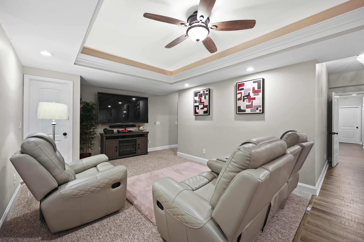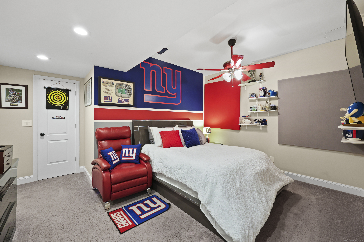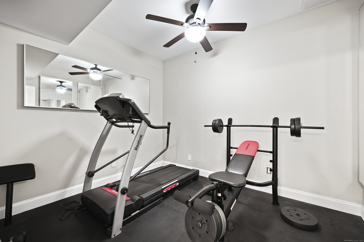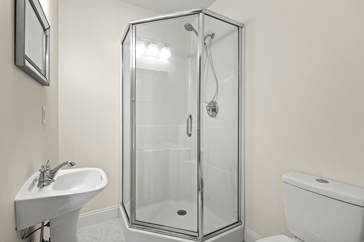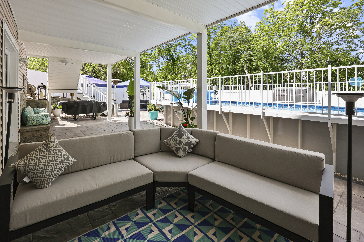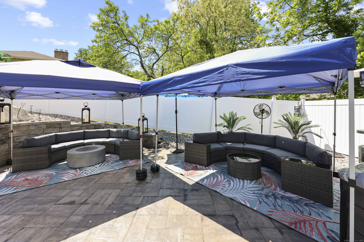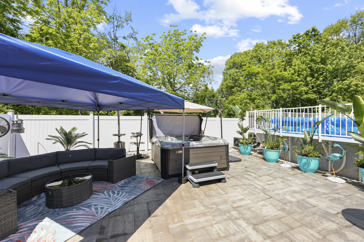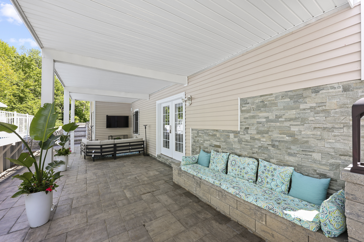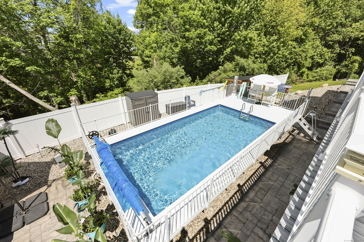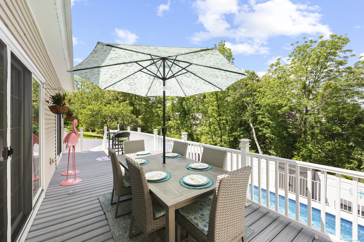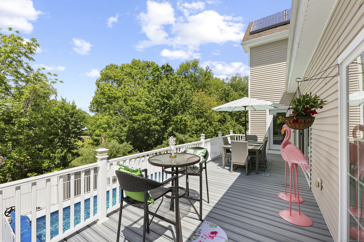More about this Property
If you are interested in more information or having a tour of this property with an experienced agent, please fill out this quick form and we will get back to you!
81 Aresco Drive, Middletown CT 06457
Current Price: $899,000
 4 beds
4 beds  5 baths
5 baths  5486 sq. ft
5486 sq. ft
Last Update: 6/18/2025
Property Type: Single Family For Sale
Welcome to this exceptional custom-built home offering the perfect blend of luxury, comfort, and functionality. Featuring 5+ bedrooms and five full and one half baths, this beautifully designed residence showcases a gourmet kitchen with top-of-the-line appliances and elegant finishes, flowing seamlessly into a dramatic two-story great room with a stunning fireplace. The first-floor primary suite offers convenient single-level living, while a second-floor primary suite provides ideal accommodations for guests or multigenerational needs. The fully finished walk-out lower level includes a full kitchen and private entrance, creating a perfect in-law suite. Step outside to your own private oasis with a multi-level deck, sparkling pool, relaxing hot tub, and expansive paver patio-perfect for entertaining or relaxing in style. Additional features include a stucco exterior with coin corners, owned solar panels for energy efficiency, and countless upgrades throughout. This extraordinary property truly has it all-schedule your private showing today!
West Street to Aresco Drive, GPS friendly
MLS #: 24099809
Style: Colonial
Color: Beige
Total Rooms:
Bedrooms: 4
Bathrooms: 5
Acres: 1.01
Year Built: 2006 (Public Records)
New Construction: No/Resale
Home Warranty Offered:
Property Tax: $17,886
Zoning: R-15
Mil Rate:
Assessed Value: $486,020
Potential Short Sale:
Square Footage: Estimated HEATED Sq.Ft. above grade is 3521; below grade sq feet total is 1965; total sq ft is 5486
| Appliances Incl.: | Gas Cooktop,Wall Oven,Microwave,Refrigerator,Dishwasher,Disposal,Washer,Dryer |
| Laundry Location & Info: | Main Level |
| Fireplaces: | 1 |
| Energy Features: | Active Solar,Fireplace Insert,Generator,Programmable Thermostat,Thermopane Windows |
| Interior Features: | Auto Garage Door Opener,Open Floor Plan |
| Energy Features: | Active Solar,Fireplace Insert,Generator,Programmable Thermostat,Thermopane Windows |
| Basement Desc.: | Full,Heated,Fully Finished,Apartment,Cooled,Liveable Space,Full With Walk-Out |
| Exterior Siding: | Stucco |
| Exterior Features: | Underground Utilities,Sidewalk,Deck,Hot Tub,Underground Sprinkler,Patio |
| Foundation: | Concrete |
| Roof: | Asphalt Shingle |
| Parking Spaces: | 3 |
| Garage/Parking Type: | Attached Garage,Off Street Parking |
| Swimming Pool: | 1 |
| Waterfront Feat.: | Not Applicable |
| Lot Description: | In Subdivision,Treed,On Cul-De-Sac,Professionally Landscaped |
| Nearby Amenities: | Golf Course,Health Club,Public Rec Facilities,Public Transportation |
| In Flood Zone: | 0 |
| Occupied: | Owner |
Hot Water System
Heat Type:
Fueled By: Hot Air.
Cooling: Central Air
Fuel Tank Location:
Water Service: Public Water Connected
Sewage System: Public Sewer Connected
Elementary: Per Board of Ed
Intermediate:
Middle:
High School: Middletown
Current List Price: $899,000
Original List Price: $899,000
DOM: 17
Listing Date: 6/1/2025
Last Updated: 6/1/2025 10:29:16 AM
List Agent Name: Carl Chisem Jr.
List Office Name: William Raveis Real Estate
