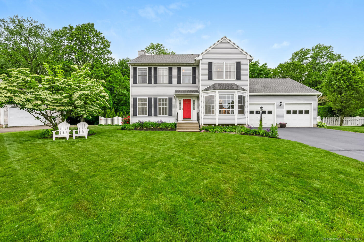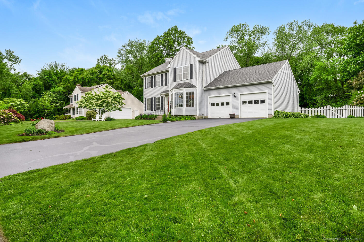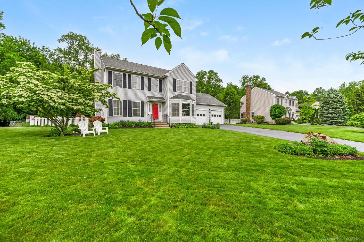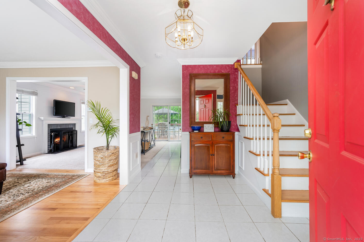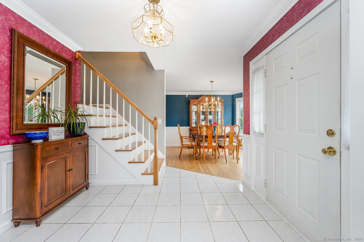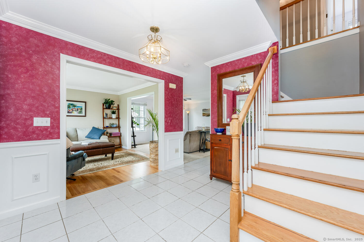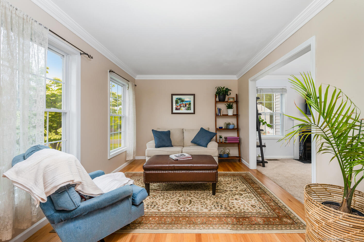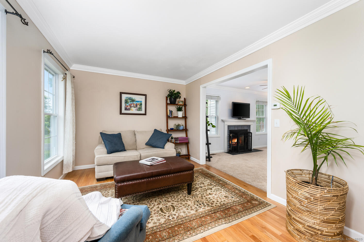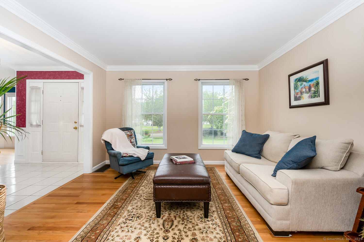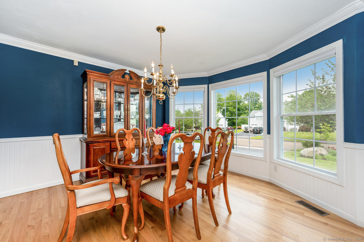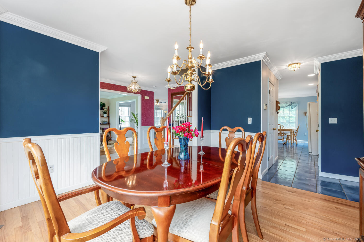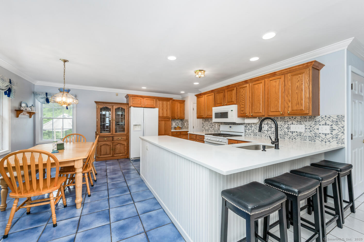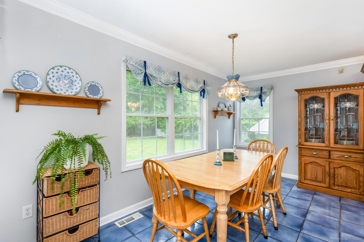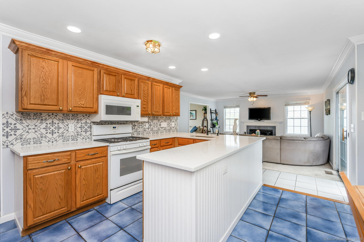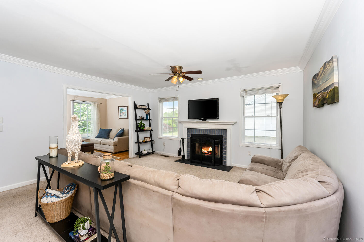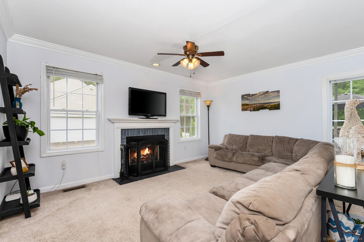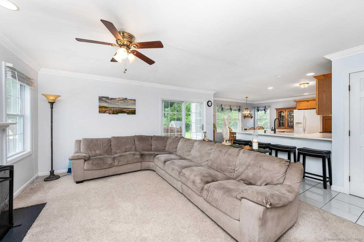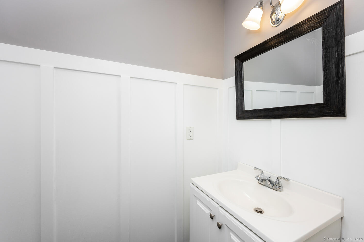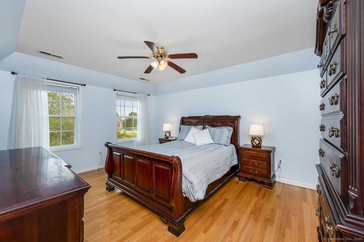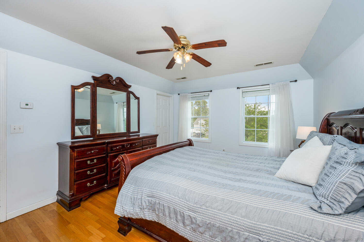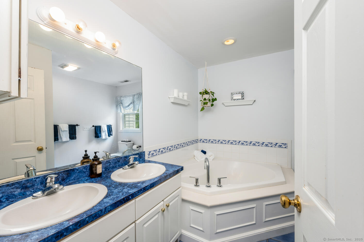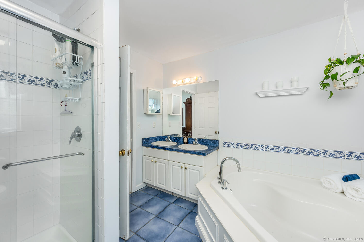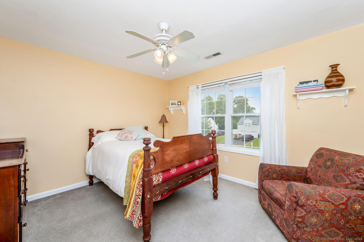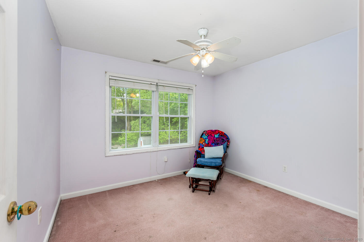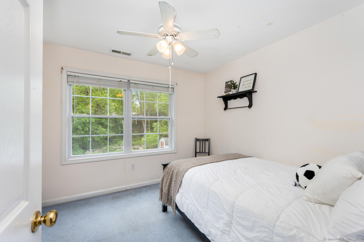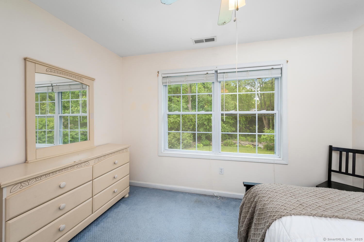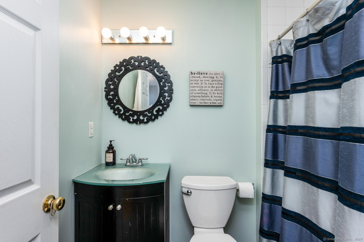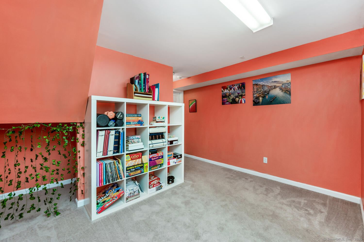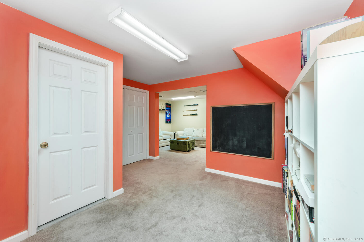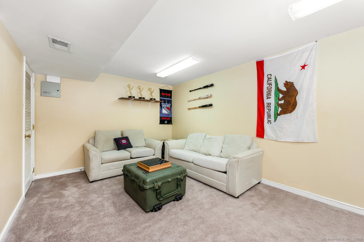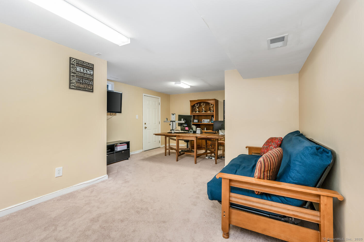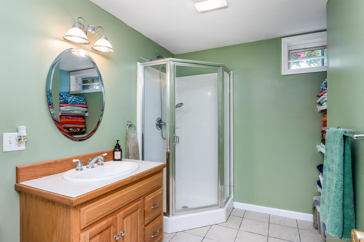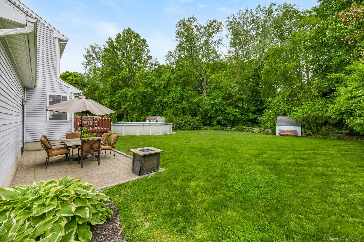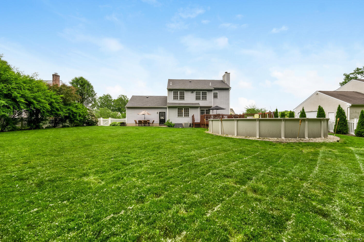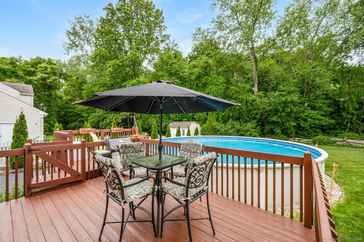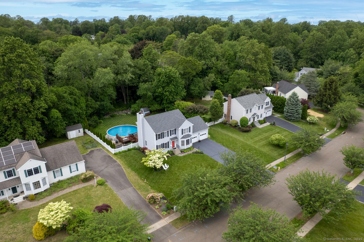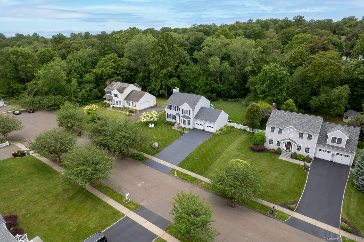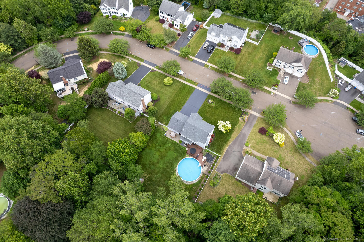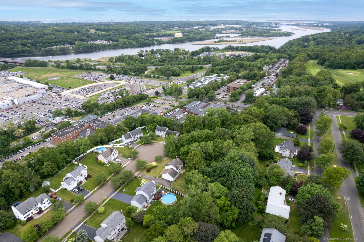More about this Property
If you are interested in more information or having a tour of this property with an experienced agent, please fill out this quick form and we will get back to you!
125 Longview Drive, Stratford CT 06614
Current Price: $679,000
 4 beds
4 beds  4 baths
4 baths  2596 sq. ft
2596 sq. ft
Last Update: 6/18/2025
Property Type: Single Family For Sale
This natural light-filled colonial in Stratfords North End features an open floor plan and everything you want in a home! Start with the location: nestled on a quiet cul-de-sac and convenient to Rt 15 and Rt 8. Step inside to a welcoming interior enhanced by elegant crown molding: formal living and dining rooms, a cozy family room with fireplace open to a large eat-in kitchen with quartz counters, gas range, and sliders leading to a private, fenced-in backyard-perfect for entertaining. Enjoy outdoor living with a large deck, above-ground pool, patio, and plenty of room for volleyball, bocce or simply celebrating lifes moments. This home offers space for every kind of gathering you can imagine! Upstairs features a primary bedroom suite with walk-in closet and a bathroom with tub and separate shower. Three additional bedrooms and another full bathroom complete the second level. All bedrooms are on the 2nd level, along with a pull-down attic for storage. The lower level offers flexible living space-it can be a family room, rec room, office, or whatever you desire. There is a full bathroom on this level plus laundry and extra storage. The attached 2-car garage adds daily convenience. Besides the location, size, and features, this home is close to New Haven, Stamford/NYC, and Black Hawk Country Club. If you would love to live near a Fairfield County 18-hole golf course, this is your chance! With a backyard like this, you might just want to party and play at home.
Oronoque Lane to Prayer Spring Or Warner Hill to Prayer Spring to Longview
MLS #: 24099806
Style: Colonial
Color: Slate blue
Total Rooms:
Bedrooms: 4
Bathrooms: 4
Acres: 0.44
Year Built: 1998 (Public Records)
New Construction: No/Resale
Home Warranty Offered:
Property Tax: $10,232
Zoning: RS-2
Mil Rate:
Assessed Value: $254,520
Potential Short Sale:
Square Footage: Estimated HEATED Sq.Ft. above grade is 1946; below grade sq feet total is 650; total sq ft is 2596
| Appliances Incl.: | Gas Range,Microwave,Refrigerator,Dishwasher,Washer,Dryer |
| Laundry Location & Info: | Lower Level Lower level laundry |
| Fireplaces: | 1 |
| Energy Features: | Storm Doors |
| Interior Features: | Auto Garage Door Opener,Open Floor Plan |
| Energy Features: | Storm Doors |
| Basement Desc.: | Full,Storage,Interior Access,Full With Hatchway |
| Exterior Siding: | Vinyl Siding |
| Exterior Features: | Sidewalk,Shed,Deck,Lighting,Patio |
| Foundation: | Concrete |
| Roof: | Asphalt Shingle |
| Parking Spaces: | 2 |
| Driveway Type: | Private,Paved,Asphalt |
| Garage/Parking Type: | Attached Garage,Paved,Driveway |
| Swimming Pool: | 1 |
| Waterfront Feat.: | Beach Rights |
| Lot Description: | Fence - Full,In Subdivision,Level Lot,On Cul-De-Sac,Professionally Landscaped |
| Nearby Amenities: | Golf Course,Library,Medical Facilities,Park,Private School(s),Public Pool |
| In Flood Zone: | 0 |
| Occupied: | Owner |
Hot Water System
Heat Type:
Fueled By: Hot Air.
Cooling: Central Air
Fuel Tank Location:
Water Service: Public Water Connected
Sewage System: Public Sewer Connected
Elementary: Chapel Street
Intermediate:
Middle: Flood
High School: Bunnell
Current List Price: $679,000
Original List Price: $679,000
DOM: 11
Listing Date: 5/30/2025
Last Updated: 6/11/2025 3:05:07 PM
Expected Active Date: 6/7/2025
List Agent Name: Mary Beth Grasso
List Office Name: Keller Williams Realty
