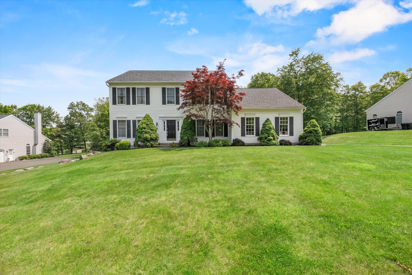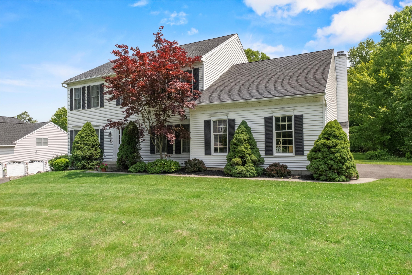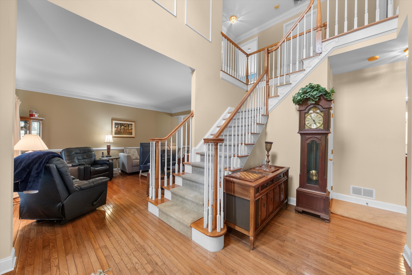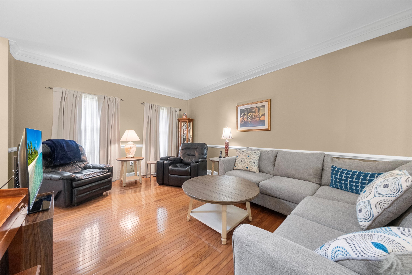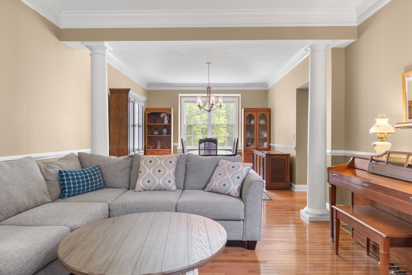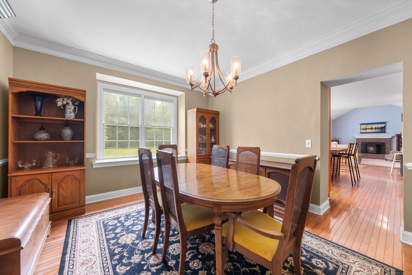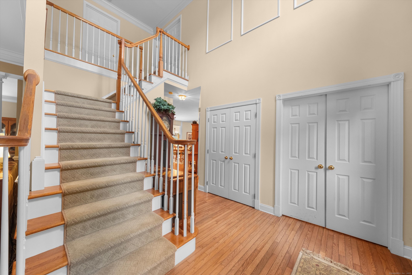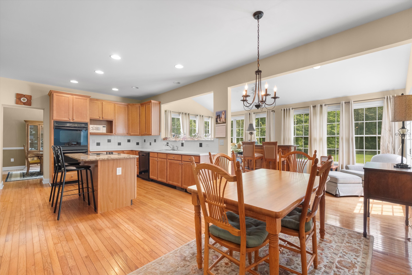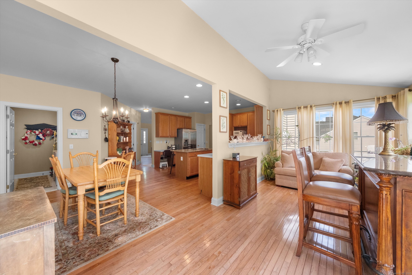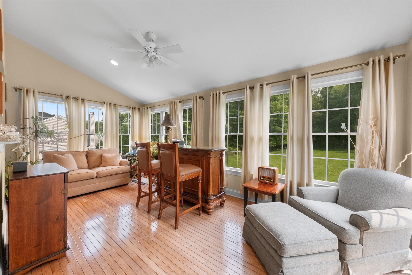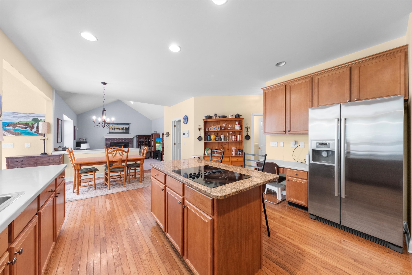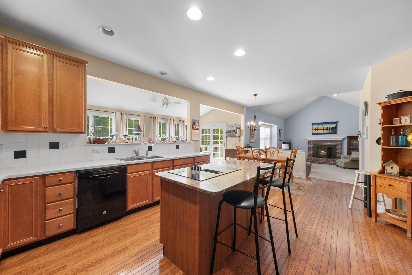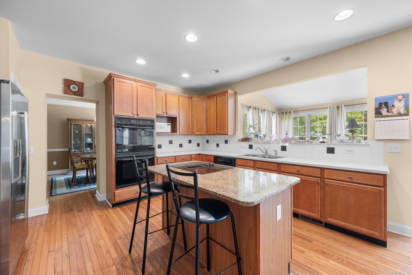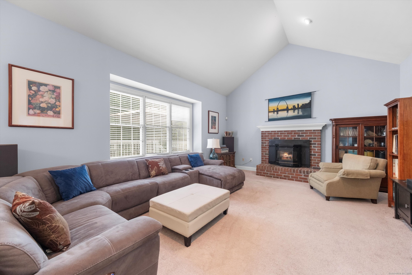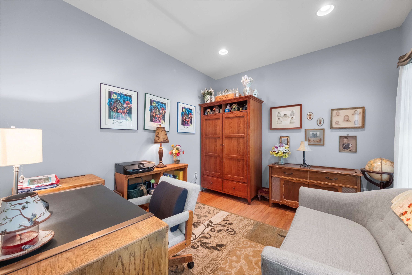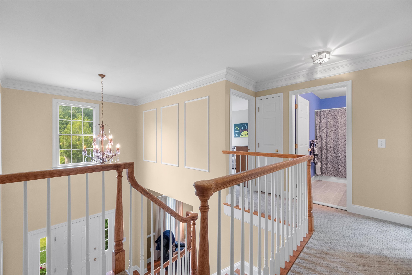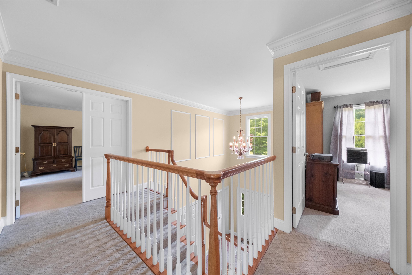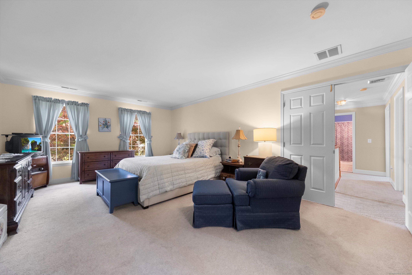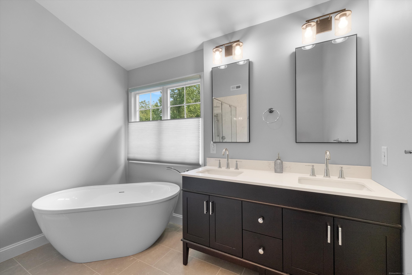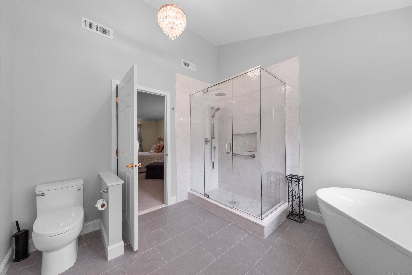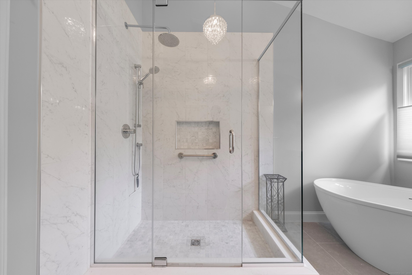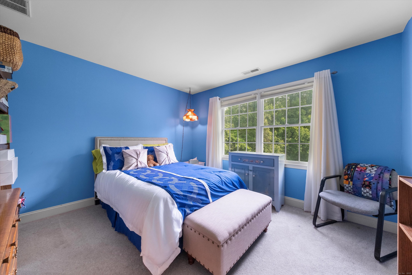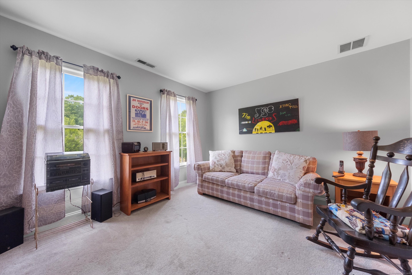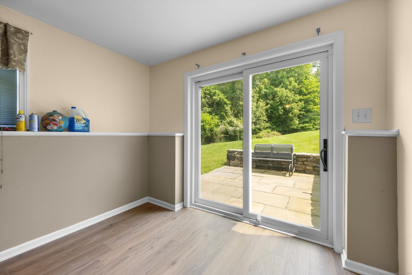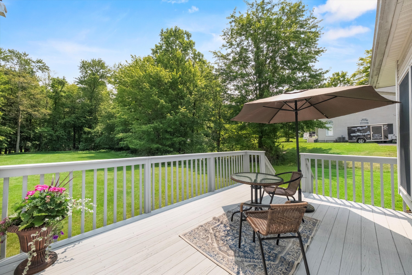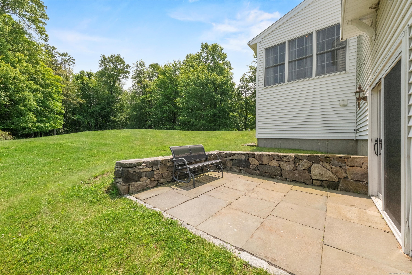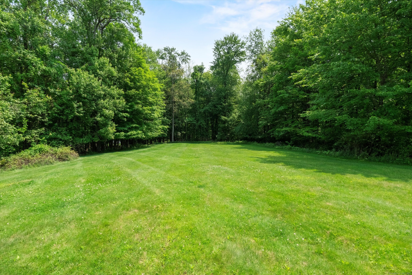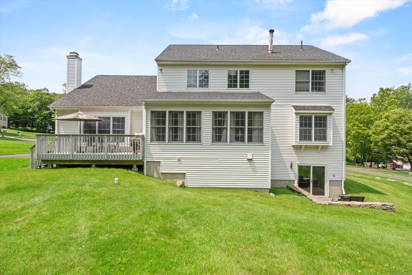More about this Property
If you are interested in more information or having a tour of this property with an experienced agent, please fill out this quick form and we will get back to you!
9 Chelsea Drive, Danbury CT 06811
Current Price: $849,000
 4 beds
4 beds  3 baths
3 baths  3010 sq. ft
3010 sq. ft
Last Update: 6/19/2025
Property Type: Single Family For Sale
Welcome home! Enjoy living in a well-planned Toll Brothers 10 room colonial located in one of Danburys most desirable communities! This residence was built in 2000. Located on a flat, private, convenient acre and minutes to I-84 or shopping at the mall. This home is a true commuters dream. Inside, youll find generous living areas, high ceilings, and an abundance of natural light throughout. The flexible floor plan offers multiple entertaining spaces, large eat-in kitchen that opens up to a solarium and family room offering spacious entertaining for family and friends. This home still offers a formal dining and living room. The main bedroom en-suite has been completely renovated, with three additional bedrooms also located on the upper level. Enjoy the freshly painted deck and beautifully landscaped yard. This home offers a two-year-old roof. Both air conditioning units have been replaced 2023. The basement is a walk-out to a gorgeous stone patio that was redone in 2023. The basement offers over 1200 sq ft of living space not included in the square footage.
Chandelier in foyer is motorized. Back deck updated May 2025. Patio updated June 2024. Hall and stairway carpet updated June 2024. Walkout basement door updated April 2024. Laminate floor in basement updated June 2024. Master bathroom updated January 2024.
Chelsea Drive is off Westville Street Ext.
MLS #: 24099803
Style: Colonial
Color: White
Total Rooms:
Bedrooms: 4
Bathrooms: 3
Acres: 1.02
Year Built: 2000 (Public Records)
New Construction: No/Resale
Home Warranty Offered:
Property Tax: $10,944
Zoning: RA40
Mil Rate:
Assessed Value: $447,790
Potential Short Sale:
Square Footage: Estimated HEATED Sq.Ft. above grade is 3010; below grade sq feet total is ; total sq ft is 3010
| Appliances Incl.: | Electric Cooktop,Wall Oven,Refrigerator,Dishwasher,Washer,Electric Dryer |
| Laundry Location & Info: | Main Level Off kitchen |
| Fireplaces: | 1 |
| Energy Features: | Thermopane Windows |
| Interior Features: | Auto Garage Door Opener,Security System |
| Energy Features: | Thermopane Windows |
| Home Automation: | Security System |
| Basement Desc.: | Full,Fully Finished,Full With Walk-Out |
| Exterior Siding: | Vinyl Siding |
| Exterior Features: | Underground Utilities,Deck,Patio |
| Foundation: | Concrete |
| Roof: | Asphalt Shingle |
| Parking Spaces: | 2 |
| Driveway Type: | Private,Paved |
| Garage/Parking Type: | Attached Garage,Driveway |
| Swimming Pool: | 0 |
| Waterfront Feat.: | Not Applicable |
| Lot Description: | Lightly Wooded,Level Lot |
| In Flood Zone: | 0 |
| Occupied: | Owner |
HOA Fee Amount 300
HOA Fee Frequency: Annually
Association Amenities: .
Association Fee Includes:
Hot Water System
Heat Type:
Fueled By: Hot Air.
Cooling: Central Air
Fuel Tank Location: In Basement
Water Service: Public Water In Street
Sewage System: Septic
Elementary: Mill Ridge
Intermediate: Per Board of Ed
Middle: Per Board of Ed
High School: Danbury
Current List Price: $849,000
Original List Price: $849,000
DOM: 17
Listing Date: 6/2/2025
Last Updated: 6/2/2025 2:15:56 PM
List Agent Name: Ruthann Krohn
List Office Name: William Raveis Real Estate
