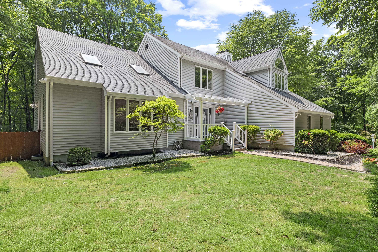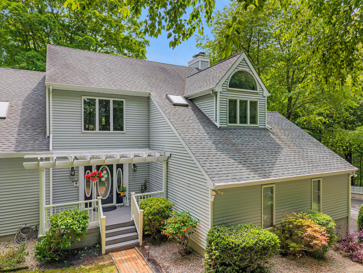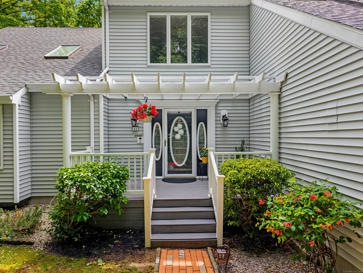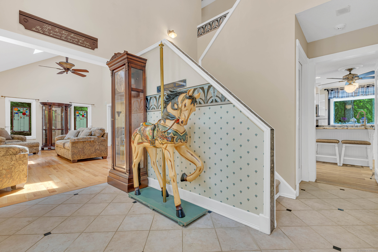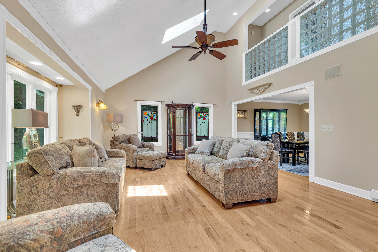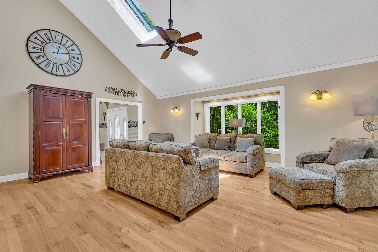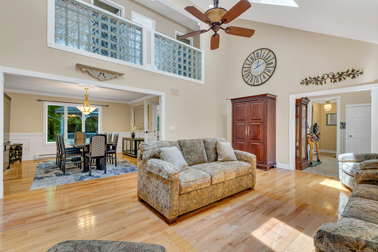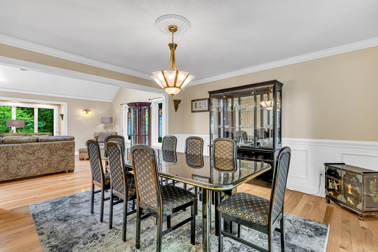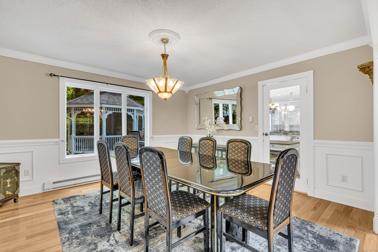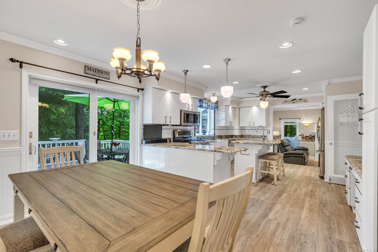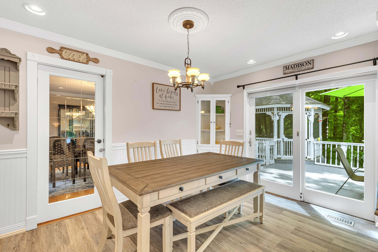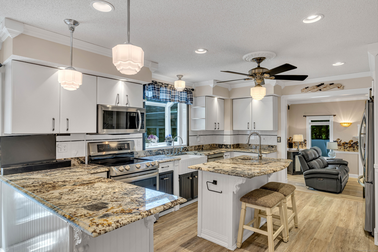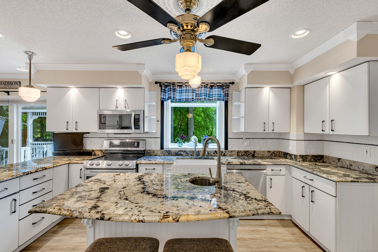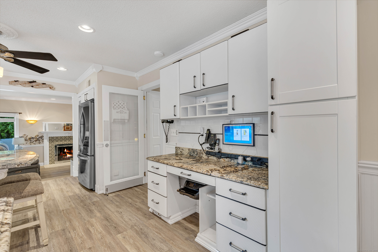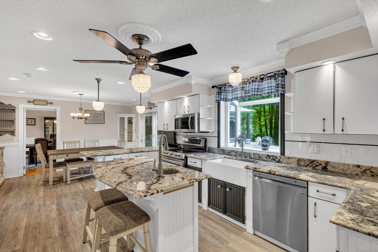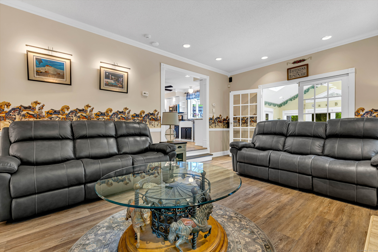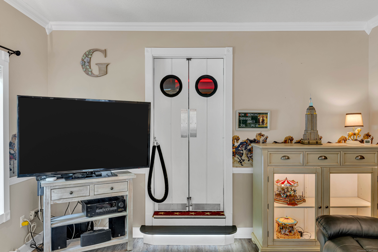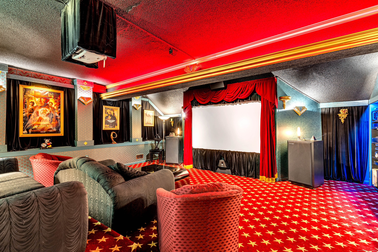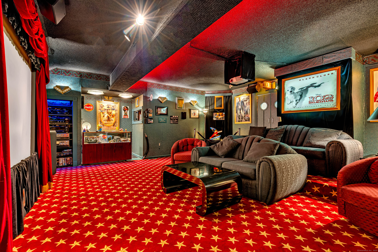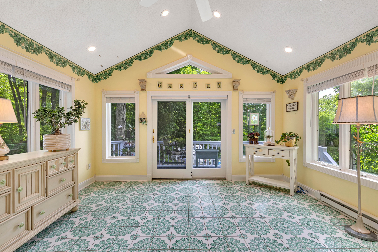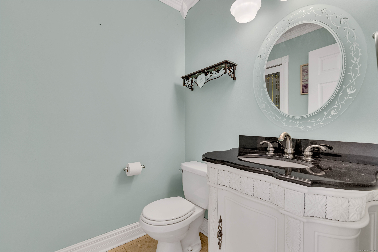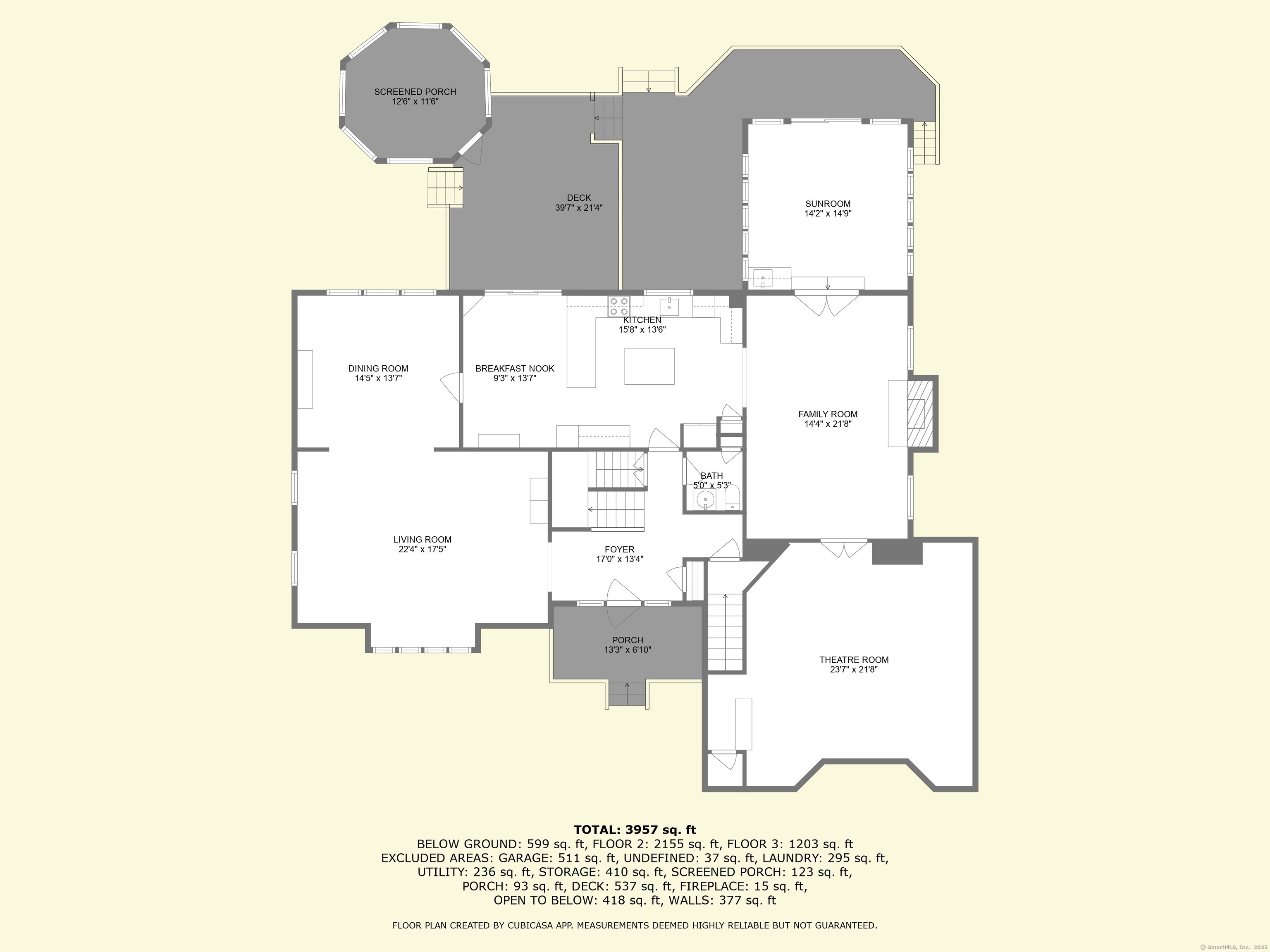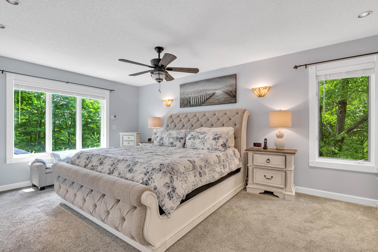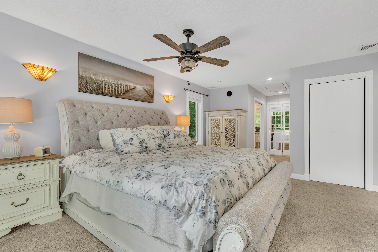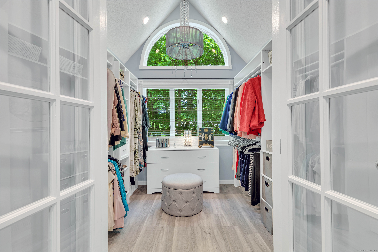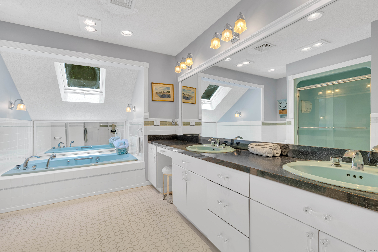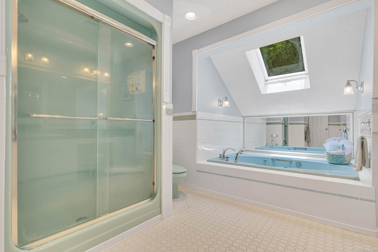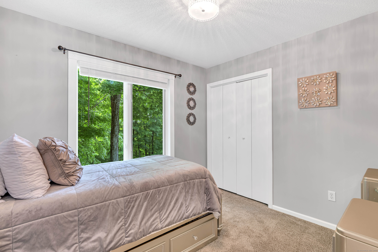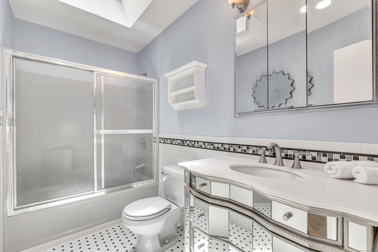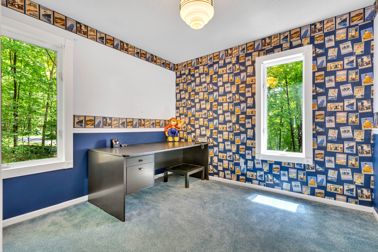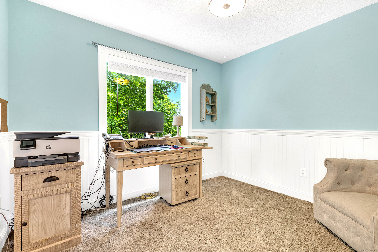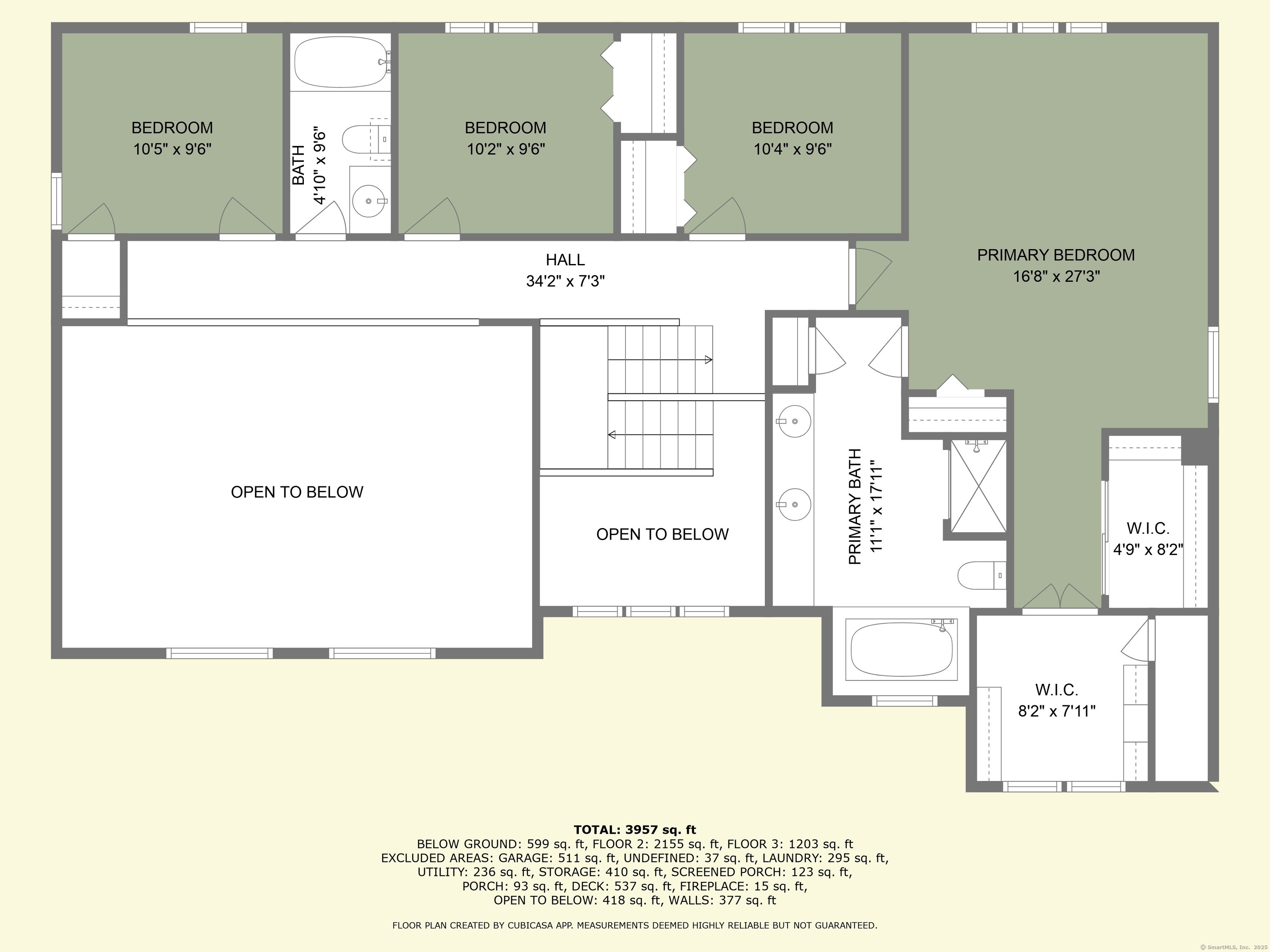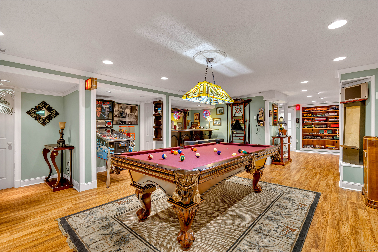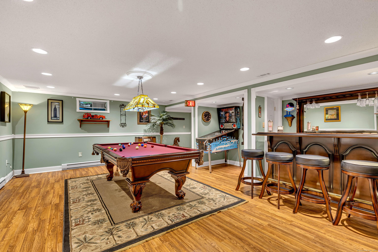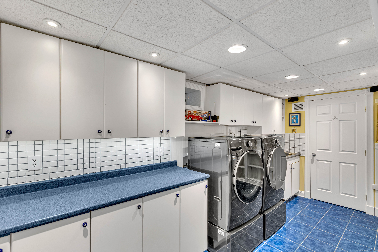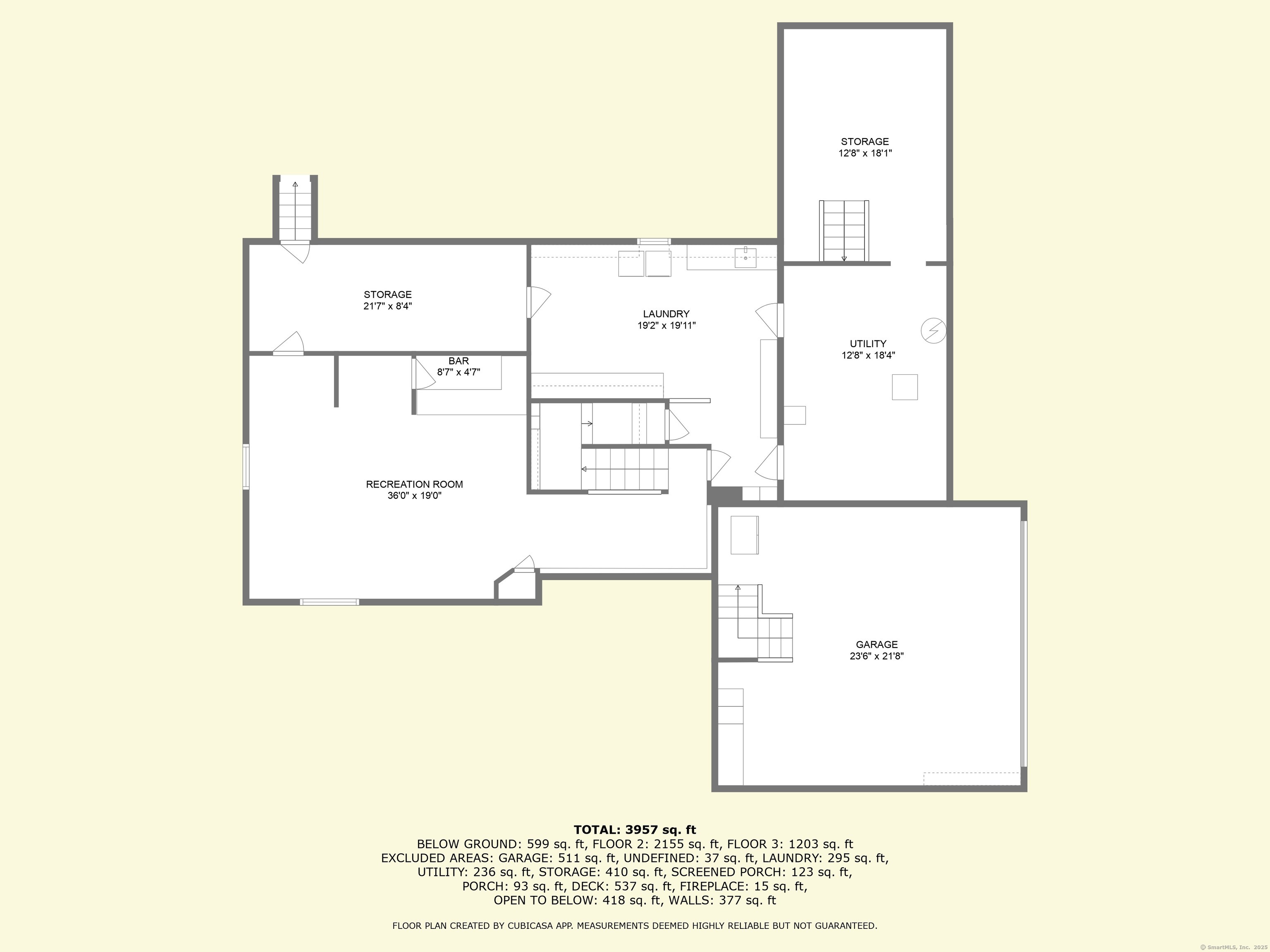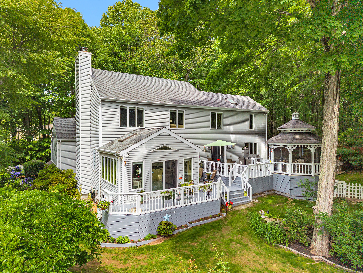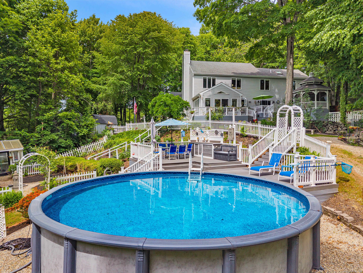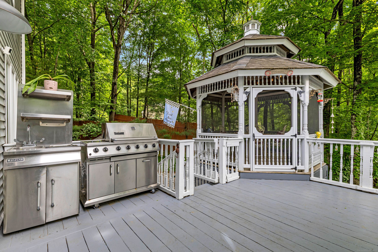More about this Property
If you are interested in more information or having a tour of this property with an experienced agent, please fill out this quick form and we will get back to you!
48 Shepherds Trail, Madison CT 06443
Current Price: $899,000
 4 beds
4 beds  3 baths
3 baths  4879 sq. ft
4879 sq. ft
Last Update: 6/17/2025
Property Type: Single Family For Sale
Welcome to your private oasis-This one-of-a-kind Contemporary Colonial home offers 4 bedrooms, 2.5 baths, and a versatile floor plan designed for both grand entertaining & everyday comfort. Step into the impressive foyer, where an expansive living room & formal dining area set the stage for elegant gatherings. The kitchen at the heart of the main level gleams with granite countertops, stainless-steel appliances, & a sliding door that opens to a large deck. Just beyond, a quaint family room invites cozy relaxation with its wood-burning fireplace, while French doors lead to an all-season sunroom-your perfect retreat for morning coffee or afternoon lounging. Movie nights take center stage in the dedicated theater, complete with a full-size screen, surround sound, and decor worthy of Hollywood. Upstairs, the primary suite boasts multiple closets, a spacious dressing room, and a spa-like bath with double vanities, a jetted tub, and an oversized walk-in shower. 3 additional bedrooms and a full bath complete the upper level. The finished lower level is a haven for entertainment, featuring a recreation room, full wet bar, large laundry area, and ample storage. Outside, resort-style amenities await: a charming gazebo, an above-ground pool, a greenhouse & manicured gardens. Also included is a whole-house Generac generator updated electrical, a storage shed, 2-car garage and a 1-year American Home Shield appliance warranty. This home is anything but cookie-cutter and ready to impress!
Use gps
MLS #: 24099784
Style: Colonial,Contemporary
Color: Gray
Total Rooms:
Bedrooms: 4
Bathrooms: 3
Acres: 2.83
Year Built: 1991 (Public Records)
New Construction: No/Resale
Home Warranty Offered:
Property Tax: $13,517
Zoning: RU-1
Mil Rate:
Assessed Value: $614,400
Potential Short Sale:
Square Footage: Estimated HEATED Sq.Ft. above grade is 3985; below grade sq feet total is 894; total sq ft is 4879
| Appliances Incl.: | Oven/Range,Microwave,Refrigerator,Washer,Dryer |
| Laundry Location & Info: | Lower Level laundry room in the basement |
| Fireplaces: | 1 |
| Basement Desc.: | Full,Partially Finished |
| Exterior Siding: | Vinyl Siding |
| Exterior Features: | Shed,Gazebo,Porch,Deck |
| Foundation: | Concrete |
| Roof: | Asphalt Shingle |
| Parking Spaces: | 2 |
| Garage/Parking Type: | Attached Garage |
| Swimming Pool: | 1 |
| Waterfront Feat.: | Not Applicable |
| Lot Description: | Interior Lot,In Subdivision,Sloping Lot,Professionally Landscaped |
| Occupied: | Owner |
Hot Water System
Heat Type:
Fueled By: Hot Air.
Cooling: Central Air
Fuel Tank Location: In Basement
Water Service: Private Well
Sewage System: Septic
Elementary: Per Board of Ed
Intermediate:
Middle:
High School: Daniel Hand
Current List Price: $899,000
Original List Price: $899,000
DOM: 10
Listing Date: 5/29/2025
Last Updated: 6/7/2025 4:05:02 AM
Expected Active Date: 6/7/2025
List Agent Name: Erin Connelly
List Office Name: Coldwell Banker Realty
