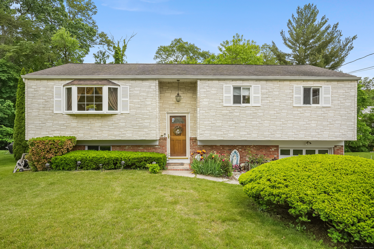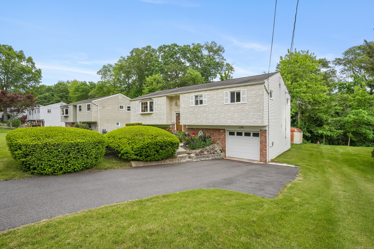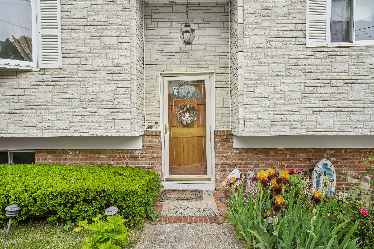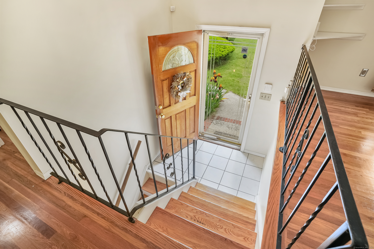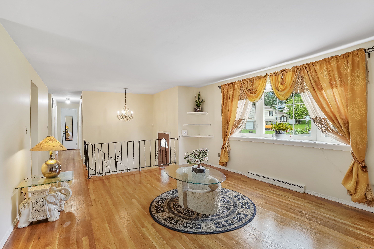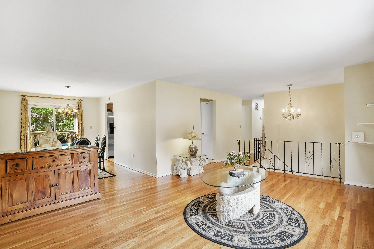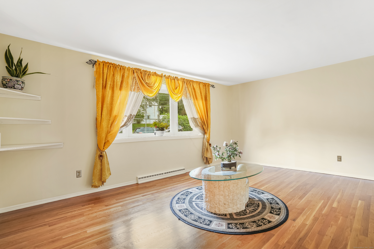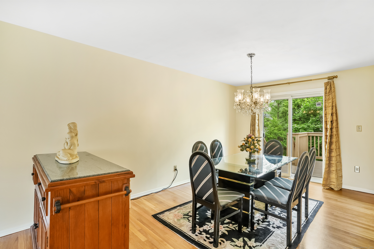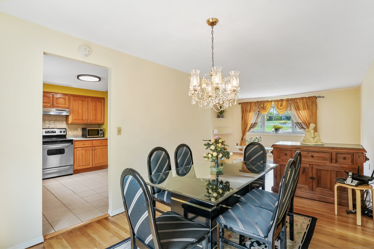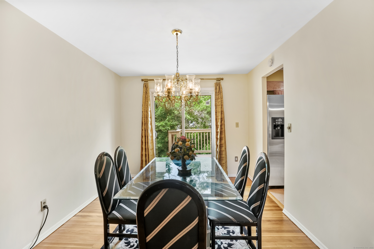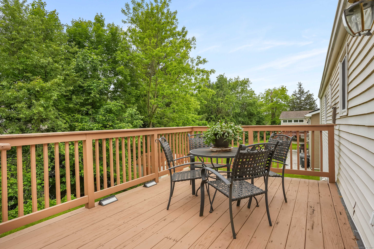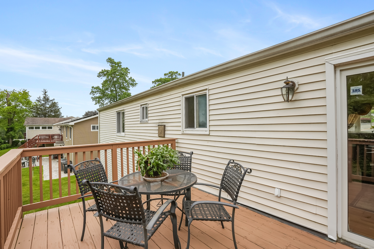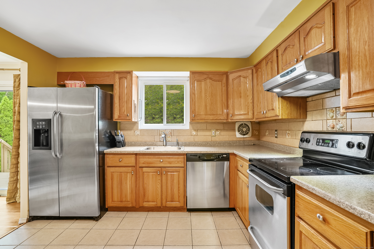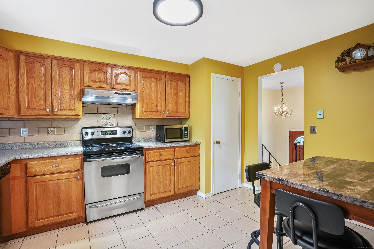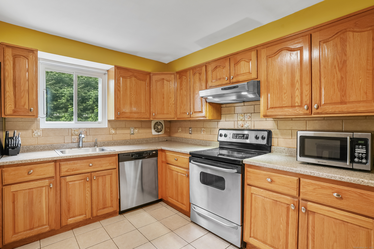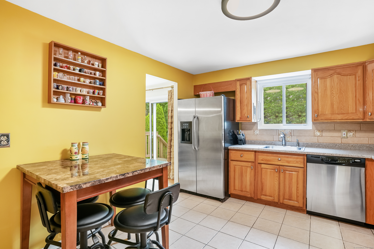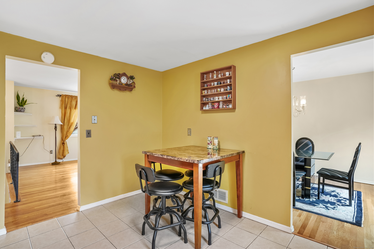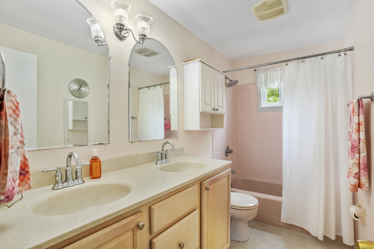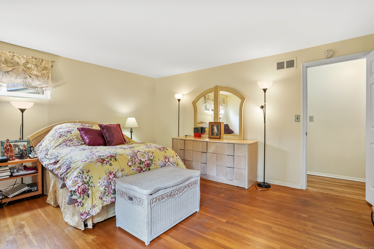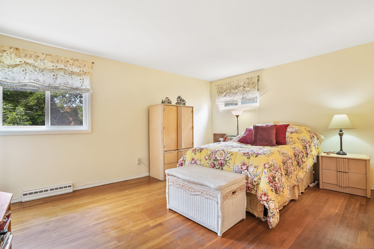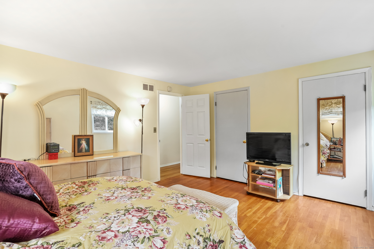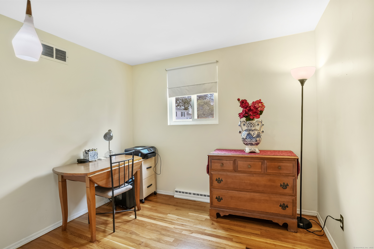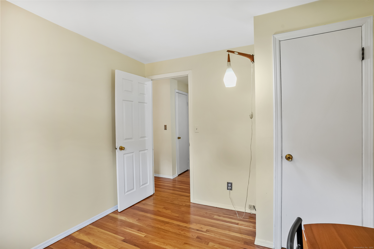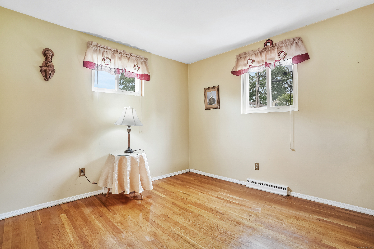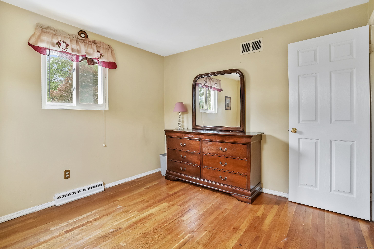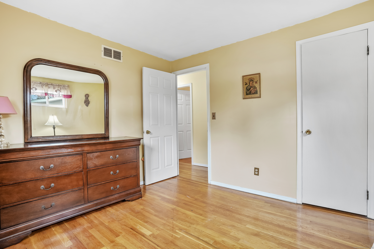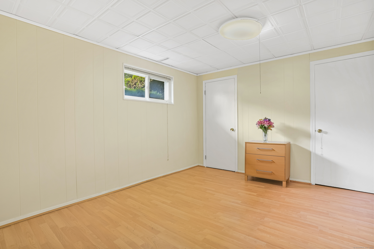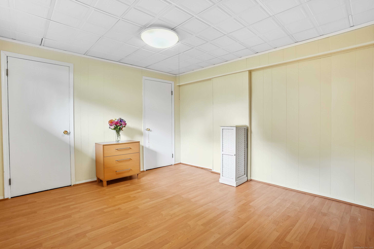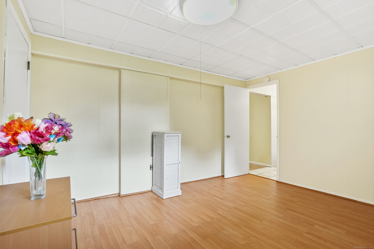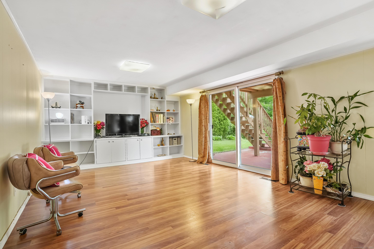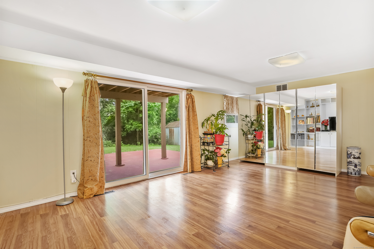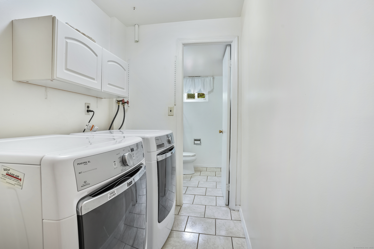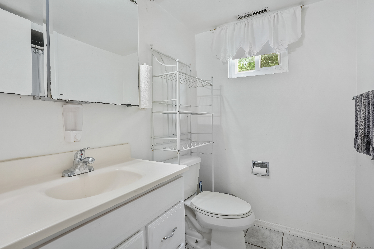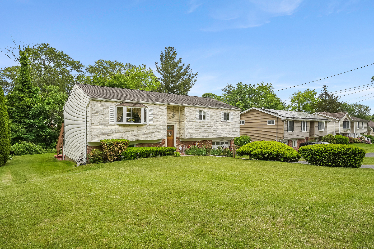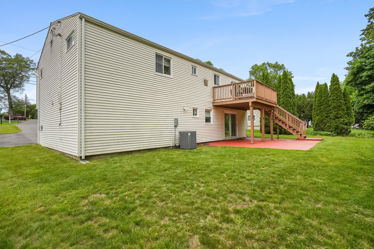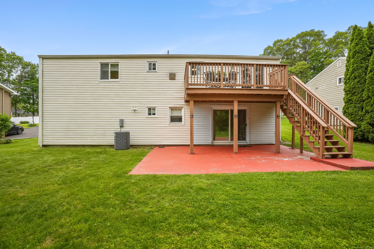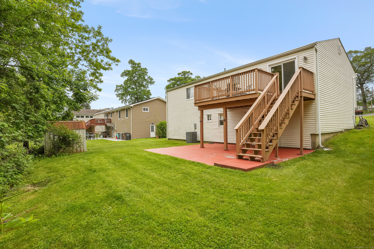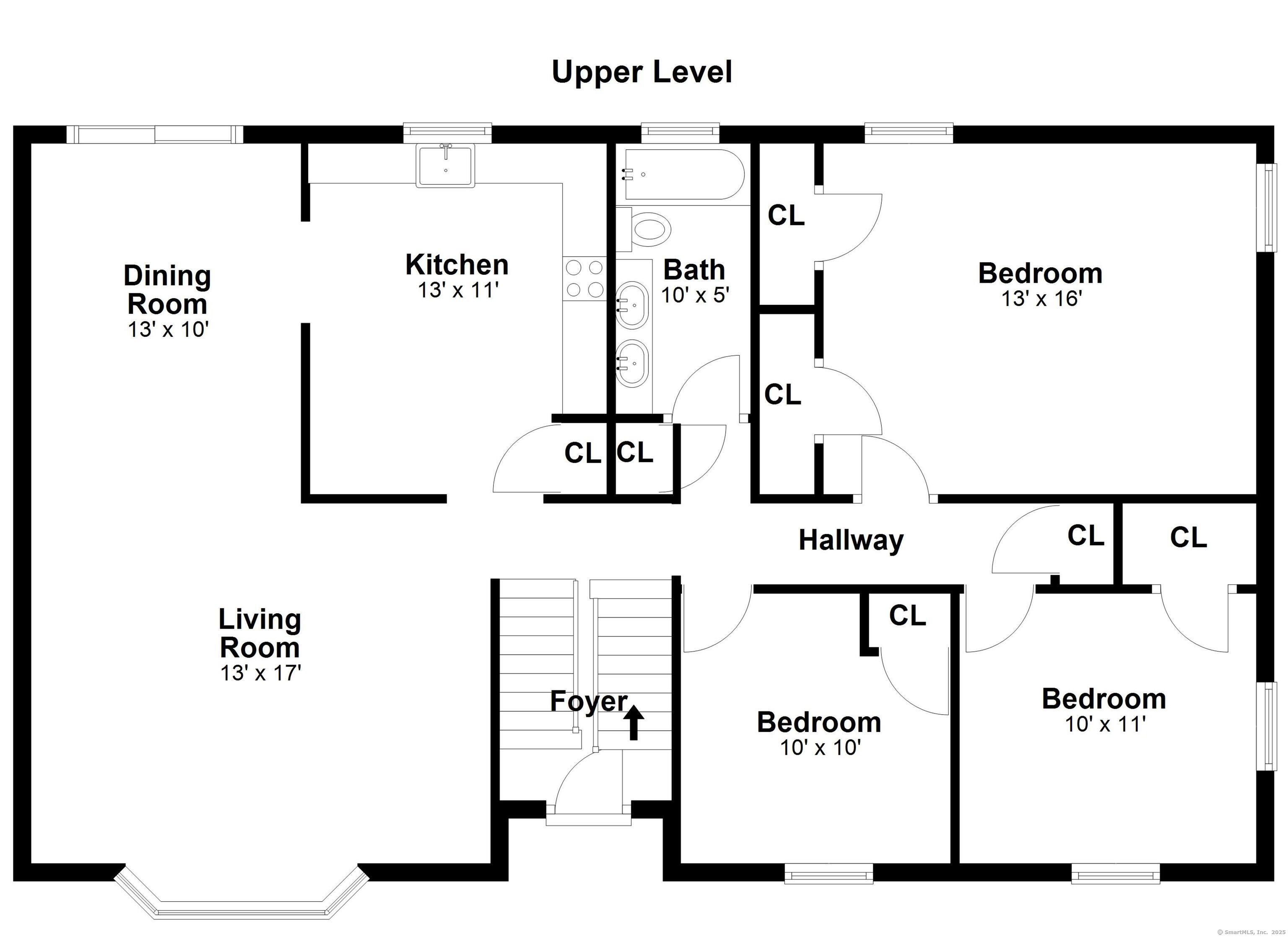More about this Property
If you are interested in more information or having a tour of this property with an experienced agent, please fill out this quick form and we will get back to you!
15 Amherst Place, Stamford CT 06902
Current Price: $725,000
 3 beds
3 beds  2 baths
2 baths  1683 sq. ft
1683 sq. ft
Last Update: 6/20/2025
Property Type: Single Family For Sale
Welcome to this well-maintained 3-bedroom, 1.5-bath raised ranch located on a quiet street with a cul-de-sac in Stamfords desirable Mid-Ridges neighborhood. Perfectly positioned just minutes from the Merritt Parkway and downtown Stamford, this home offers both convenience and tranquility. Step inside to an open main level featuring hardwood floors and a light-filled living and dining area. A sliding glass door off the dining room opens to a deck overlooking a serene branch of the Rippowam River-ideal for morning coffee or evening entertaining. The kitchen has stainless appliances, pantry, and a tile floor. Three bedrooms and a full bath complete the main level. The lower level offers versatile living space with a family room that walks out to a covered patio and back yard. Youll also find a second full bath, laundry room, and an additional room-perfect for a home office, gym, playroom, or potential fourth bedroom. An oversized garage with direct access from the basement provides ample storage and convenience. A perennial garden frames the front of the home, adding to its charm. This property blends comfort, space, and nature in a sought-after Stamford location-dont miss your chance to make it yours! NO FLOOD INSURANCE REQUIRED
Long Ridge to Buckingham to Warwick to Amherst.
MLS #: 24099779
Style: Raised Ranch
Color:
Total Rooms:
Bedrooms: 3
Bathrooms: 2
Acres: 0.25
Year Built: 1963 (Public Records)
New Construction: No/Resale
Home Warranty Offered:
Property Tax: $9,365
Zoning: R10
Mil Rate:
Assessed Value: $404,720
Potential Short Sale:
Square Footage: Estimated HEATED Sq.Ft. above grade is 1683; below grade sq feet total is ; total sq ft is 1683
| Appliances Incl.: | Electric Range,Refrigerator,Dishwasher,Washer,Dryer |
| Laundry Location & Info: | Lower Level |
| Fireplaces: | 0 |
| Basement Desc.: | Full,Fully Finished,Garage Access,Full With Walk-Out |
| Exterior Siding: | Vinyl Siding |
| Foundation: | Concrete |
| Roof: | Asphalt Shingle |
| Parking Spaces: | 1 |
| Garage/Parking Type: | Under House Garage |
| Swimming Pool: | 0 |
| Waterfront Feat.: | Not Applicable |
| Lot Description: | Level Lot |
| Occupied: | Owner |
Hot Water System
Heat Type:
Fueled By: Heat Pump.
Cooling: Central Air
Fuel Tank Location:
Water Service: Public Water Connected
Sewage System: Public Sewer Connected
Elementary: Stillmeadow
Intermediate:
Middle:
High School: Westhill
Current List Price: $725,000
Original List Price: $725,000
DOM: 20
Listing Date: 5/29/2025
Last Updated: 6/10/2025 8:55:52 PM
Expected Active Date: 5/31/2025
List Agent Name: Kathleen Gomola
List Office Name: Coldwell Banker Realty
