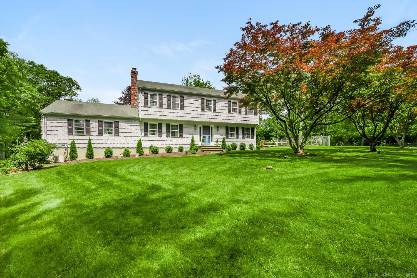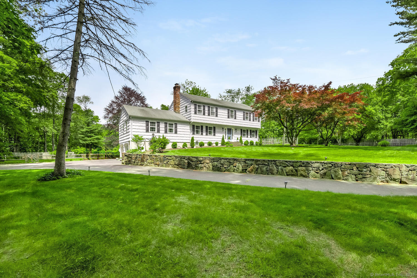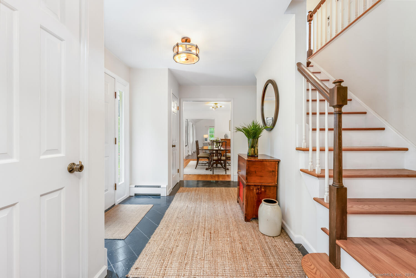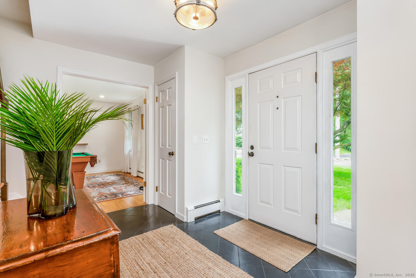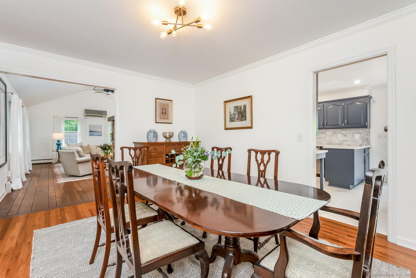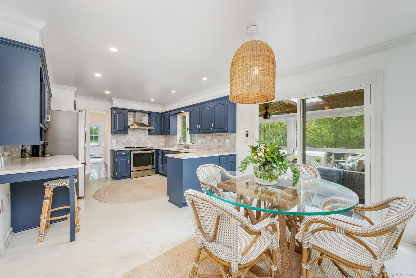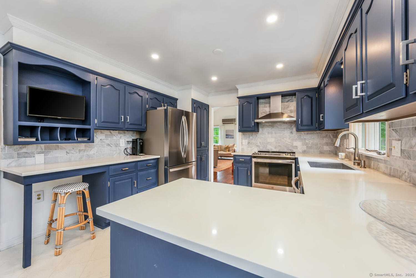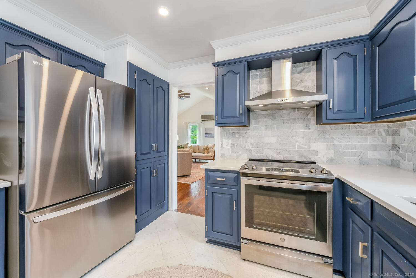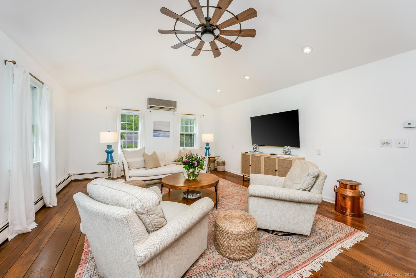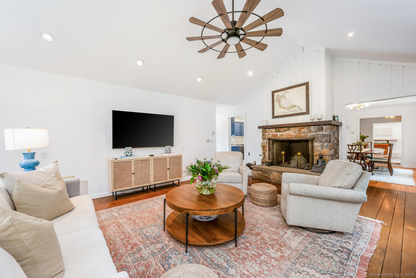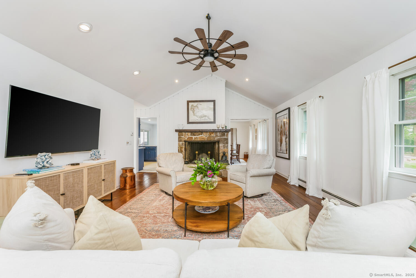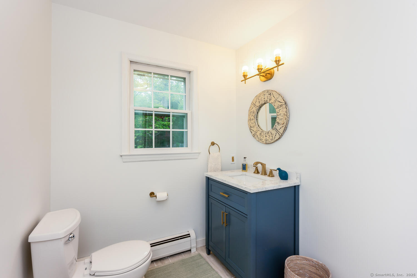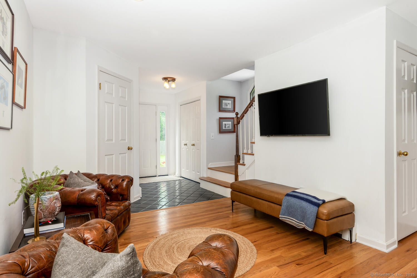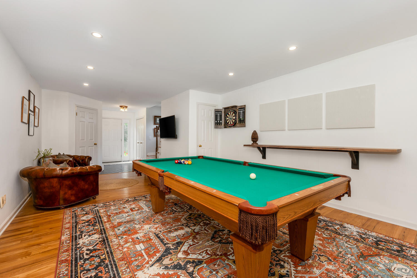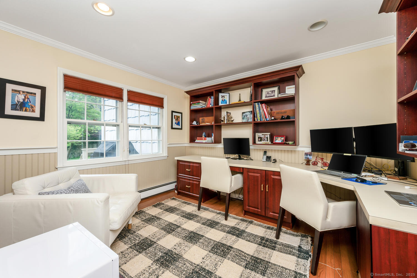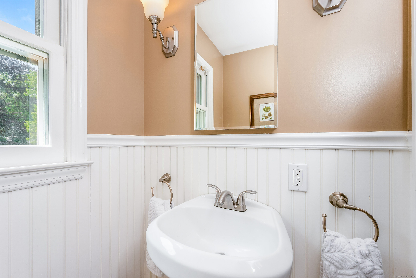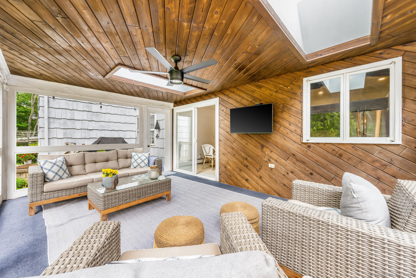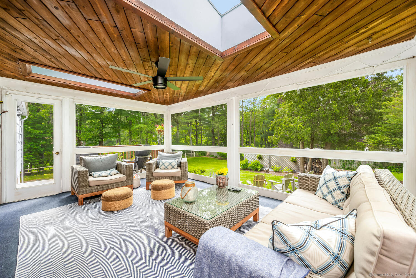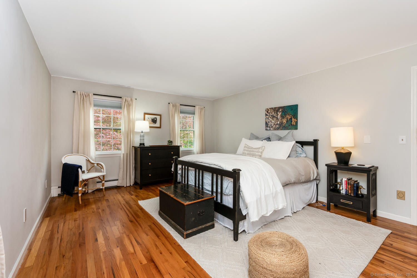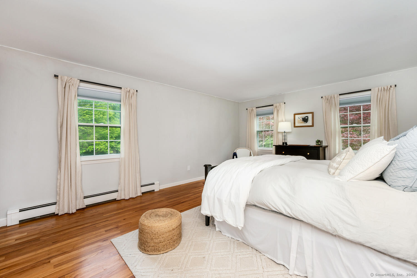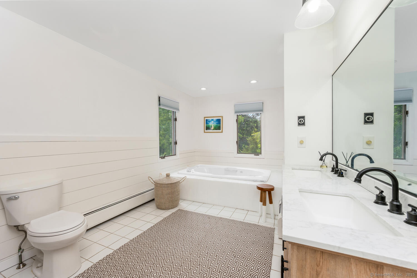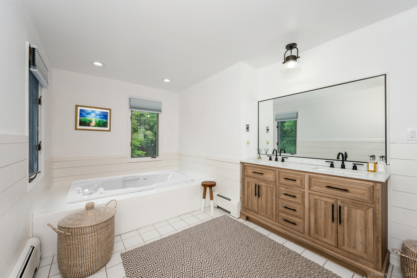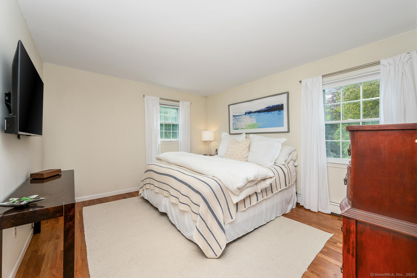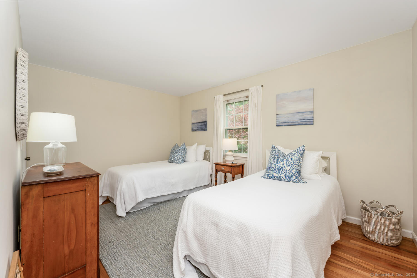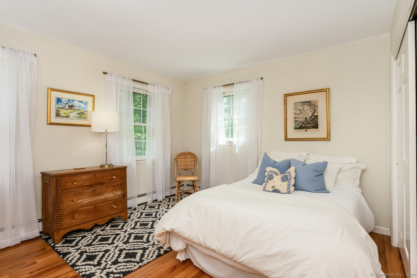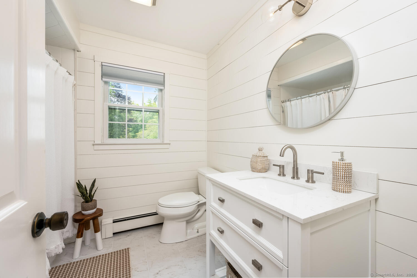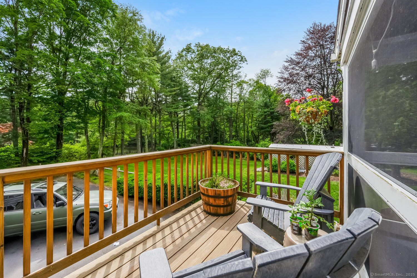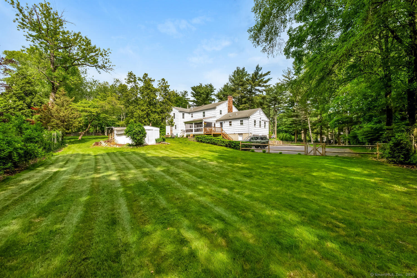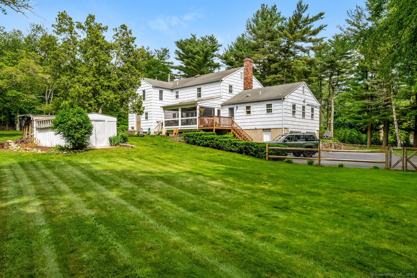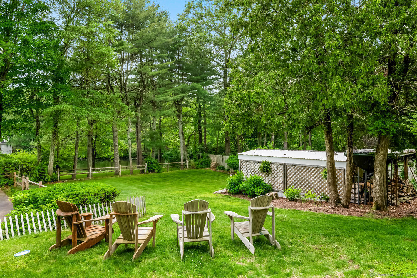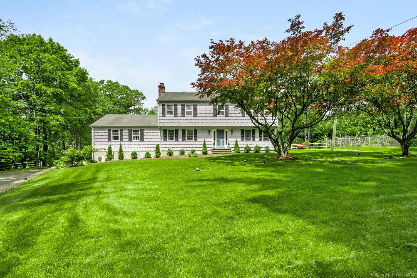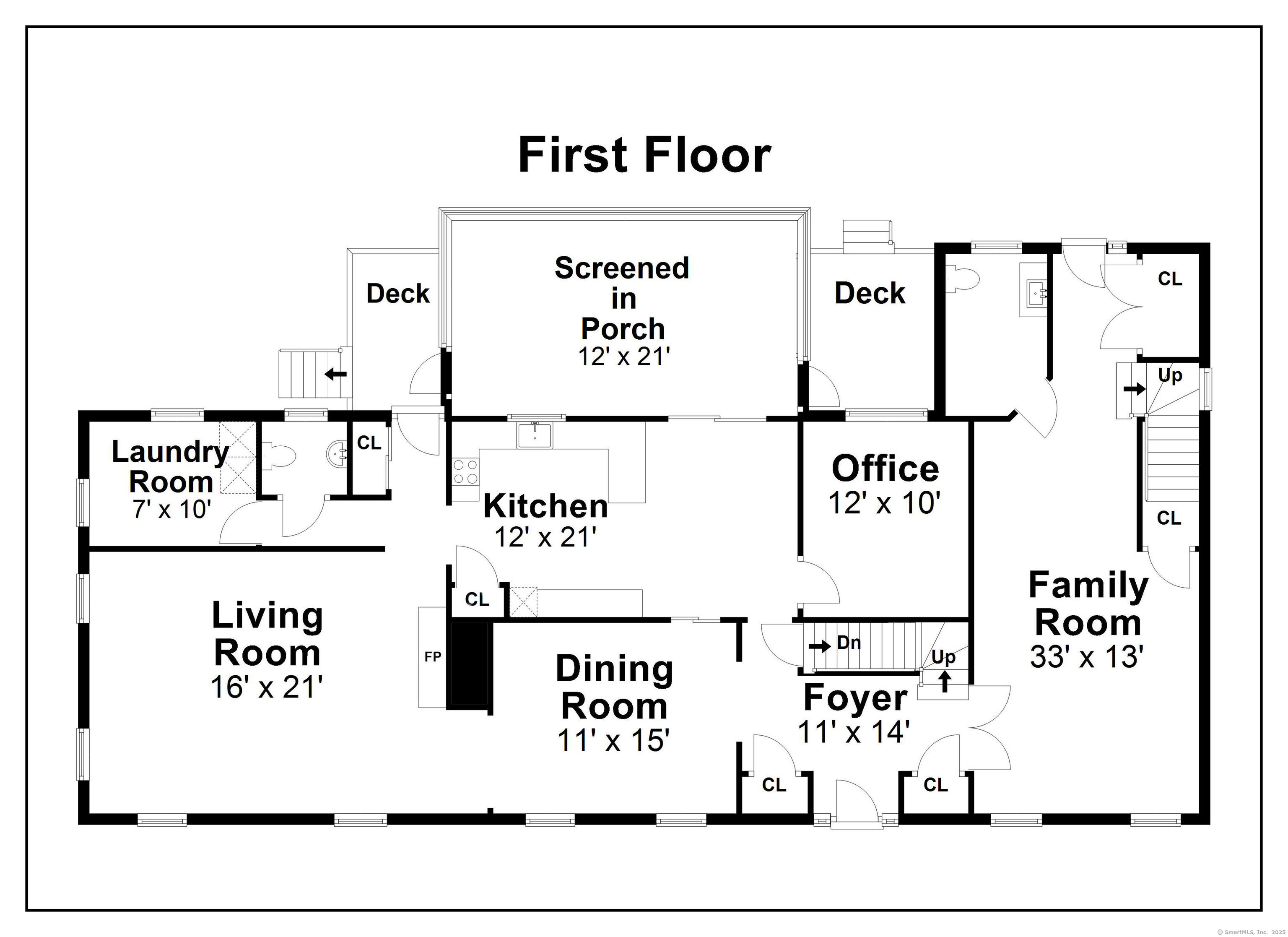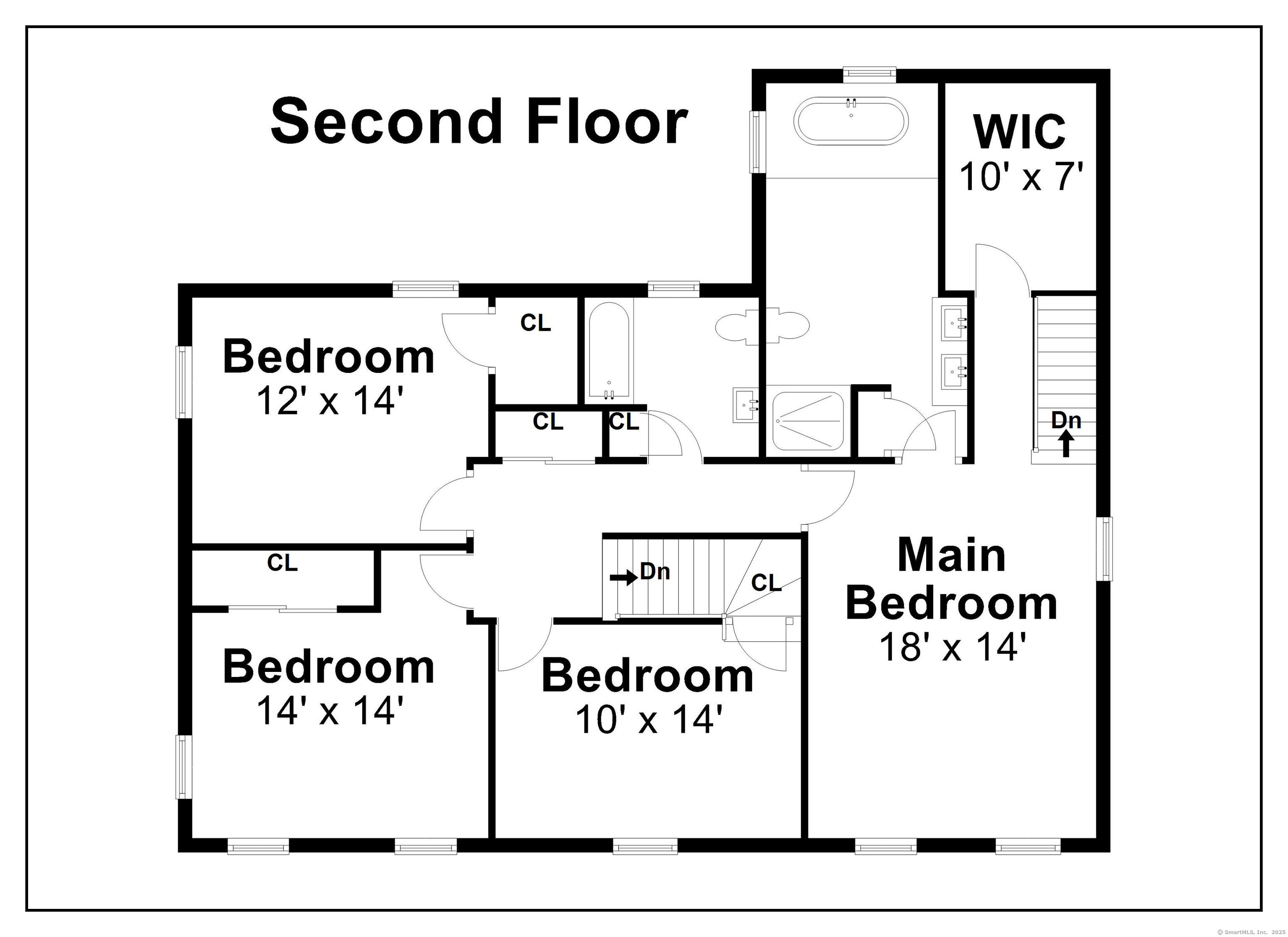More about this Property
If you are interested in more information or having a tour of this property with an experienced agent, please fill out this quick form and we will get back to you!
290 Fillow Street, Norwalk CT 06850
Current Price: $1,075,000
 4 beds
4 beds  4 baths
4 baths  3046 sq. ft
3046 sq. ft
Last Update: 6/20/2025
Property Type: Single Family For Sale
Welcome to 290 Fillow Street, a stunning colonial residence nestled in the sought-after West Norwalk neighborhood. Situated on a serene acre with idyllic views of the Five Mile River, this beautifully updated home seamlessly combines elegance, convenience and comfort. From the moment you arrive, youll appreciate the ample off-street parking. The charming split-rail fence and fresh landscaping enhance the homes curb appeal. Step inside to discover a thoughtfully designed layout. The main floor boasts a newly renovated eat-in kitchen that opens to a screened-in porch with picturesque views of the river. Perfect for entertaining, the home features a formal dining room, a spacious living room, and an inviting family room with a stunning stone fireplace and vaulted ceilings. This level also includes a full laundry room, two half baths, and a dedicated office with built-in cabinetry. Upstairs, the expansive primary suite serves as a private retreat, accompanied by three additional bedrooms and a beautifully updated second full bath. Looking for even more space? The walk-out basement offers incredible potential for additional living or entertainment areas. This turnkey home is ready for you to move in and entertain with ease. Dont miss your chance to call this beautiful home yours!
West Norwalk Rd to Fillow
MLS #: 24099778
Style: Colonial
Color: Light Gray
Total Rooms:
Bedrooms: 4
Bathrooms: 4
Acres: 1
Year Built: 1975 (Public Records)
New Construction: No/Resale
Home Warranty Offered:
Property Tax: $13,428
Zoning: A3
Mil Rate:
Assessed Value: $574,450
Potential Short Sale:
Square Footage: Estimated HEATED Sq.Ft. above grade is 3046; below grade sq feet total is ; total sq ft is 3046
| Appliances Incl.: | Electric Range,Refrigerator,Dishwasher,Washer,Dryer |
| Laundry Location & Info: | Main Level addtl. hookup downstairs |
| Fireplaces: | 1 |
| Interior Features: | Auto Garage Door Opener,Central Vacuum |
| Basement Desc.: | Full,Unfinished,Heated,Garage Access,Interior Access,Concrete Floor,Full With Walk-Out |
| Exterior Siding: | Shingle,Wood |
| Foundation: | Block,Concrete |
| Roof: | Asphalt Shingle |
| Parking Spaces: | 2 |
| Driveway Type: | Paved,Gravel |
| Garage/Parking Type: | Attached Garage,Under House Garage,Paved,Driveway |
| Swimming Pool: | 0 |
| Waterfront Feat.: | Beach Rights,View |
| Lot Description: | Fence - Full,Water View |
| Nearby Amenities: | Golf Course,Medical Facilities,Park,Public Transportation,Putting Green,Shopping/Mall,Tennis Courts |
| In Flood Zone: | 0 |
| Occupied: | Owner |
Hot Water System
Heat Type:
Fueled By: Baseboard,Hot Water.
Cooling: Split System,Window Unit
Fuel Tank Location: In Basement
Water Service: Private Well
Sewage System: Septic
Elementary: Fox Run
Intermediate:
Middle:
High School: Brien McMahon
Current List Price: $1,075,000
Original List Price: $1,075,000
DOM: 6
Listing Date: 5/29/2025
Last Updated: 6/11/2025 3:41:53 PM
Expected Active Date: 6/5/2025
List Agent Name: Sue Seem
List Office Name: Houlihan Lawrence
