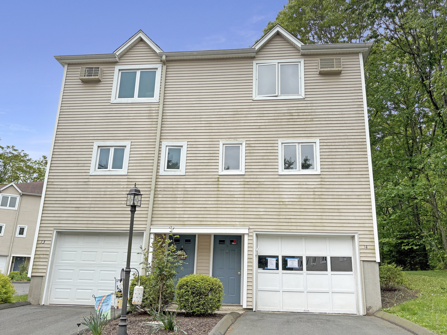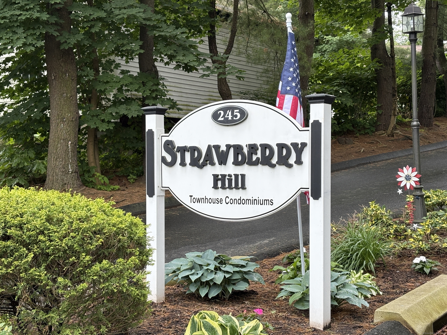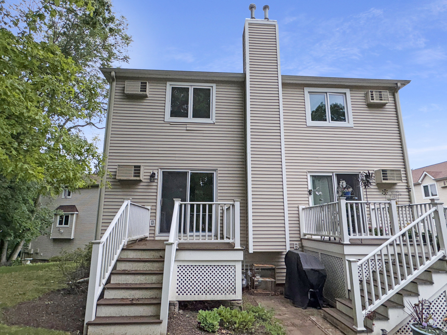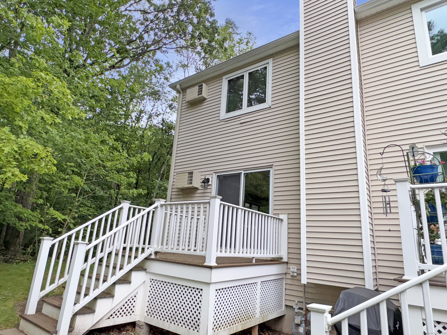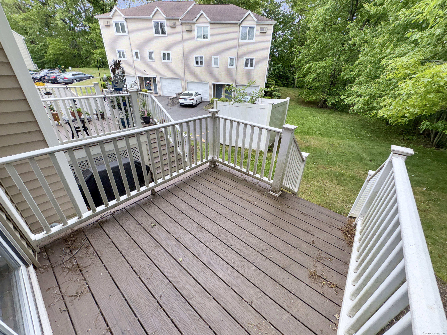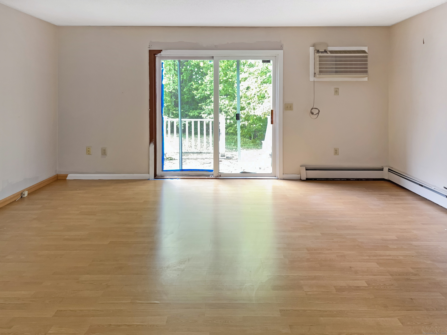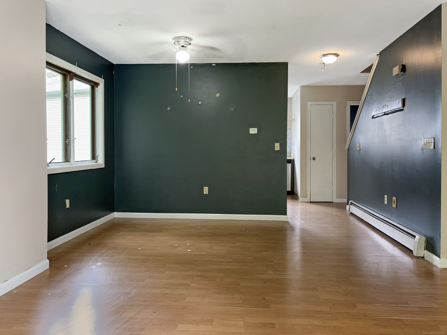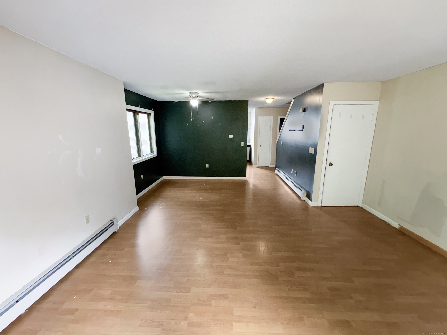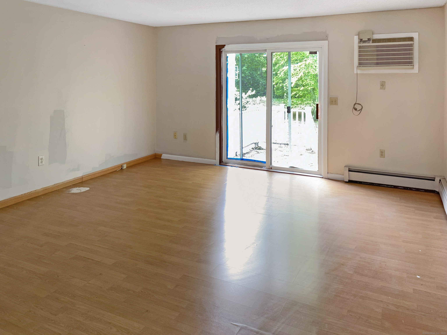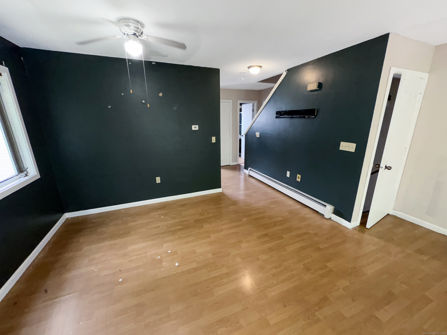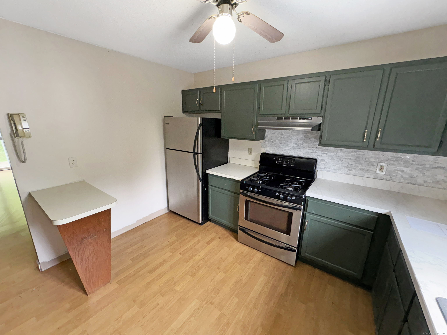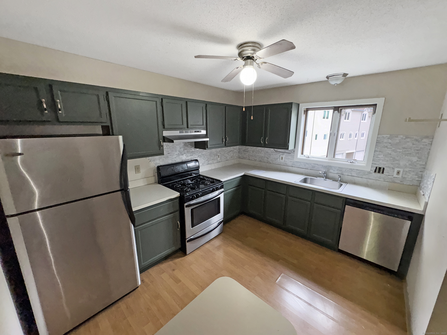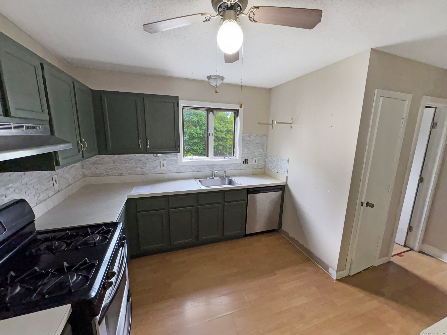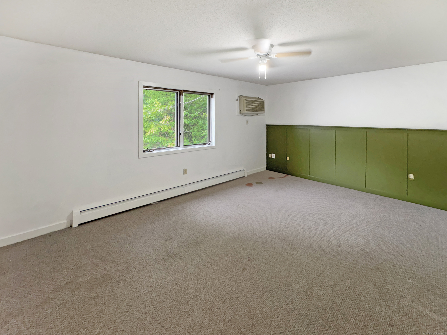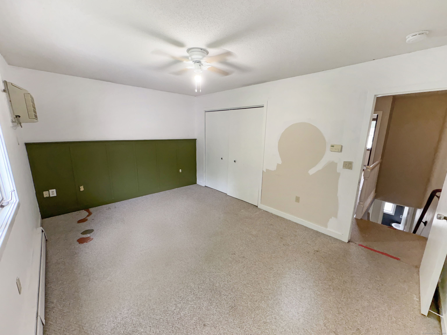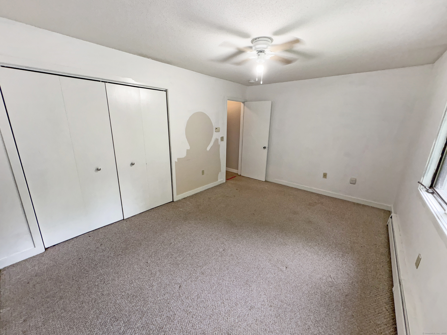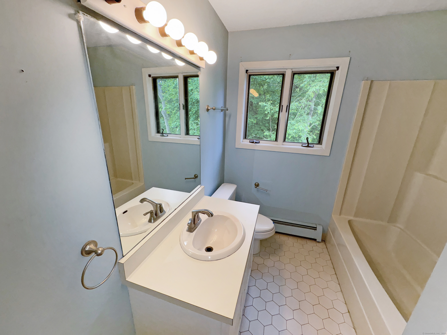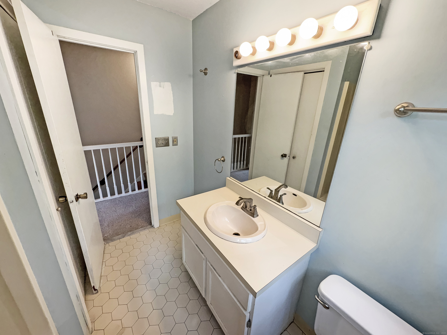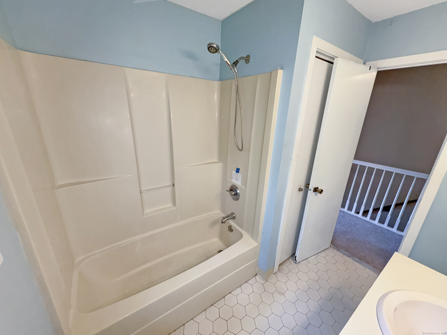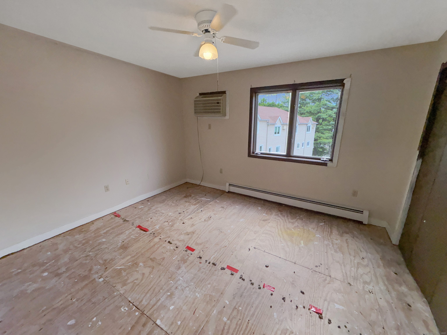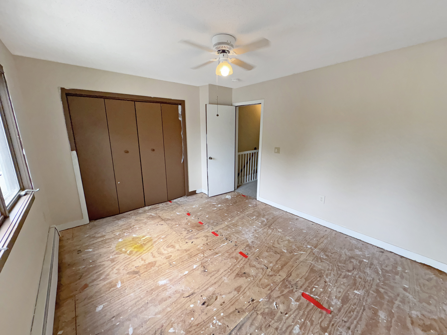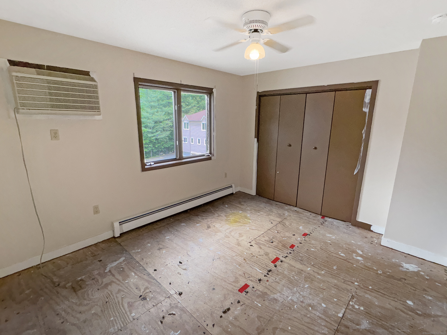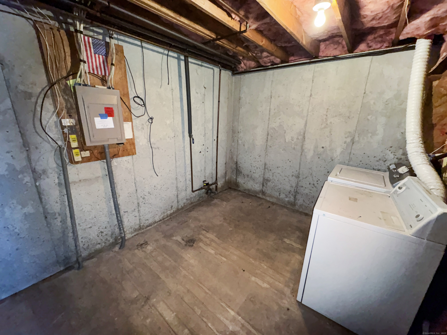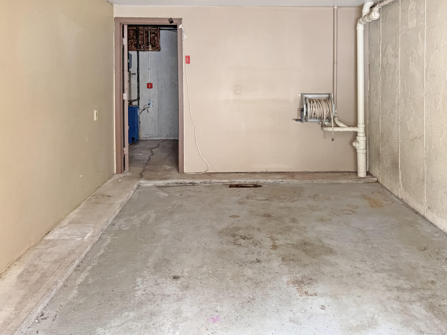More about this Property
If you are interested in more information or having a tour of this property with an experienced agent, please fill out this quick form and we will get back to you!
245 Woodland Street, Meriden CT 06451
Current Price: $205,000
 2 beds
2 beds  2 baths
2 baths  1056 sq. ft
1056 sq. ft
Last Update: 6/29/2025
Property Type: Condo/Co-Op For Sale
Come see this end-unit townhouse-style condo offering 2 spacious bedrooms and 1.5 bathrooms. The main level features an open-concept living and dining area with sliders leading to a generous rear deck overlooking lightly wooded surroundings - perfect for enjoying a bit of outdoor privacy. The kitchen includes wood cabinets, stainless steel appliances, and easy-to-maintain laminate flooring. A convenient half bath completes the main floor. Upstairs, youll find two large bedrooms with abundant closet space and a full bathroom with a shower/tub combo. The gas boiler and gas hot water heater provide energy-efficiency. Additional features include an attached one-car garage, a lower-level utility/laundry room offering bonus storage space. With some fresh paint and updated flooring, this unit can really shine. Conveniently located in Meridens North End, just minutes from Mid-State Medical Center, shopping, dining, parks, and the Berlin Turnpike. Easy access to I-691, I-84, and I-91 makes commuting a breeze. Set up a showing before this one is gone!
Gracey Ave. to East Woodland St.
MLS #: 24099777
Style: Townhouse
Color:
Total Rooms:
Bedrooms: 2
Bathrooms: 2
Acres: 0
Year Built: 1989 (Public Records)
New Construction: No/Resale
Home Warranty Offered:
Property Tax: $3,063
Zoning: Resdential
Mil Rate:
Assessed Value: $84,350
Potential Short Sale:
Square Footage: Estimated HEATED Sq.Ft. above grade is 1056; below grade sq feet total is ; total sq ft is 1056
| Appliances Incl.: | Oven/Range,Range Hood,Refrigerator,Dishwasher |
| Fireplaces: | 0 |
| Basement Desc.: | Partial,Unfinished |
| Exterior Siding: | Vinyl Siding |
| Parking Spaces: | 1 |
| Garage/Parking Type: | Attached Garage |
| Swimming Pool: | 0 |
| Waterfront Feat.: | Not Applicable |
| Lot Description: | Level Lot |
| Occupied: | Vacant |
HOA Fee Amount 275
HOA Fee Frequency: Monthly
Association Amenities: .
Association Fee Includes:
Hot Water System
Heat Type:
Fueled By: Baseboard.
Cooling: Wall Unit
Fuel Tank Location:
Water Service: Public Water Connected
Sewage System: Public Sewer Connected
Elementary: Per Board of Ed
Intermediate:
Middle:
High School: Per Board of Ed
Current List Price: $205,000
Original List Price: $205,000
DOM: 30
Listing Date: 5/30/2025
Last Updated: 6/13/2025 11:05:59 PM
List Agent Name: Douglas Ledewitz
List Office Name: Pulse Realty LLC
