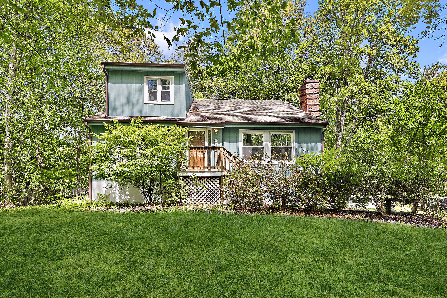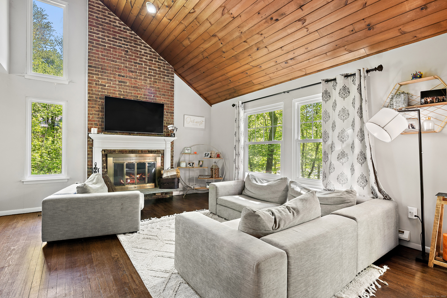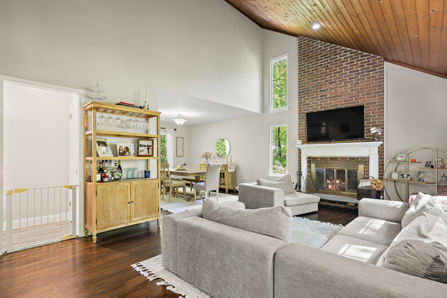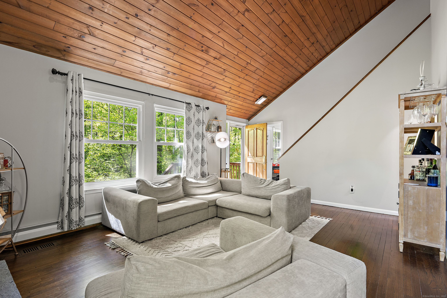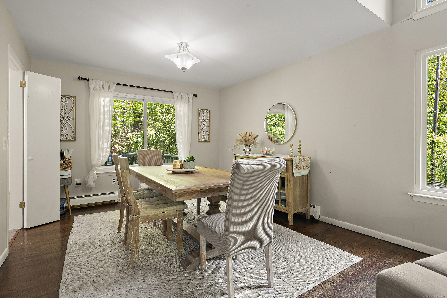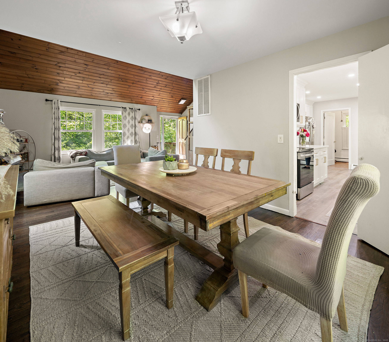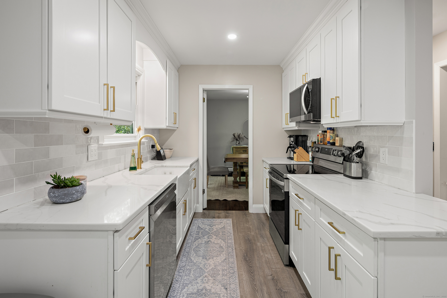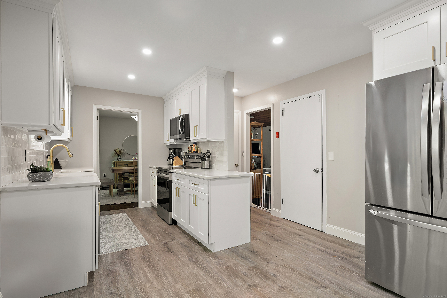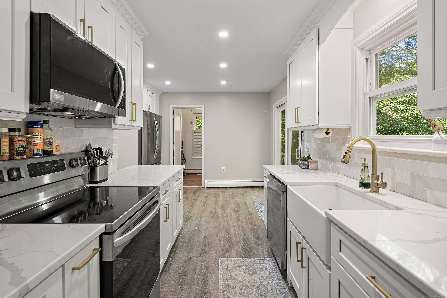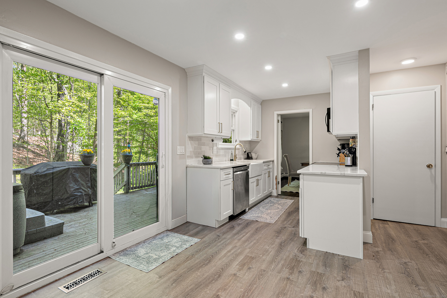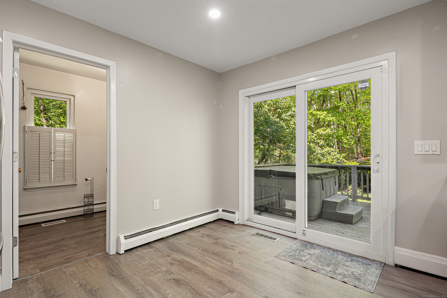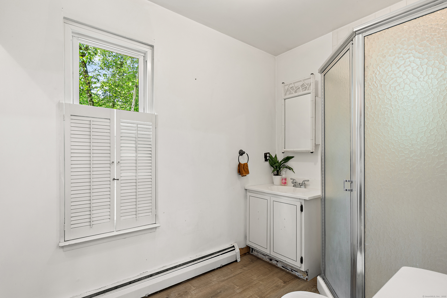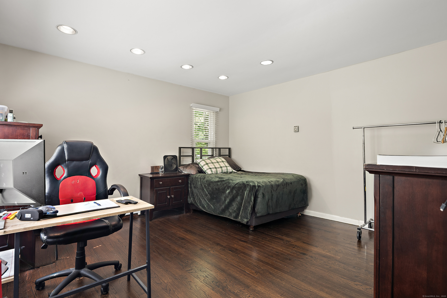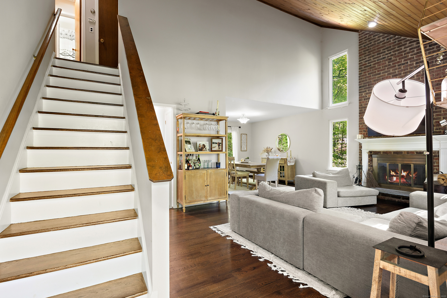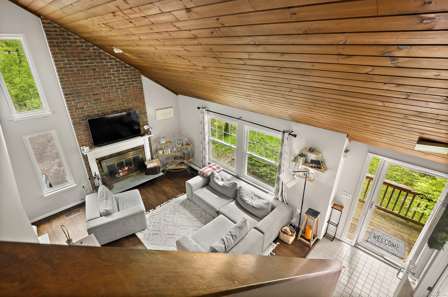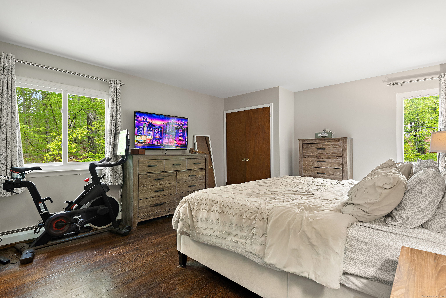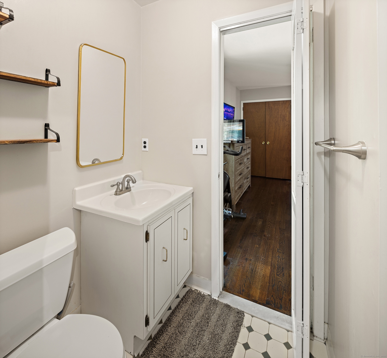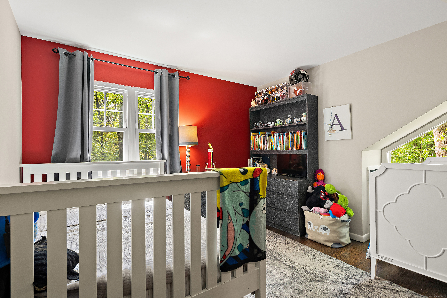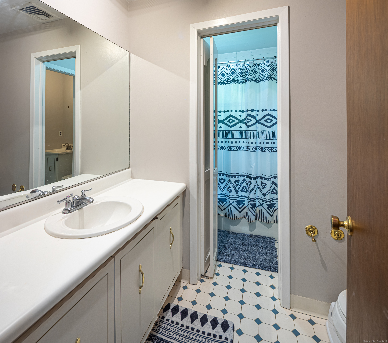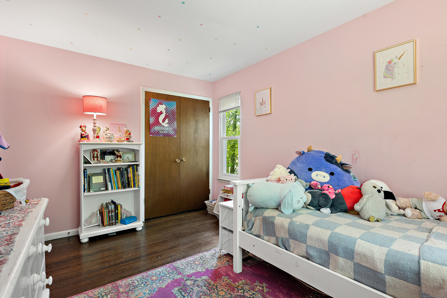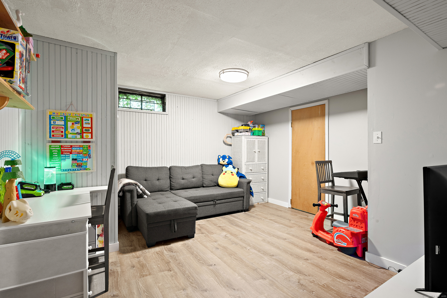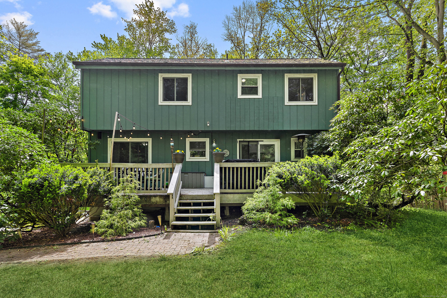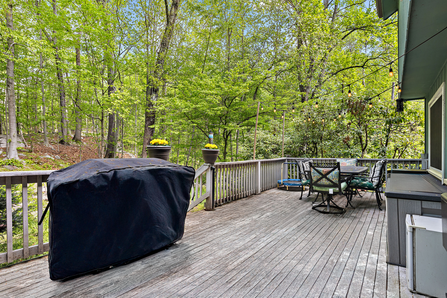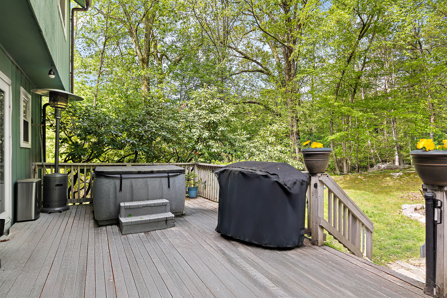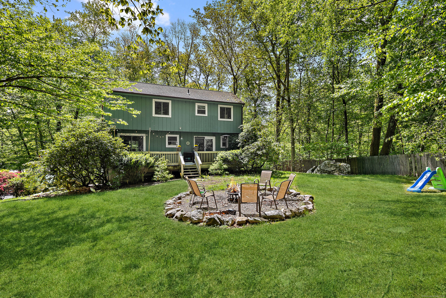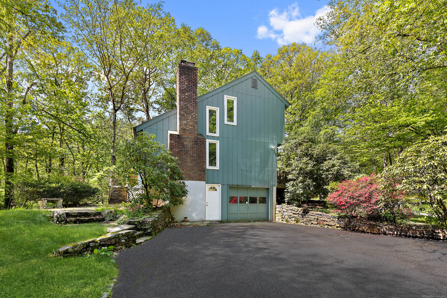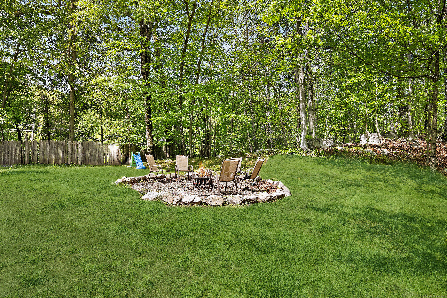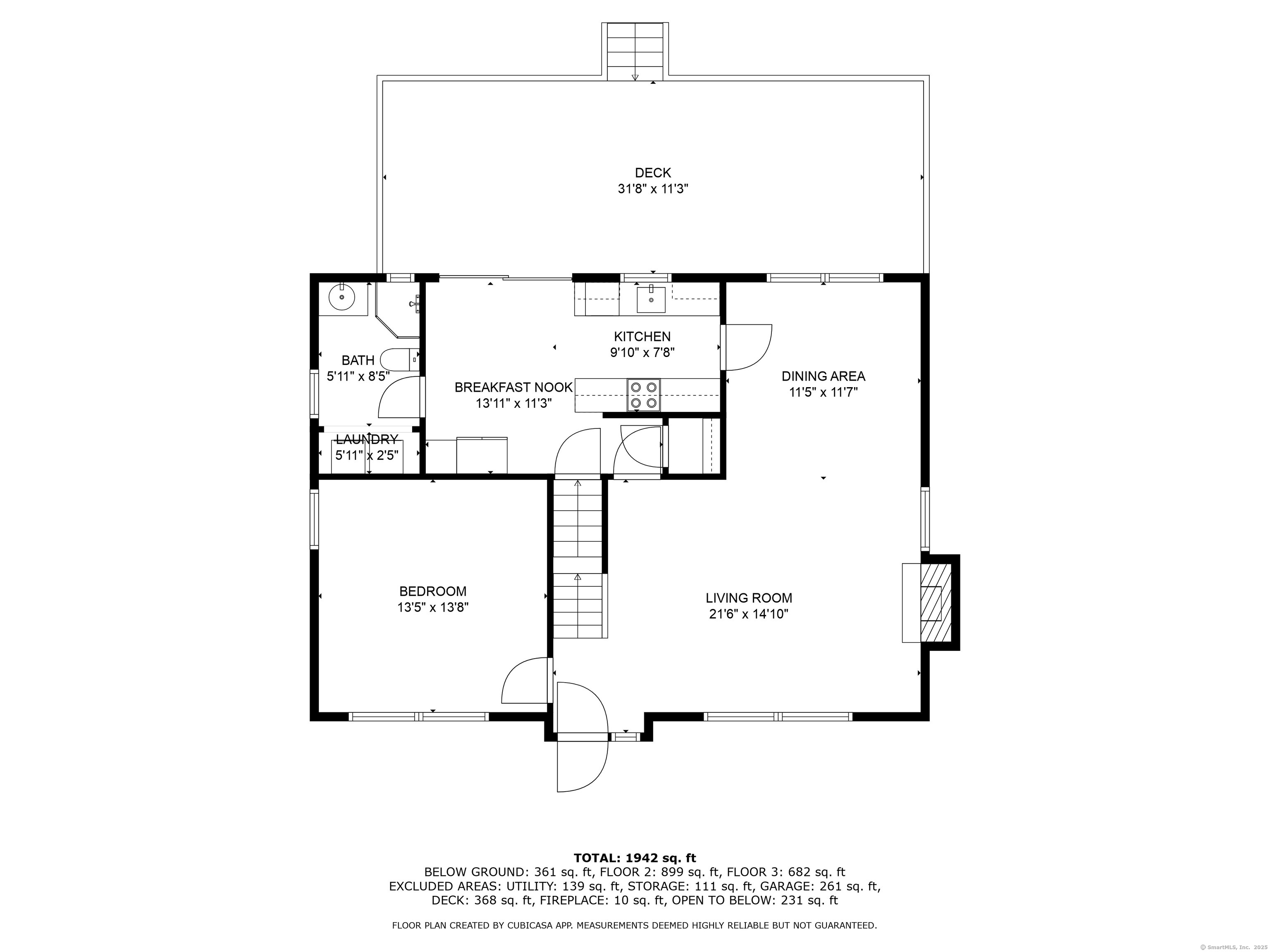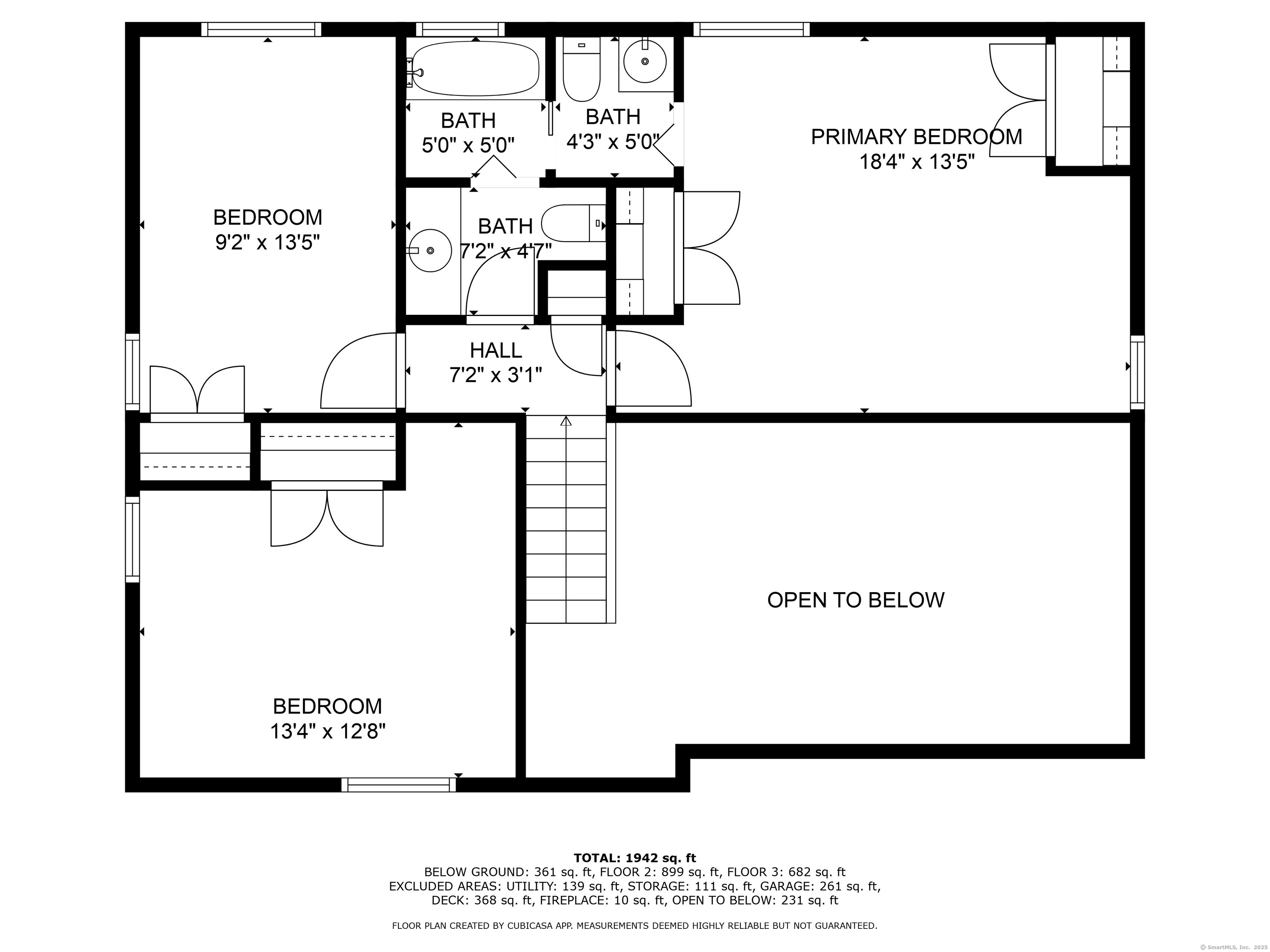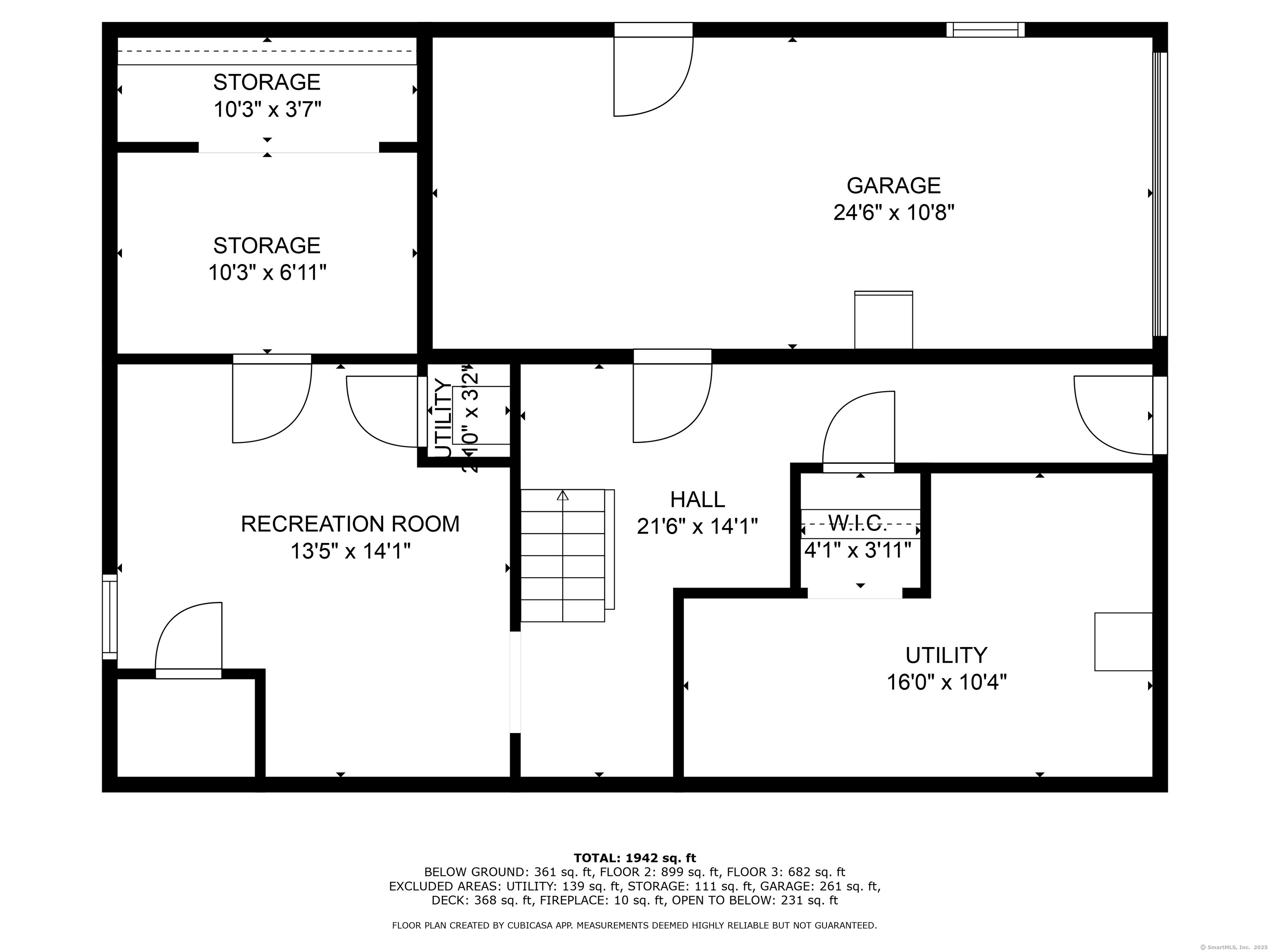More about this Property
If you are interested in more information or having a tour of this property with an experienced agent, please fill out this quick form and we will get back to you!
421 Chestnut Hill Road, Stamford CT 06903
Current Price: $739,000
 3 beds
3 beds  3 baths
3 baths  2161 sq. ft
2161 sq. ft
Last Update: 6/21/2025
Property Type: Single Family For Sale
Contemporary Colonial in a prime Long Ridge location! Move right into this 3-bedroom, and 2.1 bathroom home offering an open floor plan, and flexible living spaces, ideally situated just off Long Ridge Road. The main level features vaulted ceilings, oversized windows, and hardwood floors. Enjoy the modern, light and bright kitchen, a great room with a wood burning fireplace, a formal dining room, a large flex space which is ideal as an office, and a full bathroom. Upstairs offers 3 bedrooms, and a bath and a half. The lower level has a playroom, lots of storage, and an oversized 1 car garage. Step outside to your private outdoor oasis-relax on the spacious deck overlooking a serene backyard with a fire-pit, surrounded by walking trails, and a peaceful brook. Just steps away from Chestnut Hill Park, a 6.6-acre gem featuring a newly renovated playground, wide-open green spaces, and picnic areas. Minutes from shopping, dining, golf courses, and top-rated specialty hospitals, and a 2 minute drive to the Merritt Parkway makes this property ideal for buyers.
Long Ridge Road to Chestnut Hill Road
MLS #: 24099747
Style: Colonial
Color:
Total Rooms:
Bedrooms: 3
Bathrooms: 3
Acres: 0.67
Year Built: 1977 (Public Records)
New Construction: No/Resale
Home Warranty Offered:
Property Tax: $10,103
Zoning: RA1
Mil Rate:
Assessed Value: $443,900
Potential Short Sale:
Square Footage: Estimated HEATED Sq.Ft. above grade is 2161; below grade sq feet total is ; total sq ft is 2161
| Appliances Incl.: | Electric Range,Microwave,Refrigerator,Dishwasher,Washer,Electric Dryer |
| Laundry Location & Info: | Main Level Bathroom |
| Fireplaces: | 1 |
| Basement Desc.: | Partial |
| Exterior Siding: | Wood |
| Exterior Features: | Deck |
| Foundation: | Concrete |
| Roof: | Asphalt Shingle |
| Parking Spaces: | 1 |
| Garage/Parking Type: | Attached Garage |
| Swimming Pool: | 0 |
| Waterfront Feat.: | Brook |
| Lot Description: | Corner Lot,Lightly Wooded |
| Nearby Amenities: | Golf Course,Health Club,Medical Facilities,Park,Playground/Tot Lot,Public Pool,Public Transportation |
| Occupied: | Owner |
Hot Water System
Heat Type:
Fueled By: Baseboard,Hot Water.
Cooling: Central Air
Fuel Tank Location: In Basement
Water Service: Private Well
Sewage System: Septic
Elementary: Roxbury
Intermediate:
Middle:
High School: Westhill
Current List Price: $739,000
Original List Price: $739,000
DOM: 16
Listing Date: 6/1/2025
Last Updated: 6/5/2025 4:05:03 AM
Expected Active Date: 6/5/2025
List Agent Name: Lisa Migliardi
List Office Name: Compass Connecticut, LLC
