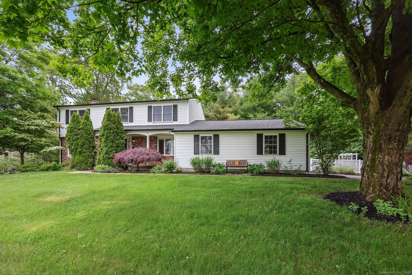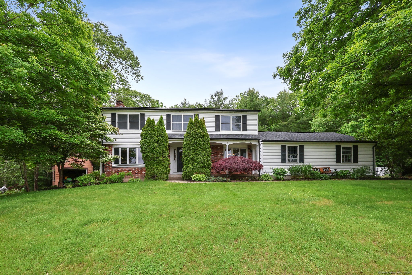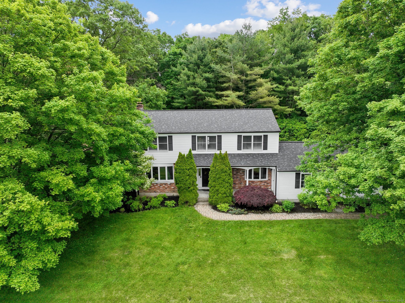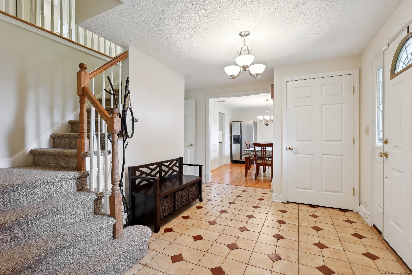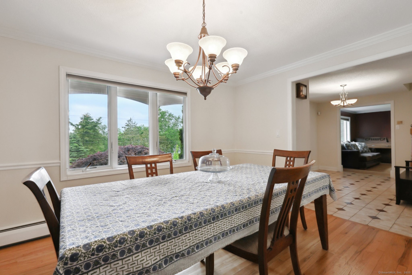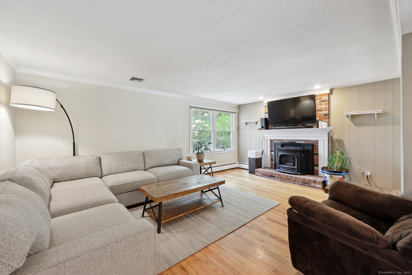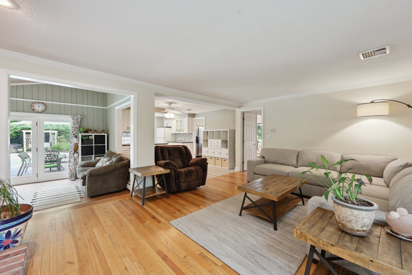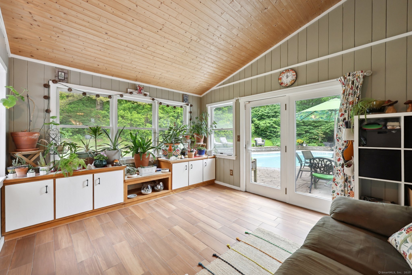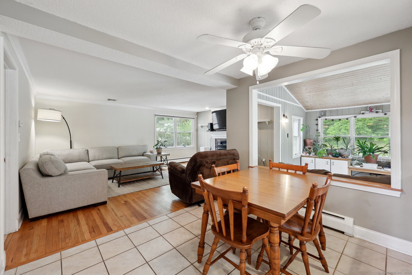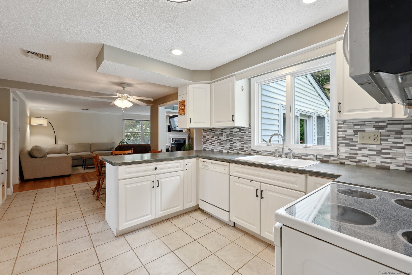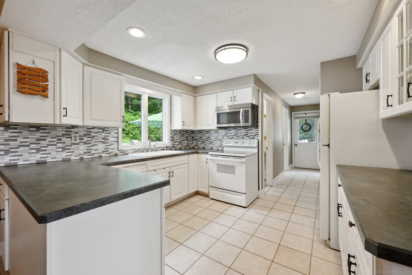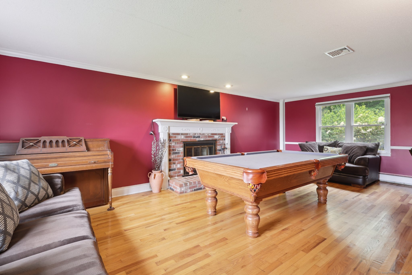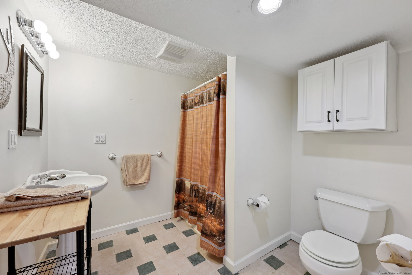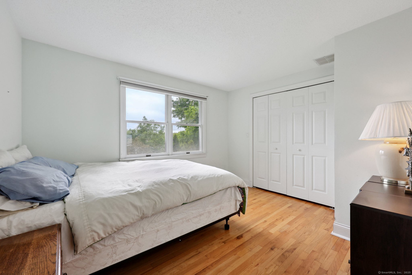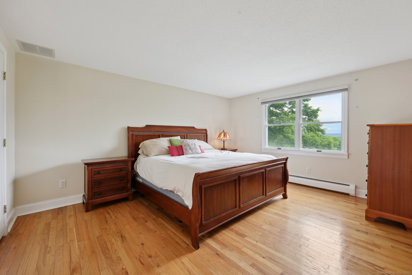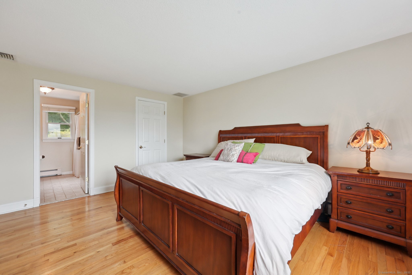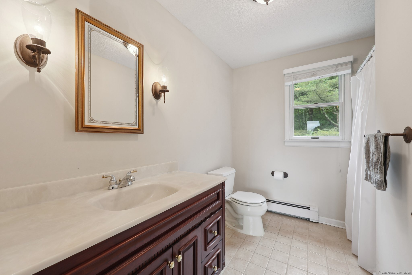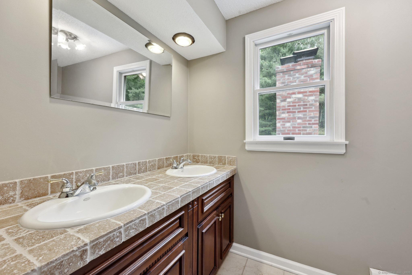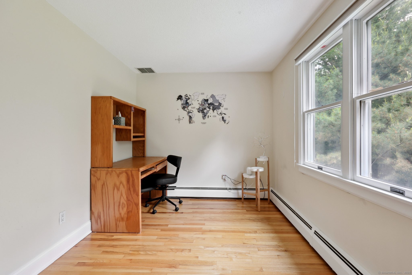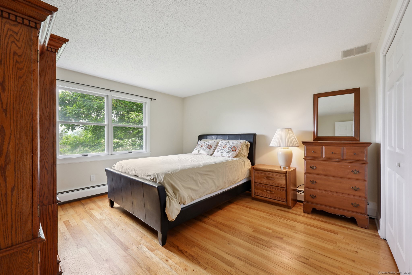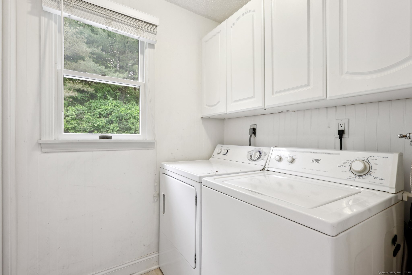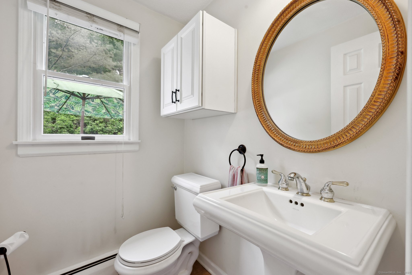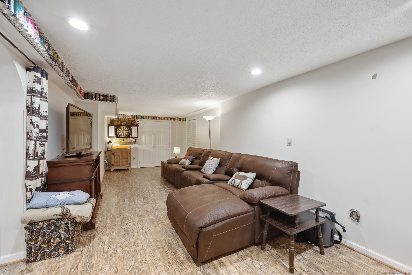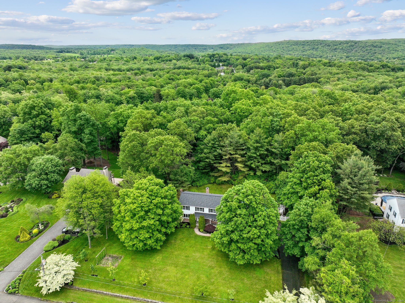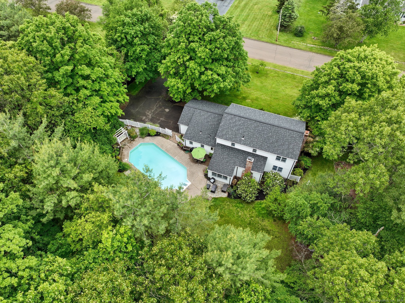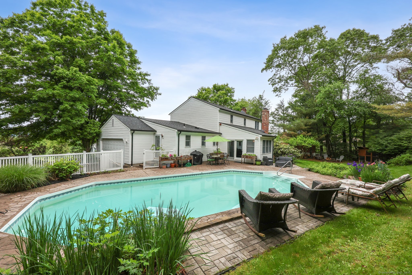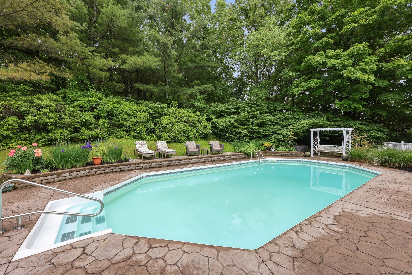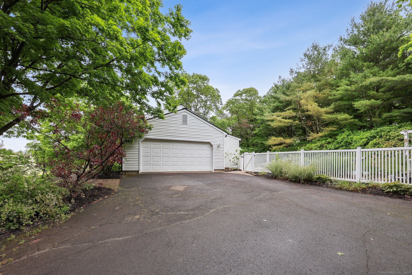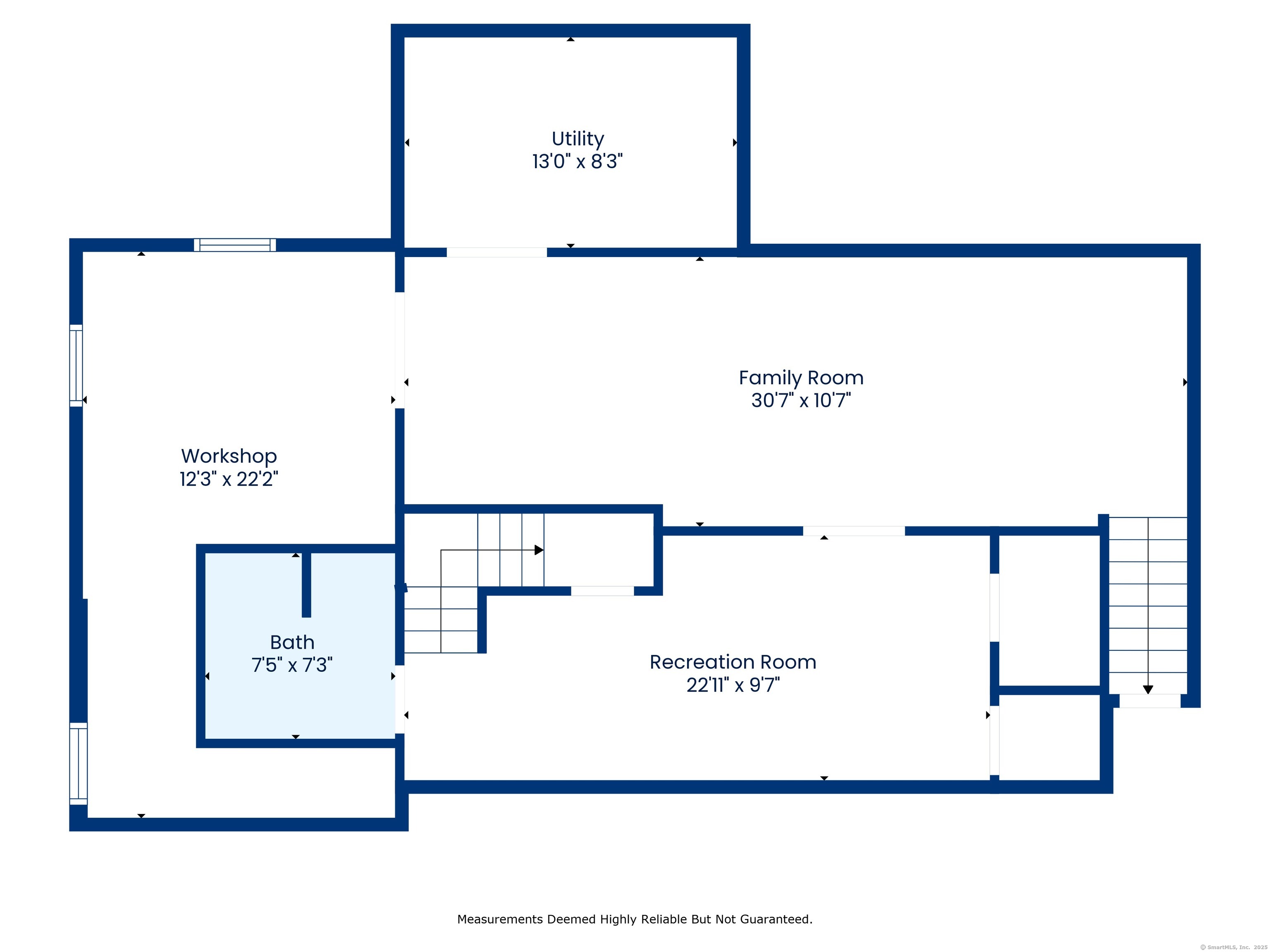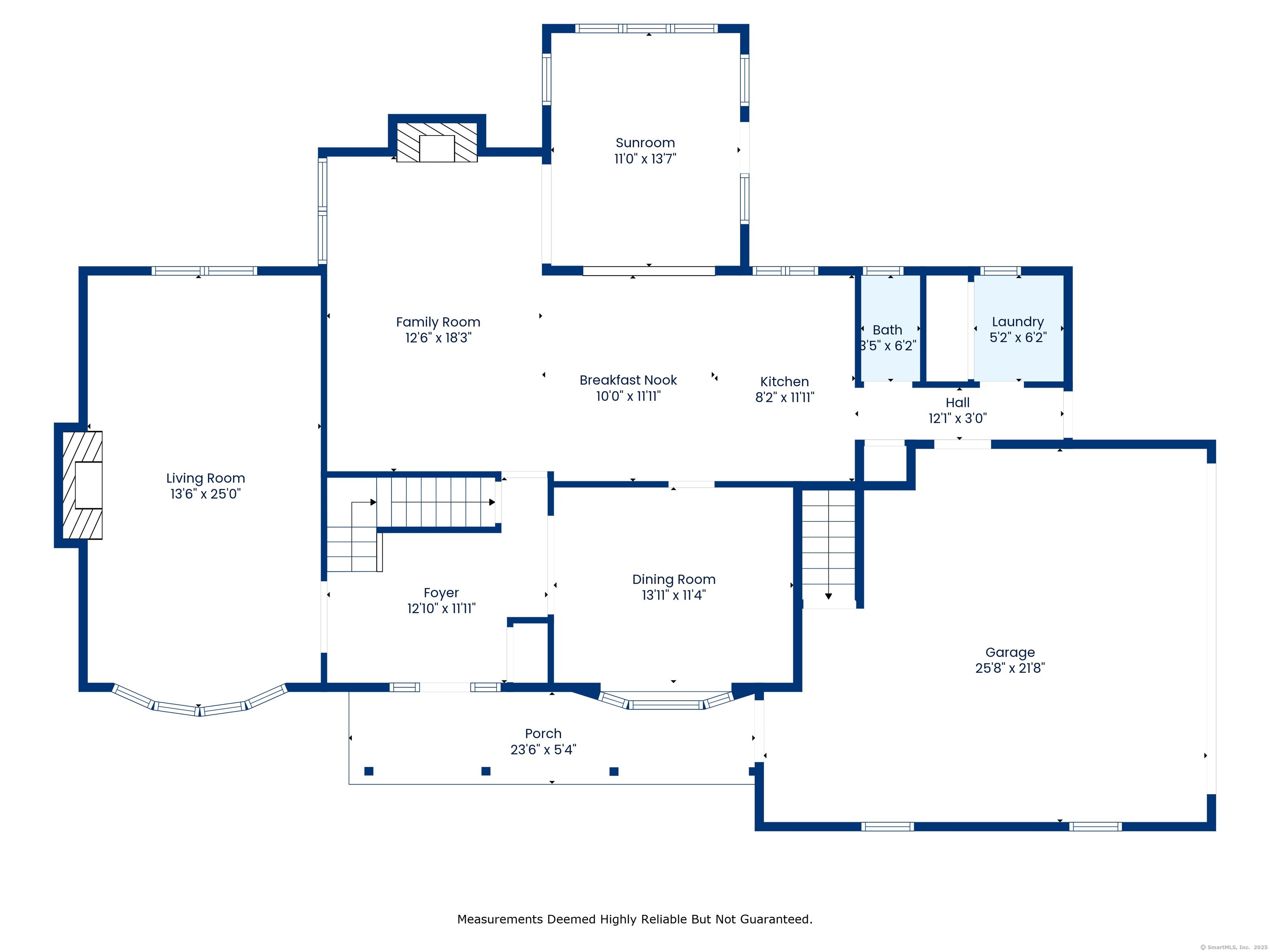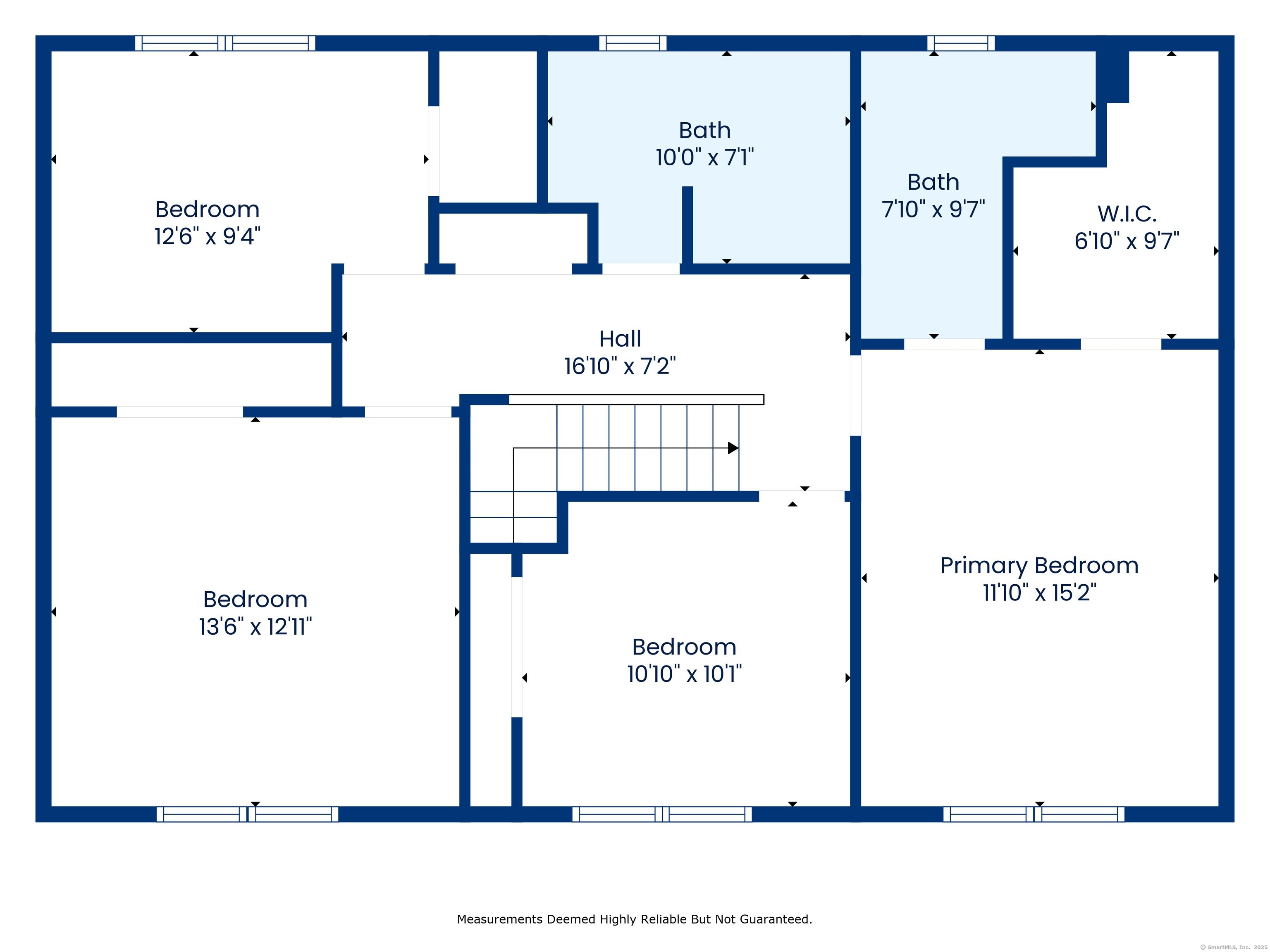More about this Property
If you are interested in more information or having a tour of this property with an experienced agent, please fill out this quick form and we will get back to you!
25 New England Drive, Wallingford CT 06492
Current Price: $649,000
 4 beds
4 beds  4 baths
4 baths  2371 sq. ft
2371 sq. ft
Last Update: 6/23/2025
Property Type: Single Family For Sale
Welcome to 25 New England Drive, Wallingford- A charming colonial retreat nestled at the end of a quiet cul-de-sac in one of Wallingfords most desirable neighborhoods. This beautifully maintained 4-bedroom, 3.5-bath home offers the perfect blend of comfort, functionality, efficiency, and outdoor living. Step onto the inviting front porch and into a warm, light-filled home featuring hardwood floors and a spacious, flowing layout. The living room boasts a cozy fireplace and the family room an efficient pellet stove-perfect for entertaining or relaxing evenings with family and friends. The bright white kitchen is the heart of the home, seamlessly connecting to the family room, dining room, and a cheerful breakfast nook. Central air, ceiling fans, and an attic fan ensure year-round comfort, and just in time for summer enjoyment. Downstairs, the fully finished lower level adds versatile living space with direct garage access-ideal for an apartment, home office, gym, playroom, mancave, or media area. Step into the sunroom with its vaulted ceiling, and out to your private backyard oasis. The park-like yard features mature fruit trees (apple, pear, and peach), tranquil garden spaces, a chicken coop (The Hen Den), a stamped concrete patio, and a refreshing in-ground pool - providing a wonderful setting for weekend lounging. Located close to schools, shopping, and major commuter routes, yet tucked away in a serene setting, 25 New England Drive offers the best of both worlds.
It also offers Wallingford Electrics extremely low rates. Enjoy year round views of Sleeping Giant, beautiful unimpeded sunsets, and hiking, mountain, biking, and fishing at the adjacent Tyler Mill Preserve. Dont miss this opportunity to make this captivating home yours - just in time for summer fun! Brand new 50-year roof, with transferrable warranty, installed November 2024. Please note - Seller has received multiple offers and highest and best offers due Monday 6/9 at 8pm.
GPS Friendly
MLS #: 24099739
Style: Colonial
Color: WHITE
Total Rooms:
Bedrooms: 4
Bathrooms: 4
Acres: 1.99
Year Built: 1982 (Public Records)
New Construction: No/Resale
Home Warranty Offered:
Property Tax: $8,517
Zoning: RU80
Mil Rate:
Assessed Value: $277,800
Potential Short Sale:
Square Footage: Estimated HEATED Sq.Ft. above grade is 2371; below grade sq feet total is ; total sq ft is 2371
| Appliances Incl.: | Oven/Range,Microwave,Refrigerator,Freezer,Dishwasher,Washer,Dryer |
| Laundry Location & Info: | Main Level |
| Fireplaces: | 2 |
| Energy Features: | Fireplace Insert,Programmable Thermostat |
| Interior Features: | Auto Garage Door Opener |
| Energy Features: | Fireplace Insert,Programmable Thermostat |
| Basement Desc.: | Full,Heated,Storage,Garage Access,Interior Access,Liveable Space,Full With Walk-Out |
| Exterior Siding: | Vinyl Siding,Brick |
| Exterior Features: | Shed,Fruit Trees,Porch,Gutters,Garden Area,Stone Wall |
| Foundation: | Concrete |
| Roof: | Asphalt Shingle |
| Parking Spaces: | 2 |
| Driveway Type: | Private,Paved |
| Garage/Parking Type: | Attached Garage,Paved,Driveway |
| Swimming Pool: | 1 |
| Waterfront Feat.: | Not Applicable |
| Lot Description: | Fence - Partial,Lightly Wooded,Borders Open Space,On Cul-De-Sac |
| Nearby Amenities: | Basketball Court,Golf Course,Library,Private School(s),Public Rec Facilities,Public Transportation |
| Occupied: | Owner |
Hot Water System
Heat Type:
Fueled By: Hot Air.
Cooling: Attic Fan,Ceiling Fans,Central Air
Fuel Tank Location: In Basement
Water Service: Private Well
Sewage System: Septic
Elementary: Pond Hill
Intermediate:
Middle:
High School: Lyman Hall
Current List Price: $649,000
Original List Price: $649,000
DOM: 24
Listing Date: 5/30/2025
Last Updated: 6/11/2025 7:01:29 PM
List Agent Name: Emily White
List Office Name: William Raveis Real Estate
