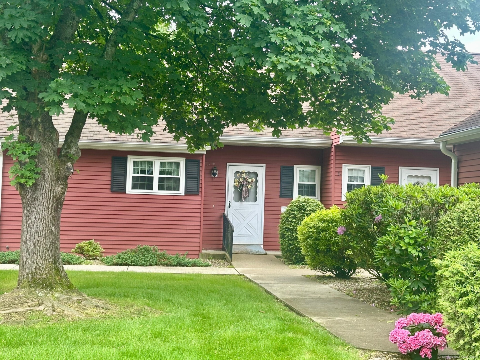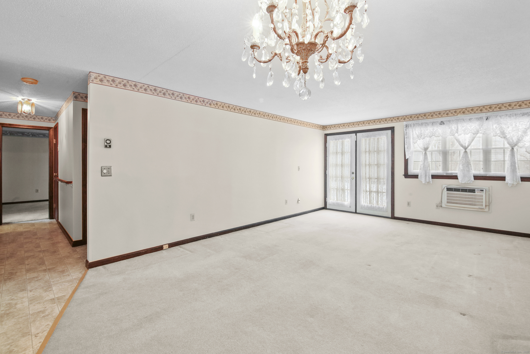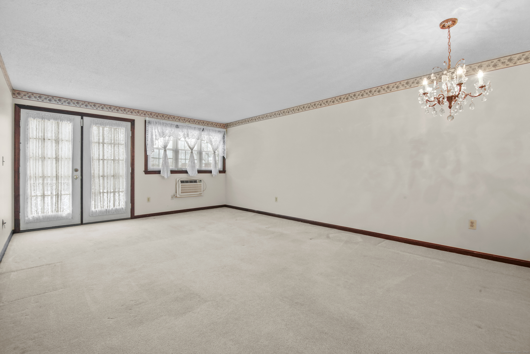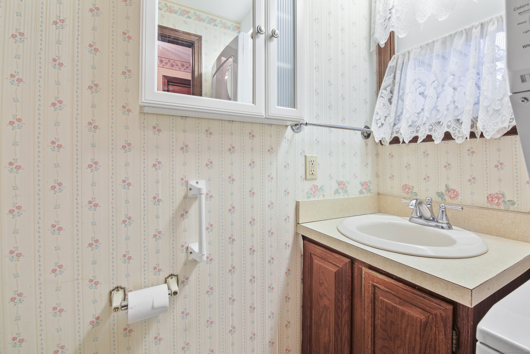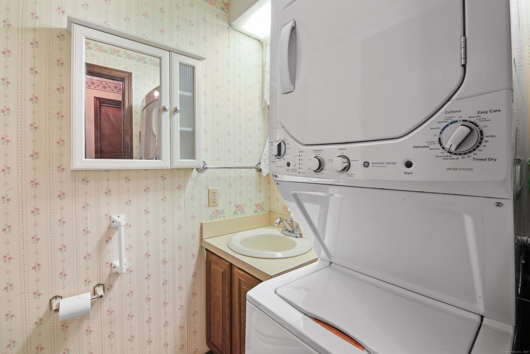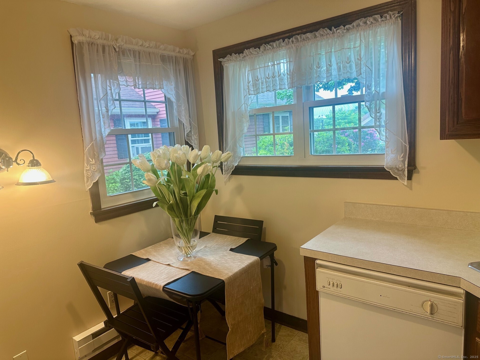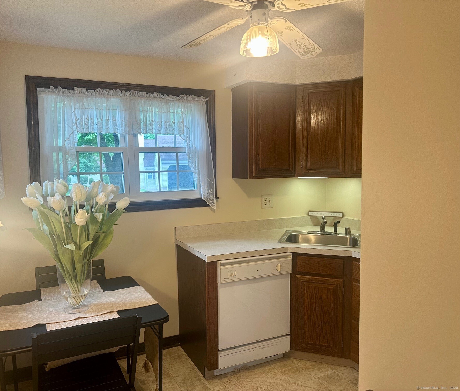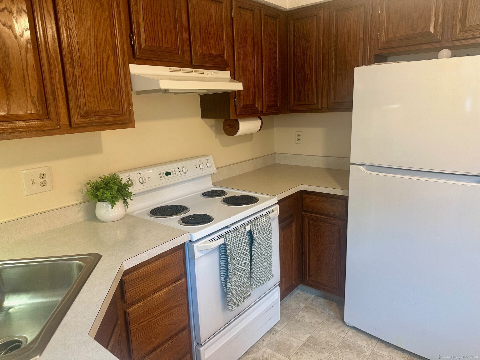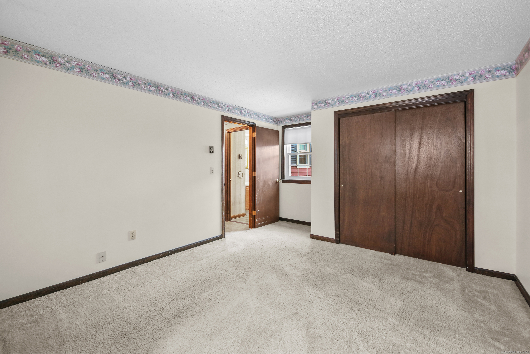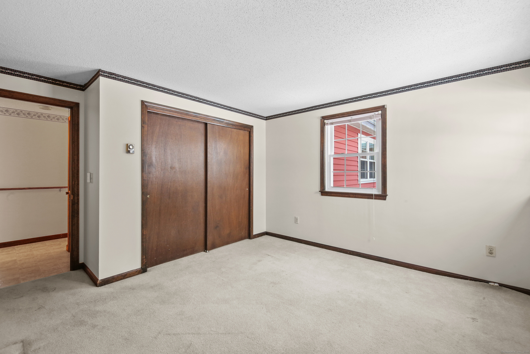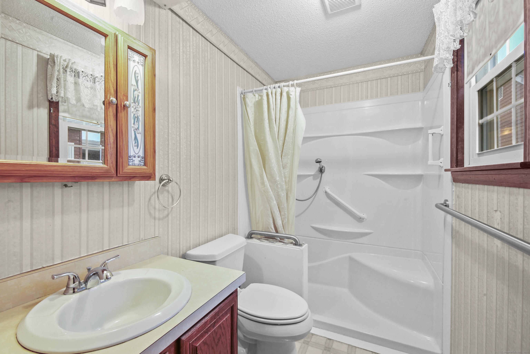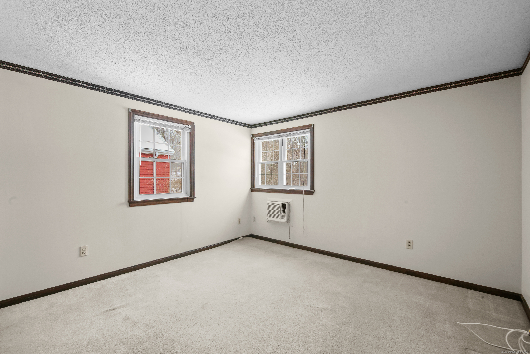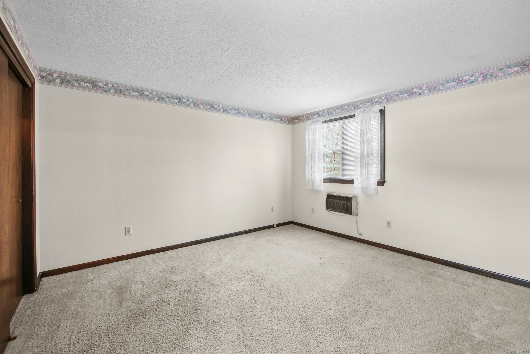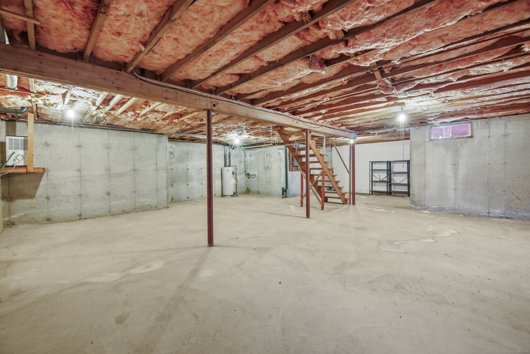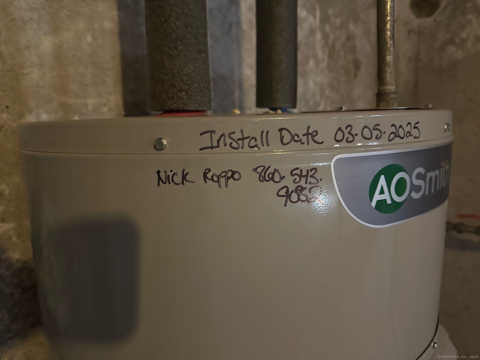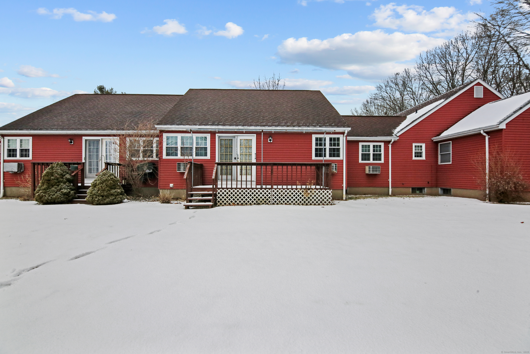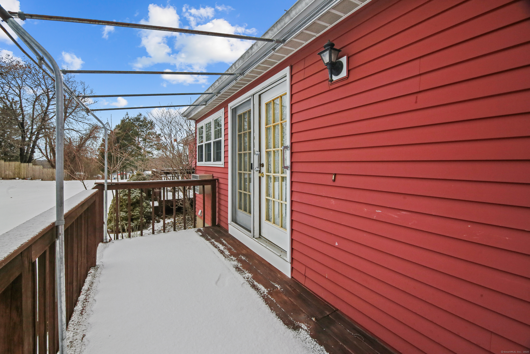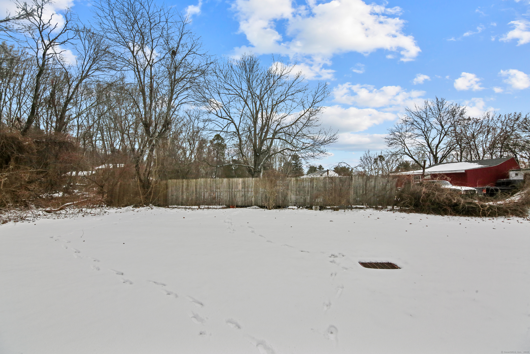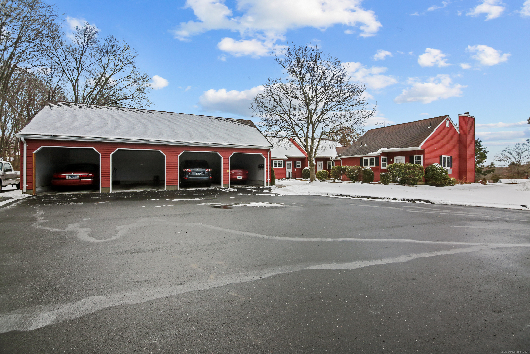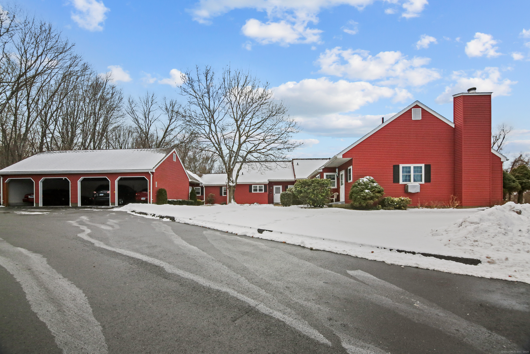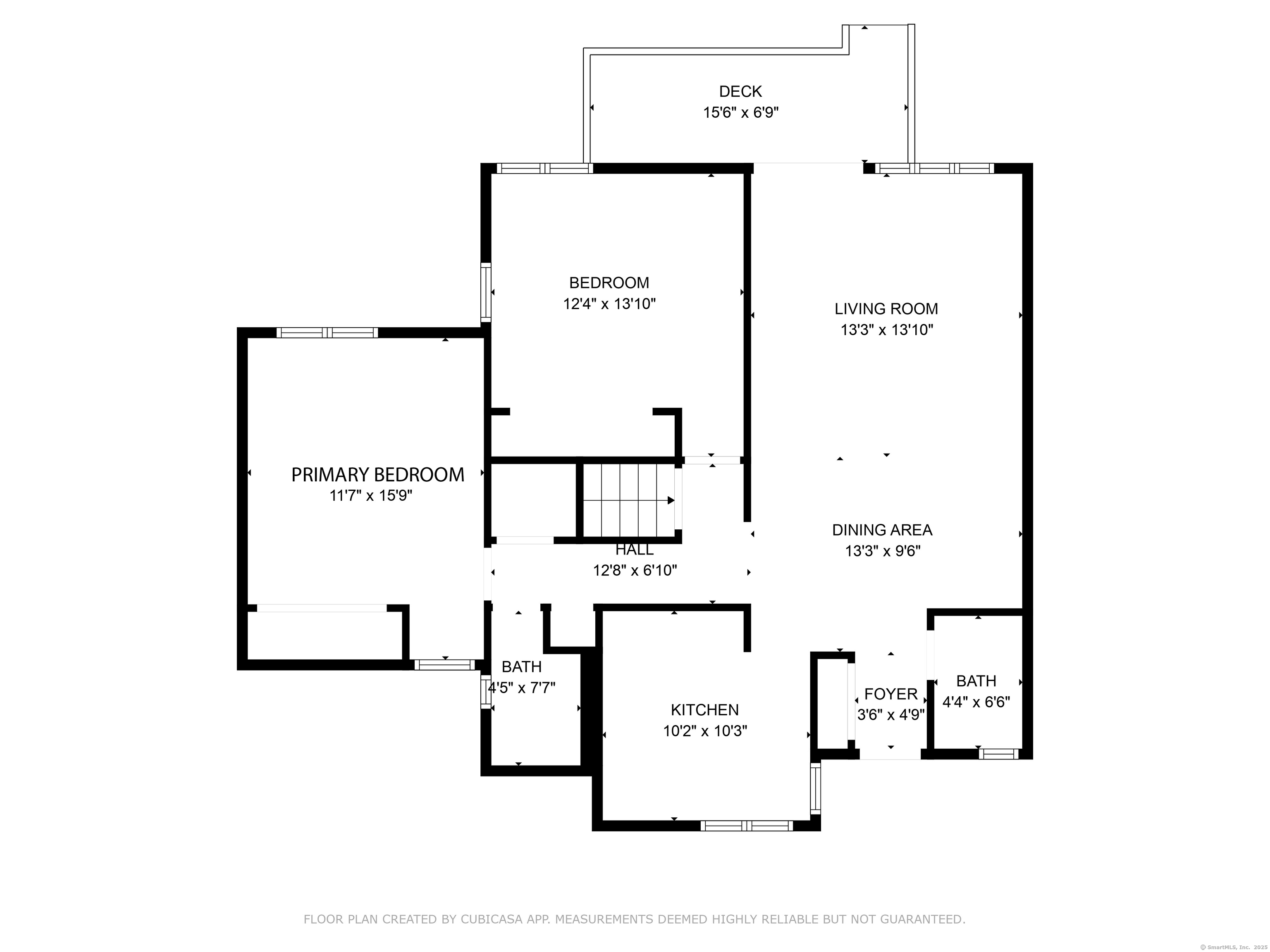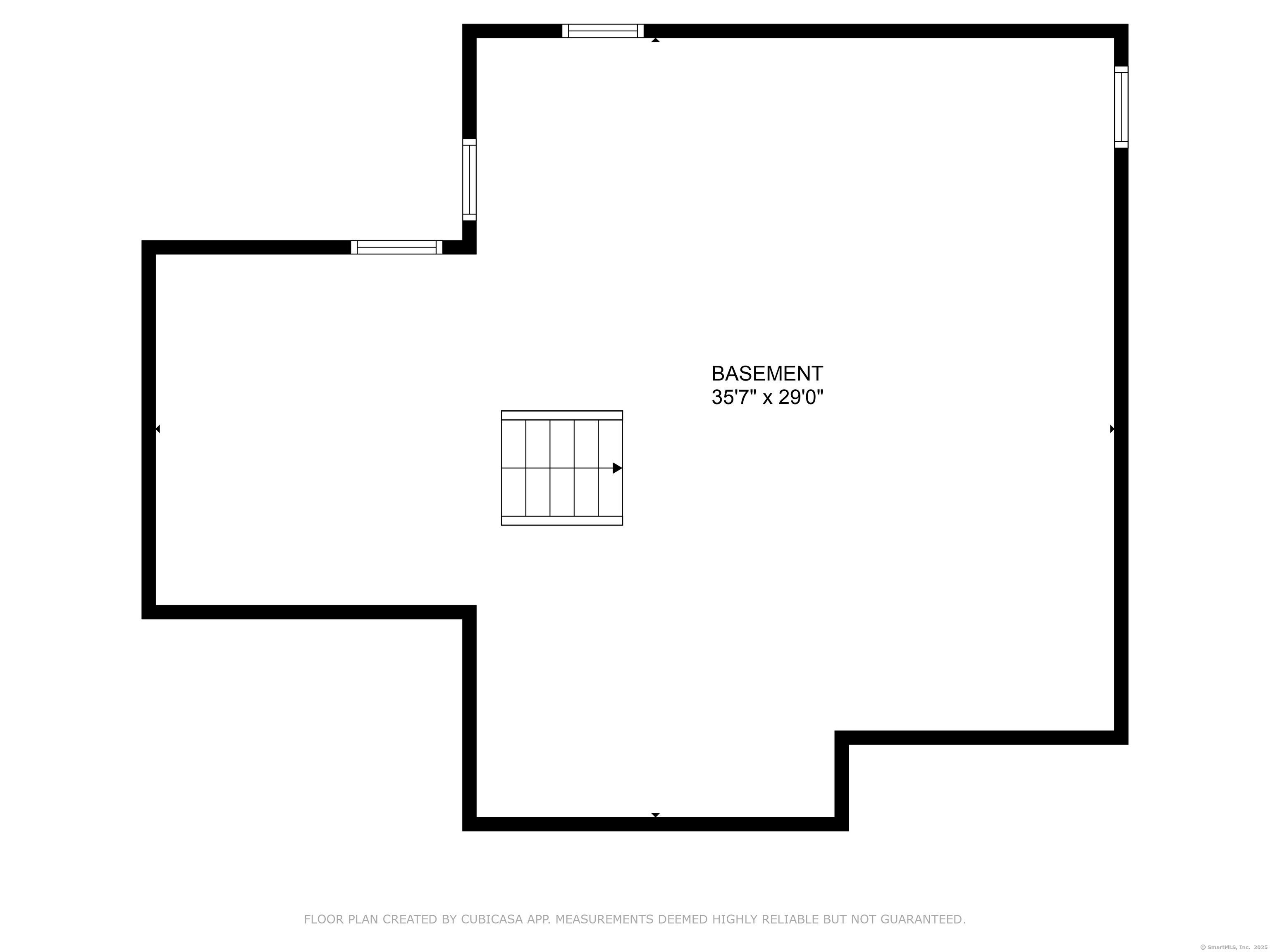More about this Property
If you are interested in more information or having a tour of this property with an experienced agent, please fill out this quick form and we will get back to you!
415 Lady Bug Lane, Vernon CT 06066
Current Price: $199,900
 2 beds
2 beds  2 baths
2 baths  1008 sq. ft
1008 sq. ft
Last Update: 6/17/2025
Property Type: Condo/Co-Op For Sale
Now Offered at a New Lower Price with Updates! Heres your chance to enjoy the charm and comfort of this 2-bedroom condo in the sought-after Welles Country Village, a friendly 62+ adult community. Recently enhanced with a brand-new heating system, new hot water heater, and a refreshed kitchen-all at an appealing reduced price! Enjoy easy one-level living in this peaceful, well-maintained neighborhood with convenient access to shopping, dining, bus lines, and scenic walking trails. Step inside to find freshly painted rooms, the kitchen wallpaper removed and tastefully updated, and a half bath with in-unit laundry.The spacious living and dining areas are filled with natural light, creating a warm and welcoming space-perfect for relaxing or entertaining. Sliding doors open to a private deck with no neighboring units behind, offering your own tranquil outdoor retreat. A full, unfinished basement adds storage and flexibility, while the detached carport protects your vehicle year-round. This move-in ready home offers a perfect blend of comfort, privacy, and convenience. Dont miss your chance to make it yours-schedule your showing today!
Rt 83 to Welles Road to Welles Country Village. Turn right into complex towards Red group of homes. 415 Lady Bug is straight ahead to end-red building.
MLS #: 24099731
Style: Ranch
Color: Red
Total Rooms:
Bedrooms: 2
Bathrooms: 2
Acres: 0
Year Built: 1981 (Public Records)
New Construction: No/Resale
Home Warranty Offered:
Property Tax: $3,152
Zoning: R-27
Mil Rate:
Assessed Value: $89,820
Potential Short Sale:
Square Footage: Estimated HEATED Sq.Ft. above grade is 1008; below grade sq feet total is ; total sq ft is 1008
| Appliances Incl.: | Oven/Range,Microwave,Refrigerator,Dishwasher,Washer,Dryer |
| Laundry Location & Info: | Main Level Main floor half bath |
| Fireplaces: | 0 |
| Basement Desc.: | Full,Unfinished |
| Exterior Siding: | Aluminum |
| Exterior Features: | Awnings,Deck |
| Parking Spaces: | 1 |
| Garage/Parking Type: | Detached Garage |
| Swimming Pool: | 0 |
| Waterfront Feat.: | Not Applicable |
| Lot Description: | Level Lot |
| Occupied: | Vacant |
HOA Fee Amount 275
HOA Fee Frequency: Monthly
Association Amenities: .
Association Fee Includes:
Hot Water System
Heat Type:
Fueled By: Radiator.
Cooling: Window Unit
Fuel Tank Location:
Water Service: Public Water Connected
Sewage System: Public Sewer Connected
Elementary: Per Board of Ed
Intermediate:
Middle:
High School: Per Board of Ed
Current List Price: $199,900
Original List Price: $199,900
DOM: 19
Listing Date: 5/29/2025
Last Updated: 5/29/2025 5:04:09 PM
List Agent Name: Kelly Britt
List Office Name: Berkshire Hathaway NE Prop.
