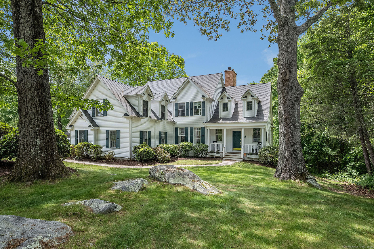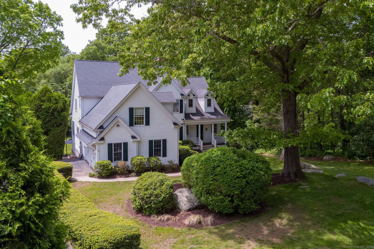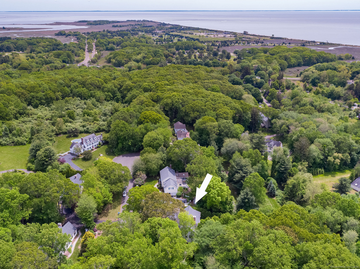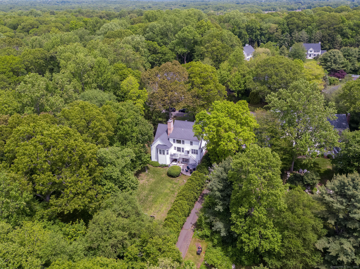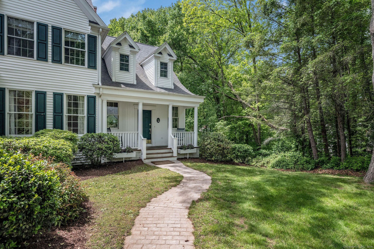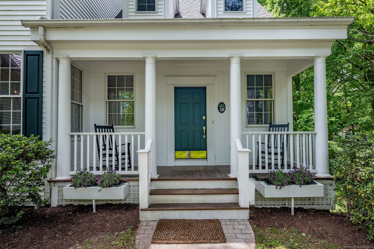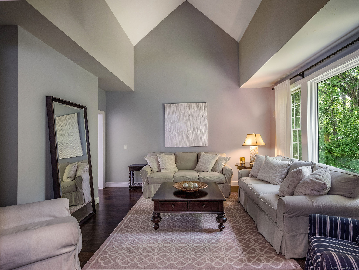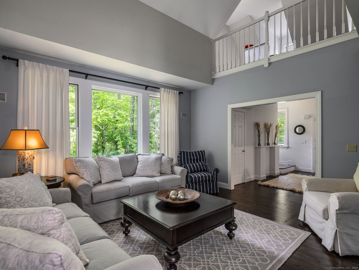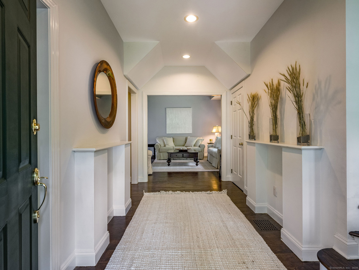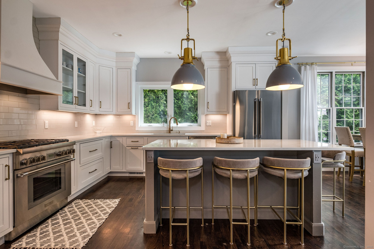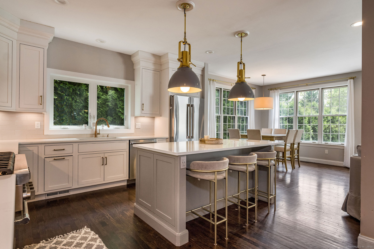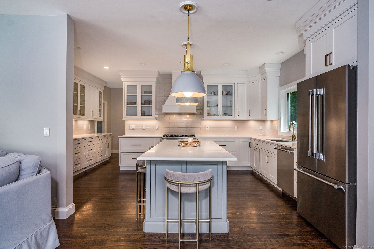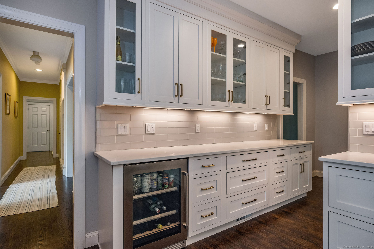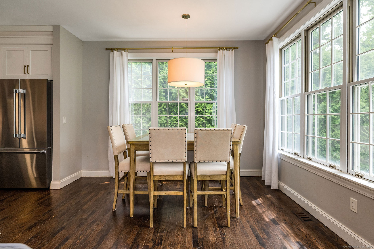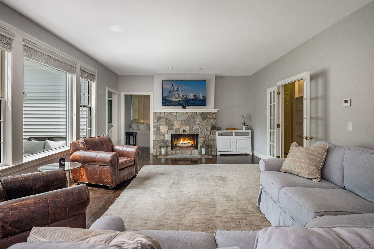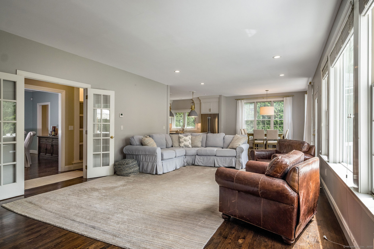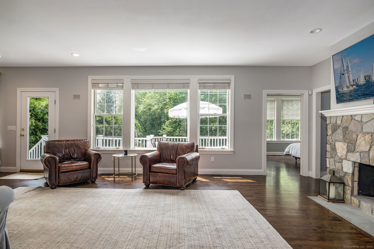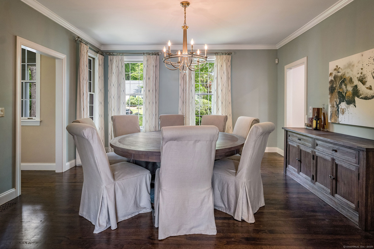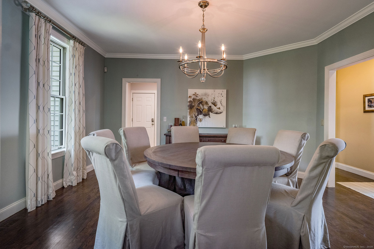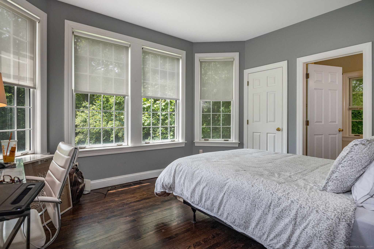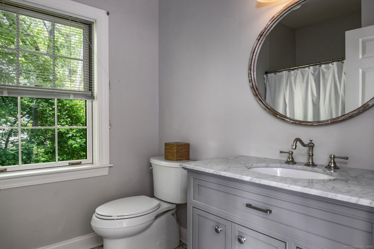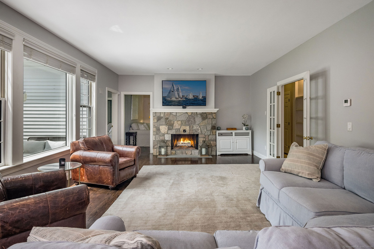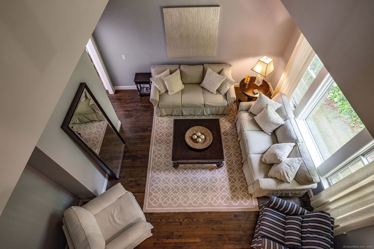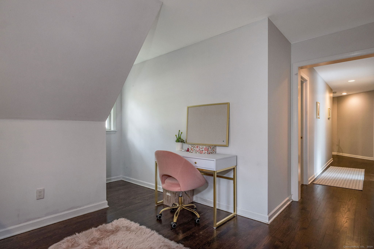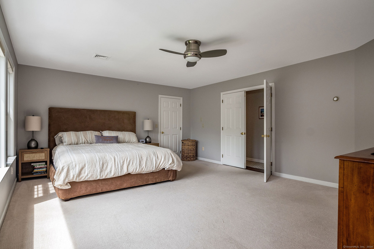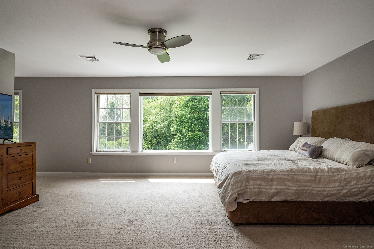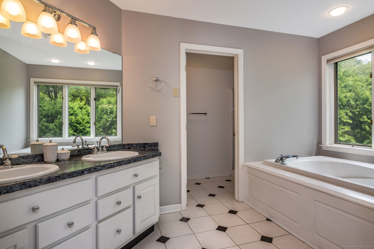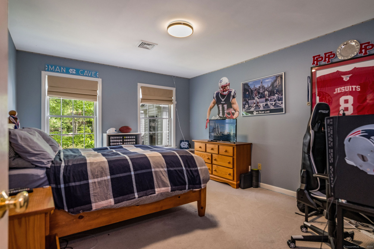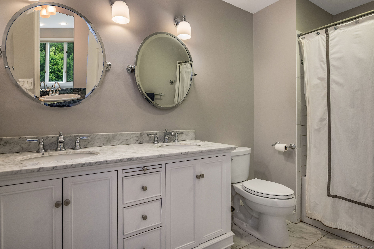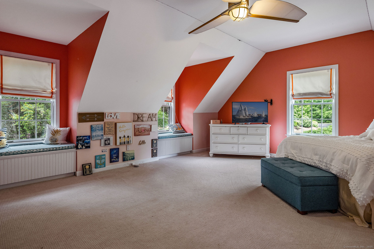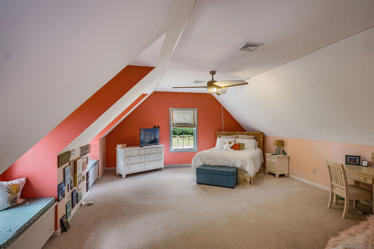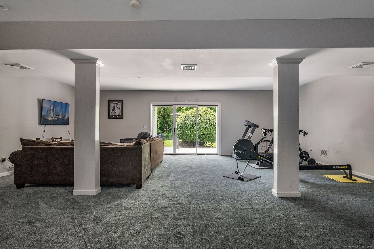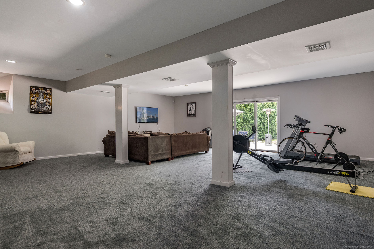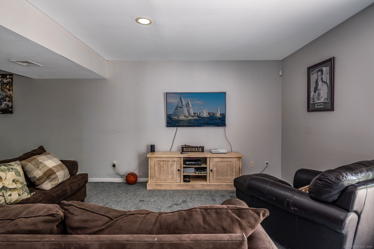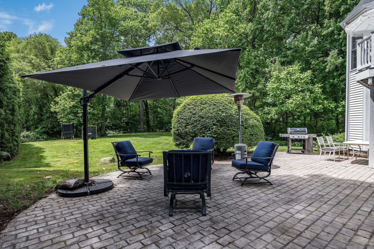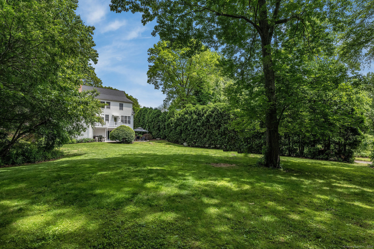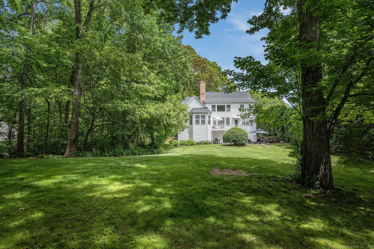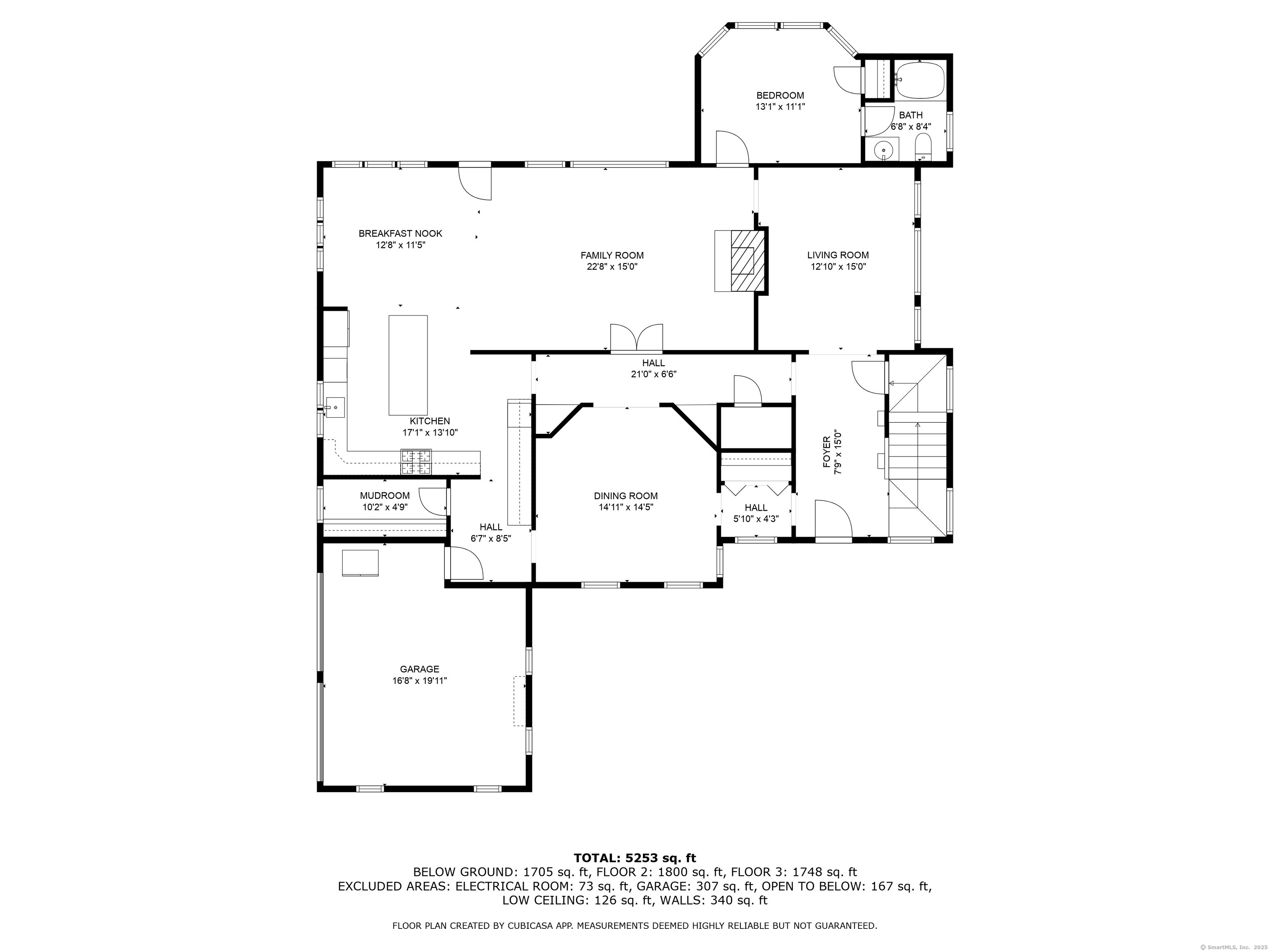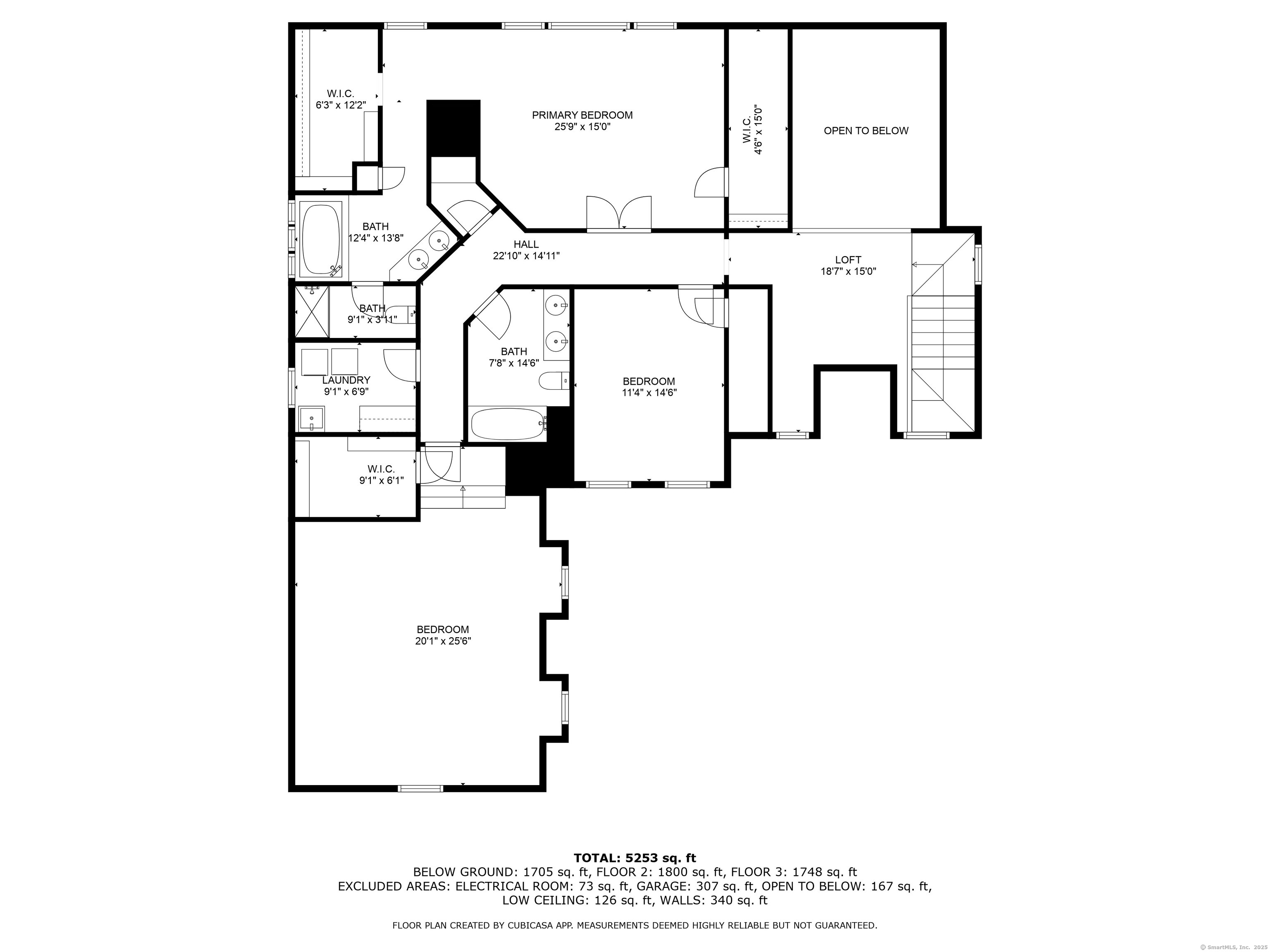More about this Property
If you are interested in more information or having a tour of this property with an experienced agent, please fill out this quick form and we will get back to you!
12 Stanton Court, Madison CT 06443
Current Price: $1,595,000
 4 beds
4 beds  4 baths
4 baths  5219 sq. ft
5219 sq. ft
Last Update: 6/21/2025
Property Type: Single Family For Sale
Just minutes from Madisons beautiful beaches and vibrant town center, this exceptional architect-designed home sits at the end of a quiet cul-de-sac. Light-filled and thoughtfully designed, it features a newly remodeled custom kitchen and an open, airy floor plan ideal for modern living. With 4 bedrooms and 3.5 baths, the home includes a spacious primary suite showcasing a wall of windows that frame views of the private backyard. A first-floor guest suite with ensuite bath adds flexibility and comfort for visitors. The finished walk-out lower level offers an additional 1,100 sq ft of living space with a wall of windows perfect for a playroom, gym, or home office-leading directly to the serene, landscaped backyard. Set in a desirable neighborhood, this home combines architectural interest with everyday functionality in a truly prime Madison location. Many of the homes components have been updated within the last 5-7 years. Many homeowners in this neighborhood walk or bike to the beach at the end of Pent Rd. They also enjoy the greenway trail which leads into Hammonasset State Park. It is an amazing location in Madison, close to town and beach yet privately situated.
Boston Post Rd to Signal Hill to Laurel Crest Rd bear Right through the stone pillars to Stanton Court
MLS #: 24099726
Style: Colonial
Color: White
Total Rooms:
Bedrooms: 4
Bathrooms: 4
Acres: 1.09
Year Built: 1993 (Public Records)
New Construction: No/Resale
Home Warranty Offered:
Property Tax: $16,166
Zoning: R-1
Mil Rate:
Assessed Value: $734,800
Potential Short Sale:
Square Footage: Estimated HEATED Sq.Ft. above grade is 3839; below grade sq feet total is 1380; total sq ft is 5219
| Appliances Incl.: | Gas Range,Refrigerator,Dishwasher,Washer,Dryer |
| Laundry Location & Info: | Upper Level |
| Fireplaces: | 1 |
| Energy Features: | Thermopane Windows |
| Interior Features: | Auto Garage Door Opener,Cable - Available,Open Floor Plan |
| Energy Features: | Thermopane Windows |
| Basement Desc.: | Full,Fully Finished,Full With Walk-Out |
| Exterior Siding: | Vinyl Siding |
| Exterior Features: | Underground Utilities,Porch,Deck,Patio |
| Foundation: | Concrete |
| Roof: | Asphalt Shingle |
| Parking Spaces: | 2 |
| Garage/Parking Type: | Attached Garage |
| Swimming Pool: | 0 |
| Waterfront Feat.: | Walk to Water,Water Community |
| Lot Description: | Level Lot,On Cul-De-Sac |
| Nearby Amenities: | Golf Course,Health Club,Playground/Tot Lot,Private School(s),Public Rec Facilities,Tennis Courts |
| Occupied: | Owner |
Hot Water System
Heat Type:
Fueled By: Hot Air.
Cooling: Central Air
Fuel Tank Location:
Water Service: Public Water In Street
Sewage System: Septic
Elementary: JM Jeffrey
Intermediate:
Middle:
High School: Daniel Hand
Current List Price: $1,595,000
Original List Price: $1,695,000
DOM: 21
Listing Date: 5/30/2025
Last Updated: 6/11/2025 10:14:00 AM
Expected Active Date: 5/31/2025
List Agent Name: Cathy Lynch
List Office Name: Coldwell Banker Realty
