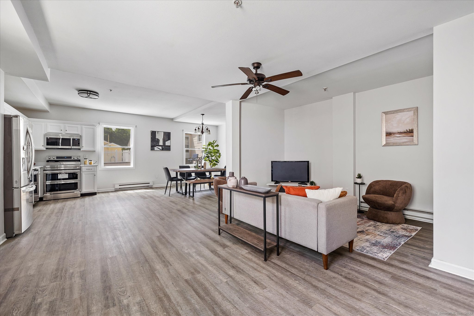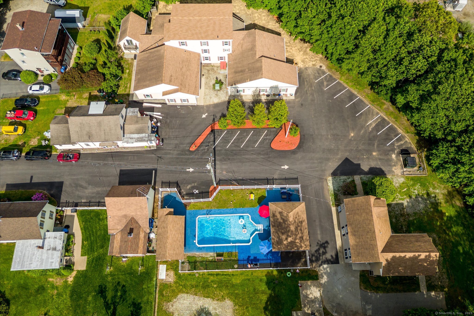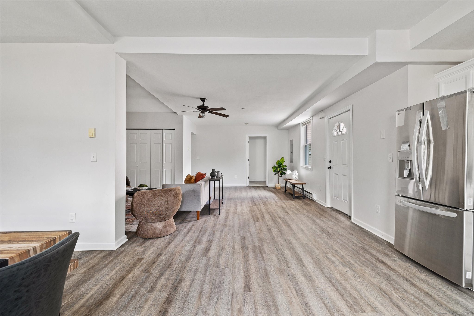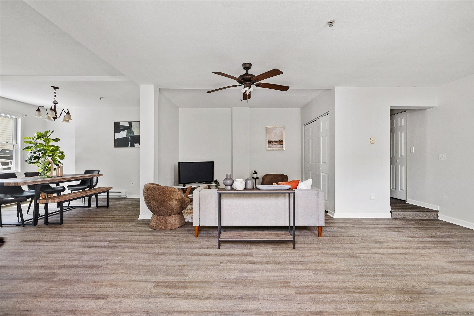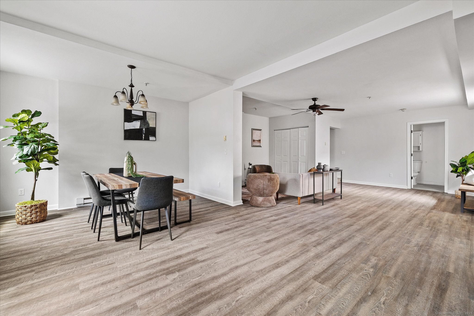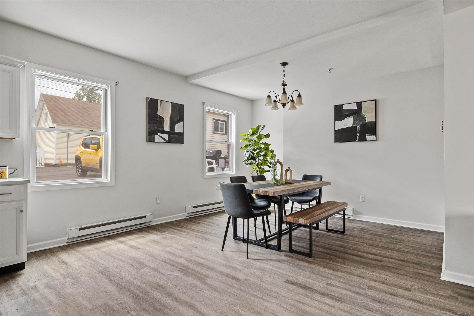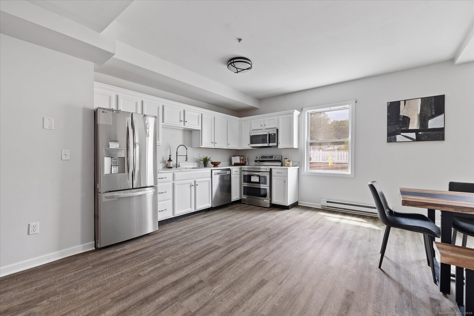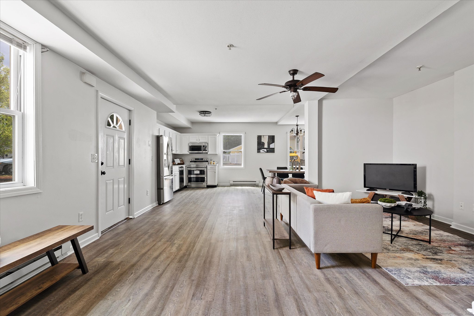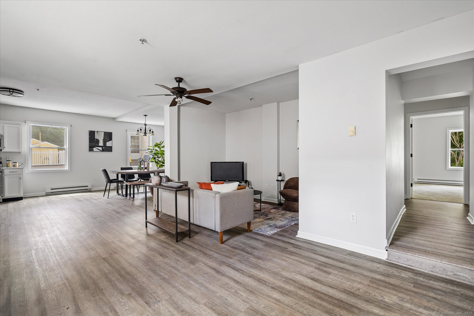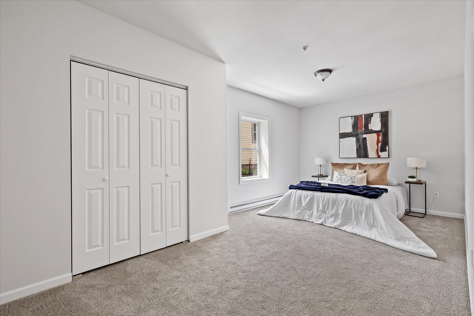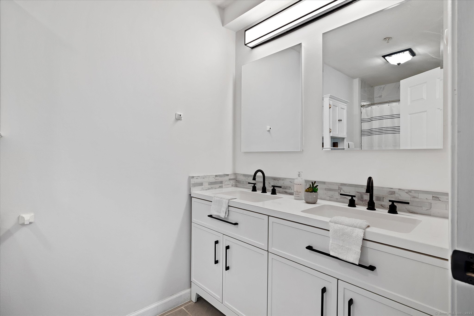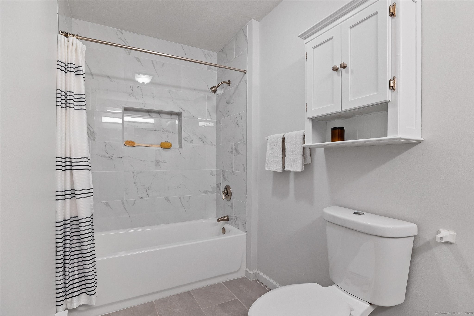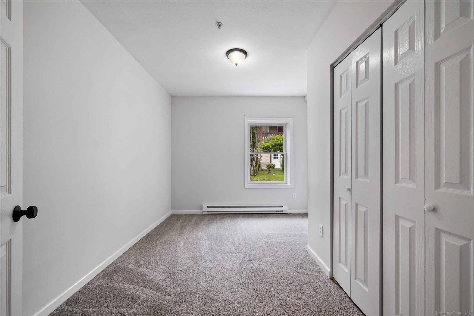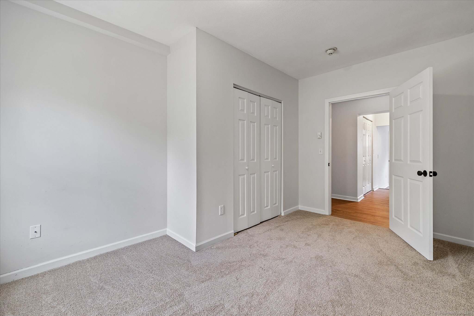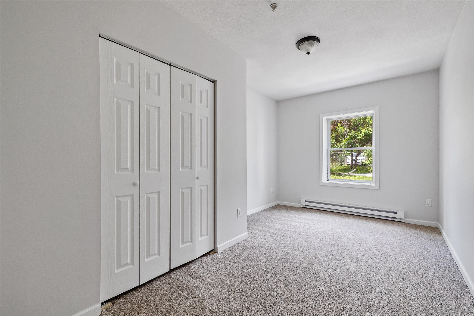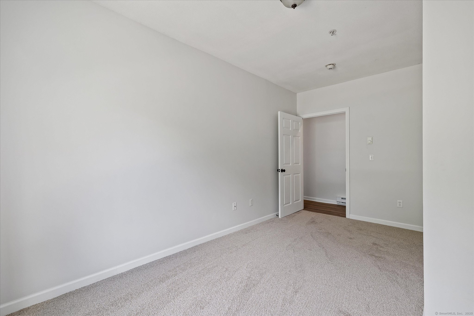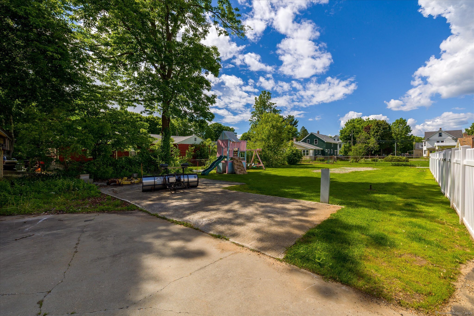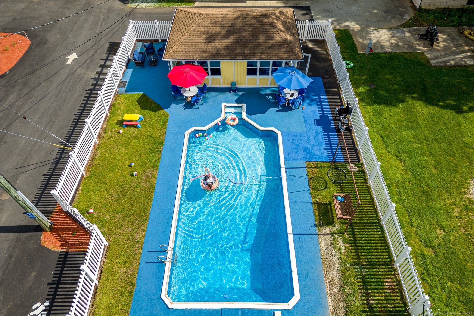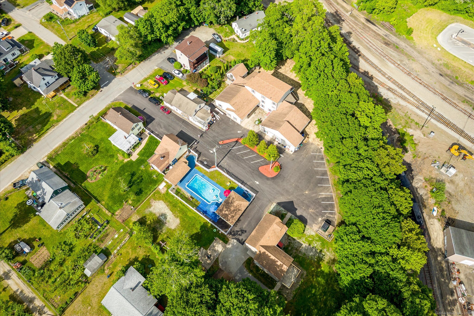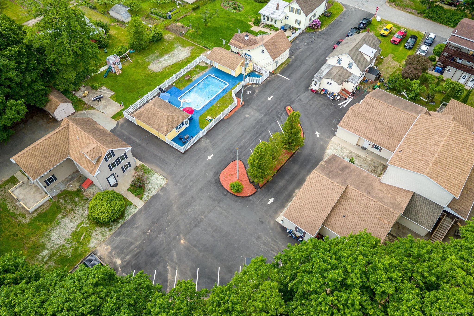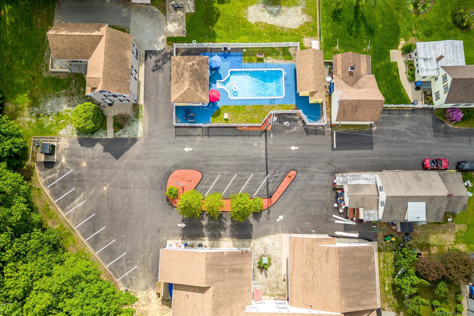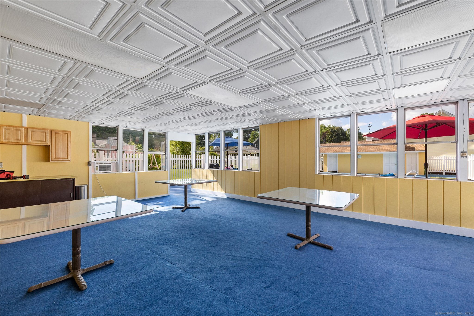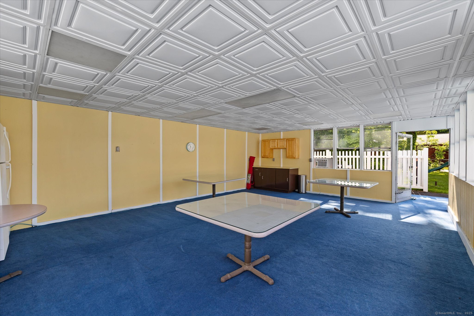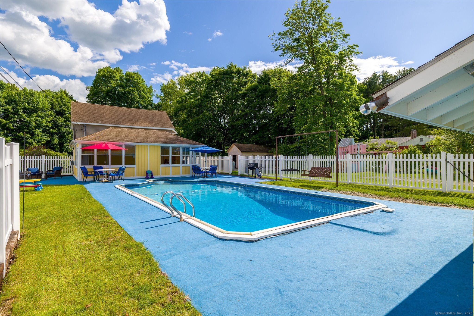More about this Property
If you are interested in more information or having a tour of this property with an experienced agent, please fill out this quick form and we will get back to you!
34 Pleasant Street, Plainfield CT 06374
Current Price: $284,900
 3 beds
3 beds  1 baths
1 baths  1314 sq. ft
1314 sq. ft
Last Update: 7/28/2025
Property Type: Condo/Co-Op For Sale
NOTE: Units are priced to sell! These newly renovated units will not last!
Looking for low-maintenance living without sacrificing space or style? Look no further than The Junction House, a beautifully updated 8-unit condo community offering a peaceful lifestyle in a convenient Plainfield location. Choose from spacious 2-bedroom or 3-bedroom units, all fully renovated with modern kitchens, updated baths, new flooring, and in-unit laundry. Whether youre downsizing, buying your first home, or looking for easy living, these move-in-ready condos check all the boxes. Enjoy days by the in-ground pool or relax in the cabana-perfect for entertaining or unwinding. Best of all, the HOA takes care of all exterior maintenance, including landscaping, snow removal, and pool care, so you can spend more time enjoying your home and less time worrying about upkeep. Located in a residential area with convenient access to I-395, local schools, shopping, and amenities.
395 to railroad ave, across the railroad tracks.
MLS #: 24099714
Style: Other
Color:
Total Rooms:
Bedrooms: 3
Bathrooms: 1
Acres: 0
Year Built: 1877 (Public Records)
New Construction: No/Resale
Home Warranty Offered:
Property Tax: $1,558
Zoning: RA19
Mil Rate:
Assessed Value: $74,567
Potential Short Sale:
Square Footage: Estimated HEATED Sq.Ft. above grade is 1314; below grade sq feet total is ; total sq ft is 1314
| Appliances Incl.: | Electric Cooktop,Microwave,Refrigerator,Freezer,Dishwasher,Disposal |
| Laundry Location & Info: | Main Level Hallway by bedrooms |
| Fireplaces: | 0 |
| Interior Features: | Open Floor Plan |
| Basement Desc.: | Full |
| Exterior Siding: | Vinyl Siding |
| Parking Spaces: | 0 |
| Garage/Parking Type: | None,Paved,Off Street Parking,Driveway |
| Swimming Pool: | 1 |
| Waterfront Feat.: | Not Applicable |
| Lot Description: | Lightly Wooded,Level Lot |
| Nearby Amenities: | Commuter Bus,Golf Course,Health Club,Library,Medical Facilities,Public Rec Facilities,Shopping/Mall,Tennis Courts |
| Occupied: | Vacant |
HOA Fee Amount 529
HOA Fee Frequency: Monthly
Association Amenities: Club House,Guest Parking,Pool.
Association Fee Includes:
Hot Water System
Heat Type:
Fueled By: Baseboard.
Cooling: Window Unit
Fuel Tank Location:
Water Service: Public Water Connected
Sewage System: Public Sewer Connected
Elementary: Per Board of Ed
Intermediate: Per Board of Ed
Middle:
High School: Per Board of Ed
Current List Price: $284,900
Original List Price: $319,900
DOM: 59
Listing Date: 5/29/2025
Last Updated: 7/17/2025 8:04:30 PM
List Agent Name: Benjamin Carbone
List Office Name: Lamacchia Realty
