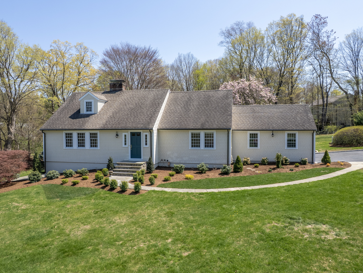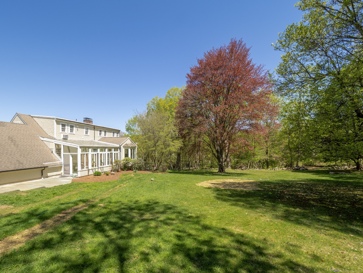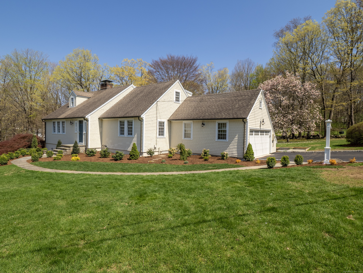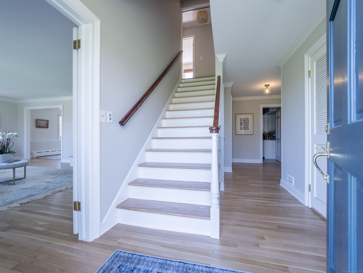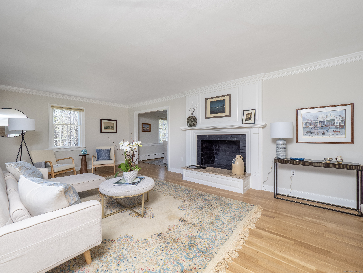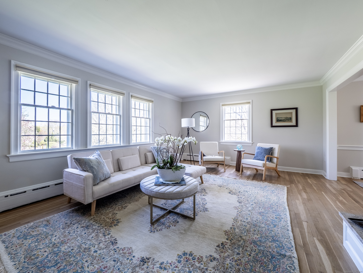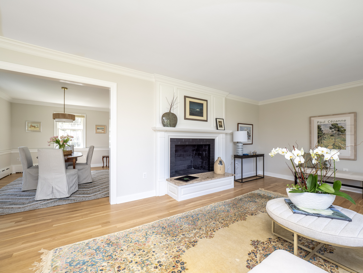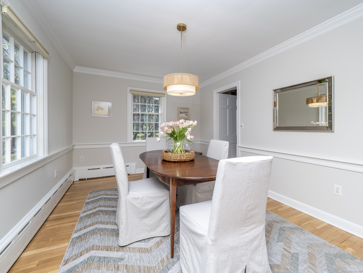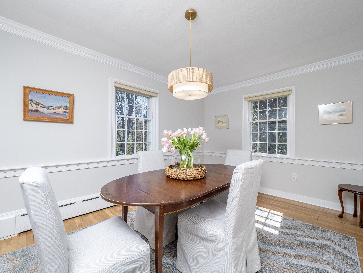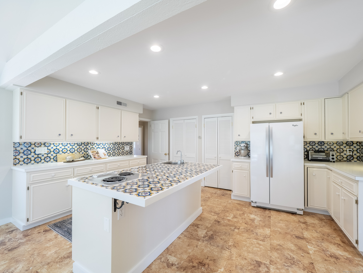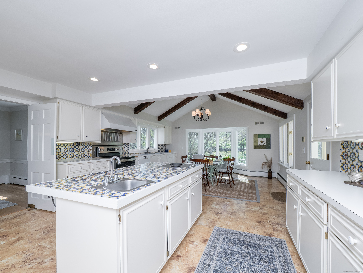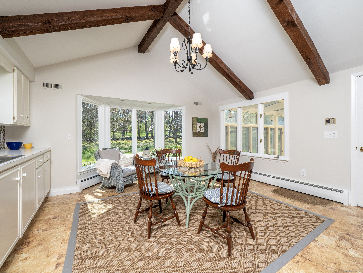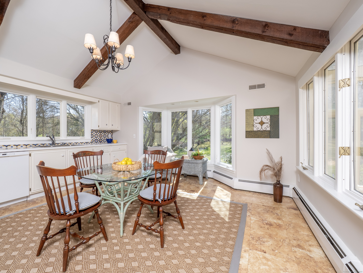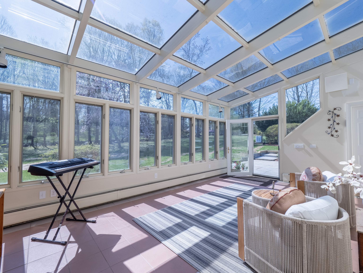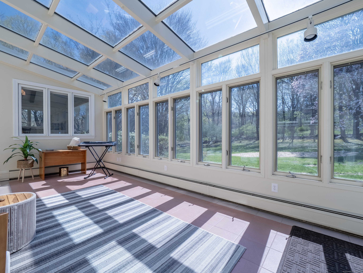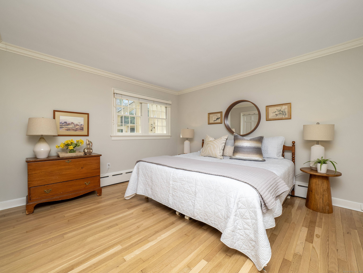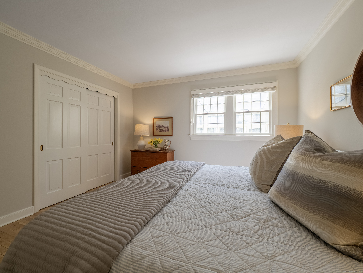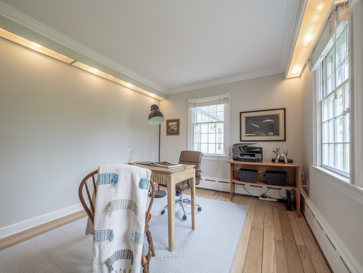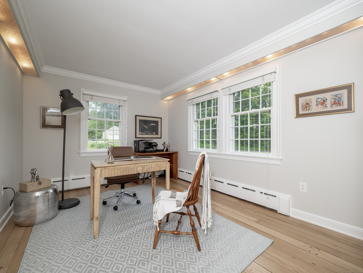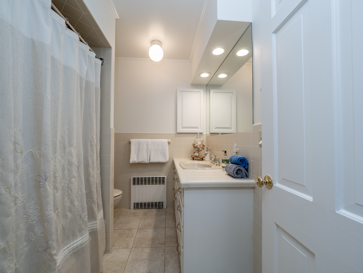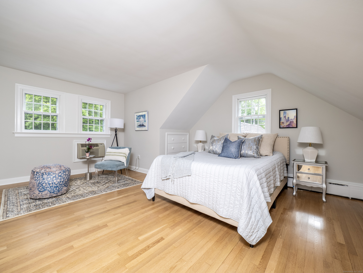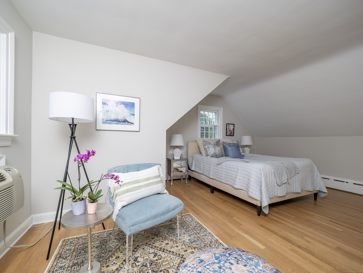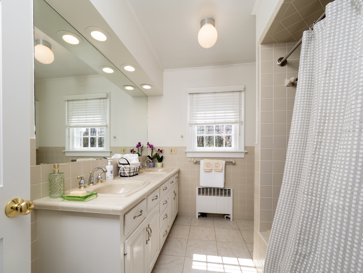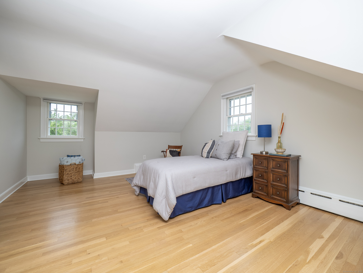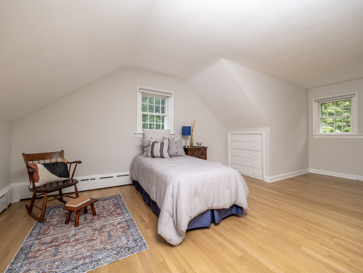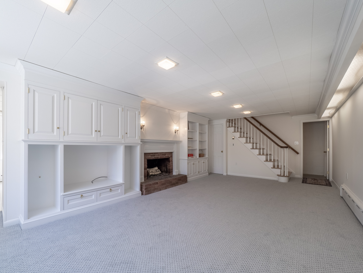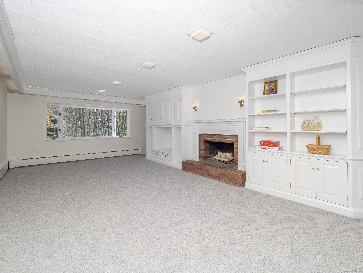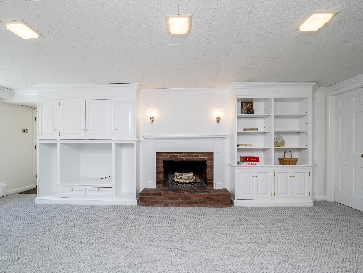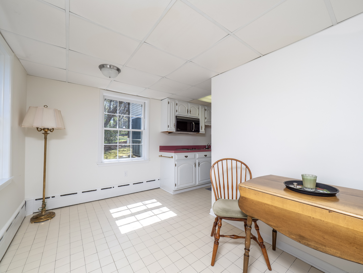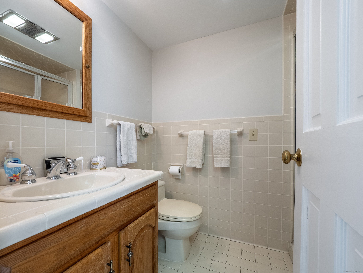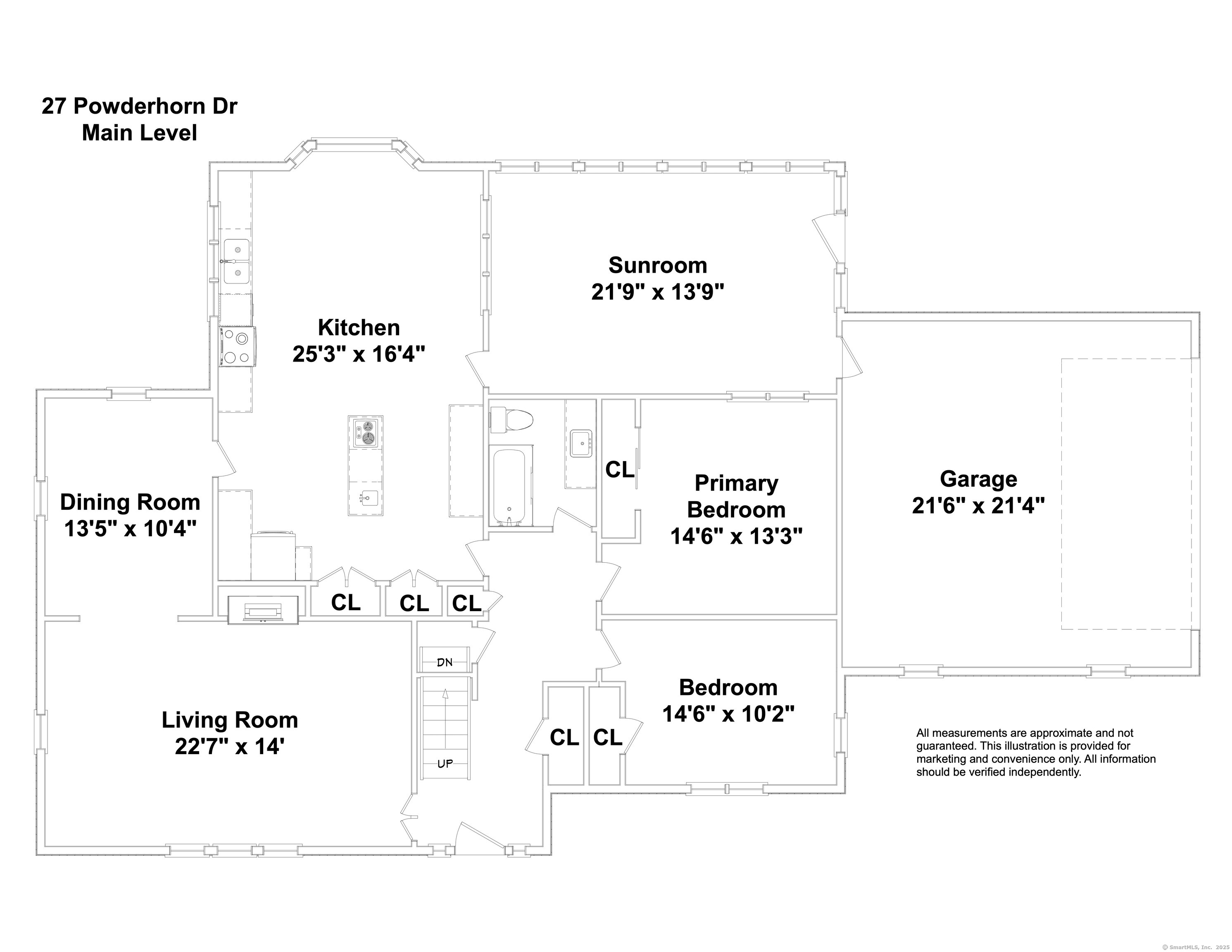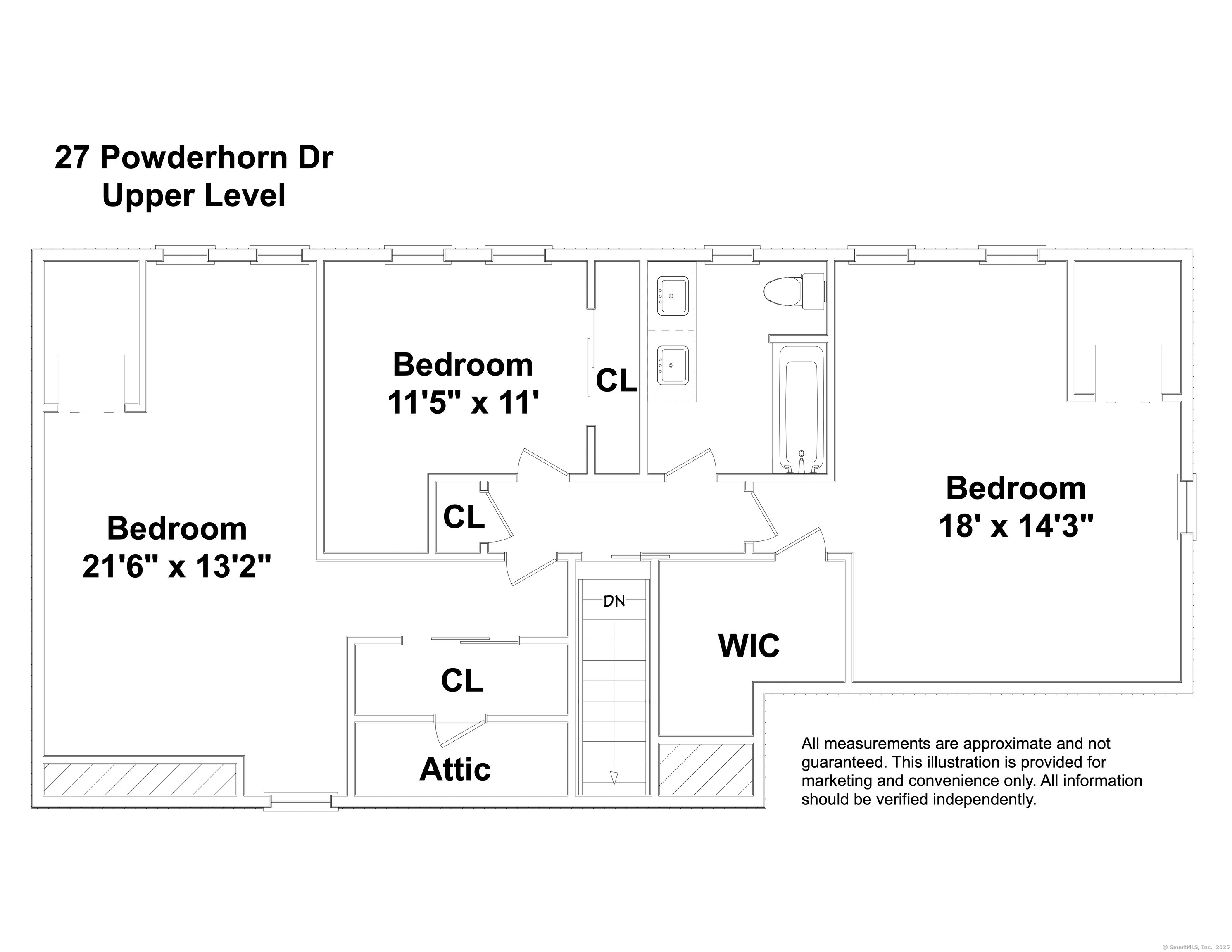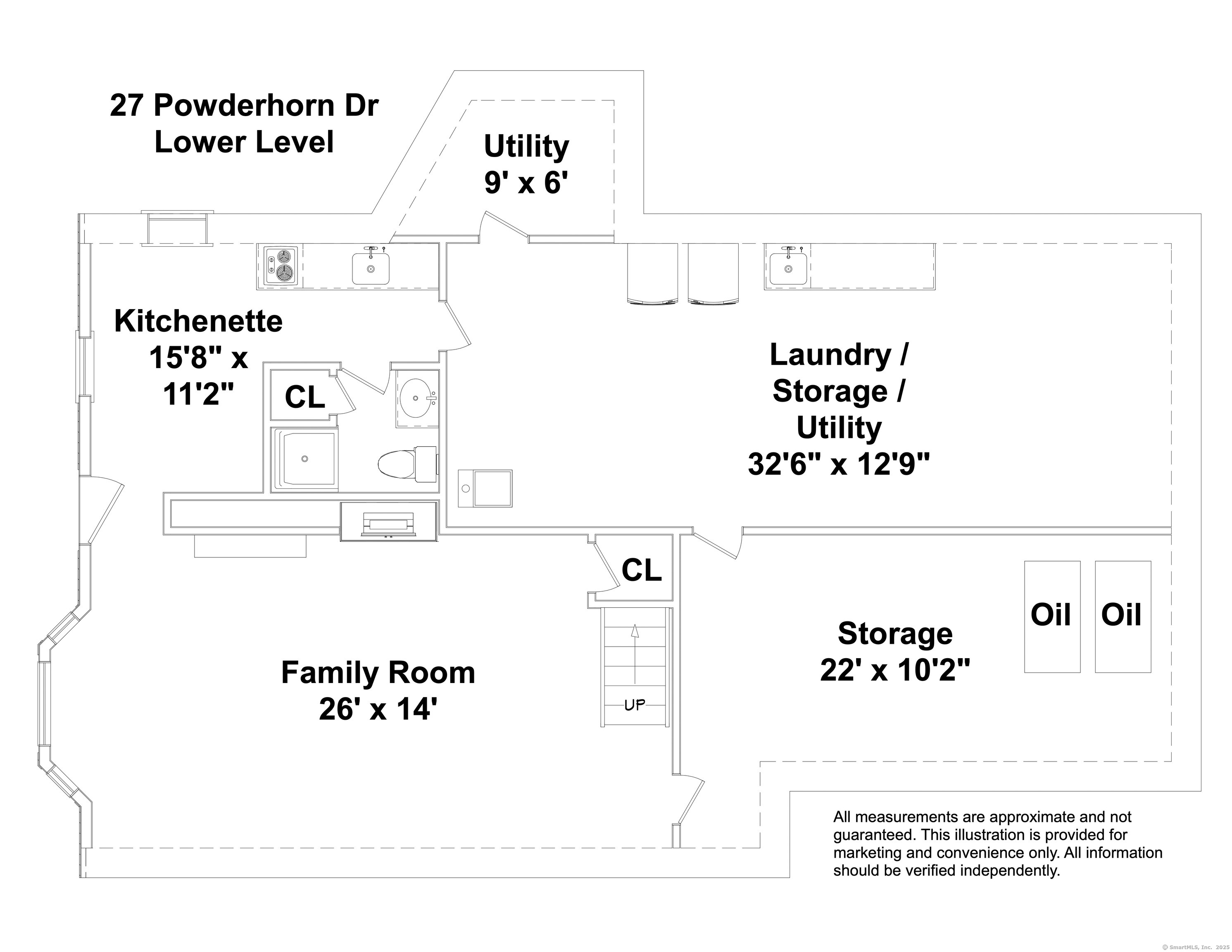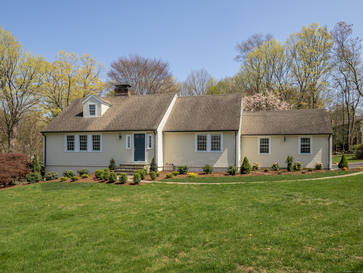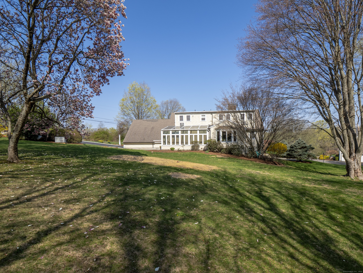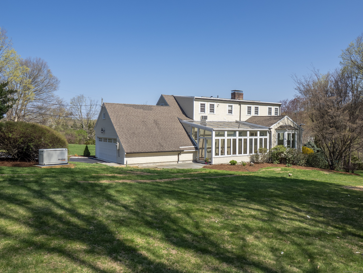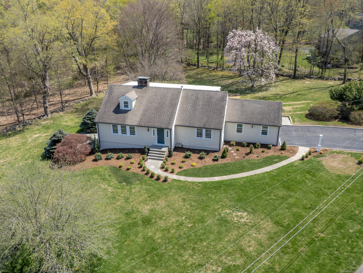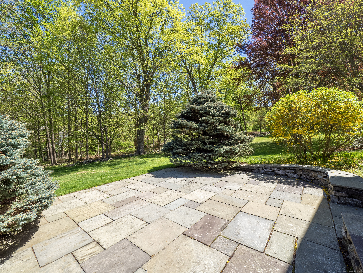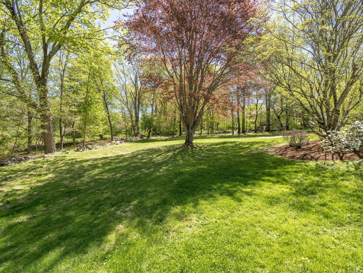More about this Property
If you are interested in more information or having a tour of this property with an experienced agent, please fill out this quick form and we will get back to you!
27 Powderhorn Drive, Ridgefield CT 06877
Current Price: $1,049,000
 4 beds
4 beds  3 baths
3 baths  3116 sq. ft
3116 sq. ft
Last Update: 6/18/2025
Property Type: Single Family For Sale
Fabulous 4-5BR home in wonderful cul de sac neighborhood! The first thing you will notice about 27 Powderhorn Drive is the gorgeous curb appeal and its standout presence on the 1.5+ acre property! Inside, this home boasts spacious and sundrenched rooms and a flexible floor plan to meet a variety of needs! The living room features a wood burning fireplace and opens into the dining room which can comfortably host large holiday meals. The heart of the home is the oversized kitchen that includes a center island, exposed beams, vaulted ceiling and a dining area flanked on three sides by windows overlooking the picturesque yard! Extend your entertaining space into the stunning sunroom and new stone patio! There are two bedrooms (which can easily be transformed into one large primary suite) and a full bath also on the main level as well as three additional bedrooms and full bath on the upper level. Need space for your inlaws or aupair? Head down to the walkout lower level for separate living space, a full bath, a kitchenette and private patio. Many recent improvements include new front landscaping; driveway widened, paved and lined with Belgian blocks; exterior and interior freshly painted, hardwood floors sanded and stained and new lower level carpeting. Absolutely gorgeous yard! Must see to truly appreciate the beauty and peacefulness of this special home!
Per GPS.
MLS #: 24099706
Style: Cape Cod
Color: Yellow
Total Rooms:
Bedrooms: 4
Bathrooms: 3
Acres: 1.6
Year Built: 1957 (Public Records)
New Construction: No/Resale
Home Warranty Offered:
Property Tax: $12,321
Zoning: RAA
Mil Rate:
Assessed Value: $467,600
Potential Short Sale:
Square Footage: Estimated HEATED Sq.Ft. above grade is 2516; below grade sq feet total is 600; total sq ft is 3116
| Appliances Incl.: | Electric Range,Refrigerator,Dishwasher,Washer,Dryer |
| Laundry Location & Info: | Lower Level |
| Fireplaces: | 2 |
| Interior Features: | Security System |
| Basement Desc.: | Full,Partially Finished,Walk-out |
| Exterior Siding: | Shingle,Wood |
| Foundation: | Concrete |
| Roof: | Gable |
| Parking Spaces: | 2 |
| Garage/Parking Type: | Attached Garage |
| Swimming Pool: | 0 |
| Waterfront Feat.: | Not Applicable |
| Lot Description: | Lightly Wooded,Level Lot |
| Nearby Amenities: | Golf Course,Lake,Library,Medical Facilities,Park,Public Rec Facilities |
| Occupied: | Owner |
Hot Water System
Heat Type:
Fueled By: Hot Water.
Cooling: Central Air,Wall Unit
Fuel Tank Location: In Basement
Water Service: Private Well
Sewage System: Septic
Elementary: Farmingville
Intermediate:
Middle: East Ridge
High School: Ridgefield
Current List Price: $1,049,000
Original List Price: $1,049,000
DOM: 19
Listing Date: 5/29/2025
Last Updated: 5/29/2025 6:41:09 PM
List Agent Name: Tim Dent
List Office Name: Coldwell Banker Realty
