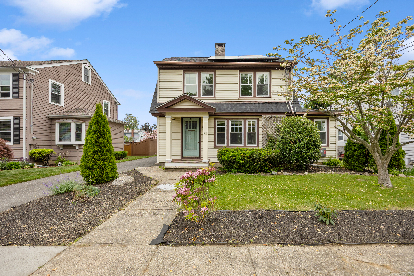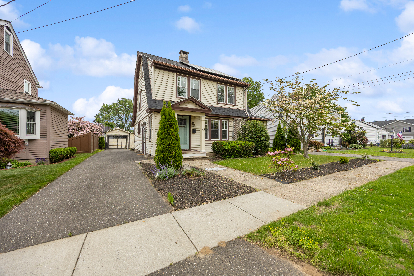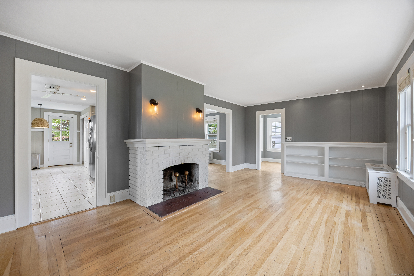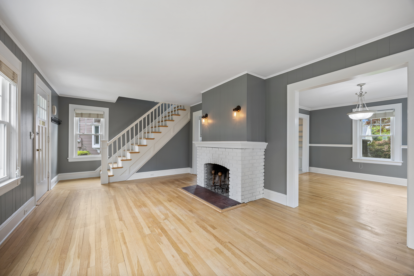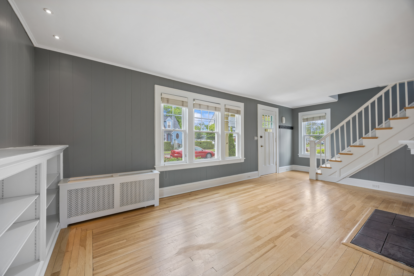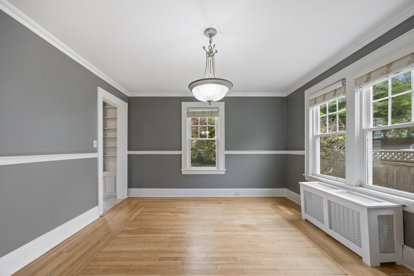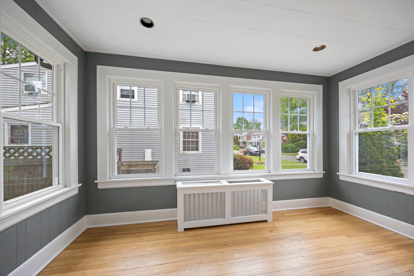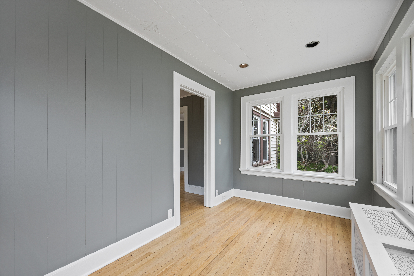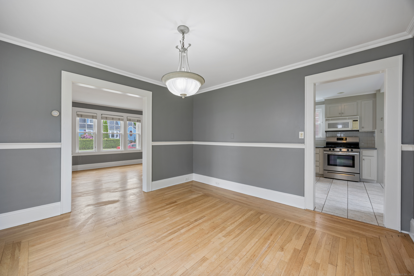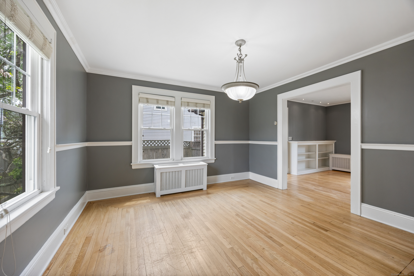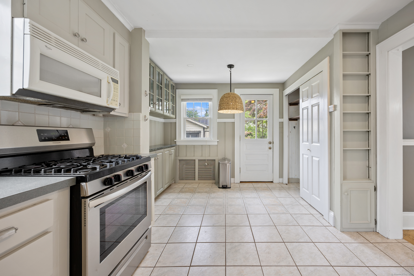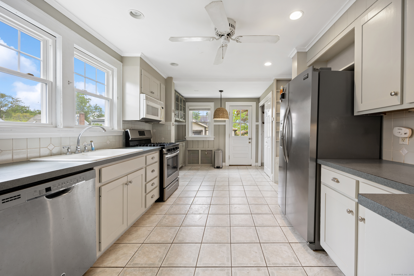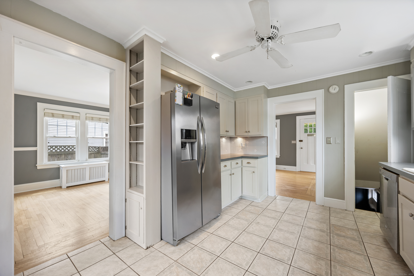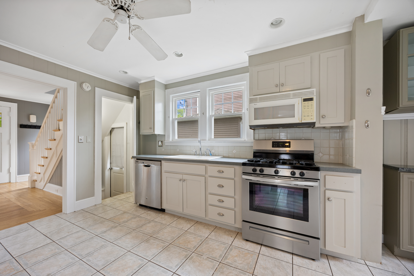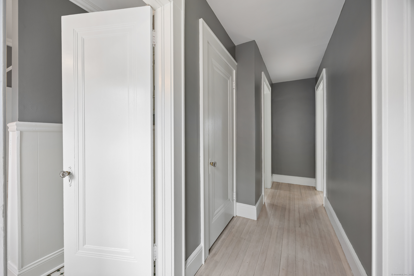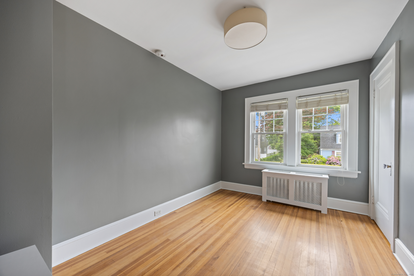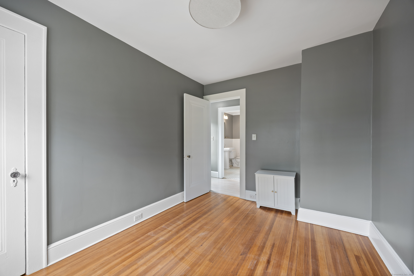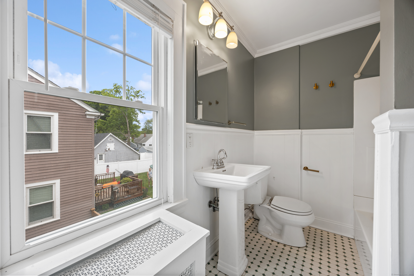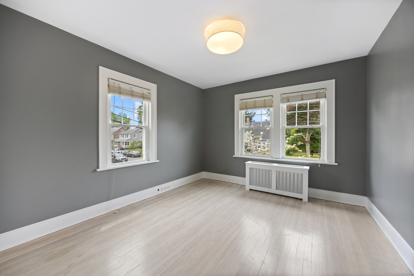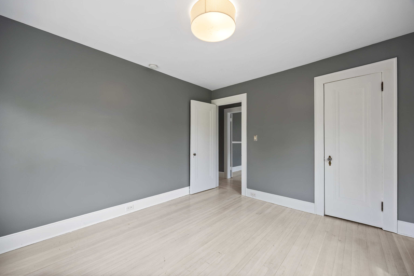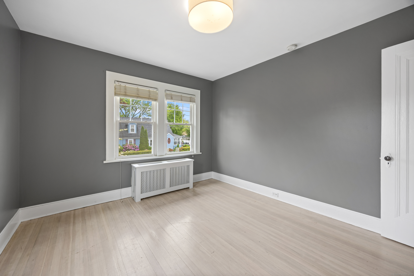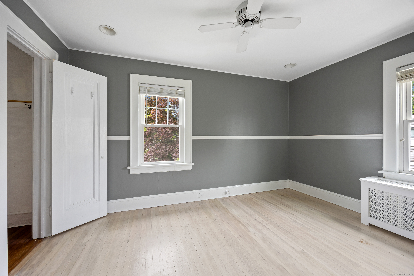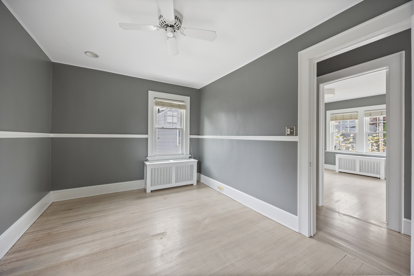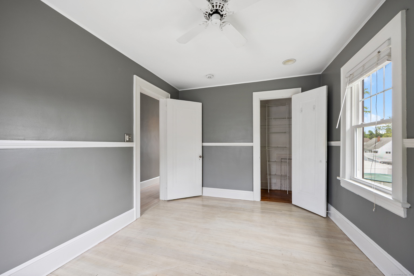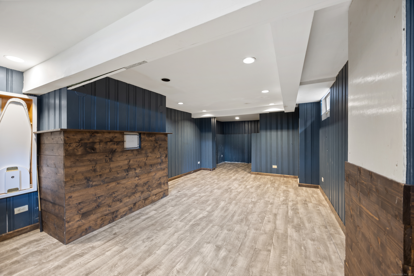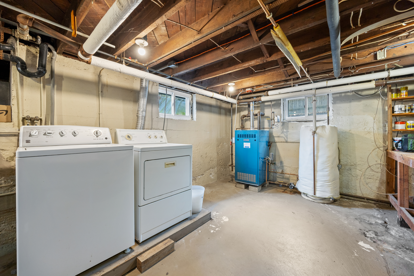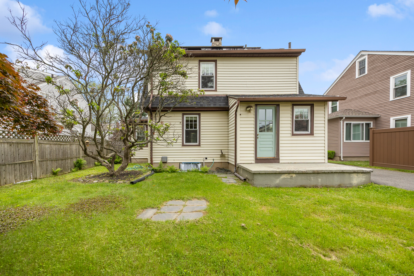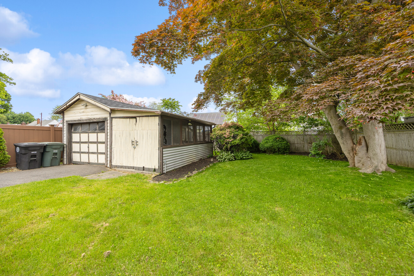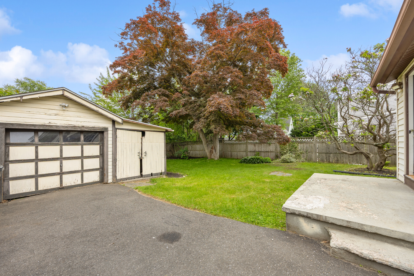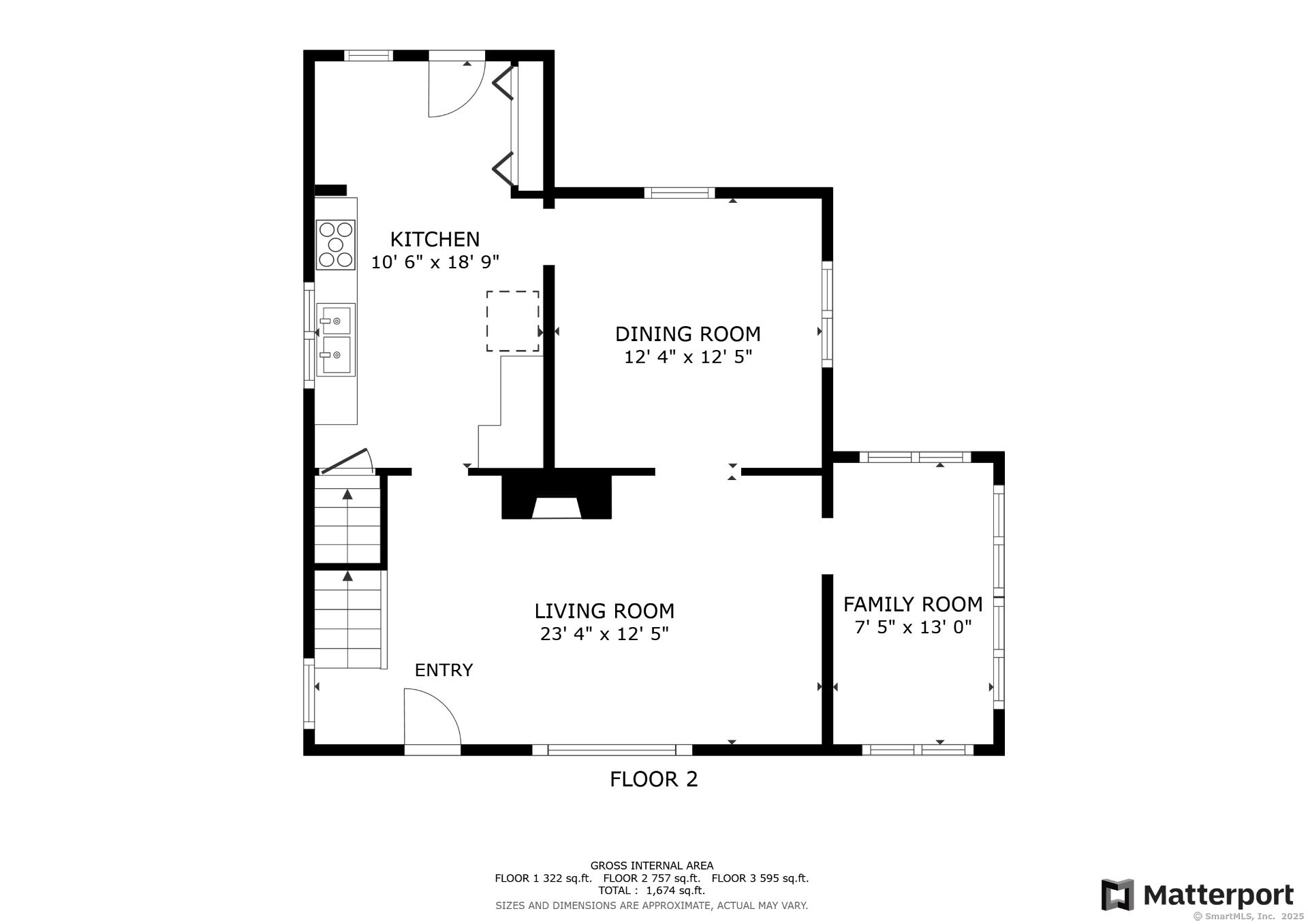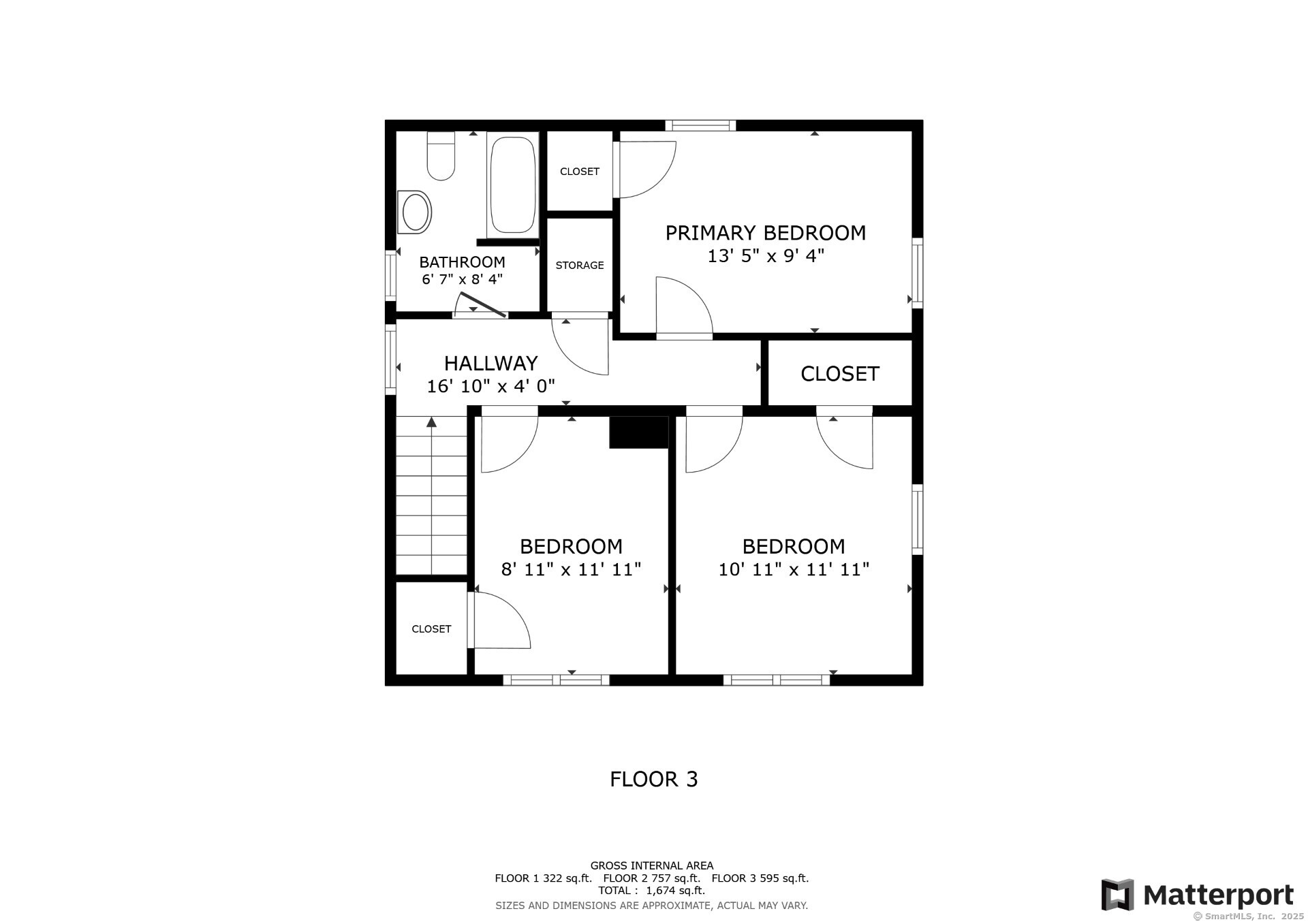More about this Property
If you are interested in more information or having a tour of this property with an experienced agent, please fill out this quick form and we will get back to you!
43 Judson Place, Milford CT 06461
Current Price: $449,900
 3 beds
3 beds  1 baths
1 baths  2166 sq. ft
2166 sq. ft
Last Update: 6/24/2025
Property Type: Single Family For Sale
Not every home glows like this one. Welcome to The Gem on Judson - a 3-bedroom stunner that doesnt just shine, it saves you money. With owned solar panels, a 3-year-young roof, and fresh, 2-year-old windows that keep the drafts out and the vibes in, this home is as energy-efficient as it is charming. Step inside and youll be greeted by sun-drenched hardwood floors and a flexible finished basement thats ready for your home theater, office, or epic game nights. Every inch is bathed in natural light, giving it that instant mood lift vibe. Outside? A private, fenced-in backyard perfect for BBQs, fire pits, and letting the dog live its best life. Plus, a detached garage with bonus storage space (hello, bikes and holiday bins). Youre tucked just minutes from Rt 15, I-91, shopping, bites, and brews - because location matters almost as much as killer curb appeal. This isnt just a house. Its your next chapter - powered by sunshine. Be sure to see it before its gone!
GPS
MLS #: 24099704
Style: Colonial
Color:
Total Rooms:
Bedrooms: 3
Bathrooms: 1
Acres: 0.13
Year Built: 1923 (Public Records)
New Construction: No/Resale
Home Warranty Offered:
Property Tax: $6,520
Zoning: R7.5
Mil Rate:
Assessed Value: $223,740
Potential Short Sale:
Square Footage: Estimated HEATED Sq.Ft. above grade is 1770; below grade sq feet total is 396; total sq ft is 2166
| Appliances Incl.: | Gas Cooktop,Oven/Range,Microwave,Range Hood,Refrigerator,Dishwasher,Washer,Dryer |
| Laundry Location & Info: | Lower Level |
| Fireplaces: | 1 |
| Basement Desc.: | Full,Storage,Interior Access,Partially Finished |
| Exterior Siding: | Vinyl Siding |
| Foundation: | Concrete |
| Roof: | Asphalt Shingle |
| Parking Spaces: | 1 |
| Garage/Parking Type: | Detached Garage |
| Swimming Pool: | 0 |
| Waterfront Feat.: | Not Applicable |
| Lot Description: | Level Lot |
| Nearby Amenities: | Park,Public Transportation,Shopping/Mall |
| Occupied: | Vacant |
Hot Water System
Heat Type:
Fueled By: Gas on Gas,Radiator.
Cooling: Ceiling Fans,Window Unit
Fuel Tank Location:
Water Service: Public Water Connected
Sewage System: Public Sewer Connected
Elementary: Per Board of Ed
Intermediate:
Middle:
High School: Per Board of Ed
Current List Price: $449,900
Original List Price: $449,900
DOM: 17
Listing Date: 6/2/2025
Last Updated: 6/22/2025 3:15:05 PM
Expected Active Date: 6/6/2025
List Agent Name: Wesley Krombel
List Office Name: Real Broker CT, LLC
