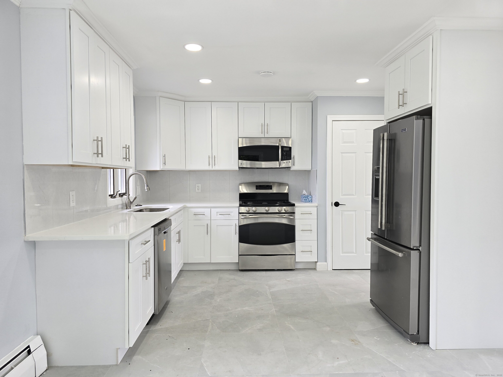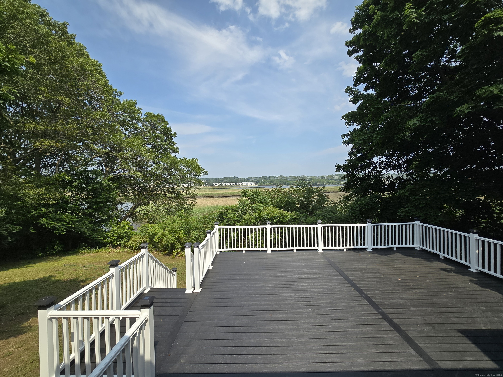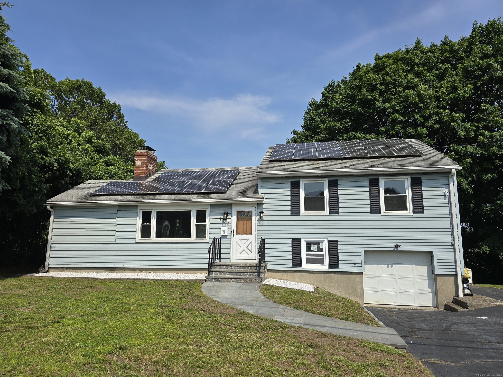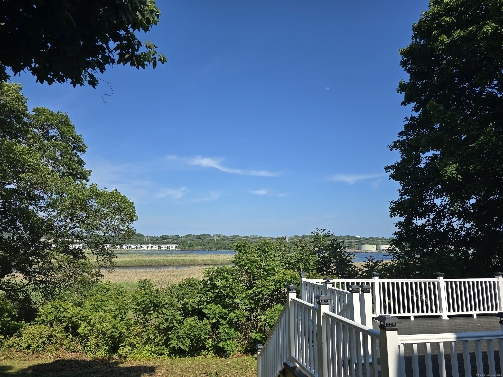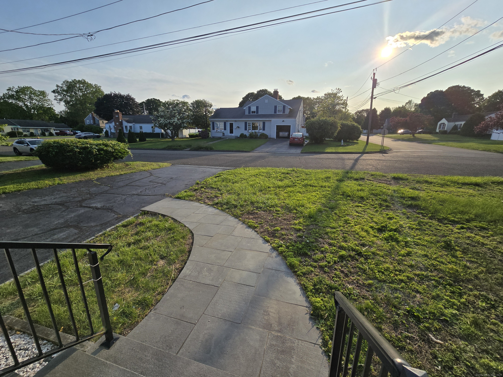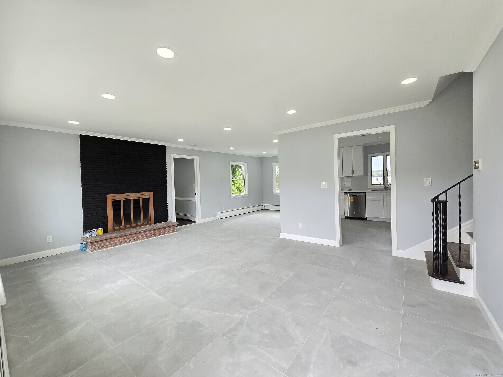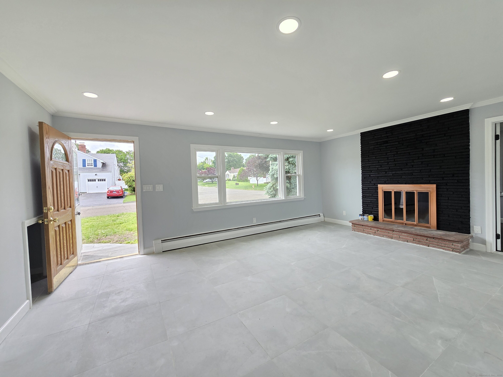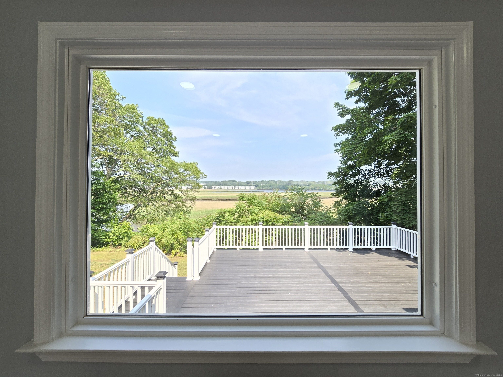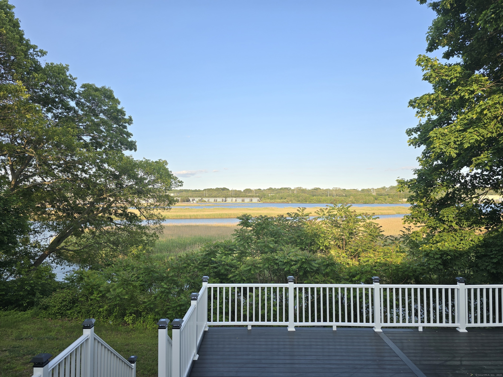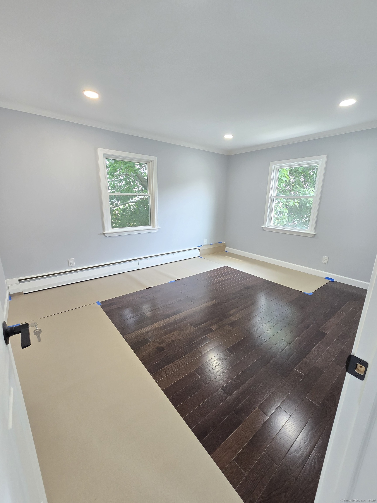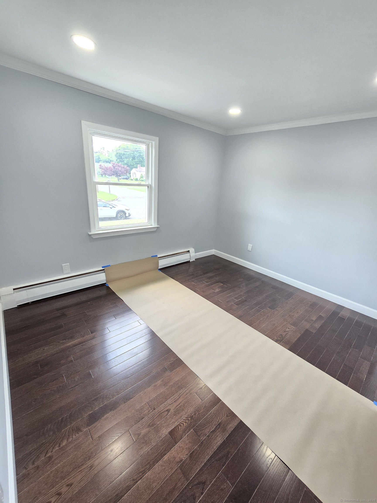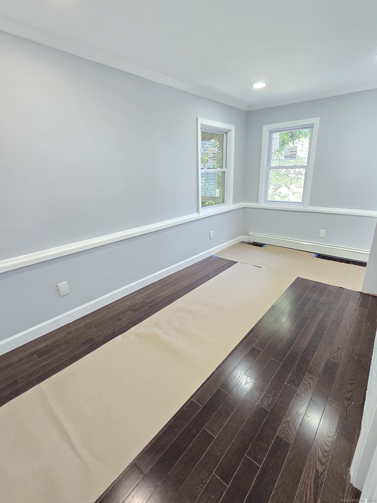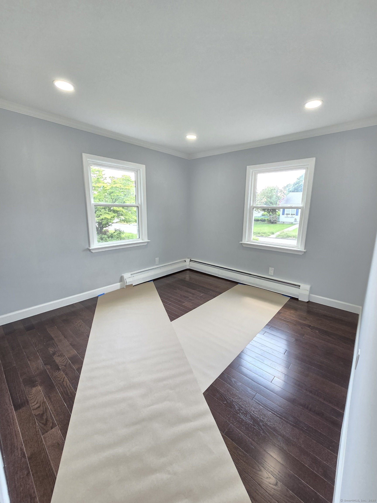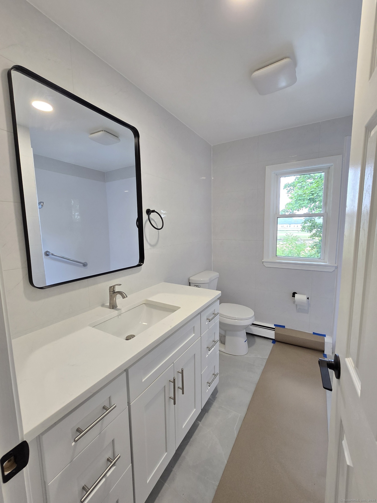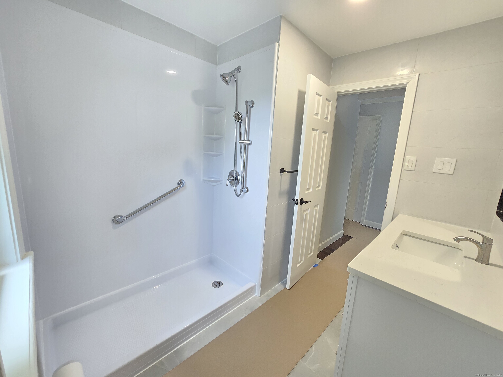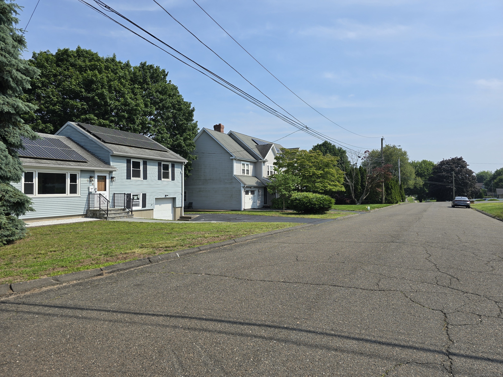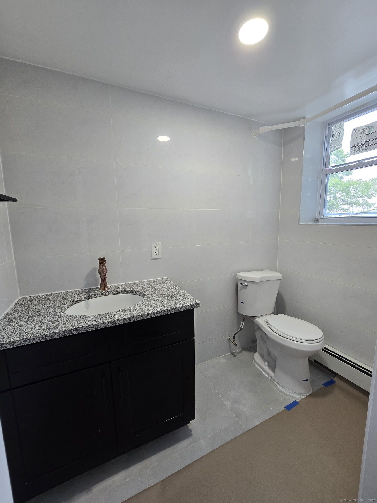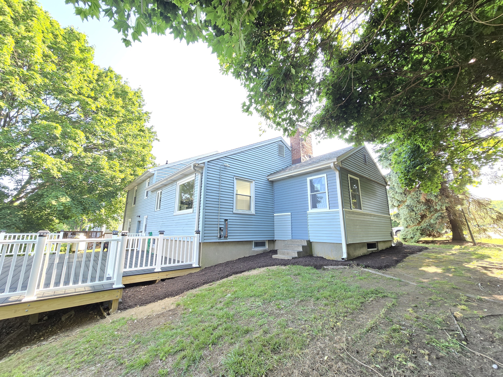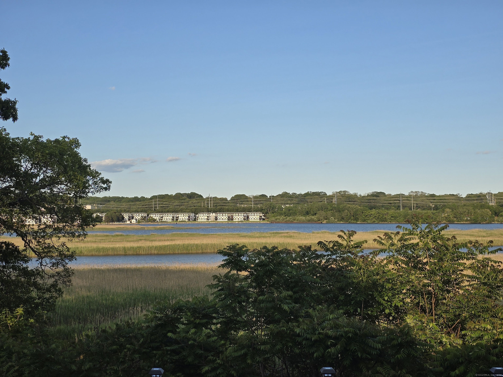More about this Property
If you are interested in more information or having a tour of this property with an experienced agent, please fill out this quick form and we will get back to you!
206 Bridgeview Place, Stratford CT 06614
Current Price: $549,900
 4 beds
4 beds  2 baths
2 baths  1528 sq. ft
1528 sq. ft
Last Update: 6/17/2025
Property Type: Single Family For Sale
1st Floor : 1330sqft with 4 bedroom. Ground Level 260sqft with Laundry Hook Up ready. 1)Extra Large Deck 24x24 [Composite Decking Equipped with Solar Light]. 2)Water Scenic Views [Beautiful night view though picture window] 3)5mins to Shopping. 2minute to highway 25. 4)Newer Roof. 5)New /Newer Window 6)Solar System $50.51/mo @22KW. 7)New Kitchen with Quality Cabinets. 8)New /Remodel Bathroom, 9)New Paint, 10)New LED Ceiling Lights (Flash Mounted), 11)New Hardwood floor for all 4 bedrooms, Tile for all area. 12) Laundry hookup ready. 13) Potentially opportunities for boating, fishing, or other water-related activities. 14) **** Location, Location, Location **** 15) The North End neighborhood is characterized by quiet, family-friendly streets. Residents have described it as a good friendly neighborhood with friendly neighbors and quiet and serene, where can play freely in front of the houses .
Main Street to Bridgeview Place
MLS #: 24099697
Style: Split Level
Color:
Total Rooms:
Bedrooms: 4
Bathrooms: 2
Acres: 0.25
Year Built: 1958 (Public Records)
New Construction: No/Resale
Home Warranty Offered:
Property Tax: $6,404
Zoning: RS-3
Mil Rate:
Assessed Value: $159,300
Potential Short Sale:
Square Footage: Estimated HEATED Sq.Ft. above grade is 1528; below grade sq feet total is ; total sq ft is 1528
| Appliances Incl.: | Oven/Range,Microwave,Refrigerator,Dishwasher |
| Laundry Location & Info: | Lower Level Ground Level - Hook Up ready |
| Fireplaces: | 1 |
| Energy Features: | Active Solar |
| Interior Features: | Auto Garage Door Opener,Open Floor Plan |
| Energy Features: | Active Solar |
| Home Automation: | Thermostat(s) |
| Basement Desc.: | Crawl Space |
| Exterior Siding: | Aluminum |
| Exterior Features: | Deck,Kennel |
| Foundation: | Concrete |
| Roof: | Asphalt Shingle |
| Parking Spaces: | 1 |
| Driveway Type: | Private,Paved |
| Garage/Parking Type: | Attached Garage,Paved,Driveway |
| Swimming Pool: | 0 |
| Waterfront Feat.: | River,View,Access |
| Lot Description: | Level Lot,Sloping Lot,On Cul-De-Sac,Water View |
| Nearby Amenities: | Shopping/Mall,Walk to Bus Lines |
| In Flood Zone: | 0 |
| Occupied: | Vacant |
Hot Water System
Heat Type:
Fueled By: Hot Water.
Cooling: None
Fuel Tank Location: In Basement
Water Service: Public Water Connected
Sewage System: Public Sewer Connected
Elementary: Per Board of Ed
Intermediate:
Middle:
High School: Per Board of Ed
Current List Price: $549,900
Original List Price: $549,900
DOM: 12
Listing Date: 6/5/2025
Last Updated: 6/5/2025 5:55:16 PM
List Agent Name: Iris Lin
List Office Name: NYCT Real Estate & Management
