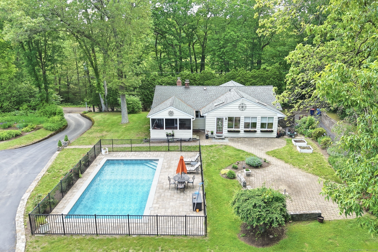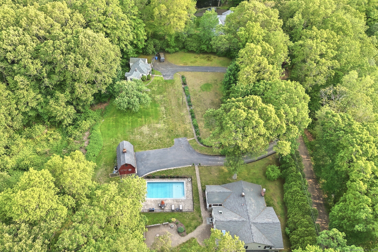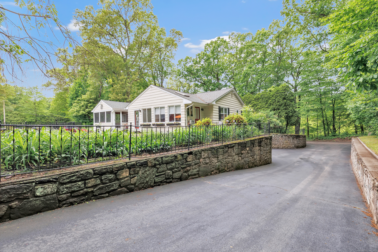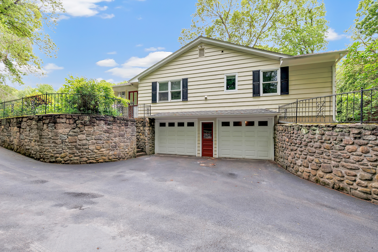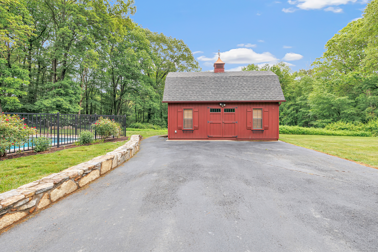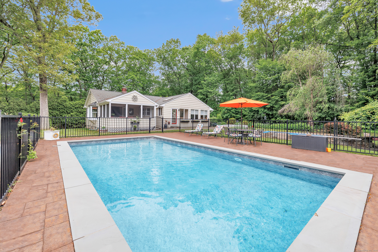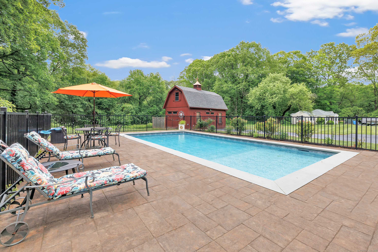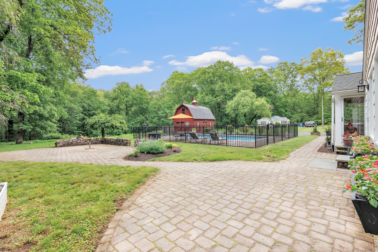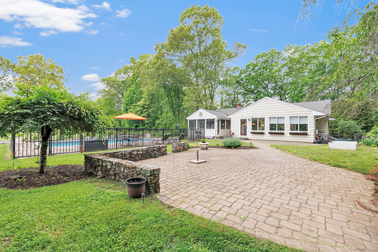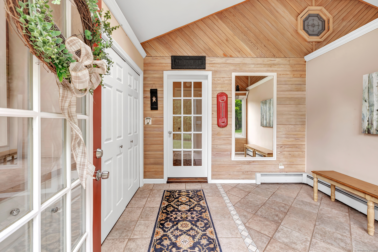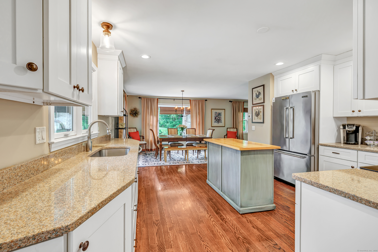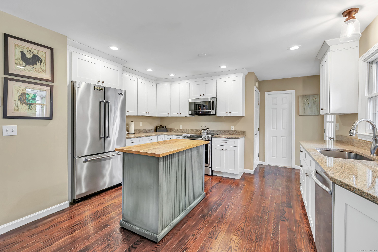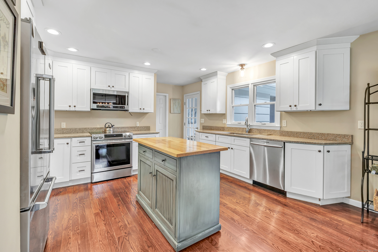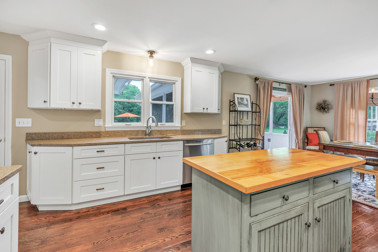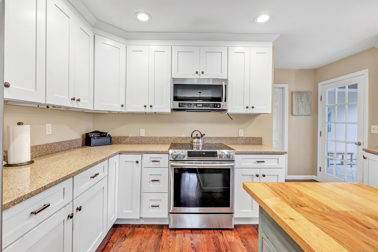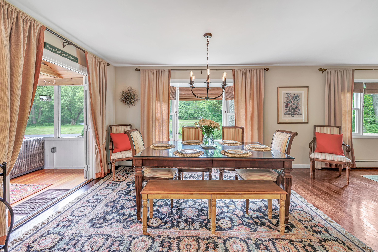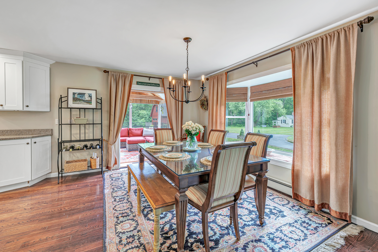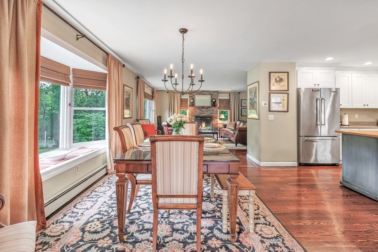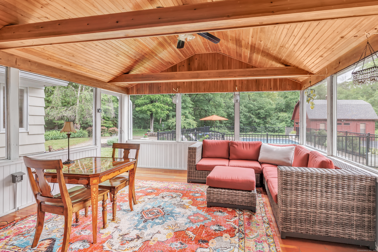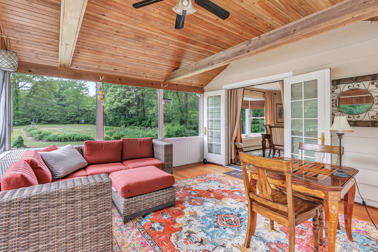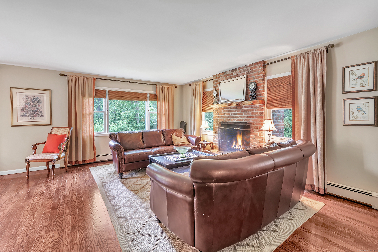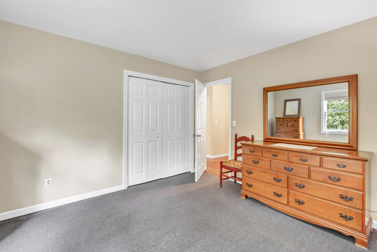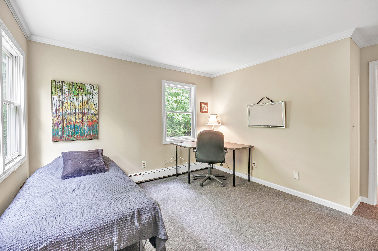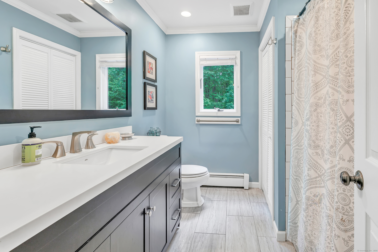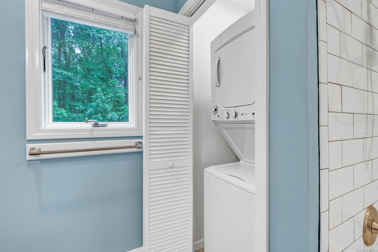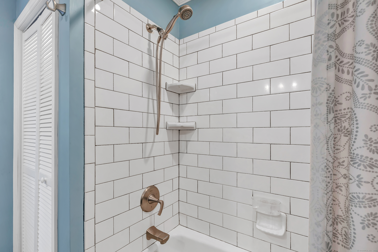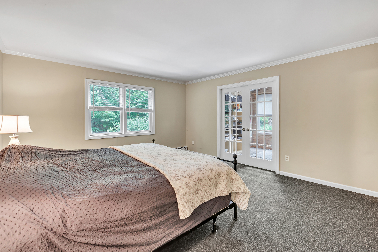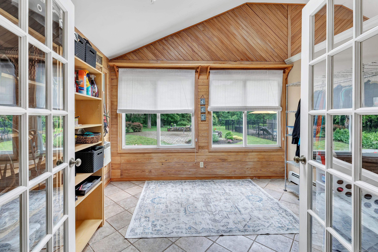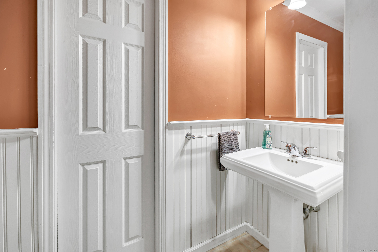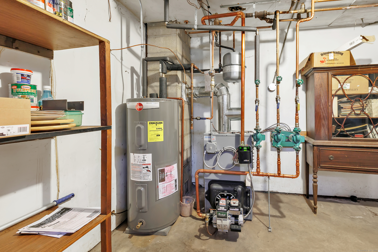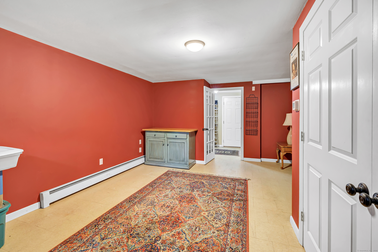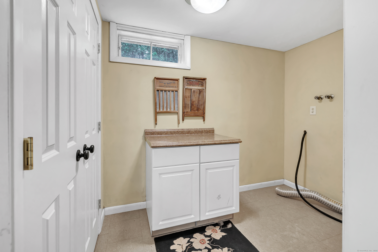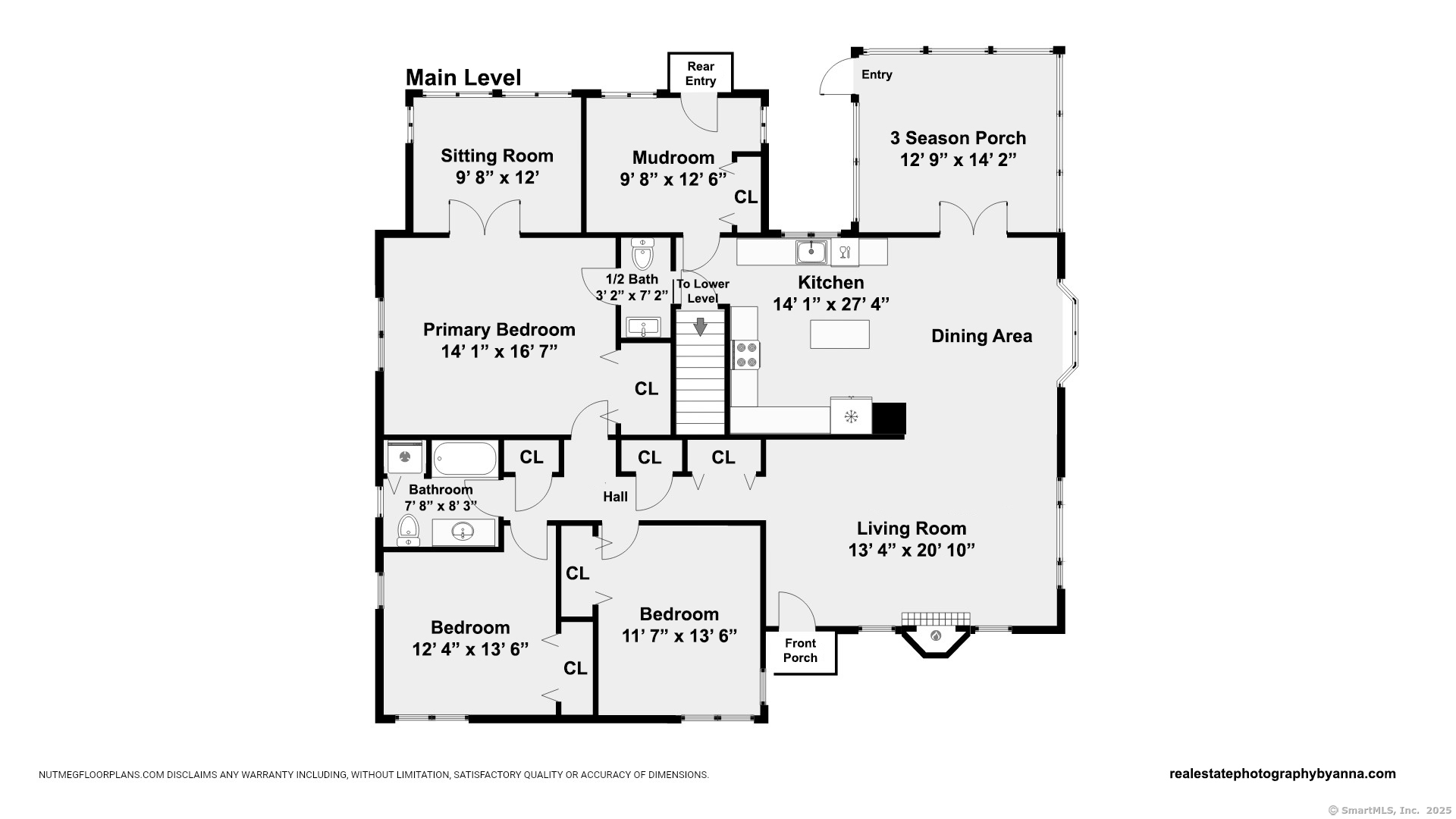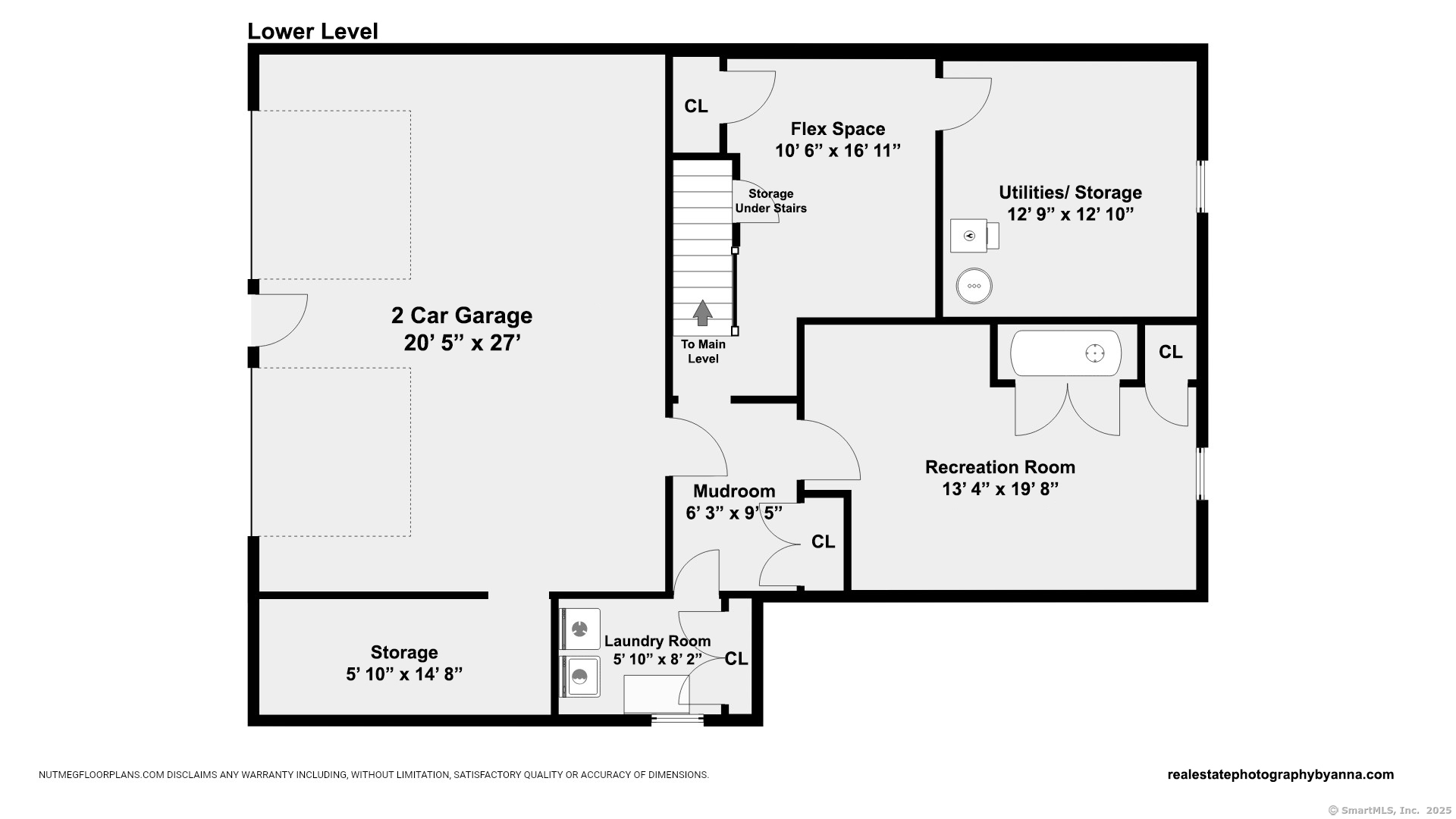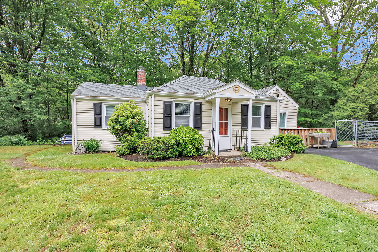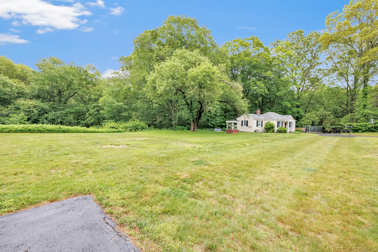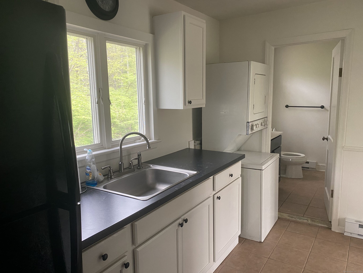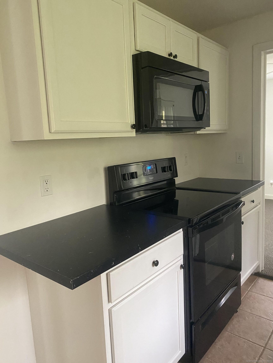More about this Property
If you are interested in more information or having a tour of this property with an experienced agent, please fill out this quick form and we will get back to you!
44 Josies Ring Road, Monroe CT 06468
Current Price: $789,900
 4 beds
4 beds  3 baths
3 baths  2851 sq. ft
2851 sq. ft
Last Update: 7/31/2025
Property Type: Single Family For Sale
Welcome to this unique opportunity to own a private mini compound & rental cottage situated on 2.73 acres. Its the perfect house to host friends and family! Main house has 3 bedrooms, 1.5 bathrooms. Updated kitchen w/ newer ss appliances & quartz countertops. Dining area with access to large 3 season porch. At the center, a rustic brick fireplace anchors the room. The overall scene is bathed in natural light filtering through the windows, creating a harmonious blend of comfort & style. Updated full bath with stackable washer/dryer. Primary suite with half bath and sitting area. Sitting area can also be a walk-in closet or potential for a full bath. Lower level is partially finished with an additional 300 sq ft of heated living space. Lower level laundry room. Furnace replaced in 2025. Hot water heater 2024. 2 car garage. Heated in-ground pool with an energy efficient heat pump. Stone patio & beautiful mature plantings/gardens throughout the property. Large 2 story barn w/ electricity. The cottage features 1 bedroom w/ sliders out to private deck, 1 full bath, kitchen w/ stackable washer/dryer. Living room/dining room combo. Multi-purpose room that could be used as an office or 2nd bedroom. Private deck off bedroom. Cottage has a separate driveway, separate septic system, newer well pump, electric heat, newer hot water heater & roof was replaced in 2021. This is the perfect opportunity to own a single family and income generating cottage to help off set your mortgage!
GPS
MLS #: 24099685
Style: Ranch
Color: White
Total Rooms:
Bedrooms: 4
Bathrooms: 3
Acres: 2.73
Year Built: 1955 (Public Records)
New Construction: No/Resale
Home Warranty Offered:
Property Tax: $12,321
Zoning: RF2
Mil Rate:
Assessed Value: $429,760
Potential Short Sale:
Square Footage: Estimated HEATED Sq.Ft. above grade is 2551; below grade sq feet total is 300; total sq ft is 2851
| Appliances Incl.: | Oven/Range,Microwave,Refrigerator,Dishwasher,Washer,Dryer |
| Laundry Location & Info: | Lower Level,Main Level Property has 3 laundry hookups |
| Fireplaces: | 1 |
| Basement Desc.: | Full,Garage Access,Partially Finished,Liveable Space |
| Exterior Siding: | Wood |
| Exterior Features: | Barn,Gutters,Lighting,Patio |
| Foundation: | Concrete |
| Roof: | Asphalt Shingle |
| Parking Spaces: | 2 |
| Driveway Type: | Private,Paved |
| Garage/Parking Type: | Attached Garage,Under House Garage,Paved,Off Stree |
| Swimming Pool: | 1 |
| Waterfront Feat.: | Not Applicable |
| Lot Description: | Secluded,Lightly Wooded |
| Nearby Amenities: | Library,Medical Facilities,Park,Shopping/Mall |
| Occupied: | Owner |
Hot Water System
Heat Type:
Fueled By: Baseboard.
Cooling: Ceiling Fans,Window Unit
Fuel Tank Location: Above Ground
Water Service: Private Well
Sewage System: Septic
Elementary: Per Board of Ed
Intermediate: Per Board of Ed
Middle: Jockey Hollow
High School: Masuk
Current List Price: $789,900
Original List Price: $829,900
DOM: 61
Listing Date: 5/31/2025
Last Updated: 6/24/2025 4:50:53 PM
List Agent Name: Marissa Papa
List Office Name: Preston Gray Real Estate
