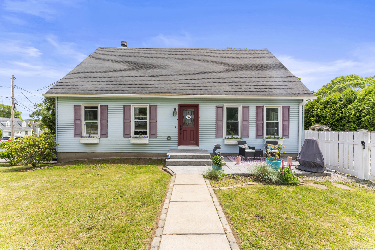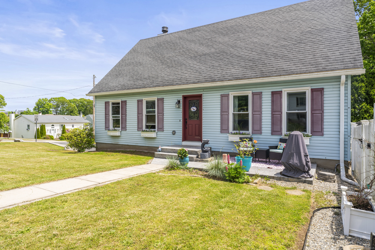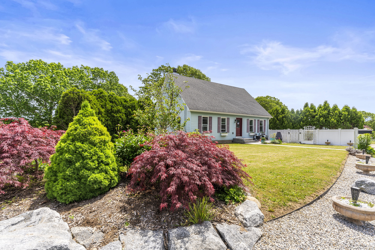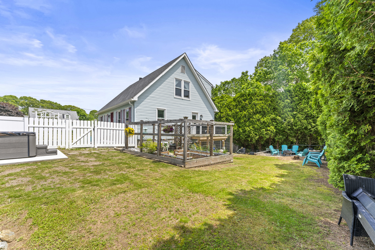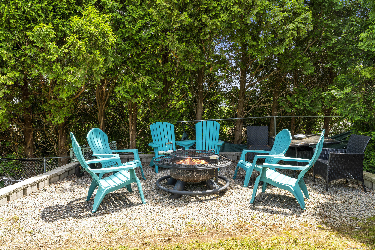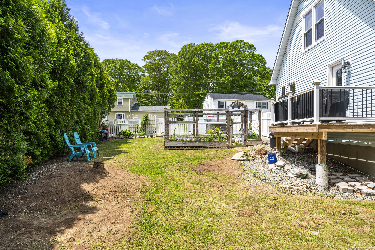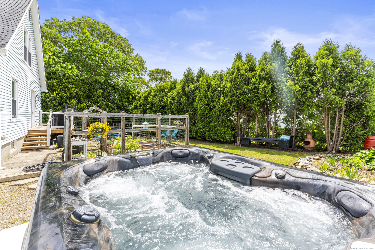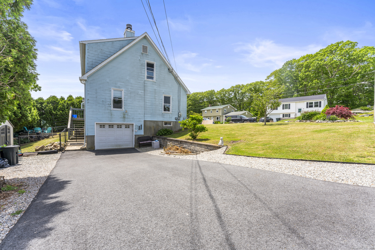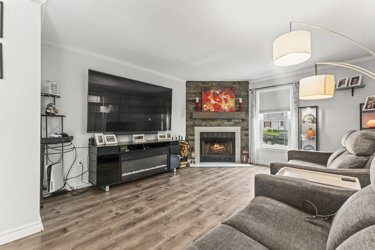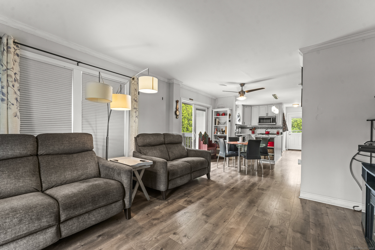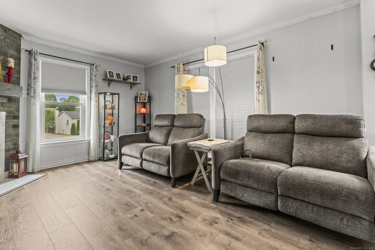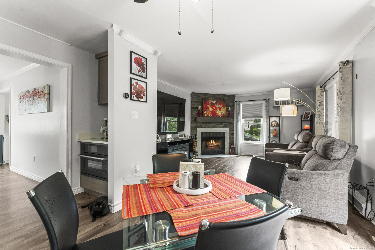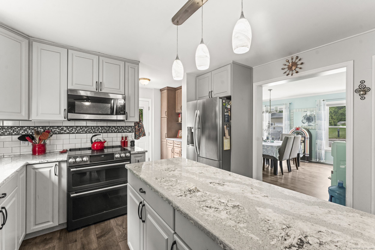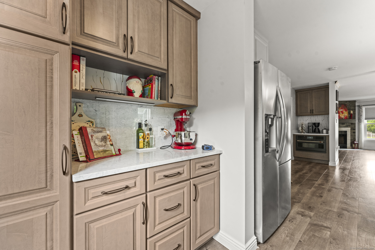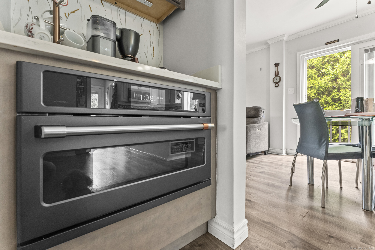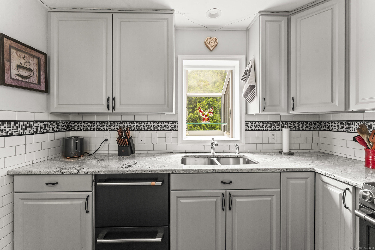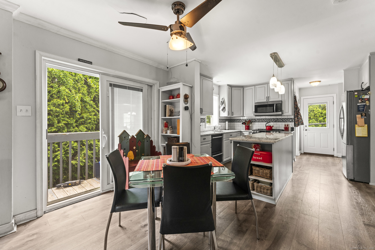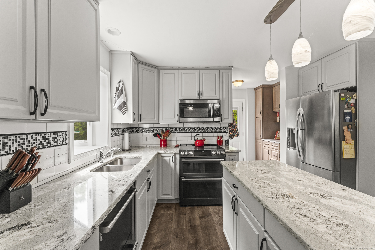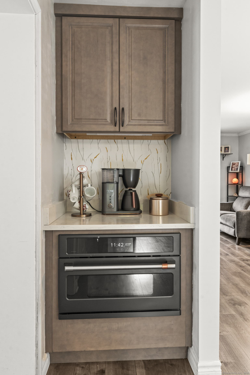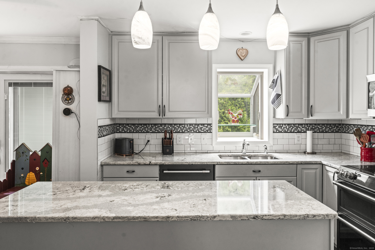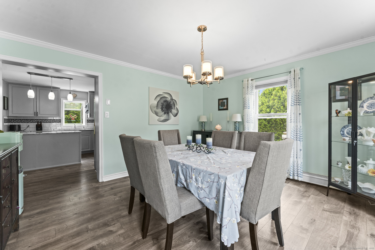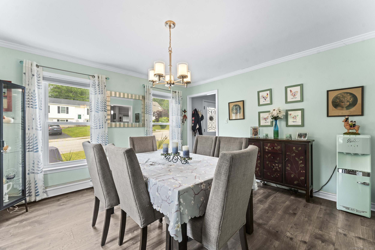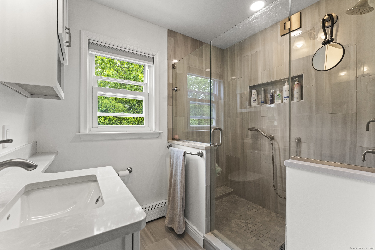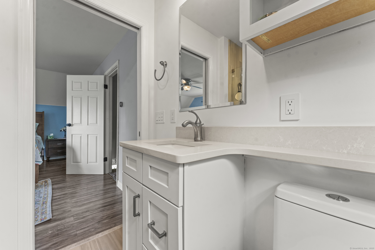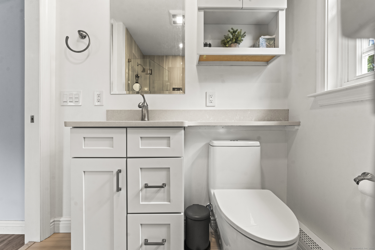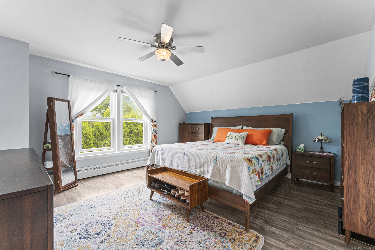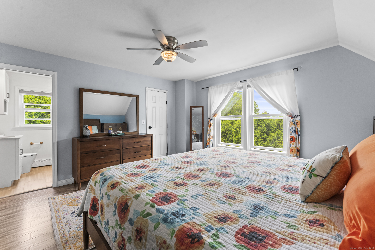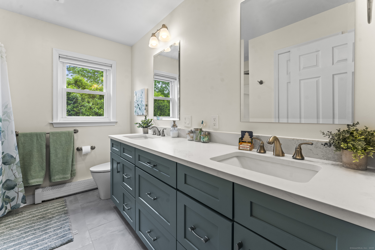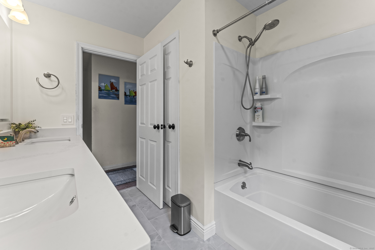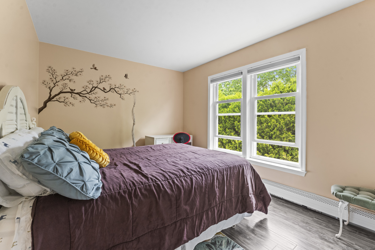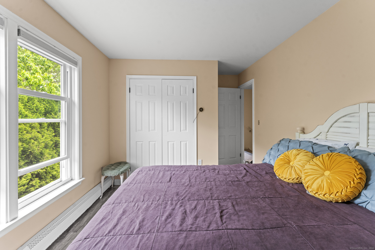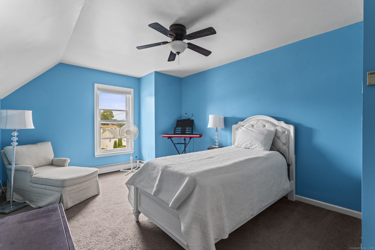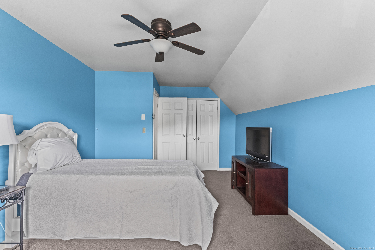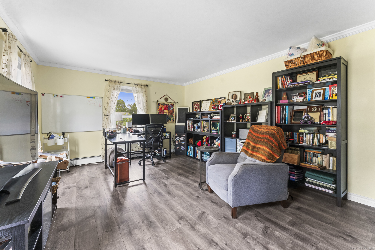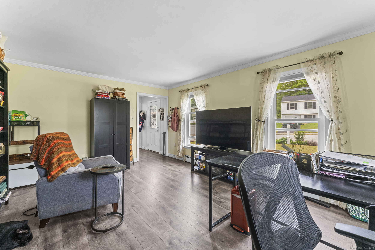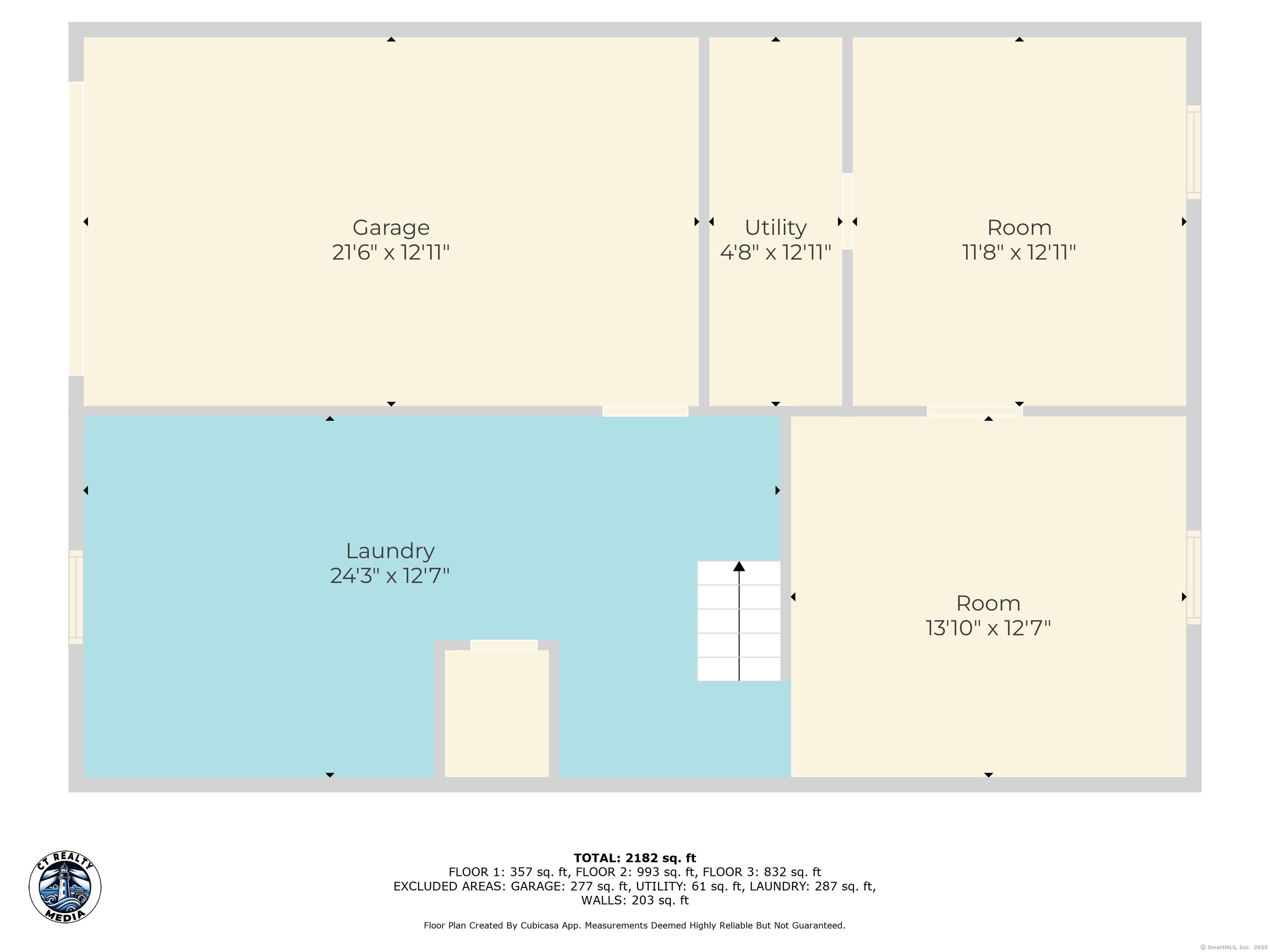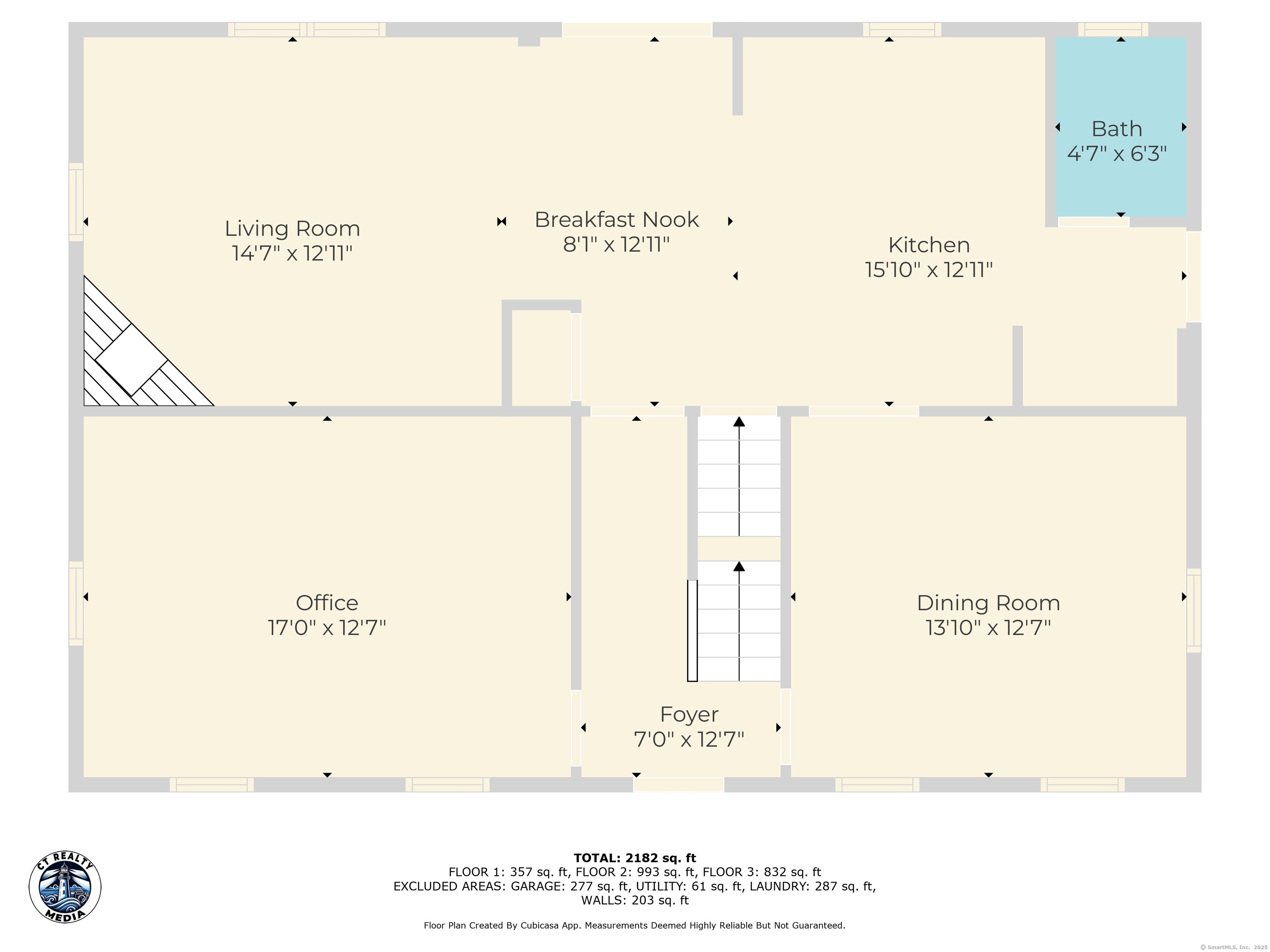More about this Property
If you are interested in more information or having a tour of this property with an experienced agent, please fill out this quick form and we will get back to you!
80 Blueberry Hill Road, Groton CT 06340
Current Price: $450,000
 3 beds
3 beds  3 baths
3 baths  1960 sq. ft
1960 sq. ft
Last Update: 6/25/2025
Property Type: Single Family For Sale
Wow! This updated Cape, situated on a corner lot, is waiting for you to come home! Beautiful, mature landscaping - red maples, peonies, foxglove all catches your eye as you walk up to the front door, with a paver patio perfect for relaxing & enjoying the warm sunshine....walking in you notice the light, bright and airy dining room which flows into the kitchen of your dreams!! The main kitchen area is adorned with quartz counters, GE Cafe Line appliances (including a 5 in 1 oven that does it all!), a coffee station AND a Baking station that offers marble counter, fabulous pull-out shelves for all your baking needs and plenty of space for your large mixer! The kitchen flows into the living room with an updated wood burning fireplace. The first floor also offers a half bath and family room. Upstairs, the primary is spacious with a large walk-in closet and your very own updated bathroom with tile flooring and a large, walk-in tiled shower. The hall bath has also been updated, 2 more nicely sized bedrooms finish off the upper floor. The lower level has a finished space perfect for your own home gym, office, play area, etc. , plenty of storage and a laundry area which leads to the one car garage. Outside is inviting, with fenced in yard, garden area with raised beds, a hot tub to relax and take your stresses away and a firepit - your own backyard paradise! Located close to Pfizer, EB, shopping, hi-way access, this home offers so much!
GPS Friendly
MLS #: 24099672
Style: Cape Cod
Color: blue
Total Rooms:
Bedrooms: 3
Bathrooms: 3
Acres: 0.245
Year Built: 1993 (Public Records)
New Construction: No/Resale
Home Warranty Offered:
Property Tax: $6,581
Zoning: R8
Mil Rate:
Assessed Value: $244,720
Potential Short Sale:
Square Footage: Estimated HEATED Sq.Ft. above grade is 1960; below grade sq feet total is ; total sq ft is 1960
| Appliances Incl.: | Oven/Range,Microwave,Refrigerator,Dishwasher,Washer,Dryer |
| Laundry Location & Info: | Lower Level basement |
| Fireplaces: | 1 |
| Interior Features: | Auto Garage Door Opener,Cable - Available |
| Basement Desc.: | Full,Storage,Garage Access,Interior Access,Partially Finished,Walk-out,Full With Walk-Out |
| Exterior Siding: | Vinyl Siding |
| Exterior Features: | Sidewalk,Shed,Deck,Gutters,Garden Area,Hot Tub,Stone Wall,Patio |
| Foundation: | Concrete |
| Roof: | Asphalt Shingle |
| Parking Spaces: | 1 |
| Driveway Type: | Private,Paved |
| Garage/Parking Type: | Under House Garage,Paved,Off Street Parking,Drivew |
| Swimming Pool: | 0 |
| Waterfront Feat.: | Not Applicable |
| Lot Description: | Fence - Full,Corner Lot |
| Nearby Amenities: | Basketball Court,Golf Course,Health Club,Library,Medical Facilities,Paddle Tennis,Park,Playground/Tot Lot |
| In Flood Zone: | 0 |
| Occupied: | Owner |
Hot Water System
Heat Type:
Fueled By: Baseboard.
Cooling: Ceiling Fans,Window Unit
Fuel Tank Location: In Basement
Water Service: Public Water Connected
Sewage System: Public Sewer Connected
Elementary: Per Board of Ed
Intermediate:
Middle:
High School: Per Board of Ed
Current List Price: $450,000
Original List Price: $450,000
DOM: 5
Listing Date: 5/29/2025
Last Updated: 6/3/2025 2:59:29 PM
List Agent Name: Heather Morrone
List Office Name: Coldwell Banker Coastal Homes
