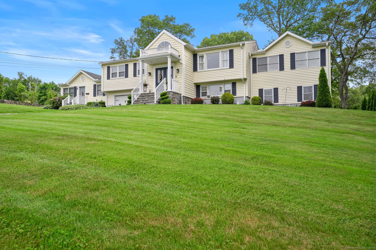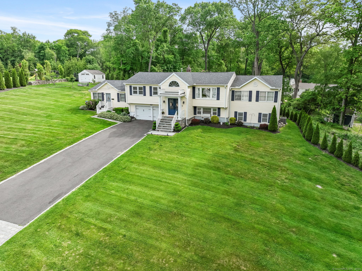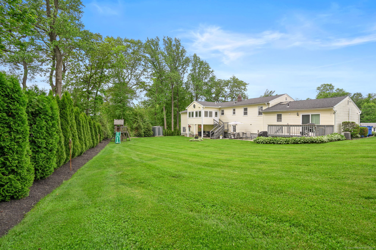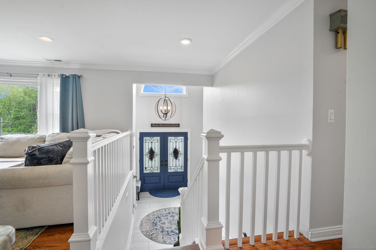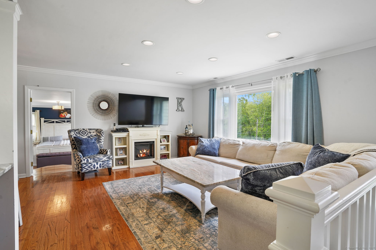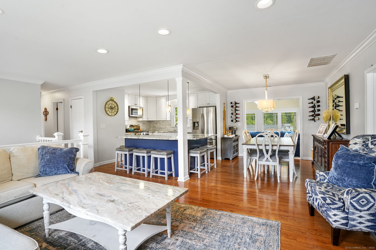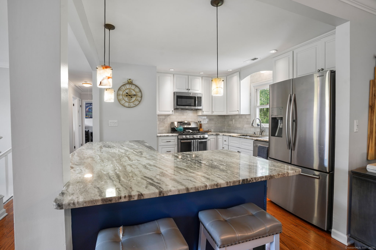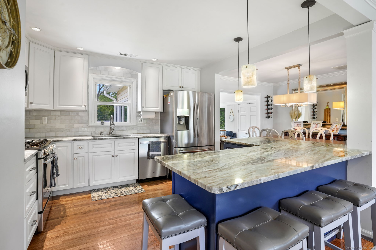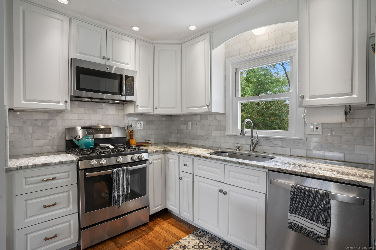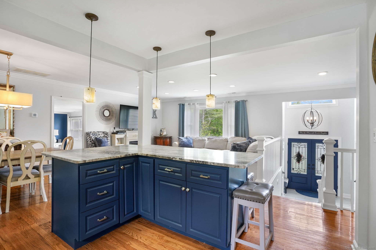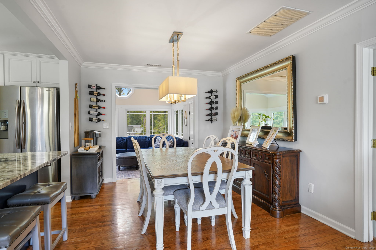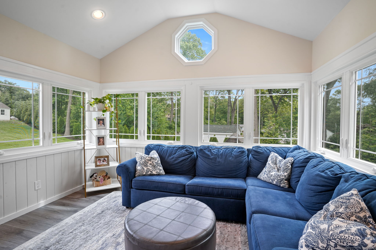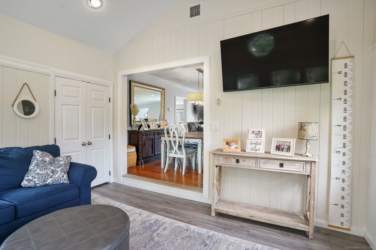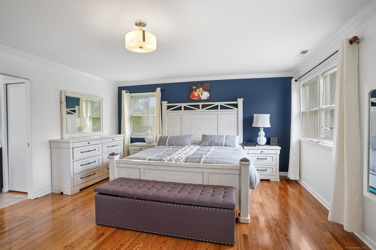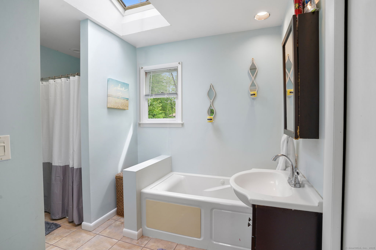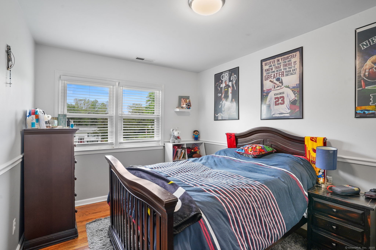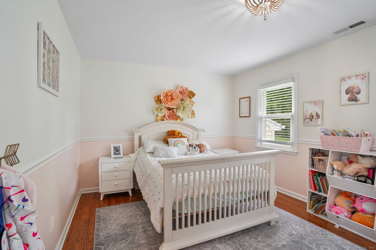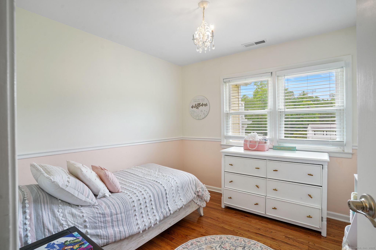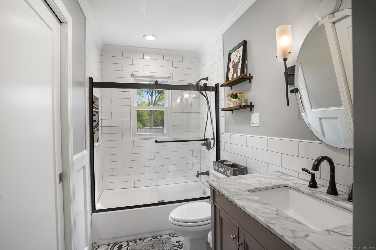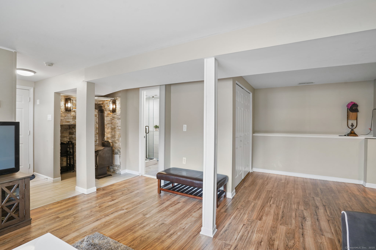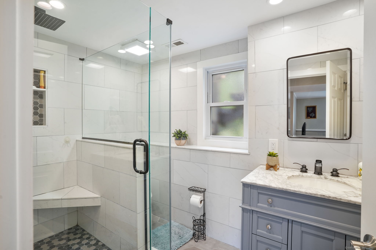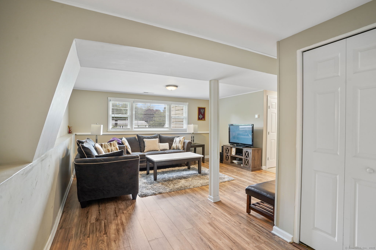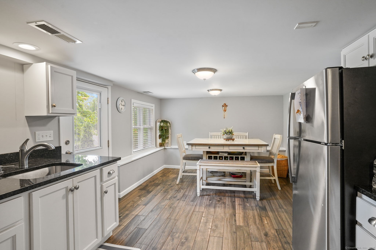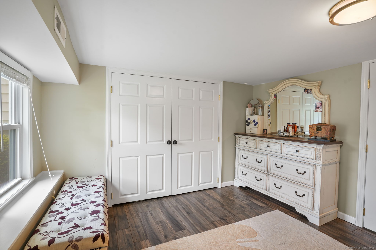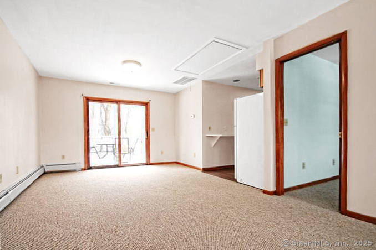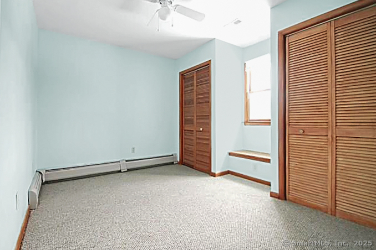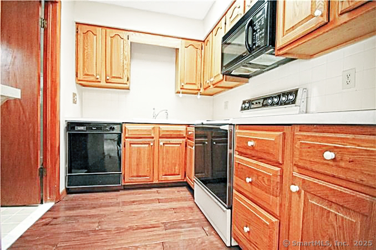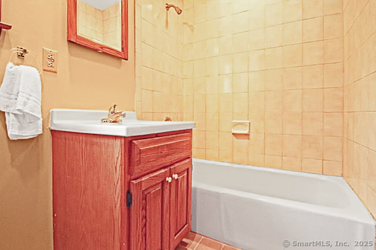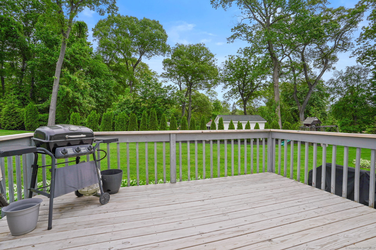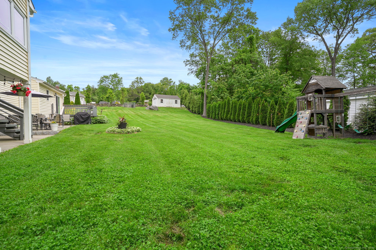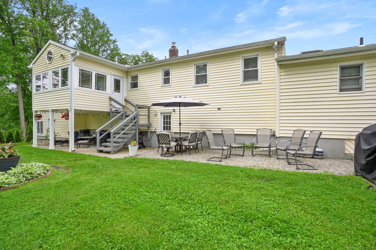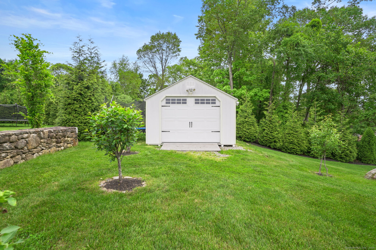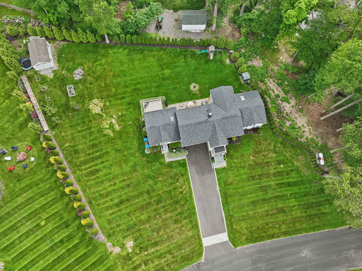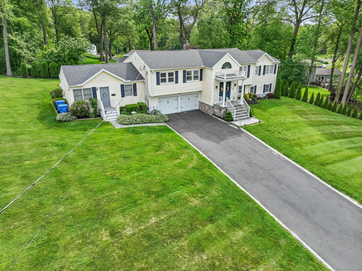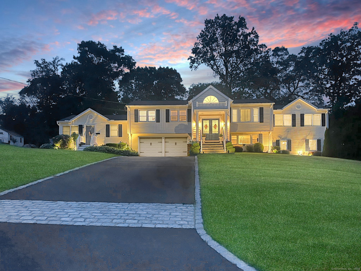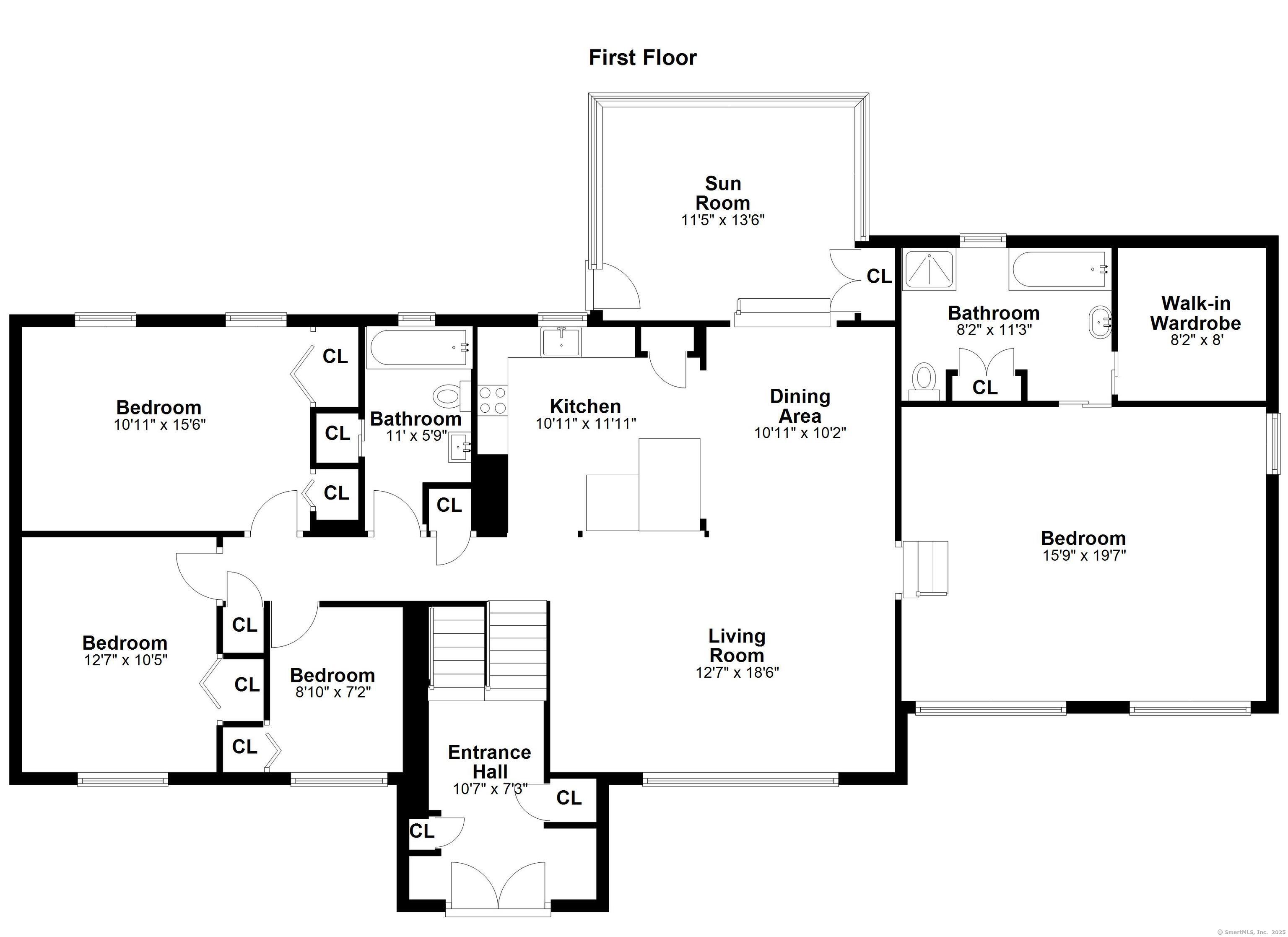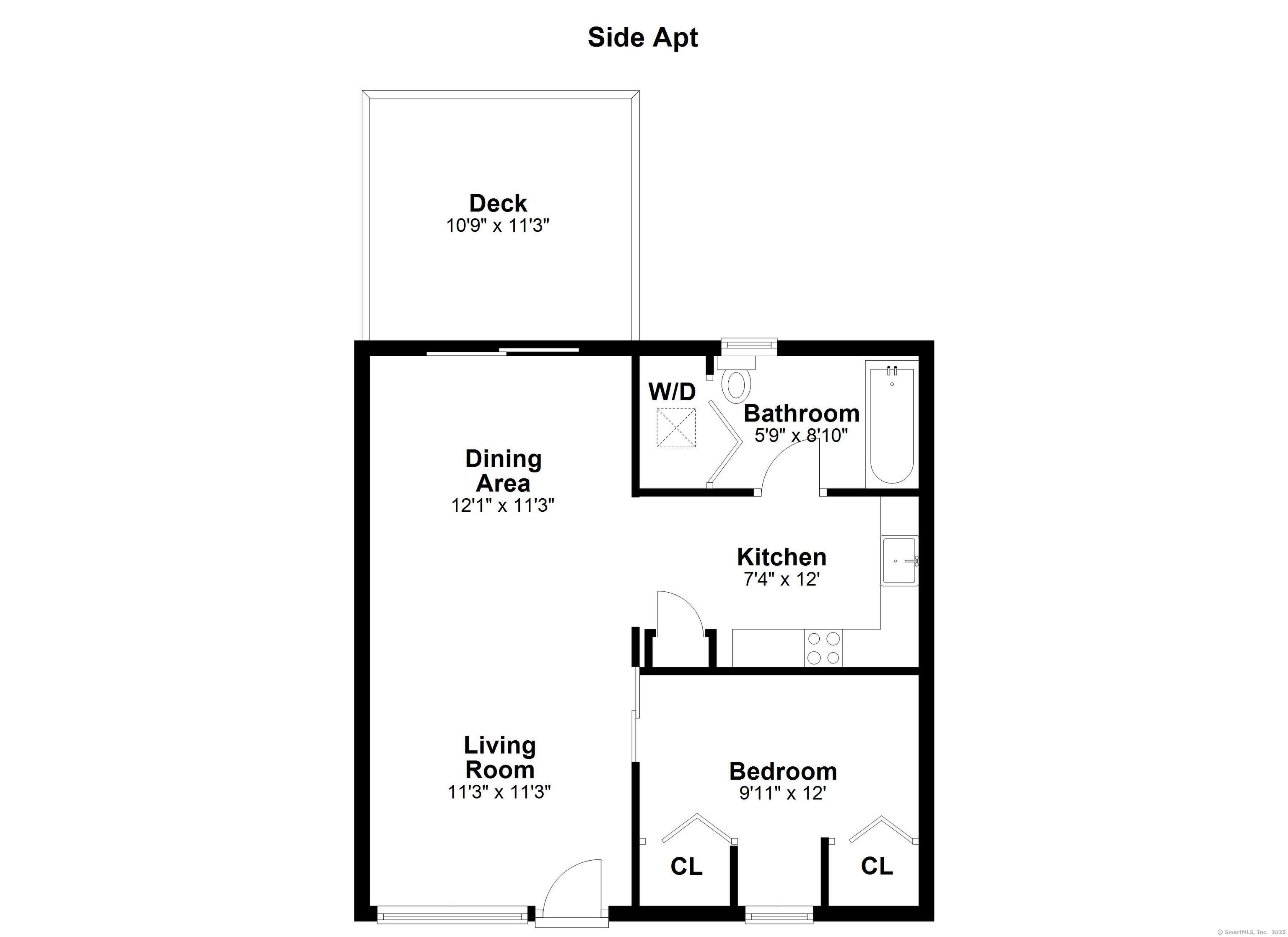More about this Property
If you are interested in more information or having a tour of this property with an experienced agent, please fill out this quick form and we will get back to you!
6 Timberlane Drive, Shelton CT 06484
Current Price: $775,000
 5 beds
5 beds  4 baths
4 baths  3255 sq. ft
3255 sq. ft
Last Update: 6/18/2025
Property Type: Single Family For Sale
Expansive Home with Main-Level In-Law in Prime Huntington Location - Mohegan School District. Set on a quiet residential street in a sought-after Huntington location, this custom home offers over 3,200 square feet of beautifully updated living space-including a true main-level in-law apartment with a private entrance, its own deck, and just a few steps for easy access. The main residence has been thoughtfully renovated for long-term comfort and quality. A dramatic two-story foyer with soaring ceilings creates a striking first impression. The open-concept kitchen features white shaker cabinets trimmed to the ceiling, an oversized island, and elegant stone countertops-all flowing into the living area and a heated/cooled enclosed sunroom. Bathrooms have been upgraded with intricate tilework, high-end fixtures, and sleek glass shower enclosures. Major improvements include a high-efficiency HVAC system, on-demand hot water, and a new architectural roof (2018). City water, propane gas heating/cooking and a efficient wood burning stove - added value! The property offers a fully usable acre lined with mature privacy trees, 118 feet of road frontage, and elevated curb appeal with intricate rooflines and a commanding presence from the street. The level backyard is perfect for gatherings and includes a well-placed storage shed. Whether youre seeking true multi-generational living or exceptional flexibility, this home delivers space, updates, and functionality. Welcome home!
Shelton Rd. to Old Tannery Rd. to Walnut St. to Westside Ln to Sunrise Cir to Timberlane Dr.
MLS #: 24099665
Style: Raised Ranch
Color:
Total Rooms:
Bedrooms: 5
Bathrooms: 4
Acres: 0.96
Year Built: 1965 (Public Records)
New Construction: No/Resale
Home Warranty Offered:
Property Tax: $7,102
Zoning: R-1
Mil Rate:
Assessed Value: $370,300
Potential Short Sale:
Square Footage: Estimated HEATED Sq.Ft. above grade is 2322; below grade sq feet total is 933; total sq ft is 3255
| Appliances Incl.: | Gas Range,Microwave,Refrigerator,Dishwasher |
| Laundry Location & Info: | Lower Level |
| Fireplaces: | 1 |
| Interior Features: | Open Floor Plan |
| Basement Desc.: | Full,Heated,Fully Finished,Cooled,Full With Walk-Out |
| Exterior Siding: | Vinyl Siding |
| Exterior Features: | Balcony,Shed,Deck,Garden Area |
| Foundation: | Concrete |
| Roof: | Asphalt Shingle |
| Parking Spaces: | 2 |
| Garage/Parking Type: | Attached Garage |
| Swimming Pool: | 0 |
| Waterfront Feat.: | Not Applicable |
| Lot Description: | Professionally Landscaped |
| Nearby Amenities: | Health Club,Medical Facilities,Park |
| Occupied: | Owner |
Hot Water System
Heat Type:
Fueled By: Hot Air,Wood/Coal Stove.
Cooling: Central Air
Fuel Tank Location: Above Ground
Water Service: Public Water Connected
Sewage System: Septic
Elementary: Mohegan
Intermediate:
Middle:
High School: Shelton
Current List Price: $775,000
Original List Price: $775,000
DOM: 13
Listing Date: 5/30/2025
Last Updated: 6/10/2025 12:42:16 PM
Expected Active Date: 6/5/2025
List Agent Name: Matt Nuzie
List Office Name: RE/MAX Right Choice
