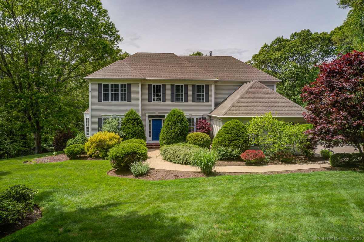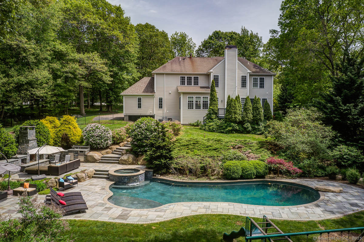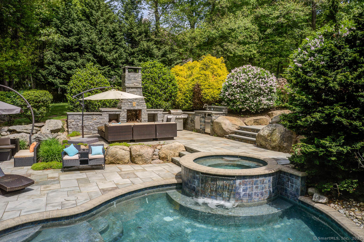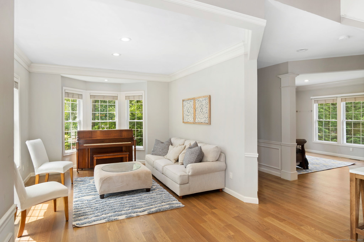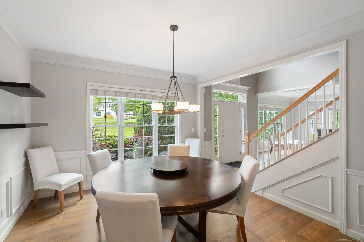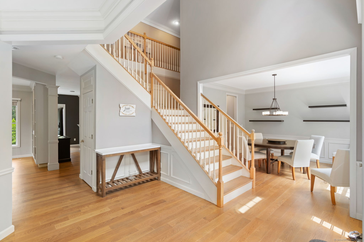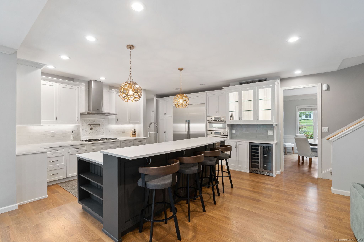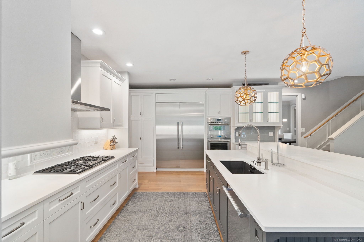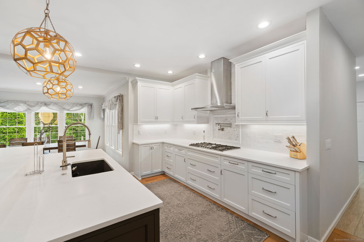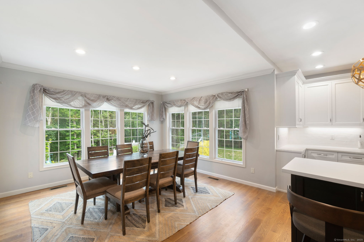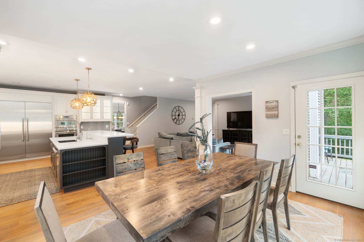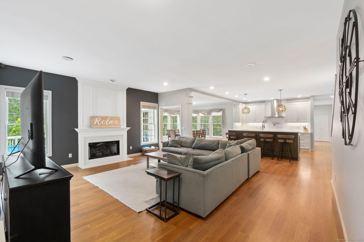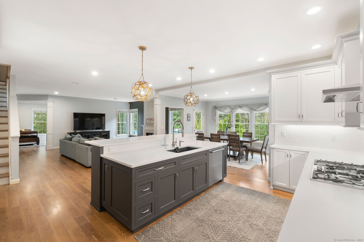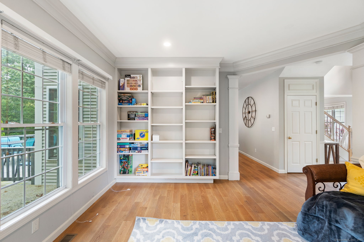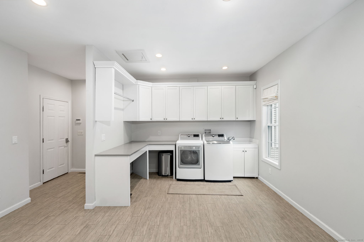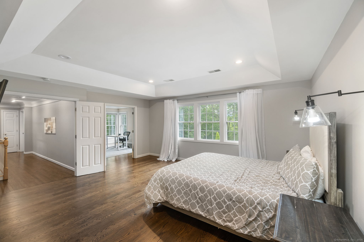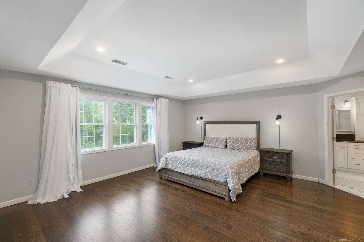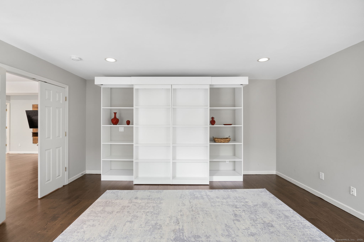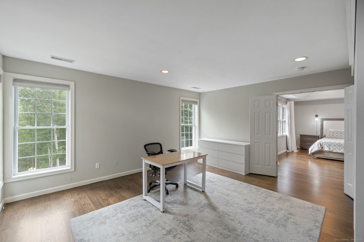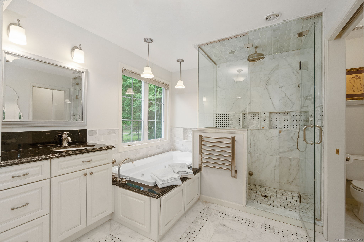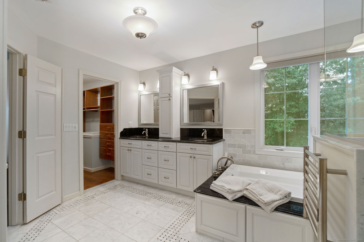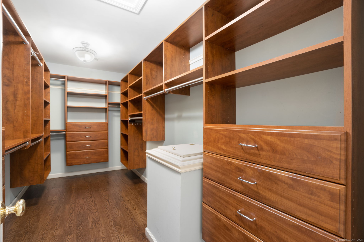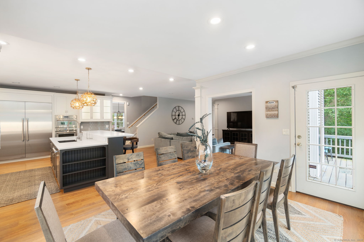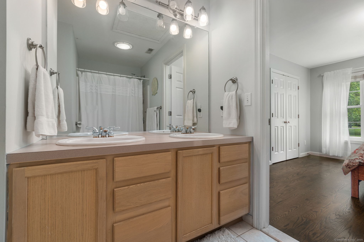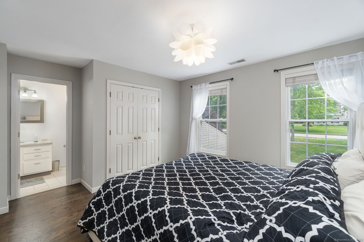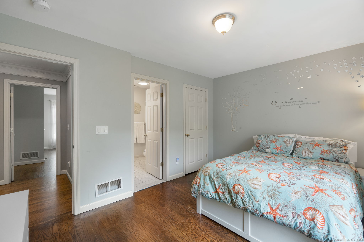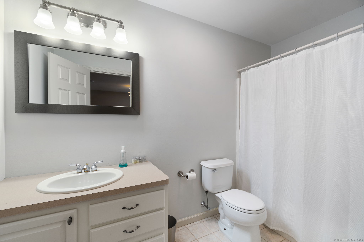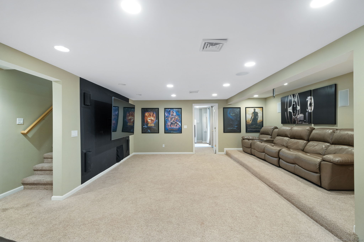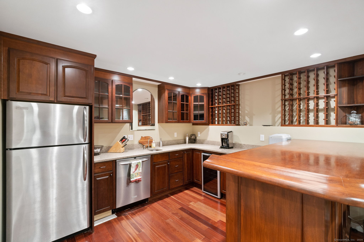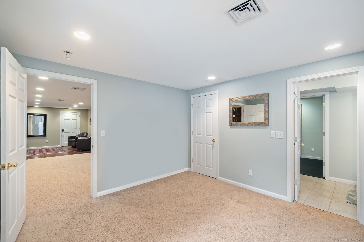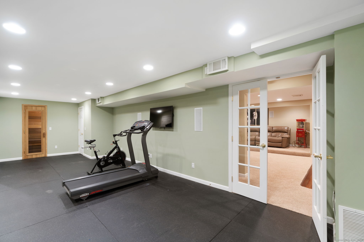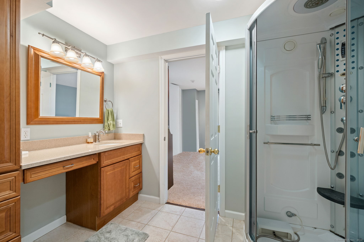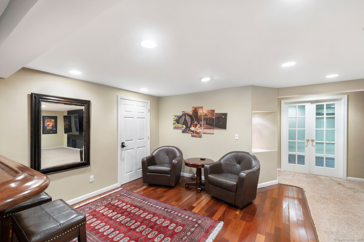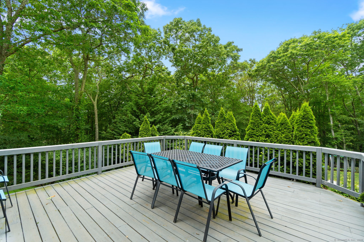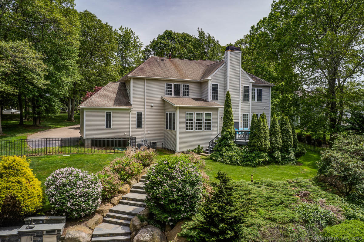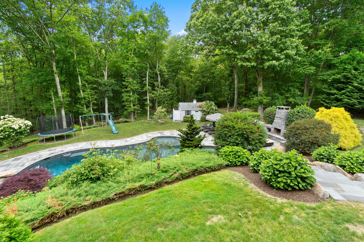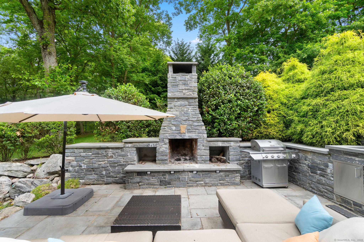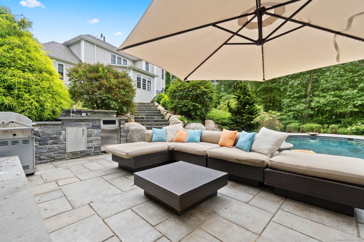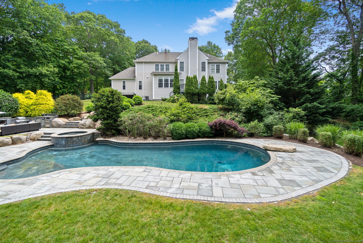More about this Property
If you are interested in more information or having a tour of this property with an experienced agent, please fill out this quick form and we will get back to you!
41 Leeward Lane, Groton CT 06340
Current Price: $1,499,900
 5 beds
5 beds  5 baths
5 baths  4919 sq. ft
4919 sq. ft
Last Update: 6/21/2025
Property Type: Single Family For Sale
Dont miss the opportunity to own this fabulous 5 bed 4.5 meticulously maintained home in the desirable Crosswinds! As you enter this home you are greeted by a cathedral entry way with loads of sunshine, and gleaming hardwood floors. The main level offers a formal sitting and dining room, 1/2 bath, a large mudroom and laundry room. There is also a flex/office space with built in shelving. The kitchen is completely remodeled with tile back splash, pot filler, 60 Thermador refrigerator and freezer, wine chiller, double wall oven, quartz countertops as well as stainless steel appliances and hood, extra large island for food prep and seating for 4, the space is open concept kitchen, living and dining, perfect for entertaining! Upstairs the primary suite offers tray lighting and vaulted ceiling, en-suite office with built in shelving and Murphy bed, and a full bath with marble tub and floor, steam shower, and walk in closet. The basement is fully finished offering amenities such as a movie theatre, full wet bar, cherry cabinets and hardwood floors. This level also includes a bedroom with walkout, full bath with shower stall, gym, and sauna. There is a deck outside the informal dining area on the first floor, and beautifully landscaped path down to the heated salt water gunite pool with hot tub, and built in kitchen area. Equidistant between Historic Mystic & seaside village of Noank easy access to great restaurants, marinas, tennis courts, playgrounds and more!
Take Groton Long Point south towards Groton Long point from RT 1, take a left onto Windrose Drive to Leeward Lane, take a left and home is 3rd driveway on your left.
MLS #: 24099664
Style: Colonial
Color: gray
Total Rooms:
Bedrooms: 5
Bathrooms: 5
Acres: 1.03
Year Built: 1999 (Public Records)
New Construction: No/Resale
Home Warranty Offered:
Property Tax: $13,472
Zoning: R-40
Mil Rate:
Assessed Value: $546,980
Potential Short Sale:
Square Footage: Estimated HEATED Sq.Ft. above grade is 3872; below grade sq feet total is 1047; total sq ft is 4919
| Appliances Incl.: | Gas Range,Wall Oven,Microwave,Refrigerator,Dishwasher,Washer,Dryer,Wine Chiller |
| Laundry Location & Info: | Main Level large room off the kitchen by side entry |
| Fireplaces: | 1 |
| Interior Features: | Open Floor Plan,Sauna,Security System |
| Basement Desc.: | Full,Fully Finished |
| Exterior Siding: | Vinyl Siding |
| Exterior Features: | Gutters,Lighting,Hot Tub,Patio,Underground Utilities,Shed,Deck,Stone Wall,Underground Sprinkler |
| Foundation: | Concrete |
| Roof: | Asphalt Shingle |
| Parking Spaces: | 3 |
| Driveway Type: | Paved |
| Garage/Parking Type: | Attached Garage,Paved,Off Street Parking,Driveway |
| Swimming Pool: | 1 |
| Waterfront Feat.: | Not Applicable |
| Lot Description: | Fence - Partial,Interior Lot,In Subdivision,Professionally Landscaped |
| Nearby Amenities: | Basketball Court,Golf Course,Health Club,Library,Medical Facilities,Park,Private School(s),Public Rec Facilities |
| In Flood Zone: | 0 |
| Occupied: | Vacant |
Hot Water System
Heat Type:
Fueled By: Hot Air,Zoned.
Cooling: Central Air
Fuel Tank Location: In Basement
Water Service: Public Water Connected
Sewage System: Public Sewer Connected
Elementary: Charles Barnum
Intermediate:
Middle:
High School: Fitch Senior
Current List Price: $1,499,900
Original List Price: $1,499,900
DOM: 17
Listing Date: 5/29/2025
Last Updated: 6/3/2025 4:05:03 AM
Expected Active Date: 6/3/2025
List Agent Name: Rachel Jones
List Office Name: SKD HOMES LLC
