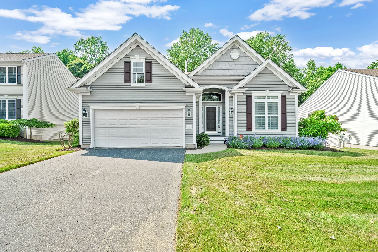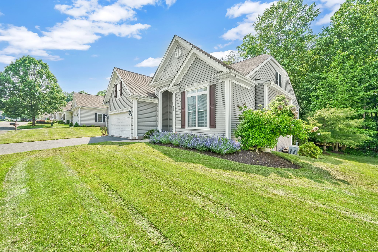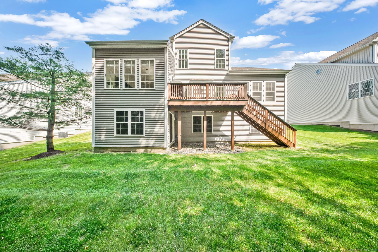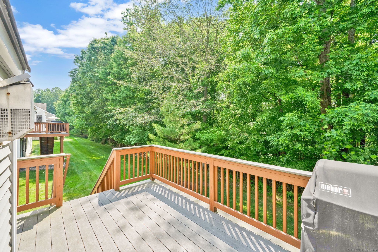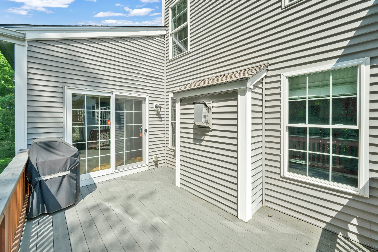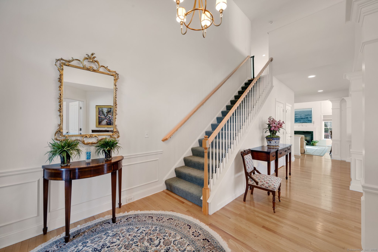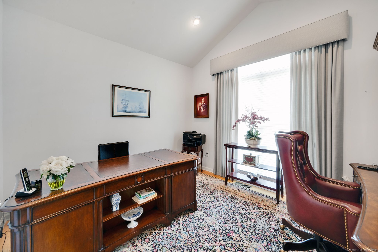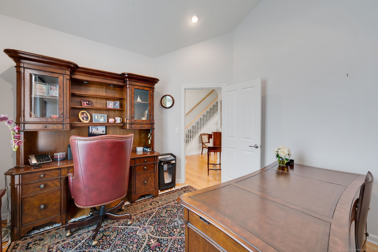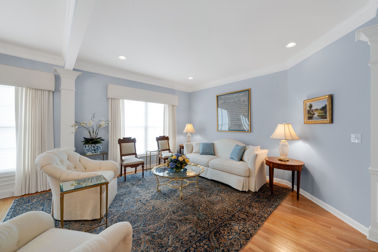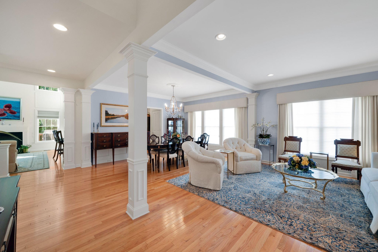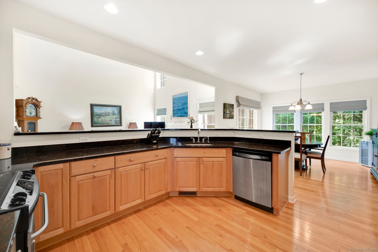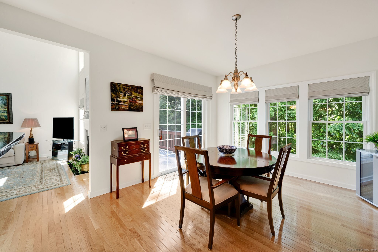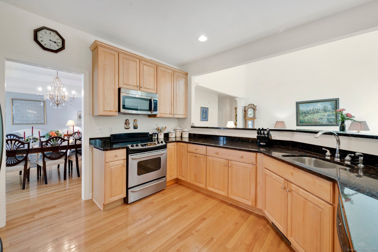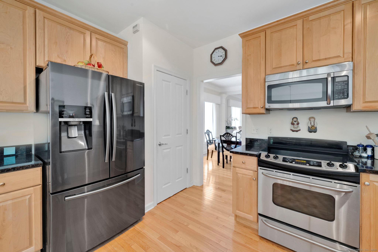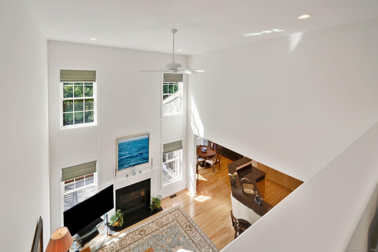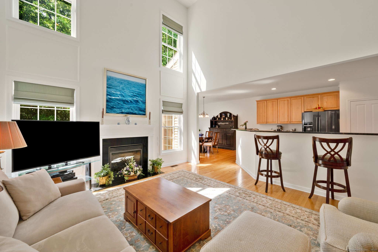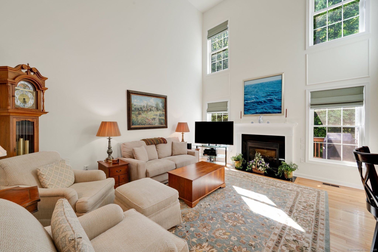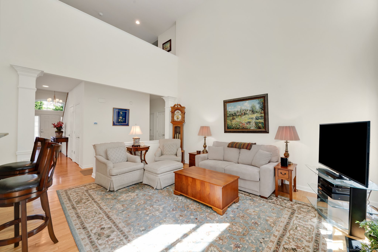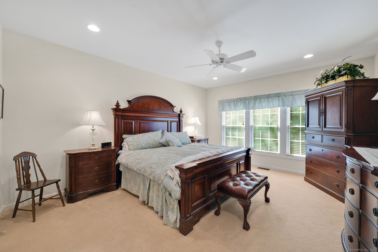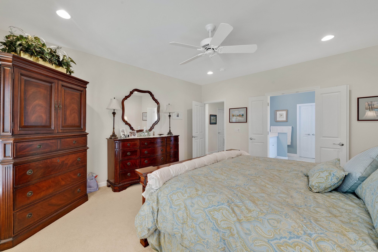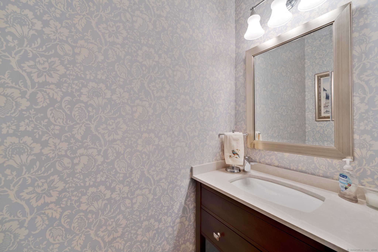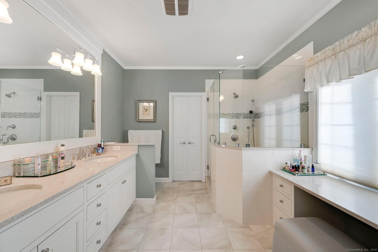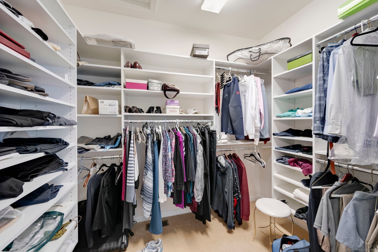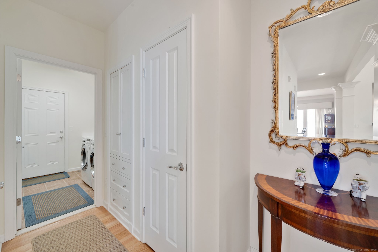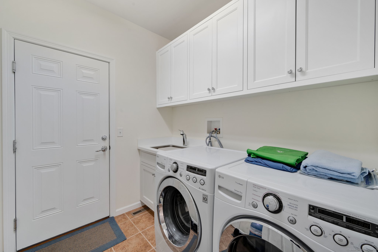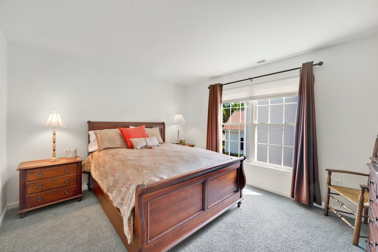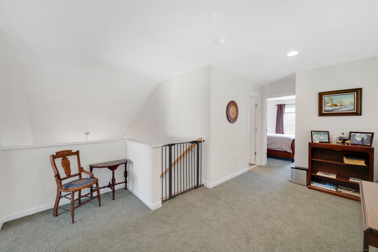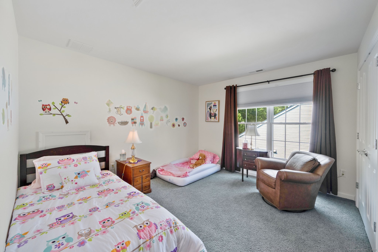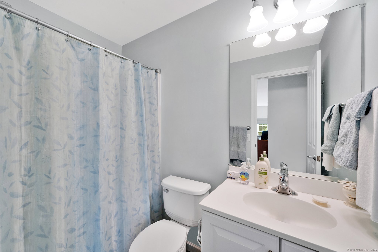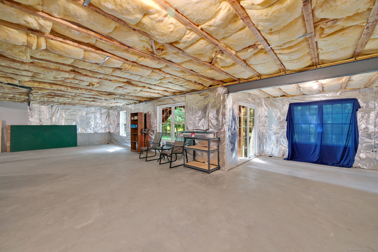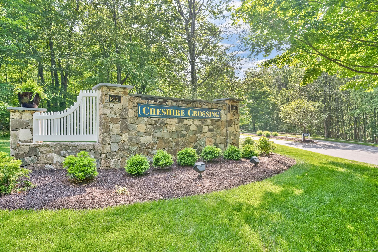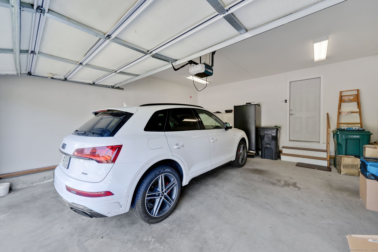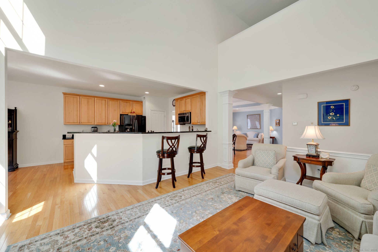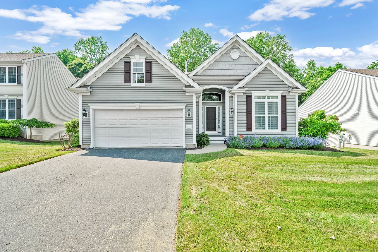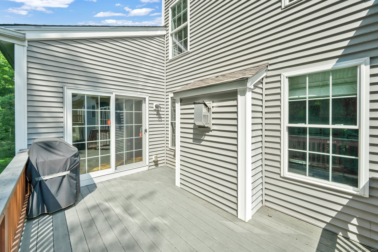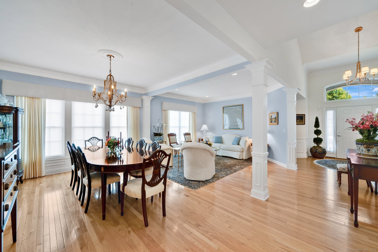More about this Property
If you are interested in more information or having a tour of this property with an experienced agent, please fill out this quick form and we will get back to you!
111 Thorn Hollow Road, Cheshire CT 06410
Current Price: $629,900
 3 beds
3 beds  3 baths
3 baths  2626 sq. ft
2626 sq. ft
Last Update: 6/26/2025
Property Type: Condo/Co-Op For Sale
Exceptional offering at CHESHIRE CROSSING - an active adult community in private setting. This free standing Laurel model home is in exceptional condition and boasts 2,626 sf. Home boasts a first floor primary suite, office and laundry.This beautiful home features a two story entry foyer, 9 ceilings, beautiful hardwood floors and office with cathedral ceiling, transom window and french door. Architectural detail throughout. Gleaming hardwood floors and crown molding. Flexible, open floor plan has two story family room with propane fireplace and open to the large kitchen offering SS appliances, granite counters and breakfast area featuring slider to deck. Open living room and dining room separated by columns and feature crown molding. The first floor primary suite with triple windows has remodeled bathroom - large tiled shower, built-in vanity table, double sinks w/Silestone counters and customized walkin closet. Remodeled guest bath features custom designed vanity. Main level laundry has cabinetry, utility sink, 2 closets and custom built-ins. 2nd floor offers two spacious bedrooms, loft and full tiled bath. Auto garage opener. All drapes/shades/light fixtures included. Generac generator. Unfinished walkout basement offers additional living space if needed. Large deck overlooks tranquil setting and sunsets. Great private location with good highway access to CT-15/I91.
Wallingford Road to Thorn Hollow Rd. or Gaylord Farms Road to Wadsworth entry, right on Bramble to Thorn Hollow
MLS #: 24099652
Style: Single Family Detached
Color: grey
Total Rooms:
Bedrooms: 3
Bathrooms: 3
Acres: 0
Year Built: 2007 (Public Records)
New Construction: No/Resale
Home Warranty Offered:
Property Tax: $9,730
Zoning: R-80
Mil Rate:
Assessed Value: $354,340
Potential Short Sale:
Square Footage: Estimated HEATED Sq.Ft. above grade is 2626; below grade sq feet total is 0; total sq ft is 2626
| Appliances Incl.: | Oven/Range,Microwave,Range Hood,Refrigerator,Dishwasher,Disposal,Washer,Dryer |
| Laundry Location & Info: | Main Level Built in cabinetry, tiled, utility sink, |
| Fireplaces: | 1 |
| Energy Features: | Generator,Programmable Thermostat,Storm Doors,Thermopane Windows |
| Interior Features: | Auto Garage Door Opener,Cable - Pre-wired,Open Floor Plan,Security System |
| Energy Features: | Generator,Programmable Thermostat,Storm Doors,Thermopane Windows |
| Basement Desc.: | Full,Full With Walk-Out |
| Exterior Siding: | Vinyl Siding |
| Exterior Features: | Grill,Underground Utilities,Sidewalk,Deck,Underground Sprinkler |
| Parking Spaces: | 2 |
| Garage/Parking Type: | Attached Garage,Driveway |
| Swimming Pool: | 0 |
| Waterfront Feat.: | Not Applicable |
| Lot Description: | Lightly Wooded |
| Nearby Amenities: | Medical Facilities |
| In Flood Zone: | 0 |
| Occupied: | Owner |
HOA Fee Amount 378
HOA Fee Frequency: Monthly
Association Amenities: Guest Parking.
Association Fee Includes:
Hot Water System
Heat Type:
Fueled By: Hot Air.
Cooling: Central Air
Fuel Tank Location: In Basement
Water Service: Public Water Connected
Sewage System: Public Sewer Connected
Elementary: Per Board of Ed
Intermediate:
Middle:
High School: Per Board of Ed
Current List Price: $629,900
Original List Price: $629,900
DOM: 7
Listing Date: 6/9/2025
Last Updated: 6/23/2025 6:26:39 PM
List Agent Name: Karen Brimberg
List Office Name: William Raveis Real Estate
