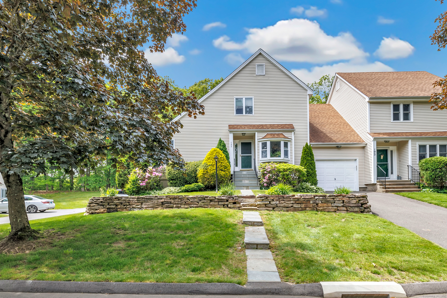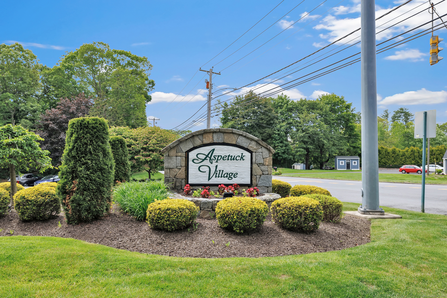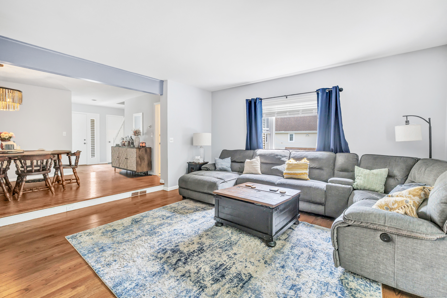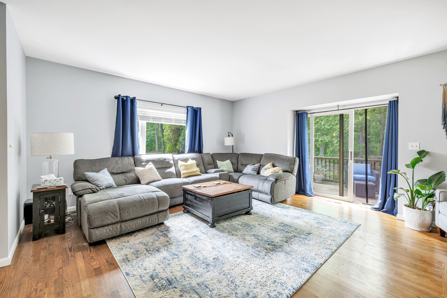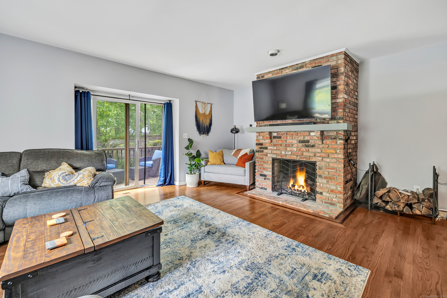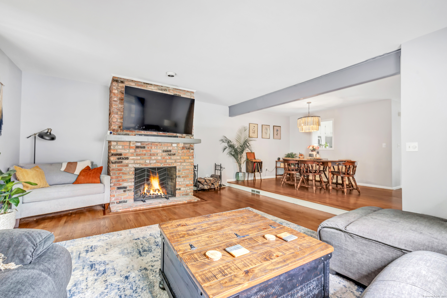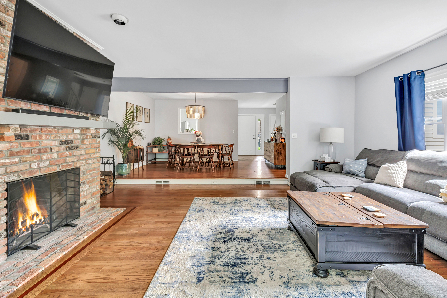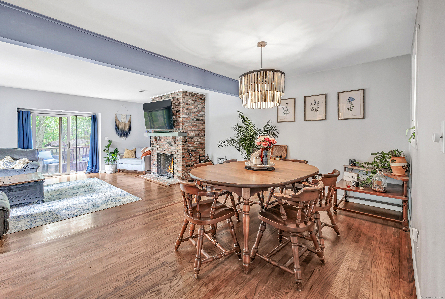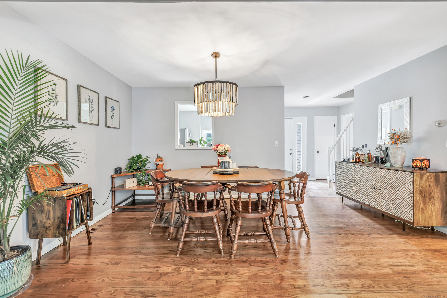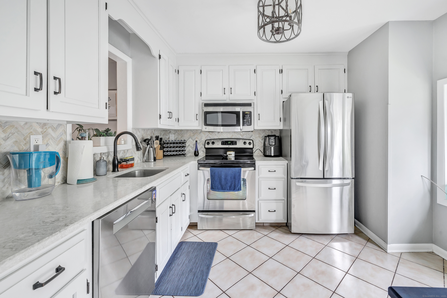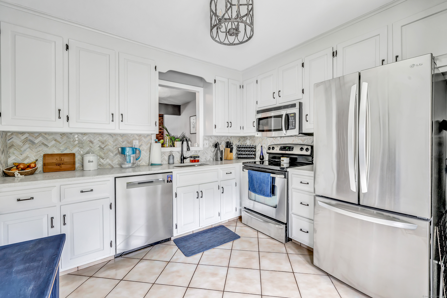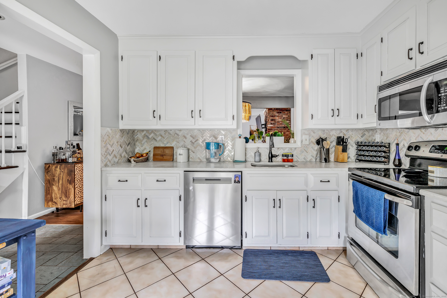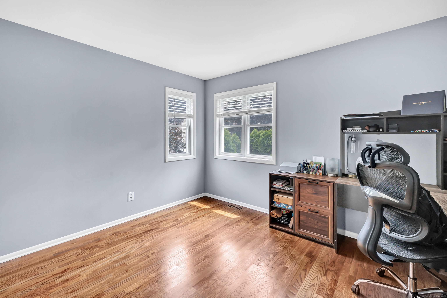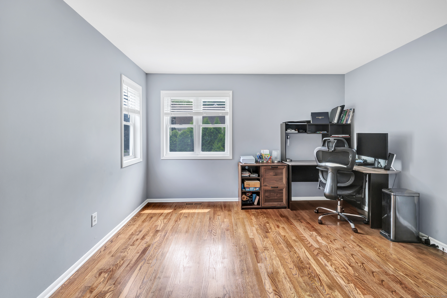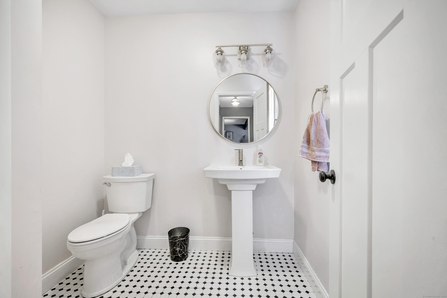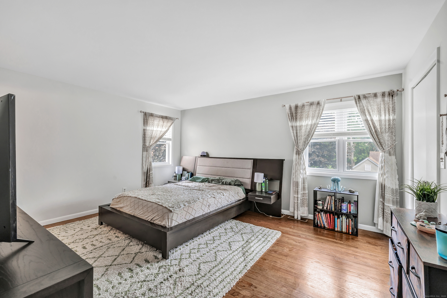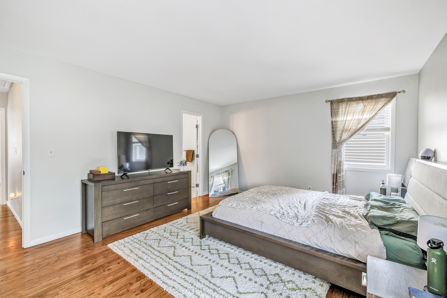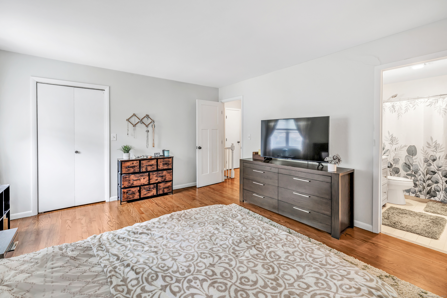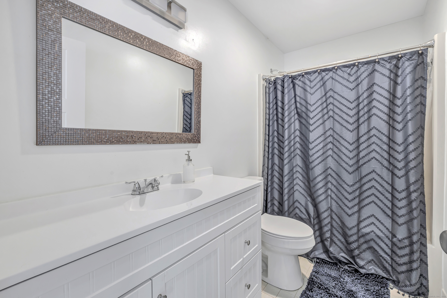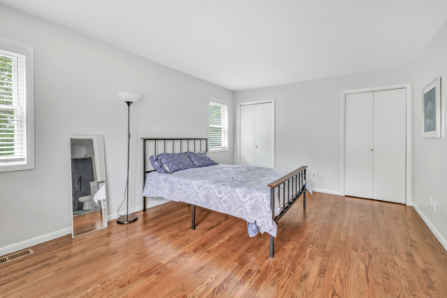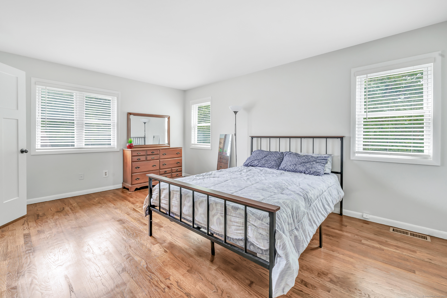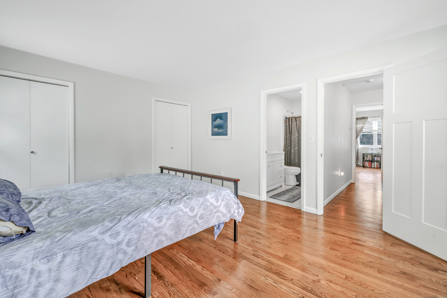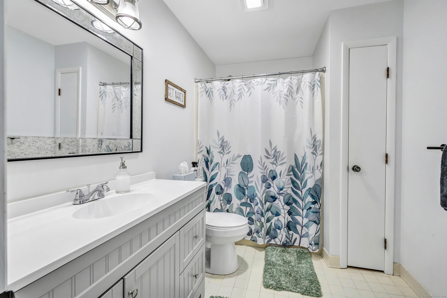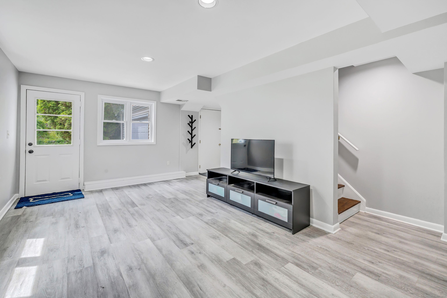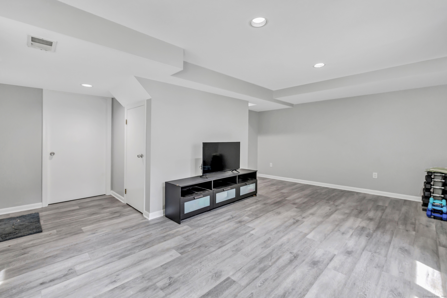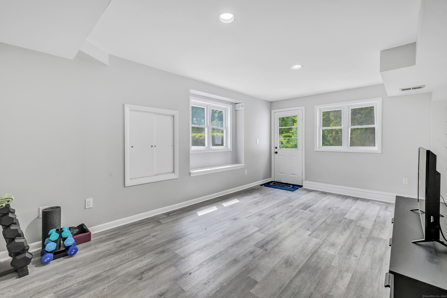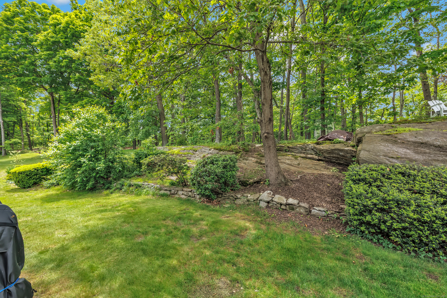More about this Property
If you are interested in more information or having a tour of this property with an experienced agent, please fill out this quick form and we will get back to you!
193 Stonehedge , Shelton CT 06484
Current Price: $499,000
 2 beds
2 beds  3 baths
3 baths  1694 sq. ft
1694 sq. ft
Last Update: 6/22/2025
Property Type: Condo/Co-Op For Sale
Welcome to 193 Stonehedge unit #193, located in the desirable Aspetuck Village Condo Complex. Boasting over 2000 sqft of usable space, this nicely updated 2-bed/2.5-bath end unit will not last long on the market. Making your way inside the main level, you are greeted by a large open floor plan, perfect for entertaining or relaxing. The spacious kitchen features ample counter space, newer appliances, and a breakfast nook adjacent to the front window, ideal for a quick meal or a relaxing dinner. The oversized living room boasts hardwood floors, access to the back deck, and has a beautiful fireplace that helps to heat the entire main level. The dining area separates the kitchen and the living room and has beautiful hard wood floors, a pass-through window from the kitchen, and easy access to any part of the main level. Continuing through the main level of the home, you will find a spacious room that doubles as an office, study, and much more. The upper level of the home houses 2 ample-sized bedrooms, each with its own full bathroom. The primary has a generously sized walk-in closet, a large full bath and a beautiful view of the woodland areas around the unit. Heading to the finished lower level, you will find a huge den/family room that can be used as an office, bedroom, gym, and more. The garage is generously sized, and there is a storage room off of the den. Dont wait, book your showing today!!
Shelton Ave to Aspectuck Village, first right on Paugassett to circle to 2nd right onto Stonehedge.
MLS #: 24099651
Style: Townhouse
Color: Tan
Total Rooms:
Bedrooms: 2
Bathrooms: 3
Acres: 0
Year Built: 1984 (Public Records)
New Construction: No/Resale
Home Warranty Offered:
Property Tax: $4,502
Zoning: PRD1
Mil Rate:
Assessed Value: $234,710
Potential Short Sale:
Square Footage: Estimated HEATED Sq.Ft. above grade is 1694; below grade sq feet total is ; total sq ft is 1694
| Appliances Incl.: | Electric Cooktop,Microwave,Refrigerator,Dishwasher,Washer,Dryer |
| Fireplaces: | 1 |
| Basement Desc.: | Full,Heated,Garage Access,Interior Access,Partially Finished,Walk-out,Full With Walk-Out |
| Exterior Siding: | Wood |
| Parking Spaces: | 1 |
| Garage/Parking Type: | Attached Garage,Under House Garage,Paved,Off Stree |
| Swimming Pool: | 1 |
| Waterfront Feat.: | Not Applicable |
| Lot Description: | Lightly Wooded,On Cul-De-Sac |
| Nearby Amenities: | Basketball Court,Commuter Bus,Medical Facilities,Shopping/Mall |
| Occupied: | Owner |
HOA Fee Amount 378
HOA Fee Frequency: Monthly
Association Amenities: Club House,Guest Parking,Playground/Tot Lot,Pool,Tennis Courts.
Association Fee Includes:
Hot Water System
Heat Type:
Fueled By: Hot Air.
Cooling: Central Air
Fuel Tank Location: In Basement
Water Service: Public Water Connected
Sewage System: Public Sewer Connected
Elementary: Per Board of Ed
Intermediate: Per Board of Ed
Middle: Per Board of Ed
High School: Per Board of Ed
Current List Price: $499,000
Original List Price: $499,000
DOM: 10
Listing Date: 5/30/2025
Last Updated: 6/9/2025 9:52:01 PM
List Agent Name: Brendan Carey
List Office Name: Carey & Guarrera Real Estate
