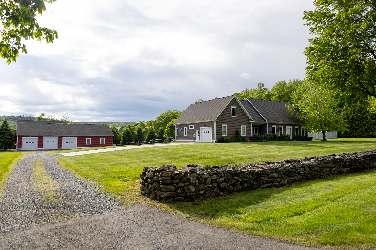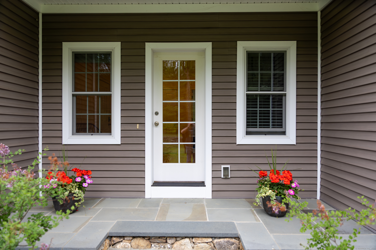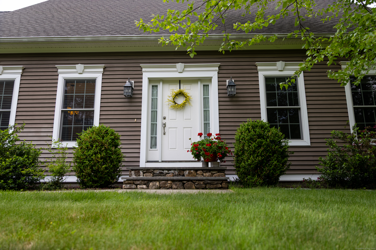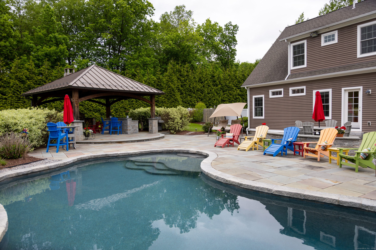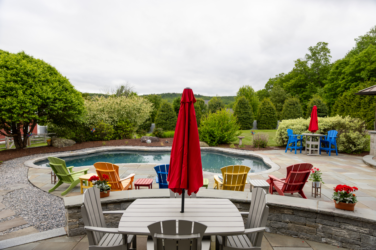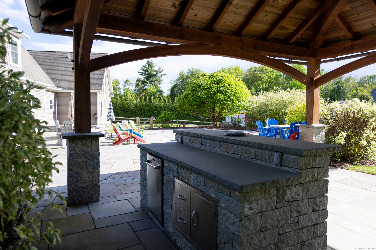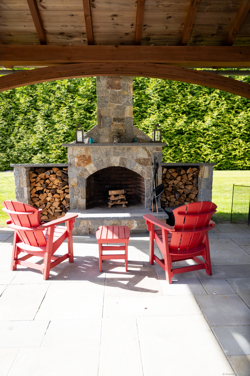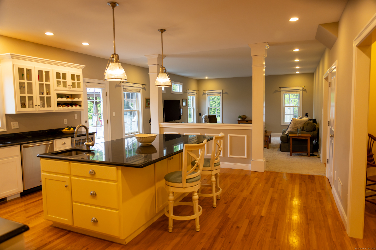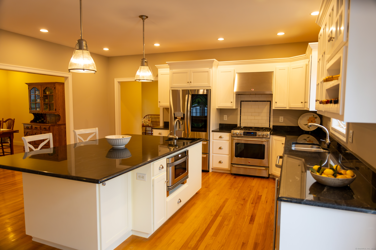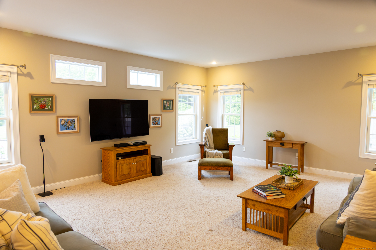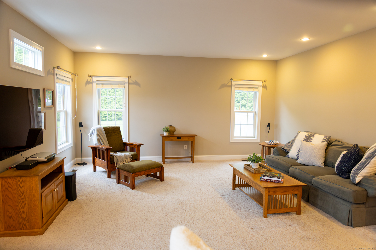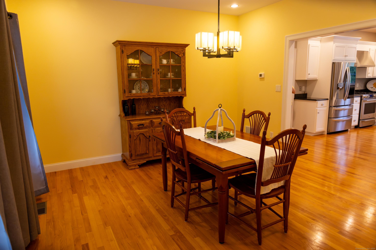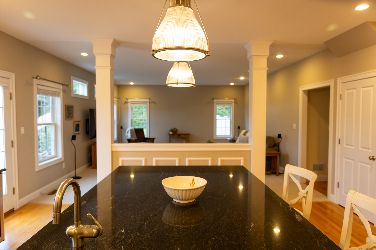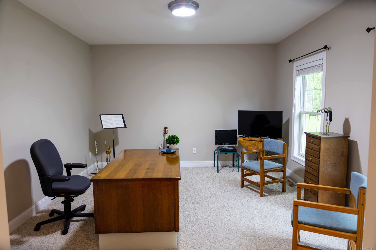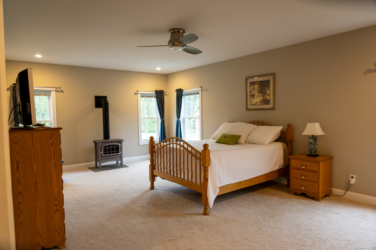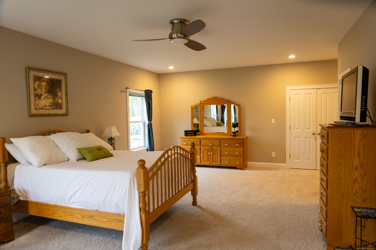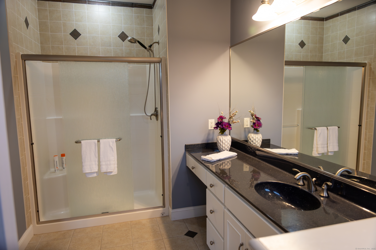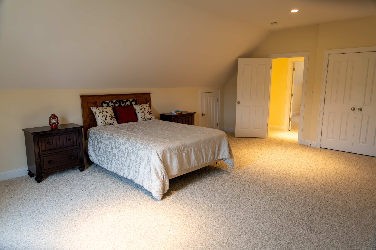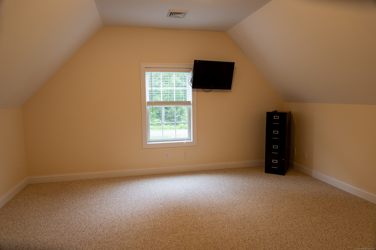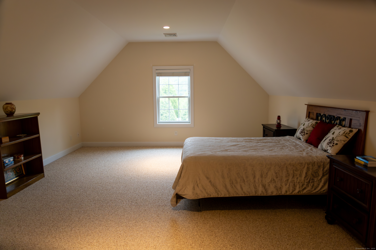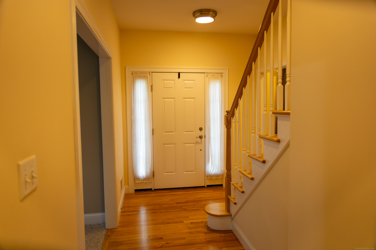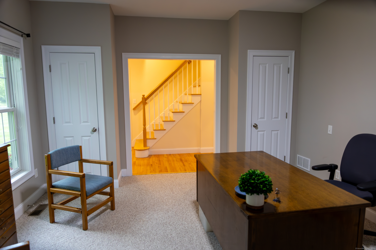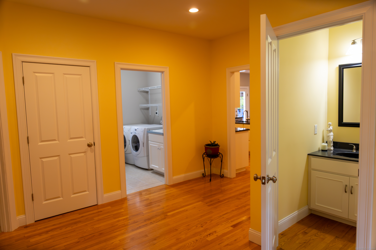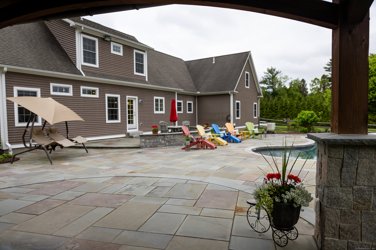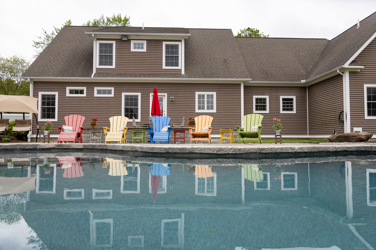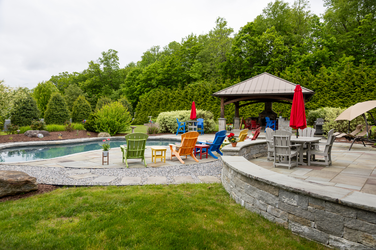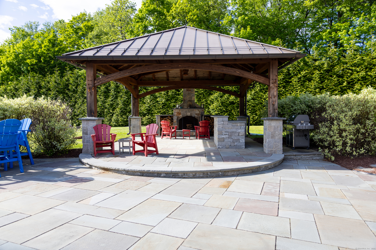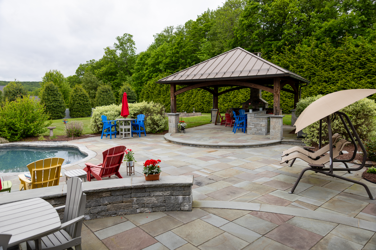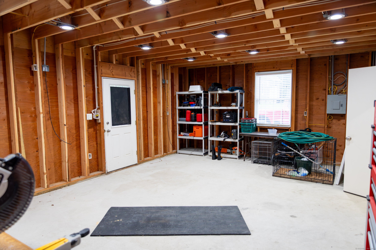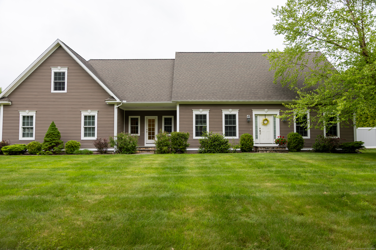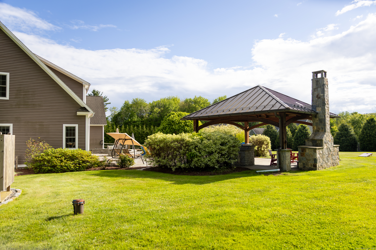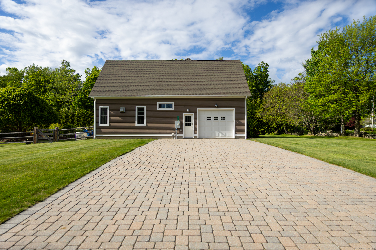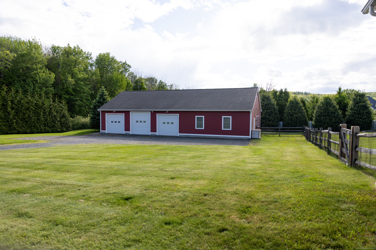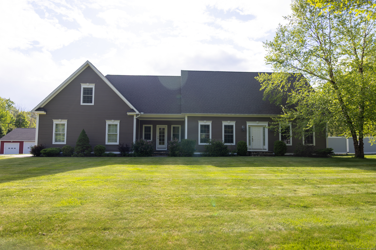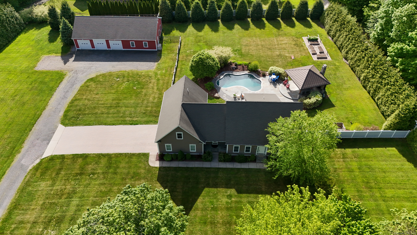More about this Property
If you are interested in more information or having a tour of this property with an experienced agent, please fill out this quick form and we will get back to you!
116 Case Street, Canton CT 06019
Current Price: $799,900
 4 beds
4 beds  3 baths
3 baths  3893 sq. ft
3893 sq. ft
Last Update: 6/26/2025
Property Type: Single Family For Sale
Welcome Home to @Sunset Ridge! This pristine, meticulously maintained 3893 sqft, 4 bedroom, 2.1 bath Cape Cod style home sits serenely on a private, beautifully landscaped 2 acre lot along a scenic country road. Enjoy easy access to schools, shopping, restaurants, parks, world-class kayaking, fishing, skiing, and all that this special part of New England has to offer. Enjoy relaxing afternoons and evenings or festive gatherings in your secluded backyard oasis, with custom saltwater gunite pool, a beautiful cedar pavillon, with an inset stone fireplace, granite bar, bluestone patio and granite sitting walls. A custom outdoor shower/changing room adds to your outdoor convenience. The irrigated raised garden beds are perfect for growing your own fresh flowers, fruits and vegetables. The versatile free-standing, oversized 4+ car garage/barn with electricity, ample storage, shelving, loft and a an enclosed room to make it your own workshop, in-law apartment or home office. It is perfect for the car enthusiast, contractor, artist, or animal lover. Inside, you will find a gleaming custom kitchen with granite and SS, a large island, and a fabulous view of the back yard, pool and patio. The open floor plan flows seamlessly from the kitchen to the large LR/FR and adjacent dining room. The private, super-sized First Floor Primary Bedroom suite with full bath, features a seating area, fireplace, and generous closets.
Another room, suitable for a Home Office, Library, playroom or guest room, completes the First Floor. Upstairs, you will find 3 more bedrooms with spacious closets, loads of storage space, a full bath, and a large family room/game room. Another oversized garage with extra storage space is attached to the house off the kitchen and mud room. Hardwood floors throughout main floor; Central AC; Whole-House generator; private well; septic; propane; underground utilities. Move right into your private paradise and vacation at home all year! per Assessors Office current property taxes are $13,344. Seller has asked for highest and best offers by 6 p.m. today 6/2/2025.
GPS Friendly
MLS #: 24099637
Style: Cape Cod
Color:
Total Rooms:
Bedrooms: 4
Bathrooms: 3
Acres: 2.01
Year Built: 2007 (Public Records)
New Construction: No/Resale
Home Warranty Offered:
Property Tax: $13,344
Zoning: R-3
Mil Rate:
Assessed Value: $569,180
Potential Short Sale:
Square Footage: Estimated HEATED Sq.Ft. above grade is 3893; below grade sq feet total is ; total sq ft is 3893
| Appliances Incl.: | Oven/Range,Refrigerator,Dishwasher,Disposal,Washer,Dryer |
| Fireplaces: | 1 |
| Basement Desc.: | Full |
| Exterior Siding: | Vinyl Siding |
| Foundation: | Concrete |
| Roof: | Asphalt Shingle,Gable |
| Garage/Parking Type: | None |
| Swimming Pool: | 1 |
| Waterfront Feat.: | Not Applicable |
| Lot Description: | Professionally Landscaped |
| Occupied: | Owner |
Hot Water System
Heat Type:
Fueled By: Hot Air.
Cooling: Central Air
Fuel Tank Location: Above Ground
Water Service: Private Well
Sewage System: Septic
Elementary: Cherry Brook Primary
Intermediate:
Middle:
High School: Canton
Current List Price: $799,900
Original List Price: $799,900
DOM: 4
Listing Date: 5/29/2025
Last Updated: 6/3/2025 10:01:27 PM
Expected Active Date: 5/30/2025
List Agent Name: Pamela Broderick
List Office Name: Coldwell Banker Realty
