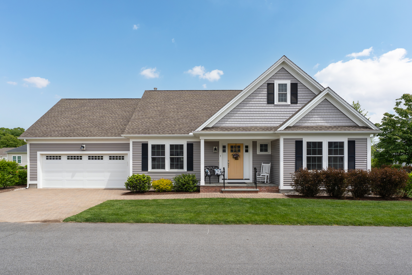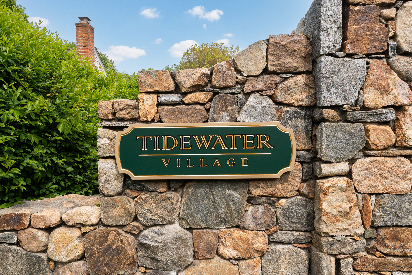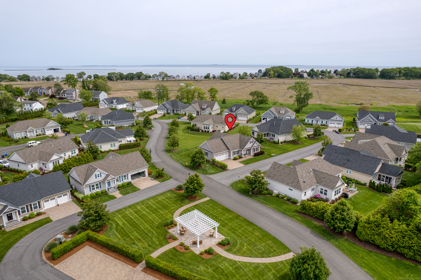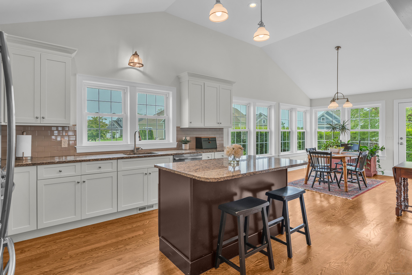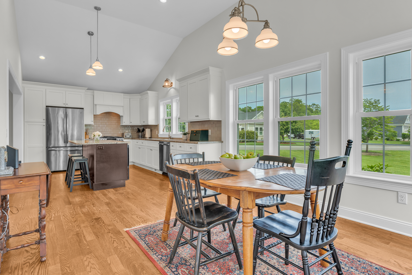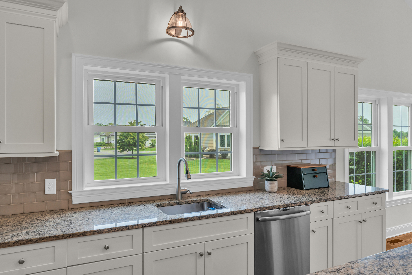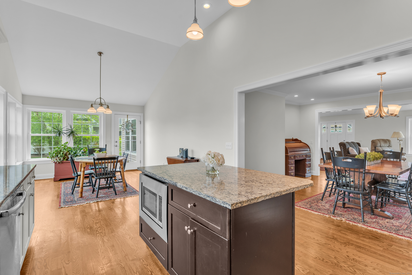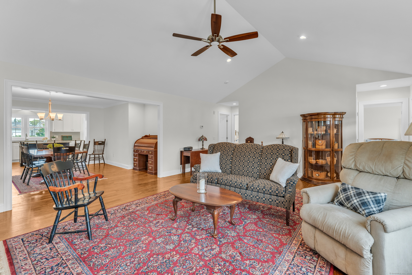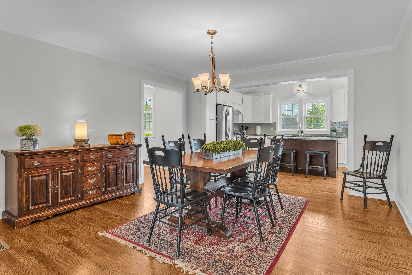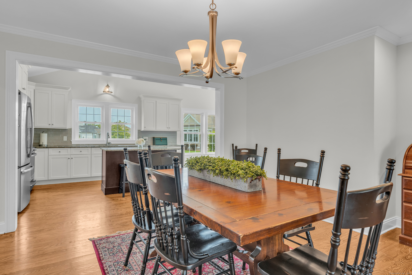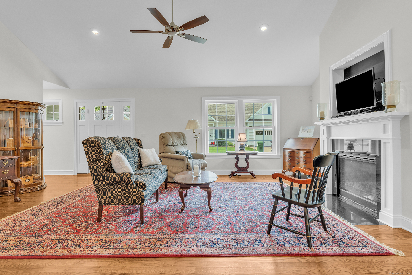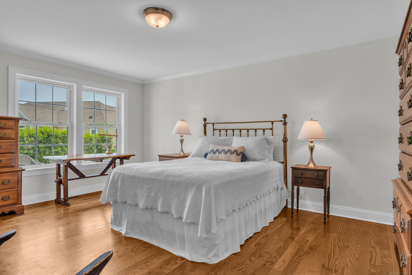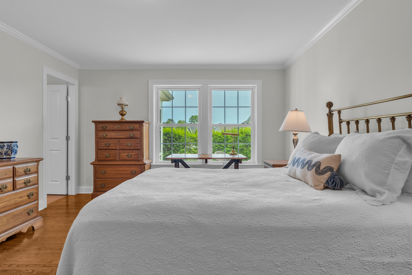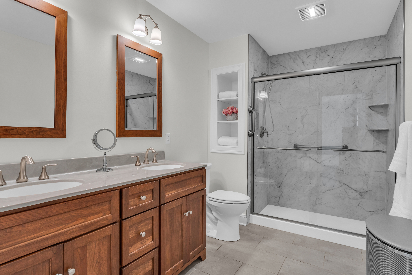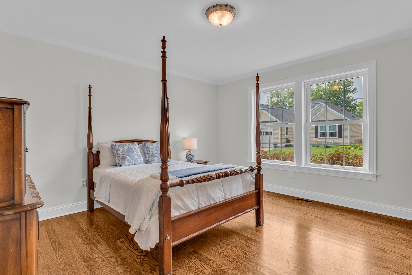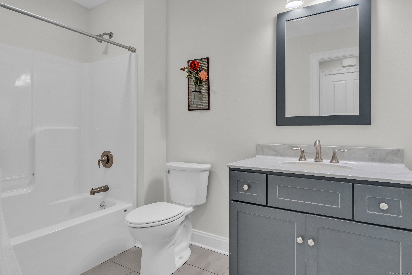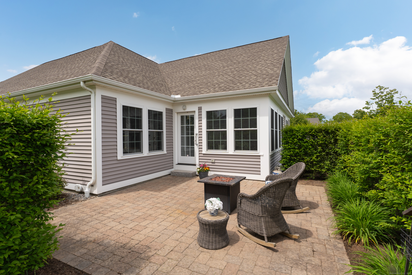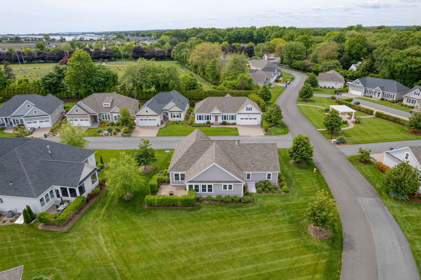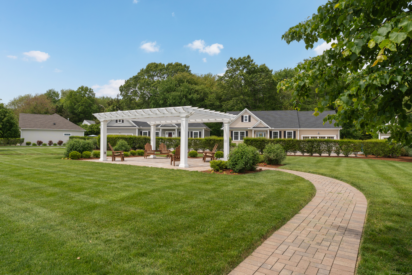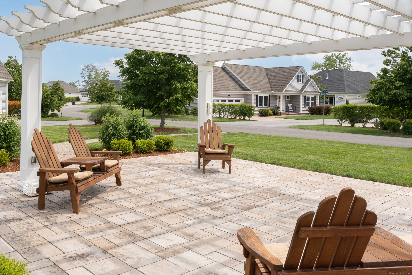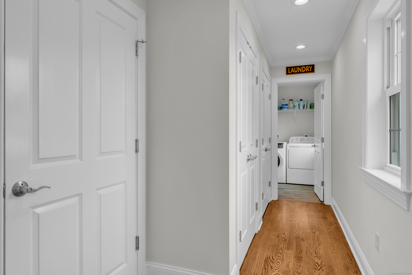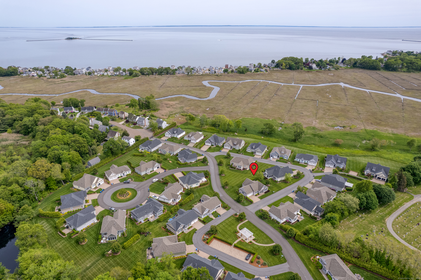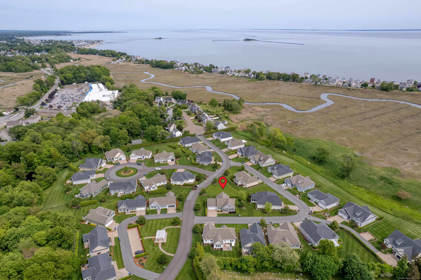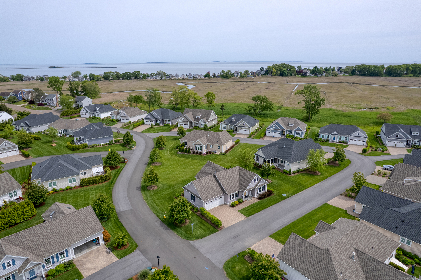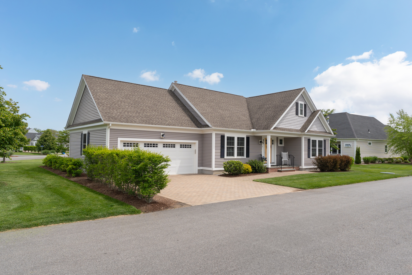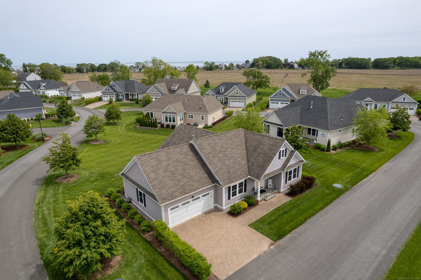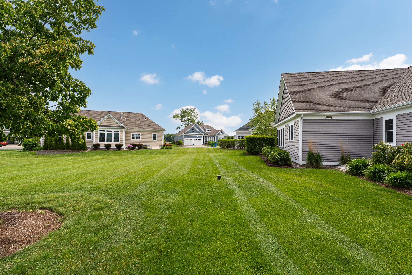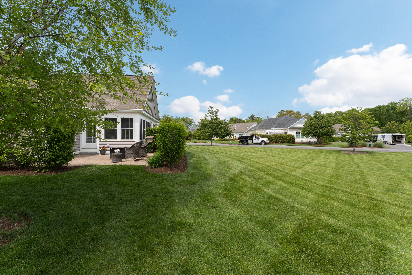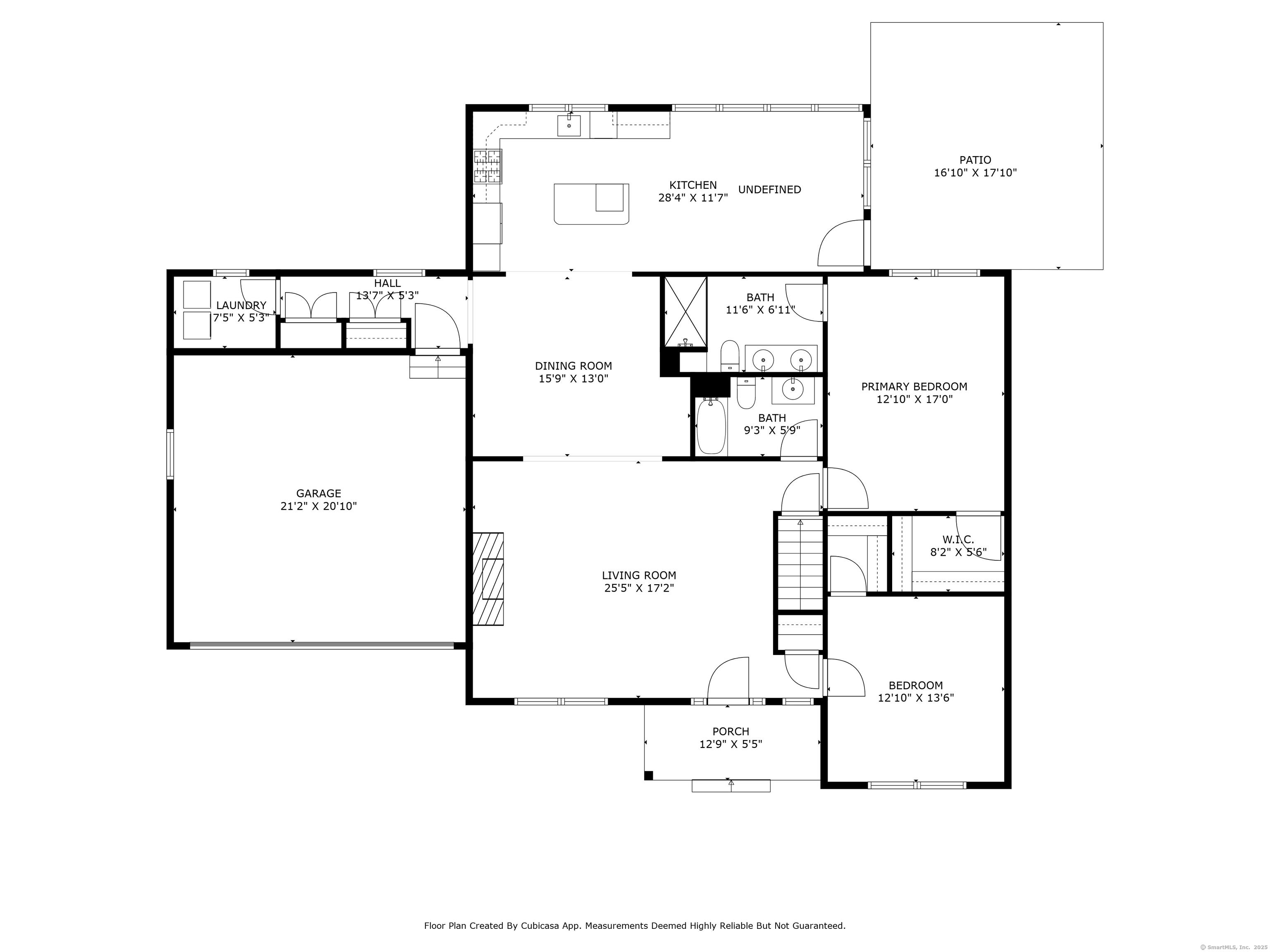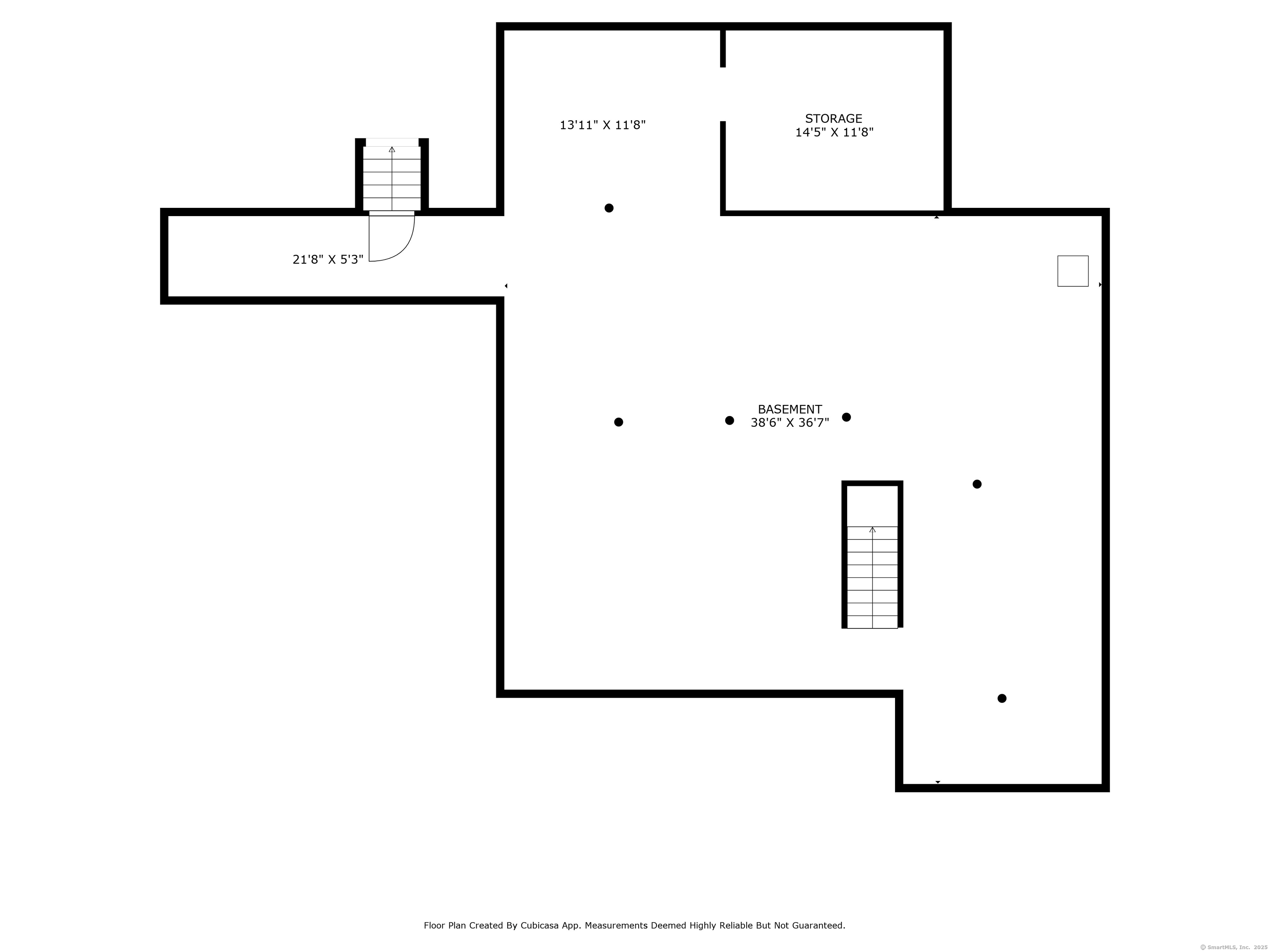More about this Property
If you are interested in more information or having a tour of this property with an experienced agent, please fill out this quick form and we will get back to you!
1 Marshview Drive, Clinton CT 06413
Current Price: $849,000
 2 beds
2 beds  2 baths
2 baths  1844 sq. ft
1844 sq. ft
Last Update: 6/17/2025
Property Type: Condo/Co-Op For Sale
Welcome to 1 Marshview Drive located in Tidewater Village, about a mile to the Clinton Beach. This highly sought after private community of 40 homes is located south of Route 1 & within walking/biking distance to the beach. Wed love to downsize, but whats out there, what are our options?. This is the home and floor plan you have been looking for! It will check all the boxes. A beautiful, easy one level home with 2 bedrooms, 2 full baths with an open floor plan. Newer construction, low maintenance, high ceilings, hardwood floors throughout, a 2 car attached garage, a huge unfinished basement, 1,800 s/f, it offers great storage or you can finish this space, should you need it. The bright and sunny kitchen has white cabinetry, granite countertops, & an island for extra seating and storage. The large kitchen has space for everyday casual eating or it could be a cozy den/sunroom. Morning sun fills this room. Access to the patio is off of the kitchen. This unit also offers a large dining room if you like to entertain family and friends and want a more formal dining room. The living room has a gas fireplace & cathedral ceilings. The Primary Bedroom includes a walk-in closet & private bathroom. The guest bedroom also has a walk-in closet and is in close proximity to the guest bathroom. The unique location of this home backs up to open space which offers more privacy & nice views. You can see some partial marsh views from the kitchen area too. NO FLOOD INSURANCE REQUIRED
Route 1 to Beach Park Rd and then a left into Tidewater Village. Take a right onto Marshview Drive, 1 Marshview Drive is the 1st house on the left.
MLS #: 24099627
Style: Ranch
Color: Gray
Total Rooms:
Bedrooms: 2
Bathrooms: 2
Acres: 0
Year Built: 2017 (Public Records)
New Construction: No/Resale
Home Warranty Offered:
Property Tax: $11,780
Zoning: RES
Mil Rate:
Assessed Value: $389,300
Potential Short Sale:
Square Footage: Estimated HEATED Sq.Ft. above grade is 1844; below grade sq feet total is ; total sq ft is 1844
| Appliances Incl.: | Gas Range,Microwave,Range Hood,Refrigerator,Dishwasher,Washer,Electric Dryer |
| Laundry Location & Info: | Main Level |
| Fireplaces: | 1 |
| Energy Features: | Thermopane Windows |
| Interior Features: | Auto Garage Door Opener,Cable - Pre-wired,Open Floor Plan,Security System |
| Energy Features: | Thermopane Windows |
| Basement Desc.: | Full,Unfinished,Full With Hatchway |
| Exterior Siding: | Vinyl Siding |
| Exterior Features: | Porch,Gutters,Patio |
| Parking Spaces: | 2 |
| Garage/Parking Type: | Attached Garage |
| Swimming Pool: | 0 |
| Waterfront Feat.: | View |
| Lot Description: | Corner Lot,Level Lot |
| Nearby Amenities: | Golf Course,Health Club,Library,Medical Facilities,Public Rec Facilities,Shopping/Mall |
| In Flood Zone: | 0 |
| Occupied: | Owner |
HOA Fee Amount 375
HOA Fee Frequency: Monthly
Association Amenities: Guest Parking.
Association Fee Includes:
Hot Water System
Heat Type:
Fueled By: Hot Air.
Cooling: Central Air
Fuel Tank Location:
Water Service: Public Water Connected
Sewage System: Septic
Elementary: Per Board of Ed
Intermediate:
Middle:
High School: Morgan
Current List Price: $849,000
Original List Price: $849,000
DOM: 33
Listing Date: 5/7/2025
Last Updated: 6/14/2025 4:21:09 PM
List Agent Name: Susan Clifford
List Office Name: Coldwell Banker Realty
