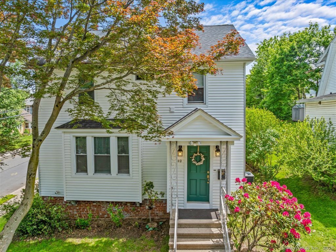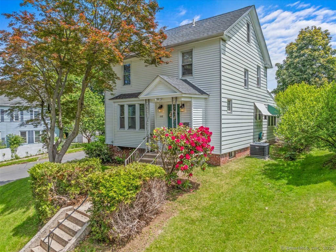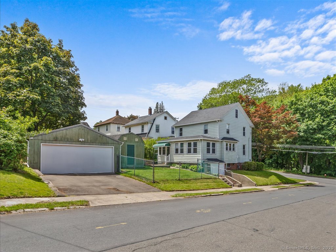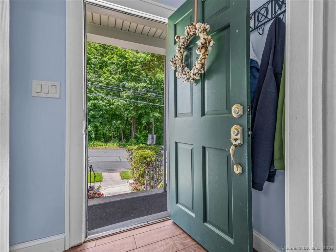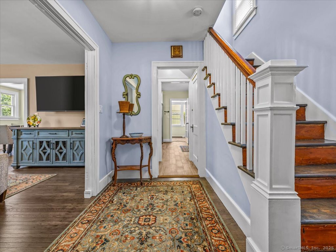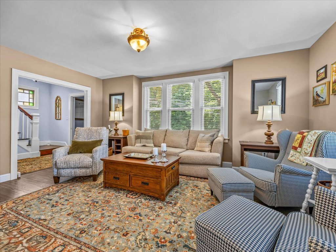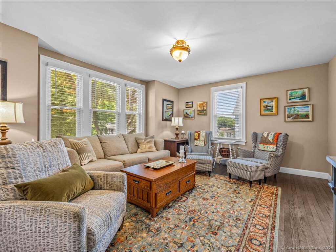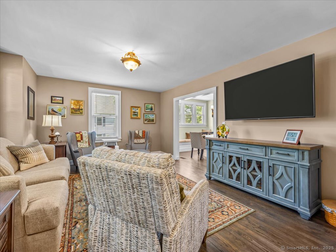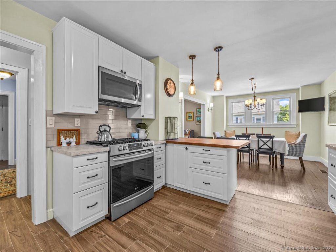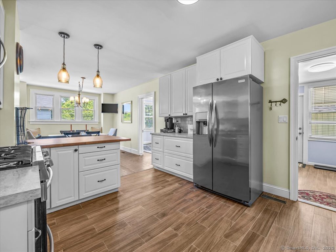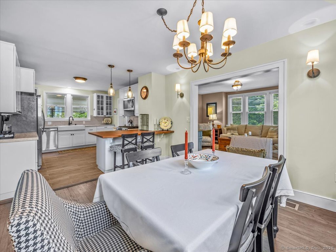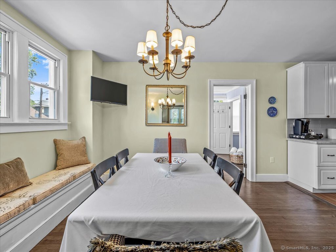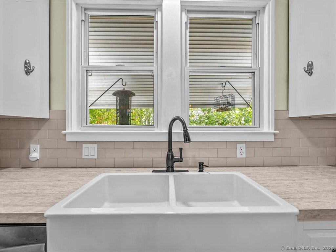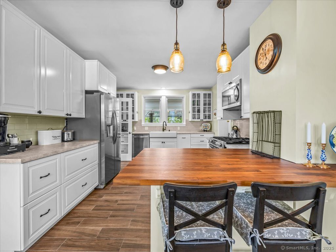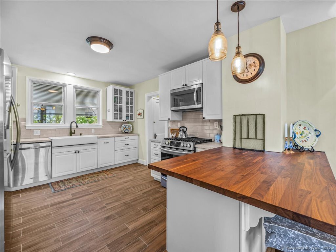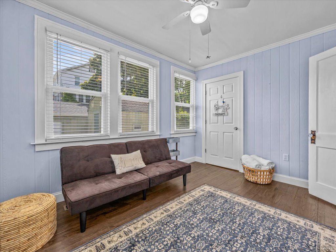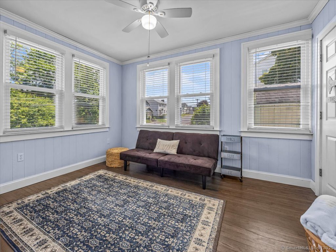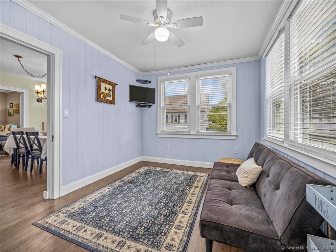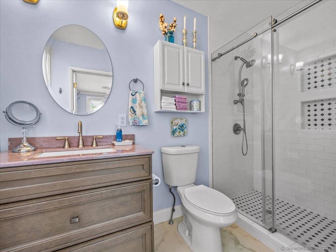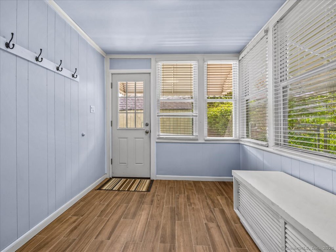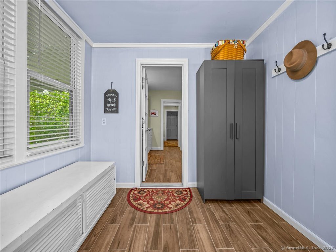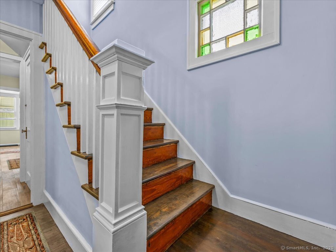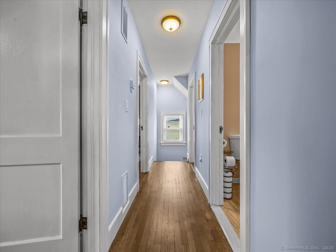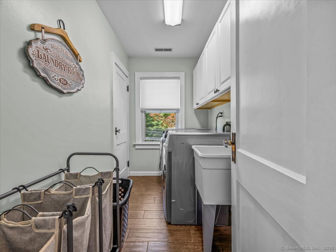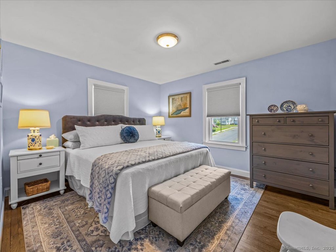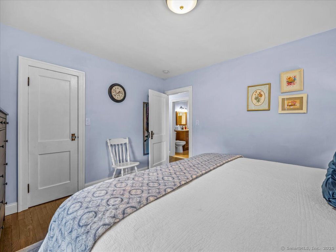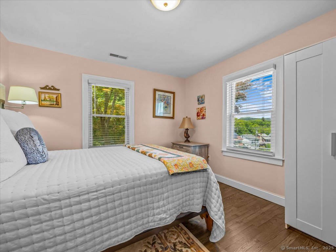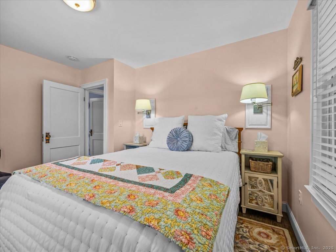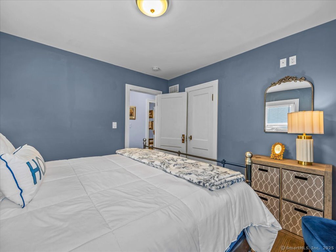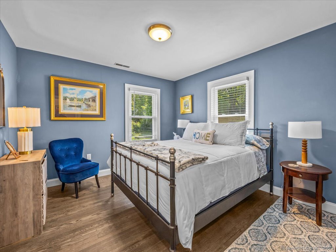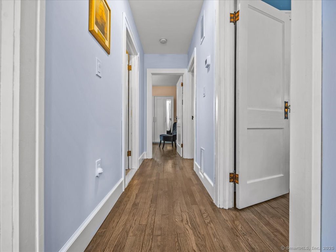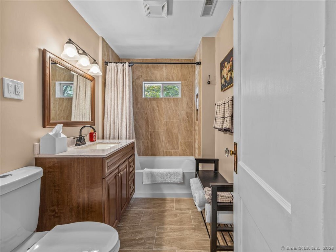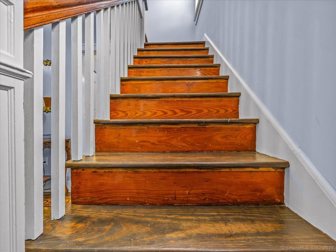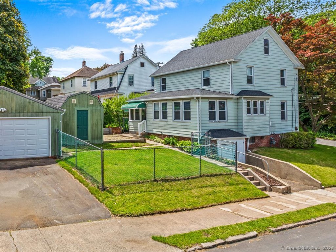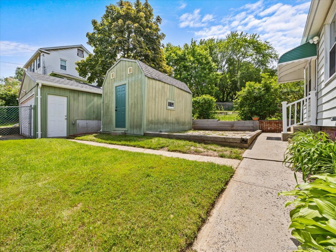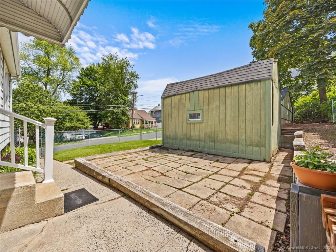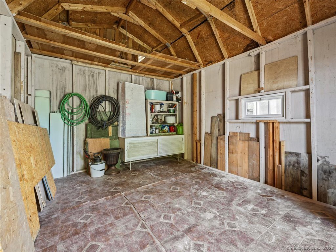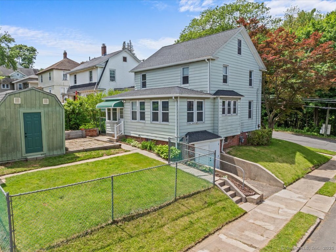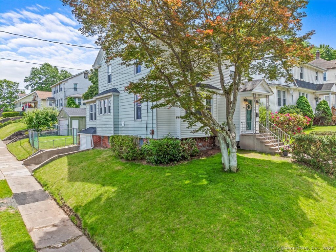More about this Property
If you are interested in more information or having a tour of this property with an experienced agent, please fill out this quick form and we will get back to you!
102 Columbus Avenue, Meriden CT 06451
Current Price: $324,900
 3 beds
3 beds  2 baths
2 baths  1622 sq. ft
1622 sq. ft
Last Update: 6/25/2025
Property Type: Single Family For Sale
Welcome to this beautifully remodeled Colonial, perfectly blending charm and modern updates. The first floor features a spacious eat-in kitchen with SS appliances, newer cabinets and countertops, a built in bench, pantry and plenty of natural sunlight. The generous living room showcases beautiful hardwood floors, creating a warm and inviting atmosphere. A large mudroom offers practical space for everyday use and the additional flex room can serve as an office, playroom or even an extra bedroom-endless possibilities to fit your lifestyle. A fully renovated full bath completes the main level. Upstairs you will find three freshly painted bedrooms, with gleaming hardwood floors and a remodeled full bath. Separate laundry room includes a newer washer and dryer and a sink. Additional highlights include: Roof, gas furnace & central air are just 7 years old, new vinyl siding on front of home, replacement windows., detached 2 car garage with new door and opener, large shed with electricity for added storage or workspace, new motion-sensor exterior lighting, walk up attic. Driveways to be paved before closing. Corner lot. The home is being sold as is, a wonderful opportunity for buyers seeking a turnkey home with quality updates already completed. Schedule your showing today. This is truly a wonderful home!
GPS Friendly. Hanover Road to Columbus. Corner of Summer Street and Columbus Avenue.
MLS #: 24099615
Style: Colonial
Color: White
Total Rooms:
Bedrooms: 3
Bathrooms: 2
Acres: 0.14
Year Built: 1935 (Public Records)
New Construction: No/Resale
Home Warranty Offered:
Property Tax: $4,901
Zoning: R-1
Mil Rate:
Assessed Value: $127,260
Potential Short Sale:
Square Footage: Estimated HEATED Sq.Ft. above grade is 1622; below grade sq feet total is ; total sq ft is 1622
| Appliances Incl.: | Gas Cooktop,Gas Range,Microwave,Refrigerator,Dishwasher,Disposal,Washer,Electric Dryer |
| Laundry Location & Info: | Upper Level Separate Room upstairs |
| Fireplaces: | 0 |
| Interior Features: | Auto Garage Door Opener,Cable - Available |
| Basement Desc.: | Full,Unfinished,Interior Access,Concrete Floor,Full With Walk-Out |
| Exterior Siding: | Vinyl Siding,Aluminum |
| Exterior Features: | Shed,Patio |
| Foundation: | Brick,Stone |
| Roof: | Asphalt Shingle |
| Parking Spaces: | 2 |
| Garage/Parking Type: | Detached Garage |
| Swimming Pool: | 0 |
| Waterfront Feat.: | Not Applicable |
| Lot Description: | Corner Lot |
| Occupied: | Owner |
Hot Water System
Heat Type:
Fueled By: Gas on Gas,Hot Air.
Cooling: Central Air
Fuel Tank Location:
Water Service: Public Water Connected
Sewage System: Public Sewer Connected
Elementary: Per Board of Ed
Intermediate:
Middle:
High School: Per Board of Ed
Current List Price: $324,900
Original List Price: $324,900
DOM: 27
Listing Date: 5/29/2025
Last Updated: 6/3/2025 10:47:02 PM
List Agent Name: Jane Huelsman
List Office Name: eXp Realty
