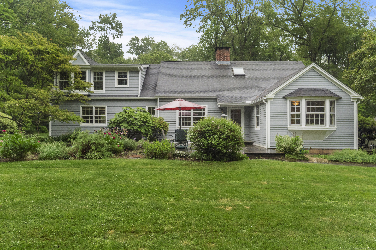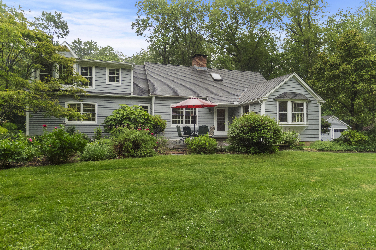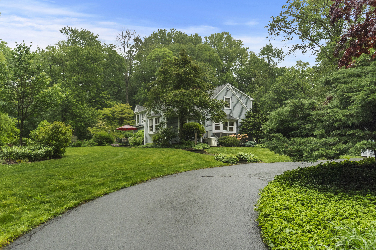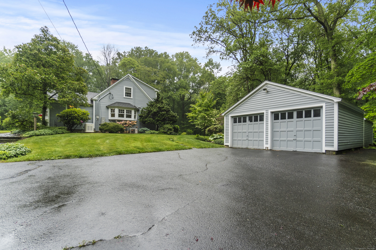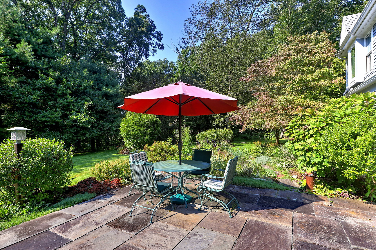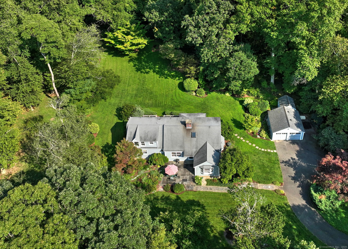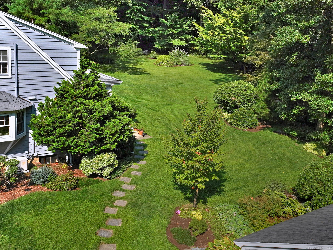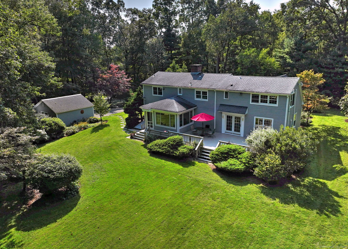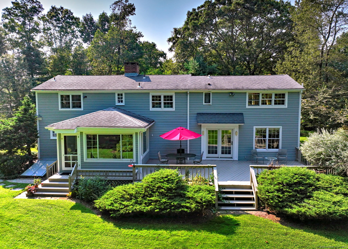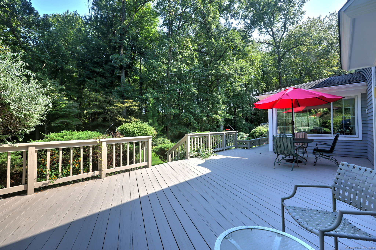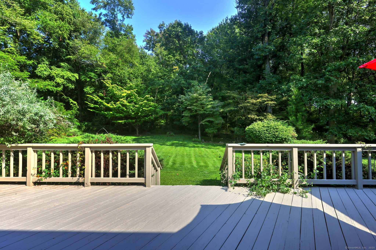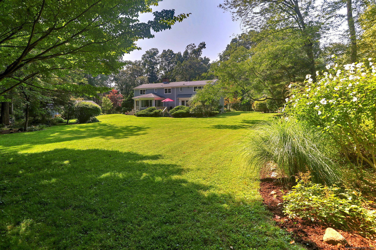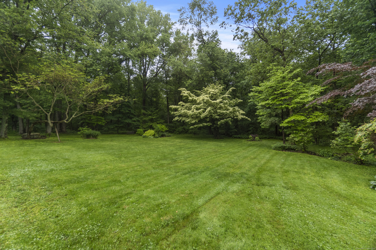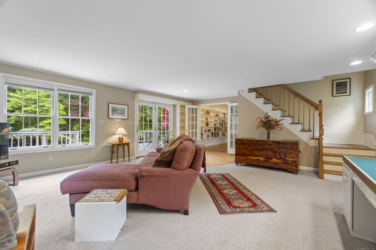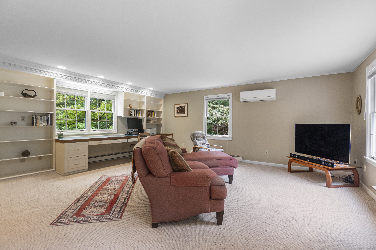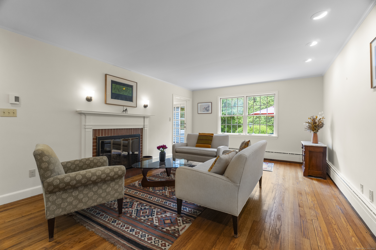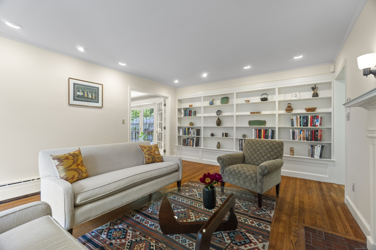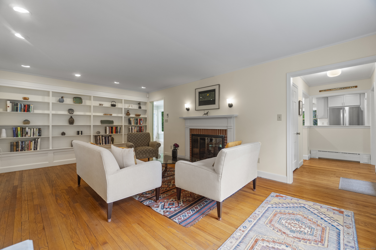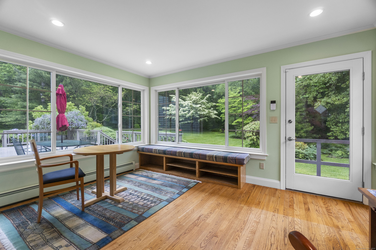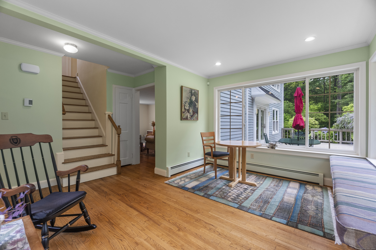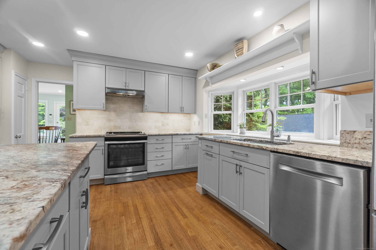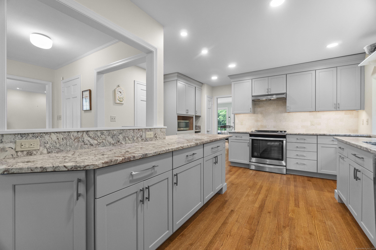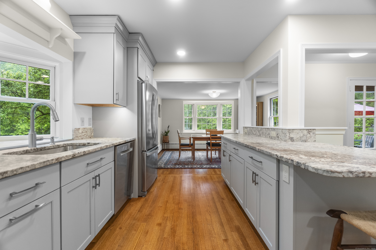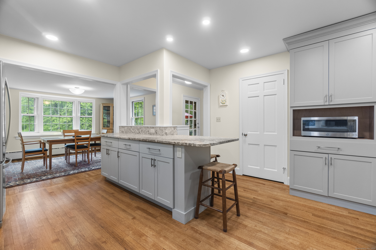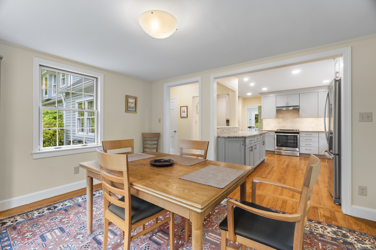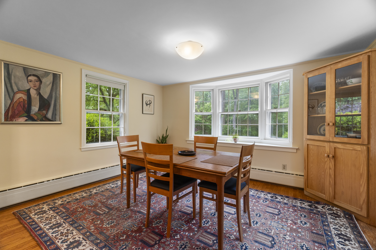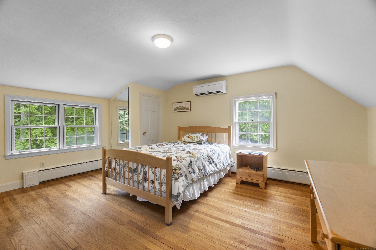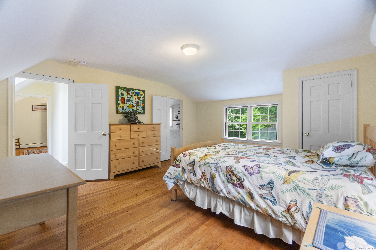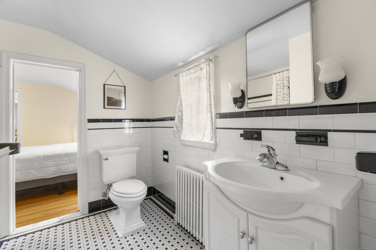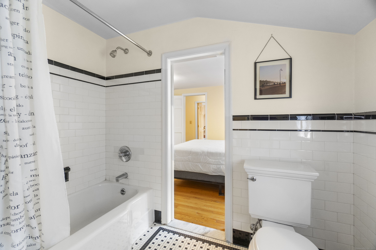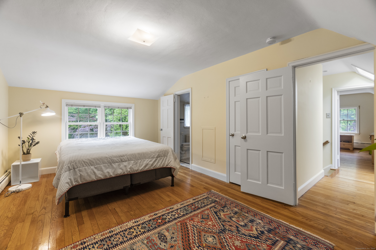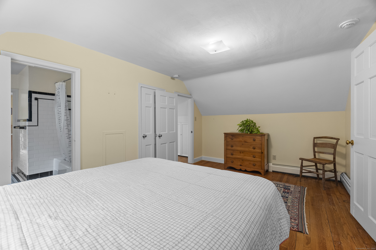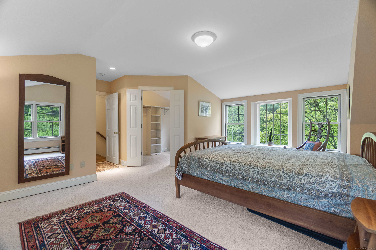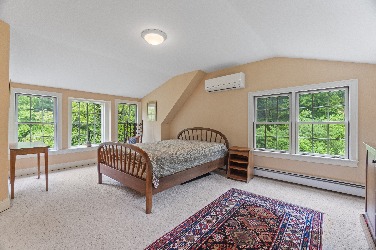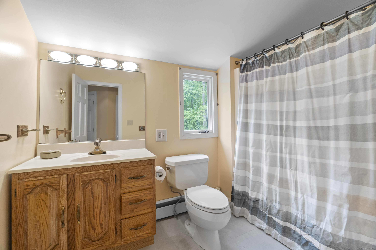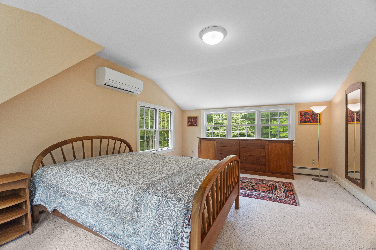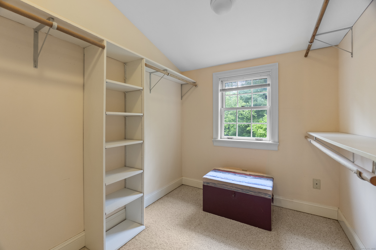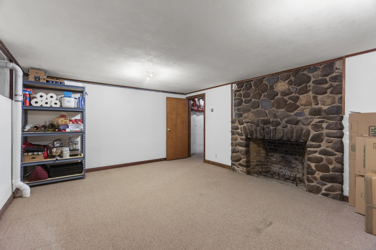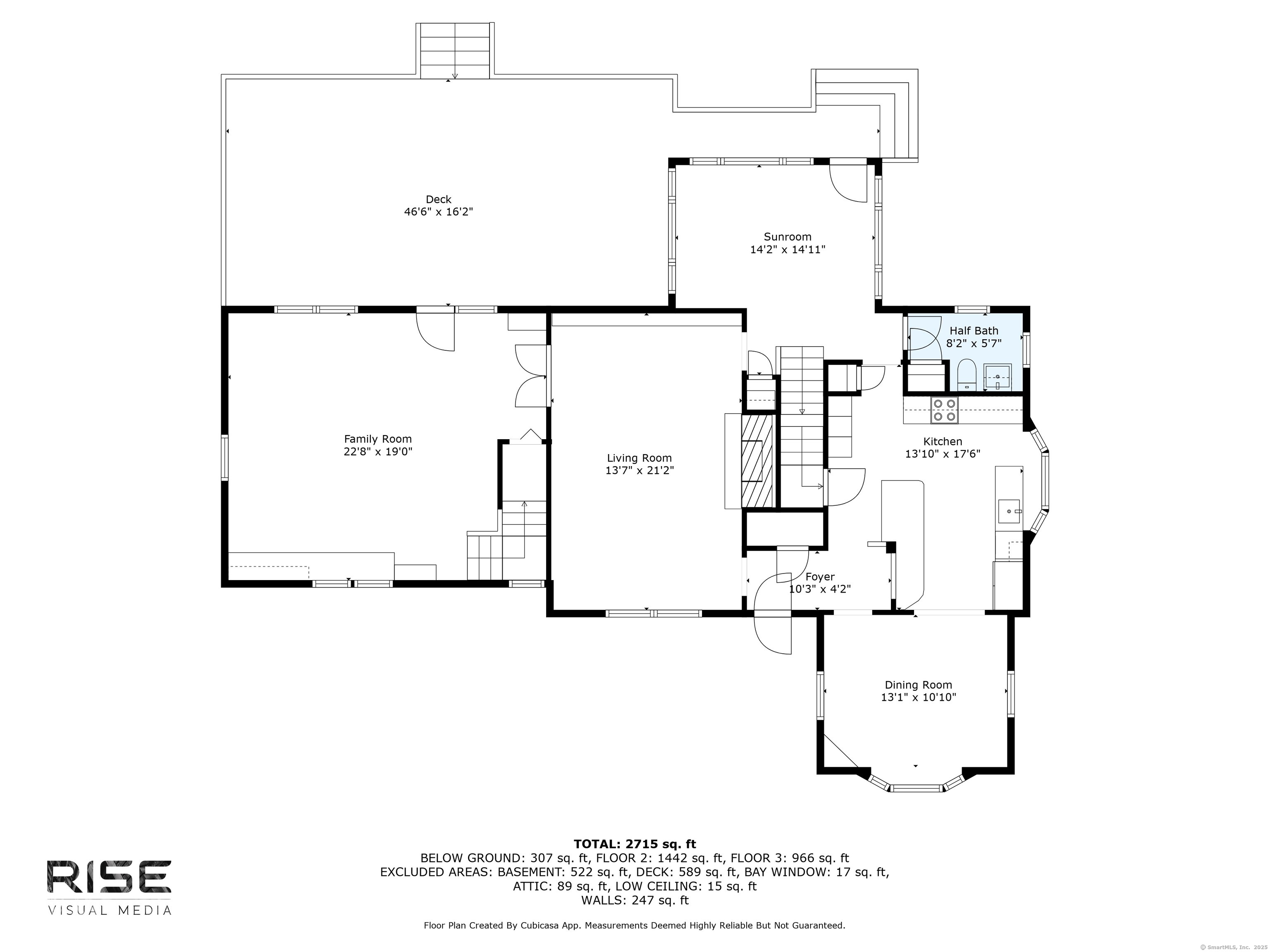More about this Property
If you are interested in more information or having a tour of this property with an experienced agent, please fill out this quick form and we will get back to you!
89 Pease Road, Woodbridge CT 06525
Current Price: $695,000
 3 beds
3 beds  3 baths
3 baths  2390 sq. ft
2390 sq. ft
Last Update: 6/23/2025
Property Type: Single Family For Sale
Welcome Home to 89 Pease Road! Nestled on a private and professionally landscaped 2.07-acre lot, this custom-built Berner Lohne expanded cape is a true gardeners paradise. Surrounded by specimen trees, vibrant shrubs and perennials, the property offers a stunning natural retreat perfect for entertaining and recreation. The home is light and bright, featuring a beautifully renovated kitchen with granite countertops and sleek stainless steel appliances. The inviting living room boasts a charming fireplace and custom built-in bookcase while the sunroom provides breathtaking views of the lush grounds and leads to an expansive wood deck. The family room features custom built-ins as well along with additional access to the large deck...great space for indoor and outdoor entertaining. Upstairs, youll find three generously sized bedrooms, abundant closet space and two full baths, offering comfort and privacy. The lower level adds great space for a gym, recreation room or home office and shows off a charming stone fireplace. Some other additional features include a Generac whole house generator (propane tank owned by seller), zoned mini-split AC system, a bluestone patio and a 2 car detached garage. Take a short stroll to Pease Road playground/Park just down the street or easily access all the hiking trails Woodbridge has to offer. The location offers Convenient access to Yale, downtown New Haven, Major Highways and shopping. Located in an award winning school district.
Center Road to Pease Road or Rimmon Road to Johnson Road to Pease Road.
MLS #: 24099614
Style: Cape Cod,Colonial
Color:
Total Rooms:
Bedrooms: 3
Bathrooms: 3
Acres: 2.07
Year Built: 1941 (Public Records)
New Construction: No/Resale
Home Warranty Offered:
Property Tax: $9,802
Zoning: A
Mil Rate:
Assessed Value: $211,120
Potential Short Sale:
Square Footage: Estimated HEATED Sq.Ft. above grade is 2390; below grade sq feet total is ; total sq ft is 2390
| Appliances Incl.: | Electric Range,Range Hood,Refrigerator,Dishwasher |
| Laundry Location & Info: | Lower Level |
| Fireplaces: | 2 |
| Energy Features: | Thermopane Windows |
| Interior Features: | Auto Garage Door Opener,Cable - Available,Security System |
| Energy Features: | Thermopane Windows |
| Basement Desc.: | Full,Partially Finished |
| Exterior Siding: | Clapboard |
| Foundation: | Concrete |
| Roof: | Asphalt Shingle |
| Parking Spaces: | 2 |
| Garage/Parking Type: | Detached Garage |
| Swimming Pool: | 0 |
| Waterfront Feat.: | Not Applicable |
| Lot Description: | Secluded,Lightly Wooded,Level Lot,Professionally Landscaped |
| Occupied: | Owner |
Hot Water System
Heat Type:
Fueled By: Hot Water.
Cooling: Split System,Zoned
Fuel Tank Location: In Basement
Water Service: Private Well
Sewage System: Septic
Elementary: Beecher Road
Intermediate:
Middle: Amity
High School: Amity Regional
Current List Price: $695,000
Original List Price: $695,000
DOM: 15
Listing Date: 6/6/2025
Last Updated: 6/8/2025 4:05:02 AM
Expected Active Date: 6/8/2025
List Agent Name: Buddy Degennaro
List Office Name: Coldwell Banker Realty
