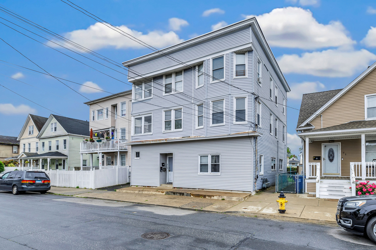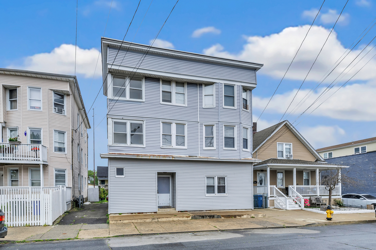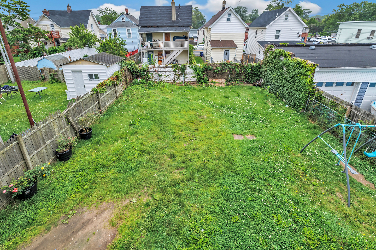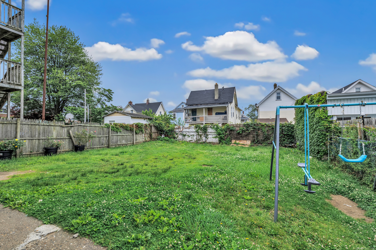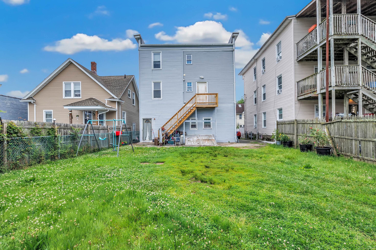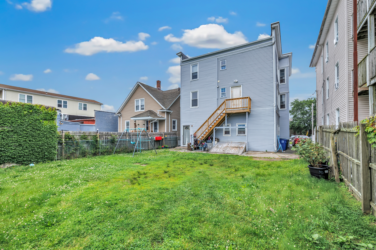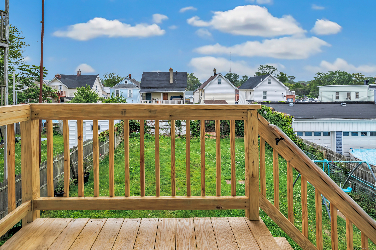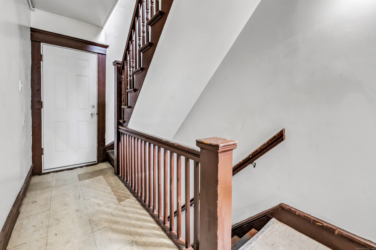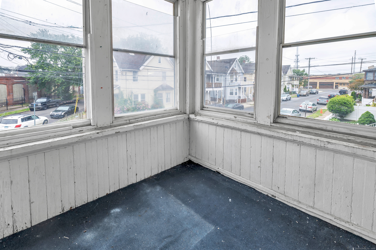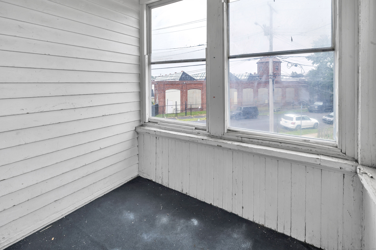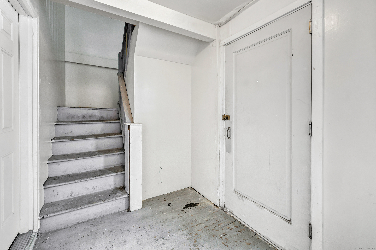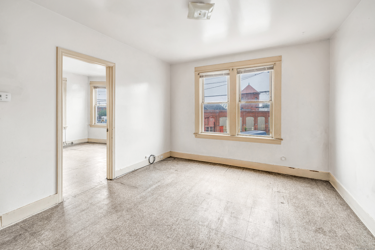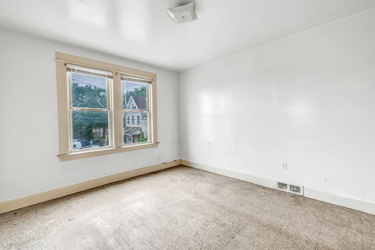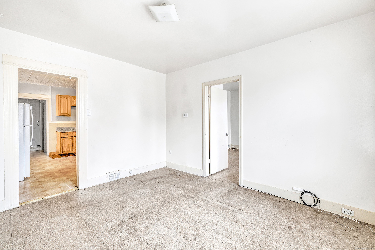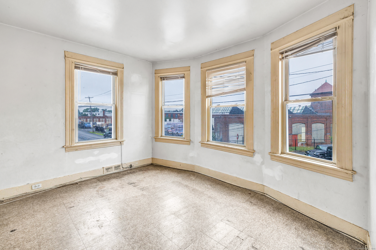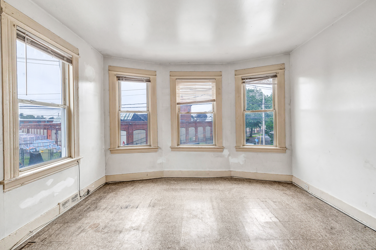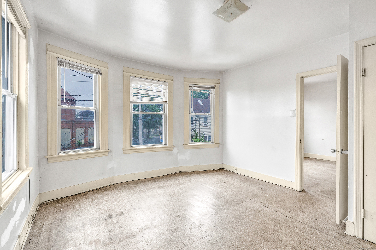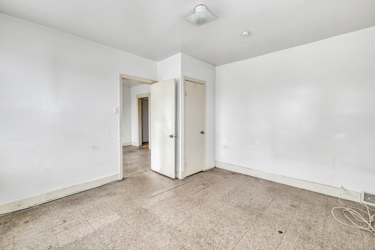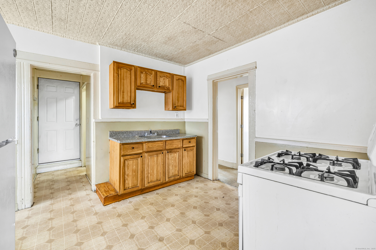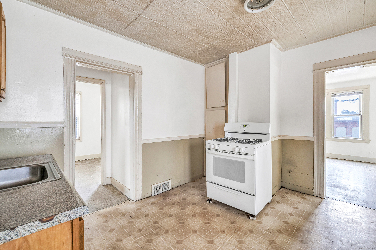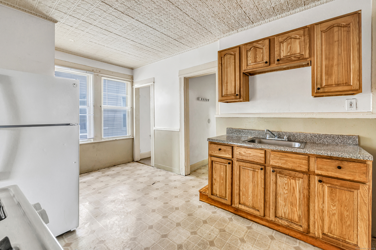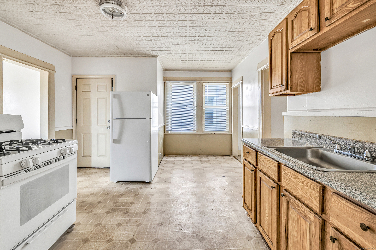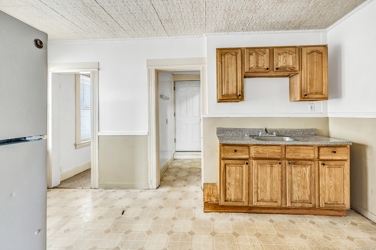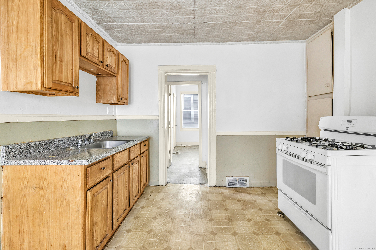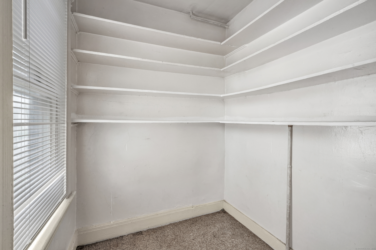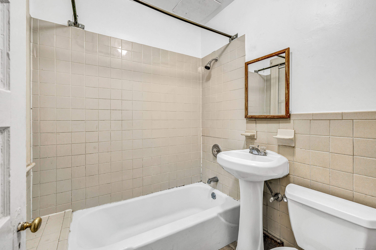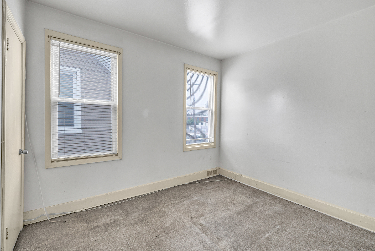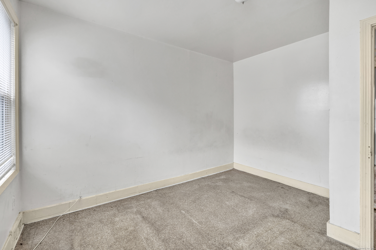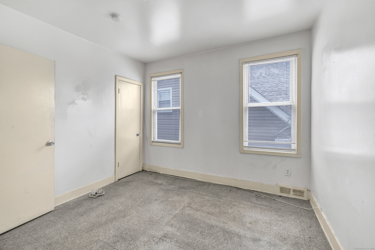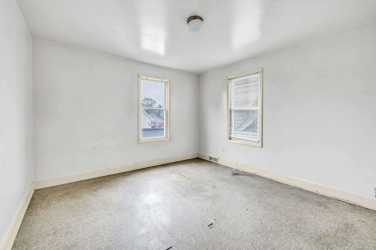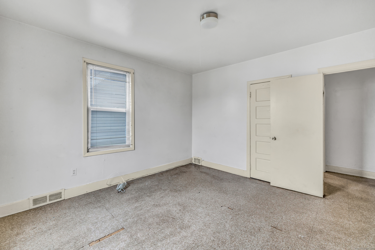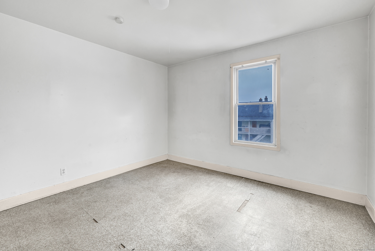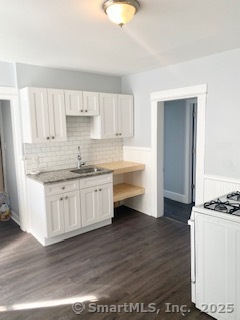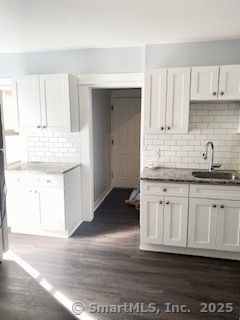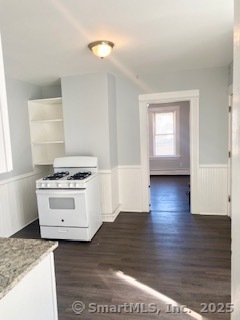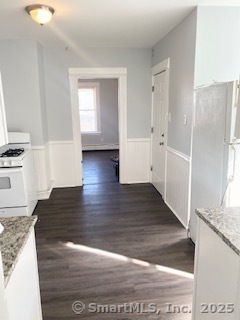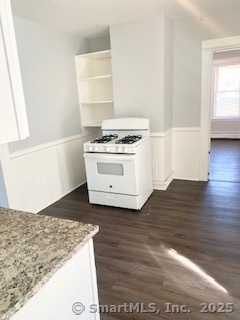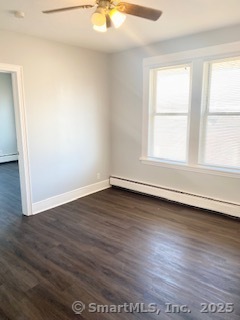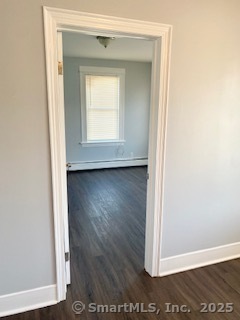More about this Property
If you are interested in more information or having a tour of this property with an experienced agent, please fill out this quick form and we will get back to you!
67 Ash Street, Bridgeport CT 06605
Current Price: $659,900
 9 beds
9 beds  3 baths
3 baths  3492 sq. ft
3492 sq. ft
Last Update: 6/18/2025
Property Type: Multi-Family For Sale
EXCEPTIONAL INVESTOR OPPORTUNITY! Maintenance-free vinyl siding, on the outside, the roof 1 year old. Located just minutes from restaurants, shopping, Fairfield-Black Rock train station, Elicit Brewery, Harborview Market, and St.Marys waterfront, this property offers a perfect blend of convenience, comfort, long-term value, and an unbeatable location. Walk to the bus line! Rare find, this legal three-family with three bedrooms on each floor, enclosed porches and pantries, very spacious, it is on a quiet street and has excellent income. Maintained building, and all three floors are identical. If you are looking for an income and a good investment, or a place to live, look no further, this is a perfect owner-occupied/investor opportunity. Meets all city and fire code requirements. Separate gas, mechanicals, and electric, all circuit breakers. New 1-year-old roof with cash security deposits. The three-tenant building met the fire department codes, and all fire doors were installed. Both tenants have yearly leases. All three apartments meet City codes and have been inspected and approved for occupancy. The 3rd Floor was renovated in 2020. The 2nd Floor needs updating. 1st Floor newer. Dryer hook-ups on all three floors, gas, all utilities except water are separate. The second floor is empty but will fetch $2500 monthly and ready to go. Property being sold As-Is! GROSS:$88,700...EXPENSES: $ 16,894.....Income $71,806
Commerce drive to Ash
MLS #: 24099611
Style: Units on different Floors
Color: Grey
Total Rooms:
Bedrooms: 9
Bathrooms: 3
Acres: 0.09
Year Built: 1915 (Public Records)
New Construction: No/Resale
Home Warranty Offered:
Property Tax: $6,910
Zoning: multi family
Mil Rate:
Assessed Value: $159,030
Potential Short Sale:
Square Footage: Estimated HEATED Sq.Ft. above grade is 3492; below grade sq feet total is ; total sq ft is 3492
| Laundry Location & Info: | Hook-Up In Unit 1 Basement |
| Fireplaces: | 0 |
| Basement Desc.: | Full,Unfinished,Storage,Hatchway Access,Full With Hatchway |
| Exterior Siding: | Vinyl Siding |
| Exterior Features: | Garden Area |
| Foundation: | Stone |
| Roof: | Flat |
| Garage/Parking Type: | None,On Street Parking,Off Street Parking |
| Swimming Pool: | 0 |
| Waterfront Feat.: | Beach Rights |
| Lot Description: | Level Lot |
| Nearby Amenities: | Commuter Bus,Health Club,Library,Medical Facilities,Public Transportation,Shopping/Mall,Walk to Bus Lines |
| In Flood Zone: | 0 |
| Occupied: | Tenant |
Hot Water System
Heat Type:
Fueled By: Hot Water.
Cooling: Window Unit
Fuel Tank Location:
Water Service: Public Water Connected
Sewage System: Public Sewer Connected
Elementary: Black Rock
Intermediate: Per Board of Ed
Middle: Per Board of Ed
High School: Bassick
Current List Price: $659,900
Original List Price: $659,900
DOM: 6
Listing Date: 6/11/2025
Last Updated: 6/11/2025 6:58:07 PM
List Agent Name: Robert Filotei
List Office Name: Berkshire Hathaway NE Prop.
