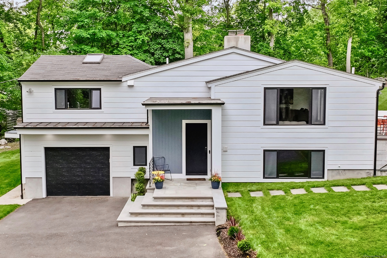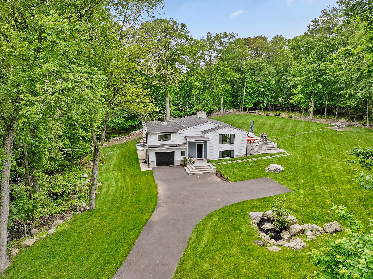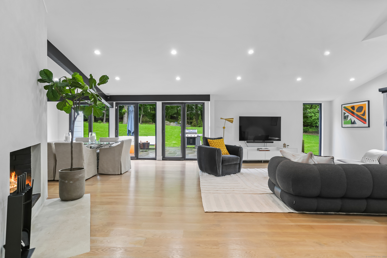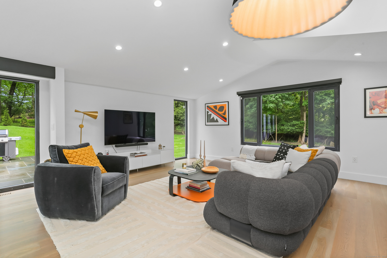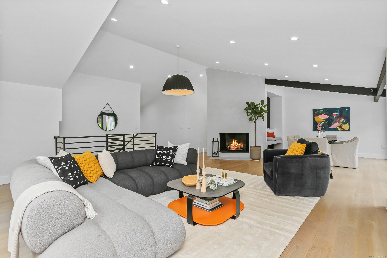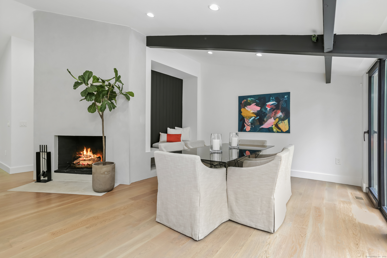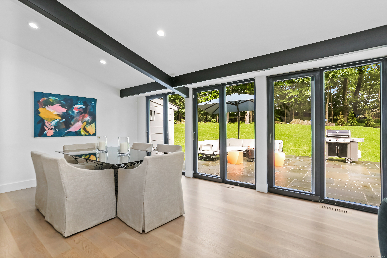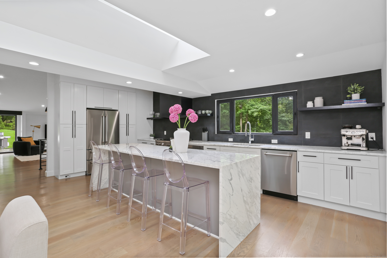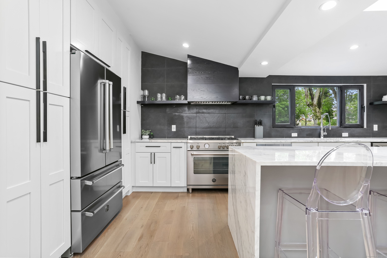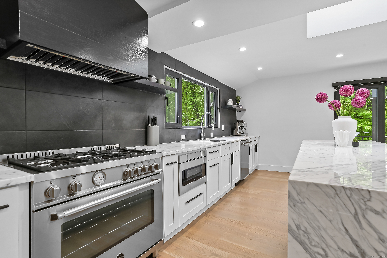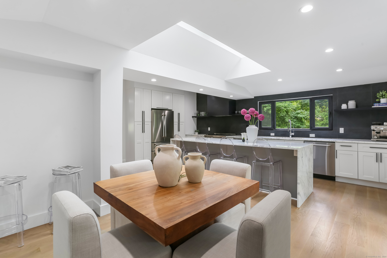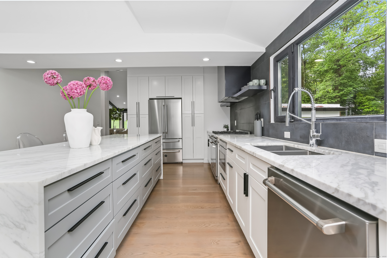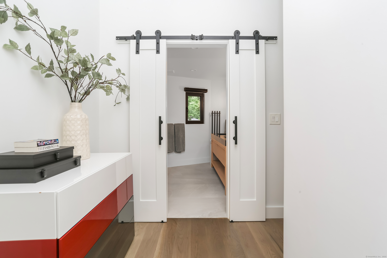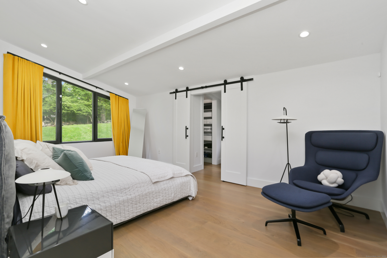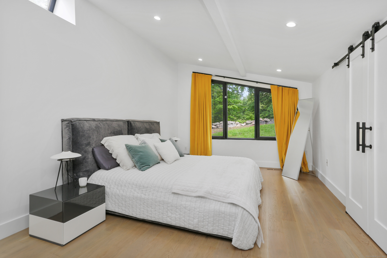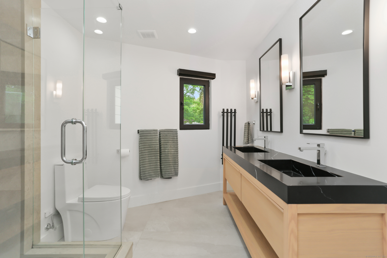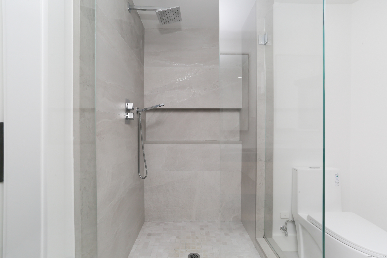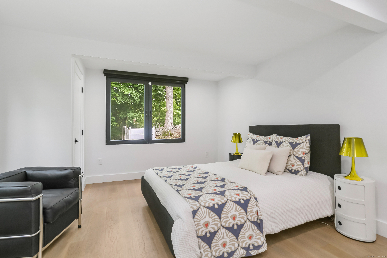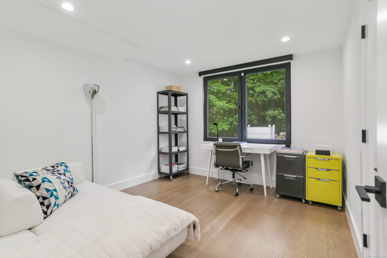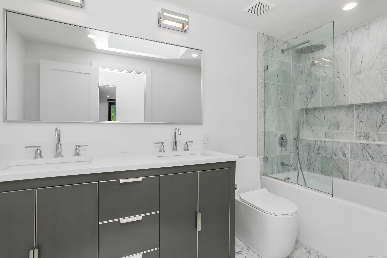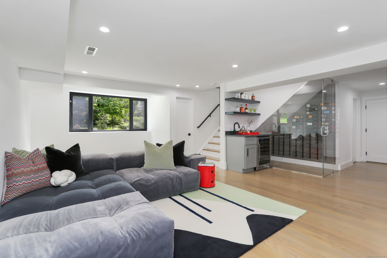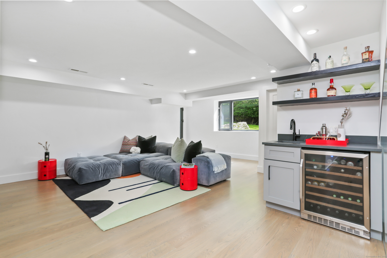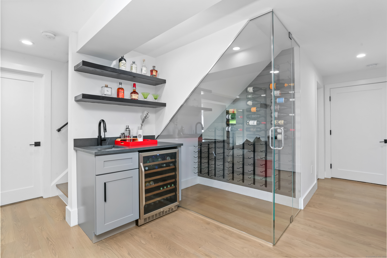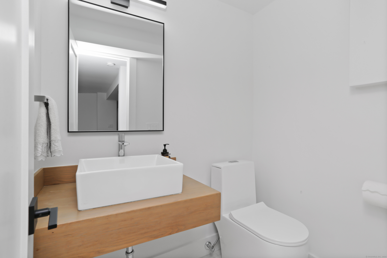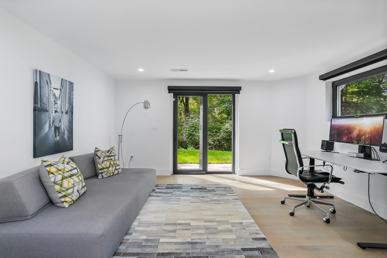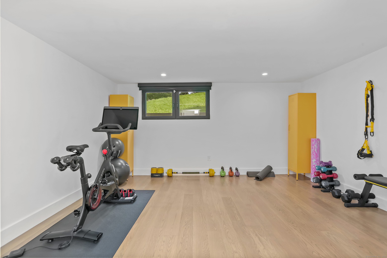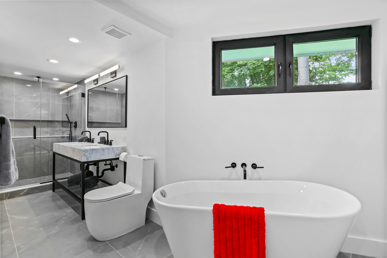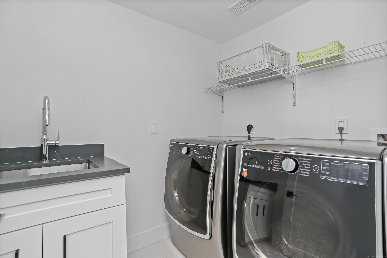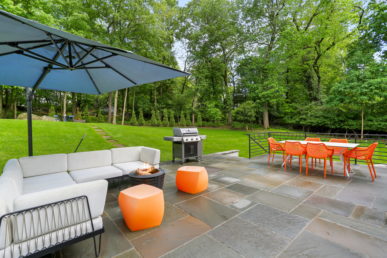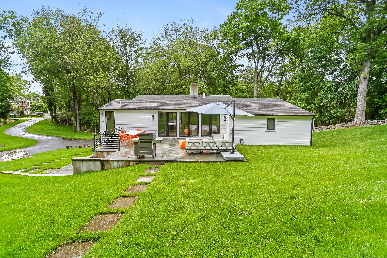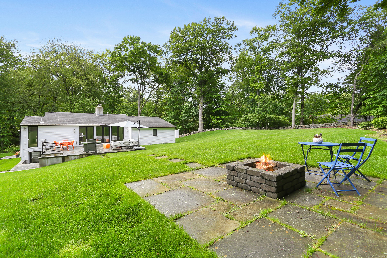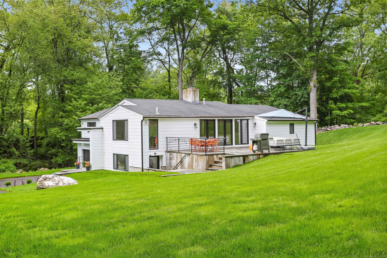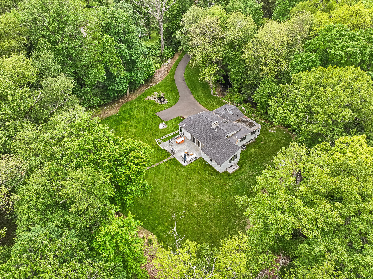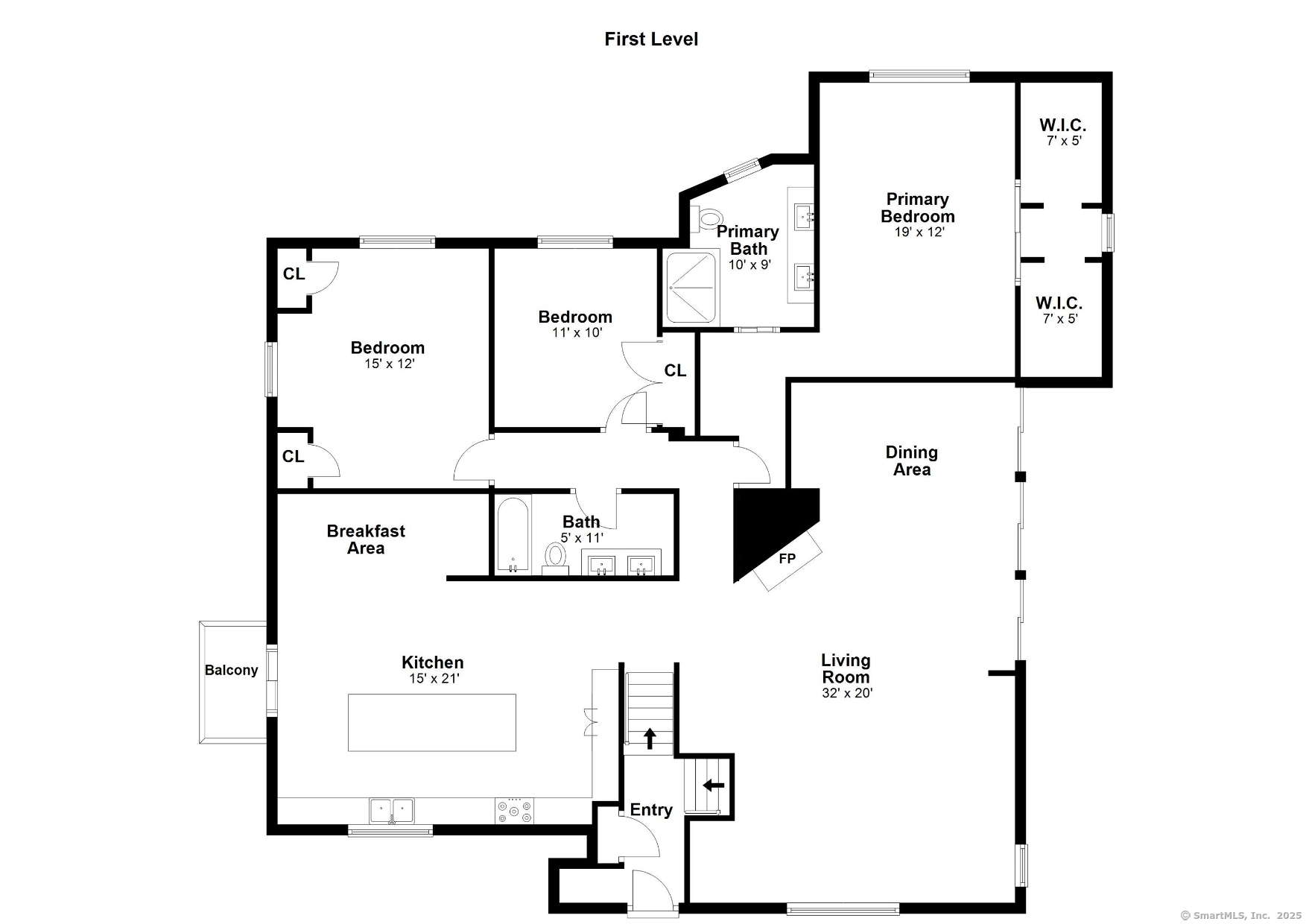More about this Property
If you are interested in more information or having a tour of this property with an experienced agent, please fill out this quick form and we will get back to you!
23 North Wyndover Lane, Stamford CT 06902
Current Price: $1,599,000
 5 beds
5 beds  4 baths
4 baths  4352 sq. ft
4352 sq. ft
Last Update: 6/22/2025
Property Type: Single Family For Sale
Welcome to this fully rebuilt five-bedroom modern masterpiece on a quiet cul-de-sac in Stamfords desirable Westover neighborhood. Completed in 2020, this home features soaring vaulted ceilings, oversized skylights, and sleek German-engineered windows that flood the house with natural light. The chefs kitchen features Calacatta Gold marble countertops, premium appliances, a breakfast area, and a balcony with tranquil pond views. The open-concept living and dining areas are anchored by a fireplace and open to a terrace, firepit, and lush, level backyard. The walk-out lower level includes two bedrooms, a family room, a glass enclosed wine cellar, and private entrance. Smart home tech and luxury finishes complete this turnkey gem
W Hill to Wyndover Ln to Wyndover Ln N
MLS #: 24099604
Style: Contemporary
Color:
Total Rooms:
Bedrooms: 5
Bathrooms: 4
Acres: 1.09
Year Built: 1954 (Public Records)
New Construction: No/Resale
Home Warranty Offered:
Property Tax: $14,312
Zoning: R20
Mil Rate:
Assessed Value: $618,510
Potential Short Sale:
Square Footage: Estimated HEATED Sq.Ft. above grade is 4352; below grade sq feet total is ; total sq ft is 4352
| Appliances Incl.: | Oven/Range,Refrigerator,Dishwasher,Washer,Dryer |
| Laundry Location & Info: | Lower Level |
| Fireplaces: | 1 |
| Interior Features: | Auto Garage Door Opener,Humidifier,Open Floor Plan |
| Home Automation: | Lock(s),Thermostat(s) |
| Basement Desc.: | Full,Heated,Fully Finished,Garage Access,Walk-out,Liveable Space,Full With Walk-Out |
| Exterior Siding: | Clapboard |
| Exterior Features: | Balcony,Terrace,Underground Sprinkler |
| Foundation: | Concrete |
| Roof: | Asphalt Shingle |
| Parking Spaces: | 1 |
| Garage/Parking Type: | Attached Garage |
| Swimming Pool: | 0 |
| Lot Description: | Some Wetlands,Level Lot,On Cul-De-Sac,Professionally Landscaped |
| In Flood Zone: | 0 |
| Occupied: | Owner |
Hot Water System
Heat Type:
Fueled By: Hot Air.
Cooling: Central Air
Fuel Tank Location: Above Ground
Water Service: Public Water Connected
Sewage System: Public Sewer Connected
Elementary: Stillmeadow
Intermediate:
Middle: Turn of River
High School: Westhill
Current List Price: $1,599,000
Original List Price: $1,599,000
DOM: 24
Listing Date: 5/29/2025
Last Updated: 6/14/2025 12:59:32 AM
List Agent Name: Susan Isaak
List Office Name: Houlihan Lawrence
