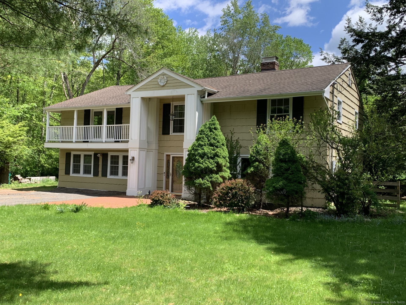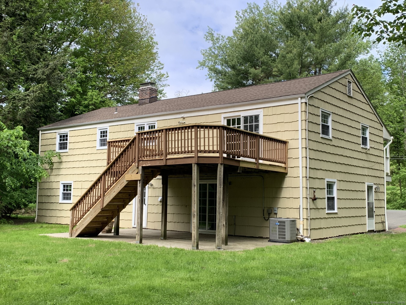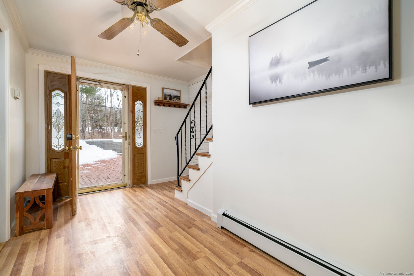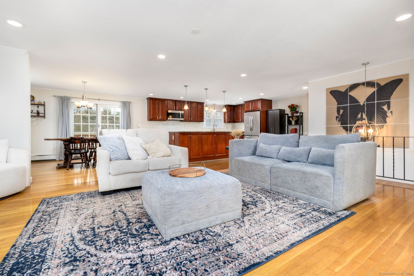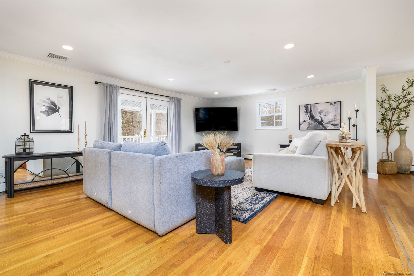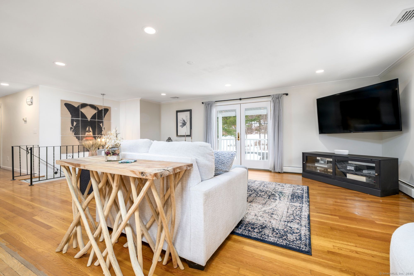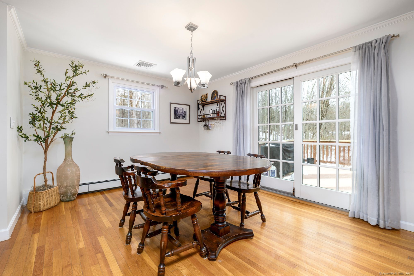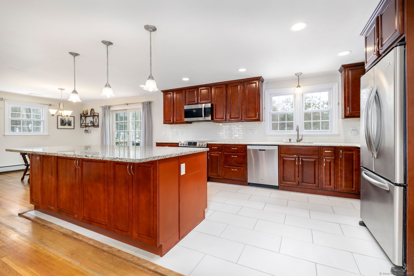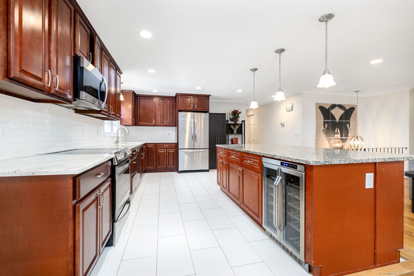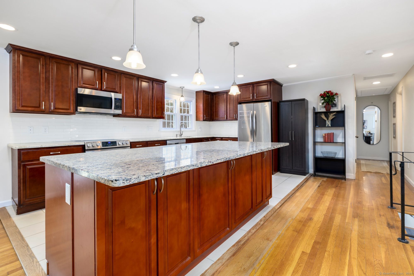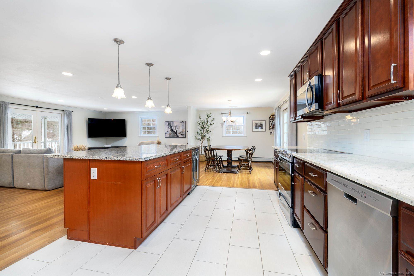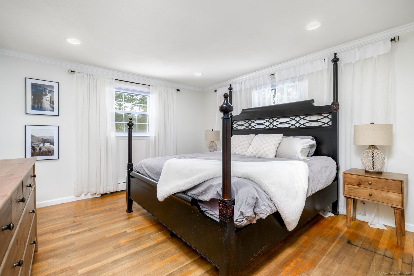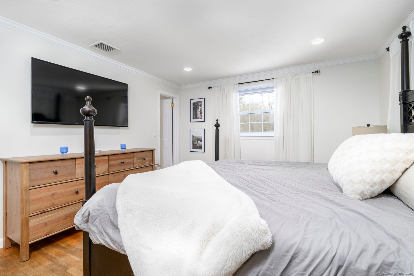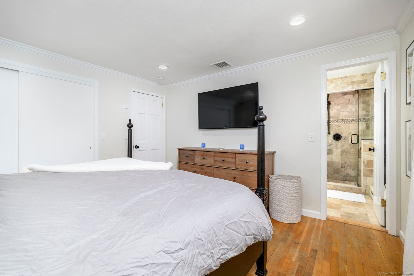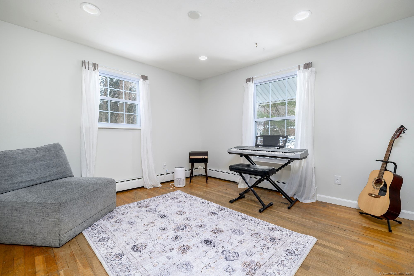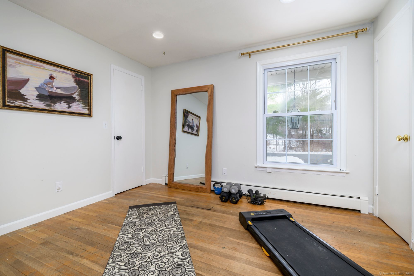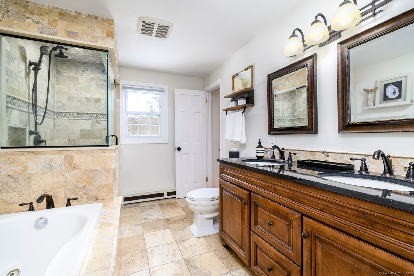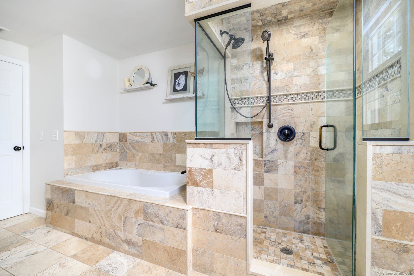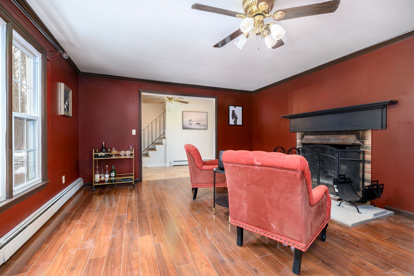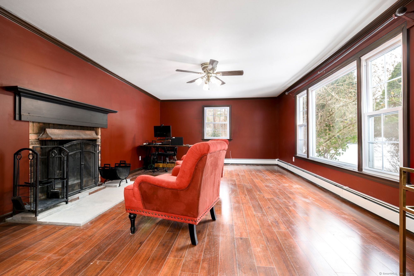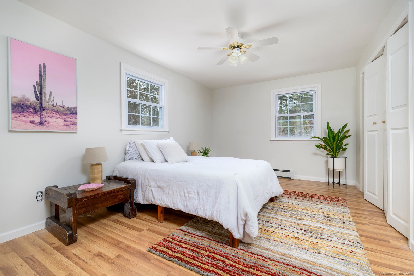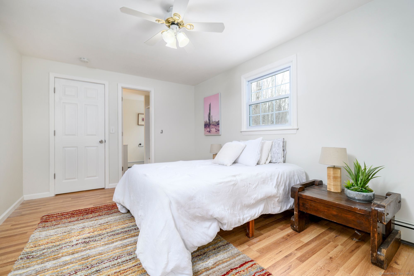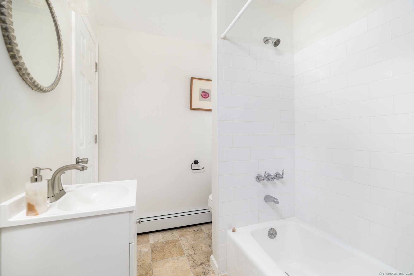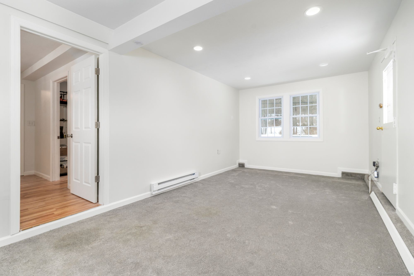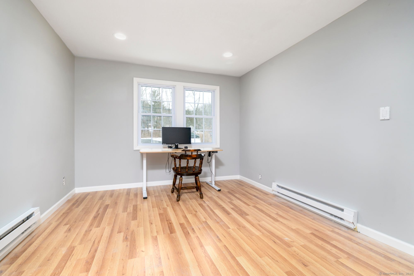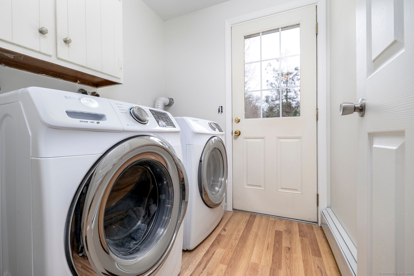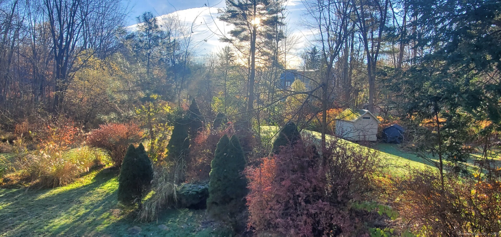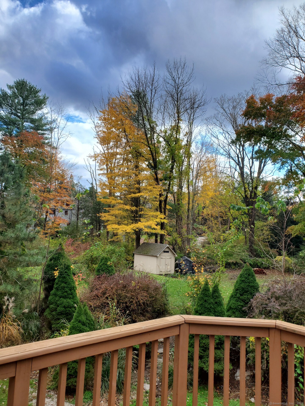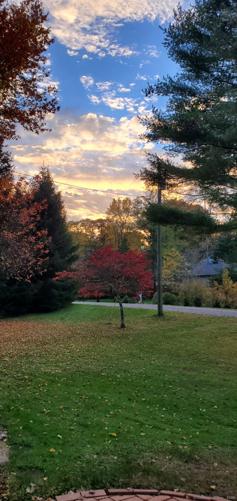More about this Property
If you are interested in more information or having a tour of this property with an experienced agent, please fill out this quick form and we will get back to you!
12 Granite Ridge Road, Redding CT 06896
Current Price: $762,500
 4 beds
4 beds  2 baths
2 baths  3024 sq. ft
3024 sq. ft
Last Update: 6/19/2025
Property Type: Single Family For Sale
If a property located a short drive to conveniences including public transportation, Caraluzzis market, the Mark Twain library, restaurants, and retail while situated in a quaint New England neighborhood appeals to you then this home is for you. With 4 bedrooms, 2 full bathrooms, this home features a sleek open-concept design, blending living space with effortless functionality. While each room is filled with natural light, the exterior is a sanctuary of natural and landscaped gardens. You will enjoy entertaining in the expansive 675 square feet open living room-kitchen, and dining area. Just outside the kitchen is a 20x16 deck with exquisite views of the private backyard. The ground level floor plan offers flexibility with the possibility of an in-law suite. The recreation room and office can easily be returned to a 2-car garage. Set on a park-like 2-acre lot, the property sits on a quiet street ending in a cul-de-sac.
Umpawaug Road or Rt 53 to Diamond Hill to Granite Ridge Road. First house on the right. For Sale sign in place.
MLS #: 24099597
Style: Ranch
Color: Beige
Total Rooms:
Bedrooms: 4
Bathrooms: 2
Acres: 2
Year Built: 1964 (Public Records)
New Construction: No/Resale
Home Warranty Offered:
Property Tax: $12,401
Zoning: R-2
Mil Rate:
Assessed Value: $431,800
Potential Short Sale:
Square Footage: Estimated HEATED Sq.Ft. above grade is 3024; below grade sq feet total is ; total sq ft is 3024
| Appliances Incl.: | Oven/Range,Microwave,Refrigerator,Dishwasher,Washer,Dryer,Wine Chiller |
| Laundry Location & Info: | Lower Level Lower Level |
| Fireplaces: | 1 |
| Interior Features: | Cable - Available,Open Floor Plan |
| Home Automation: | Lighting,Lock(s) |
| Basement Desc.: | Full,Heated,Fully Finished,Cooled,Interior Access,Walk-out,Liveable Space |
| Exterior Siding: | Shake |
| Exterior Features: | Balcony,Deck,Gutters |
| Foundation: | Concrete |
| Roof: | Asphalt Shingle |
| Garage/Parking Type: | None |
| Swimming Pool: | 0 |
| Waterfront Feat.: | Not Applicable |
| Lot Description: | Some Wetlands,Level Lot,On Cul-De-Sac,Rolling |
| Nearby Amenities: | Lake,Library,Playground/Tot Lot,Shopping/Mall,Tennis Courts |
| In Flood Zone: | 0 |
| Occupied: | Vacant |
Hot Water System
Heat Type:
Fueled By: Hot Water.
Cooling: Central Air
Fuel Tank Location: Above Ground
Water Service: Private Well
Sewage System: Septic
Elementary: Redding
Intermediate:
Middle: John Read
High School: Joel Barlow
Current List Price: $762,500
Original List Price: $762,500
DOM: 21
Listing Date: 5/29/2025
Last Updated: 5/29/2025 12:53:05 PM
List Agent Name: Chris Maroc
List Office Name: Coldwell Banker Realty
