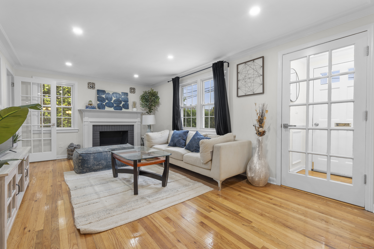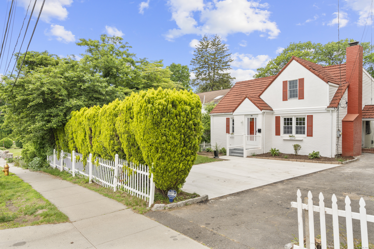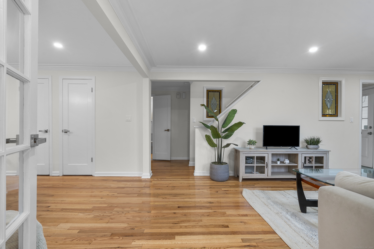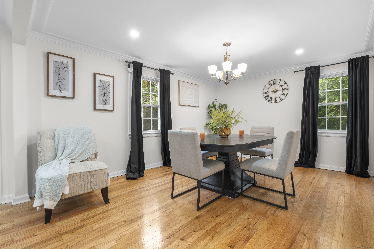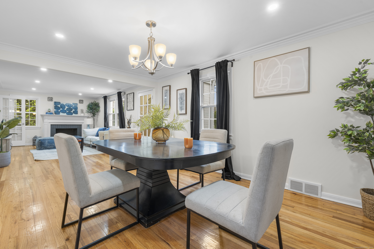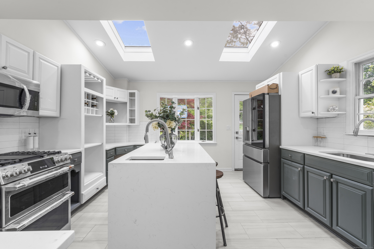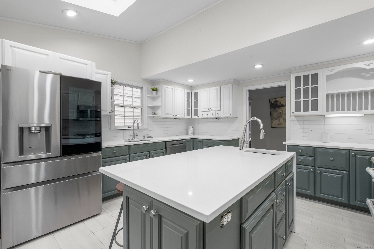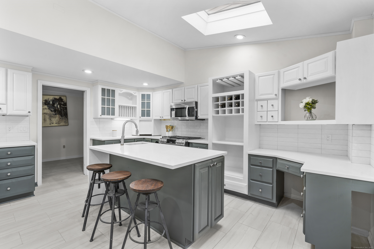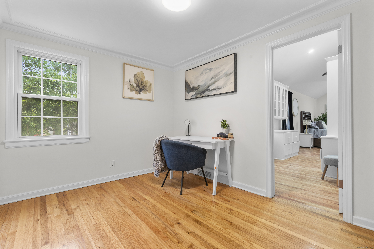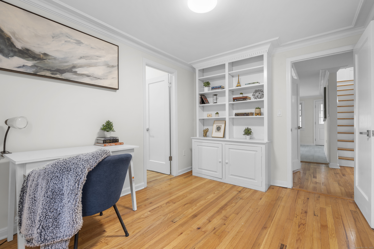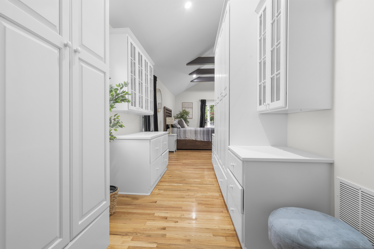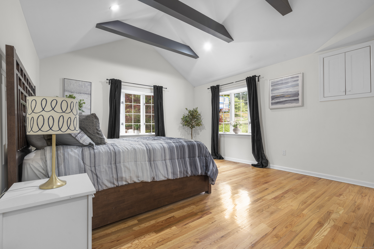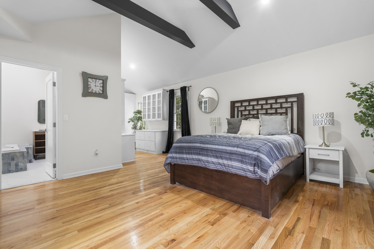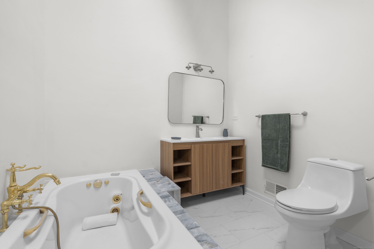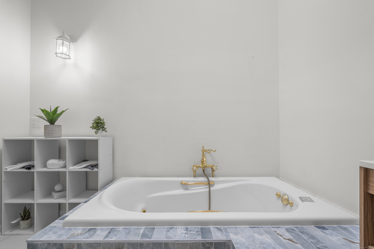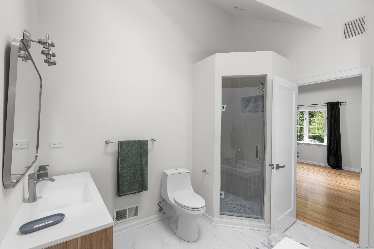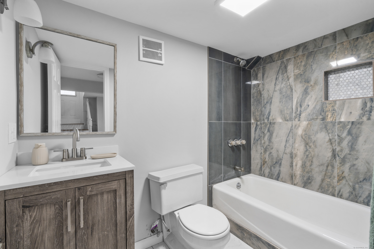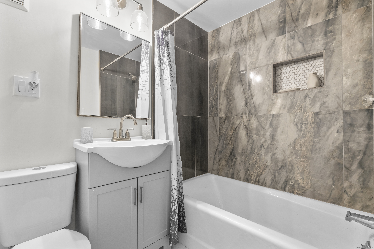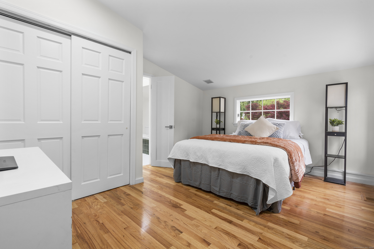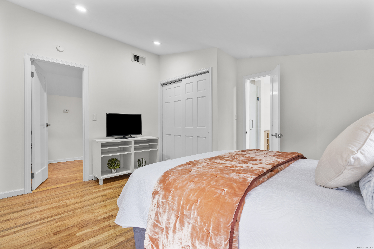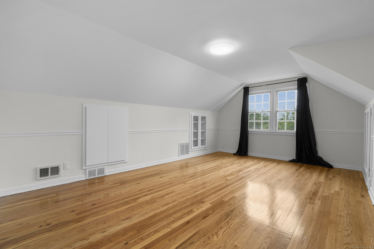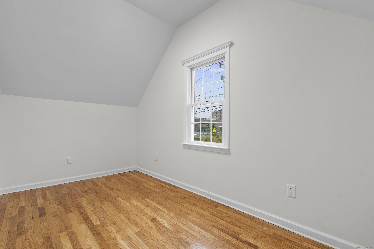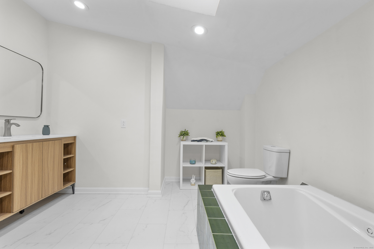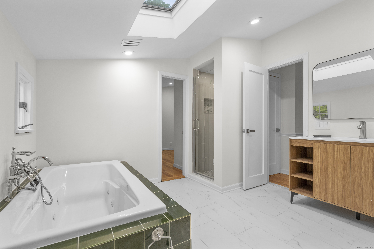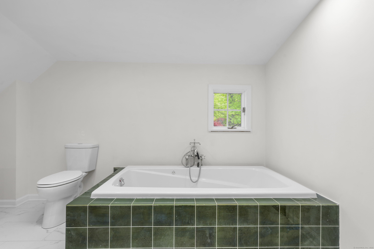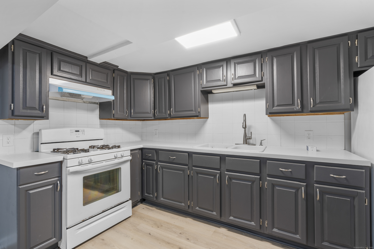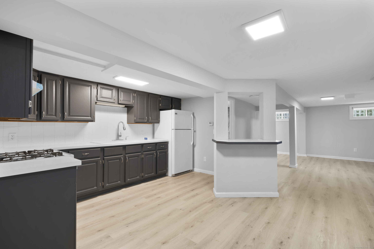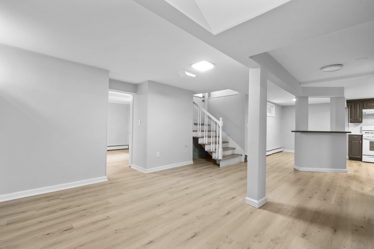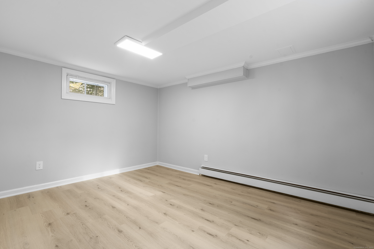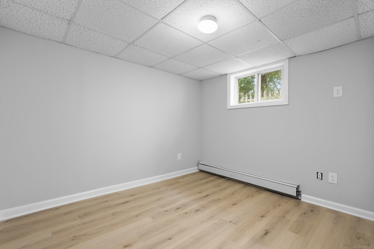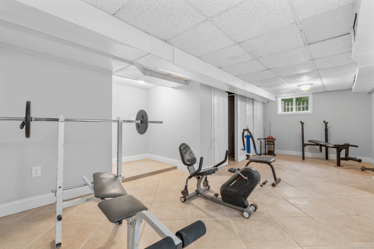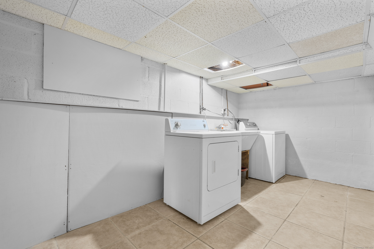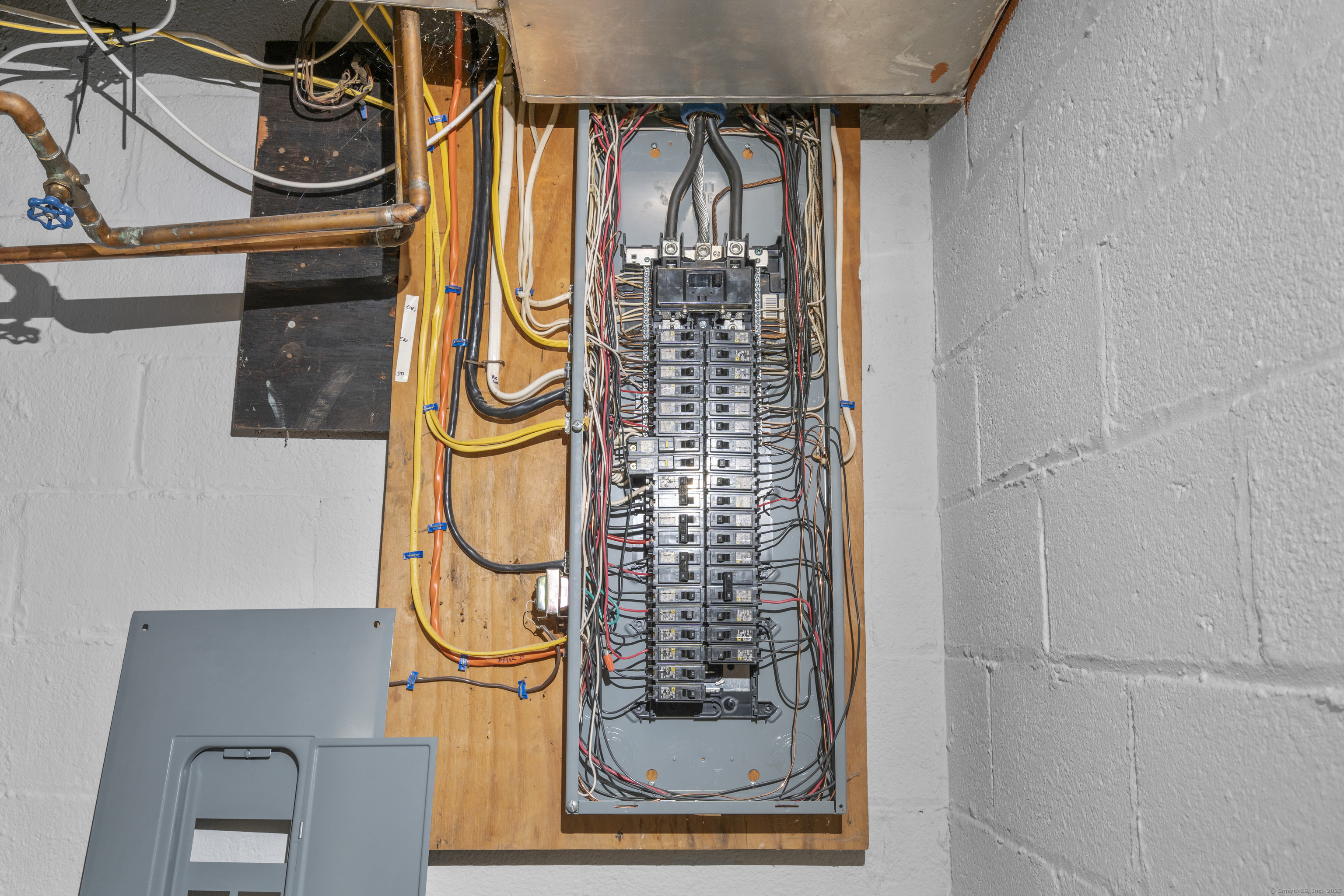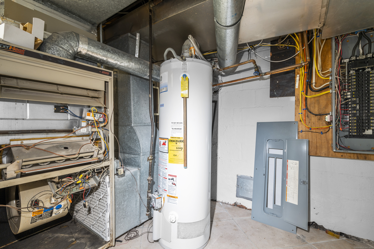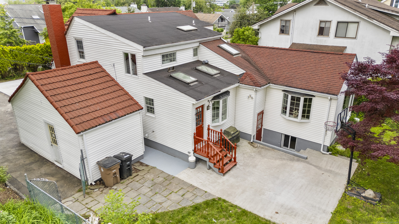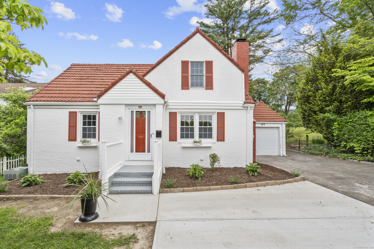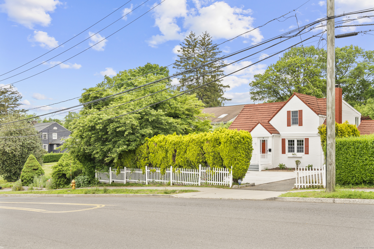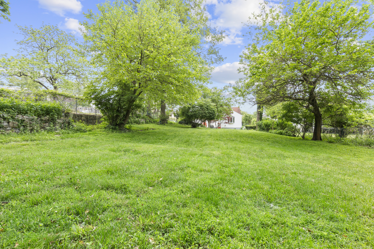More about this Property
If you are interested in more information or having a tour of this property with an experienced agent, please fill out this quick form and we will get back to you!
182 5th Street, Stamford CT 06905
Current Price: $949,900
 4 beds
4 beds  4 baths
4 baths  3253 sq. ft
3253 sq. ft
Last Update: 6/22/2025
Property Type: Single Family For Sale
Beautifully updated and spacious 4-bedroom Cape style home offering 3,253 sq ft of living space. Thoughtfully designed with a great layout and abundant natural light, this home features skylights in the kitchen, new stainless steel appliances, a spacious island, fireplace and multiple inviting living areas for relaxation, work or entertaining. The main-level master suite is a true retreat featuring high ceilings adorned with stunning exposed beams, complete with a private sitting or office area, walk-in closet, and ensuite bathroom featuring a stand-up shower and jetted bathtub. Upstairs, youll find two generously sized bedrooms, a versatile office space and a full bathroom with another relaxing jetted tub. The finished basement expands your living options with an additional bedroom, full bathroom, kitchenette, and spacious living area, ideal for in-laws, guests or potential for further customization. The basement also offers ample storage and a laundry area. Outside, enjoy the fenced-in yard and patio, 1-car attached garage with a paved driveway for additional parking. Located just minutes from downtown, schools, parks, dining, shopping plazas & the train station, this home combines convenience with comfort. *Please note, this home will only qualify for Conventional loans at the moment with current ownership. *Agent related to seller.
Gps friendly, driveway entrance slightly hidden. For reference, driveway is located directly across rear parking entrance for Strawberry Hill International School. Immediately after crosswalk if arriving from Strawberry Hill Ave
MLS #: 24099591
Style: Cape Cod
Color:
Total Rooms:
Bedrooms: 4
Bathrooms: 4
Acres: 0.4
Year Built: 1947 (Public Records)
New Construction: No/Resale
Home Warranty Offered:
Property Tax: $11,794
Zoning: R10
Mil Rate:
Assessed Value: $504,900
Potential Short Sale:
Square Footage: Estimated HEATED Sq.Ft. above grade is 3253; below grade sq feet total is ; total sq ft is 3253
| Appliances Incl.: | Gas Range,Microwave,Range Hood,Refrigerator,Dishwasher,Washer,Dryer |
| Laundry Location & Info: | Lower Level |
| Fireplaces: | 1 |
| Basement Desc.: | Full,Interior Access,Partially Finished,Walk-out,Liveable Space |
| Exterior Siding: | Vinyl Siding |
| Foundation: | Concrete |
| Roof: | Tile |
| Parking Spaces: | 1 |
| Driveway Type: | Private,Paved,Cement |
| Garage/Parking Type: | Attached Garage,Driveway,Paved |
| Swimming Pool: | 0 |
| Waterfront Feat.: | Not Applicable |
| Lot Description: | Level Lot |
| Occupied: | Vacant |
Hot Water System
Heat Type:
Fueled By: Hot Air.
Cooling: Central Air
Fuel Tank Location:
Water Service: Public Water In Street
Sewage System: Public Sewer In Street
Elementary: Per Board of Ed
Intermediate:
Middle:
High School: Per Board of Ed
Current List Price: $949,900
Original List Price: $949,900
DOM: 24
Listing Date: 5/29/2025
Last Updated: 6/2/2025 6:13:07 PM
List Agent Name: Rosalia Casorla
List Office Name: Premier Re Group LLC
