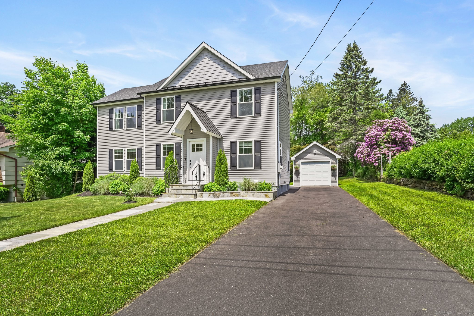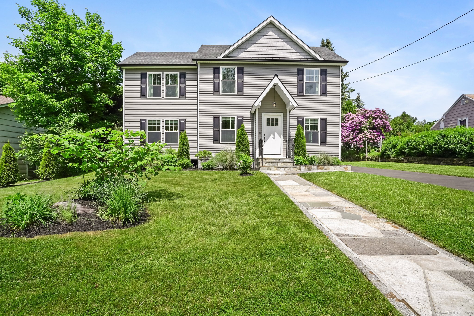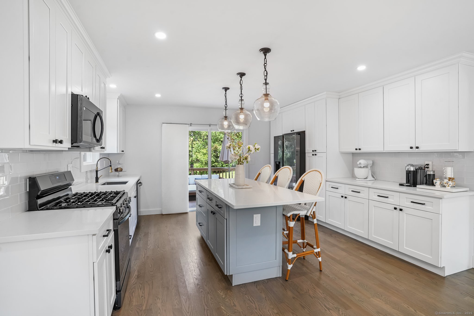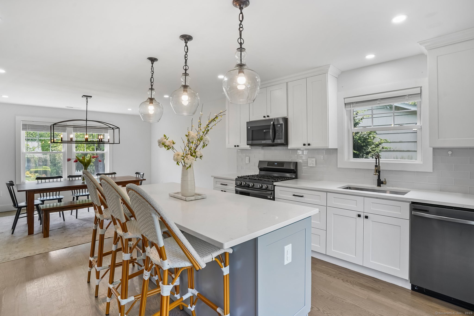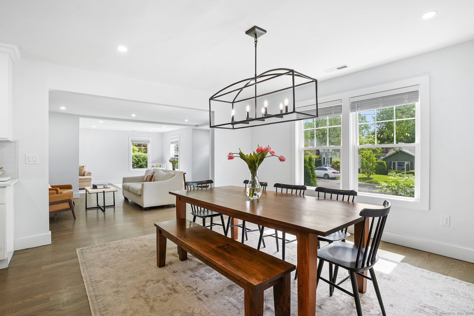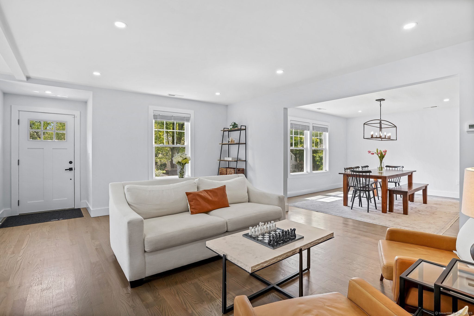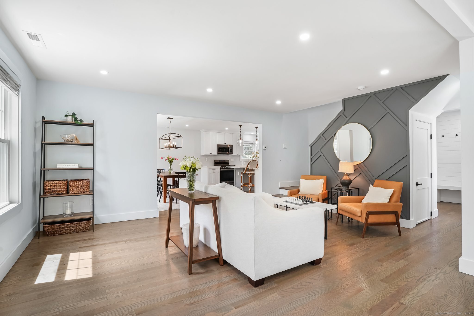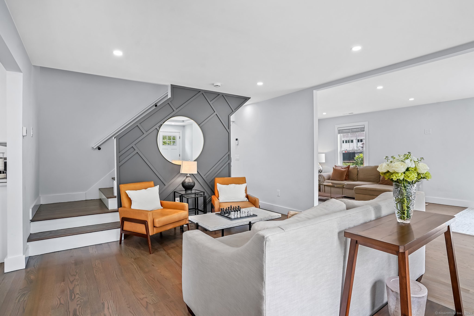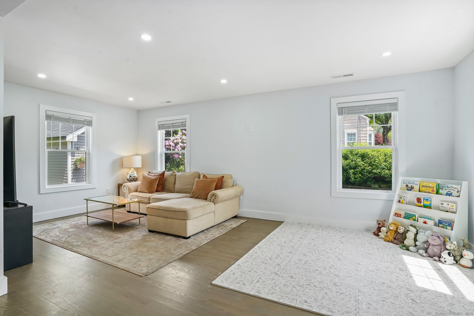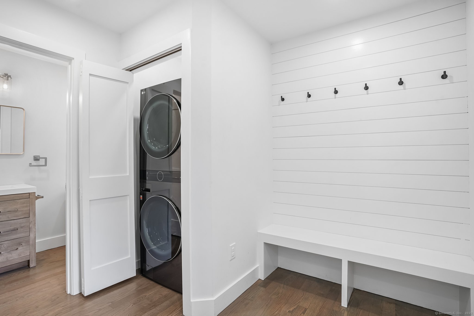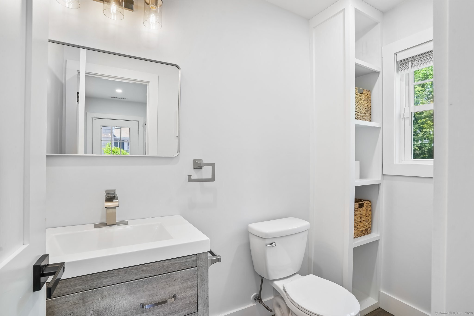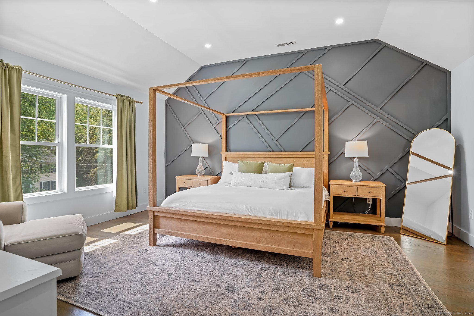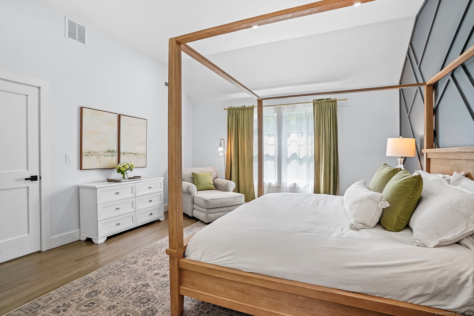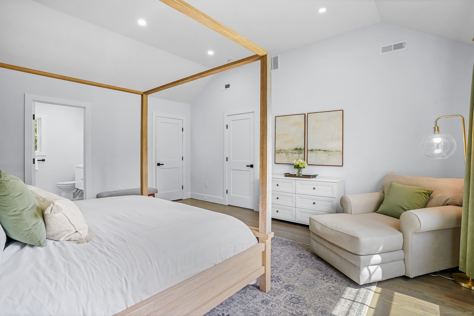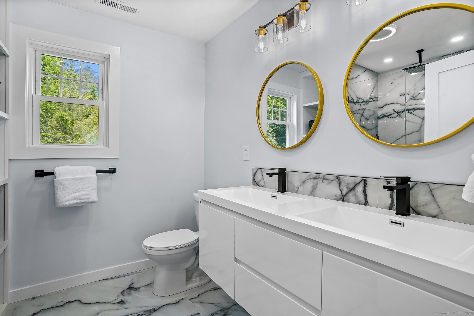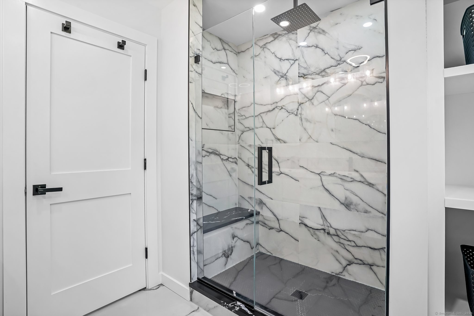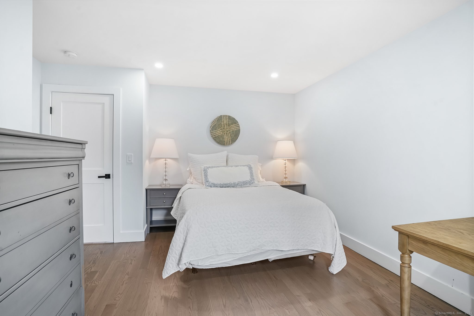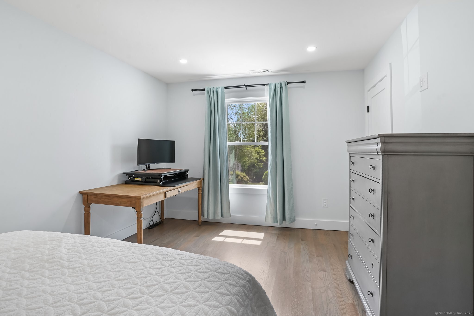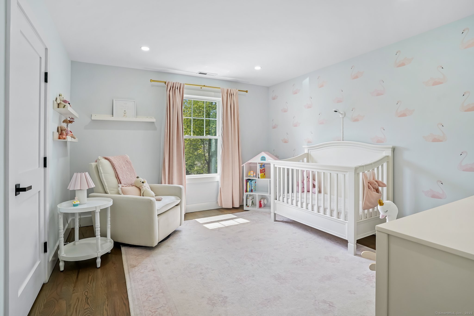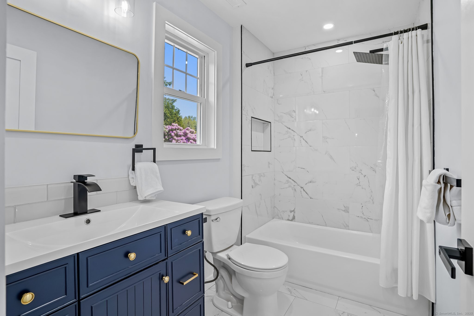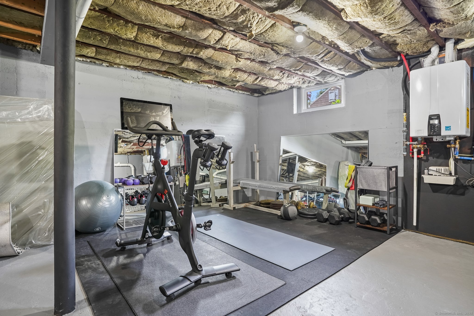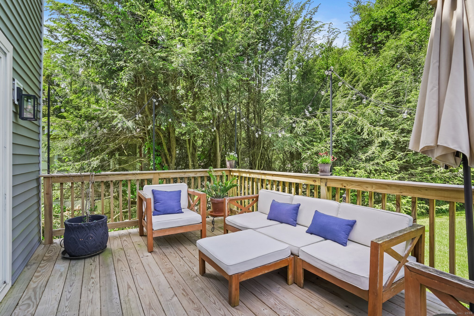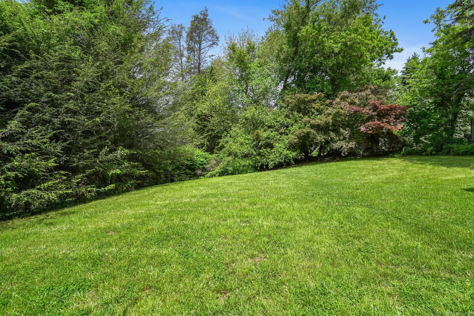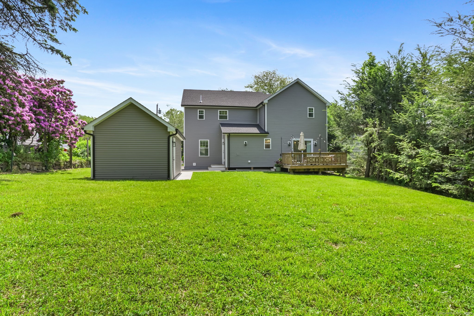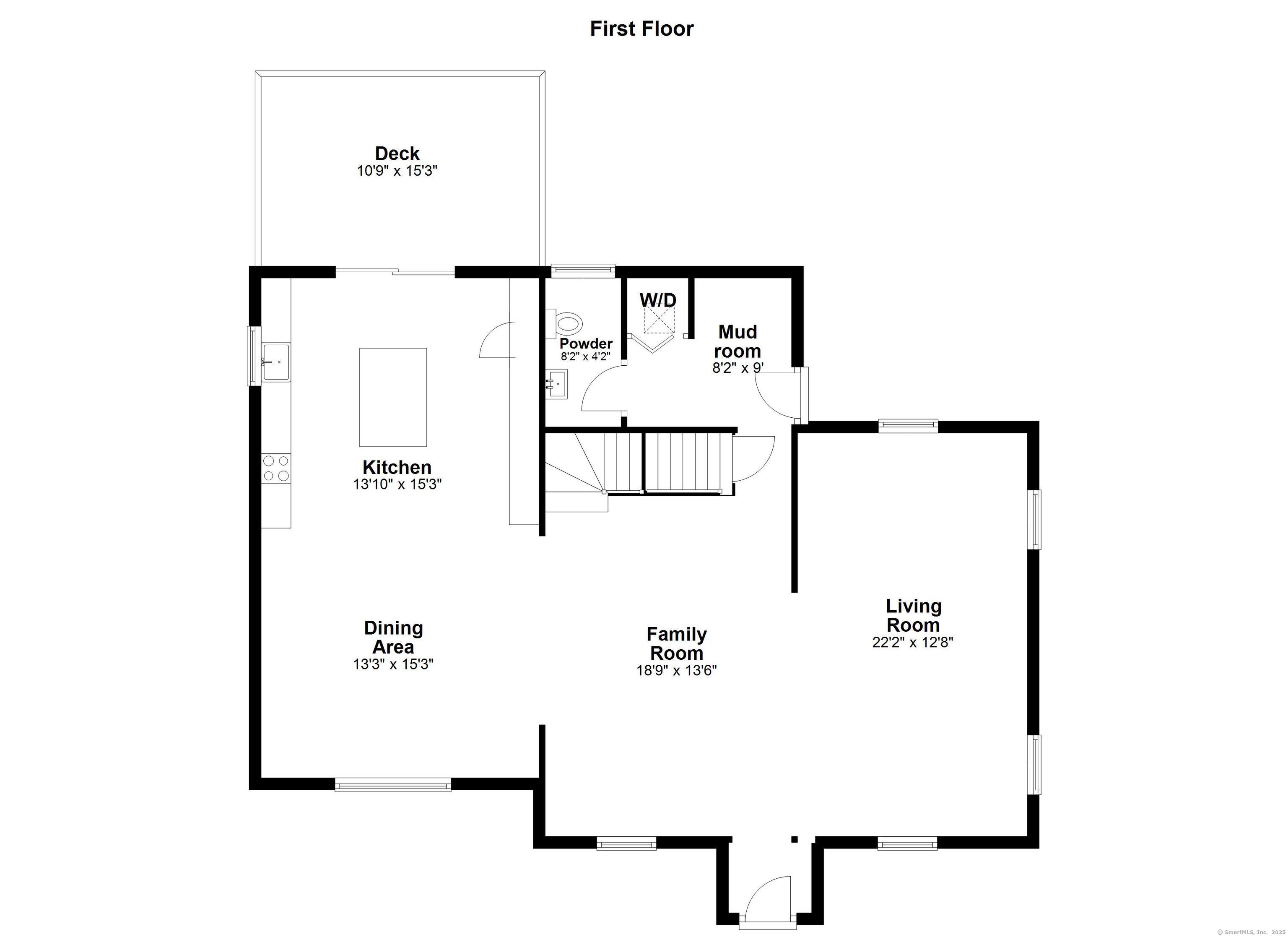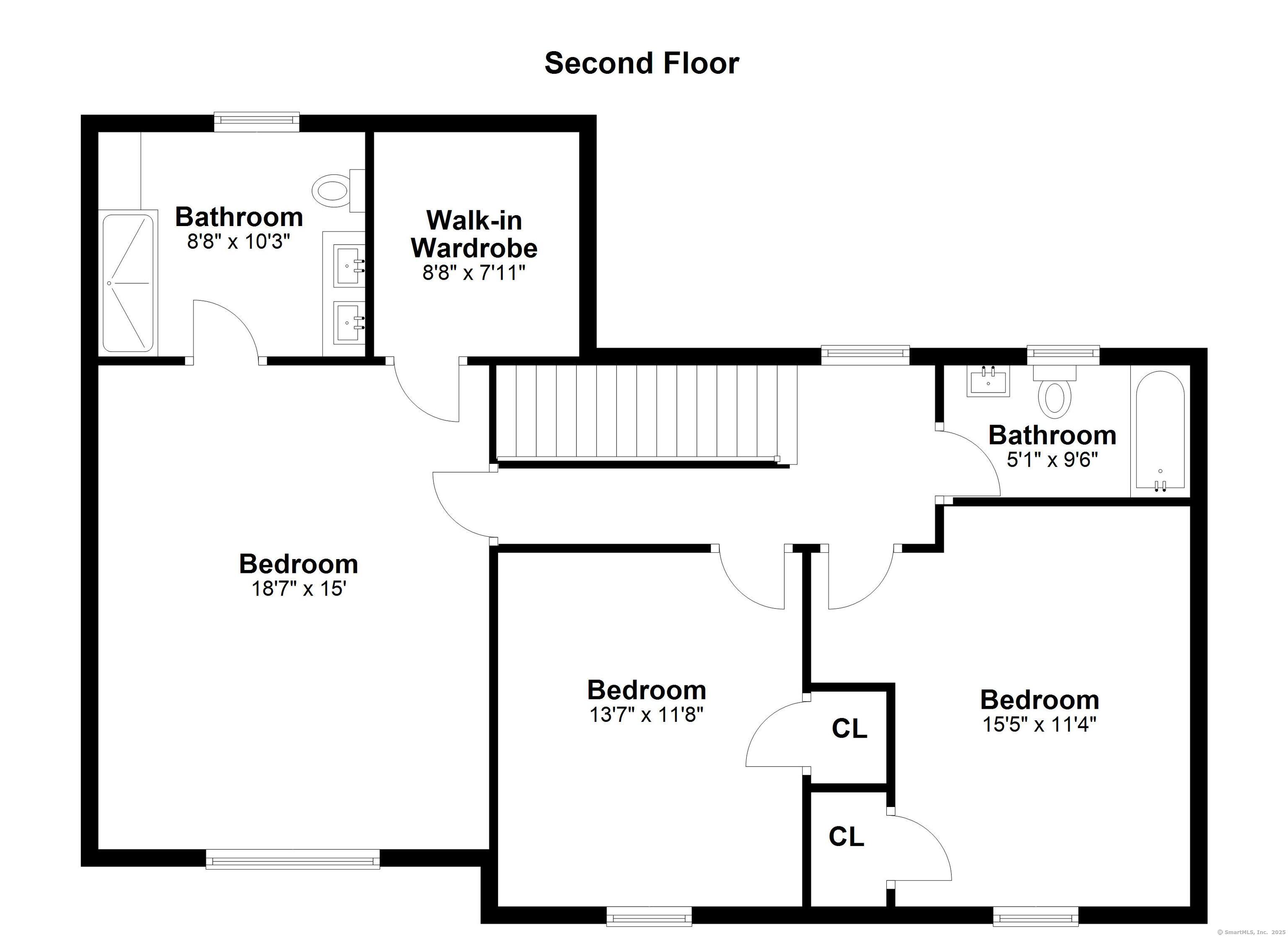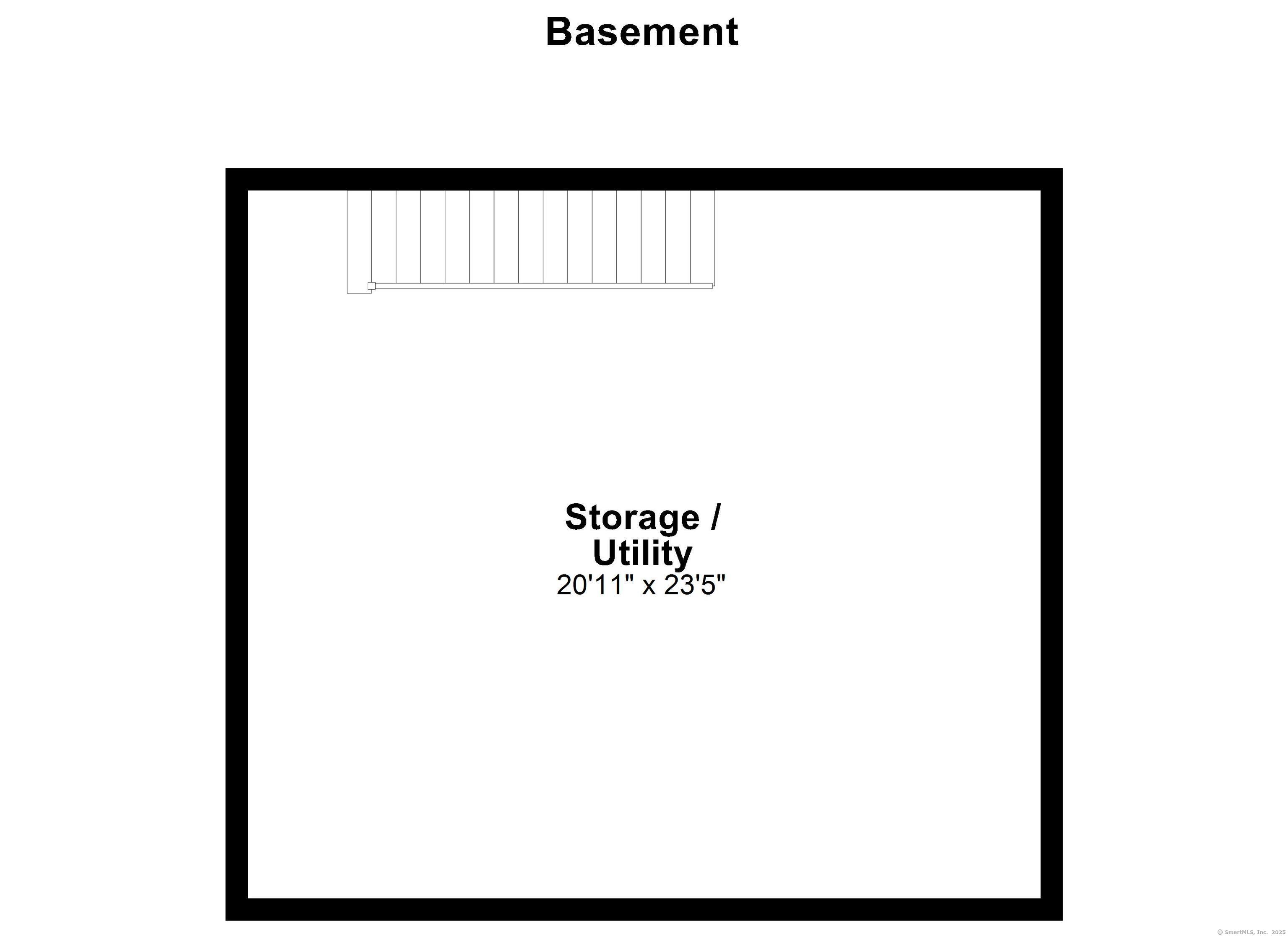More about this Property
If you are interested in more information or having a tour of this property with an experienced agent, please fill out this quick form and we will get back to you!
37 Highgate Road, Trumbull CT 06611
Current Price: $775,000
 3 beds
3 beds  3 baths
3 baths  2188 sq. ft
2188 sq. ft
Last Update: 6/18/2025
Property Type: Single Family For Sale
Welcome to 37 Highgate Road, a fully renovated 3 bedroom, 2.5 bath home located in one of Trumbulls most desirable and convenient neighborhoods. Thoughtfully reimagined from the foundation up, this residence blends modern design with timeless craftsmanship. Step inside to discover an open-concept main floor layout featuring beautiful hardwood floors and a custom kitchen with large center island, premium finishes, and stainless steel appliances - perfect for everyday living and entertaining. The impressive primary suite boasts a vaulted ceiling with detailed trim work, a spacious walk-in closet with custom shelving, and a spa-inspired bath complete with a rainfall shower, frameless glass enclosure, and a floating double vanity. Two more spacious bedrooms and full bathroom with tub complete this floor. The outside features professionally landscaped grounds, a newer driveway, and an expansive rear deck overlooking the backyard. The detached garage offers room for a car and ample storage. Additional highlights include energy-efficient mechanicals, Navien on-demand hot water, natural gas heating, central air conditioning, and city water and sewer. This turnkey home is a perfect blend of comfort and easy living.
GPS
MLS #: 24099590
Style: Colonial
Color:
Total Rooms:
Bedrooms: 3
Bathrooms: 3
Acres: 0.29
Year Built: 1940 (Public Records)
New Construction: No/Resale
Home Warranty Offered:
Property Tax: $12,255
Zoning: A
Mil Rate:
Assessed Value: $343,210
Potential Short Sale:
Square Footage: Estimated HEATED Sq.Ft. above grade is 2188; below grade sq feet total is ; total sq ft is 2188
| Appliances Incl.: | Oven/Range,Microwave,Refrigerator,Dishwasher,Washer,Dryer |
| Laundry Location & Info: | Main Level |
| Fireplaces: | 0 |
| Interior Features: | Auto Garage Door Opener,Open Floor Plan,Security System |
| Home Automation: | Security System |
| Basement Desc.: | Full,Unfinished |
| Exterior Siding: | Vinyl Siding |
| Foundation: | Concrete |
| Roof: | Asphalt Shingle |
| Parking Spaces: | 1 |
| Garage/Parking Type: | Detached Garage |
| Swimming Pool: | 0 |
| Waterfront Feat.: | Not Applicable |
| Lot Description: | Level Lot,Professionally Landscaped |
| Occupied: | Owner |
Hot Water System
Heat Type:
Fueled By: Hot Air.
Cooling: Central Air
Fuel Tank Location: In Ground
Water Service: Public Water Connected
Sewage System: Public Sewer Connected
Elementary: Frenchtown
Intermediate:
Middle: Hillcrest
High School: Trumbull
Current List Price: $775,000
Original List Price: $775,000
DOM: 13
Listing Date: 6/5/2025
Last Updated: 6/5/2025 2:13:53 PM
List Agent Name: Tyler Toren
List Office Name: Compass Connecticut, LLC
