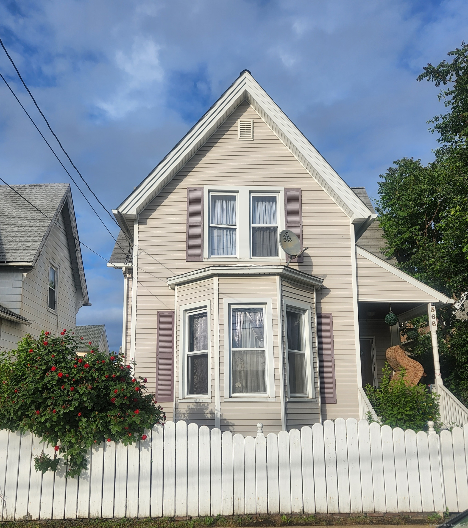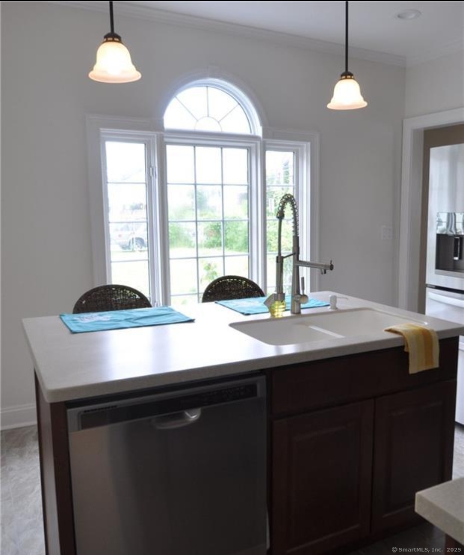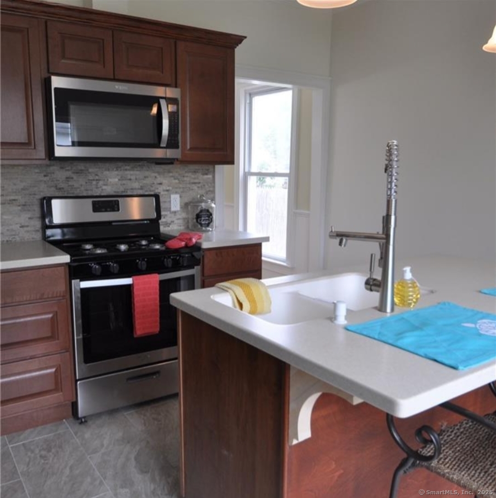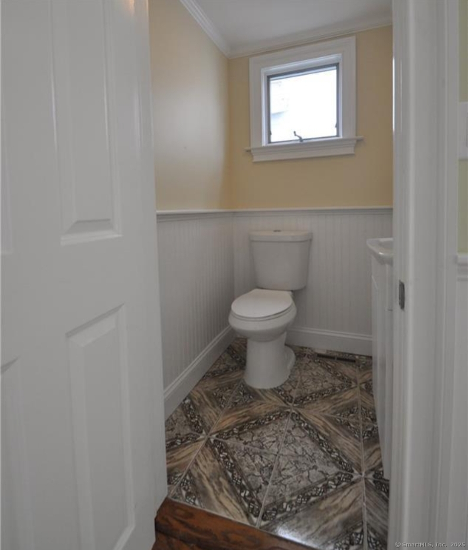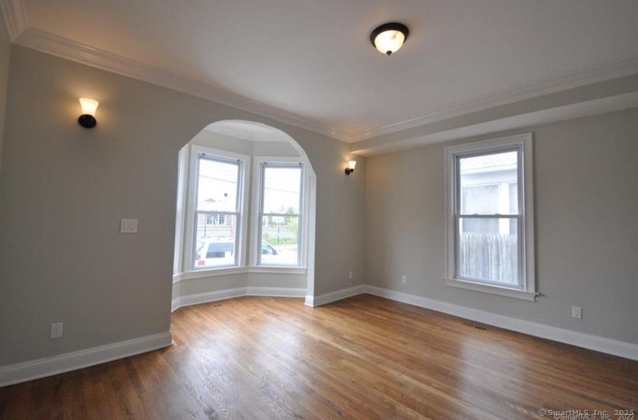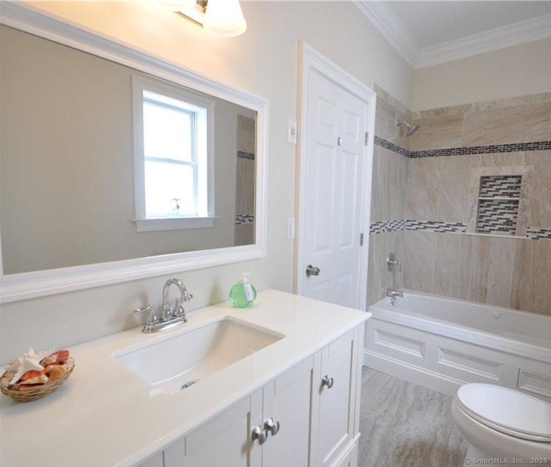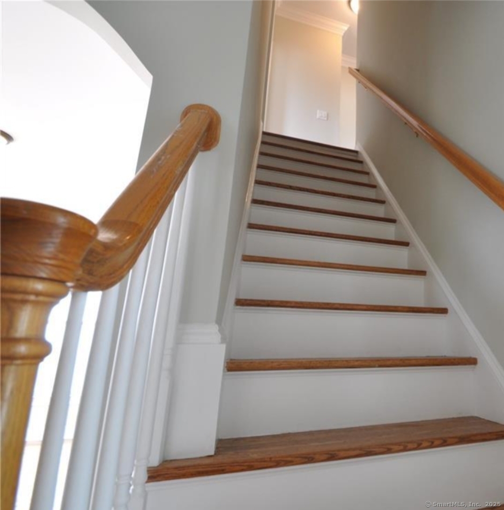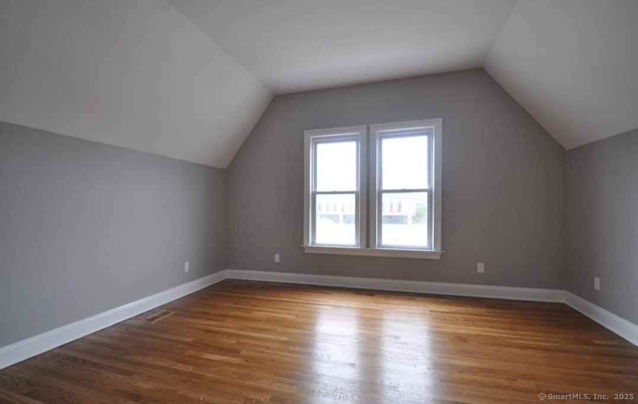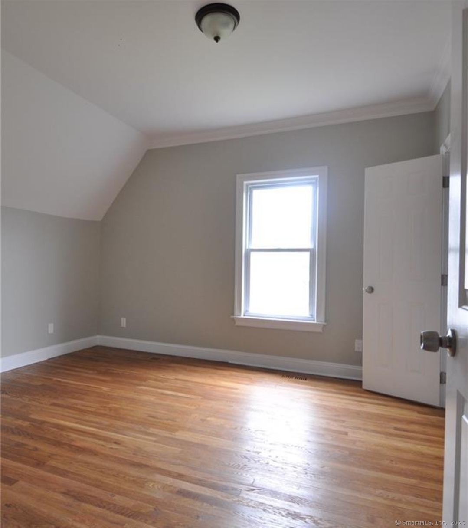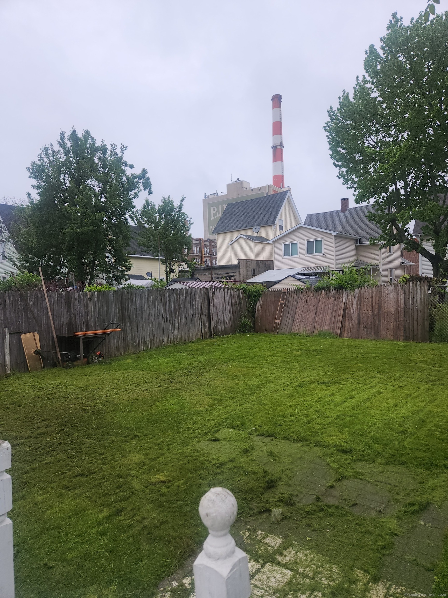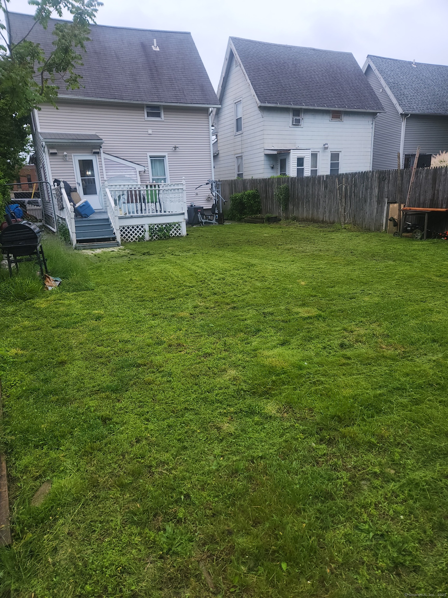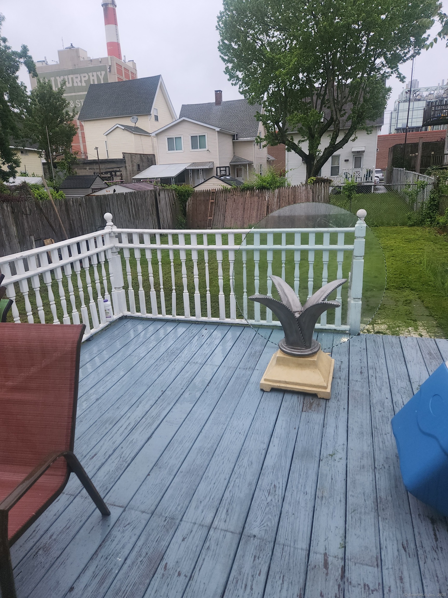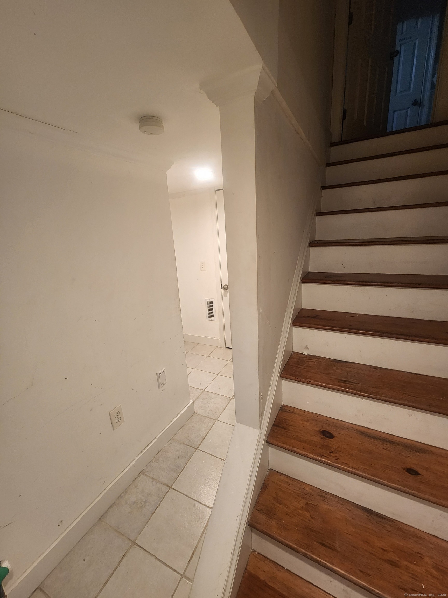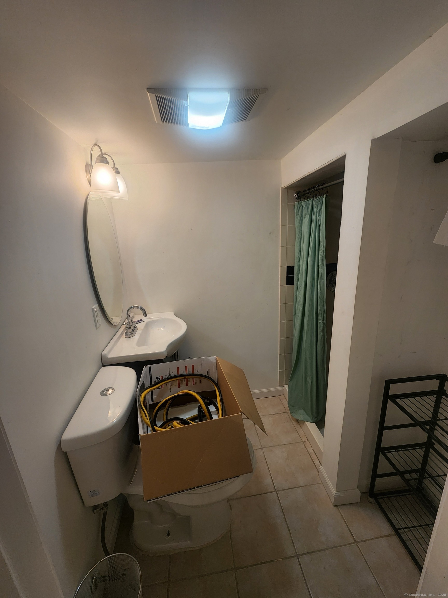More about this Property
If you are interested in more information or having a tour of this property with an experienced agent, please fill out this quick form and we will get back to you!
368 Broad Street, Bridgeport CT 06604
Current Price: $329,900
 2 beds
2 beds  3 baths
3 baths  1757 sq. ft
1757 sq. ft
Last Update: 6/20/2025
Property Type: Single Family For Sale
Beautifully renovated with modern luxury, meets downtown Urban living. This 2 bedroom home that currently lives as a 3 bedroom home offers 3 spacious levels with a bathroom located on each level. 2 bedrooms are located on the upper level and the dining room is currently used as a 3rd bedroom. There is a bonus bedroom located in the basement along with a full bathroom and plenty of storage. Enjoy the resurgence of the south end, and many of the areas attractions within walking distance; Seaside Park with beaches, and ball fields, Barnum Museum, Arena at Harbor Yard, Water Street Walk Port Jefferson Ferry, Downtown Metro, and University of Bridgeport. Easy commute whether your going South to Stamford, NYC or North to New Haven, Boston. Gleaming hardwood flooring, fresh paint, eat-in kitchen, dining room, sunny living room with bay large bay window. New central a/c, and gas heating. Central vacuum system. Entertain in the large backyard with patio, and deck for BBQ. Plenty of room to add a pool for Summer! Schedule a showing today.
I-95 TO EXIT 27 RIGHT ONTO LAFAYETTE , LEFT ON RAILROAD , RIGHT ONTO BROAD ST TOWARDS SEASIDE
MLS #: 24099589
Style: Victorian
Color:
Total Rooms:
Bedrooms: 2
Bathrooms: 3
Acres: 0.08
Year Built: 1900 (Public Records)
New Construction: No/Resale
Home Warranty Offered:
Property Tax: $4,519
Zoning: MUP
Mil Rate:
Assessed Value: $103,998
Potential Short Sale:
Square Footage: Estimated HEATED Sq.Ft. above grade is 1086; below grade sq feet total is 671; total sq ft is 1757
| Appliances Incl.: | Gas Cooktop,Refrigerator,Dishwasher,Washer |
| Laundry Location & Info: | Upper Level upper level |
| Fireplaces: | 0 |
| Energy Features: | Storm Doors,Storm Windows |
| Energy Features: | Storm Doors,Storm Windows |
| Basement Desc.: | Full,Interior Access,Liveable Space |
| Exterior Siding: | Vinyl Siding |
| Exterior Features: | Sidewalk,Porch,Deck,Patio |
| Foundation: | Concrete |
| Roof: | Asphalt Shingle |
| Parking Spaces: | 0 |
| Garage/Parking Type: | None |
| Swimming Pool: | 0 |
| Waterfront Feat.: | Walk to Water |
| Lot Description: | Fence - Full,Level Lot |
| Nearby Amenities: | Library,Medical Facilities,Park,Playground/Tot Lot,Public Pool,Public Transportation,Walk to Bus Lines |
| In Flood Zone: | 1 |
| Occupied: | Owner |
Hot Water System
Heat Type:
Fueled By: Hot Air.
Cooling: Central Air
Fuel Tank Location:
Water Service: Public Water Connected
Sewage System: Public Sewer Connected
Elementary: Per Board of Ed
Intermediate:
Middle:
High School: Per Board of Ed
Current List Price: $329,900
Original List Price: $339,900
DOM: 22
Listing Date: 5/29/2025
Last Updated: 6/17/2025 7:33:31 PM
List Agent Name: Kelly Duval
List Office Name: Keller Williams Realty
