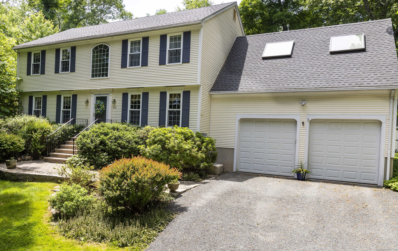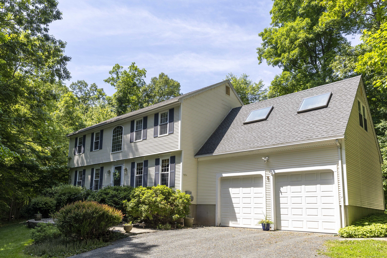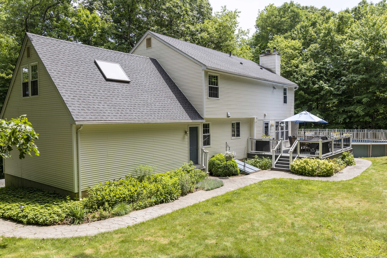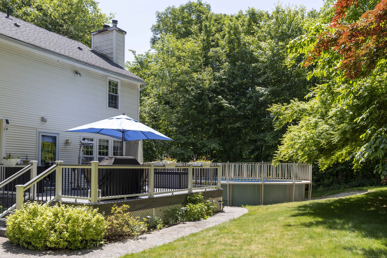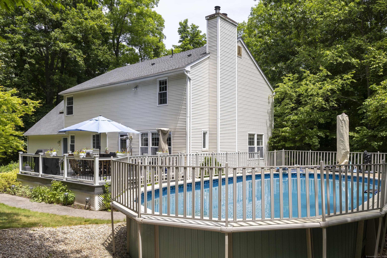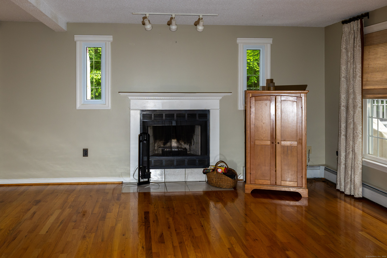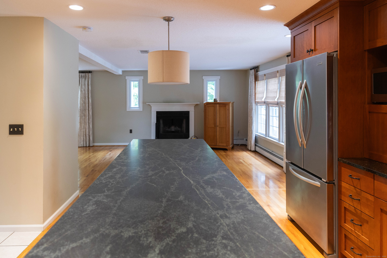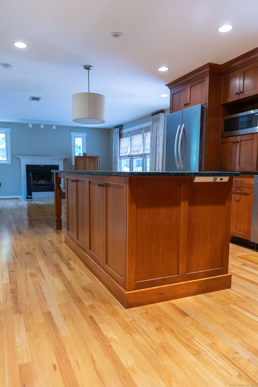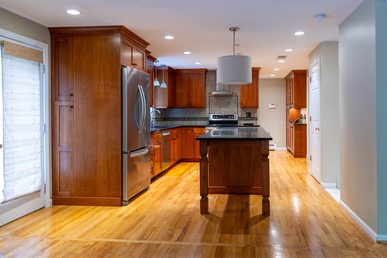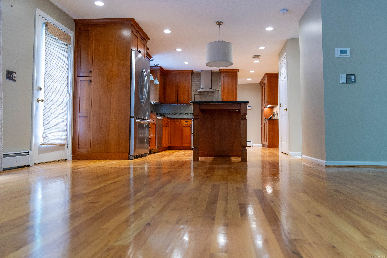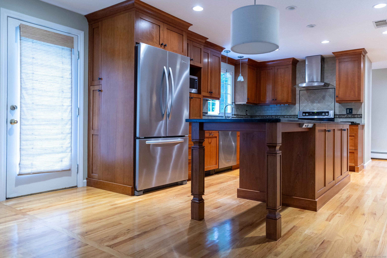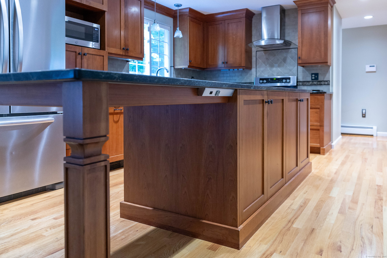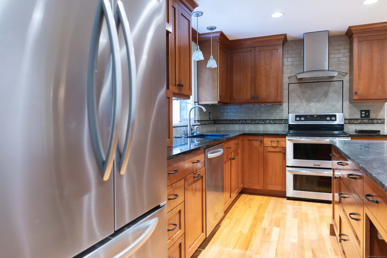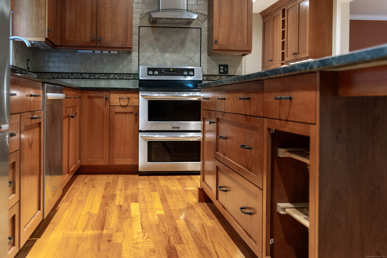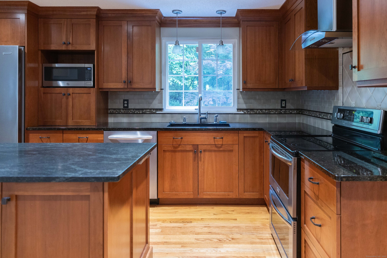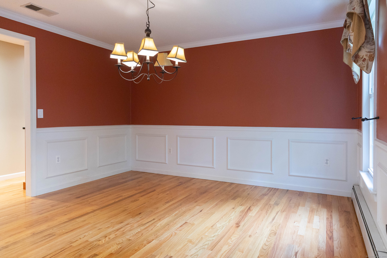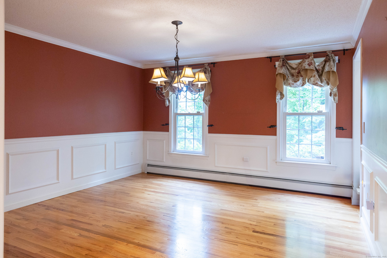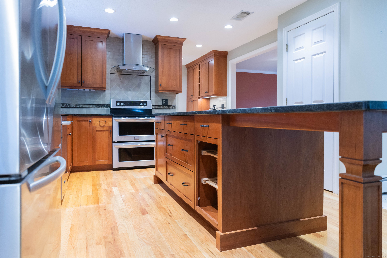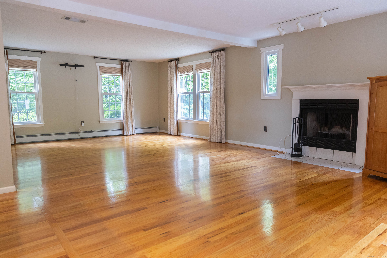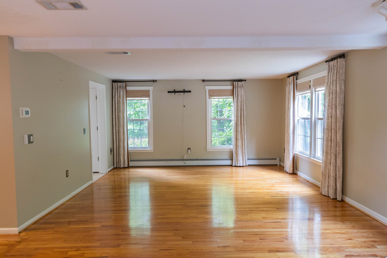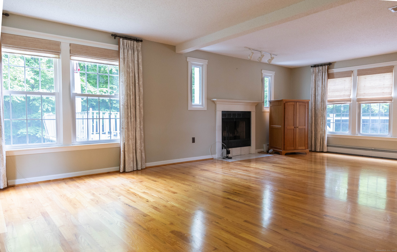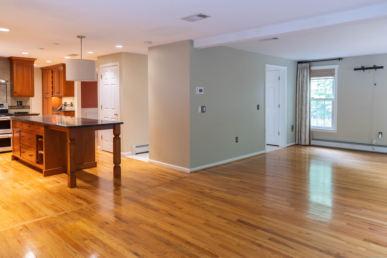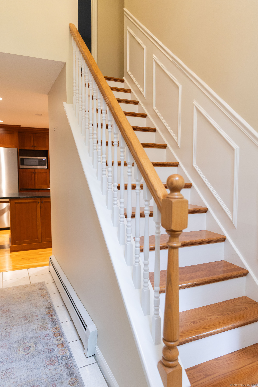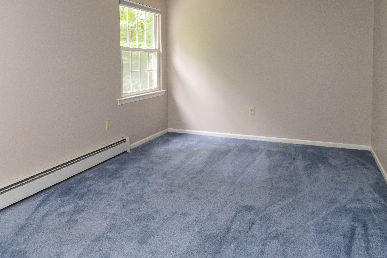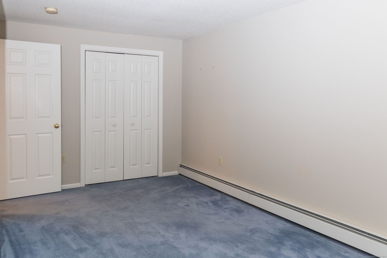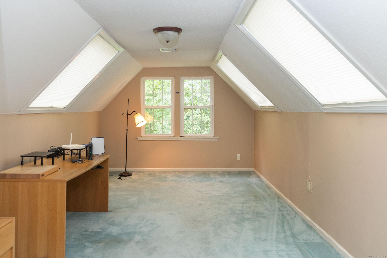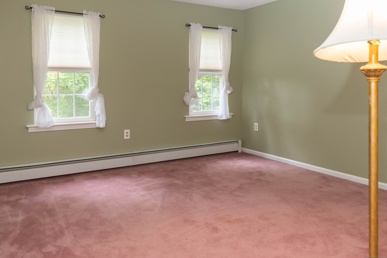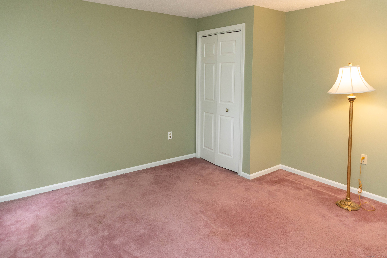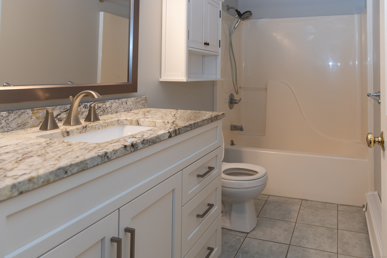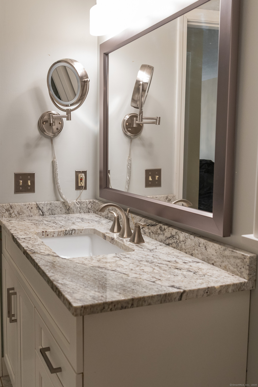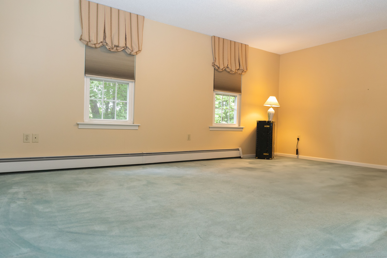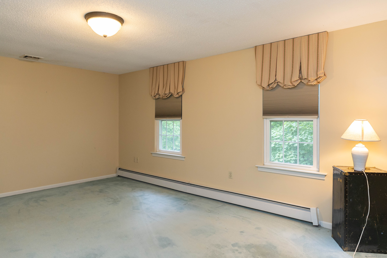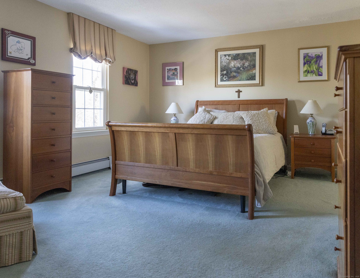More about this Property
If you are interested in more information or having a tour of this property with an experienced agent, please fill out this quick form and we will get back to you!
613 Ridgewood Road, Middletown CT 06457
Current Price: $534,900
 4 beds
4 beds  3 baths
3 baths  2340 sq. ft
2340 sq. ft
Last Update: 6/18/2025
Property Type: Single Family For Sale
Exceptionally maintained 4 bedroom, 2.5 bath Colonial home built in 1996 is located on a secluded 1.5 acre lot, nestled away in the Westfield neighborhood of Middletown. This property offers maximum privacy, surrounded by beautiful trees and hardly visible from the road. Upon entering the home, you immediately appreciate the open concept, hardwood flooring, wainscoting and abundance of natural light that radiates throughout the main level. Entertain your friends and family year-round in comfort with central air flowing from the vast multifaceted living room with fireplace to the formal dining room. The renovated kitchen boasts SS appliances, recess lighting, granite counters, a functional island, and ample cabinetry. You will make your way to the 2nd floor up a gorgeous Colonial staircase to an oversized primary bedroom with en suite bath, walk-in closet, full bath (hallway) and additional 3 bedrooms. A great room above the garage is an ideal space for a game room, office, or extra storage. During the summer you can enjoy shade on the new deck or a swim in the above ground pool surrounded by the beauty of nature. Recent updates include new roof(2022), trex deck (2022), and skylights (2022). Main level flooring and kitchen was fully renovated in 2012.
GPS Friendly
MLS #: 24099588
Style: Colonial
Color: Yellow
Total Rooms:
Bedrooms: 4
Bathrooms: 3
Acres: 1.5
Year Built: 1996 (Public Records)
New Construction: No/Resale
Home Warranty Offered:
Property Tax: $9,206
Zoning: R-15
Mil Rate:
Assessed Value: $288,230
Potential Short Sale:
Square Footage: Estimated HEATED Sq.Ft. above grade is 2340; below grade sq feet total is ; total sq ft is 2340
| Appliances Incl.: | Electric Range,Convection Oven,Microwave,Refrigerator,Dishwasher,Washer,Dryer |
| Laundry Location & Info: | Main Level Mudroom off kitchen |
| Fireplaces: | 1 |
| Energy Features: | Programmable Thermostat,Ridge Vents,Storm Doors,Thermopane Windows |
| Interior Features: | Audio System,Auto Garage Door Opener,Cable - Available,Open Floor Plan,Security System |
| Energy Features: | Programmable Thermostat,Ridge Vents,Storm Doors,Thermopane Windows |
| Basement Desc.: | Full |
| Exterior Siding: | Vinyl Siding |
| Foundation: | Concrete |
| Roof: | Asphalt Shingle |
| Parking Spaces: | 2 |
| Driveway Type: | Private |
| Garage/Parking Type: | Attached Garage,Driveway |
| Swimming Pool: | 1 |
| Waterfront Feat.: | Not Applicable |
| Lot Description: | Secluded,Lightly Wooded,Level Lot,Cleared |
| Nearby Amenities: | Golf Course,Park,Public Transportation,Walk to Bus Lines |
| In Flood Zone: | 0 |
| Occupied: | Vacant |
Hot Water System
Heat Type:
Fueled By: Hot Water.
Cooling: Central Air
Fuel Tank Location: In Basement
Water Service: Public Water Connected
Sewage System: Public Sewer Connected
Elementary: Lawrence
Intermediate:
Middle:
High School: Middletown
Current List Price: $534,900
Original List Price: $534,900
DOM: 20
Listing Date: 5/29/2025
Last Updated: 6/11/2025 11:25:13 PM
List Agent Name: Gregory Clancy
List Office Name: eXp Realty
