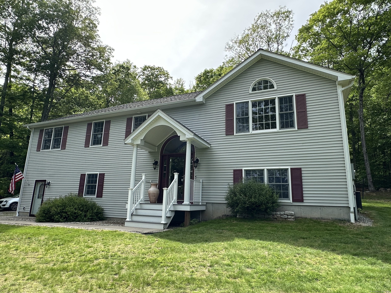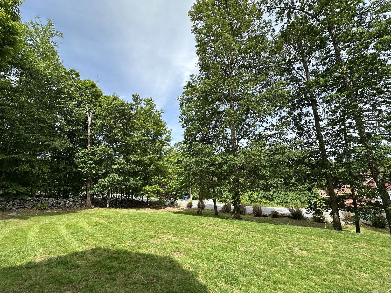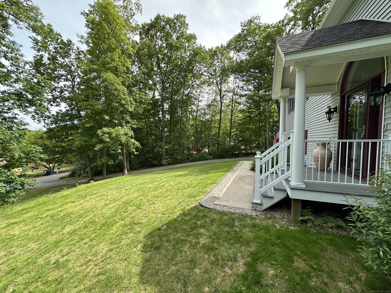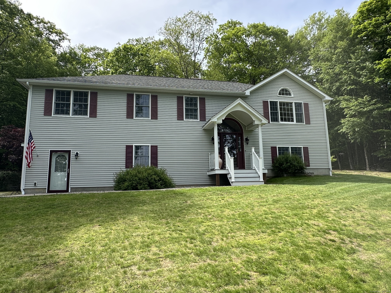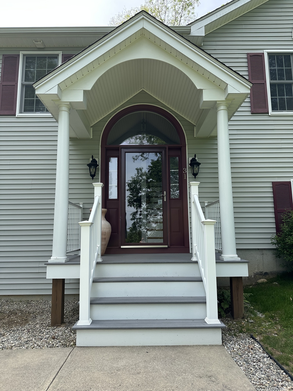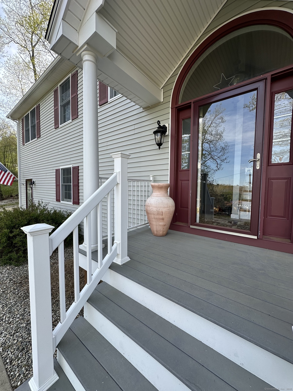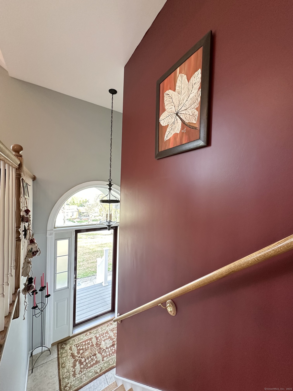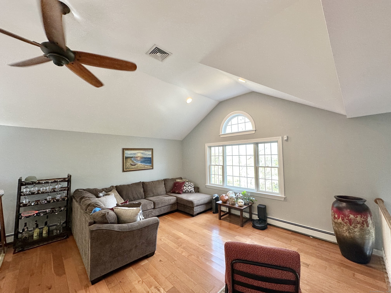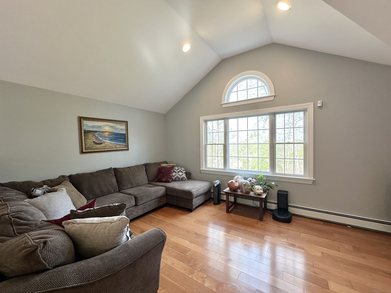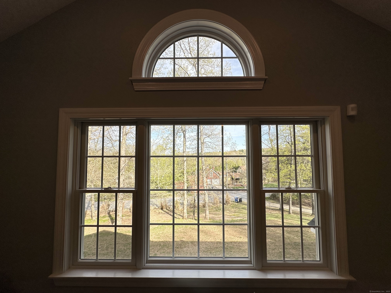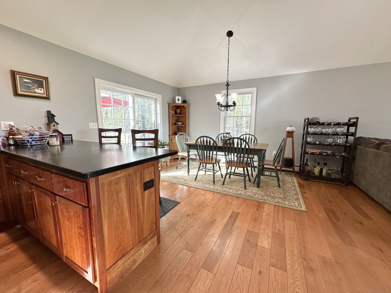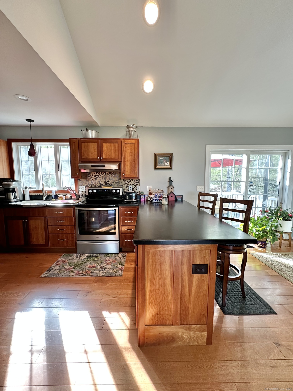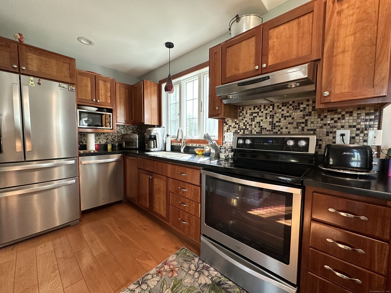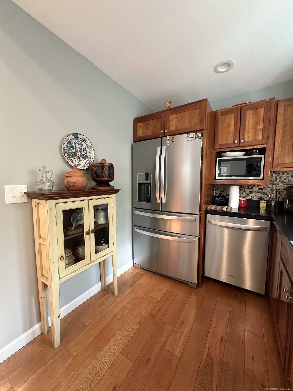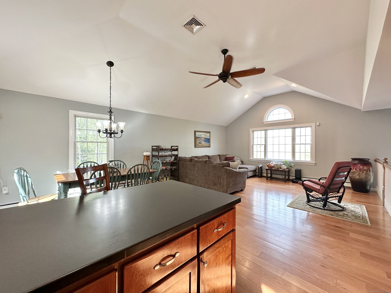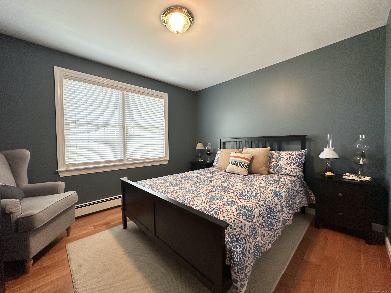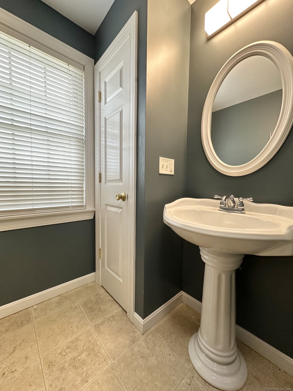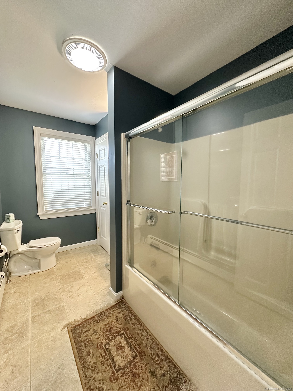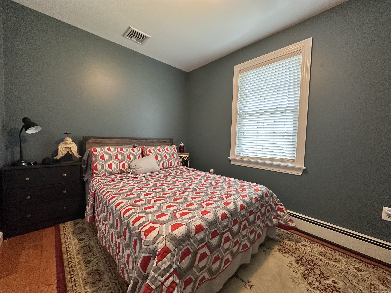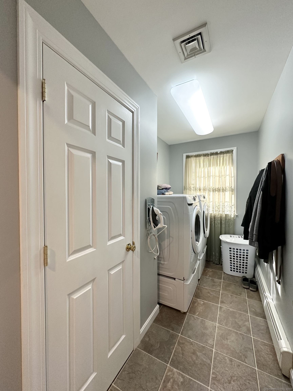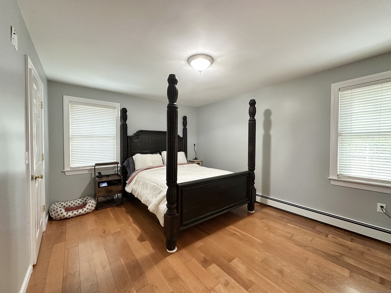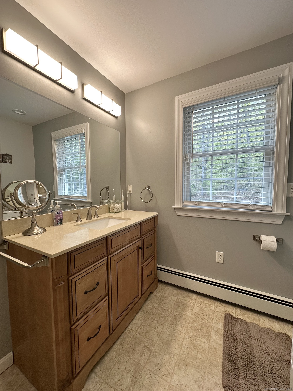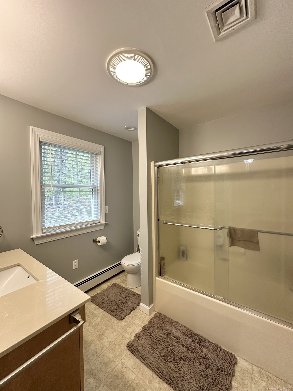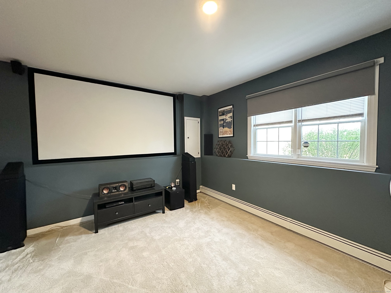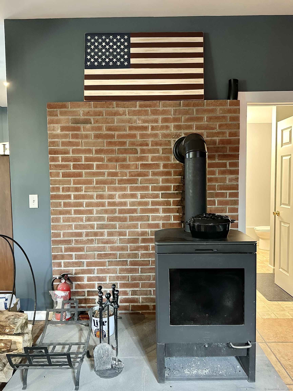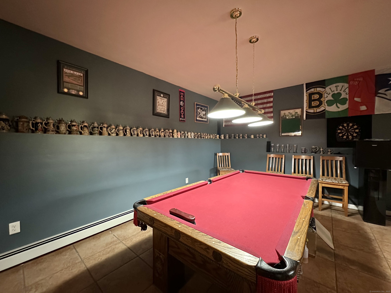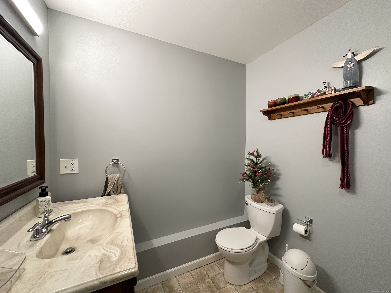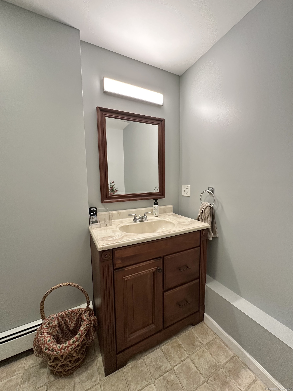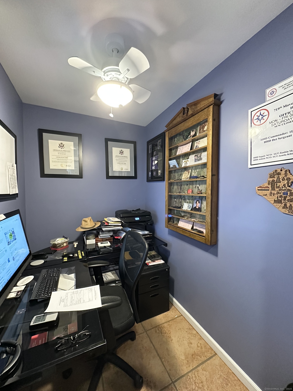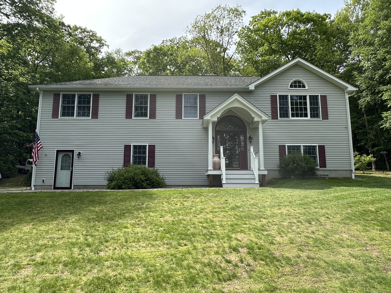More about this Property
If you are interested in more information or having a tour of this property with an experienced agent, please fill out this quick form and we will get back to you!
31 Cherry Hill Road, Brooklyn CT 06234
Current Price: $494,900
 3 beds
3 beds  3 baths
3 baths  2464 sq. ft
2464 sq. ft
Last Update: 6/25/2025
Property Type: Single Family For Sale
This is the one to see! Welcome to this expansive and meticulously maintained raised ranch in the heart of Brooklyn, CT. This stunning home boasts an open floor plan flooded with natural light from large windows and enhanced by soaring vaulted ceilings. Gleaming hardwood floors flow throughout the main living spaces, showcasing beautiful finishes that elevate every room. Central air throughout the home brings comfort on those hot summer days, while the beautiful Trex deck with vinyl rails provides an entertaining sanctuary overlooking the private yard. The home features 3 spacious bedrooms and 3 full bathrooms, including a luxurious primary suite. A dedicated office provides the perfect work-from-home setup, while the fully finished lower level offers incredible versatility - ideal for a media room, gym, or additional living space, complete with impressive 12-foot ceilings, a cozy wood stove, and full bathroom! The kitchen, outfitted with stainless steel appliances and cherry cabinetry feels warm and inviting. A separate laundry room adds convenience, and the attached 2-car garage is sheet rocked and insulated, creating for comfortable year-round use. This is a rare opportunity to own a thoughtfully designed home that blends space, style, and functionality - all nestled on a beautifully landscaped lot. Dont miss your chance to make this exceptional property yours!
Woodstock Academy is an available high school option.
GPS
MLS #: 24099587
Style: Raised Ranch
Color: Grey
Total Rooms:
Bedrooms: 3
Bathrooms: 3
Acres: 1.23
Year Built: 2006 (Public Records)
New Construction: No/Resale
Home Warranty Offered:
Property Tax: $6,289
Zoning: RA
Mil Rate:
Assessed Value: $212,900
Potential Short Sale:
Square Footage: Estimated HEATED Sq.Ft. above grade is 1568; below grade sq feet total is 896; total sq ft is 2464
| Appliances Incl.: | Oven/Range,Microwave,Refrigerator,Dishwasher |
| Laundry Location & Info: | Main Level |
| Fireplaces: | 0 |
| Energy Features: | Programmable Thermostat,Ridge Vents,Thermopane Windows |
| Interior Features: | Open Floor Plan |
| Energy Features: | Programmable Thermostat,Ridge Vents,Thermopane Windows |
| Home Automation: | Security System,Thermostat(s) |
| Basement Desc.: | Full,Heated,Fully Finished,Cooled,Full With Walk-Out |
| Exterior Siding: | Vinyl Siding |
| Exterior Features: | Sidewalk,Porch,Deck,Gutters,Garden Area |
| Foundation: | Concrete |
| Roof: | Asphalt Shingle |
| Parking Spaces: | 2 |
| Garage/Parking Type: | Under House Garage |
| Swimming Pool: | 0 |
| Waterfront Feat.: | Not Applicable |
| Lot Description: | Sloping Lot |
| Nearby Amenities: | Private School(s),Shopping/Mall |
| Occupied: | Owner |
Hot Water System
Heat Type:
Fueled By: Hot Water.
Cooling: Ceiling Fans,Central Air
Fuel Tank Location: In Garage
Water Service: Private Well
Sewage System: Septic
Elementary: Per Board of Ed
Intermediate:
Middle:
High School: Per Board of Ed
Current List Price: $494,900
Original List Price: $494,900
DOM: 26
Listing Date: 5/29/2025
Last Updated: 5/29/2025 4:37:35 AM
List Agent Name: Nathan Cholewa
List Office Name: Kazantzis Real Estate, LLC
