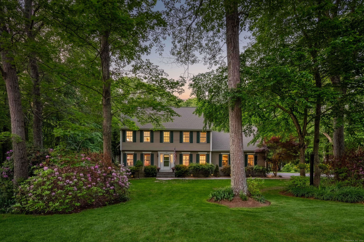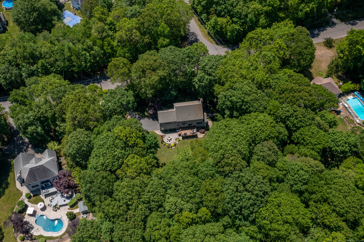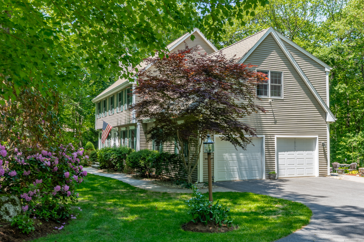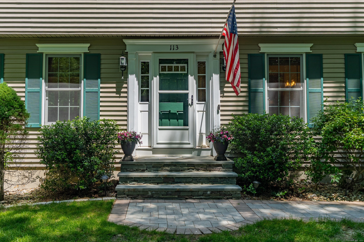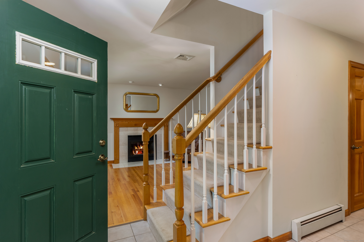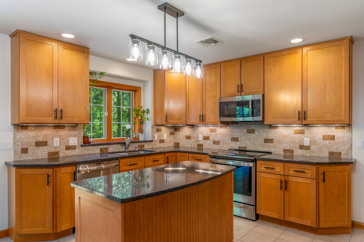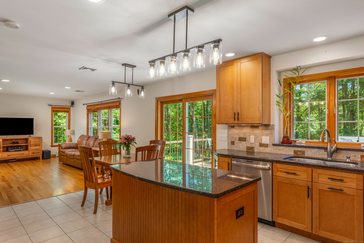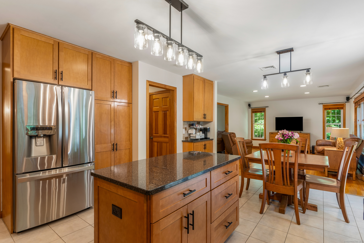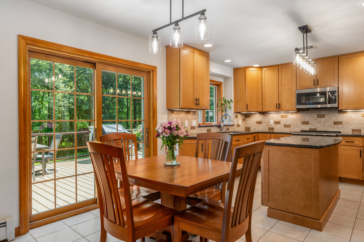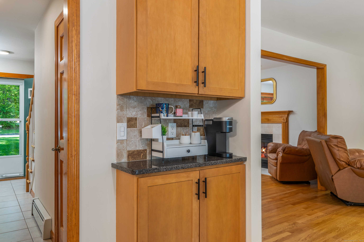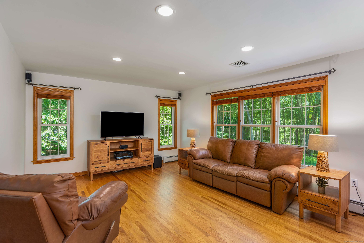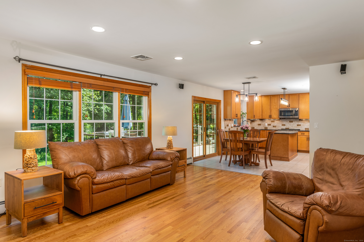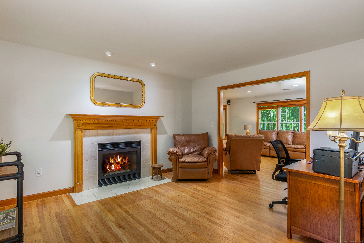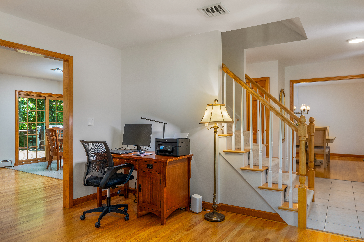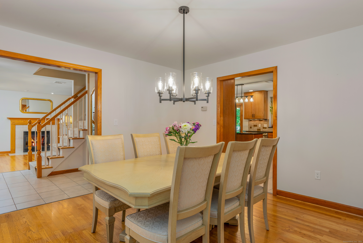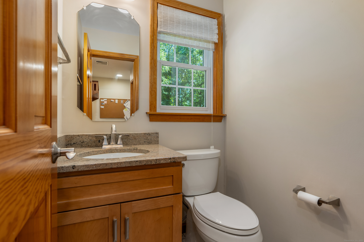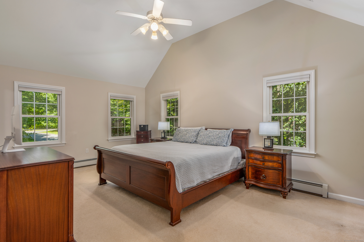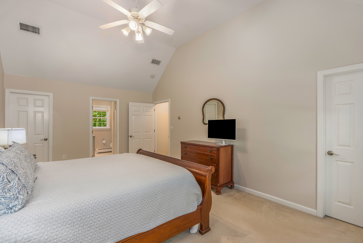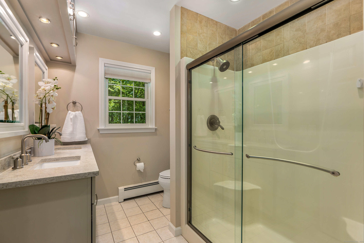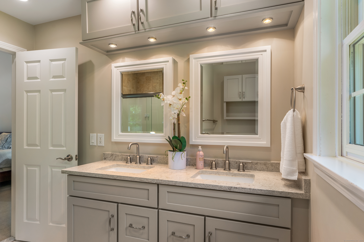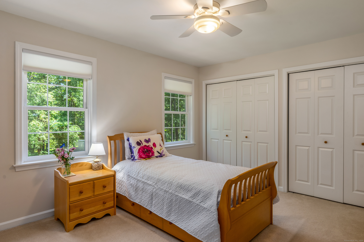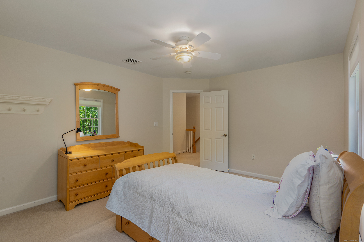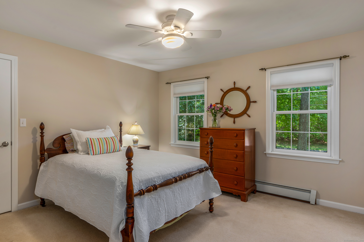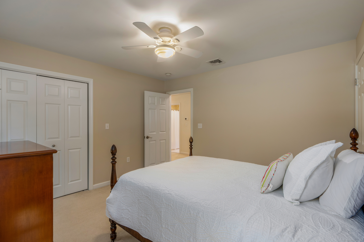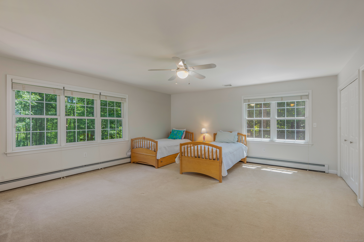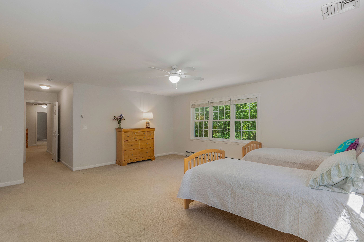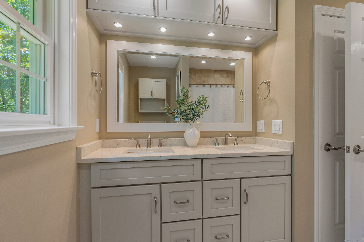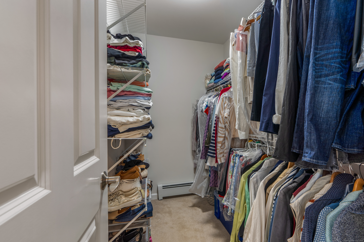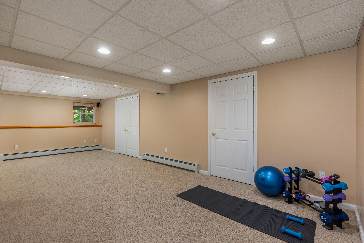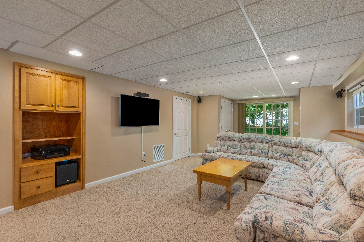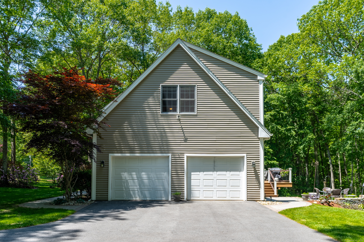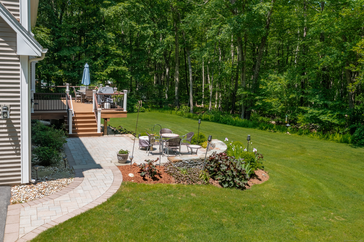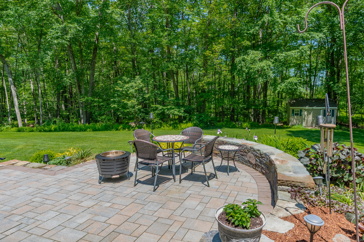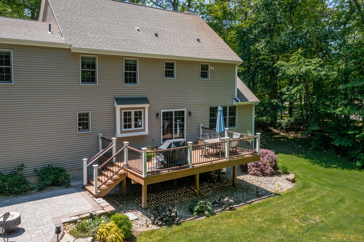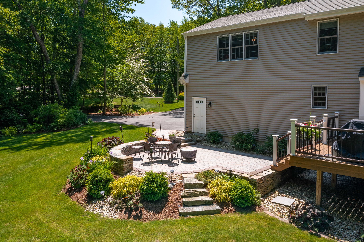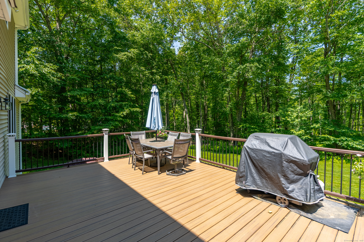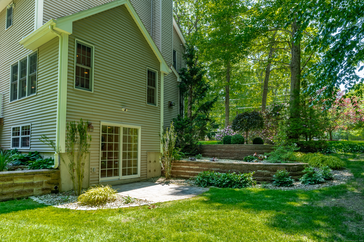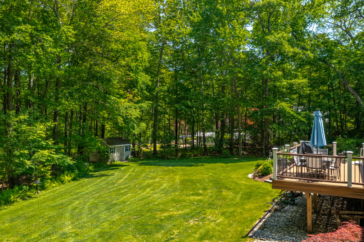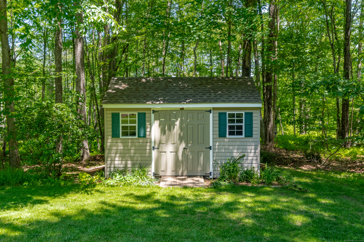More about this Property
If you are interested in more information or having a tour of this property with an experienced agent, please fill out this quick form and we will get back to you!
113 Charles Street, Tolland CT 06084
Current Price: $599,900
 4 beds
4 beds  3 baths
3 baths  3160 sq. ft
3160 sq. ft
Last Update: 6/21/2025
Property Type: Single Family For Sale
Welcome to 113 Charles Street, a beautifully upgraded 4-BR, 2.5-bath Colonial nestled in the heart of Settlers Ridge - one of Tollands most desirable & vibrant neighborhoods. With over 3,100 square feet of living space & a list of thoughtful upgrades inside & out, this home offers the perfect blend of comfort, style, & functionality. Step inside & youll immediately notice the warmth of real hardwood floors throughout the main level, paired w/a fresh, neutral color palette that creates a bright & welcoming feel. The open floor plan leads you into a completely updated kitchen featuring granite countertops, SS appliances, tiled backsplash & maple cabinetry. The spacious living area includes a gas fireplace w/an elegant, marbled finish, perfect for cozy evenings or an ideal spot for a home office. A custom mudroom w/built-in adds smart storage, while the finished basement w/built-in shelving gives you extra room for hobbies, play, or entertainment. Upstairs, the primary suite features a tray ceiling, 2 walk-in closets, & a luxurious bathroom. Each bedroom is generously sized, full of natural light, & offers peaceful views. Step outside to your personal oasis: a large Trex deck, a stone patio w/a sitting wall, & professional landscaping. Other features: newer driveway, terraced stone walls, well pump, Hunter Douglas blinds. This Steven D. Williams-built home has been impeccably maintained enhanced w/top-tier upgrades throughout. Minutes from RT84, easy access to Hartford/Boston!
GPS friendly.
MLS #: 24099583
Style: Colonial
Color:
Total Rooms:
Bedrooms: 4
Bathrooms: 3
Acres: 1.22
Year Built: 1998 (Public Records)
New Construction: No/Resale
Home Warranty Offered:
Property Tax: $9,095
Zoning: RDD
Mil Rate:
Assessed Value: $240,800
Potential Short Sale:
Square Footage: Estimated HEATED Sq.Ft. above grade is 2510; below grade sq feet total is 650; total sq ft is 3160
| Appliances Incl.: | Oven/Range,Microwave,Refrigerator,Dishwasher,Washer,Dryer |
| Fireplaces: | 1 |
| Energy Features: | Programmable Thermostat,Ridge Vents,Storm Doors,Thermopane Windows |
| Interior Features: | Auto Garage Door Opener,Cable - Available,Open Floor Plan |
| Energy Features: | Programmable Thermostat,Ridge Vents,Storm Doors,Thermopane Windows |
| Basement Desc.: | Full,Heated,Interior Access,Partially Finished,Walk-out,Liveable Space,Full With Walk-Out |
| Exterior Siding: | Vinyl Siding |
| Exterior Features: | Shed,Deck,Gutters,Patio |
| Foundation: | Concrete |
| Roof: | Asphalt Shingle |
| Parking Spaces: | 2 |
| Garage/Parking Type: | Attached Garage |
| Swimming Pool: | 0 |
| Waterfront Feat.: | Not Applicable |
| Lot Description: | Secluded,In Subdivision,Lightly Wooded,Level Lot,Professionally Landscaped |
| Nearby Amenities: | Golf Course,Library,Medical Facilities,Park,Playground/Tot Lot,Shopping/Mall |
| Occupied: | Owner |
Hot Water System
Heat Type:
Fueled By: Hot Water.
Cooling: Central Air
Fuel Tank Location: In Basement
Water Service: Private Well
Sewage System: Septic
Elementary: Birch Grove
Intermediate: Tolland
Middle: Tolland
High School: Tolland
Current List Price: $599,900
Original List Price: $599,900
DOM: 9
Listing Date: 6/5/2025
Last Updated: 6/17/2025 1:50:33 AM
Expected Active Date: 6/12/2025
List Agent Name: Mark Riesbeck
List Office Name: Berkshire Hathaway NE Prop.
