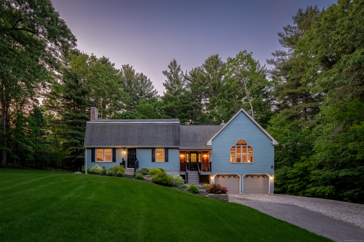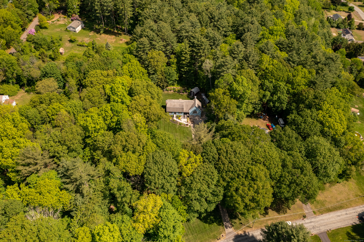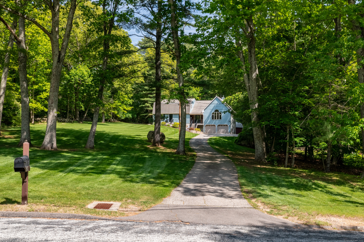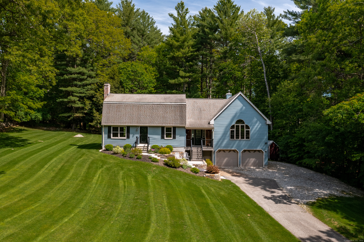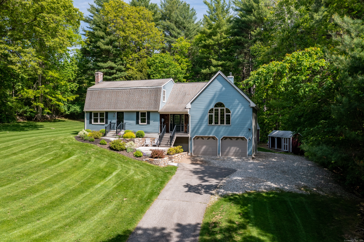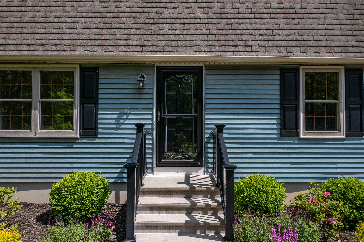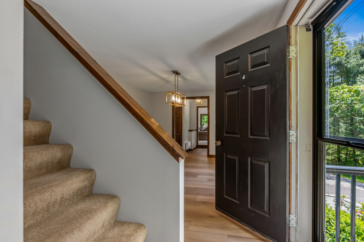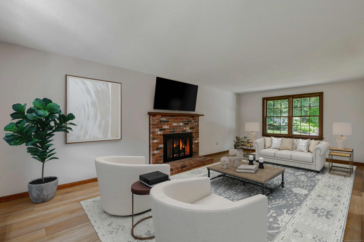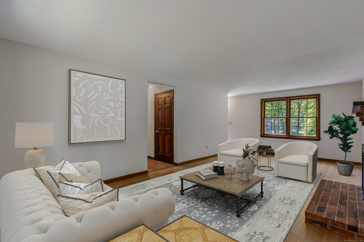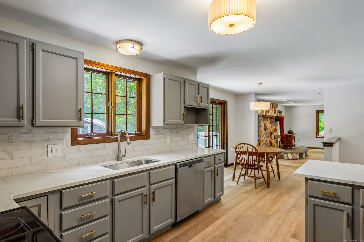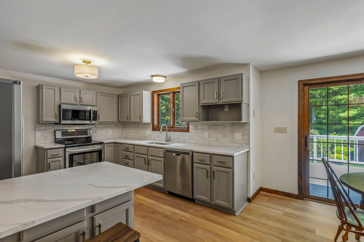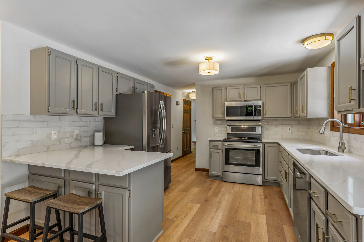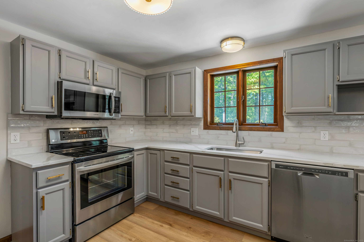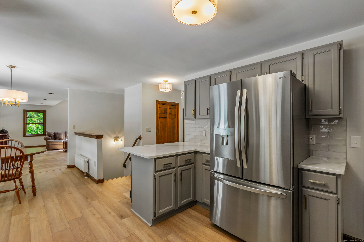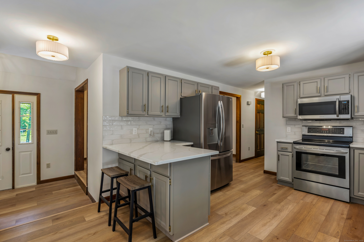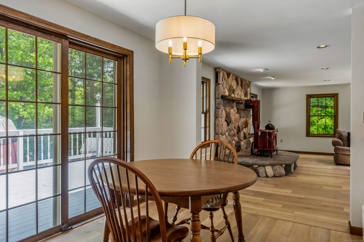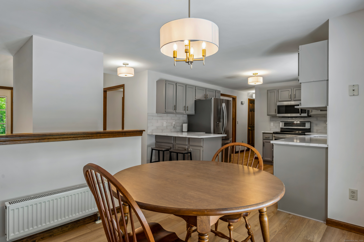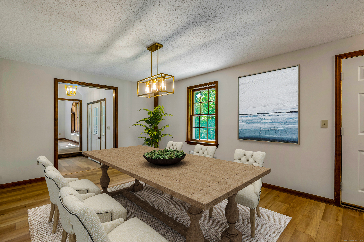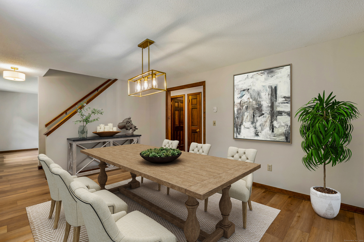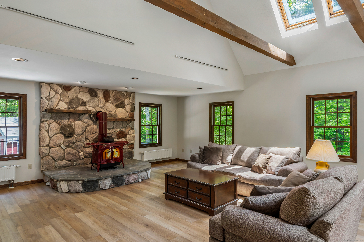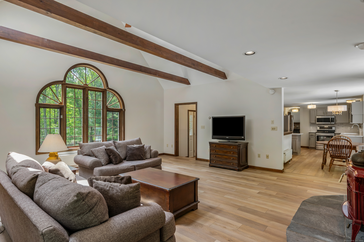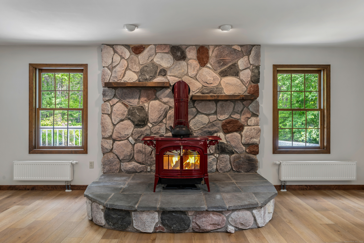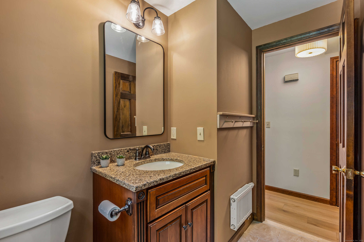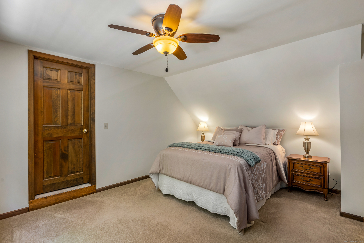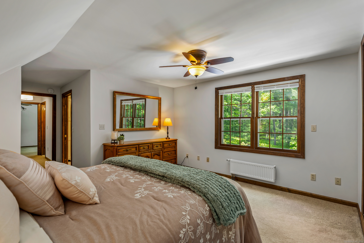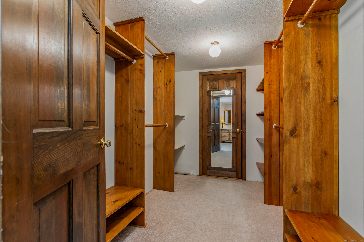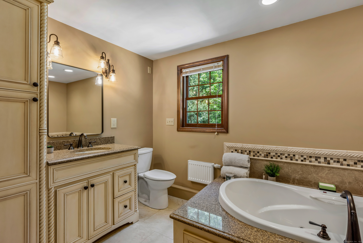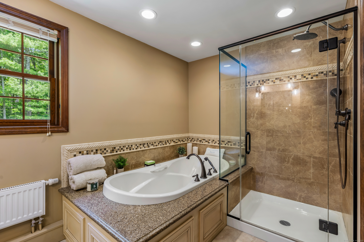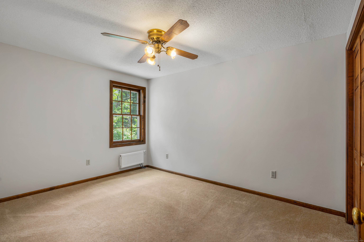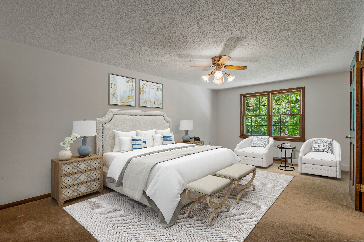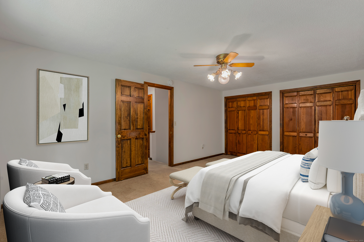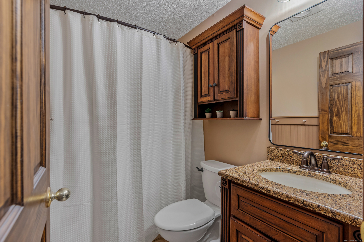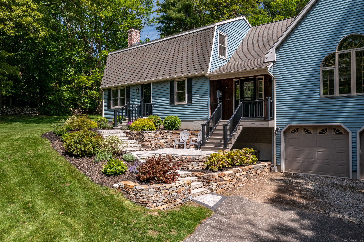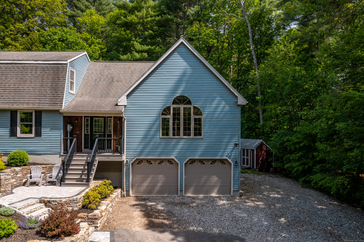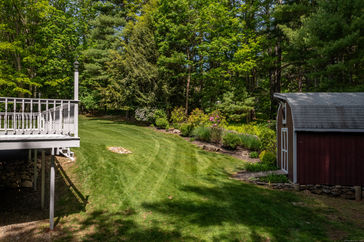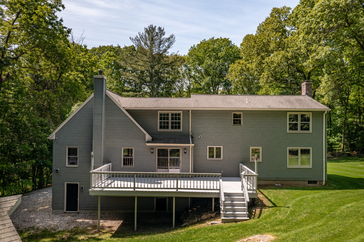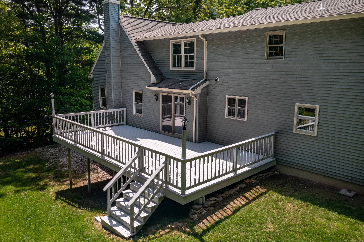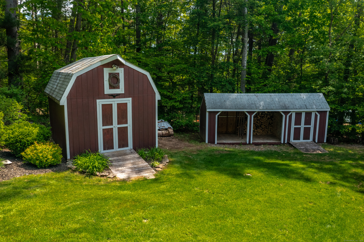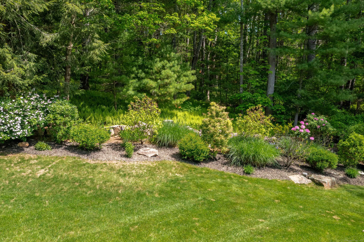More about this Property
If you are interested in more information or having a tour of this property with an experienced agent, please fill out this quick form and we will get back to you!
86 Fox Ridge Lane, Tolland CT 06084
Current Price: $469,900
 3 beds
3 beds  3 baths
3 baths  2452 sq. ft
2452 sq. ft
Last Update: 6/22/2025
Property Type: Single Family For Sale
Welcome to 86 Fox Ridge Lane-an updated colonial set on a peaceful cul-de-sac in one of Tollands most convenient & scenic locations. This spacious 2,452 square foot home offers 3 bedrooms, 2.5 bathrooms, & a long list of thoughtful upgrades designed for both comfort & style. Step inside to discover a beautifully remodeled eat-in kitchen featuring quartz countertops, SS appliances, a subway tile backsplash, & a sleek breakfast bar-perfect for everyday meals or entertaining. New flooring flows throughout the home, & the entire interior has been freshly painted for a clean, modern look. The large family room invites you to relax by the woodstove on cool fall & winter days, w/an arched window offering open views. A spa-like primary bath adds a touch of luxury, while the expansive 14x32 back deck overlooks a serene, wooded backyard ideal for barbecues & gatherings. Major upgrades inc: a foundation replacement, new high-efficiency Buderus boiler, new chimney, generator hookup, new well tank, & hardscape landscaping w/stone walls, patio, & stairs that elevate the curb appeal. Enjoy the outdoors w/direct access to nearby hiking trails, trout fishing in the Willimantic River, & the Nedwied Conservation Area - just steps from your door. The home also includes a 12x16 garden shed & an 8x24 firewood/storage shed. Set back from the road for added privacy & located less than 3 miles from I-84, this home combines a tranquil setting w/quick access to UConn, shopping, dining, & more!
GPS Friendly
MLS #: 24099581
Style: Colonial
Color:
Total Rooms:
Bedrooms: 3
Bathrooms: 3
Acres: 1.56
Year Built: 1984 (Public Records)
New Construction: No/Resale
Home Warranty Offered:
Property Tax: $7,739
Zoning: RDD
Mil Rate:
Assessed Value: $204,900
Potential Short Sale:
Square Footage: Estimated HEATED Sq.Ft. above grade is 2452; below grade sq feet total is ; total sq ft is 2452
| Appliances Incl.: | Oven/Range,Microwave,Refrigerator,Dishwasher,Washer,Dryer |
| Fireplaces: | 2 |
| Energy Features: | Generator Ready,Ridge Vents,Storm Doors,Thermopane Windows |
| Interior Features: | Auto Garage Door Opener,Cable - Pre-wired,Open Floor Plan |
| Energy Features: | Generator Ready,Ridge Vents,Storm Doors,Thermopane Windows |
| Home Automation: | Security System |
| Basement Desc.: | Full,Storage,Garage Access,Interior Access,Concrete Floor,Full With Walk-Out |
| Exterior Siding: | Vinyl Siding |
| Exterior Features: | Shed,Porch,Deck,Gutters,Garden Area |
| Foundation: | Concrete |
| Roof: | Asphalt Shingle |
| Parking Spaces: | 2 |
| Garage/Parking Type: | Attached Garage,Under House Garage |
| Swimming Pool: | 0 |
| Waterfront Feat.: | Not Applicable |
| Lot Description: | In Subdivision,Lightly Wooded,Treed,Professionally Landscaped,Rolling |
| Nearby Amenities: | Golf Course,Health Club,Library,Medical Facilities,Park,Shopping/Mall |
| Occupied: | Owner |
Hot Water System
Heat Type:
Fueled By: Hot Water.
Cooling: Window Unit
Fuel Tank Location: In Basement
Water Service: Private Well
Sewage System: Septic
Elementary: Birch Grove
Intermediate: Tolland
Middle: Tolland
High School: Tolland
Current List Price: $469,900
Original List Price: $469,900
DOM: 17
Listing Date: 5/29/2025
Last Updated: 6/9/2025 7:01:43 PM
Expected Active Date: 6/5/2025
List Agent Name: Mark Riesbeck
List Office Name: Berkshire Hathaway NE Prop.
