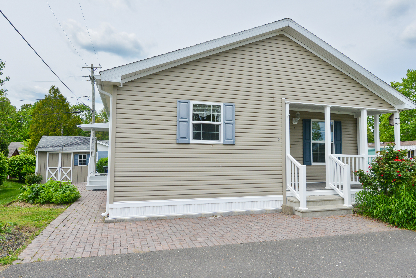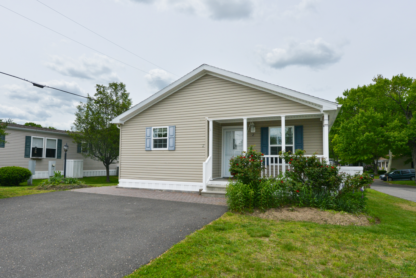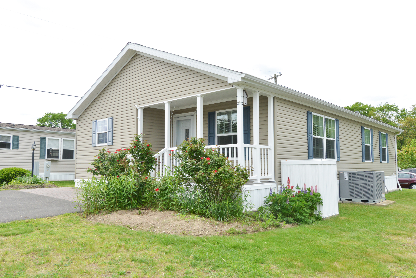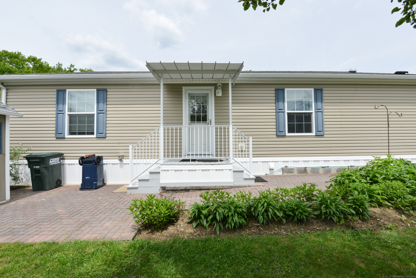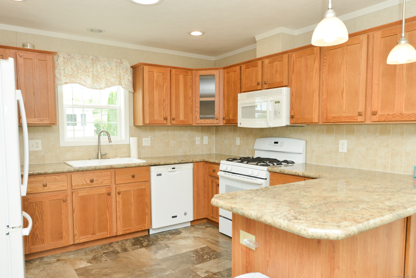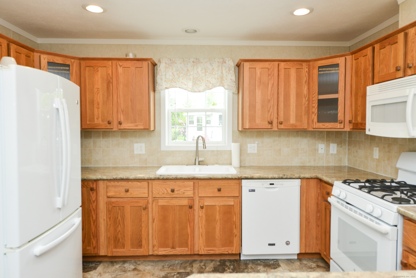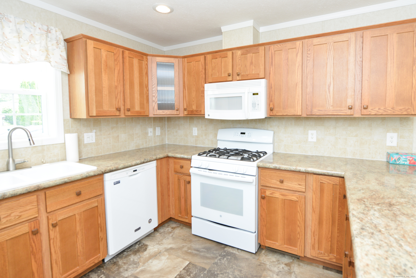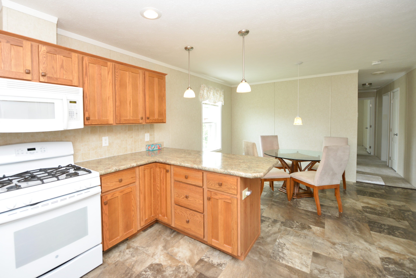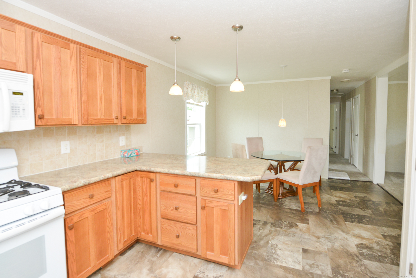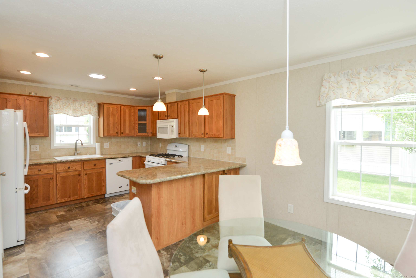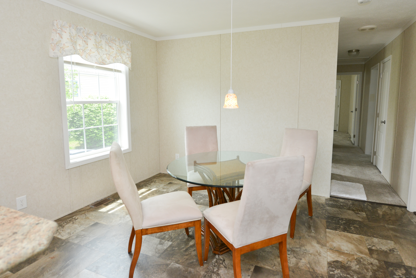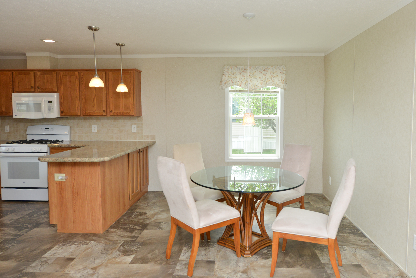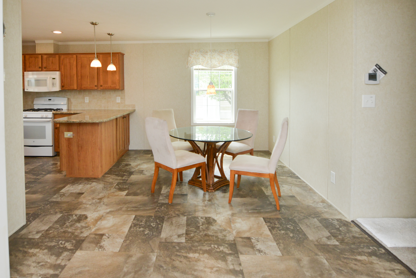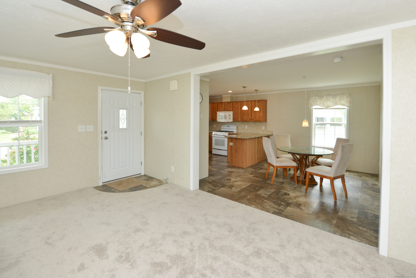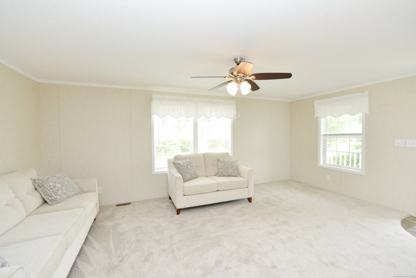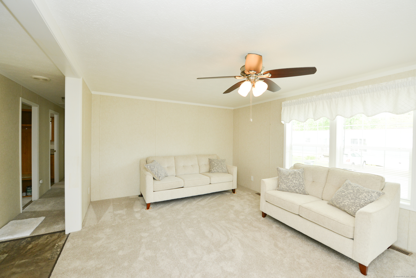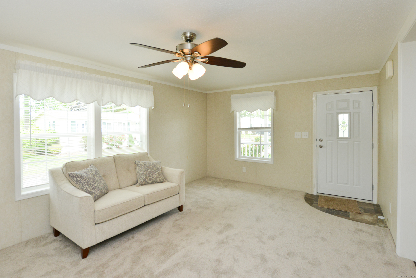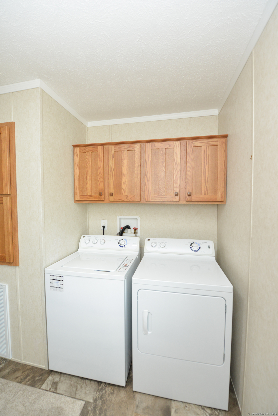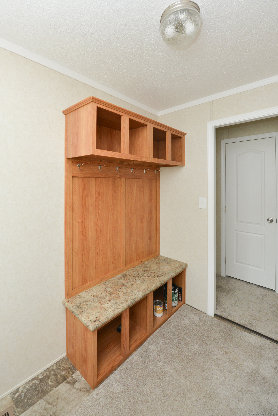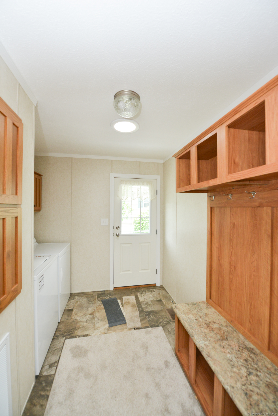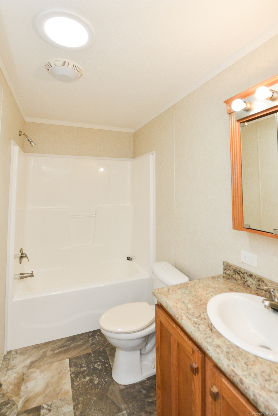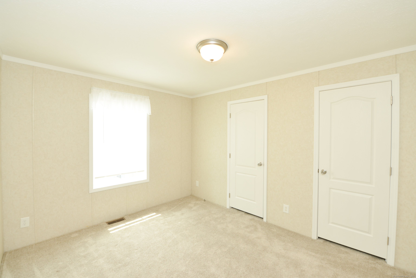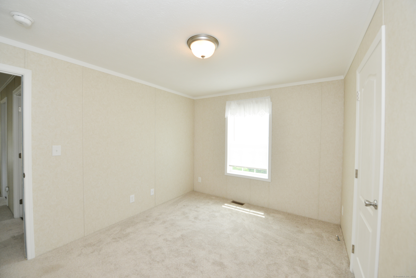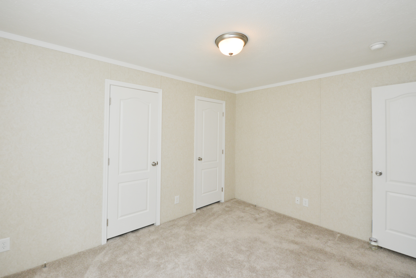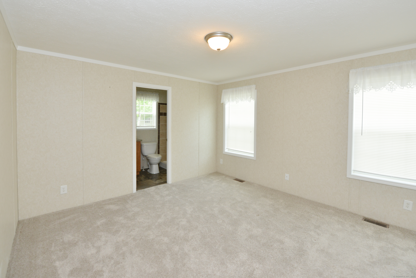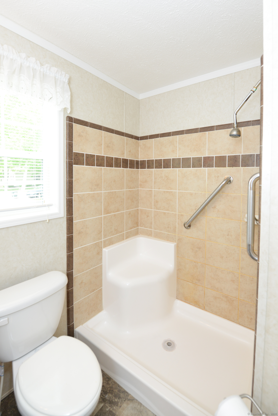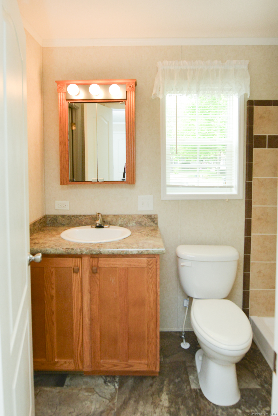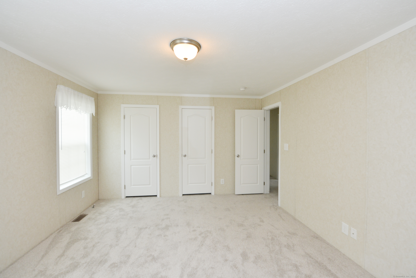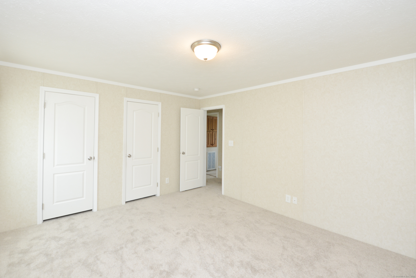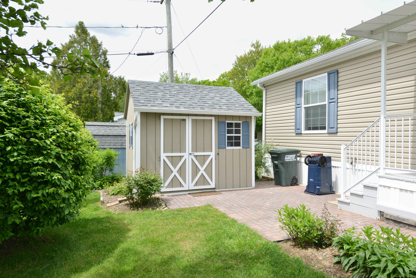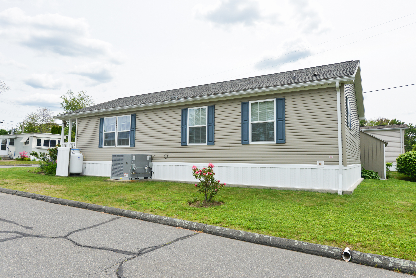More about this Property
If you are interested in more information or having a tour of this property with an experienced agent, please fill out this quick form and we will get back to you!
2 Blueberry Lane, Plymouth CT 06786
Current Price: $180,000
 2 beds
2 beds  2 baths
2 baths  1120 sq. ft
1120 sq. ft
Last Update: 6/22/2025
Property Type: Single Family For Sale
Move-In Ready Home in 55+ Community! Welcome to your new home in a vibrant 55+ community, offering comfort, convenience, and easy living. This charming residence features a spacious kitchen with an eat-in area, pantry, ample cabinet space, and durable vinyl flooring. The inviting living room boasts brand-new carpeting, creating a cozy space to relax and entertain. The home includes two comfortable bedrooms and two full bathrooms. Additional highlights include a convenient laundry/mudroom entryway, a brand-new central air and heating system, a welcoming front porch, a private back patio, and a handy storage shed. Enjoy nearby outdoor recreation at the Lake Winfield complex, which offers walking trails, fishing spots, and opportunities for nature watching. Monthly HOA fee covers water, sewer, trash pickup, and access to scenic lakeside trails. Note: Buyer must be approved by Sun Communities.
Lakeside green, N lakeside Drive, Blueberry Lane
MLS #: 24099573
Style: Mobile Home
Color:
Total Rooms:
Bedrooms: 2
Bathrooms: 2
Acres: 0
Year Built: 2015 (Public Records)
New Construction: No/Resale
Home Warranty Offered:
Property Tax: $2,045
Zoning: RA2
Mil Rate:
Assessed Value: $52,920
Potential Short Sale:
Square Footage: Estimated HEATED Sq.Ft. above grade is 1120; below grade sq feet total is ; total sq ft is 1120
| Appliances Incl.: | Oven/Range,Microwave,Refrigerator,Dishwasher,Washer,Dryer |
| Laundry Location & Info: | Main Level Main level |
| Fireplaces: | 0 |
| Interior Features: | Cable - Available,Cable - Pre-wired |
| Basement Desc.: | None |
| Exterior Siding: | Vinyl Siding |
| Exterior Features: | Shed,Gutters,Lighting |
| Foundation: | Slab |
| Roof: | Asphalt Shingle |
| Garage/Parking Type: | None |
| Swimming Pool: | 0 |
| Waterfront Feat.: | Not Applicable |
| Lot Description: | Level Lot |
| Occupied: | Owner |
HOA Fee Amount 610
HOA Fee Frequency: Monthly
Association Amenities: .
Association Fee Includes:
Hot Water System
Heat Type:
Fueled By: Hot Air.
Cooling: Ceiling Fans
Fuel Tank Location: Above Ground
Water Service: Public Water Connected
Sewage System: Public Sewer Connected
Elementary: Per Board of Ed
Intermediate:
Middle:
High School: Terryville
Current List Price: $180,000
Original List Price: $180,000
DOM: 7
Listing Date: 5/28/2025
Last Updated: 6/5/2025 1:15:05 AM
List Agent Name: Annie Gura
List Office Name: Coldwell Banker Premier Real Estate
