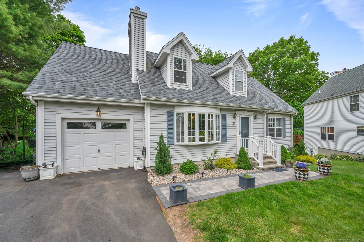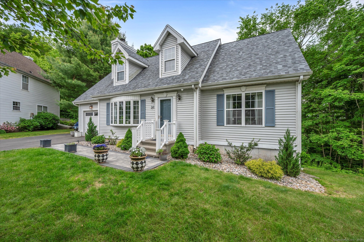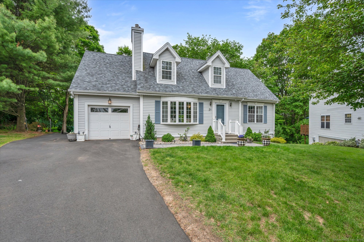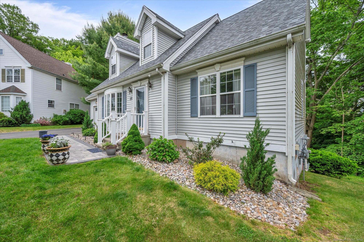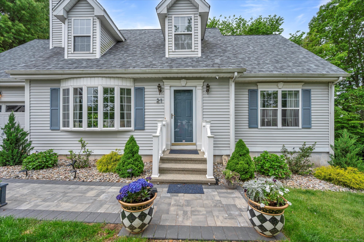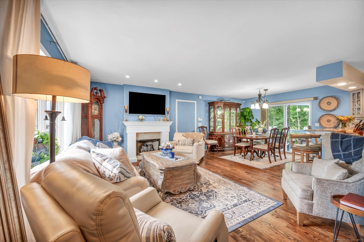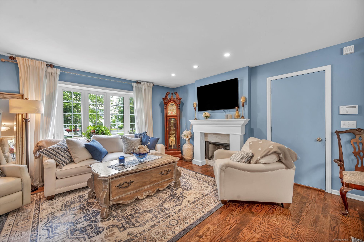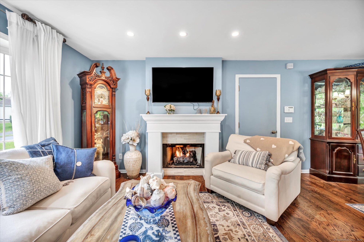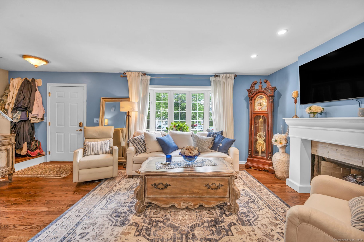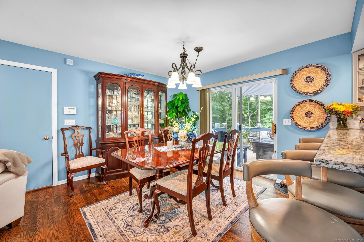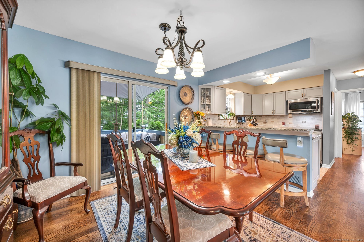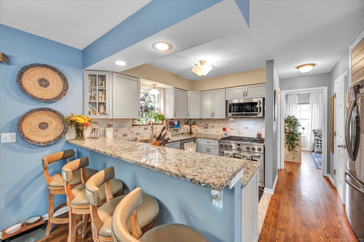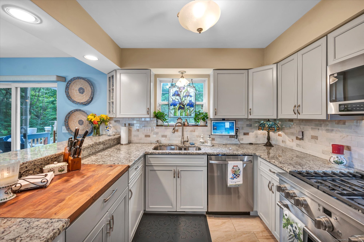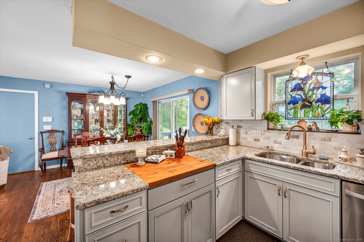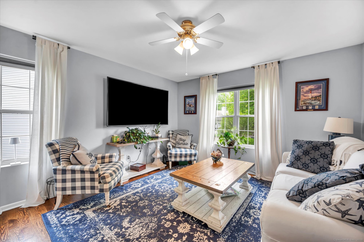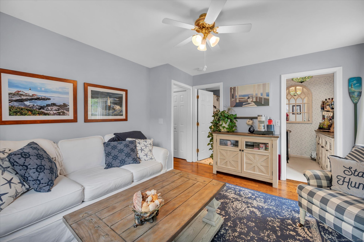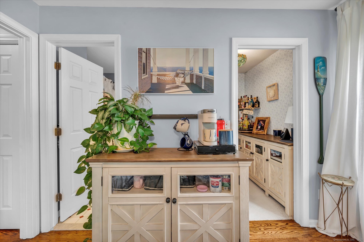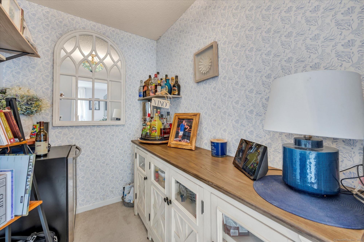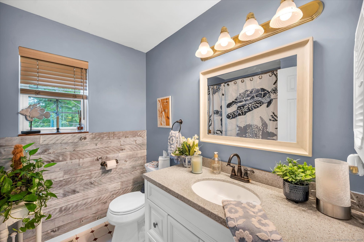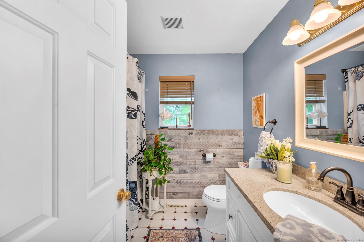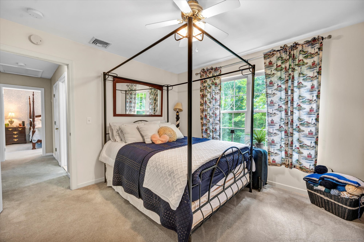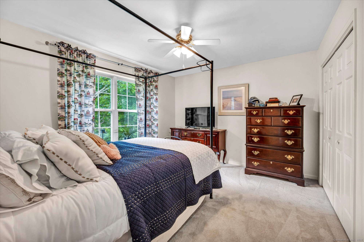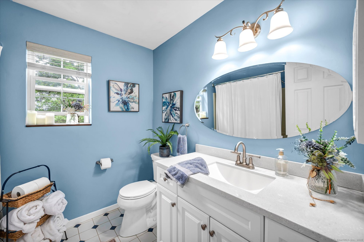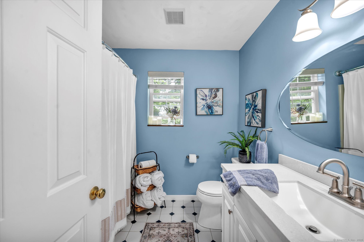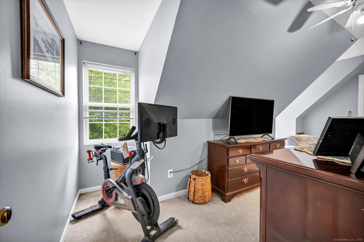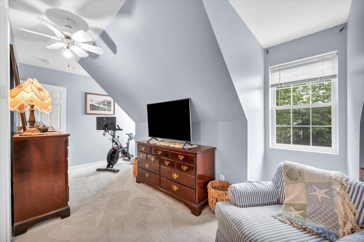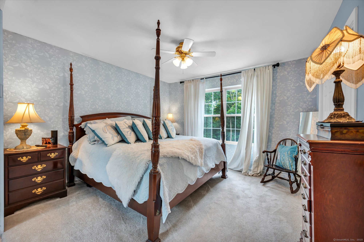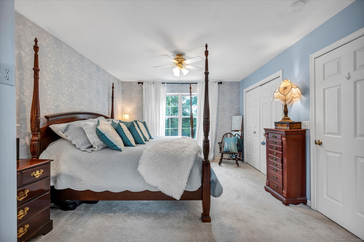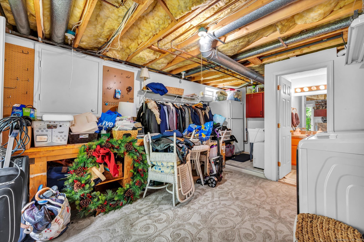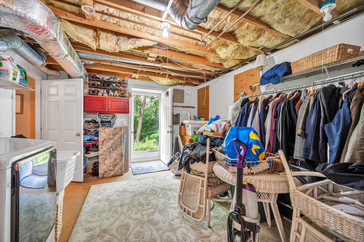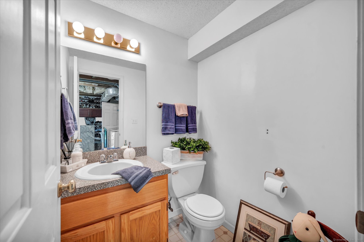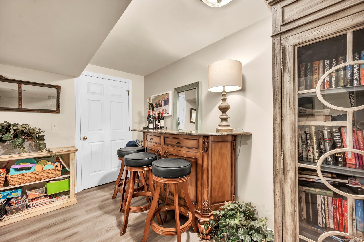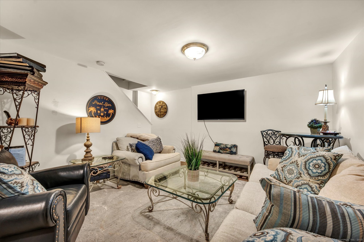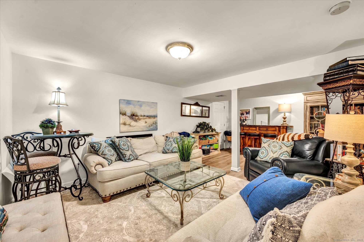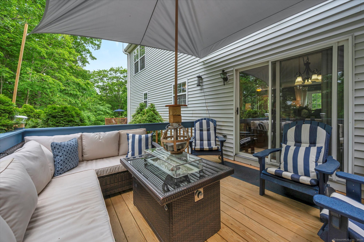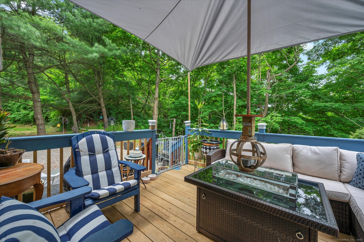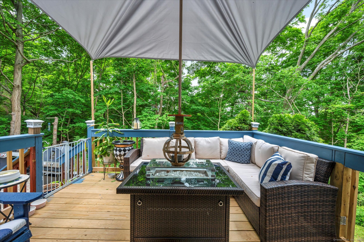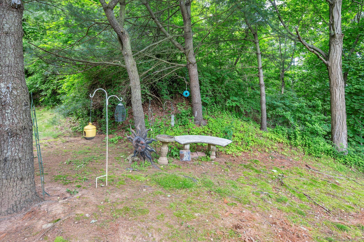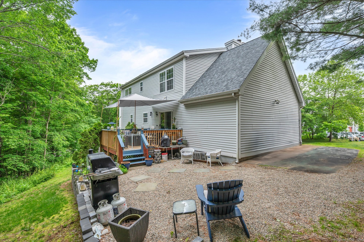More about this Property
If you are interested in more information or having a tour of this property with an experienced agent, please fill out this quick form and we will get back to you!
21 Lakeview Drive, Branford CT 06405
Current Price: $444,777
 4 beds
4 beds  3 baths
3 baths  2212 sq. ft
2212 sq. ft
Last Update: 7/18/2025
Property Type: Condo/Co-Op For Sale
This home includes my Peace of Mind Guarantee. If, within six months after purchase, you decide you no longer want to live here, Ill sell it for you for free! An uncommon free-standing single-family home in a sought after, small complex. Almost everything that matters has been replaced within the past three years. This is absolutely in move in condition, worthy of House Beautiful magazine. The fourth bedroom is presently annexed to the primary bedroom, and is perfect as an office or a nursery. The welcoming main level is open and flawless in decor and appearance. The dining room leads to a private deck with replaced flooring and railings. The lower level is mostly finished and boasts walk-out access. A list of updates is uploaded for agent access. Inspections were done and a few minor issues were discovered; and are being cured. The report is available to you, saving you hundreds of dollars. Agents, please use a GHAR contract, which is uploaded.
GPS friendly; off Rose Hill
MLS #: 24099566
Style: Single Family Detached
Color: White
Total Rooms:
Bedrooms: 4
Bathrooms: 3
Acres: 0
Year Built: 1996 (Public Records)
New Construction: No/Resale
Home Warranty Offered:
Property Tax: $5,620
Zoning: 1020 condo
Mil Rate:
Assessed Value: $262,600
Potential Short Sale:
Square Footage: Estimated HEATED Sq.Ft. above grade is 1512; below grade sq feet total is 700; total sq ft is 2212
| Appliances Incl.: | Gas Range,Microwave,Refrigerator,Dishwasher,Disposal |
| Laundry Location & Info: | Lower Level lower level |
| Fireplaces: | 1 |
| Energy Features: | Fireplace Insert,Storm Doors,Thermopane Windows |
| Interior Features: | Auto Garage Door Opener,Cable - Pre-wired,Open Floor Plan,Security System |
| Energy Features: | Fireplace Insert,Storm Doors,Thermopane Windows |
| Basement Desc.: | Full,Heated,Cooled,Partially Finished,Full With Walk-Out |
| Exterior Siding: | Vinyl Siding |
| Exterior Features: | Underground Utilities,Deck,Gutters |
| Parking Spaces: | 1 |
| Garage/Parking Type: | Attached Garage,Off Street Parking,Driveway |
| Swimming Pool: | 0 |
| Waterfront Feat.: | Not Applicable |
| Lot Description: | Lightly Wooded,On Cul-De-Sac |
| In Flood Zone: | 0 |
| Occupied: | Owner |
HOA Fee Amount 324
HOA Fee Frequency: Monthly
Association Amenities: .
Association Fee Includes:
Hot Water System
Heat Type:
Fueled By: Hot Air.
Cooling: Central Air
Fuel Tank Location:
Water Service: Public Water Connected
Sewage System: Public Sewer Connected
Elementary: Per Board of Ed
Intermediate: Per Board of Ed
Middle: Per Board of Ed
High School: Branford
Current List Price: $444,777
Original List Price: $444,777
DOM: 29
Listing Date: 5/28/2025
Last Updated: 7/15/2025 6:30:56 PM
List Agent Name: Alfonso Carbone
List Office Name: Best Real Estate Agents
